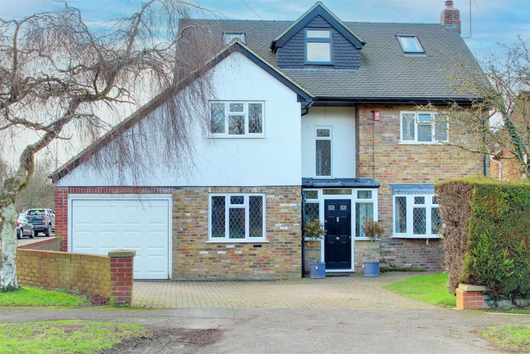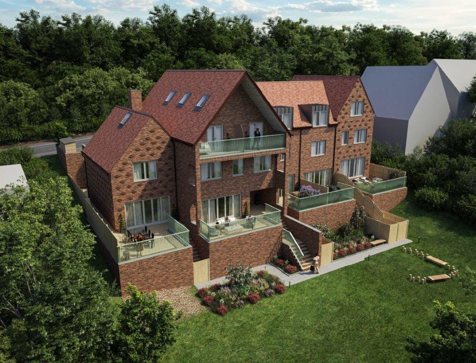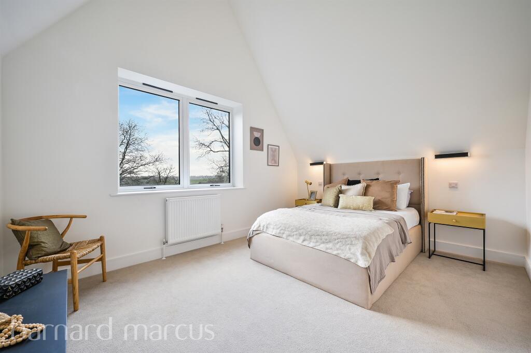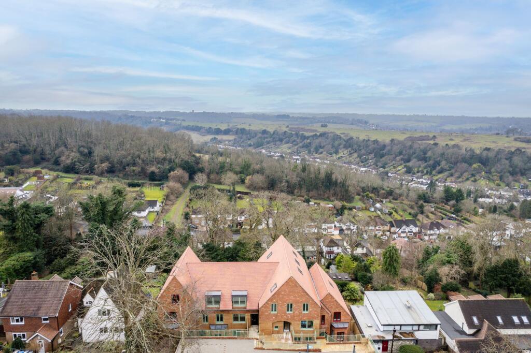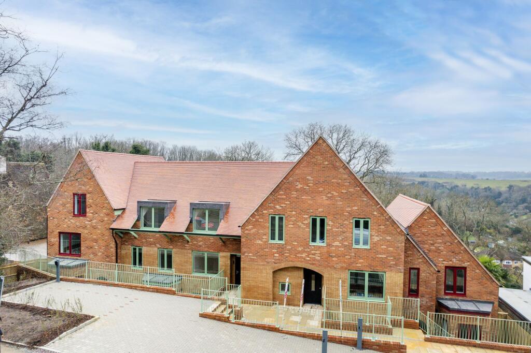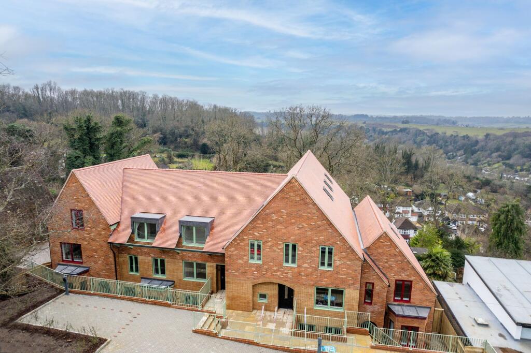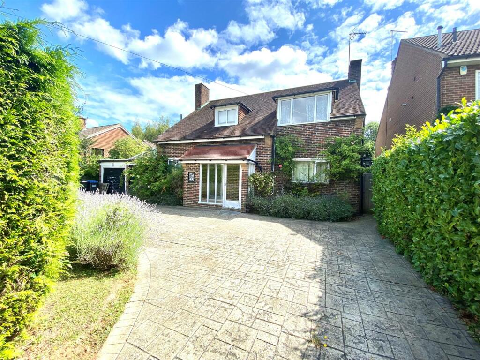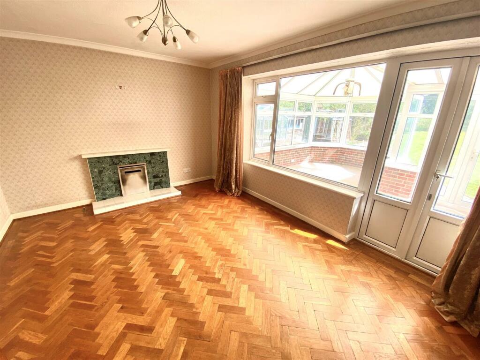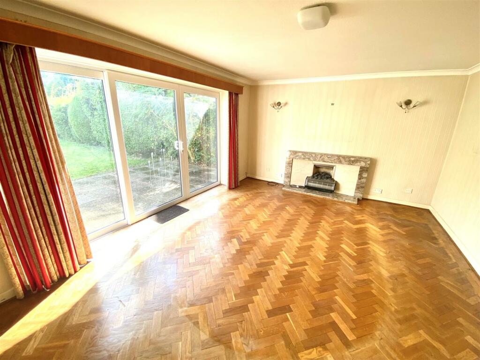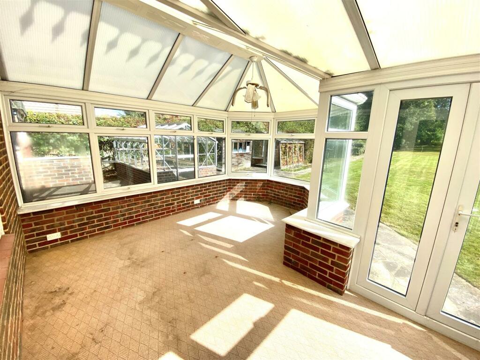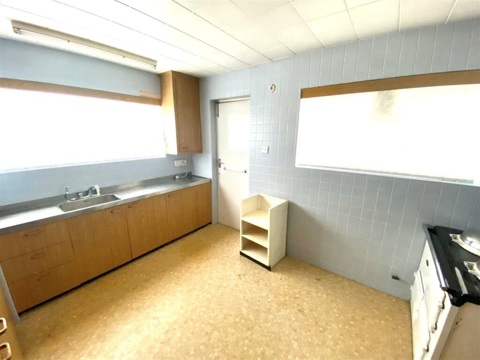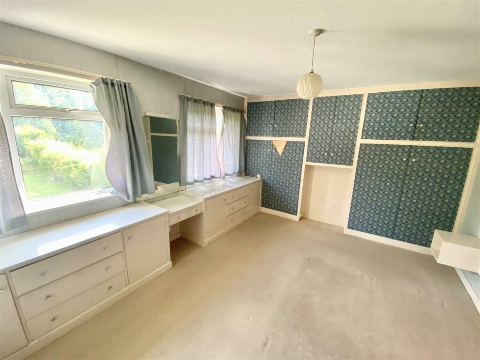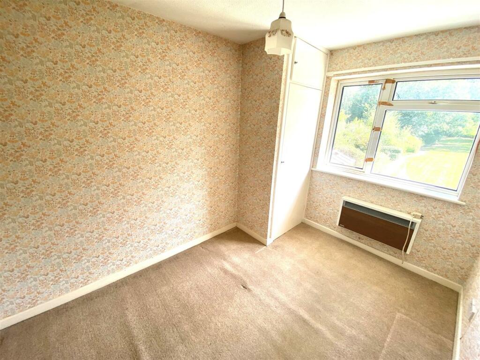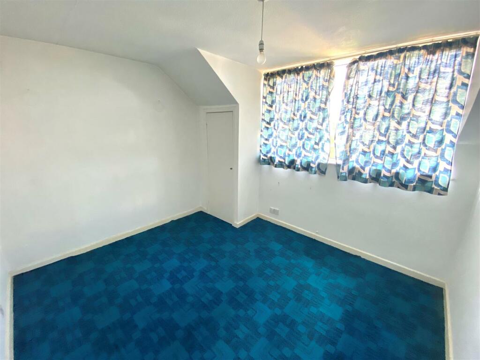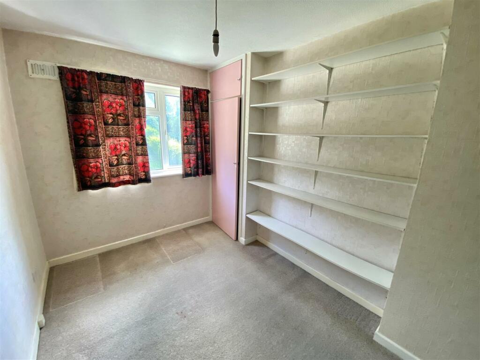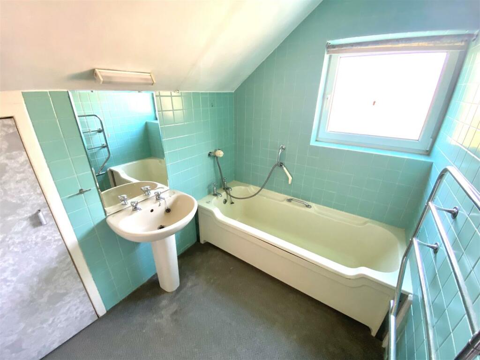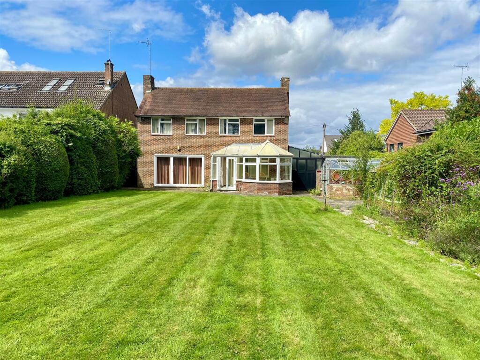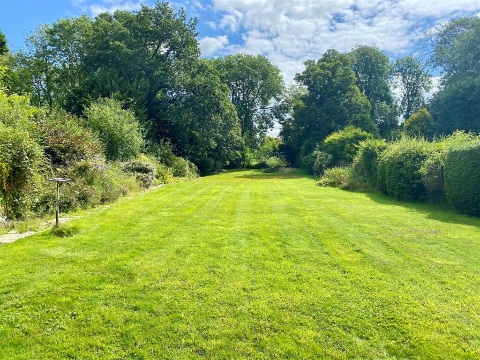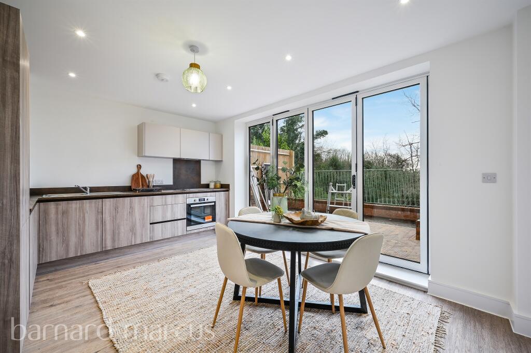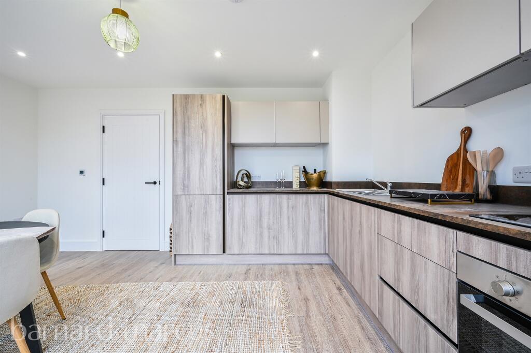Bradmore Way, Brookmans Park
For Sale : GBP 1250000
Details
Bed Rooms
4
Bath Rooms
1
Property Type
Detached
Description
Property Details: • Type: Detached • Tenure: N/A • Floor Area: N/A
Key Features: • FOUR BEDROOM DETACHED HOUSE • SITUATED ON OVER A THIRD OF AN ACRE PLOT • REQUIRING COMPLETE REFURBISHMENT AND MODERNISATION • 250' REAR GARDEN BACKING ONTO BROOKMANS PARK GOLF COURSE • THREE RECEPTION ROOMS AND CONSERVATORY • GROUND FLOOR CLOAKROOM AND FIRST FLOOR BATHROOM • GARAGE AND WORKSHOP WITH CARRIAGE DRIVEWAY • VILLAGE LOCATION • CHAIN FREE • TENURE - FREEHOLD. COUNCIL TAX BAND G - Welwyn & Hatfield Council
Location: • Nearest Station: N/A • Distance to Station: N/A
Agent Information: • Address: 79 Bradmore Green, Brookmans Park, AL9 7QT
Full Description: Situated on over a third of an acre plot and backing onto Brookmans Park Golf Course this four bedroom detached house is in need of complete refurbishment and modernisation which is offered CHAIN FREE !Glazed door opens into:Glazed Entrance Porch - Tiled floor, frosted glazed double glazed door opens into:Entrance Hall - Electric storage heater,.Ground Floor Cloakroom - White suite comprising low flush w.c. and corner wash hand basin, part tiled walls, frosted double glazed window to side.Lounge - 5.31m x 4.22m narrowing to 3.38m (17'5 x 13'10 nar - Parquet wood block flooring, stone fireplace, wall light points, double glazed windows and sliding door leads to the rear garden.Dining Room - 4.52m x 3.40m (14'10 x 11'2) - Parquet wood block flooring, tiled fireplace, double glazed window and doors to:Conservatory - 4.19m x 4.19m maximum length measurement shortenin - Double glazed windows to side and rear, polycarbonate vaulted roof, double width double glazed doors to rear garden.Kitchen - 3.99m x 3.00m (13'1 x 9'10) - Range of wall and base units in a wood grain finish, wood grain working surfaces, double drainer sink unit, fitted gas Aga, double glazed windows to front and side, casement door to side, tiled walls.Study - 3.43m x 2.44m;0.91m (11'3 x 8';3) - Parquet wood block flooring, built-in cupboards with shelving, double glazed window to front.First Floor Landing - Approached via a turn flight staircase from the entrance hall. Frosted double glazed window to side and double glazed window to front, double width built-in storage cupboard, electric storage heater, access to loft.Bedroom One - 5.00m' (into wardobes) x 3.56m (16'5' (into wardob - Range of wardrobes including dressing table and drawer units, double glazed windows to rear, further built-in wardrobe.Bedroom Two - 3.43m x 3.10m (11'3 x 10'2) - Built-in cupboard, double glazed dormer window to front.Bedroom Three - 3.51m x 2.44m (11'6 x 8') - Built in wardrobe with cupboard above, electric heater, double glazed window to rear.Bedroom Four - 3.56m x 2.36m (11'8 x 7'9) - Built in wardrobe with cupboard above, double glazed window to rear.Bathroom - 2.44m x 1.83m (8' x 6' ) - Coloured suite comprising bath with shower attachment, pedestal wash hand basin, built in eaves storage cupboard with light, double width built in cupboard, frosted double glazed window to side, splashback tiling.Separate Wc - White low flush suite, tiled walls, frosted double glazed window to side.Exterior - Personal door from the kitchen leads directly to:Covered Side Area - 8.00m x 2.51m (26'3 x 8'3) - Polycarbonate roof and casement door to front, further bi-fold doors to rear garden. Door to:Brick Built Attached Garage - 5.44m x 2.90m (17'10 x 9'6) - Automatic up and over door to front.Attached Workshop - 2.87m x 2.49m (9'5 x 8'2) - Window to rear, doorway to Garage , separate door to side Lean-to.Rear Garden Backing Brookmans Park Golf Course - 76.20m deep x 18.29m wide (250' deep x 60' wide) - Paved patio to the rear of the property, brick and aluminium framed greenhouse, timber garden shed. The garden is predominantly laid to lawn with deep flower and shrub borders and various trees, twisting crazy paved pathway.Front - Patterned concrete carriage driveway providing parking facilities, large semi-circular bed planted with lavender, conifer hedge with further hedging to either side.,FreeholdCouncil Tax Band G - Welwyn & Hatfield CouncilProperty InformationWe believe this information to be accurate, but it cannot be guaranteed. If there is any point which is of particular importance we will attempt to assist or you should obtain professional confirmation. All measurements quoted are approximate. The fixtures, fittings, appliances and mains services have not been tested. These Particulars do not constitute a contract or part of a contract.BrochuresBradmore Way, Brookmans Park
Location
Address
Bradmore Way, Brookmans Park
City
Bradmore Way
Map
Features And Finishes
FOUR BEDROOM DETACHED HOUSE, SITUATED ON OVER A THIRD OF AN ACRE PLOT, REQUIRING COMPLETE REFURBISHMENT AND MODERNISATION, 250' REAR GARDEN BACKING ONTO BROOKMANS PARK GOLF COURSE, THREE RECEPTION ROOMS AND CONSERVATORY, GROUND FLOOR CLOAKROOM AND FIRST FLOOR BATHROOM, GARAGE AND WORKSHOP WITH CARRIAGE DRIVEWAY, VILLAGE LOCATION, CHAIN FREE, TENURE - FREEHOLD. COUNCIL TAX BAND G - Welwyn & Hatfield Council
Legal Notice
Our comprehensive database is populated by our meticulous research and analysis of public data. MirrorRealEstate strives for accuracy and we make every effort to verify the information. However, MirrorRealEstate is not liable for the use or misuse of the site's information. The information displayed on MirrorRealEstate.com is for reference only.
Real Estate Broker
Duncan Perry Estate Agents, Brookmans Park
Brokerage
Duncan Perry Estate Agents, Brookmans Park
Profile Brokerage WebsiteTop Tags
Chain FreeLikes
0
Views
32
Related Homes
