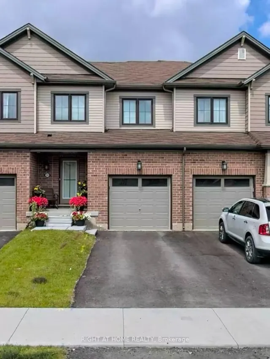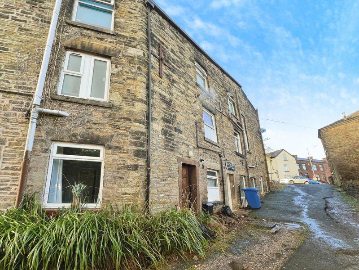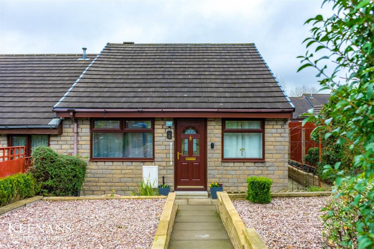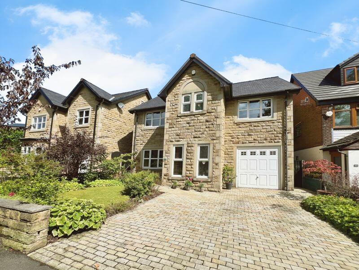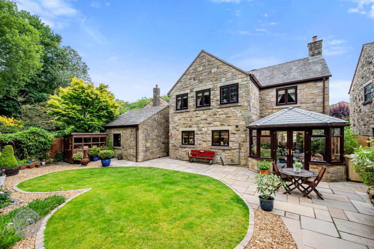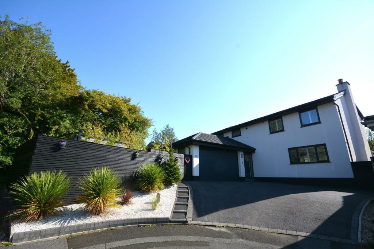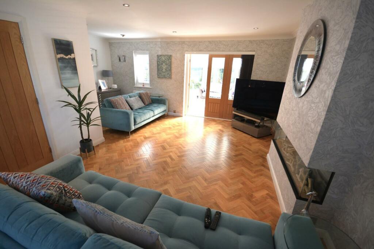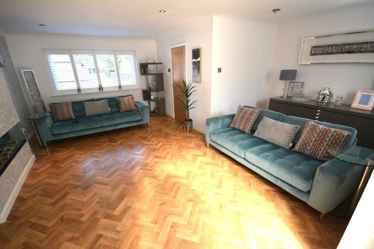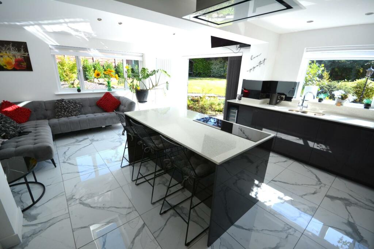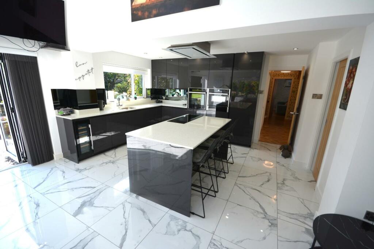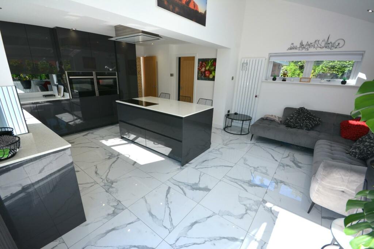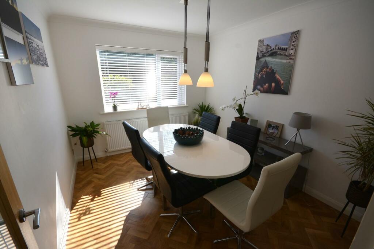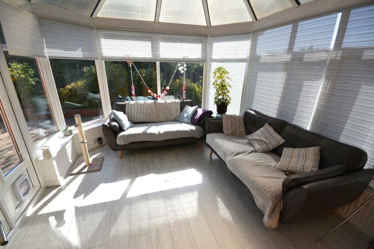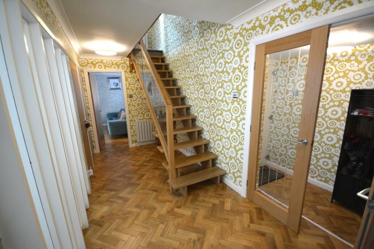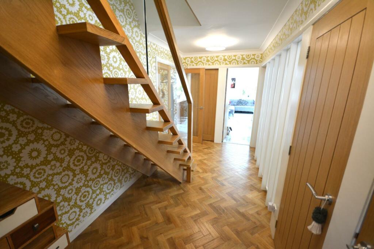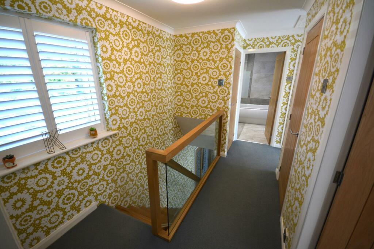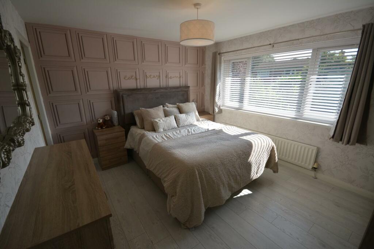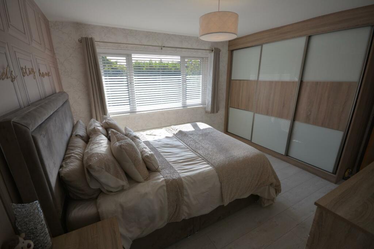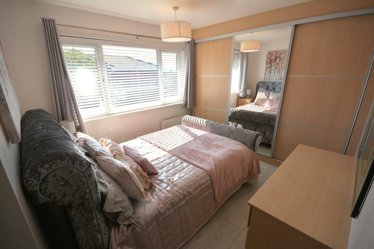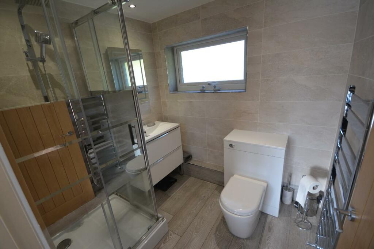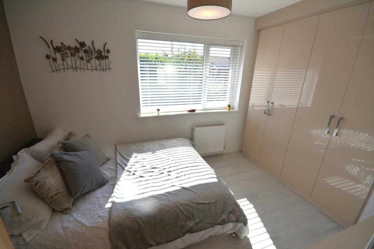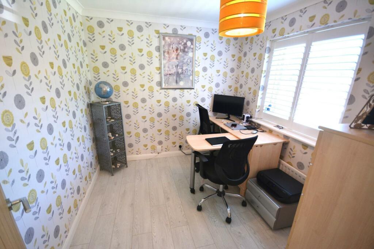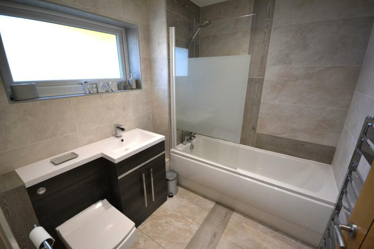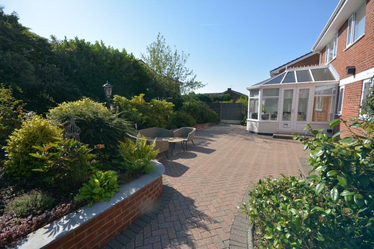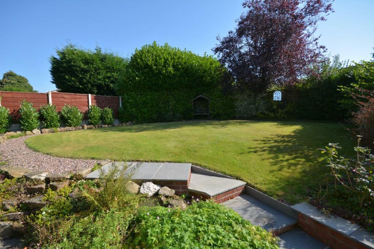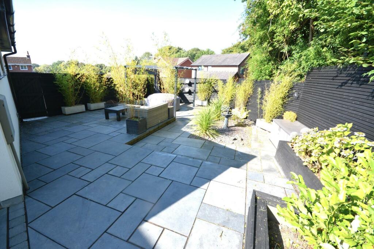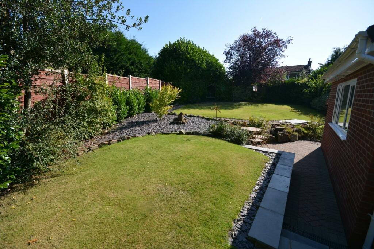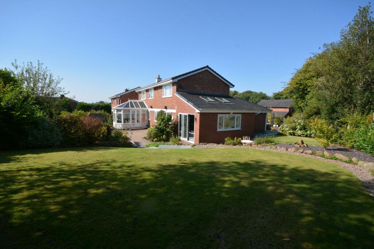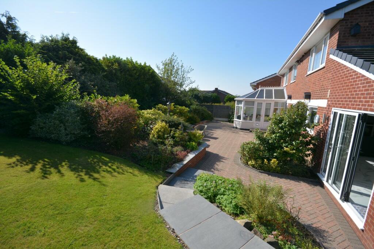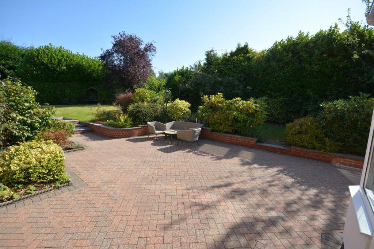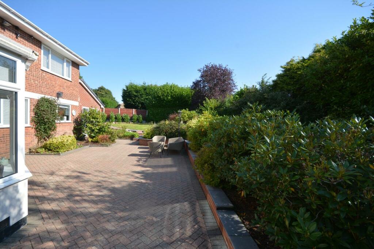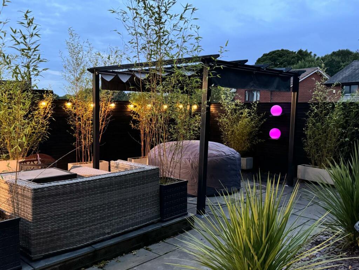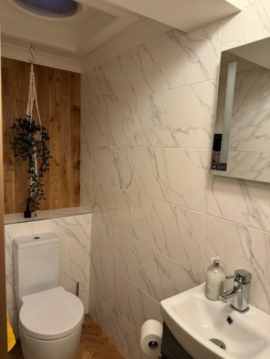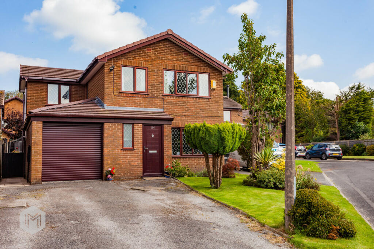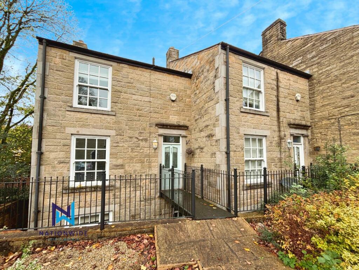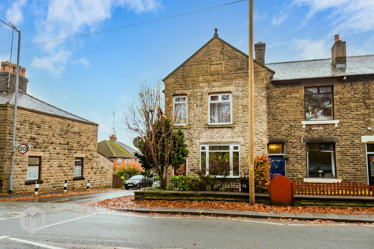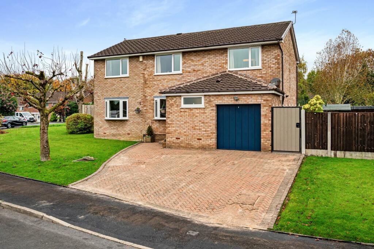Bradshaw Meadows, Bradshaw, Bolton
For Sale : GBP 650000
Details
Bed Rooms
4
Bath Rooms
2
Property Type
Detached
Description
Property Details: • Type: Detached • Tenure: N/A • Floor Area: N/A
Key Features: • stunning modern detached • four bedrooms • large corner plot • head of cul-de-sac • stylish & contemporary interior • large gardens • highly regarded location
Location: • Nearest Station: N/A • Distance to Station: N/A
Agent Information: • Address: 74 Bridge Street, Ramsbottom, BL0 9AG
Full Description: Bradshaw Meadows, Bradshaw is a beautifully presented and newly renovated, substantial four bedroom detached property located at the head of this cul-de-sac in this highly regarded residential setting. The house is set in a large corner plot with gardens wrapping around to the side and rear with westerly and secluded positioning. The current owners have transformed both the interior and exterior of this property with significate investment and have created a stylish and contemporary family home. The house has the usual benefits of gas fired central heating and is PVC double glazed, is within easy reach of extensive amenities in nearby Harwood and a short drive to the train station at Bromley Cross and motorway connections in Bolton and the town centre itself. The accommodation briefly comprises; entrance hall with storage cupboards and guests wc/cloaks, oak open tread staircase to the first floor, living room, dining room, newly fitted and extended family kitchen, utility room with access into the large attached garage, first floor, four bedrooms the main with fitted wardrobes and ensuite shower and additional family bathroom. Outside there is a tarmac driveway and attached large garage with roller shutter door, there are large gardens to he rear and the side, the rear having a large block paved patio and lawn with border of mature shrubs and an additional side slate paved patio and seating area.Freehold Property/Council Tax Band EEntrance Vestibule - Oak style flooring in a herringbone pattern.Entrance Hall - Oak style flooring in a herringbone pattern, oak and glass open trad stairs to the first floor, guests wc/cloaks, built in cupboards.L-Shaped Living Room - 5.49 x 5.43 max (18'0" x 17'9" max) - Glass enclosed log effect fireplace, window to the front and bi-folding doors to the conservatory.Conservatory - 3.54 x 3.51 (11'7" x 11'6") - White oak laminate flooring, french window to the side.Dining Room - 3.32 x 2.86 (10'10" x 9'4") - Glazed partition to the hallway, window to the rear.Family Kitchen - 6.12 x 4.94 max (20'0" x 16'2" max) - Large kitchen with contemporary grey finish, with wall and base units, island console with composite worktops and glass splashbacks, appliances include, induction hob with ceiling mounted extractor, oven, microwave/oven, larder fridge, dishwasher, wine cooler, bin store, part vaulted ceiling, tiled flooring, windows to the front, rear and side, bi-folding doors leading to the rear gardens.Utility Room - 2.32 x 1.62 (7'7" x 5'3") - Base units, tiled flooring, access into the garage, window to the side.First Floor - Generous landing area with oak and glass balustrade, boiler and linen cupboards, shuttered window to the front.Bedroom One - 4.56 x 3.36 (14'11" x 11'0") - Fitted wardrobes and drawers, window to the rear, ensuite shower room comprising, wc, wall mounted vanity basin, shower, tiled elevations and flooring, heated towel rail, window to the rear.Bedroom Two - 3.48 x 3.34 (11'5" x 10'11") - Fitted wardrobes and drawers, window to the rear.Bedroom Three - 3.16 x 2.63 (10'4" x 8'7") - Fitted wardrobes and drawers, window to the rear.Bedroom Four - 2.73 x 2.48 (8'11" x 8'1") - White oak laminate flooring, window to the front.Bathroom - Briefly comprising, wc, wash hand basin set in vanity, panel bath with shower over, tiled elevations and flooring, heated towel rail, window to the front.Outside - The property is approached via a sweeping tarmac driveway leading to a large attached garage with remotely operated roller shutter door, there are large enclosed gardens wrapping around to the rear and sides of the property, with paved patio areas, large lawn with borders of mature shrubs, further slate paved patio with seating area and water feature.BrochuresBradshaw Meadows, Bradshaw, BoltonBrochure
Location
Address
Bradshaw Meadows, Bradshaw, Bolton
City
Bradshaw
Features And Finishes
stunning modern detached, four bedrooms, large corner plot, head of cul-de-sac, stylish & contemporary interior, large gardens, highly regarded location
Legal Notice
Our comprehensive database is populated by our meticulous research and analysis of public data. MirrorRealEstate strives for accuracy and we make every effort to verify the information. However, MirrorRealEstate is not liable for the use or misuse of the site's information. The information displayed on MirrorRealEstate.com is for reference only.
Real Estate Broker
Pearson Ferrier, Ramsbottom
Brokerage
Pearson Ferrier, Ramsbottom
Profile Brokerage WebsiteTop Tags
four bedrooms large corner plot head of cul-de-sacLikes
0
Views
10
Related Homes
