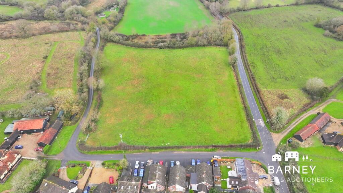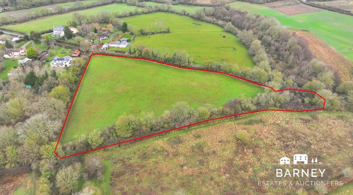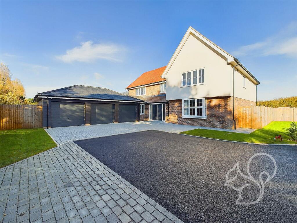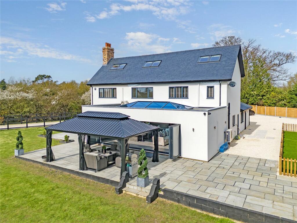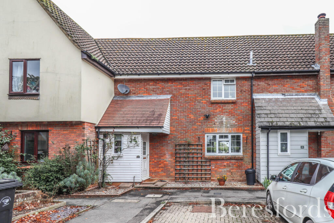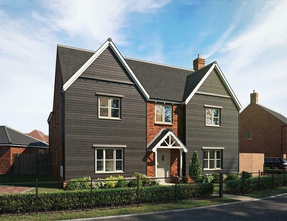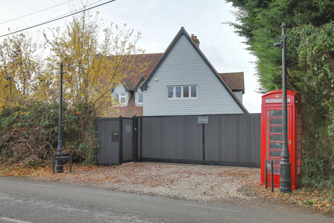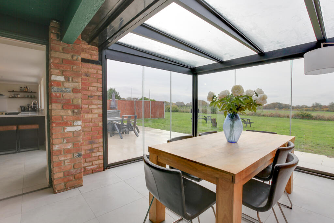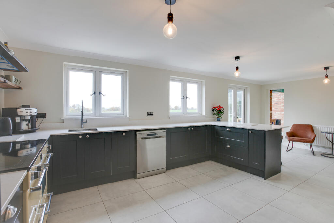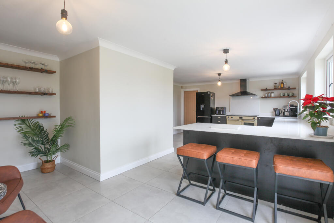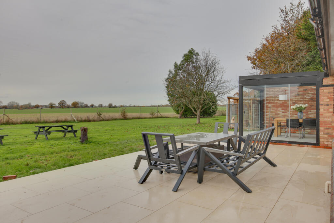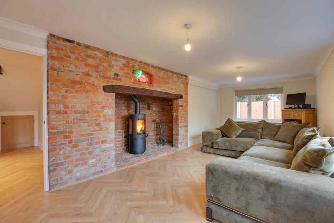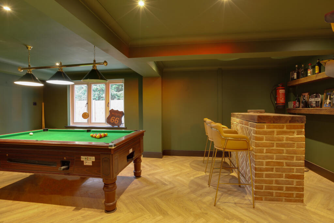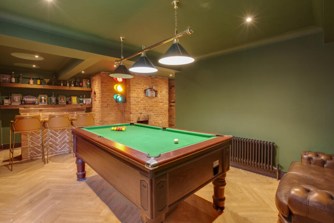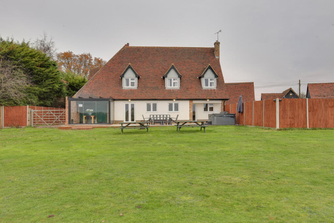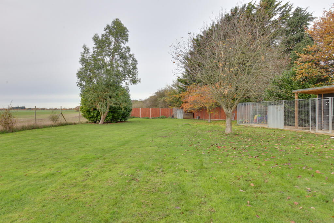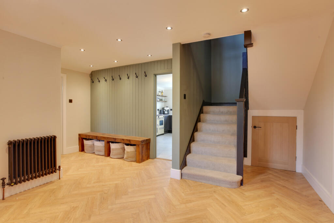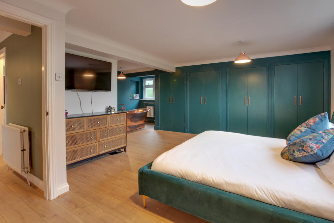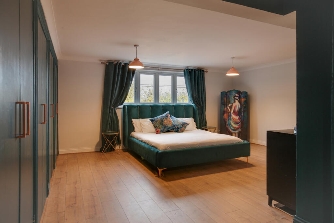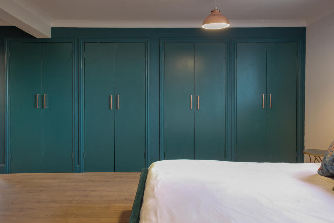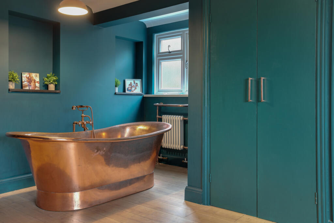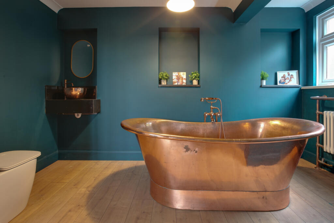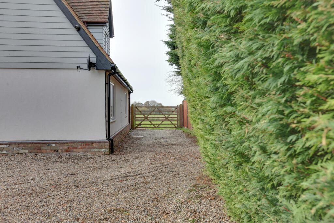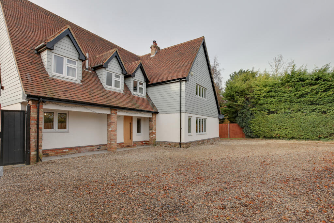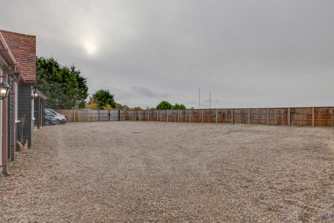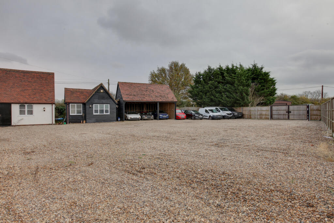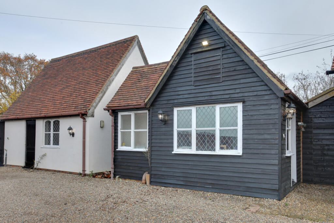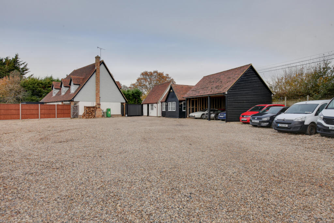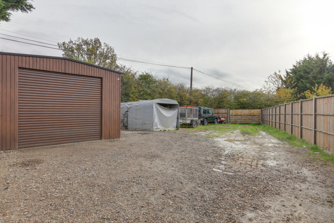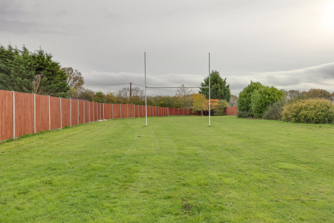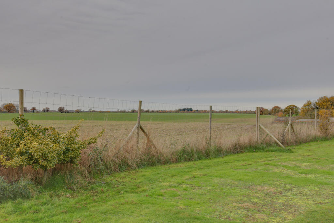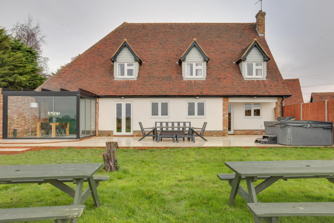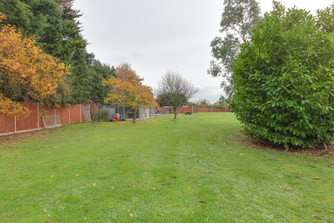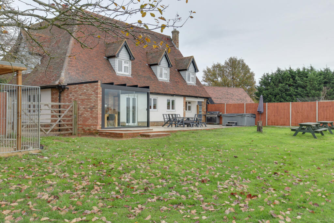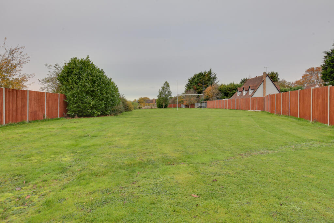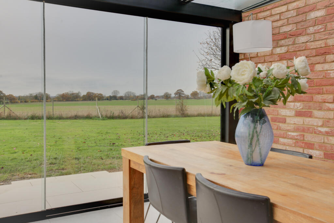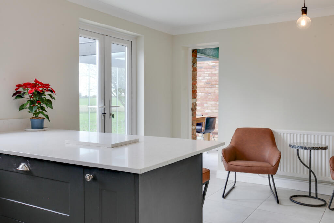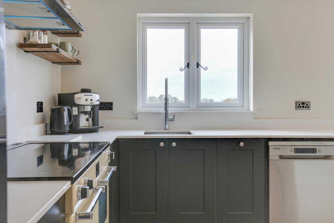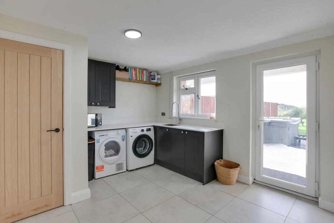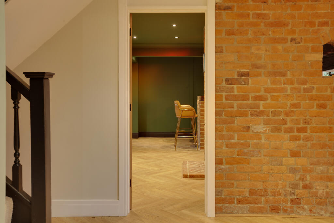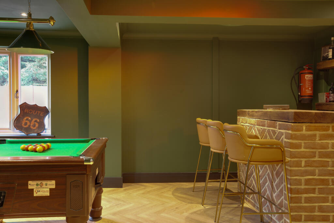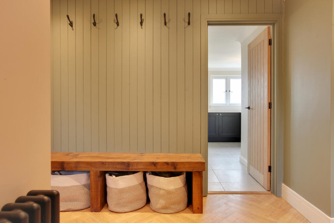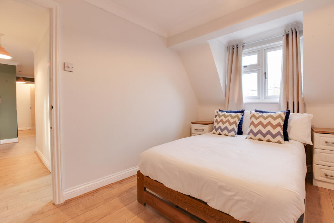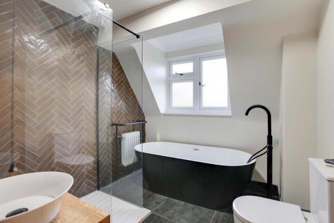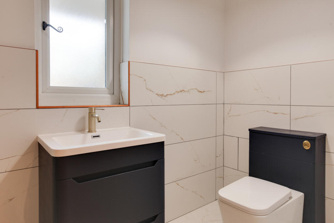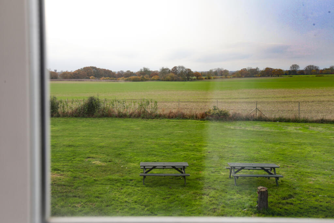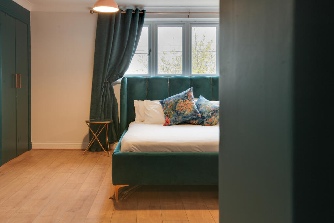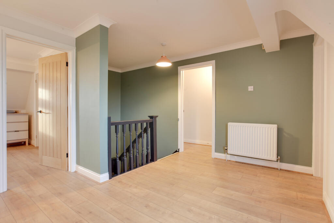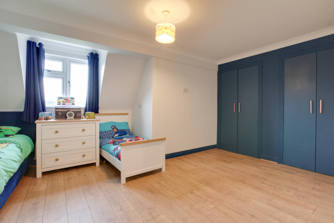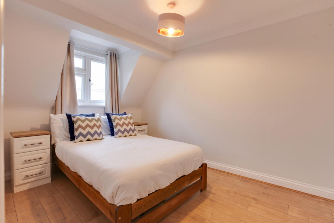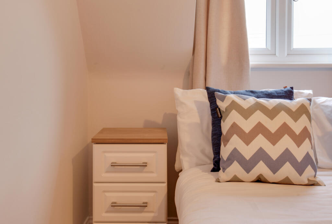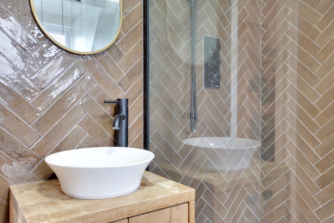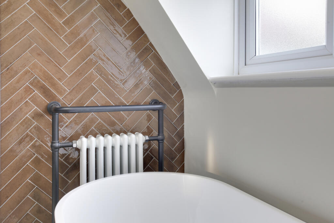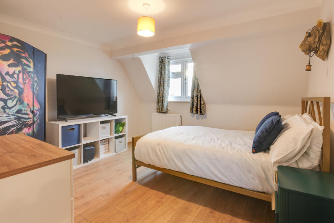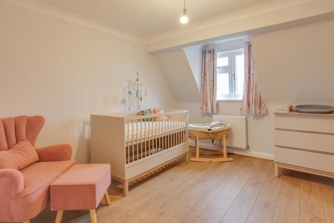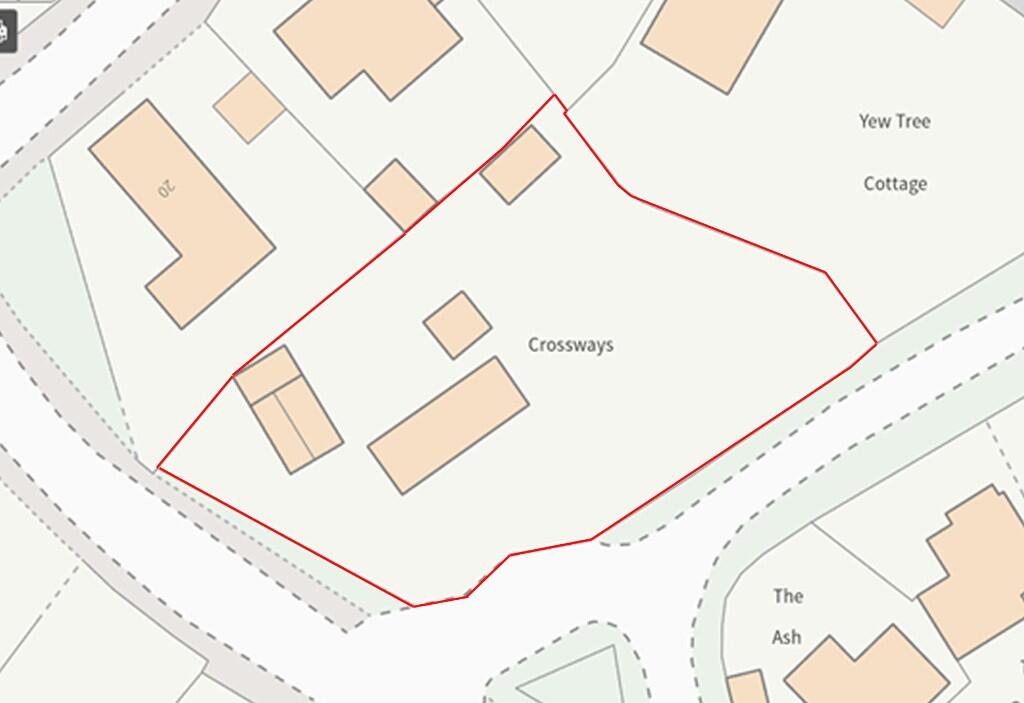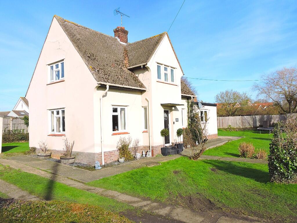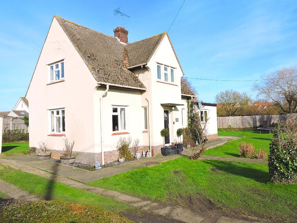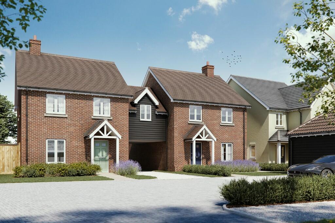Braintree Road, Felsted, CM6
For Sale : GBP 1375000
Details
Bed Rooms
5
Bath Rooms
3
Property Type
Detached
Description
Property Details: • Type: Detached • Tenure: N/A • Floor Area: N/A
Key Features: • Five Bedrooms • Modern Fitted Kitchen/Breakfast Room • Four Reception Rooms • Detached Family Home • Primary Bedroom With En-Suite • Double Garage & Triple Cartlodge • Annexe/Studio With Shower Room • Plot In Excess Of One Acre
Location: • Nearest Station: N/A • Distance to Station: N/A
Agent Information: • Address: 27 High Street, Dunmow, CM6 1AB
Full Description: ***NO ONWARD CHAIN***This five bedroom family home in a delightful semi-rural location overlooking open countryside yet well placed for nearby Felsted (approx. 1 mile) and set on a plot in excess of one acre. The property offers a spacious interior with central hallway leading to three reception rooms including playroom, main living room with feature fireplace, games room with fitted bar, a recently fitted modern kitchen/breakfast room overlooking the rear garden, sun-room and a large utility room. To the first floor is the primary suite with en-suite bathroom and four further double bedrooms and family bathroom. Outside is a gravelled and gated driveway leading to a range of outbuildings including a detached double garage, triple cartlodge, detached annexe/studio with separate shower room plus a further garage/workshop. Felsted School is within easy reach (approx. 1 mile by car) with Great Dunmow is approx. 7 miles with Chelmsford City Centre approx. 12 miles, offering main line rail services into London Liverpool Street with Stansted Airport also just 12 miles.Entrance HallCloakroom7' 1" x 4' 6"Games Room21' 11" x 11' 11"Living Room23' 1" x 10' 4"Play Room12' 1" x 10' 5"Sun Room13' 4" x 11' 6"Kitchen/Breakfast Room23' 2" x 14' 5"Utility Room11' 10" x 10' 8"LandingPrimary Bedroom:19' 9" x 13' 9"En-Suite12' 1" x 4' 9"Bedroom:18' 5" x 11' 9"Bedroom:11' 9" x 10' 5"Bedroom:11' 5" x 12' 2"Bedroom:11' 7" x 8' 4"Bathroom8' 1" x 7' 8"Double Garage18' 8" x 14' 10"Studio/Annexe16' 6" x 10' 1"Shower Room7' 2" x 5' 8"Triple Cartlodge23' 4" x 18' 1"Garage/Workshop20' 10" x 14' 10"BrochuresParticulars
Location
Address
Braintree Road, Felsted, CM6
City
Felsted
Features And Finishes
Five Bedrooms, Modern Fitted Kitchen/Breakfast Room, Four Reception Rooms, Detached Family Home, Primary Bedroom With En-Suite, Double Garage & Triple Cartlodge, Annexe/Studio With Shower Room, Plot In Excess Of One Acre
Legal Notice
Our comprehensive database is populated by our meticulous research and analysis of public data. MirrorRealEstate strives for accuracy and we make every effort to verify the information. However, MirrorRealEstate is not liable for the use or misuse of the site's information. The information displayed on MirrorRealEstate.com is for reference only.
Related Homes
