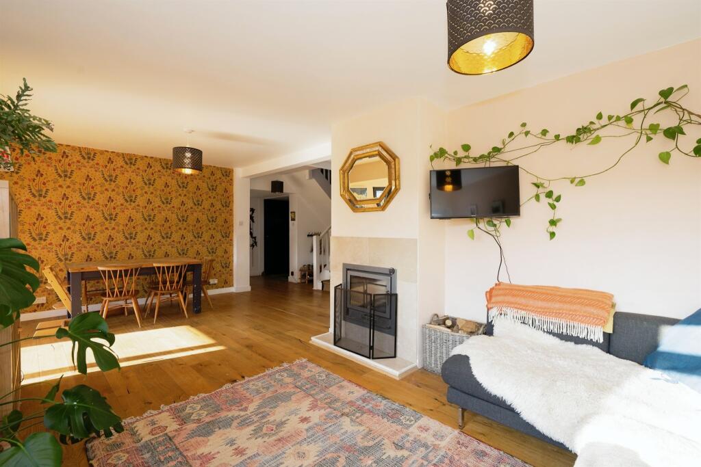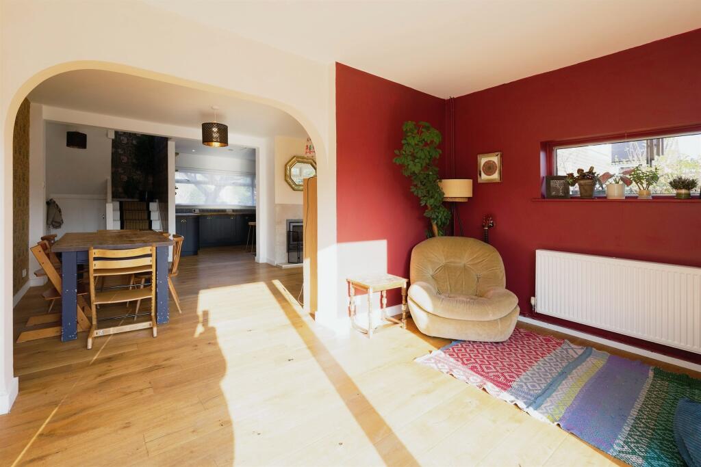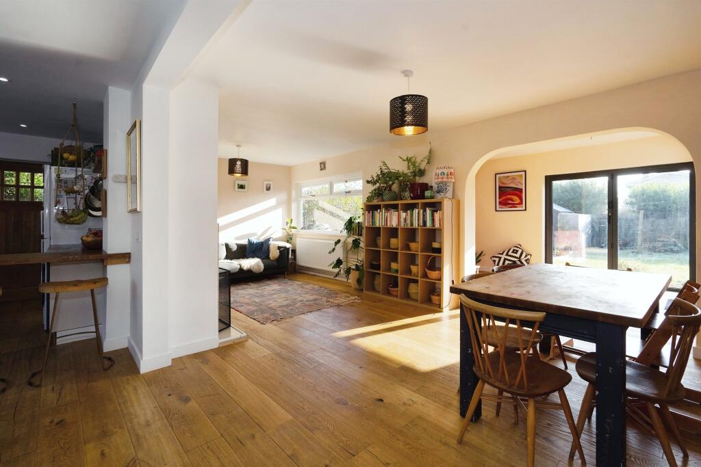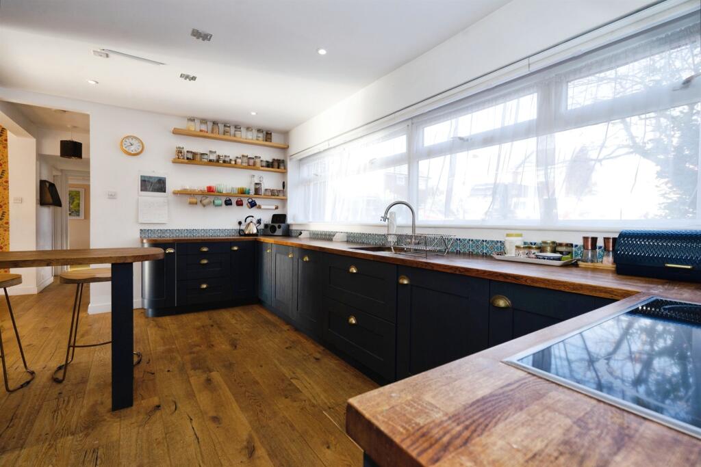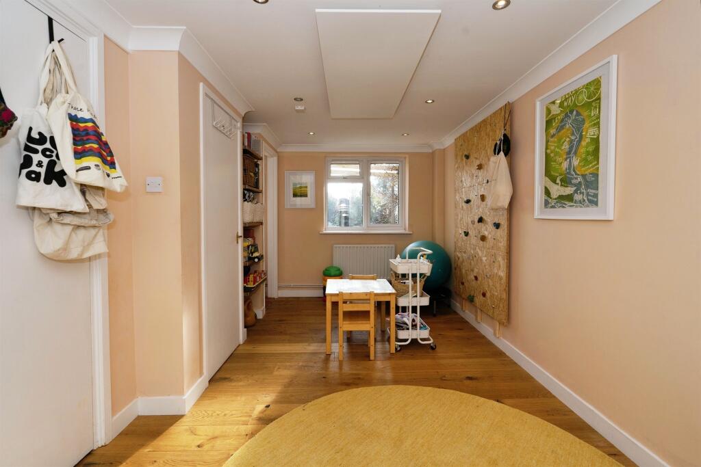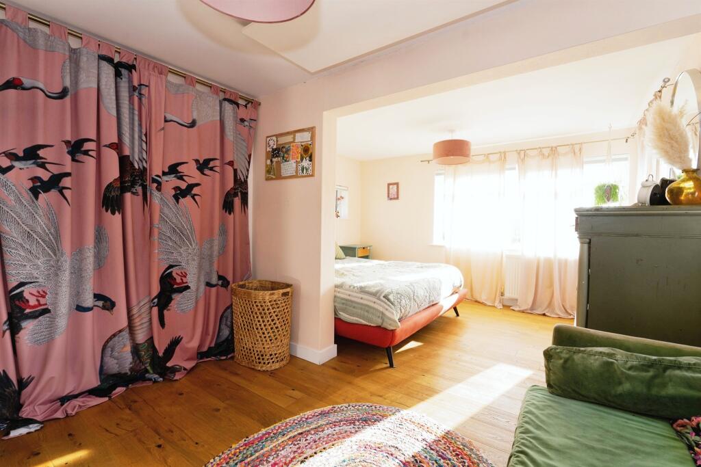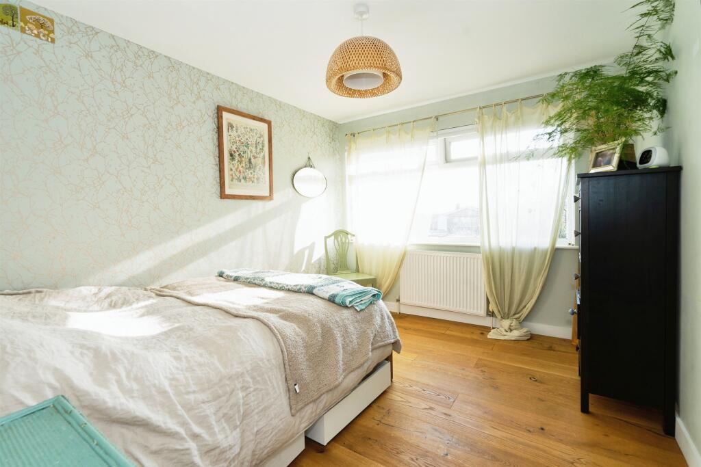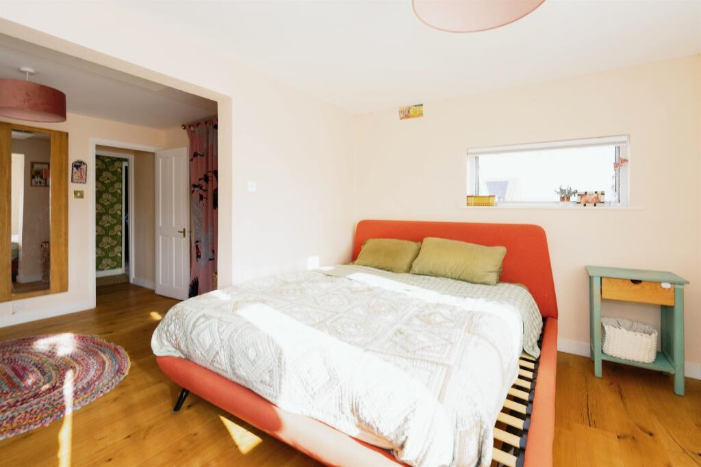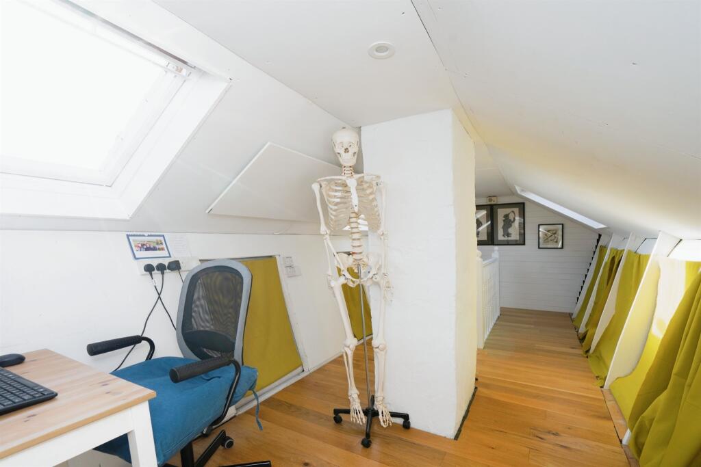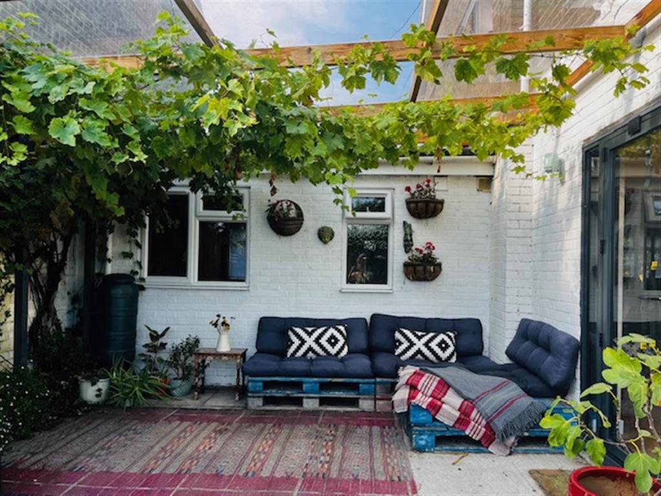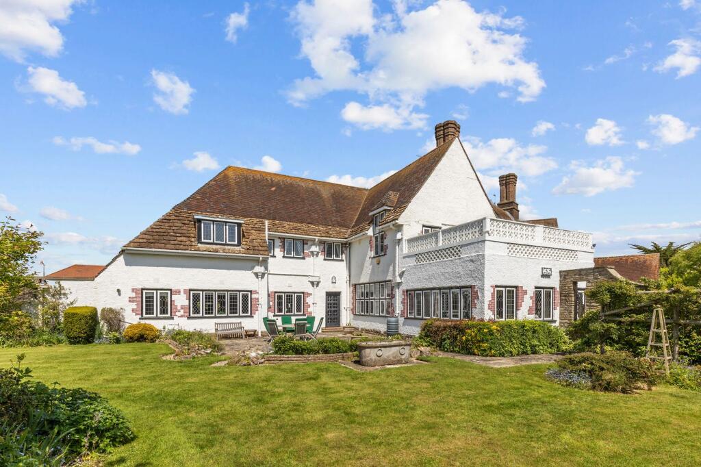Bramleys, Kingston, LEWES
For Sale : GBP 875000
Details
Bed Rooms
4
Bath Rooms
2
Property Type
Detached
Description
Property Details: • Type: Detached • Tenure: N/A • Floor Area: N/A
Key Features: • No Onward Chain • Potential to Extend (based on existing plans) for 5th bedroom and en-suite bathroom • Detached • Four Bedrooms • Office/Playroom • EnSuite Shower Room • Off Street Parking • Sought After Location
Location: • Nearest Station: N/A • Distance to Station: N/A
Agent Information: • Address: 192 High Street, Lewes, East Sussex, BN7 2NS
Full Description: SUMMARY**IDEAL FAMILY HOME**NO ONWARD CHAIN** A fantastic 4 bedroom family home offered to the market in exceptionnal conditionDESCRIPTIONA fantastic four-bedroom family home offered to the market in exceptional condition. The moment you walk into the property you are struck by the "wow" factor. It is light, bright and roomie. Everything that the current owners have done oozes quality. You enter into a large hallway and to the right there is a bedroom, currently used as a playroom that has access to a shower, there is also a downstairs W/C, then you walk into the amazing open plan kitchen, diner, lounge sunroom. The kitchen has everything the chef in the family will need to cook up a storm and whilst cooking can still be part of the entertaining, there is also an alcove for those quieter family nights in. Upstairs there are 3 further double bedrooms with main with a large walk-in wardrobe, there is also a family bathroom on this level, upstairs further is a converted loft room which is at the moment a great office for working from home but is a versatile space. Outside there is a lovely mature garden with a shed, patio area that is covered and a laid lawn. Externally again there is also parking for two cars. This one is not to be missed and is in the wonderful area of Kingston.Hallway Cloakroom Lounge/Dining Room 22' 6" x 21' 9" ( 6.86m x 6.63m )Snug Kitchen 16' 2" x 10' 3" ( 4.93m x 3.12m )Bedroom Two 16' 3" x 8' 6" ( 4.95m x 2.59m )Shower Room Bedroom One 18' 1" x 12' 9" ( 5.51m x 3.89m )Bedroom Three 11' 2" x 9' ( 3.40m x 2.74m )Bedroom Four 10' 4" x 7' ( 3.15m x 2.13m )Bathroom Office/Playroom 7' 3" Restricted head height x 8' 7" ( 2.21m Restricted head height x 2.62m )1. MONEY LAUNDERING REGULATIONS: Intending purchasers will be asked to produce identification documentation at a later stage and we would ask for your co-operation in order that there will be no delay in agreeing the sale. 2. General: While we endeavour to make our sales particulars fair, accurate and reliable, they are only a general guide to the property and, accordingly, if there is any point which is of particular importance to you, please contact the office and we will be pleased to check the position for you, especially if you are contemplating travelling some distance to view the property. 3. The measurements indicated are supplied for guidance only and as such must be considered incorrect. 4. Services: Please note we have not tested the services or any of the equipment or appliances in this property, accordingly we strongly advise prospective buyers to commission their own survey or service reports before finalising their offer to purchase. 5. THESE PARTICULARS ARE ISSUED IN GOOD FAITH BUT DO NOT CONSTITUTE REPRESENTATIONS OF FACT OR FORM PART OF ANY OFFER OR CONTRACT. THE MATTERS REFERRED TO IN THESE PARTICULARS SHOULD BE INDEPENDENTLY VERIFIED BY PROSPECTIVE BUYERS OR TENANTS. NEITHER SEQUENCE (UK) LIMITED NOR ANY OF ITS EMPLOYEES OR AGENTS HAS ANY AUTHORITY TO MAKE OR GIVE ANY REPRESENTATION OR WARRANTY WHATEVER IN RELATION TO THIS PROPERTY.BrochuresFull Details
Location
Address
Bramleys, Kingston, LEWES
City
Kingston
Features And Finishes
No Onward Chain, Potential to Extend (based on existing plans) for 5th bedroom and en-suite bathroom, Detached, Four Bedrooms, Office/Playroom, EnSuite Shower Room, Off Street Parking, Sought After Location
Legal Notice
Our comprehensive database is populated by our meticulous research and analysis of public data. MirrorRealEstate strives for accuracy and we make every effort to verify the information. However, MirrorRealEstate is not liable for the use or misuse of the site's information. The information displayed on MirrorRealEstate.com is for reference only.
Related Homes

784 NEWMARKET Lane, Kingston, Ontario, K7K0C8 Kingston ON CA
For Sale: CAD499,900

34 Dalgleish Ave, Kingston, Ontario, K7L 0C3 Kingston ON CA
For Sale: CAD689,000

909 VICTORIA ST, Kingston, Ontario, K7K4T9 Kingston ON CA
For Sale: CAD475,000

34 DALGLEISH Avenue, Kingston, Ontario, K7L0C3 Kingston ON CA
For Sale: CAD724,888

2210 PAUL Boulevard, Kingston, Ontario, K7L4V3 Kingston ON CA
For Sale: CAD674,900

294 UNION Street, Kingston, Ontario, K7L2R1 Kingston ON CA
For Sale: CAD965,000


