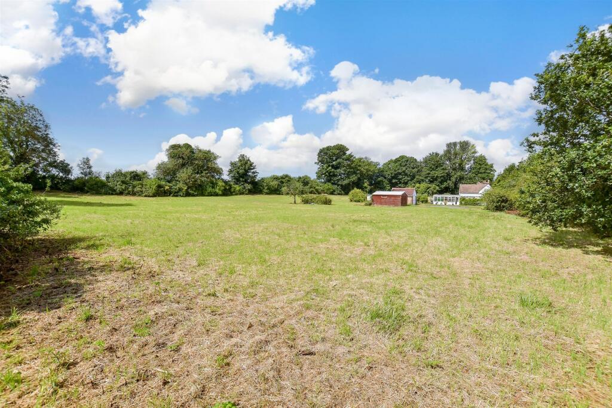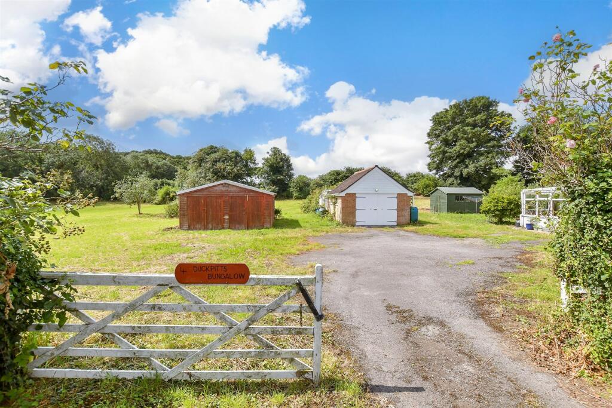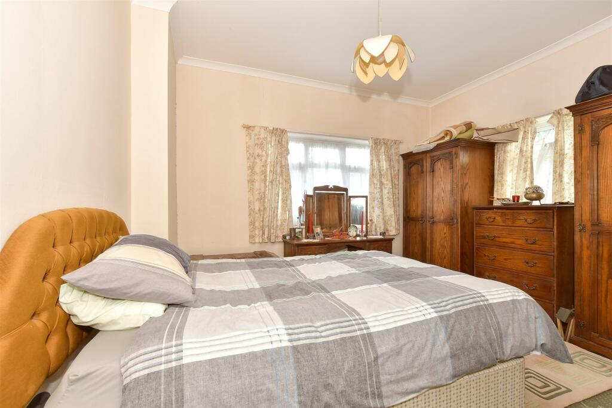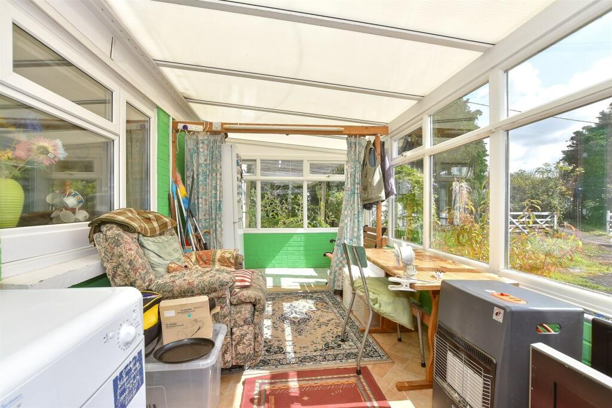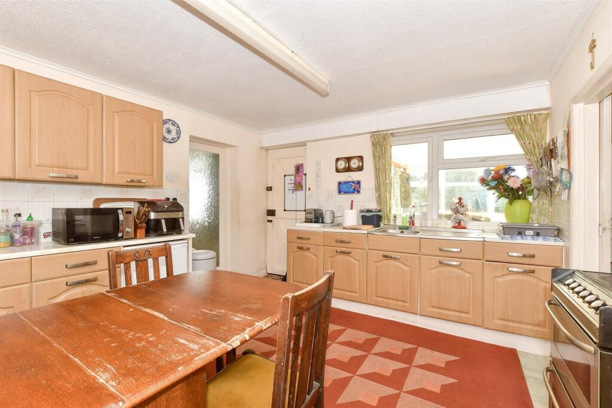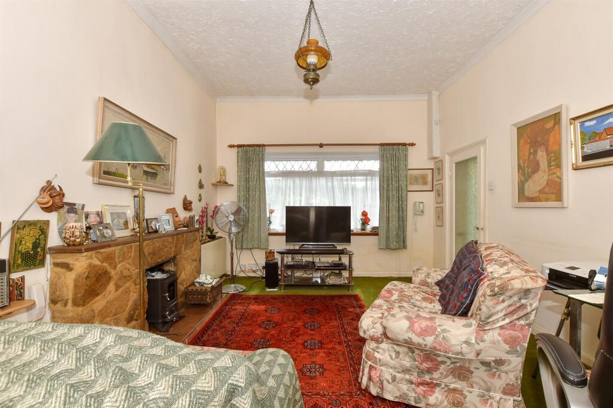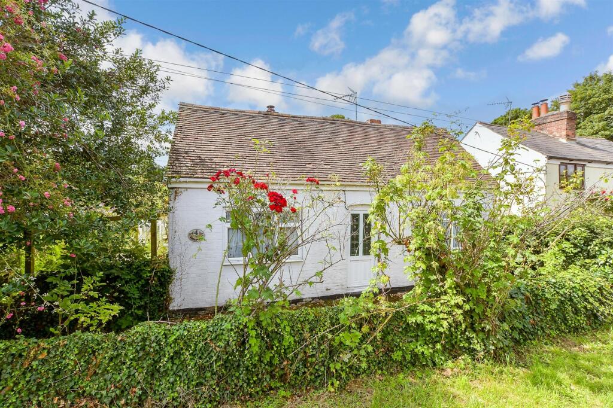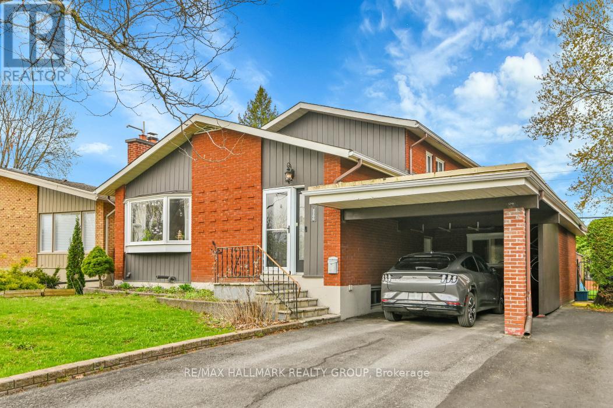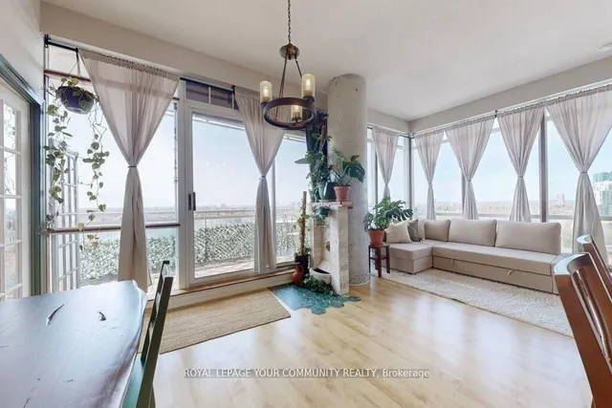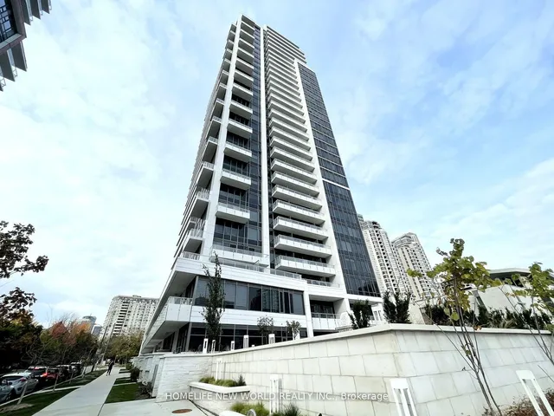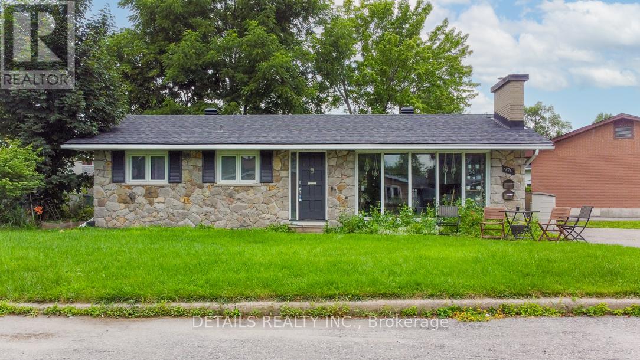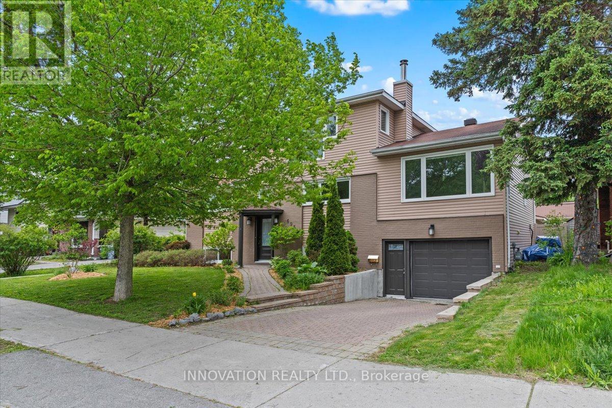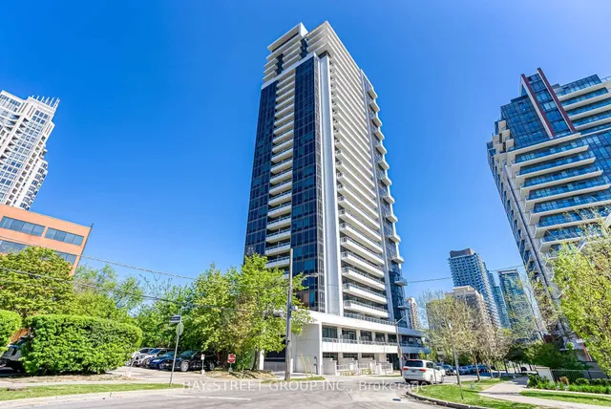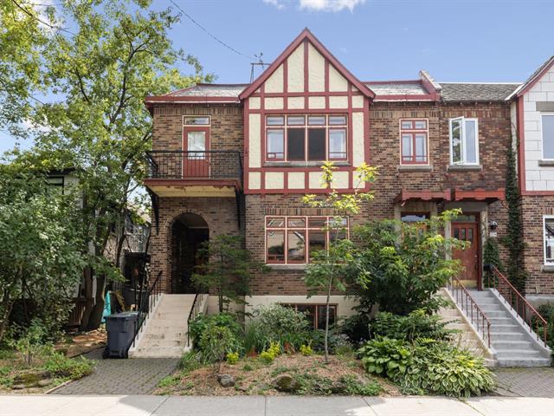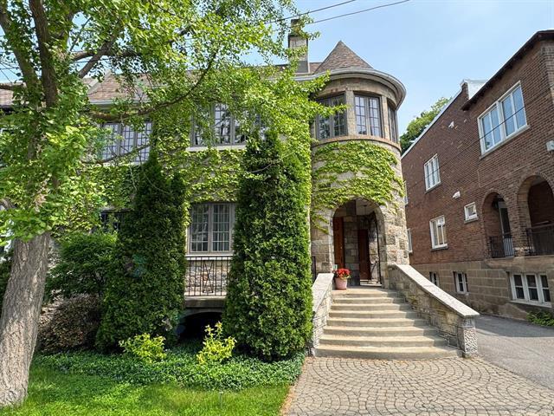Bramling, Canterbury, Kent
Property Details
Bedrooms
2
Bathrooms
1
Property Type
Detached Bungalow
Description
Property Details: • Type: Detached Bungalow • Tenure: N/A • Floor Area: N/A
Key Features: • Detached bungalow with useful basement room • Gated driveway, double garage and workshop • Very generous plot of 2.1 acres • Fantastic potential to extend/rebuild, subject to planning • Wonderful village location surrounded by countryside • Easy access to Canterbury city, Sandwich and the Thanet coast
Location: • Nearest Station: N/A • Distance to Station: N/A
Agent Information: • Address: 23 Watling Street Canterbury CT1 2UA
Full Description: It is very rare that you can come across such a unique property development opportunity. Located in 2.1 acres of grounds surrounded by impressive and mature specimen trees is a bungalow and a variety of outbuildings that are in effect a complete blank canvas just waiting for new owners to create something really special. The property is ideally situated midway between the villages of Littlebourne and Wingham and only a few miles from Canterbury. While the origins of the bungalow may be lost in the mists of time it dates from a bygone era with its Kent peg tiled roof, fireplaces, high coved ceilings and even a couple of exposed beams. It is currently configured to include a living room, kitchen, bathroom, conservatory, two double bedrooms and a corridor leading to the stained glass front door. However it needs a complete renovation and could be re-created as an attractive country house, while the brick garage with its pitched roof could be converted into additional accommodation as could the other outbuildings, subject to the necessary permissions. The potential for the rest of the grounds is enormous as it might be possible to develop a campsite or build holiday cabins. Alternatively if you wanted to create a family home and develop ‘the good life' the grounds could become fields for goats, sheep and alpacas as well as vegetable gardens and/or paddocks for ponies and horses.What the Owner says:The property has been in our family for the past forty years and, although at some stage, I did think about converting the bungalow I never actually pursued it beyond initial discussions with the council and planning department. From the conversations I had it was understood that there would be no restrictions on extending the footprint of the property and developing the outbuildings and also it was intimated that it would be allowable to cut down much of the hedging bordering the road, which could provide easier access to and from the property. It is a very convenient spot as you can walk to the Haywain pub/restaurant for a drink and a meal so you don't need to drive or, if you want to go to Canterbury or Wingham on the bus, you just stand outside the gates and put your hand out and the bus will stop!Littlebourne is a vibrant village with its convenience store, a good primary school, plenty of activities and a recreation ground that includes a children's playground, skateboarding, an outdoor gym and a BMX circuit. It is also home to the Littlebourne cricket club for those who enjoy the summer sound of leather on willow. It is not far from the Canterbury golf club, the Polo Sports club and the delightful Evenhill pub/restaurant. In the other direction I can be in Wingham with its pubs, restaurants, shops, Gibsons food hall/farm shop and a good primary school in a couple of minutes. If you want to entertain the youngsters it is not far to Howletts Wild Animal Park or the WinRoom sizes:SPLIT LEVEL GROUND FLOOREntrance HallBedroom 2: 11'9 x 10'3 (3.58m x 3.13m)Bedroom 1: 12'4 x 11'9 (3.76m x 3.58m)Lounge: 16'9 x 12'0 (5.11m x 3.66m)Dining Room: 12'0 x 9'7 (3.66m x 2.92m)Kitchen/Breakfast Room: 12'6 (3.81m) x 12'3 (3.74m) narrowing to 11'2 (3.41m)Shower RoomToiletConservatory: 18'5 x 8'1 (5.62m x 2.47m)BASEMENTStorage/Gym: 24'7 x 10'6 (7.50m x 3.20m)OUTBUILDING 1Double Garage: 16'6 x 13'3 (5.03m x 4.04m)Room 1Room 2OUTBUILDING 2WorkshopOUTSIDERear GardenPlot of LandGated Driveway The information provided about this property does not constitute or form part of an offer or contract, nor may it be regarded as representations. All interested parties must verify accuracy and your solicitor must verify tenure/lease information, fixtures & fittings and, where the property has been extended/converted, planning/building regulation consents. All dimensions are approximate and quoted for guidance only as are floor plans which are not to scale and their accuracy cannot be confirmed. Reference to appliances and/or services does not imply that they are necessarily in working order or fit for the purpose. We are pleased to offer our customers a range of additional services to help them with moving home. None of these services are obligatory and you are free to use service providers of your choice. Current regulations require all estate agents to inform their customers of the fees they earn for recommending third party services. If you choose to use a service provider recommended by Fine & Country, details of all referral fees can be found at the link below. If you decide to use any of our services, please be assured that this will not increase the fees you pay to our service providers, which remain as quoted directly to you.BrochuresFull PDF brochureFurther detailsReferral feesPrivacy policy
Location
Address
Bramling, Canterbury, Kent
City
Canterbury
Features and Finishes
Detached bungalow with useful basement room, Gated driveway, double garage and workshop, Very generous plot of 2.1 acres, Fantastic potential to extend/rebuild, subject to planning, Wonderful village location surrounded by countryside, Easy access to Canterbury city, Sandwich and the Thanet coast
Legal Notice
Our comprehensive database is populated by our meticulous research and analysis of public data. MirrorRealEstate strives for accuracy and we make every effort to verify the information. However, MirrorRealEstate is not liable for the use or misuse of the site's information. The information displayed on MirrorRealEstate.com is for reference only.
