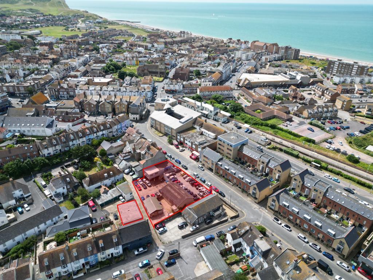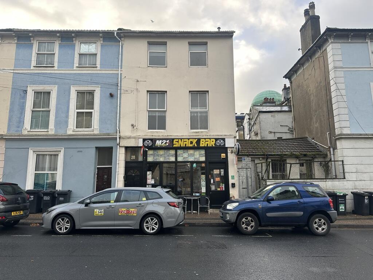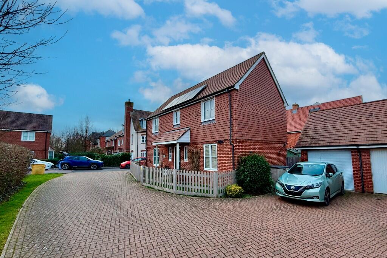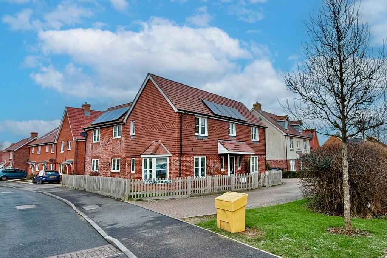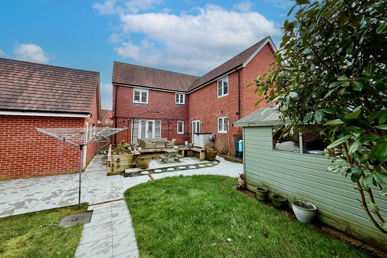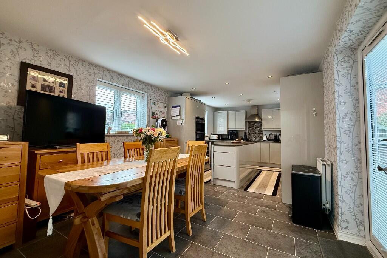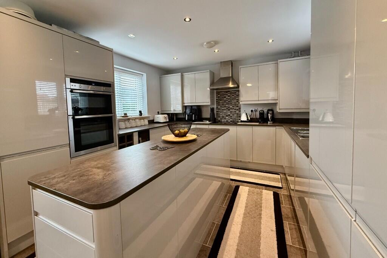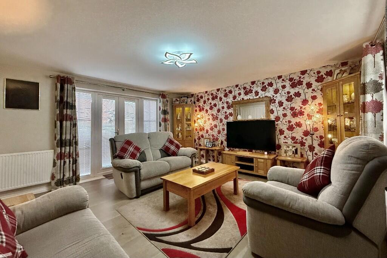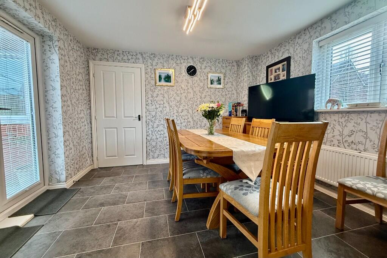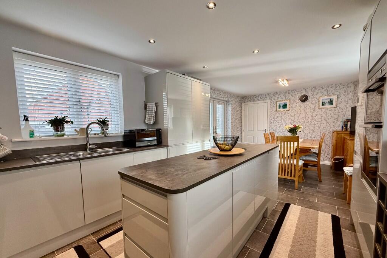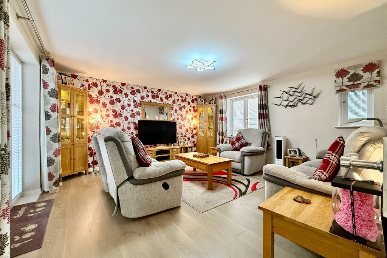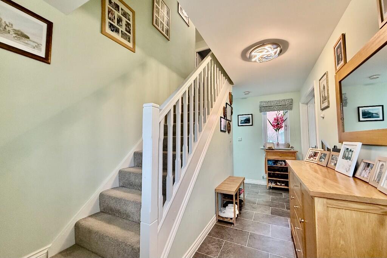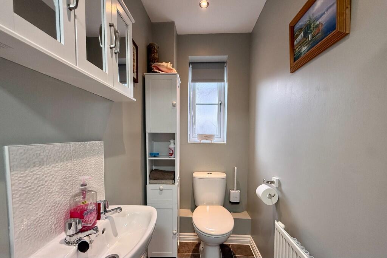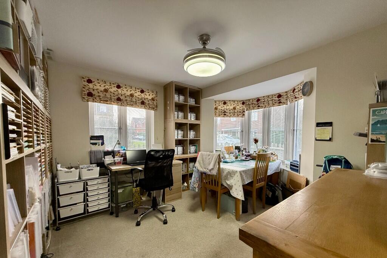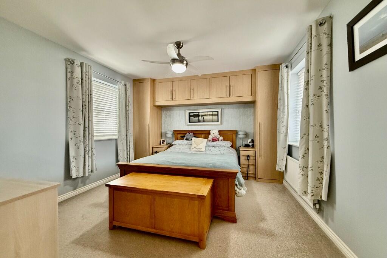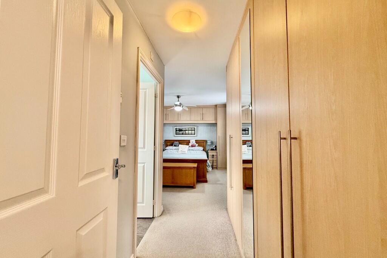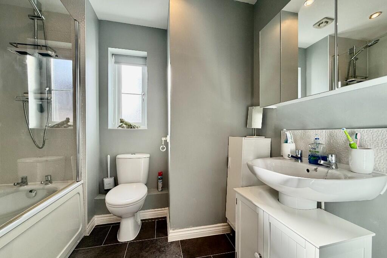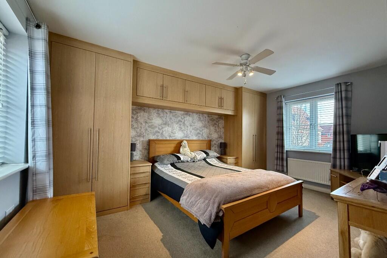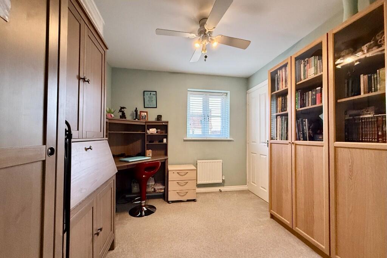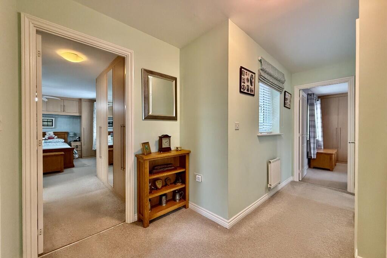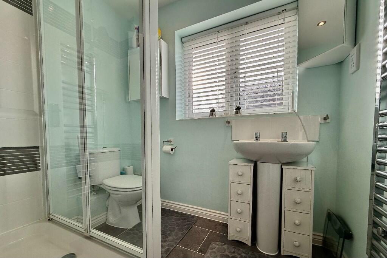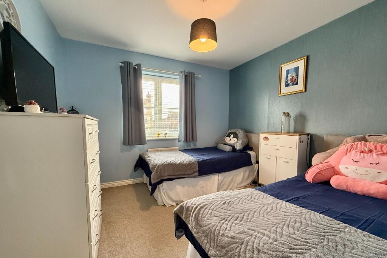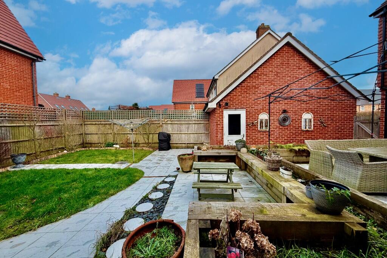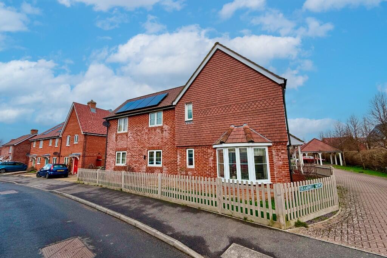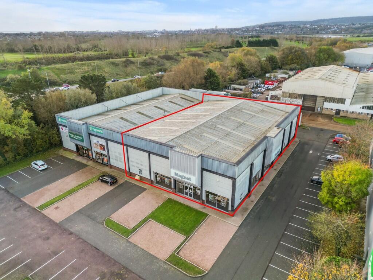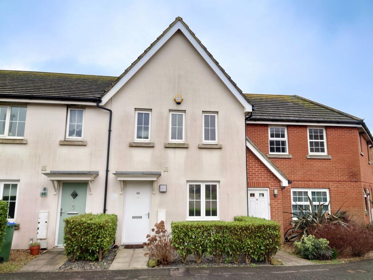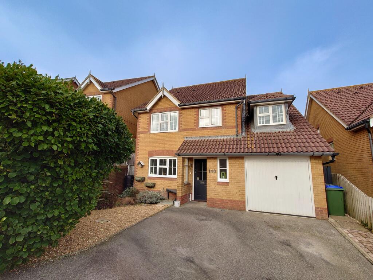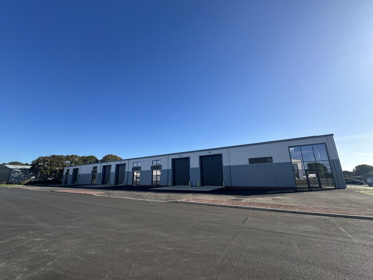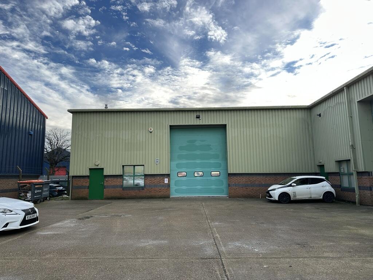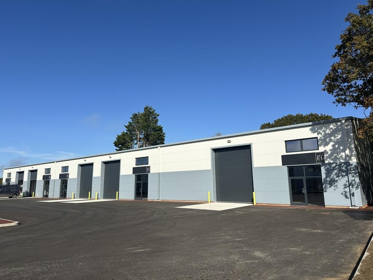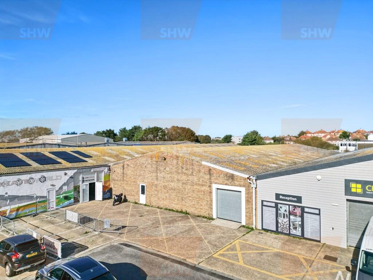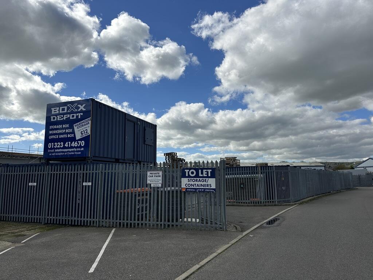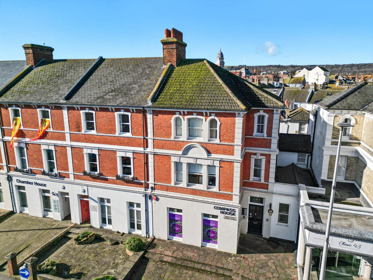Bramwell Mews, Hailsham, East Sussex, BN27
For Sale : GBP 450000
Details
Bed Rooms
4
Bath Rooms
3
Property Type
Detached
Description
Property Details: • Type: Detached • Tenure: N/A • Floor Area: N/A
Key Features: • BEAUTIFULLY PRESENTED FAMILY HOME • FOUR DOUBLE BEDROOMS • SPACIOUS LOUNGE • SPACIOUS KITCHEN/DINER • ADDITIONAL DINING ROOM • EN-SUITE SHOWER ROOM • FAMILY BATHROOM • PRIVATE GARDEN, DRIVEWAY AND GARAGE • AN INTERNAL VIEWING IS HIGHLY RECOMMENDED • POPULAR HAILSHAM LOCATION
Location: • Nearest Station: N/A • Distance to Station: N/A
Agent Information: • Address: Eastbourne
Full Description: FIND YOUR NEW HAILSHAM HOME! GUIDE PRICE £450,000 to £475,000 This beautifully presented and incredibly well maintained home is a credit to the current homeowner. Featuring immense accommodation throughout including two reception room and a spacious & stylish kitchen / diner. Watch our video tour and book in an accompanied viewing.
Move Sussex Estate Agents are pleased to bring to the market this stunning four bedroom detached family home. This delightful property boasts a number of features and benefits and enjoys accommodation comprising spacious entrance hall, lounge, fully fitted kitchen/diner, dining room, downstairs w.c, four double bedrooms, family bathroom and en-suite shower room. Further benefits include driveway, garage, rear garden, double glazing and gas central heating & owned Solar panels.
HALLWAY: Glazed front door, L-shaped hallway,Large under stairs walk in cupboard, Radiator, Grey Karndean tiled floor.
LOUNGE: 14' 11" x 14' 7" (4.57m x 4.47m). Double doors from hallway, dual aspect with windows to front elevation and French Doors opening onto rear garden. Radiator, wooden floor.
KITCHEN/BREAKFAST ROOM 22' 3" x 11' 1" (6.8m x 3.4m) Dual aspect with windows facing the side and rear garden, Patio doors to rear garden. Comprehensive range of fully fitted wall and base units incorporating larder unit, integrated Electrolux washing machine, Integrated Bosch dishwasher, Integrated fridge, Integrated freezer. Wine Fridge, Built in Neff eye level double oven and Induction hob with extractor and pan drawer below. Co-ordinating worksurfaces with inset 1.5 bowl drainer sink unit, Wall unit housing Ideal boiler, Pull out base corner units, Large Island unit housing cupboards and drawers, Radiator, Recess spot lights over kitchen area, Grey Karndean tiled floor.
DINING ROOM/STUDY/FAMILY ROOM 8' 10" x 6' 6" (2.7m x 2.0m) Dual aspect with bay window to side and further window to front. Radiator.
LANDING L-shaped landing with window to rear elevation. Partly shelved airing cupboard housing water tank. Radiator.
MASTER BEDROOM 19' 10" x 11' 1" (06.05max m x 3.4m) Windows facing side and rear elevations. Built in over bed storage, extensive fitted wardrobes, Radiator, Door to ;
EN-SUITE SHOWER ROOM 7' 1" x 5' 4" (2.16m x 1.63m) Window to side elevation. Double shower unit with screen. Low flush W.C. Pedestal wash hand basin. Heated towel rail, Grey Karndean tiled floor.
BEDROOM 2 14' 11" x 10' 0" (4.57m x 3.07m) Dual aspect with windows to front and rear elevations. Built in overbed storage, 2 built in double wardrobes, Radiator.
BEDROOM 3 11' 1" x 10' 0" (3.4m x 3.05m) Window to front. Radiator.
BEDROOM 4 11' 3" x 8' 7" (3.45m x 2.64m) Currently being used as a study, Window to front. Radiator. Recessed single wardrobe/storage cupboard.
FAMILY BATHROOOM 7' 8" x 5' 6" (2.36m x 1.7m) Window to side. White suite comprising panel bath. Low flush W.C. pedestal wash hand basin. Part tiled walls. Heated Towel rail, Grey Karndean tiled floor.
FRONT GARDEN Mainly laid to lawn either side of front entrance door.
REAR GARDEN Good size rear garden which has been llandscaped to offer various and interesting areas to include a large patio area, well established flower beds and Shed, Door to;
Garage with Electric rolling door and boarded loft space.
Driveway
Council Tax : Band E
EPC = B
Maintenance : Greenbelt- £15.49 per calendar month. Trinity - £20.12 per calendar month
Location
Address
Bramwell Mews, Hailsham, East Sussex, BN27
City
East Sussex
Features And Finishes
BEAUTIFULLY PRESENTED FAMILY HOME, FOUR DOUBLE BEDROOMS, SPACIOUS LOUNGE, SPACIOUS KITCHEN/DINER, ADDITIONAL DINING ROOM, EN-SUITE SHOWER ROOM, FAMILY BATHROOM, PRIVATE GARDEN, DRIVEWAY AND GARAGE, AN INTERNAL VIEWING IS HIGHLY RECOMMENDED, POPULAR HAILSHAM LOCATION
Legal Notice
Our comprehensive database is populated by our meticulous research and analysis of public data. MirrorRealEstate strives for accuracy and we make every effort to verify the information. However, MirrorRealEstate is not liable for the use or misuse of the site's information. The information displayed on MirrorRealEstate.com is for reference only.
Real Estate Broker
Move Sussex, Eastbourne
Brokerage
Move Sussex, Eastbourne
Profile Brokerage WebsiteTop Tags
SPACIOUS LOUNGELikes
0
Views
8
Related Homes
