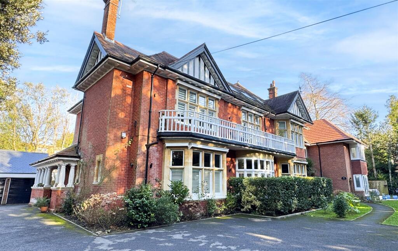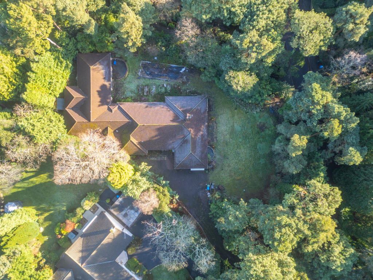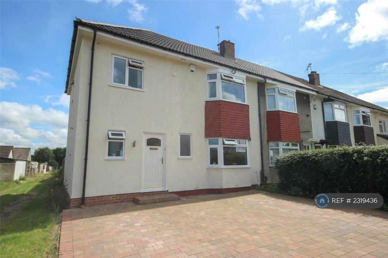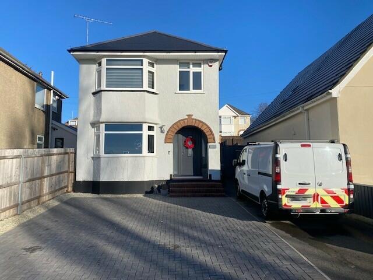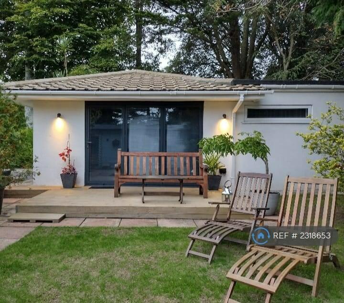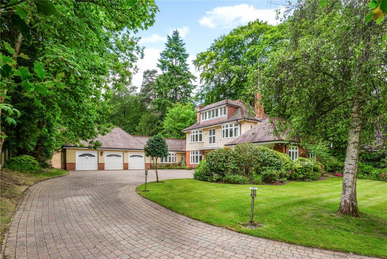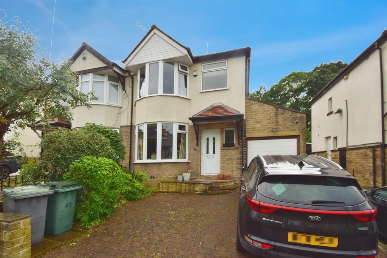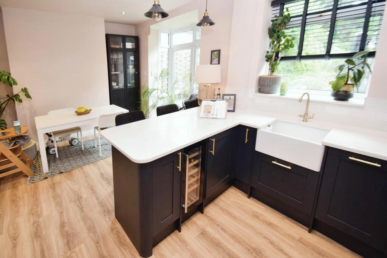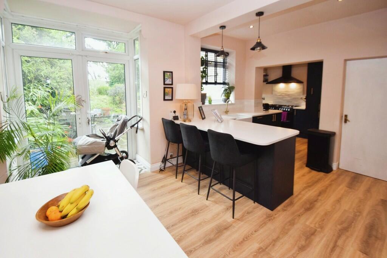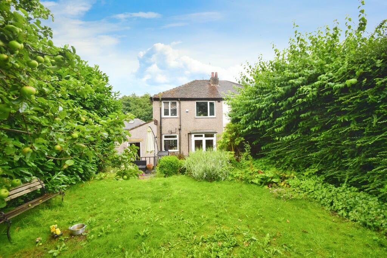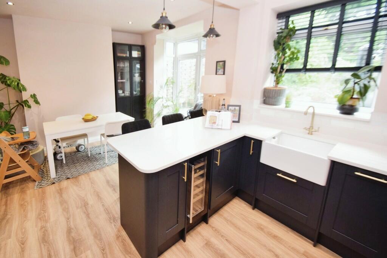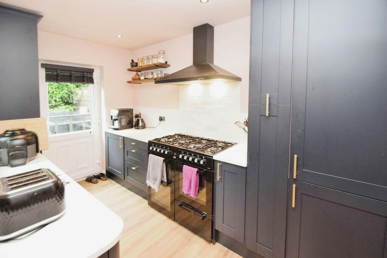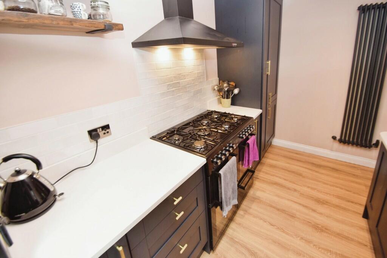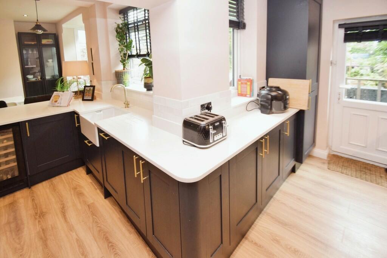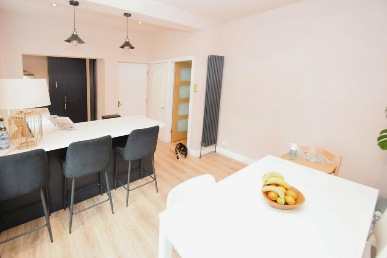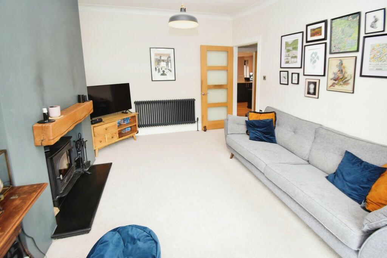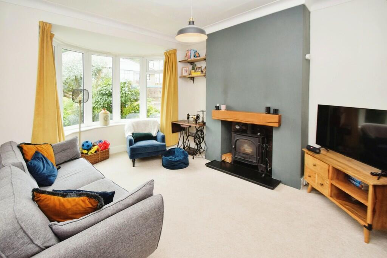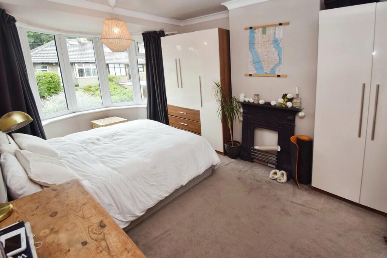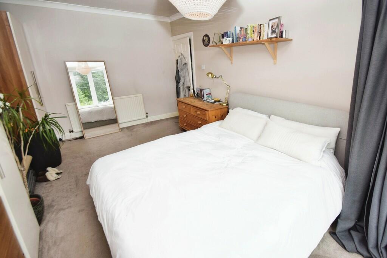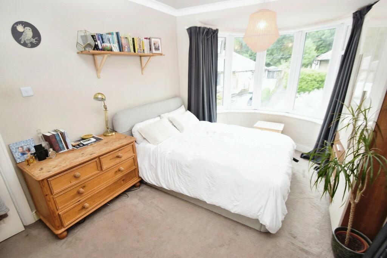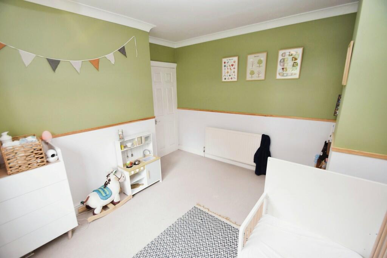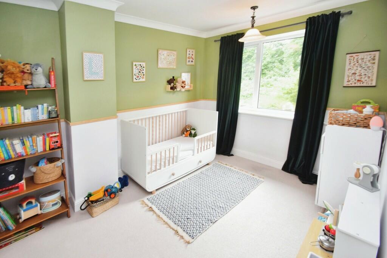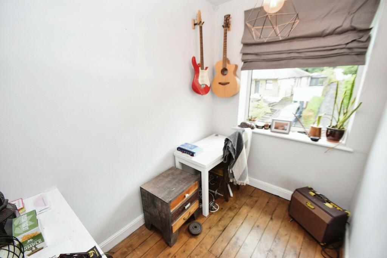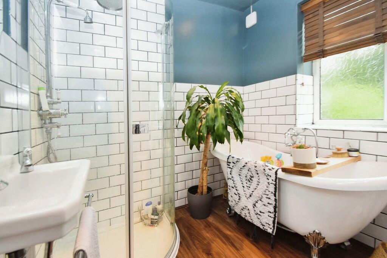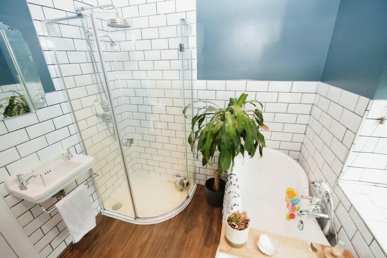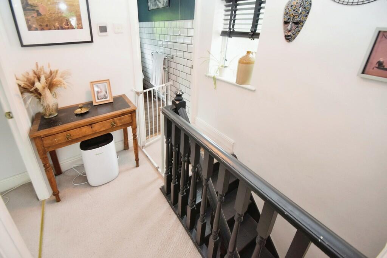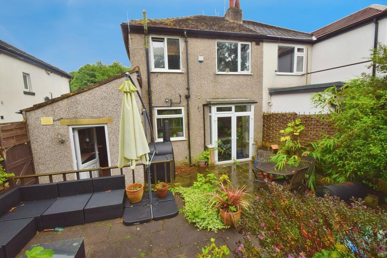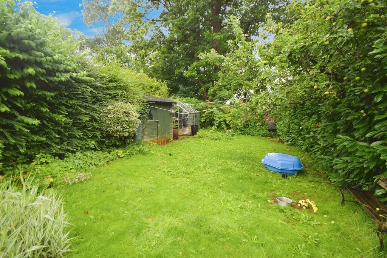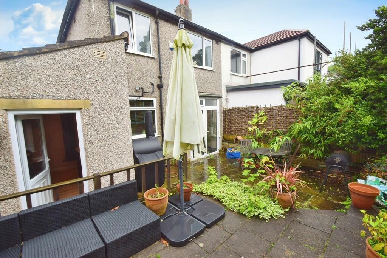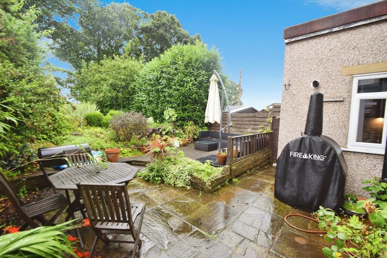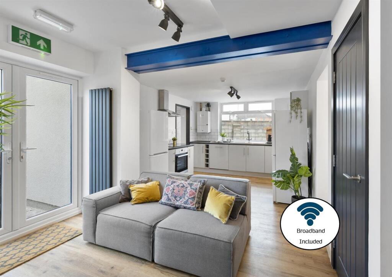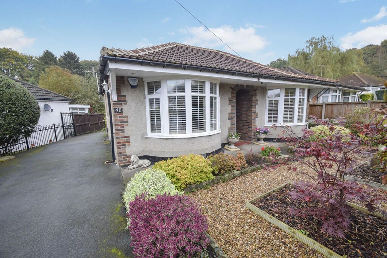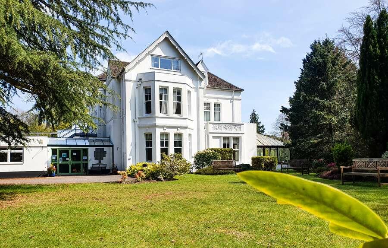Branksome Drive, Shipley
For Sale : GBP 299995
Details
Bed Rooms
3
Bath Rooms
1
Property Type
Semi-Detached
Description
Property Details: • Type: Semi-Detached • Tenure: N/A • Floor Area: N/A
Key Features: • Three Bedroom Semi-Detached • Gas Central Heating • Garage & Driveway • Large Gardens • Popular Residential Location • Open Plan Kitchen/Diner • Modern Finish Throughout • Perfect Family Home • Double Bedrooms • Council Tax Band: C
Location: • Nearest Station: N/A • Distance to Station: N/A
Agent Information: • Address: 34-36 Bingley Road Shipley BD18 4RU
Full Description: Stunning Three Bedroom Semi-Detached Family Home situated on a highly desirable Cul De Sac half way between Saltaire and Bingley, close to local schools, amenities and transport links. This property will make a perfect forever home and viewing is highly recommended**Benefitting from; gas central heating, open plan kitchen/diner and modern finish throughout**Being well placed for an excellent and broad range of amenities in nearby Saltaire Village, Shipley and Bingley Town Centre. These amenities include several supermarkets, well regarded primary and upper schools, transport links by both rail and road and leisure facilities HALL LOUNGE 12' 0" x 11' 3" (3.66m x 3.43m) Large beautifully presented lounge with carpet flooring, wooden burner and bay window to the front providing ample natural light KITCHEN/DINER 21' 7" x 13' 1" (6.6m x 4m) MAX POINTS Large open plan kitchen/diner, modern fitted kitchen with ample wall and base units, breakfast bar and Belfast sink. Door to the rear garden.Ample space for dining table with patio doors to the rear garden providing ample natural light. Understairs storage cupboard GARAGE 17' 3" x 8' 5" (5.26m x 2.59m) With power and up and over door LANDING BEDROOM ONE 11' 6" x 11' 3" (3.51m x 3.43m) Large double bedroom with carpet flooring and window to the front providing ample natural light BEDROOM TWO 11' 6" x 11' 3" (3.51m x 3.43m) Second large double bedroom with carpet flooring and window to the rear overlooking the large garden BEDROOM THREE 9' 0" x 5' 11" (2.75m x 1.82m) Third excellent sized bedroom with wooden flooring and window to the front BATHROOM 7' 2" x 6' 10" (2.2m x 2.1m) Modern family bathroom comprising; WC, hand wash basin, freestanding bath and shower cubicle. Partly tiled walls TO THE OUTSIDE To The Front is a driveway providing ample off street parking for two cars and access to the garageTo The Rear; Large rear garden comprising of, patio and decking area and large lawned garden, the perfect family garden to entertain friends and family
Location
Address
Branksome Drive, Shipley
City
Branksome Drive
Features And Finishes
Three Bedroom Semi-Detached, Gas Central Heating, Garage & Driveway, Large Gardens, Popular Residential Location, Open Plan Kitchen/Diner, Modern Finish Throughout, Perfect Family Home, Double Bedrooms, Council Tax Band: C
Legal Notice
Our comprehensive database is populated by our meticulous research and analysis of public data. MirrorRealEstate strives for accuracy and we make every effort to verify the information. However, MirrorRealEstate is not liable for the use or misuse of the site's information. The information displayed on MirrorRealEstate.com is for reference only.
Related Homes
