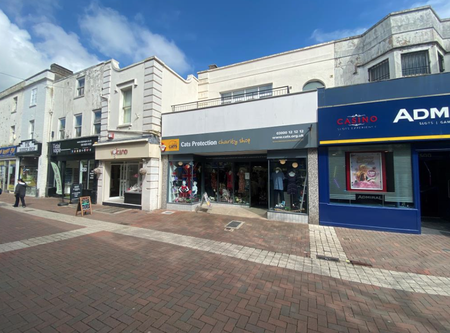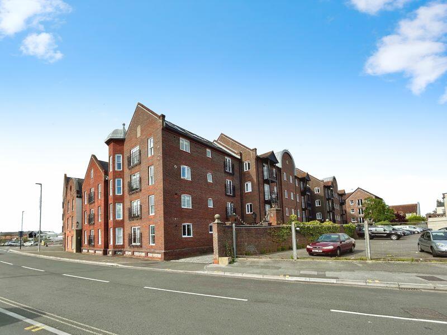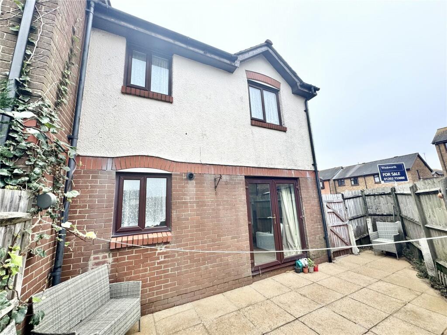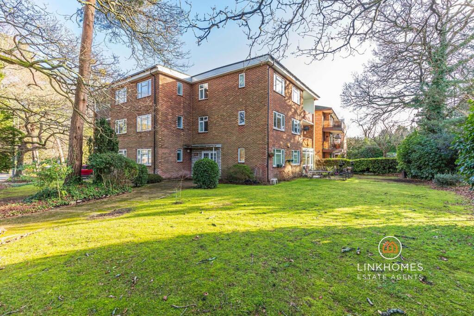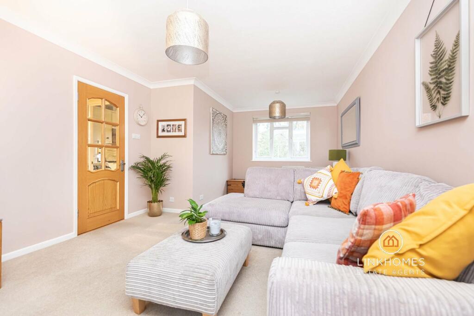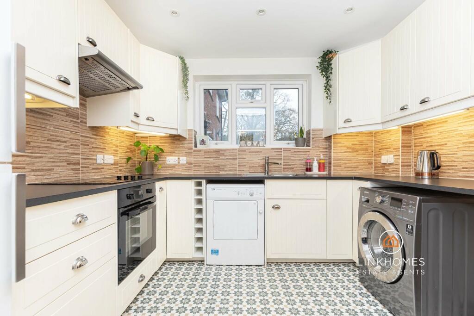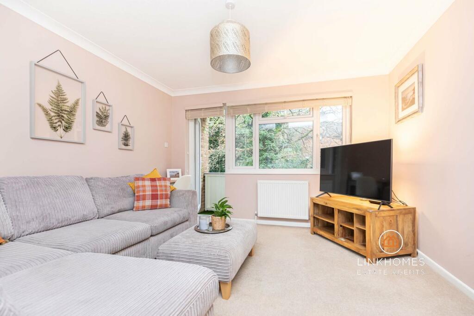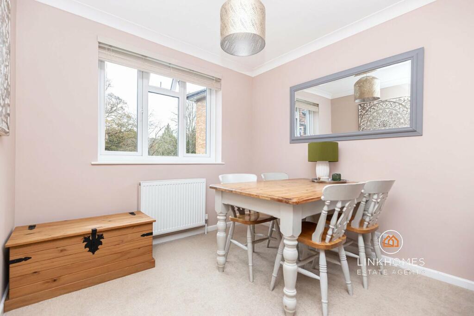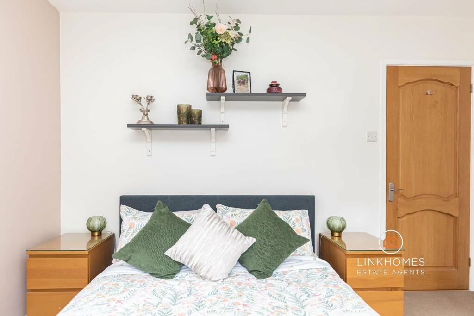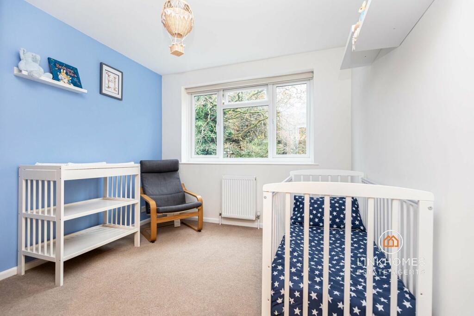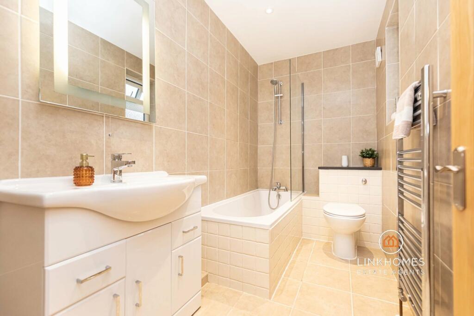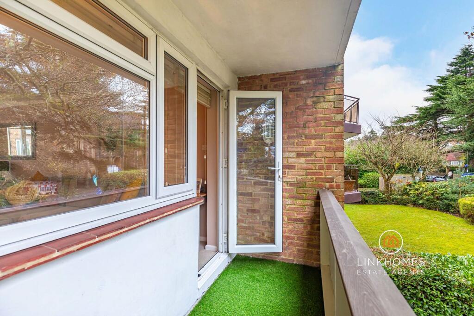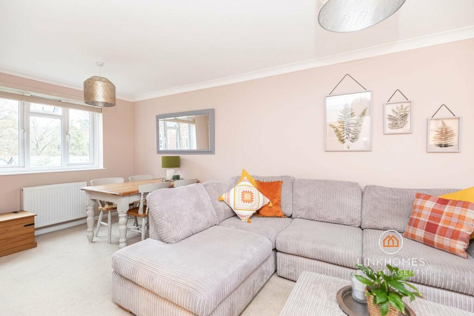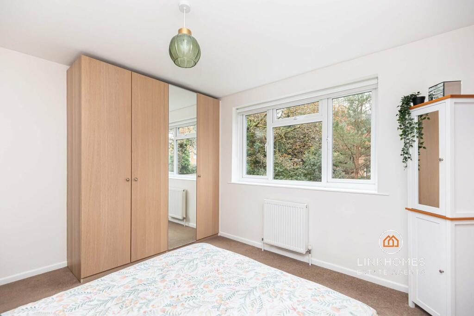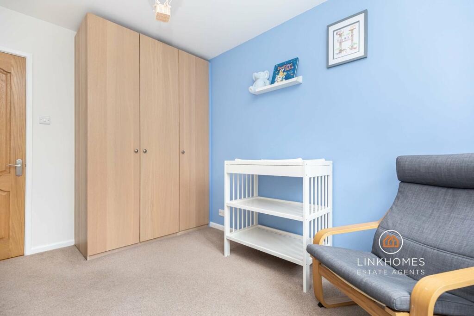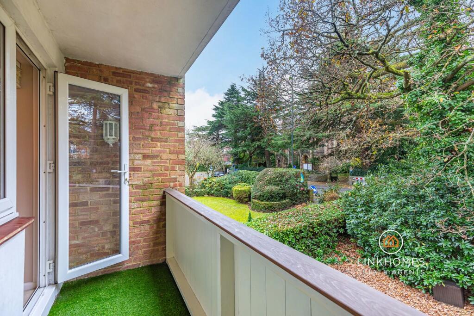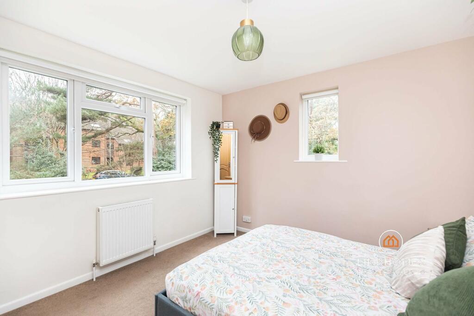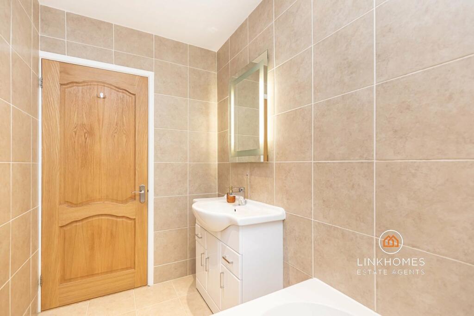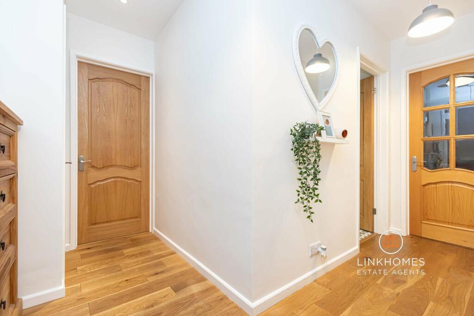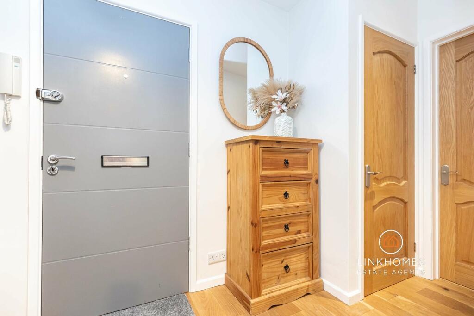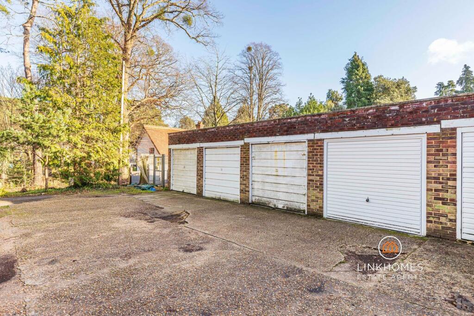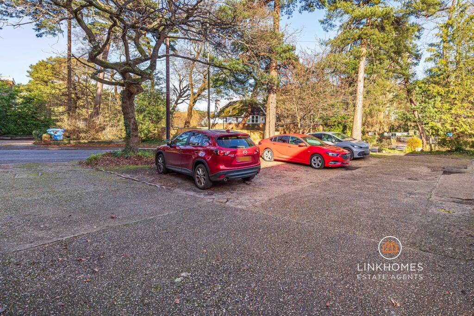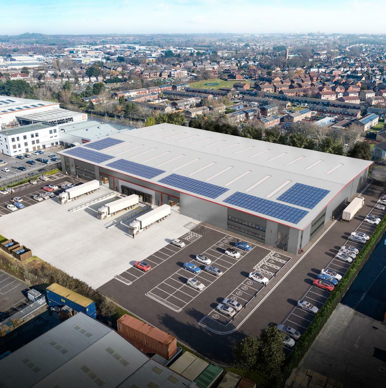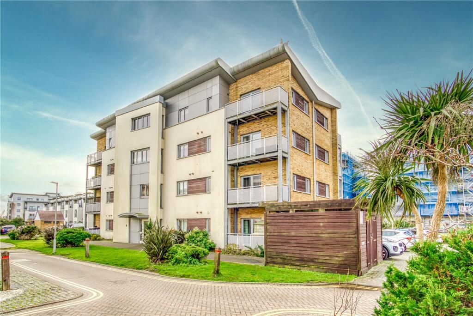Branksome Wood Road, Poole, BH12
For Sale : GBP 250000
Details
Bed Rooms
2
Bath Rooms
1
Property Type
Apartment
Description
Property Details: • Type: Apartment • Tenure: N/A • Floor Area: N/A
Key Features:
Location: • Nearest Station: N/A • Distance to Station: N/A
Agent Information: • Address: 67 Richmond Road, Parkstone, Poole, BH14 0BU
Full Description: ** SHARE OF FREEHOLD ** Link Homes Estate Agents are delighted to offer this two-bedroom first floor apartment situated on the much desired Branksome Wood Road, Poole. The apartment offers many standout qualities, few of which include a Southwest facing private balcony, a garage, two double bedrooms with built-in wardrobes, a separate kitchen, a spacious living room with dual aspect windows, a fully tiled bathroom, parking on a first come first serve basis, picturesque communal gardens and approximately 672 square feet of living accommodation. This brilliant property would make a great first time buy an internal viewing is highly recommended.Woodland Court sits centrally between Coy Pond Gardens and the Westbourne Village, with both being within walking distance. If you are walking through the beautiful gardens you will find yourself at Bournemouth Beach in just a mile. The Westbourne Village offers a range of attractions such as cafes, restaurants, pubs, the post office, the library, Marks & Spencer's and various other useful amenities. Westbourne and the West Cliff beaches are only half a mile apart. The Bournemouth Wessex Way is very nearby and gives direct access to the M27 motorway with London roughly just 1 hour 30 minutes commute. There are also main line train routes from Bournemouth railway station to London Waterloo.Entrance Hallway Smooth set ceiling, ceiling lights, a downlight, smoke alarm, front door to the front aspect opening onto the communal hallway, laminate flooring, radiator, power points, entry phone system and a storage cupboard with the consumer unit enclosed.Living RoomCoved ceiling, ceiling lights, dual aspect UPVC double glazed windows to the front side aspects overlooking the communal gardens, UPVC double glazed door to the side aspect opening onto the balcony, carpeted flooring, two radiators, power points and a television point.KitchenSmooth set ceiling, downlights, UPVC double glazed window to the side aspect, part tiled walls, wall and base fitted units, stainless steel single bowl sink with drainer, space for a washing machine, space for a tumble dryer, space for a longline fridge freezer, a wine rack, integrated electric oven, a four-point electric hob with a stainless steel extractor fan above, an enclosed combination boiler, power points and vinyl flooring.Bedroom OneA smooth set ceiling, ceiling light, dual aspect UPVC double glazed windows to the front and side aspects, carpeted flooring, radiator, power points and built-in wardrobes.Bedroom TwoA smooth set ceiling, ceiling light, a UPVC double glazed windows to the front aspect, carpeted flooring, radiator, power points and built-in wardrobes.BathroomA Smooth set ceiling, downlights, tiled flooring, tiled walls, UPVC double glazed frosted window to the rear aspect, tiled walls, tiled flooring, panelled bath with a shower head above, toilet, a stainless-steel heated towel rail, a sink with under cupboards, a wall mounted LED lighted mirror and an extractor fan.BalconySouthwest facing, views of the communal gardens, artificial flooring and wooden balustrades.Garage/ Parking In a block and a new up and over door, parking on a first come first serve basis.Communal GardensThese surround the building, mainly laid to lawn, seating areas with surrounding shrubbery and trees.Useful InformationTenure: Share of Freehold.Lease Length: Approximately 978 years remaining. Service Charges: Approximately £534.79 per quarter. ( Approximately £2,139.16 per annum). Management Company: Woodley & Associates,Buildings Insurance: Included in the service charges. Council Tax Band: C - £1,909.11 per annum. EPC Rating: DPets: Permitted.Rentals: Subject to permission from the other owners.Stamp DutyFirst Time Buyer: £0Moving Home: £0Additional Property: £12,500BrochuresBrochure 1
Location
Address
Branksome Wood Road, Poole, BH12
City
Poole
Legal Notice
Our comprehensive database is populated by our meticulous research and analysis of public data. MirrorRealEstate strives for accuracy and we make every effort to verify the information. However, MirrorRealEstate is not liable for the use or misuse of the site's information. The information displayed on MirrorRealEstate.com is for reference only.
Real Estate Broker
Link Homes Estate Agents, Poole
Brokerage
Link Homes Estate Agents, Poole
Profile Brokerage WebsiteTop Tags
Likes
0
Views
12
Related Homes
