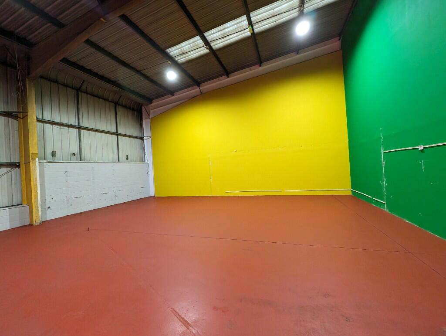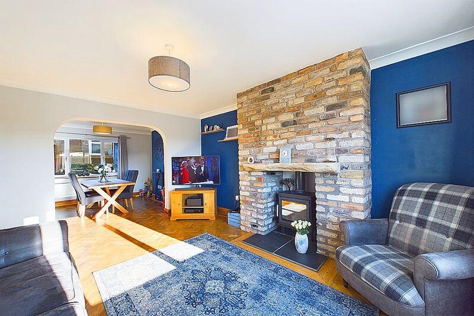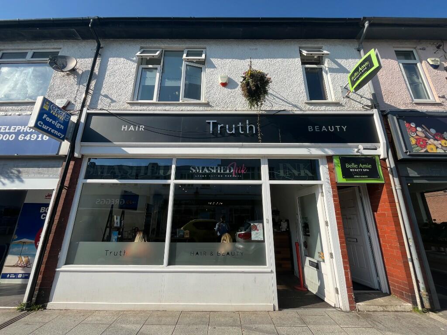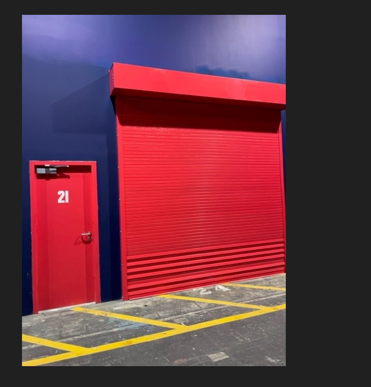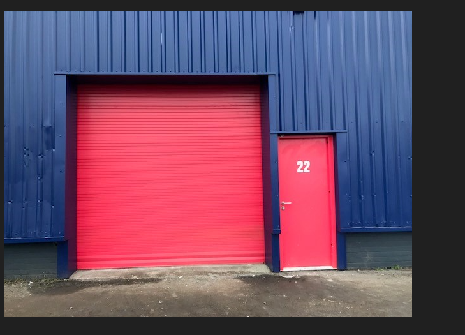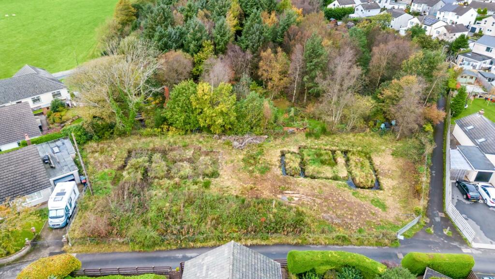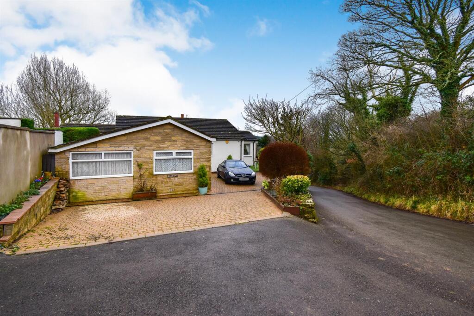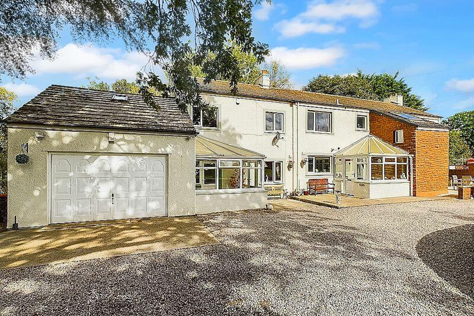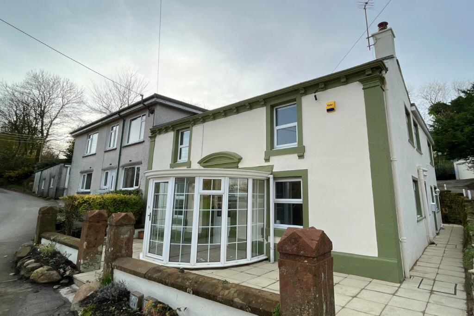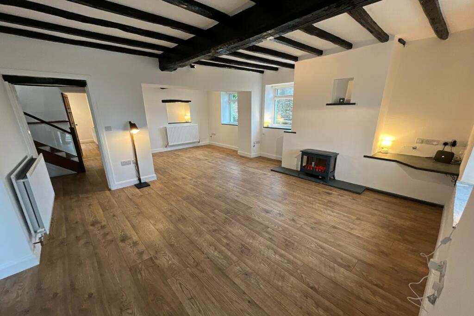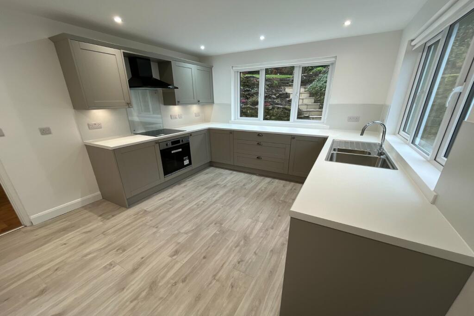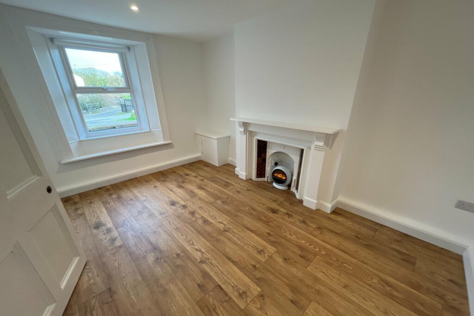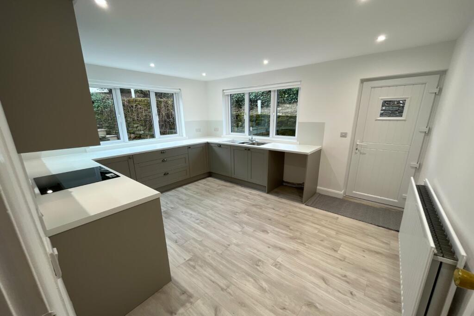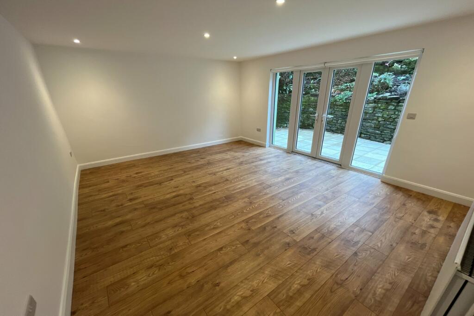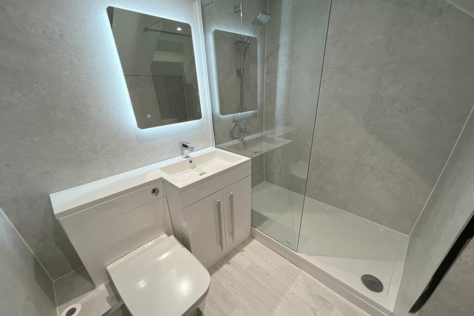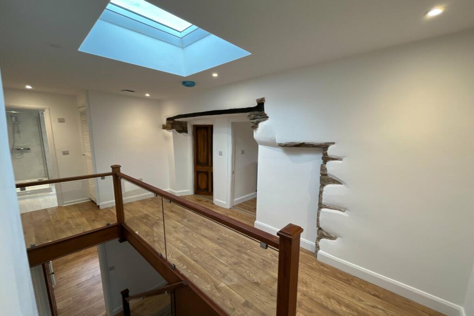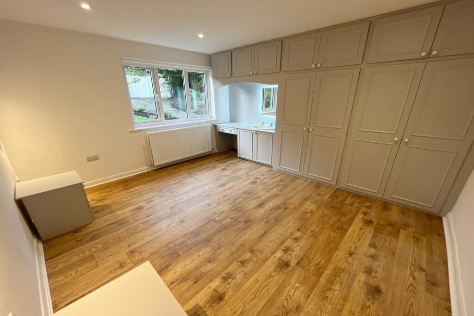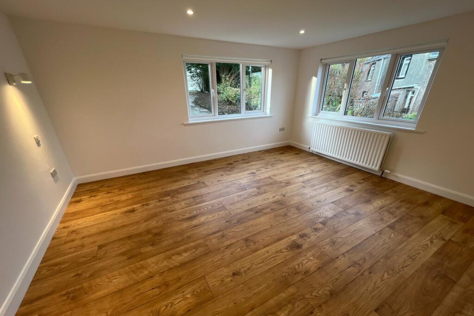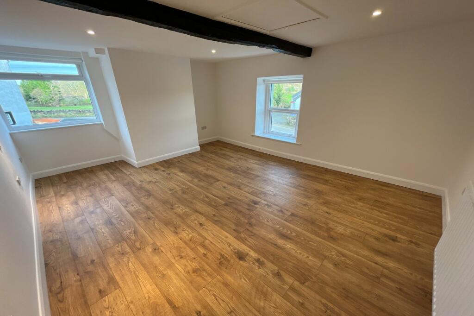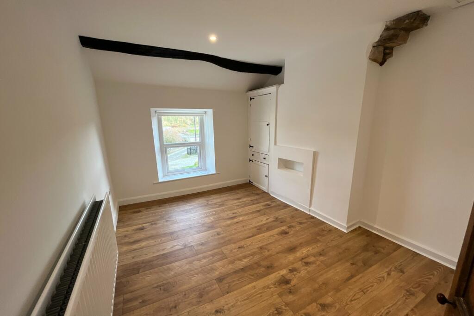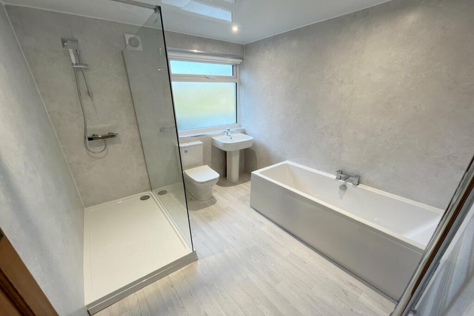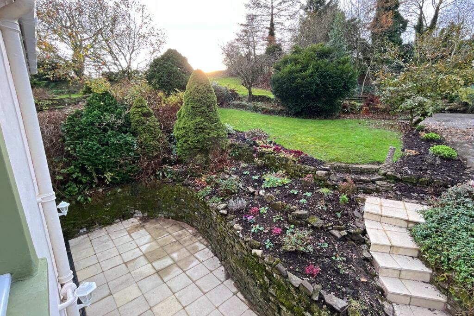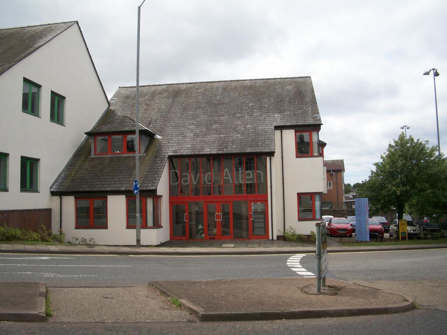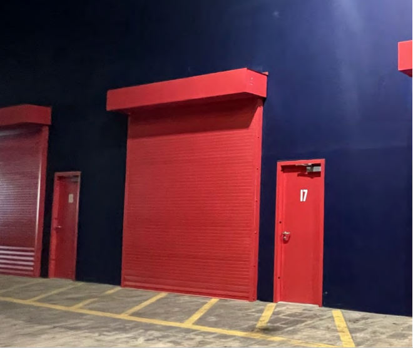Branthwaite, Workington, CA14
Rentable : GBP 1200
Details
Bed Rooms
4
Bath Rooms
2
Property Type
Semi-Detached
Description
Property Details: • Type: Semi-Detached • Tenure: N/A • Floor Area: N/A
Key Features: • A stunning newly renovated period home • Popular village with local pub • Large living room & dining room • Separate family room • Newly fitted kitchen with appliances • Ground floor shower room • Four double bedrooms to first floor • Stylish bathroom to first floor • Parking to front and enclosed garden • Offered unfurnished with immediate effect
Location: • Nearest Station: N/A • Distance to Station: N/A
Agent Information: • Address: 58 Lowther Street, Whitehaven, CA28 7DP
Full Description: A stunning newly renovated character property in the heart of this popular village, with the river and pub both within easy walking distance. The generous home is offered unfurnished with immediate effect and includes a conservatory style sun room/porch at the front, a large L-shaped living room, separate dining room, family room, newly fitted kitchen and a stylish ground floor shower room. To the first floor there is a large landing, four double bedrooms and a newly fitted bathroom with bath plus separate shower. Parking is provided at the front and there is an enclosed garden to the rear.The landlord has requested; No Pets and No Smokers. A Tenancy deposit of £1,000.00 applies. Other tenancy related fees may also apply, please see our website or contact your local branch for a full breakdown. EPC band CConservatory style porch10' 6" x 6' 2" (3.20m x 1.88m) A double glazed door leads into a conservatory style room with double glazed picture windows to three sides with PVC roof, Part glazed door to living roomLiving room21' 0" x 14' 10" max, 10' min (6.40m x 4.52m) A generous L shaped room with double glazed window to front and two to side with slate window boards, electric stove effect fire, exposed beams, two double radiators, wood effect flooring, door to dining room and to hallDining room12' 6" x 8' 10" (3.81m x 2.69m) Double glazed window to front, fire surround with hearth, wood style flooring, double radiatorInner HallDoors to remaining rooms, glass sides staircase rising to first floor landing, under stairs cupboard, wood style flooringFamily room15' 6" x 12' 10" (4.72m x 3.91m) Double glazed French doors to rear, two picture windows beside, double radiator, wood style flooring, door into kitchenKitchen12' 10" x 10' 8" (3.91m x 3.25m) A double aspect room with double glazed windows to side and rear. Recently fitted in a range of base and wall mounted units with work surfaces and pan drawers, single drainer sink unit, electric hob with oven and extractor, integrated dishwasher, space for washing machine and fridge freezer, part glazed PVC door to side, double radiator, wood effect flooringShower roomNewly fitted to include a walk in shower enclosure with thermostatic shower unit, hand wash basin and hidden cistern WC in vanity style unit, LED wall mirror, extractor fan, wood effect flooring.LandingDoors to rooms, feature wall with exposed stonework, motorised rooflight window, glass bannisters, built in cupboard housing combi boilerBedroom 113' 0" x 12' 0" (3.96m x 3.66m) Double glazed window to rear, built in wardrobes to one wall including sink unit and dressing table, double radiator, wood style flooringBedroom 214' 0" x 13' 0" (4.27m x 3.96m) Double glazed window to side and rear, double radiator, wood style flooringBedroom 315' 0" x 12' 6" (4.57m x 3.81m) Double glazed window to front and side, double radiator, exposed beam, access to loft space, wood style flooringBedroom 412' 6" x 8' 7" (3.81m x 2.62m) Double glazed window to front, double radiator, built in original style cupboards, wood style flooringBathroomDouble glazed window to side, panel bath with walk in shower enclosure and thermostatic shower unit, pedestal hand wash basin, low level WC. Chrome towel rail, extractor fan, PVC ceiling cladding, wood style flooringExternallyThe property includes allocated parking in an area to the front and the rear garden incudes a paved patio area, steps lead up through a stone retaining wall to a higher level garden area laid to lawn with borders.Additional Information To arrange a viewing or to contact the branch, please use the following:Branch Address:58 Lowther StreetWhitehavenCumbriaCA28 7DPTel: Council Tax Band: DFixtures & Fittings: Carpets, oven hob and extractor, integrated dishwasherBroadband type & speed: Standard 1Mbps / Superfast 62MbpsMobile reception: Data retrieved from Ofcom dating back to June 24’ indicates O2 has limited service indoors but the other networks have none. All networks have signal outdoorsMains water, gas, sewage and electricity are connected and the tenant will be responsible for charges relating to these services. The tenancy will be an assured shorthold tenancy for an initial term of six months unless otherwise agreed. The tenancy will be managed by Lillingtons on behalf of the landlord. All applications will be subject to a referencing and immigration Right to Rent check. F...BrochuresBrochure 1Brochure 2
Location
Address
Branthwaite, Workington, CA14
City
Workington
Features And Finishes
A stunning newly renovated period home, Popular village with local pub, Large living room & dining room, Separate family room, Newly fitted kitchen with appliances, Ground floor shower room, Four double bedrooms to first floor, Stylish bathroom to first floor, Parking to front and enclosed garden, Offered unfurnished with immediate effect
Legal Notice
Our comprehensive database is populated by our meticulous research and analysis of public data. MirrorRealEstate strives for accuracy and we make every effort to verify the information. However, MirrorRealEstate is not liable for the use or misuse of the site's information. The information displayed on MirrorRealEstate.com is for reference only.
Real Estate Broker
Lillingtons Estate Agents, Whitehaven
Brokerage
Lillingtons Estate Agents, Whitehaven
Profile Brokerage WebsiteTop Tags
Likes
0
Views
14
Related Homes
