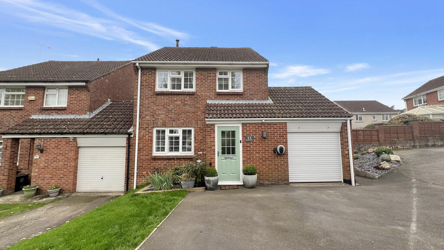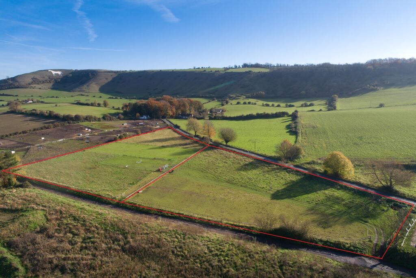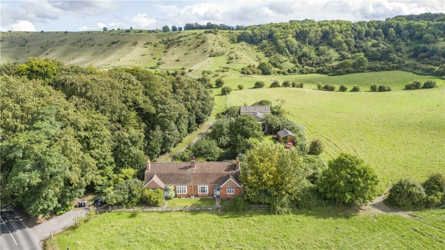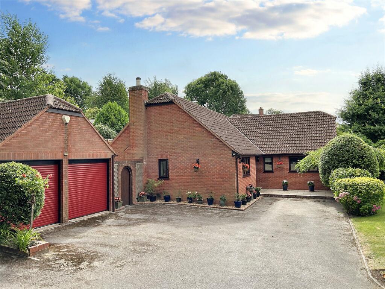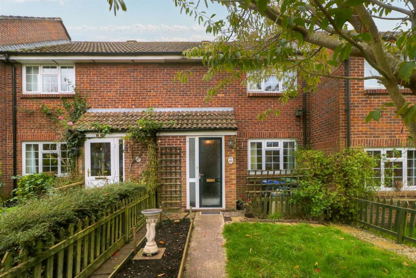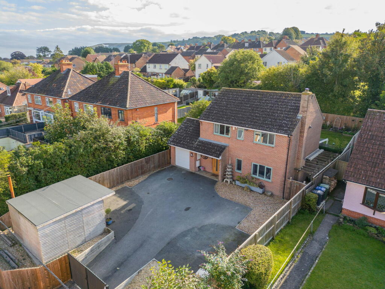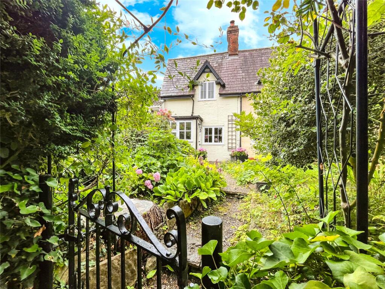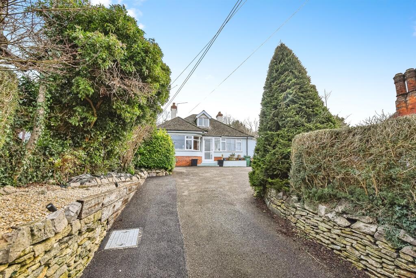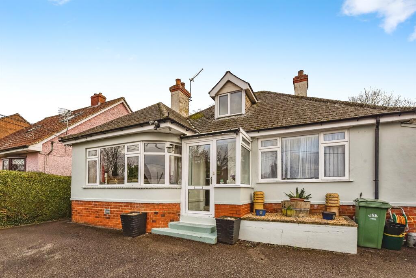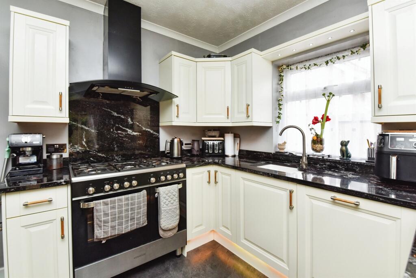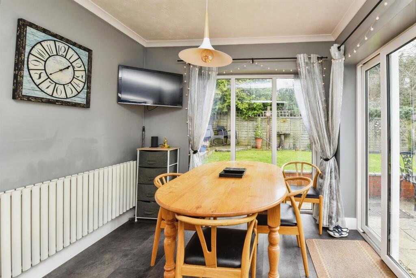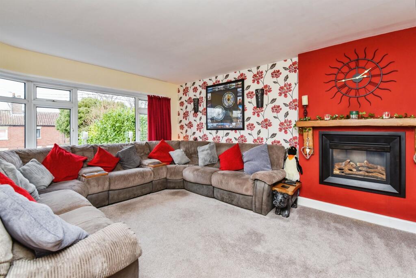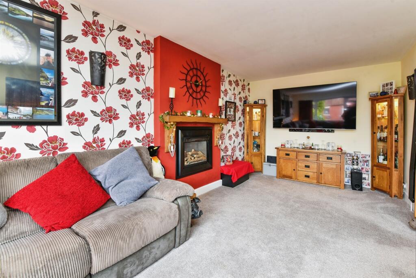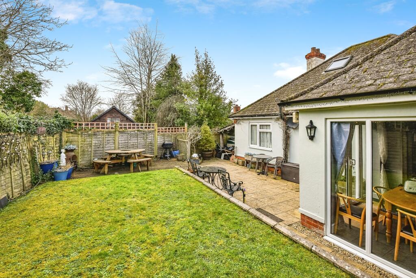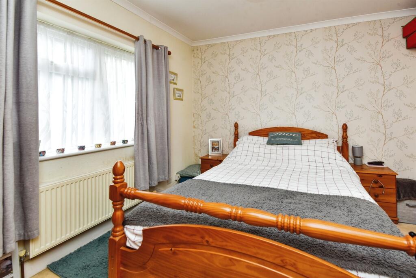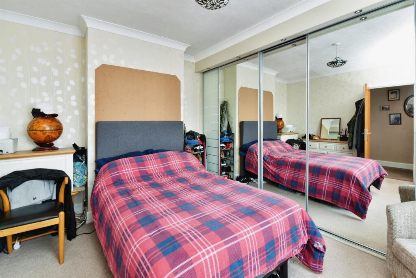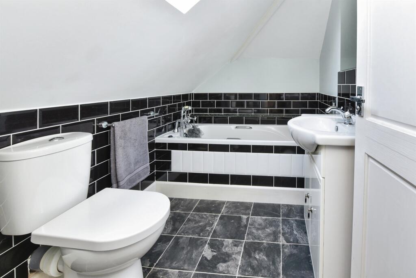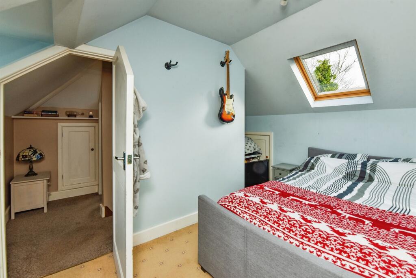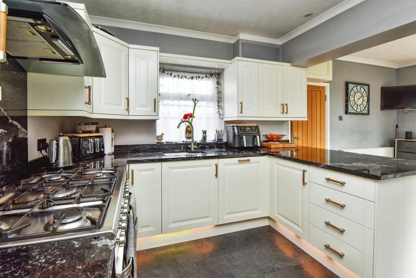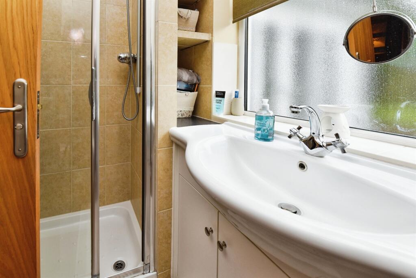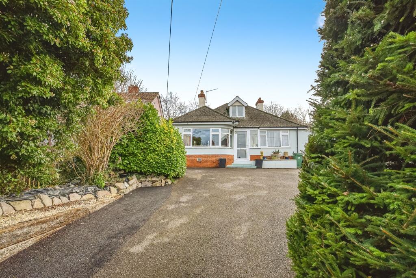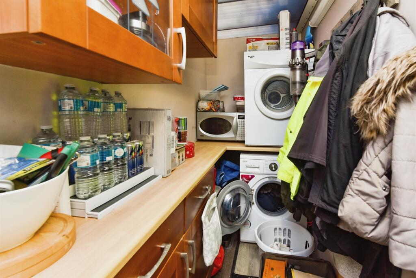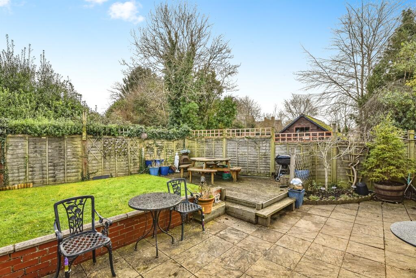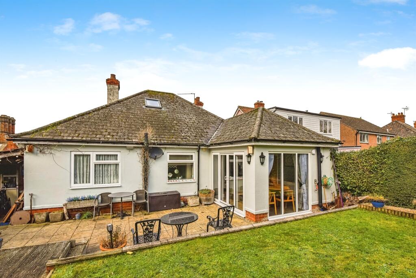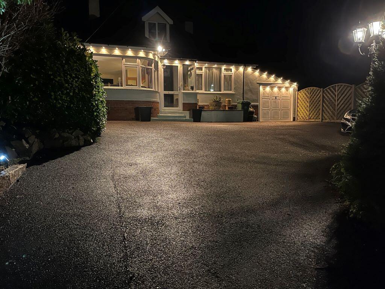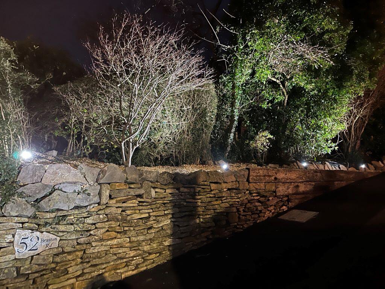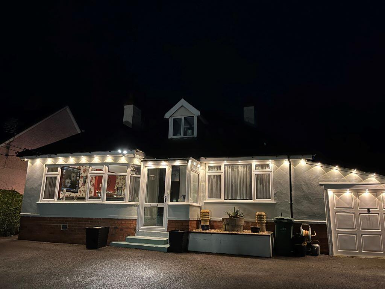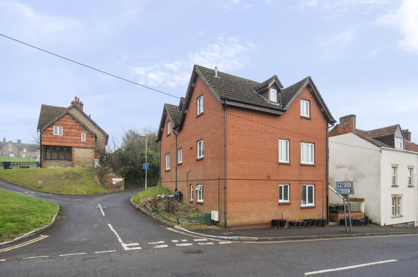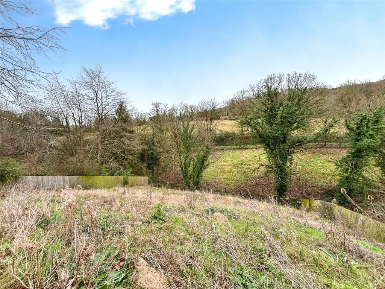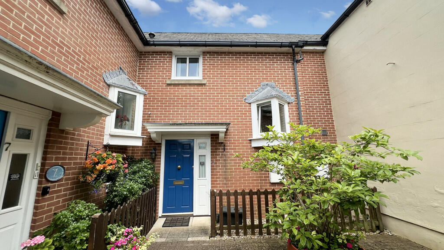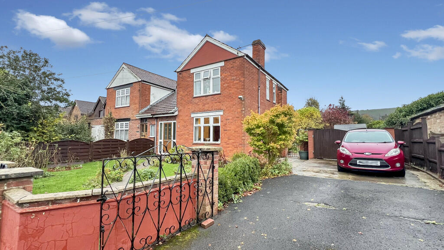Bratton Road, Westbury
For Sale : GBP 450000
Details
Bed Rooms
3
Bath Rooms
2
Property Type
Detached Bungalow
Description
Property Details: • Type: Detached Bungalow • Tenure: N/A • Floor Area: N/A
Key Features: • Spacious Three Bedroom Bungalow. • Converted Loft Bedroom. • Double Glazing & Gas Central Heating. • Ample Private Driveway Parking & Garage. • Front & Enclosed Rear Gardens.
Location: • Nearest Station: N/A • Distance to Station: N/A
Agent Information: • Address: 15a Warminster Road, Westbury, Wiltshire, BA13 3PD
Full Description: SUMMARYSet back on Bratton Road, Westbury, this gorgeous, detached bungalow offers three double bedrooms as well as ample living and outdoor space. The home is provided with a huge amount of driveway parking, a single garage and both front and rear gardens.DESCRIPTIONSet back on Bratton Road, this gorgeous, detached bungalow offers an exceptional blend of space, style, and versatility. As you step inside, a long entrance hall welcomes you, leading to a generous lounge perfect for relaxing or entertaining. The heart of the home is the stunning kitchen/diner, complete with luxurious granite worktops and sliding doors that open seamlessly onto the garden. A separate utility room adds convenience, while two spacious double bedrooms, including a master with built-in wardrobes, complete the ground floor.Upstairs, the first-floor landing leads to a beautifully converted loft bedroom, offering ample storage. The home is further enhanced by a beautiful family bathroom, thoughtfully designed with contemporary finishes.Outside, the property boasts ample driveway parking, a single garage, and a front lawn area. To the rear, a tiered enclosed garden provides a tranquil outdoor retreat, featuring a large patio, a well-kept lawn, and a decked area perfect for entertaining or relaxing in the sun. Westbury, set on the Wiltshire border is a wonderful town offering a wealth of local amenities including three major supermarkets, as well as a range of independent businesses and restaurants. The town has stunning historic buildings and is famous for its White Horse carved into the Salisbury Plain welcoming you for stunning countryside walks. Westbury station is the key to the Southwest with a regular direct service to London Paddington.Ground Floor Entrance Hall Long entrance hall to the front with stairs to the first floor.Beautiful original front door. Understair storage area. Airing cupboard. Radiator.Living Room 23' 7" max x 12' 3" max ( 7.19m max x 3.73m max )Generously sized living room to the front offering plenty of light.Double glazed bay window to the front. Gas fireplace. Two radiators.Kitchen/ Diner 20' 5" max x 11' 2" max ( 6.22m max x 3.40m max )Stylish fitted family kitchen/diner with access to the rear.Double glazed windows to the rear and sides. Double glazed sliding doors to the side. Contemporary style wall and base units with granite worktops. Kitchen island with storage. Sink. Space for American style fridge/freezer. Fitted AEG combi oven. Large freestanding cooker with five-ring gas hob and extractor. Integrated dishwasher. Radiator. Space for family dining table.Utility 8' 8" max x 4' 5" max ( 2.64m max x 1.35m max )Separate utility room with ample storage and access to the front via the side of the property.Wall and base units. Space for dryer. Plumbing for washing machine.Shower Room Shower room located on the ground floor.Double glazed frosted window to the rear. Shower cubicle. WC. Wash hand vanity basin with storage beneath. Mirrored wall cabinet. Towel radiator.Bedroom One 13' 2" max x 11' max ( 4.01m max x 3.35m max )Spacious master bedroom on the ground floor.Double glazed window to the front. Fitted double wardrobes with mirrored sliding doors. Radiator.Bedroom Two 11' 7" max x 11' 2" max ( 3.53m max x 3.40m max )Second double bedroom on the ground floor.Double glazed window to the rear. Radiator.First Floor Landing First floor landing with storage cupboards.Bedroom Three 14' 9" max x 9' 11" max ( 4.50m max x 3.02m max )Final double bedroom to the first floor.Double glazed dormer window to the front and velux window to the rear. Storage cupboards. Radiator.Bathroom Gorgeous family bathroom on the first floor.Double glazed velux window to the side. WC. Wash hand vanity basin. Bath tub with hand held shower. Towel radiator. Tiled floor and partially tiled walls.Outside Gardens Front - Private front lawn with hedging and seating area.Rear - Private, enclosed, tiered garden with a sizable patio dining space, laid lawn, decked BBQ area, wood panel fencing, hedging and planting areas.Garage Single garage to the front with up and over door.Parking Ample driveway parking to the front for multiple vehicles.1. MONEY LAUNDERING REGULATIONS: Intending purchasers will be asked to produce identification documentation at a later stage and we would ask for your co-operation in order that there will be no delay in agreeing the sale. 2. General: While we endeavour to make our sales particulars fair, accurate and reliable, they are only a general guide to the property and, accordingly, if there is any point which is of particular importance to you, please contact the office and we will be pleased to check the position for you, especially if you are contemplating travelling some distance to view the property. 3. The measurements indicated are supplied for guidance only and as such must be considered incorrect. 4. Services: Please note we have not tested the services or any of the equipment or appliances in this property, accordingly we strongly advise prospective buyers to commission their own survey or service reports before finalising their offer to purchase. 5. THESE PARTICULARS ARE ISSUED IN GOOD FAITH BUT DO NOT CONSTITUTE REPRESENTATIONS OF FACT OR FORM PART OF ANY OFFER OR CONTRACT. THE MATTERS REFERRED TO IN THESE PARTICULARS SHOULD BE INDEPENDENTLY VERIFIED BY PROSPECTIVE BUYERS OR TENANTS. NEITHER SEQUENCE (UK) LIMITED NOR ANY OF ITS EMPLOYEES OR AGENTS HAS ANY AUTHORITY TO MAKE OR GIVE ANY REPRESENTATION OR WARRANTY WHATEVER IN RELATION TO THIS PROPERTY.BrochuresPDF Property ParticularsFull Details
Location
Address
Bratton Road, Westbury
City
Bratton Road
Features And Finishes
Spacious Three Bedroom Bungalow., Converted Loft Bedroom., Double Glazing & Gas Central Heating., Ample Private Driveway Parking & Garage., Front & Enclosed Rear Gardens.
Legal Notice
Our comprehensive database is populated by our meticulous research and analysis of public data. MirrorRealEstate strives for accuracy and we make every effort to verify the information. However, MirrorRealEstate is not liable for the use or misuse of the site's information. The information displayed on MirrorRealEstate.com is for reference only.
Real Estate Broker
Allen & Harris, Westbury
Brokerage
Allen & Harris, Westbury
Profile Brokerage WebsiteTop Tags
Likes
0
Views
35
Related Homes
