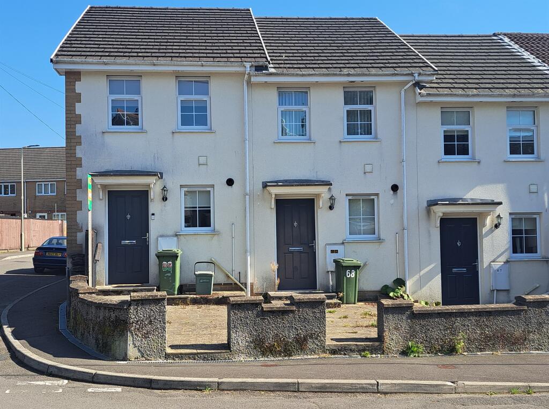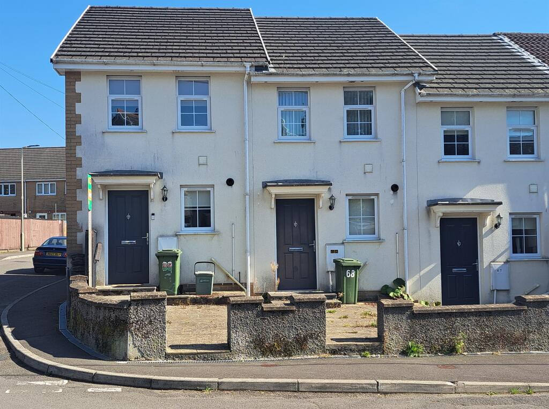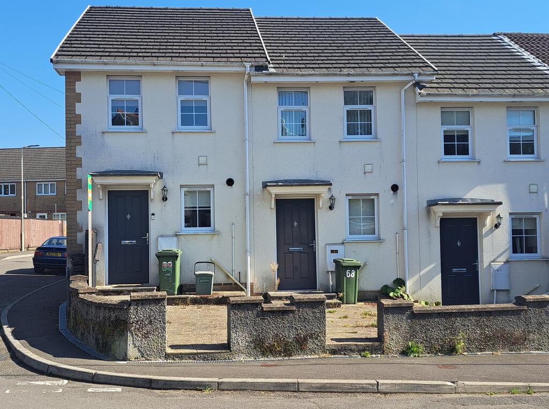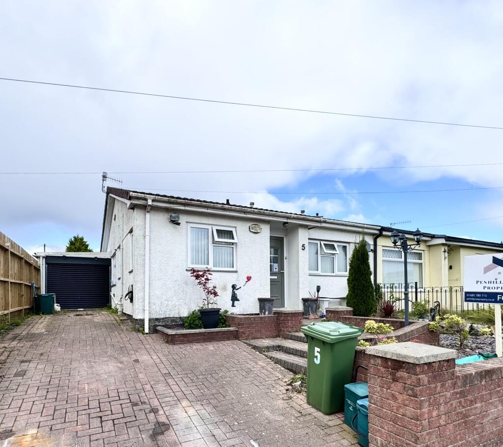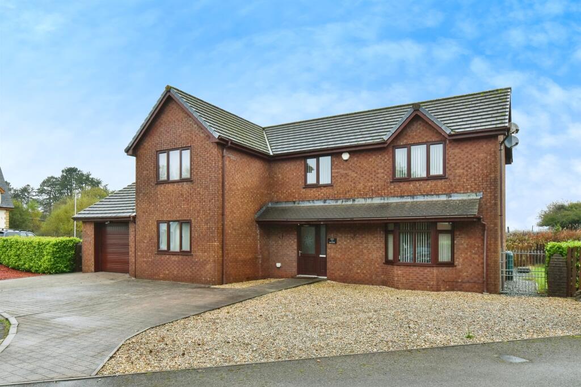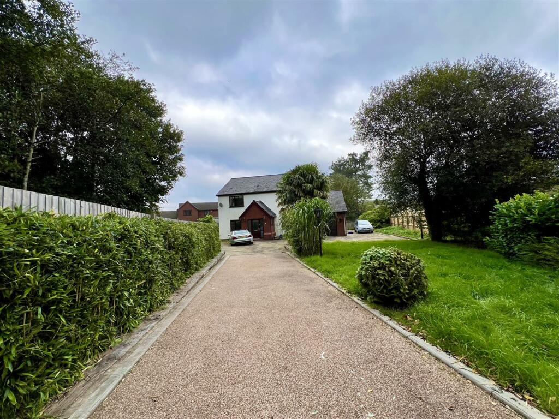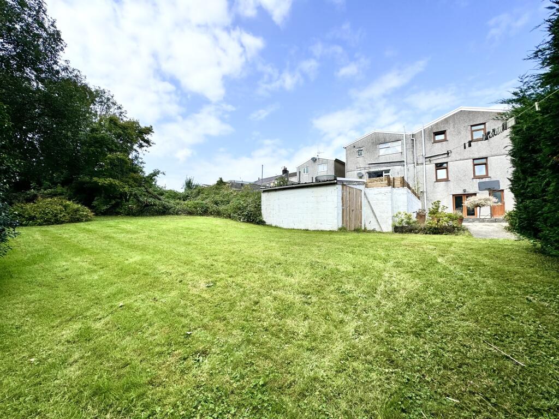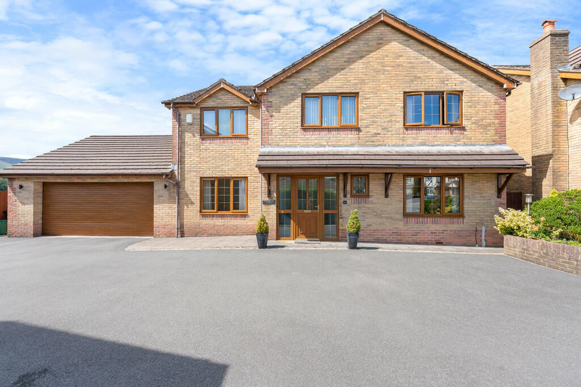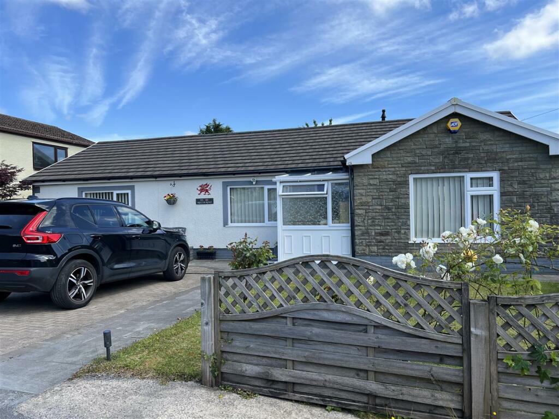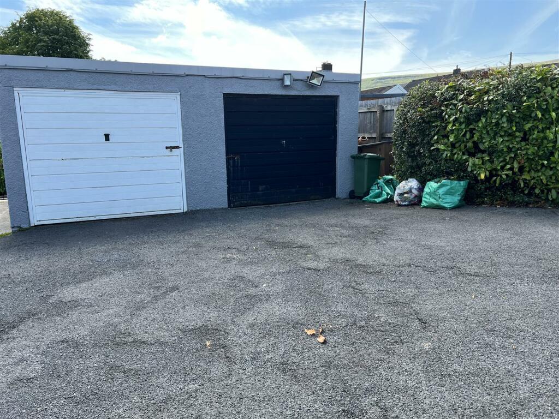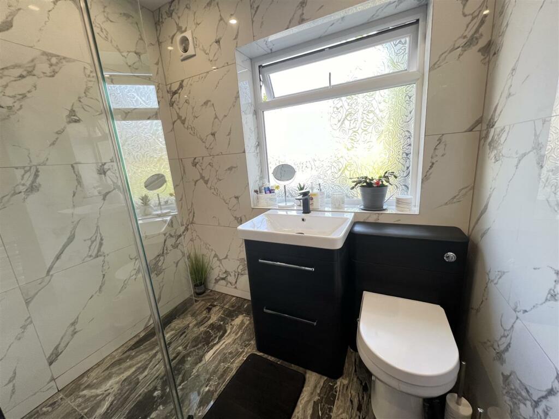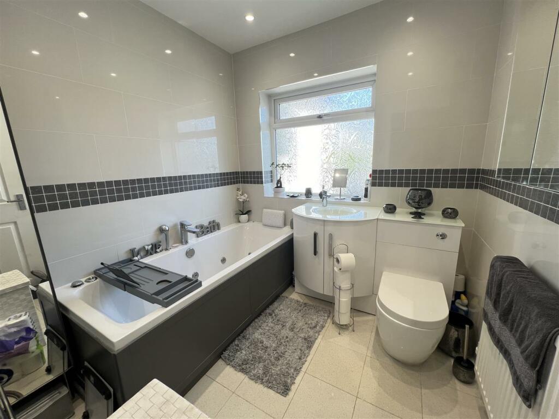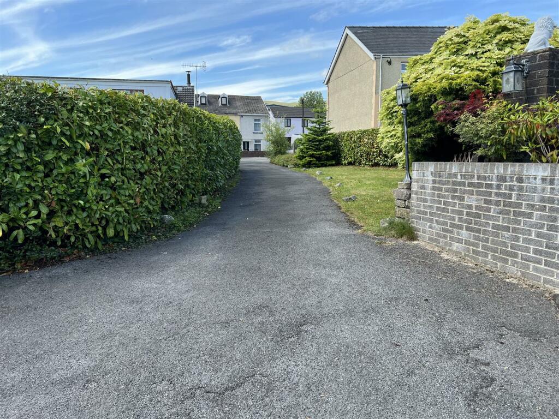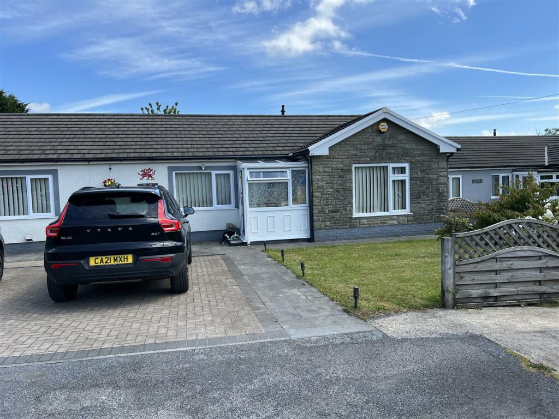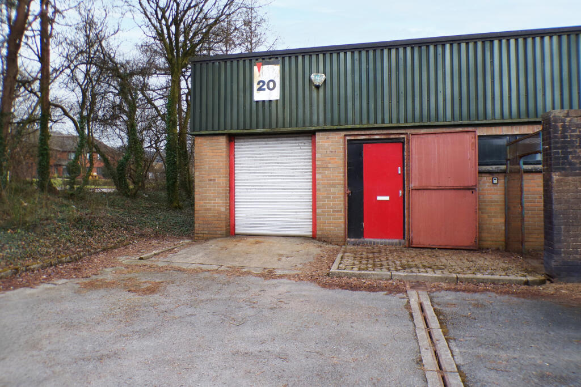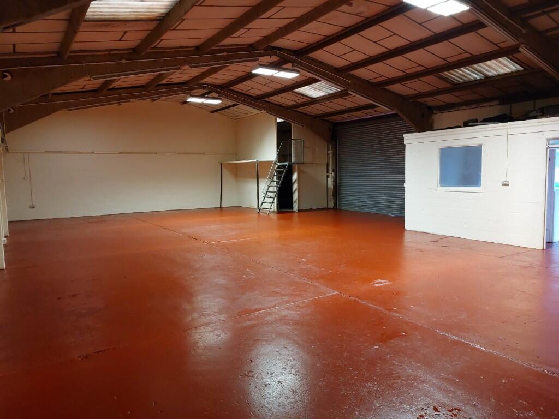Brecon Road, Hirwaun, Aberdare
For Sale : GBP 270000
Details
Bed Rooms
3
Bath Rooms
2
Property Type
Detached Bungalow
Description
Property Details: • Type: Detached Bungalow • Tenure: N/A • Floor Area: N/A
Key Features:
Location: • Nearest Station: N/A • Distance to Station: N/A
Agent Information: • Address: Gloucester House, 29 Whitcombe Street, Aberdare, CF44 7AU
Full Description: Pleasantly sited in the much sought after Brecon Road of Hirwaun, Aberdare, this modern detached bungalow is a true gem waiting to be discovered. Boasting three spacious bedrooms and two bathrooms, this property offers ample space for a comfortable lifestyle.As you step into the entrance porch, you are greeted by a warm and inviting atmosphere that flows seamlessly into the hallway, lounge, and dining room. The patio doors leading to the rear garden.The fitted kitchen is perfect for whipping up delicious meals, while the modern shower room and bathroom provide convenience and style. With gas central heating and double glazed windows.Outside, the property shines with off road parking for two vehicles plus garage, and a private enclosed rear garden. The paved seating area is ideal for al fresco dining or simply enjoying the fresh air, while the lawned garden offers a tranquil retreat from the hustle and bustle of everyday life.If you are looking for a peaceful retreat with modern amenities and ample space, this detached bungalow on Brecon Road is the perfect place to call home.Porch - With a front aspect double glazed window, tiled flooring, and a door leading to the hallway.Hallway - With wood effect flooring, multiple storage cupboards and doors leading to all principle rooms of the property.Living Room - 3.66m x 4.37m (12' x 14'4) - Spacious room offering generous space for furniture for a wide range of uses, with a large front aspect double glazed window providing ample natural light, carpeted flooring, a feature fireplace with a decorative surround, and an open archway leading to the dining area.Dining Room - 3.12m x 3.51m (10'3 x 11'6) - Offering generous space for furniture for a range of uses with carpet flooring and patio doors providing access to the rear.Fitted Kitchen - 4.83m x 2.82m (15'10 x 9'3) - Kitchen fitted with a range of wall and base units with complimenting worktops and sink unit. UPVC double glazed window. Tiled flooring and tiled splashbacks. Integrated appliances including and electric hob, extractor hood and oven, further space and plumbing for additional appliances. Door to rear.Bedroom 1 - 3.18m x 4.62m (10'5 x 15'2) - UPVC double glazed window to front. Carpet to floor. Fitted wardrobes.Bedroom 2 - 3.40m x 3.99m (11'2 x 13'1) - UPVC double glazed windows. Carpet to floor. Fitted wardrobes.Bedroom 3 - 3.18m x 3.68m (10'5 x 12'1) - UPVC double glazed window to front. Carpet to floor.Shower Room - UPVC double glazed window to rear. W.C. Vanity wash hand basin. Shower. Tiled flooring and walls.Modern Bathroom - Bath. W.C. Vanity wash hand basin. UPVC double glazed window to rear. Tiled flooring and walls.Outside - Shared driveway. front off road parking. Enclosed rear garden.Disclaimer - N.B Whilst these particulars are intended to give a fair description of the property concerned, their accuracy is not guaranteed and any intending purchaser must satisfy himself by inspection or otherwise, as to the correctness of statements contained herein. The particulars do not constitute an offer or contract, and statements herein are made without responsibility, or warranty on the part of the Vendor or Manning Estate Agents, neither of whom can hold themselves responsible for expenses incurred should the property no longer be available. Items shown in photographs are NOT included unless specifically mentioned in particulars. They may however be available by separate negotiation.The Property Misdescription Act 1991The Agent has not tested any apparatus, equipment, fixtures and fittings or services and so cannot verify that they are in working order or fit for the purpose. A buyer is advised to obtain verification from their Solicitor or Surveyor. References to the Tenure of the property are based on information supplied by the seller. The Agent has not sight of the title documents. A Buyer is advised to obtain verification from their Solicitor.You may download, store and use the material for your own personal use and research. You may not republish, retransmit, redistribute or otherwise make the material available to any party or make the same available on any websiteBrochuresBrecon Road, Hirwaun, AberdareBrochure
Location
Address
Brecon Road, Hirwaun, Aberdare
City
Hirwaun
Legal Notice
Our comprehensive database is populated by our meticulous research and analysis of public data. MirrorRealEstate strives for accuracy and we make every effort to verify the information. However, MirrorRealEstate is not liable for the use or misuse of the site's information. The information displayed on MirrorRealEstate.com is for reference only.
Real Estate Broker
Manning Estate Agents, Aberdare
Brokerage
Manning Estate Agents, Aberdare
Profile Brokerage WebsiteTop Tags
Hirwaun AberdareLikes
0
Views
34
Related Homes
