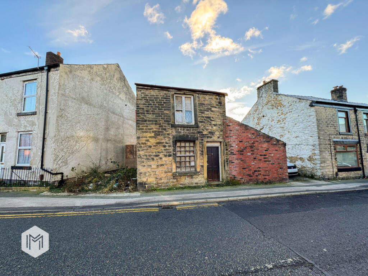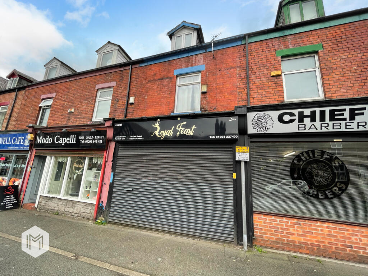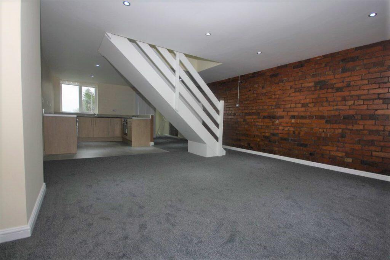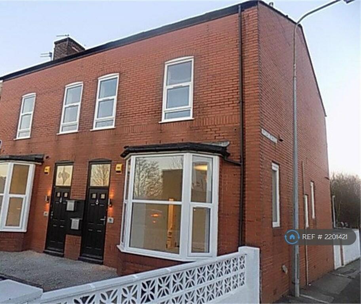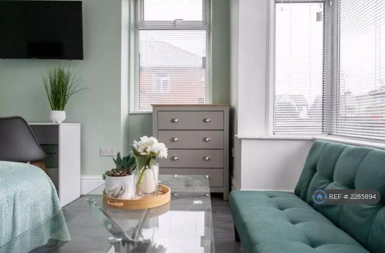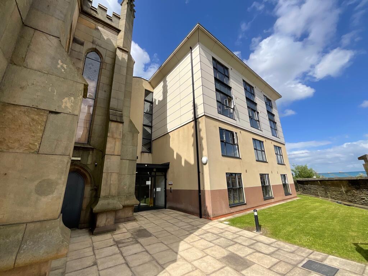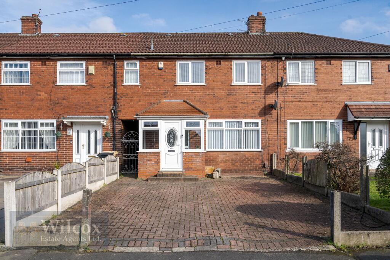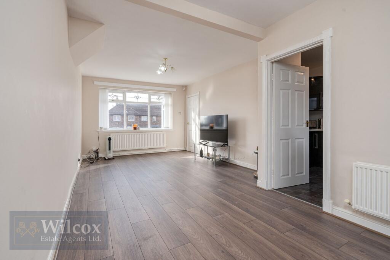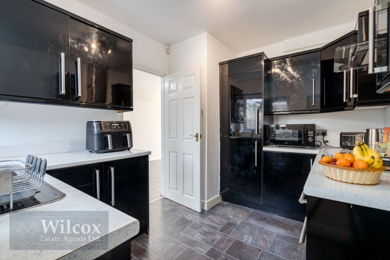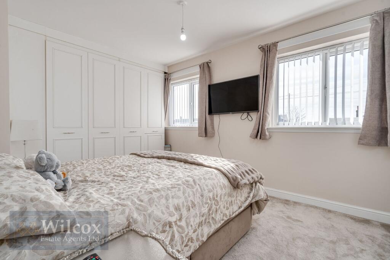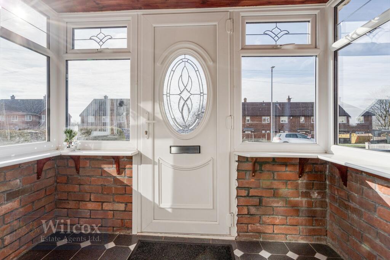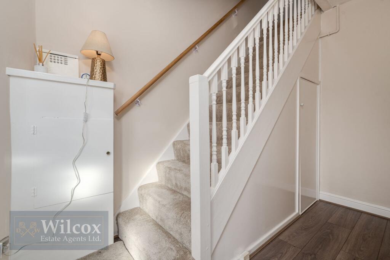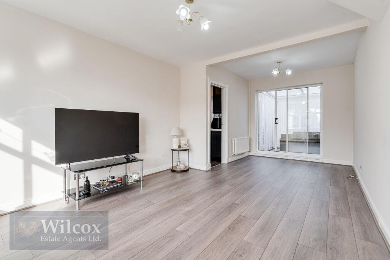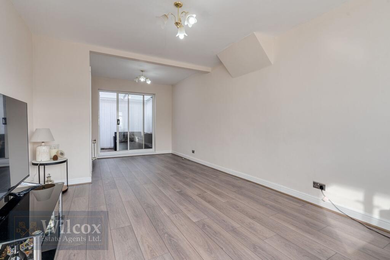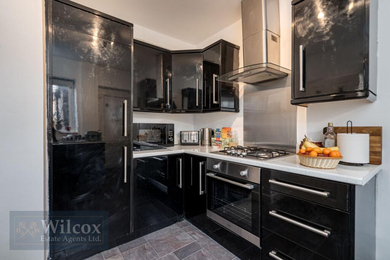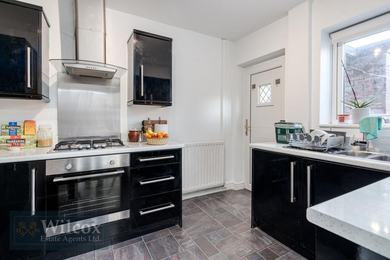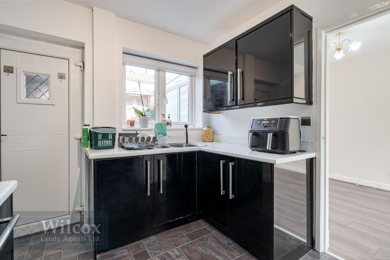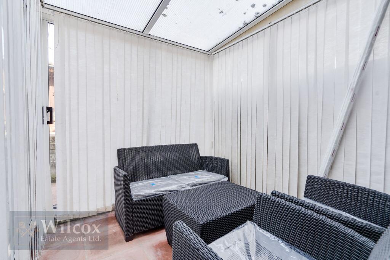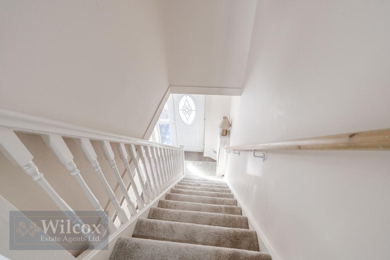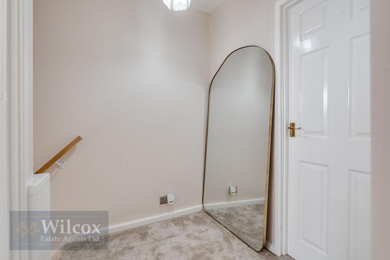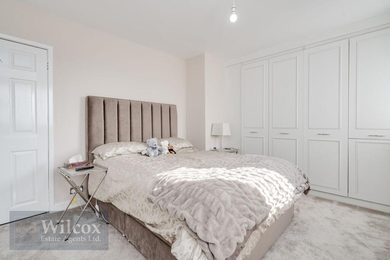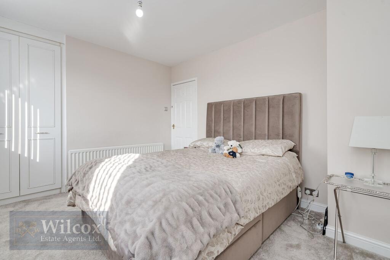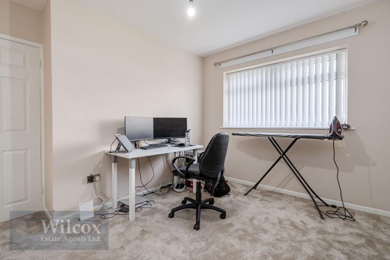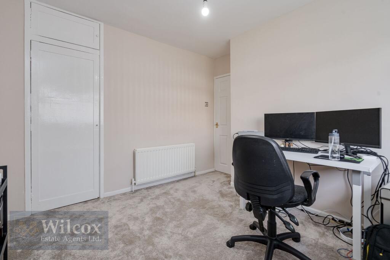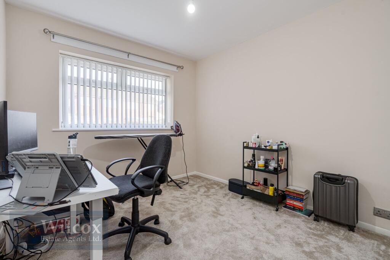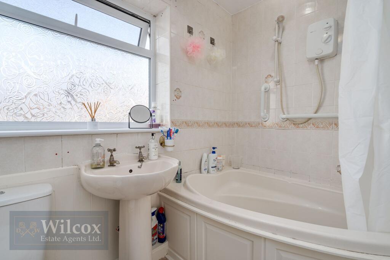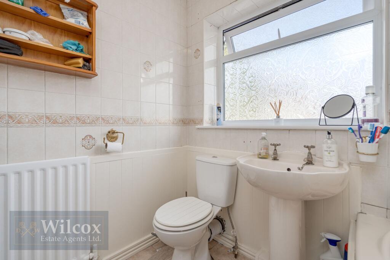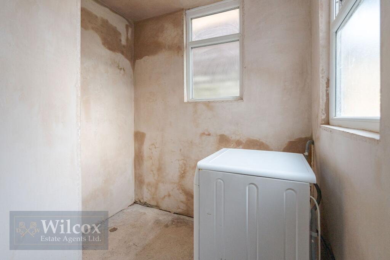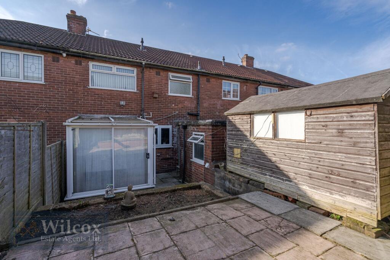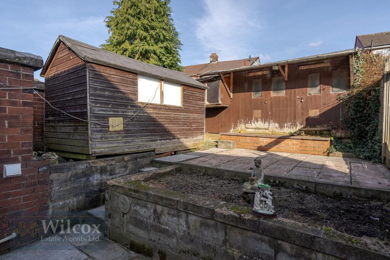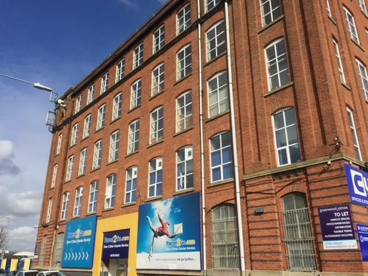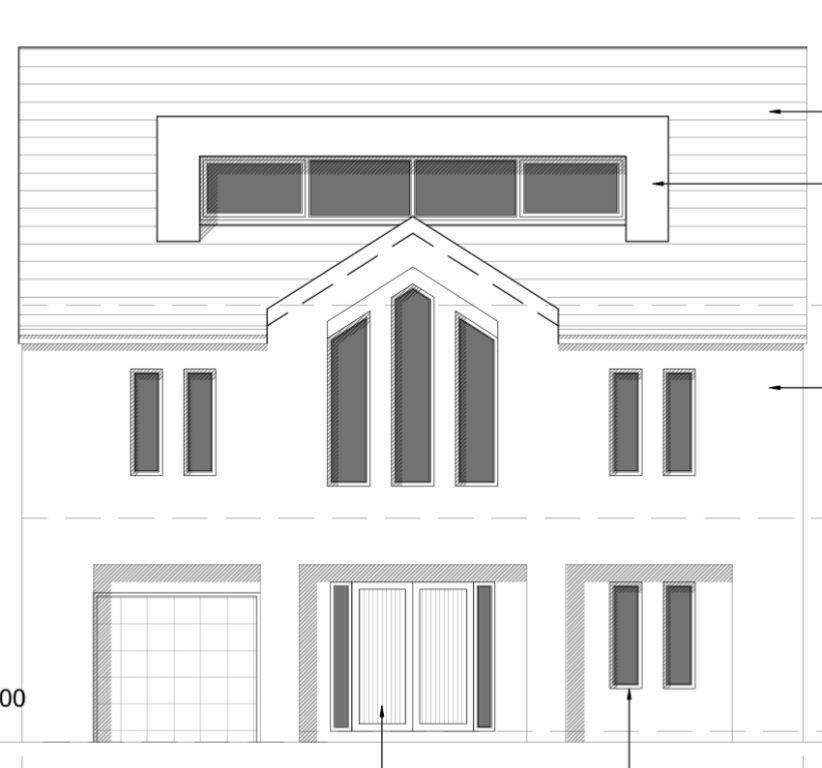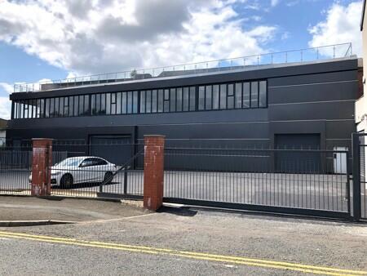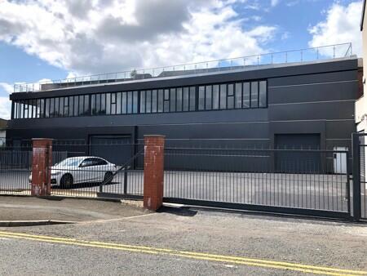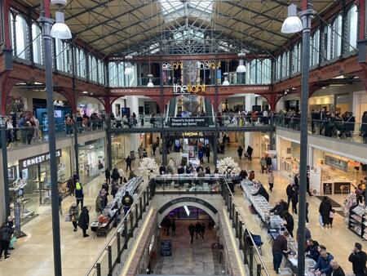Breightmet Drive, Bolton, BL2
For Sale : GBP 165000
Details
Bed Rooms
2
Bath Rooms
1
Property Type
Terraced
Description
Property Details: • Type: Terraced • Tenure: N/A • Floor Area: N/A
Key Features: • Two double bedroom terrace property • Black high gloss fitted kitchen with integrated fridge freezer • Three piece bathroom suite with electric shower over the bath • Conservatory • Outbuilding used as a utility room • Block paved driveway for two vehicles • Close to Leverhulme Park • Close to local amenities • Walking distance to good schools, both primary and secondary
Location: • Nearest Station: N/A • Distance to Station: N/A
Agent Information: • Address: 846 Bury Road, Breightmet, Bolton, BL2 6PA
Full Description: This beautiful terraced house offers a fantastic opportunity for those seeking a comfortable and stylish living space. Boasting two spacious double bedrooms, this property is perfect for a small family or professionals looking for extra space. The interior features a sleek black high gloss fitted kitchen with integrated fridge freezer, adding a modern touch to the home. The property also includes a three-piece bathroom suite with an electric shower over the bath, ensuring convenience and practicality for residents. In addition, a delightful conservatory provides a tranquil space for relaxation and enjoyment. An outbuilding, currently used as a utility room, offers additional storage and utility options, catering to the practical needs of daily life. Nestled in a desirable location close to Leverhulme Park, this property benefits from its proximity to local amenities, ensuring convenience for daily shopping and leisure activities. The block-paved driveway provides parking space for two vehicles, offering ease of access for residents and visitors alike. Furthermore, this property is within walking distance to good schools, both primary and secondary, making it an ideal choice for families with school-age children. The well-maintained exterior of the property features a fenced block-paved driveway for two vehicles, enhancing security and privacy for residents. The two-tiered rear garden includes an immediate flagged patio and a further patio area to the rear, complete with a large shed for extra storage space. The fence panel surround ensures privacy and security, while a security light and outside hosepipe connection add convenience to outdoor living. The outbuilding, equipped with plumbing for a washing machine and space for a dryer, offers practicality for laundry needs. With its attractive features and convenient location, this property presents a wonderful opportunity for comfortable and modern living.EPC Rating: CEntrance Porch1.3m x 2.44muPVC front door with double glazed surround, tiled flooring and ceiling light.Entrance Hallway3.29m x 1.85mGrey laminate flooring, uPVC front door, single panel radiator and ceiling light.Lounge / Diner6.6m x 3.33mGrey laminate flooring, two double panel radiators, double glazed unit with two openers, two ceiling lights and glass sliding doors leading to the conservatory.Kitchen3.51m x 2.63mTiled flooring, high gloss black kitchen with sparkle worktops, matching upstand, single oven, four ring gas burner, stainless steel splashback, stainless steel extractor with glass hood, stainless steel sink and drainer with chrome mixer tap and integrated fridge freezer. Double panel radiator, double glazed unit with two openers, ceiling light and composite rear door.Conservatory2.34m x 2.17mTiled flooring, wall light and double glazed sliding doors leading to the rear.First Floor Landing1.5m x 2.07mCarpet flooring, storage cupboard, ceiling light and loft hatch.Primary Bedroom3.2m x 3.66mCarpet flooring, fitted wardrobes, two double glazed units both with openers, double panel radiator, ceiling light and T.V. wall connection.Secondary Bedroom3.32m x 2.84mCarpet flooring, cupboard storage, double panel radiator, double glazed unit with two openers and ceiling light.Bathroom1.9m x 2.35mVinyl flooring, tiled walls, three piece bathroom suite, corner bath with electric shower over the bath, white sink with individual chrome taps and white W.C. Single panel radiator, frosted double glazed unit with an opener and two ceiling lights.Front GardenBlocked paved driveway for two vehicles and fence panel surround.Rear GardenTwo tiered rear garden with immediate flagged patio and further flagged patio area to the rear with large shed. Fence panel surround, security light, outside hosepipe connection and outbuilding used as utility room with plumbing for a washing machine, space for a dryer, two double glazed units, one which is fixed and one with an opener and ceiling light. Length of outbuilding 2.15m and width 1.91m.Parking - DrivewayBlock paved driveway.
Location
Address
Breightmet Drive, Bolton, BL2
City
Bolton
Features And Finishes
Two double bedroom terrace property, Black high gloss fitted kitchen with integrated fridge freezer, Three piece bathroom suite with electric shower over the bath, Conservatory, Outbuilding used as a utility room, Block paved driveway for two vehicles, Close to Leverhulme Park, Close to local amenities, Walking distance to good schools, both primary and secondary
Legal Notice
Our comprehensive database is populated by our meticulous research and analysis of public data. MirrorRealEstate strives for accuracy and we make every effort to verify the information. However, MirrorRealEstate is not liable for the use or misuse of the site's information. The information displayed on MirrorRealEstate.com is for reference only.
Real Estate Broker
Wilcox Estate Agents, Bolton
Brokerage
Wilcox Estate Agents, Bolton
Profile Brokerage WebsiteTop Tags
conservatoryLikes
0
Views
31
Related Homes
