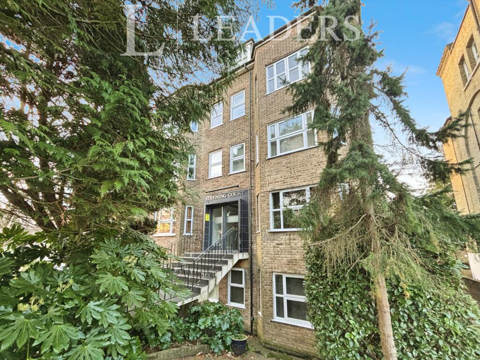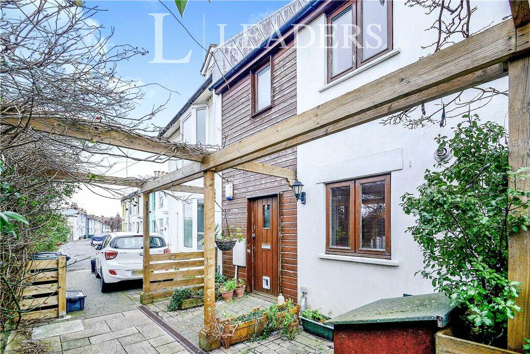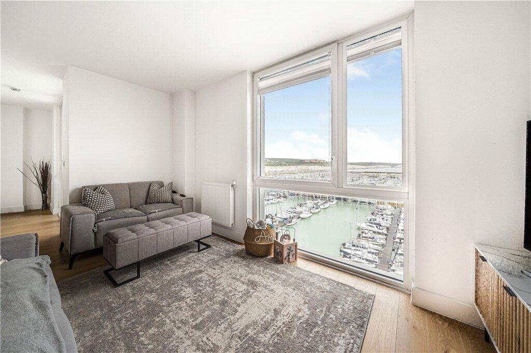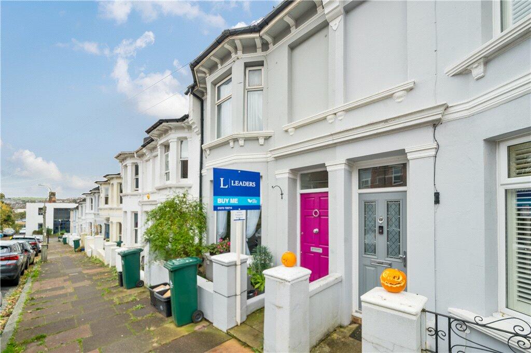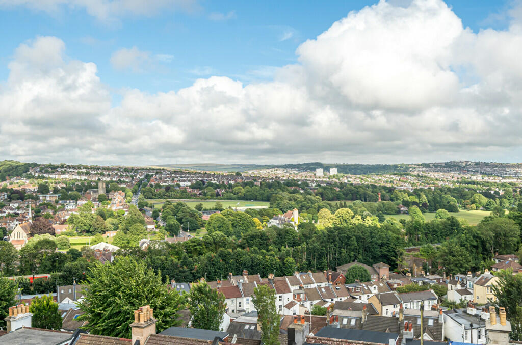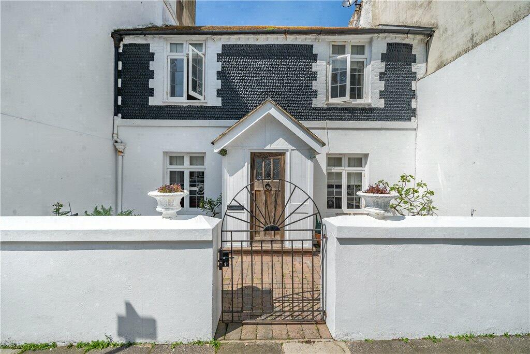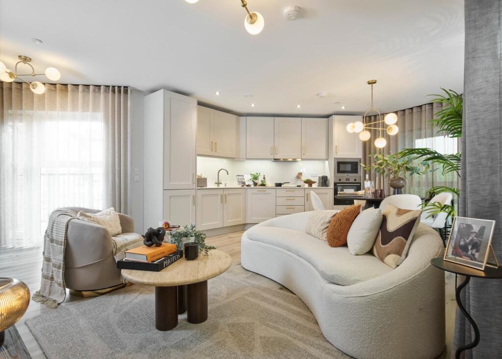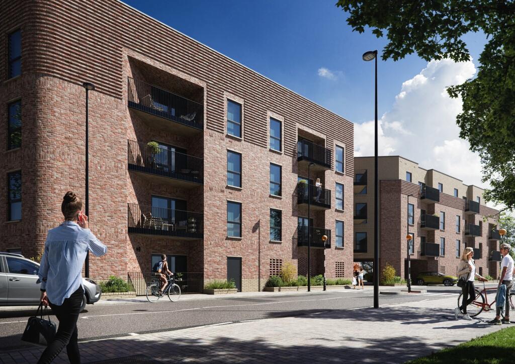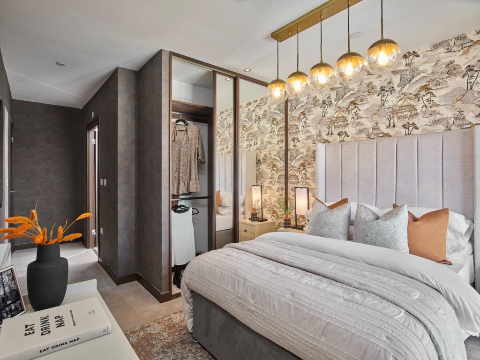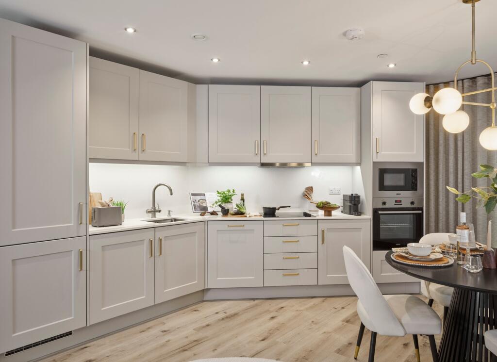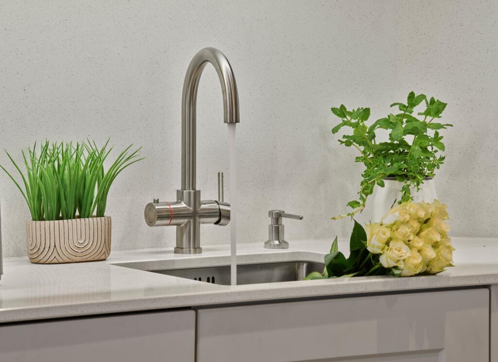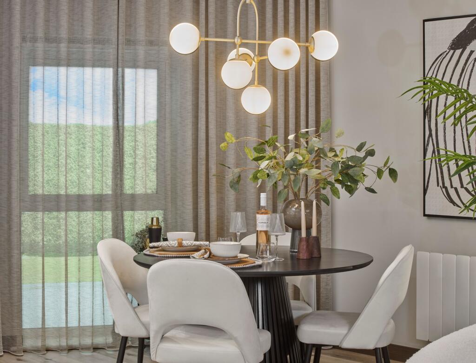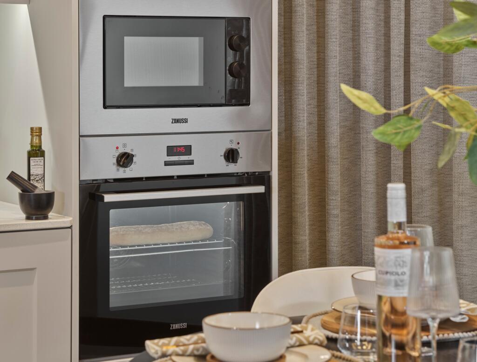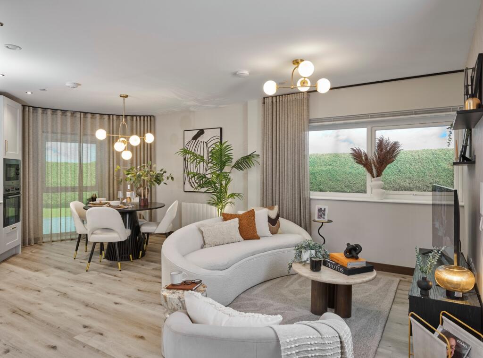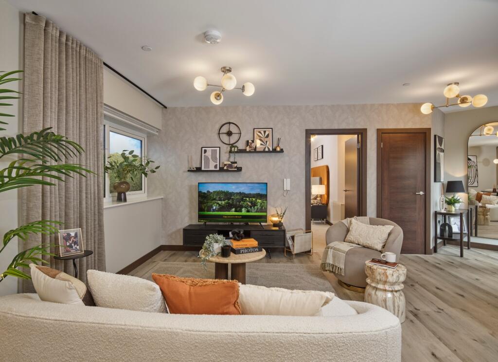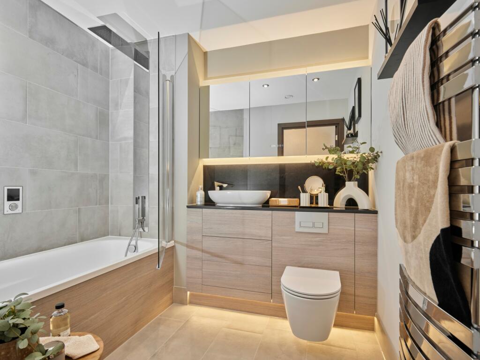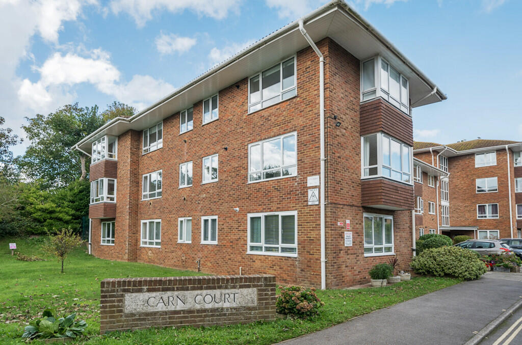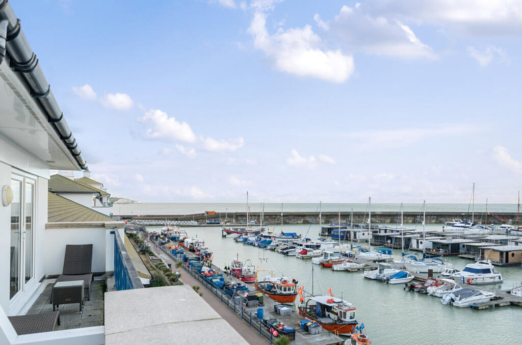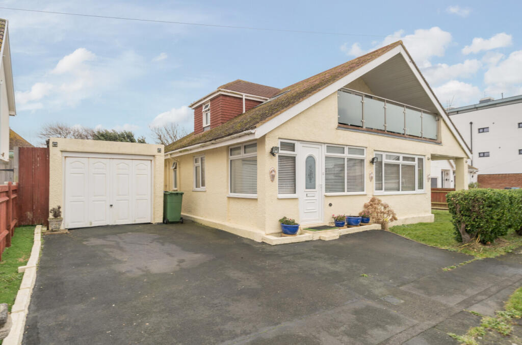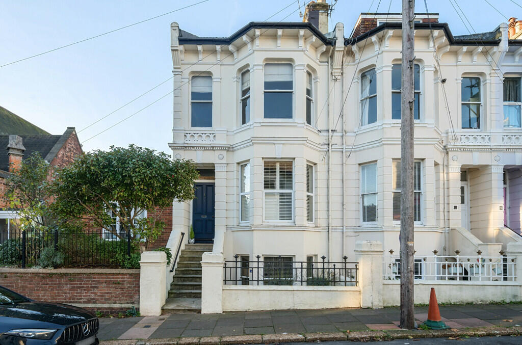Brentwood Central, Western Road, Brentwood
For Sale : GBP 422995
Details
Property Type
Apartment
Description
Property Details: • Type: Apartment • Tenure: N/A • Floor Area: N/A
Key Features: • Save up to £20,000* • Our fully inclusive specification at no extra cost • A wide range of integrated appliances and stone worktops • Mirrored fitted wardrobes • Luxurious flooring throughout • Smart technology in bathrooms • Buying schemes available
Location: • Nearest Station: N/A • Distance to Station: N/A
Agent Information: • Address: 82 Rainham Road, Rainham, RM13 7RJ
Full Description: SUMMARYSAVE THOUSANDS ON A NEW HOME* | 2 bed apartment | Internal landscaped courtyard | Fully inclusive specification | Perfectly locatedDESCRIPTIONThis stylish two bedroom, two bathroom apartment offers modern, luxurious living with Weston Homes unique specficiation. Entertain guests in the open plan living, kitchen and dining area featuring integrated appliances and stone worktop. Enjoy a private and spacious balcony all year round. The bathrooms include the latest Smart technology de-mist mirrors and built in vanity storage. Plus, choose from a range of specification options at no extra cost!**5 Reasons to buy at Brentwood Central1. Weston Homes fully inclusive specificationDesigned kitchens feature stone worktops and a full suite of integrated appliances, Smart technology in the bathrooms, flooring throughout, superfast broadband, and so much more.2. Excellent transport connectionsWalk 14 minutes to Brentwood train station and reach London Liverpool Street in under 40 minutes using The Elizabeth Line.3. Personalise your new homeChoose from a wide range of premium specification options at no extra cost to transform a blank canvas and truly make it your own.4. A fantastic communityThe internal landscaped courtyard will be a fantastic place for you to socialise with your neighbours. Enjoy open green spaces and discover bustling Brentwood with a variety of shops, bars and cafes on your doorstep.5. Benefits of buying newSave an average of over £950** every year on your household bills AND all apartments come with a NHBC 10 year warranty.Book your private appointment today!Kitchen/Living/Dining 18' 4" x 11' 5" ( 5.59m x 3.48m )Bedroom One 16' 10" x 9' 2" ( 5.13m x 2.79m )En-Suite Bedroom Two 14' 1" x 10' 1" ( 4.29m x 3.07m )Bathroom Lease & Service Charge Lease: 999 yearsGround Rent: N/AAnnual Service Charge - £1,593.31Service Charge Review Period: YearlyCouncil Tax Band: speak to sales team.Agent's Notes *Applies to new reservations for a limited time period on selected plots only. Any agreed incentive will be applied as a one-time allowance at point of legal completion. All offers and incentives are subject to Weston Homes approval before reservation. Journey times are taken from National Rail and Google and are approximate only. First-time SecureBuy terms and conditions apply, see website for details. **Source: Home Builders Federation Report October 2024. Subject to stage of construction. Computer generated images are used for illustrative purposes only. Internal photography is of a typical Weston Homes show home and is indicative only. Speak to a Sales Consultant for further details. Specification may vary. E&OE.Enquiries for this development may be contacted by a member of either Porter Glenny New Homes or Weston Homes sales teams.We currently hold lease details as displayed above, should you require further information please contact the branch. Please note additional fees could be incurred for items such as leasehold packs.1. MONEY LAUNDERING REGULATIONS: Intending purchasers will be asked to produce identification documentation at a later stage and we would ask for your co-operation in order that there will be no delay in agreeing the sale. 2. General: While we endeavour to make our sales particulars fair, accurate and reliable, they are only a general guide to the property and, accordingly, if there is any point which is of particular importance to you, please contact the office and we will be pleased to check the position for you, especially if you are contemplating travelling some distance to view the property. 3. The measurements indicated are supplied for guidance only and as such must be considered incorrect. 4. Services: Please note we have not tested the services or any of the equipment or appliances in this property, accordingly we strongly advise prospective buyers to commission their own survey or service reports before finalising their offer to purchase. 5. THESE PARTICULARS ARE ISSUED IN GOOD FAITH BUT DO NOT CONSTITUTE REPRESENTATIONS OF FACT OR FORM PART OF ANY OFFER OR CONTRACT. THE MATTERS REFERRED TO IN THESE PARTICULARS SHOULD BE INDEPENDENTLY VERIFIED BY PROSPECTIVE BUYERS OR TENANTS. NEITHER SEQUENCE (UK) LIMITED NOR ANY OF ITS EMPLOYEES OR AGENTS HAS ANY AUTHORITY TO MAKE OR GIVE ANY REPRESENTATION OR WARRANTY WHATEVER IN RELATION TO THIS PROPERTY.BrochuresFull Details
Location
Address
Brentwood Central, Western Road, Brentwood
City
Western Road
Features And Finishes
Save up to £20,000*, Our fully inclusive specification at no extra cost, A wide range of integrated appliances and stone worktops, Mirrored fitted wardrobes, Luxurious flooring throughout, Smart technology in bathrooms, Buying schemes available
Legal Notice
Our comprehensive database is populated by our meticulous research and analysis of public data. MirrorRealEstate strives for accuracy and we make every effort to verify the information. However, MirrorRealEstate is not liable for the use or misuse of the site's information. The information displayed on MirrorRealEstate.com is for reference only.
Real Estate Broker
Porter Glenny New Homes, Rainham
Brokerage
Porter Glenny New Homes, Rainham
Profile Brokerage WebsiteTop Tags
2 bed apartmentLikes
0
Views
10
Related Homes
