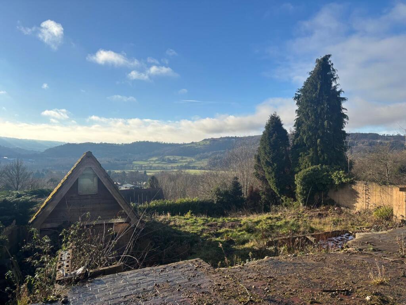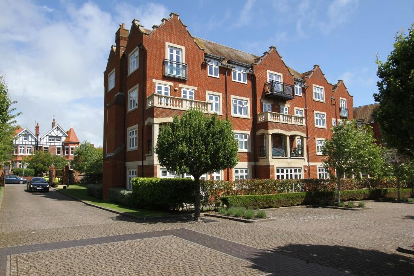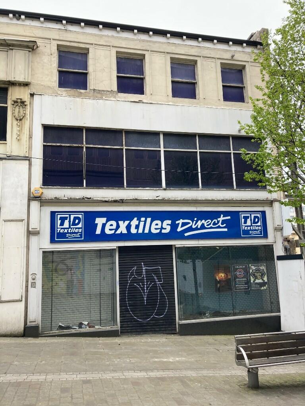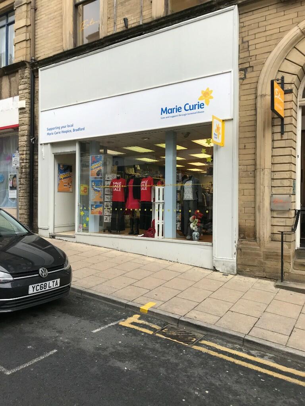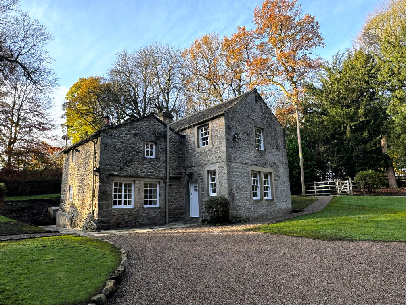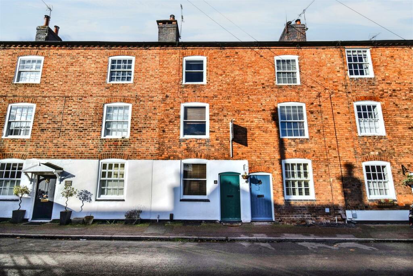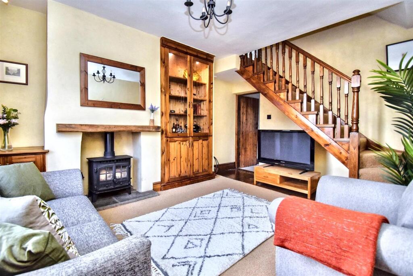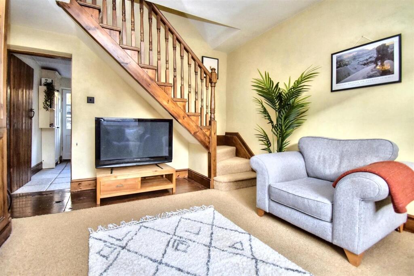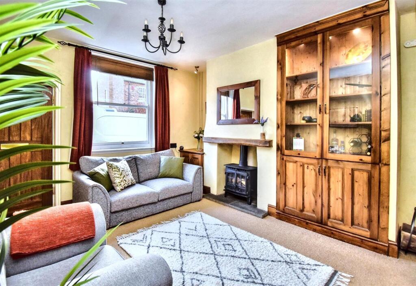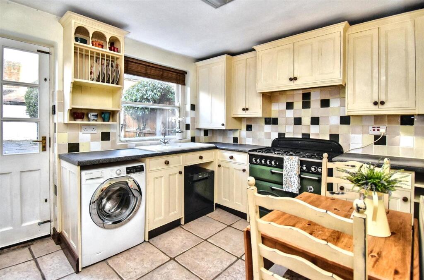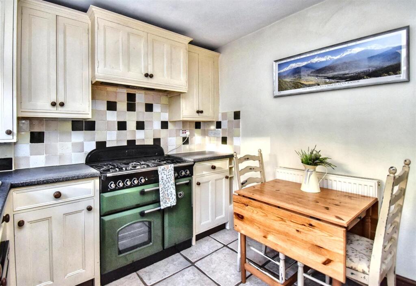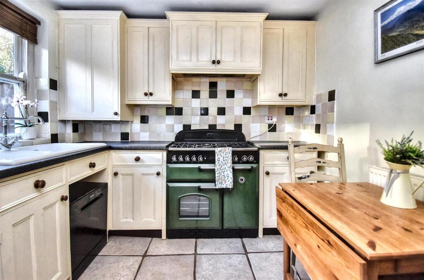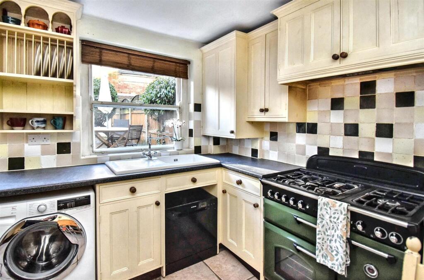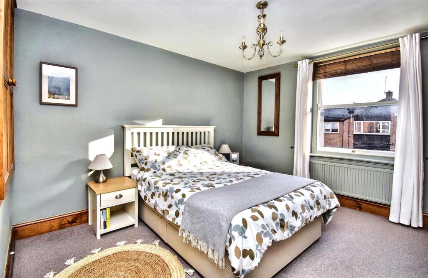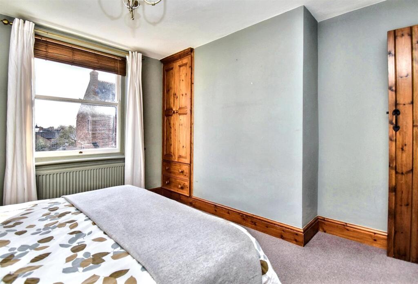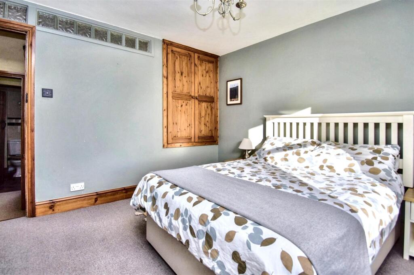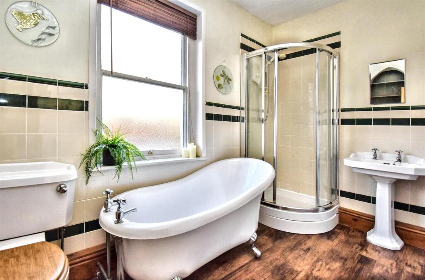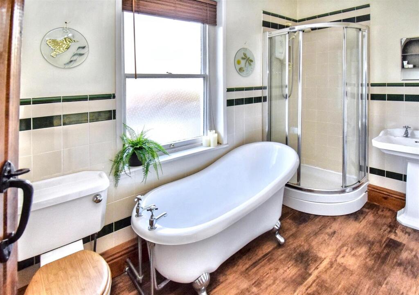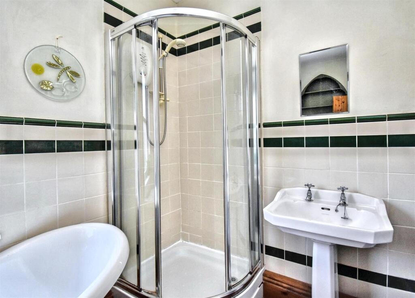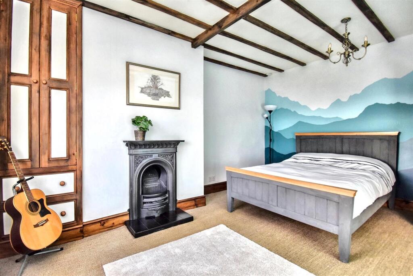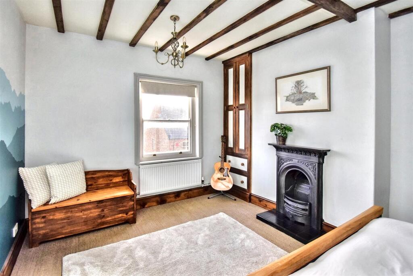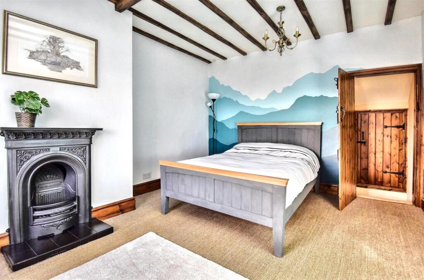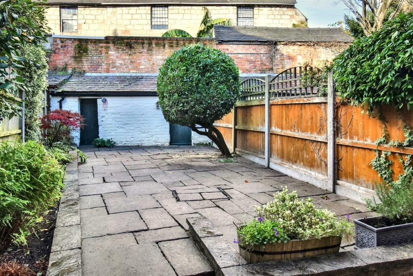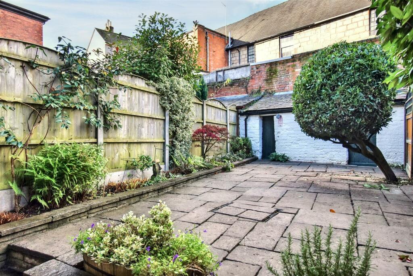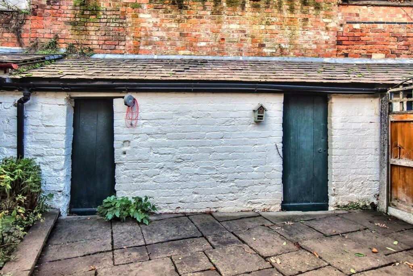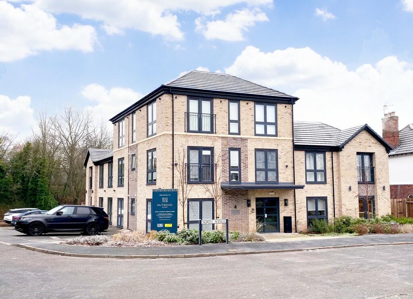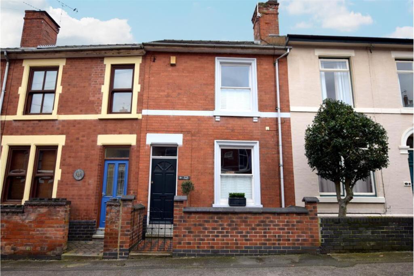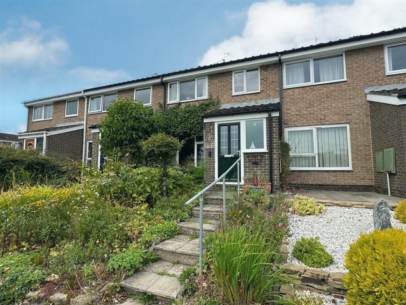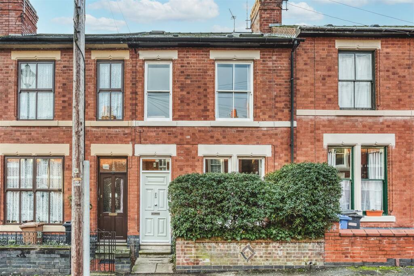Brick Row, Darley Abbey, Derby
For Sale : GBP 259950
Details
Bed Rooms
2
Bath Rooms
1
Property Type
Cottage
Description
Property Details: • Type: Cottage • Tenure: N/A • Floor Area: N/A
Key Features: • Charming Three Storey Cottage • Gas Central Heating - New Boiler • No Chain Involved • Ecclesbourne School Catchment Area • Lounge & Kitchen/Dining Room • Two Double Bedrooms • Spacious Bathroom with Roll-Top Bath • Enclosed Courtyard Style Garden • Brick Outbuildings • Close to Darley Abbey Mills & Darley Park
Location: • Nearest Station: N/A • Distance to Station: N/A
Agent Information: • Address: Duffield House Town Street, Duffield, DE56 4GD
Full Description: CLOSE TO DARLEY PARK - Charming two double bedroom Grade II Listed cottage of style and character located in the heart of Darley Abbey Village, only a short walk away to Darley Park and Darley Abbey Mills.The property is set back from the pavement edge and is constructed of brick beneath a roof of slate with the front elevation having an attractive appearance relieved by sash style period windows. The property enjoys many character features comprising, beams to ceiling, pine cupboards, fireplaces, sash windows and internal latched doors with black iron.An internal inspection will reveal gas central heating living accommodation and in brief comprises, on the ground floor, charming lounge with mutli-burner stove, breakfast kitchen and trap door leading to cellar. The first floor landing leads to double bedroom one and four piece bathroom with feature roll top bath. The second floor landing leads to the second spacious double bedroom.To the rear of the property there is a character garden paved courtyard style rear garden with mature planted borders and a good sized brick built store.The cottage is within a short walk to the vibrant Derwent Valley Mills including a fine dining restaurant and popular wine bars. The village is located on the banks of the attractive River Derwent with bridge and magnificent weir.A further point of note is that Darley Abbey Village is located in one of the few World Heritage Sites.Location - Darley Abbey village is a very convenient and much sought after residential area situated approximately 1 mile from Derby City centre and offers a general store, historic St Matthew's Church, reputable public houses and regular bus services. Darley Abbey is noted for being on the doorstep of the beautiful Darley Park providing pleasant riverside walks along the banks of the River Derwent. Excellent educational facilities are close to hand to include the reputable village primary school (Walter Evans) and it is in the noted Ecclesbourne School catchment area located in Duffield. Furthermore private education is also available in the village at the Old Vicarage. Transport links are close by with fast access onto the A6, A38, A50 and A52 leading to the M1 motorway. The location is convenient for Pride Park, the University of Derby, Royal Derby Hospital, Rolls-Royce, Derby Railway Station and Toyota.A further point of note is that the Derwent Valley in which the village of Darley Abbey is situated is one of the few World Heritage Sites.The Accommodation - Ground Floor - Lounge - 4.62 x 3.56 (15'1" x 11'8") - Having chimney breast incorporating a multi-burner stove with inset oak mantle and raised stone hearth, wood skirting boards and architraves, high ceiling, central heating radiator, feature floor-to-ceiling display cabinet with shelving, sash period style window with aspect to the front and internal latched door with black iron.Kitchen/Dining Room - 3.43 x 2.67 (11'3" x 8'9") - Having a porcelain single sink unit with period style chrome mixer tap, base units with drawer and cupboard fronts, tiled splash-backs, wall and base fitted units with matching worktops, concealed worktop lights, space for Rangemaster dual fuel cooker with extractor hood over and plumbing for automatic washing machine. Central heating radiator, tiled flooring, wood skirting boards, wall mounted plate rack, new boiler, sash period style window with aspect over the rear garden and half glazed glass panelled door giving access to the rear garden.Vaulted Cellar - 3.66 x 3.23 (12'0" x 10'7") - Accessed via a trap door and providing storage with light, central heating radiator and coal/wood shoot.First Floor - Landing - With wood skirting boards architraves and staircase leading to the second floor.Double Bedroom One - 3.61 x 3.56 (11'10" x 11'8") - Having a chimney breast, wood skirting boards and architraves, central heating radiator, fitted double pine cupboard with drawers beneath, additional pine cupboard with doors, sash period style window with aspect to the front and latched internal door with black iron.Spacious Bathroom - 3.43 x 1.88 (11'3" x 6'2") - Fitted with a white four-piece period suite comprising a slipper bath with chrome feet, pedestal wash hand basin, low level WC with polished wood seat and a separate corner shower cubicle with electric shower. Tiled splash-backs, central heating radiator, feature wood effect flooring, wood skirting boards and architraves, high ceiling, useful understairs storage cupboard, obscure sash style window with aspect to the rear and internal latched door with black iron.Second Floor Landing - With built-in cupboard with latched door and light.Double Bedroom Two - 4.62 x 3.48 (15'1" x 11'5") - Having a chimney breast with feature period style display fireplace with raised tiled hearth, wood skirting boards and architraves, high ceiling, revealed beams to ceiling, fitted cupboard/wardrobe with base cupboards beneath, central heating radiator, sash period window with views towards Darley Abbey Mills with its historic chimney and internal latched door with black iron.Loft Storage Cupboard - 3.45m x 1.30m into eaves (11'4 x 4'3 into eaves) - Providing useful loft storage accessed off the second floor landing.Pleasant Garden - To the rear of the property there is a garden measuring approximately 28' x 14' with mature planted borders, stone paving, feature bay tree and outside light.Brick Built Outbuilding - 4.65m x 1.24m (15'3 x 4'1) - Providing good storage.Council Tax - C - Derby CityBrochuresBrick Row, Darley Abbey, DerbyBrochure
Location
Address
Brick Row, Darley Abbey, Derby
City
Darley Abbey
Features And Finishes
Charming Three Storey Cottage, Gas Central Heating - New Boiler, No Chain Involved, Ecclesbourne School Catchment Area, Lounge & Kitchen/Dining Room, Two Double Bedrooms, Spacious Bathroom with Roll-Top Bath, Enclosed Courtyard Style Garden, Brick Outbuildings, Close to Darley Abbey Mills & Darley Park
Legal Notice
Our comprehensive database is populated by our meticulous research and analysis of public data. MirrorRealEstate strives for accuracy and we make every effort to verify the information. However, MirrorRealEstate is not liable for the use or misuse of the site's information. The information displayed on MirrorRealEstate.com is for reference only.
Real Estate Broker
Fletcher & Company, Duffield
Brokerage
Fletcher & Company, Duffield
Profile Brokerage WebsiteTop Tags
No Chain InvolvedLikes
0
Views
29
Related Homes
