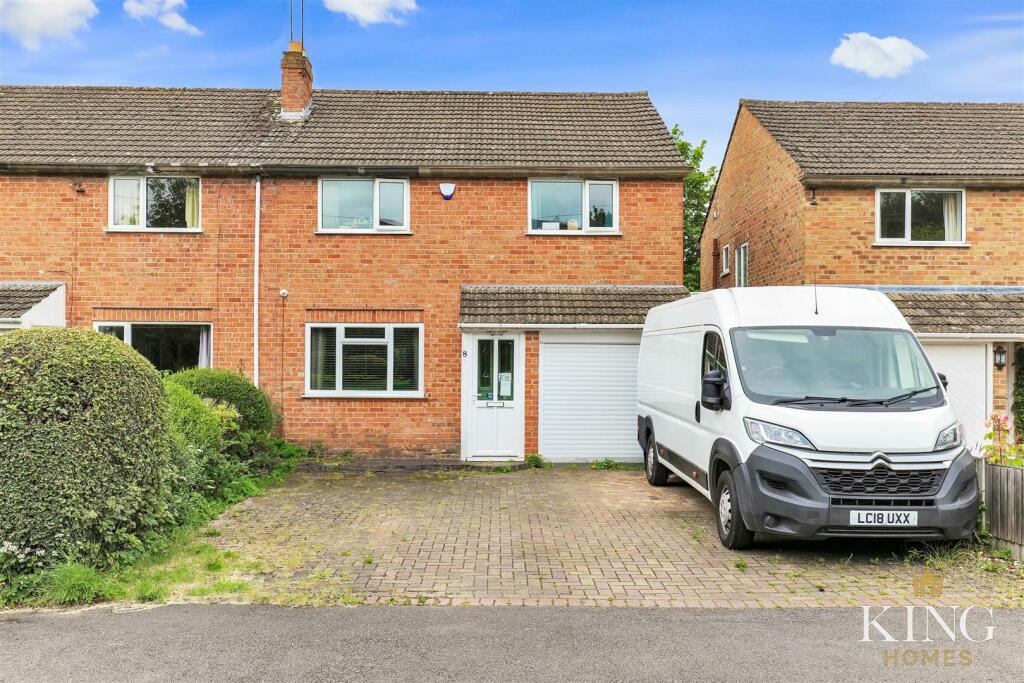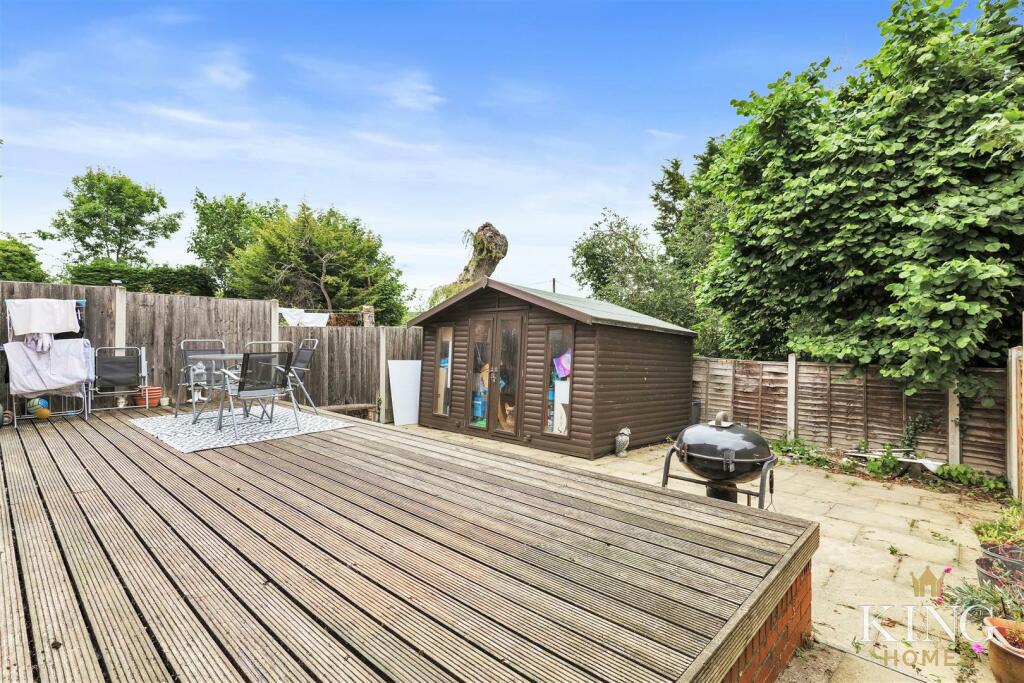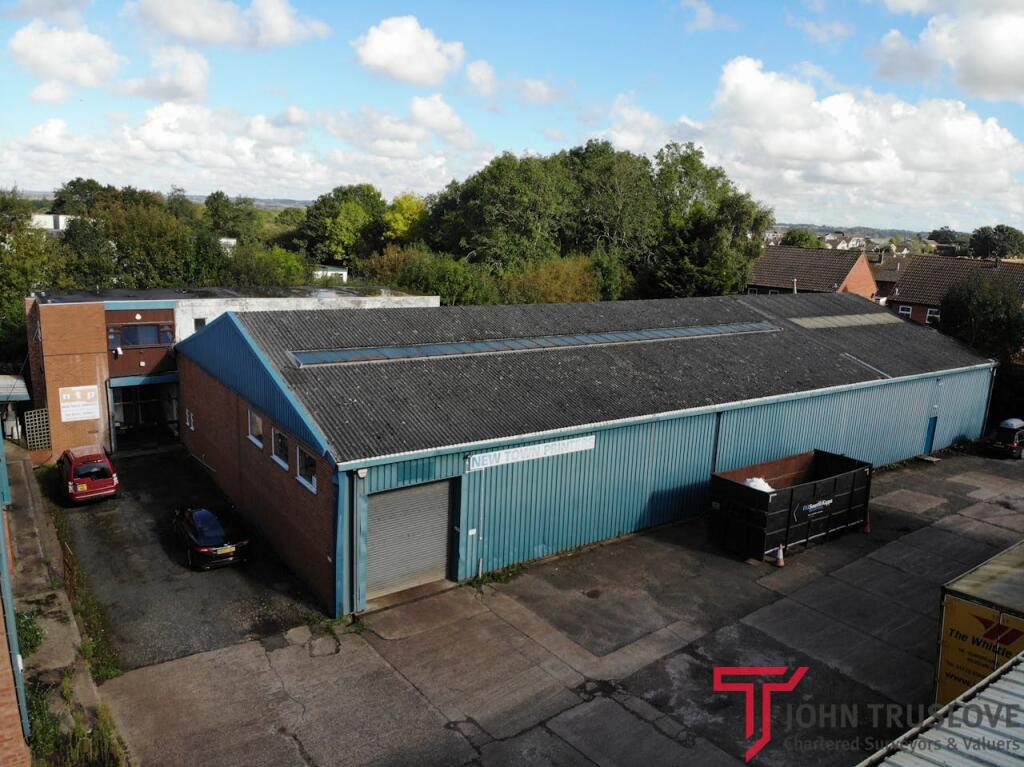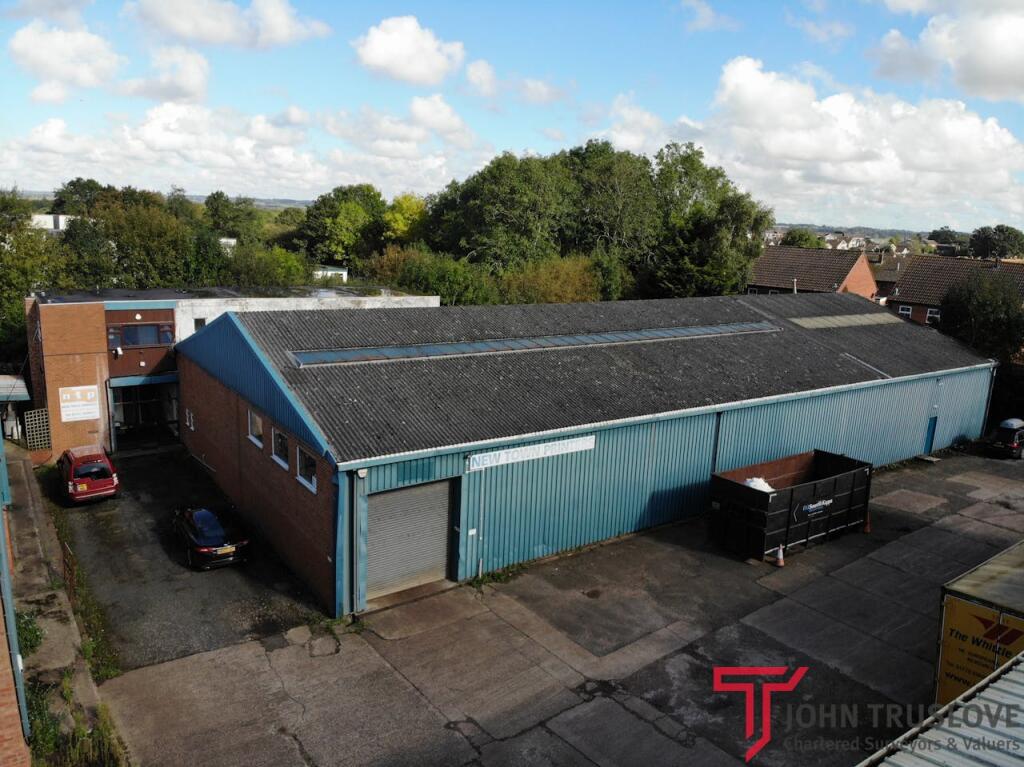Brickyard Lane, Studley
For Sale : GBP 300000
Details
Bed Rooms
3
Bath Rooms
1
Property Type
Semi-Detached
Description
Property Details: • Type: Semi-Detached • Tenure: N/A • Floor Area: N/A
Key Features:
Location: • Nearest Station: N/A • Distance to Station: N/A
Agent Information: • Address: The Grange 37 Alcester Road, Studley, B80 7LL
Full Description: Well-presented, THREE/FOUR BEDROOM semi-detached property located in the village of STUDLEY. With GARAGE CONVERSION FOR POTENTIAL BEDROOM 4 OR HOME OFFICE. The property resides on a generous plot featuring a large driveway providing ample off-road parking to the front aspect, and a large enclosed landscaped garden to the rear.Presented to a nice standard, the internal accommodation comprises on the ground floor; An entrance hall, spacious lounge-diner with fireplace feature and double glazed patio doors to the rear garden. A kitchen with a range of fitted units, integrated appliances and space for free standing appliances. The garage has been partly converted into a multifunctional room which is ideal for a bedroom/office/playroom.Upstairs features three double bedrooms, the main bathroom enjoys a low level toilet, hand wash basin, shower cubicle and bath.Externally, the front allows access to the garage, off road parking for multiple vehicles and entry to the enclosed porch. The rear offers a low maintenance garden with a patio area with decking and a shed.The location of the home gives quick and easy access to Studley Village itself, and the surrounding beautiful countryside. It provides excellent sought after primary and secondary schooling and an array of independent shops and services, as well as popular supermarkets and a leisure centre. There is handy and regular public transport to neighbouring villages and beyond and easy access to the M40, M42 and M5 motorways, for the commuters. The towns of Redditch, Evesham and Stratford-Upon-Avon are also within a short drive.Porch - Hallway - Lounge/Diner - 7.43m x 3.30m (24'4" x 10'9") - Kitchen - 2.70m x 3.50m (8'10" x 11'5") - Office/Potential Bedroom 4 - 3.37m x 2.35m (11'0" x 7'8") - Lean-To - First Floor Landing - Bedroom 1 - 3.65m x 3.30m (11'11" x 10'9") - Bedroom 2 - 3.68m x 3.30m (12'0" x 10'9") - Bedroom 3 - 2.74m x 3.50m (8'11" x 11'5") - Bathroom - 2.61m x 3.50m (8'6" x 11'5") - Garage (For Storage Only) - BrochuresBrickyard Lane, Studley
Location
Address
Brickyard Lane, Studley
City
Brickyard Lane
Map
Legal Notice
Our comprehensive database is populated by our meticulous research and analysis of public data. MirrorRealEstate strives for accuracy and we make every effort to verify the information. However, MirrorRealEstate is not liable for the use or misuse of the site's information. The information displayed on MirrorRealEstate.com is for reference only.
Top Tags
Studley Village Well-presentedLikes
0
Views
66

2948 N. NORMANDY Avenue, Chicago, Cook County, IL, 60634 Chicago IL US
For Sale - USD 399,900
View HomeRelated Homes



356 WILDGRASS RD, Mississauga, Ontario, L5B4H1 Mississauga ON CA
For Sale: CAD999,900

1060 S 3rd ST 337, San Jose, Santa Clara County, CA, 95112 Silicon Valley CA US
For Sale: USD699,950

2825 N Normandy Avenue, Chicago, Cook County, IL, 60634 Chicago IL US
For Sale: USD370,000

6046 W Grand Avenue, Chicago, Cook County, IL, 60639 Chicago IL US
For Sale: USD349,000

6304 W Barry Avenue, Chicago, Cook County, IL, 60634 Chicago IL US
For Sale: USD389,000














