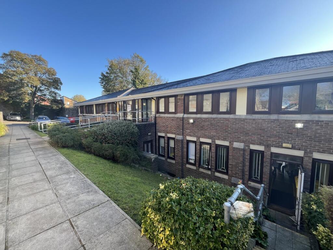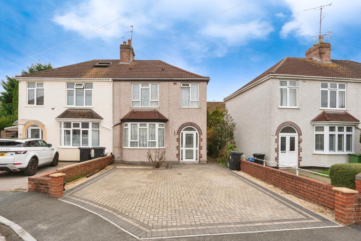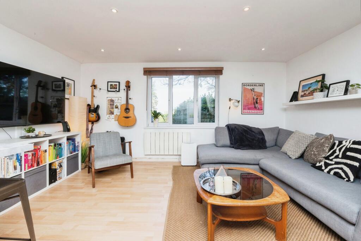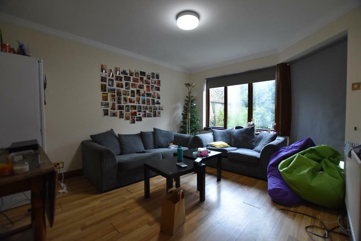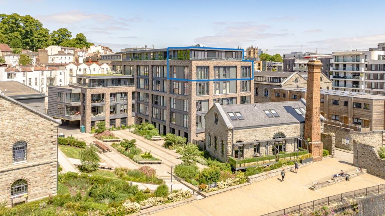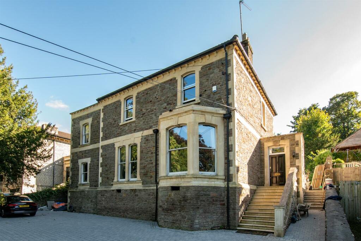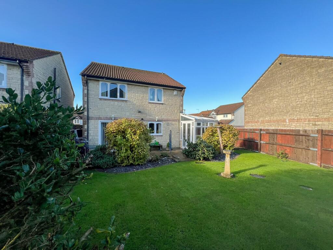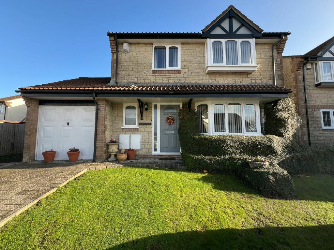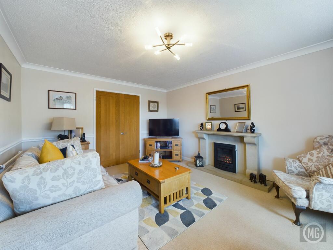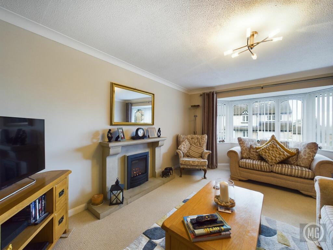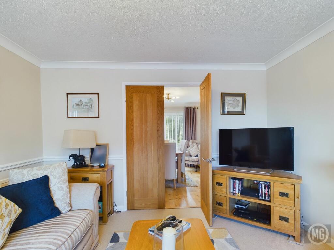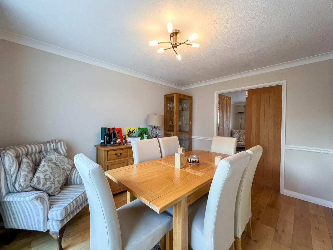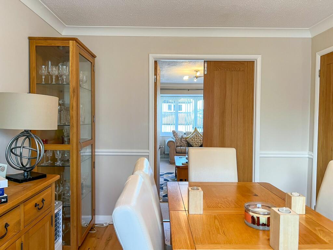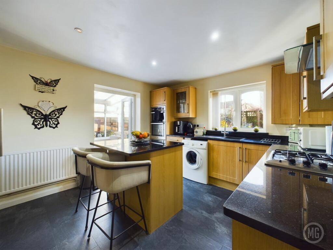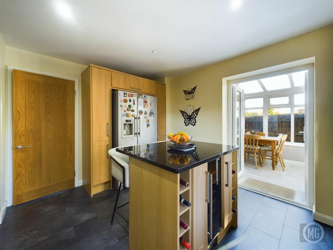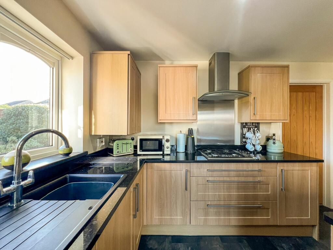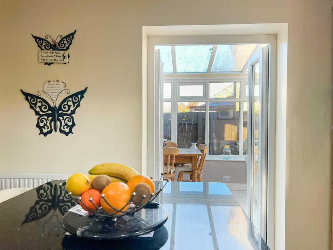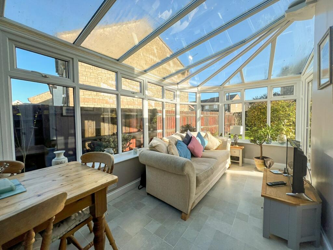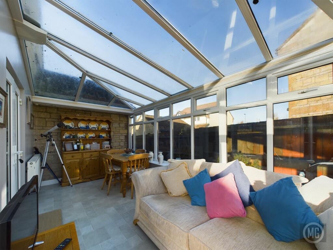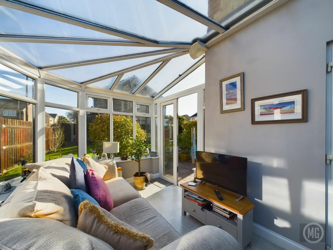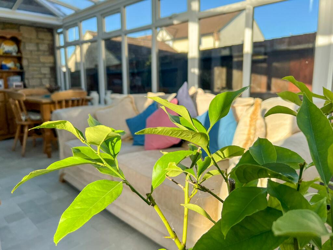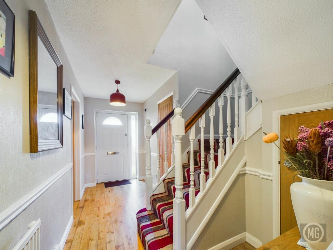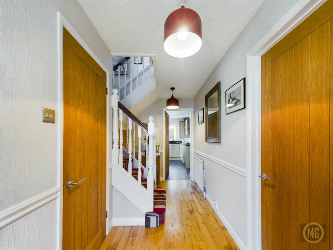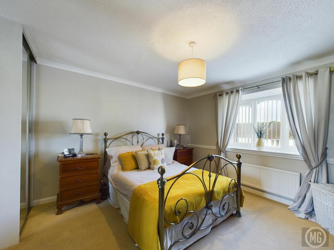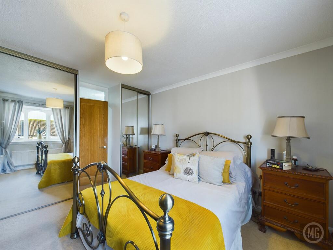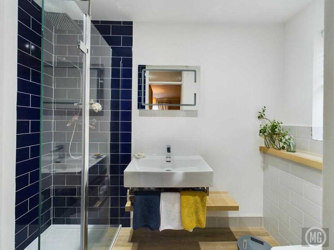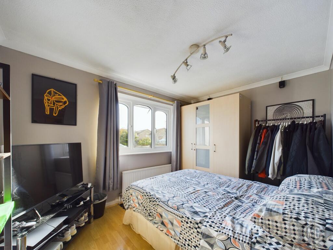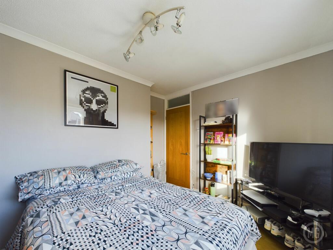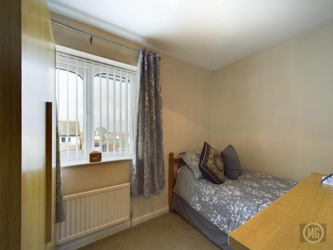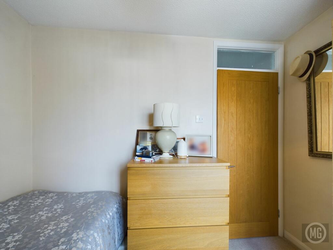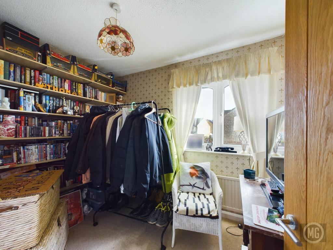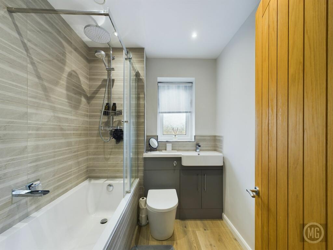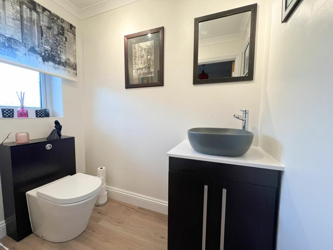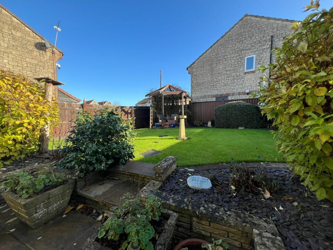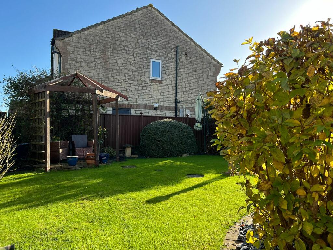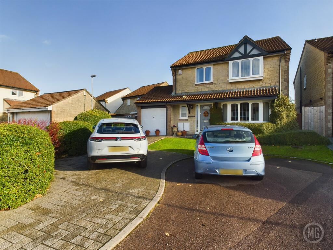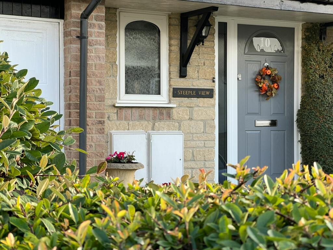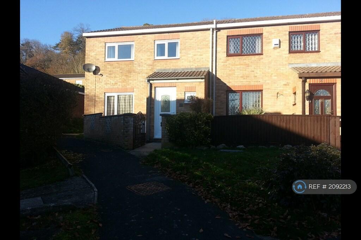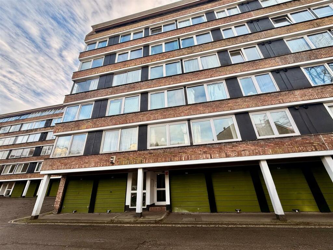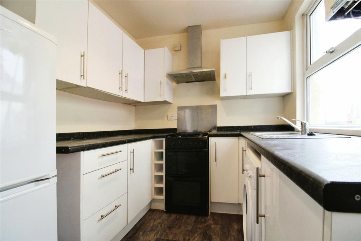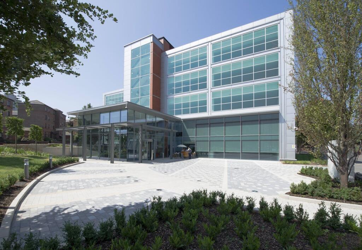Bridge Close, Bristol, BS14
For Sale : GBP 527500
Details
Bed Rooms
4
Bath Rooms
3
Property Type
Detached
Description
Property Details: • Type: Detached • Tenure: N/A • Floor Area: N/A
Key Features: • Immacuately Presented • 2X Reception Rooms • En-suite Shower Room • Large Sun Room • Downstairs WC • Garage with Power & Light • Tandem Driveway
Location: • Nearest Station: N/A • Distance to Station: N/A
Agent Information: • Address: 101 - 103 Bristol Road, Whitchurch, Bristol, BS14 0PS
Full Description: Welcome to Steeple View, a beautifully presented 4-bed detached home with garage, driveway, and undeniable curb appeal.Coming to the market for the first time in over 30 years, this cherished property is situated in a quiet cul-de-sac in the highly sought-after Whitchurch Village, offering the perfect balance of comfort and practicality for family living.The location is ideal, with local amenities, a primary school, and a play park nearby. For weekend adventures, take a short drive to the Chew Valley for countryside rambles and dog walks. Excellent travel links provide easy access to Keynsham, Bath, Bristol, and beyond.Step inside the welcoming hallway, which offers practical storage space for shoes, coats, and school bags. The living room is light and airy, with a bay window that floods the room with natural light. It’s a lovely spot for relaxing at the end of the day, spending quality family time, or curling up for a cosy movie night. The internal French doors can be closed for a more intimate feel with the fire on or opened to connect the living and dining room, creating a fantastic social space for festive celebrations.The kitchen offers an array of clever storage solutions, including pull-out larder cupboards, spice racks, and a wine fridge. With an integrated oven and hob and space for freestanding appliances, the kitchen is both practical and stylish. Open the French doors into the sunroom to extend the living area—perfect for family gatherings or entertaining friends. Use this versatile space for informal meals, enjoying a coffee, or taking five with a good book while looking out to the garden.Upstairs, the home offers four well-sized bedrooms, including two doubles and two good-sized singles:The main bedroom benefits from a bay window and an en-suite shower room.The second double is another spacious retreat.The two singles offer flexibility for use as children’s rooms, a nursery, a guest room, or a home office.The newly fitted family bathroom is a stylish space with a shower over the bath, WC, and hand basin—perfect for busy family routines or a relaxing soak at the end of the day. Additional storage is available in the landing airing cupboard, and there’s also a downstairs WC for added convenience.Outside, the picture-perfect garden offers a patio area for BBQs and alfresco dining, a raised lawn with flowerbeds for gardening enthusiasts, and a seating area with a pergola—ideal for morning coffees or evening drinks. The garden also has side access to the front of the house and garage. The garage, with power, is perfect for storage but could easily be transformed into a workshop, home gym, or hobby space.This home has been lovingly maintained and is now ready for its next chapter.Don’t miss out—contact us today to arrange a viewing and see everything this exceptional home has to offer!"If you proceed with an offer on this property we are obliged to undertake Anti Money Laundering checks on behalf of HMRC. All estate agents have to do this by law. We outsource this process to our compliance partners, Coadjute. Coadjute charge a fee for this service."EPC Rating: CHallway4.03m x 1.55mComposite front door, real wood flooring. radiator, under stair storage cupboard, stairway to first floor.Living Room4.89m x 3.58mCarpet flooring, bay window with front aspect, radiator, decorative fireplace with gas fire, internal French doors leading into dining roomDining Room3.65m x 3.01mReal wood flooring, radiator, French doors leading into gardenKitchen4m x 3.45mTile effect flooring, range of 'soft close' wall and base units (inc 2x full length pull out pantry cupboards) integrated gas hob, integrated double electric ovens, plumbing for washing machine, space for American fridge/freezer, island/breakfast bar with pull out spice racks, integrated wine rack and integrated wine fridge, radiator, window with rear aspect, French doors leading into sun roomSun Room5.65m x 2.33mTile effect flooring, dual aspect glazing, radiator, power, light, French doors leading into gardenDownstairs Wc2m x 1.19mUpdated May 2023 - LVT flooring, WC, hand basin within vanity unit, window with front aspectBedroom 13.49m x 3.57mCarpet flooring, bay window with front aspect, radiator, fitted wardrobes, door leading to en-suite shower roomEn Suite1.26m x 2.44mUpdated May 2024 - LVT flooring, double walk in shower with tiled surround, WC, wall mounted hand basin, window with side aspectBedroom 22.59m x 3.57mLaminate flooring, window with rear aspect, radiatorBedroom 32.02m x 2.86mCarpet flooring, window with front aspect, radiatorBedroom 42.02m x 2.87mCarpet flooring, window with rear aspect, radiatorBathroom1.86m x 1.9mUpdated 2023. LVT flooring, shower over bath with tiled surround, wall mounted controls with water fall tap, WC and hand basin within vanity unit, heated towel rail, window with side aspect.Landing3.87m x 0.83mCarpet flooring, window with side aspect, loft hatch (pull down ladder and boarded), airing cupboard (housing water tank)GardenLower patio, flower beds with mature shrubs, raised lawn, seating area with Pergola, outside tap, side gate access, side garage accessParking - DrivewayTandem drivewayParking - GarageSpace for 1 small vehicle in garage
Location
Address
Bridge Close, Bristol, BS14
City
Bristol
Features And Finishes
Immacuately Presented, 2X Reception Rooms, En-suite Shower Room, Large Sun Room, Downstairs WC, Garage with Power & Light, Tandem Driveway
Legal Notice
Our comprehensive database is populated by our meticulous research and analysis of public data. MirrorRealEstate strives for accuracy and we make every effort to verify the information. However, MirrorRealEstate is not liable for the use or misuse of the site's information. The information displayed on MirrorRealEstate.com is for reference only.
Real Estate Broker
MG Estate Agents Ltd, Whitchurch
Brokerage
MG Estate Agents Ltd, Whitchurch
Profile Brokerage WebsiteTop Tags
Likes
0
Views
10
Related Homes
