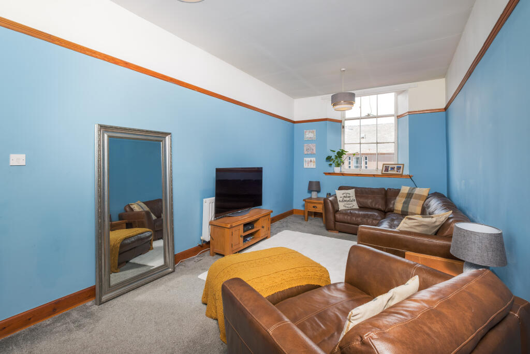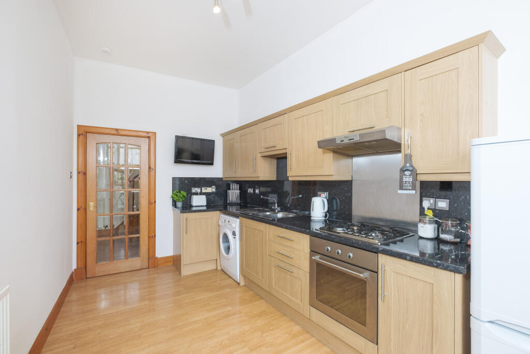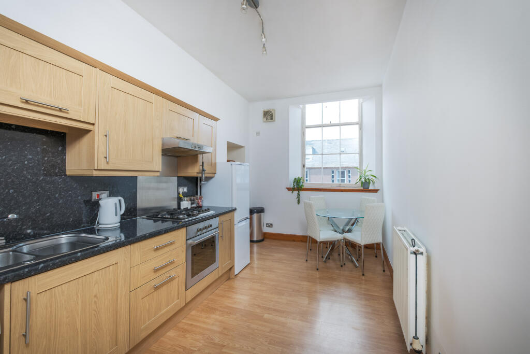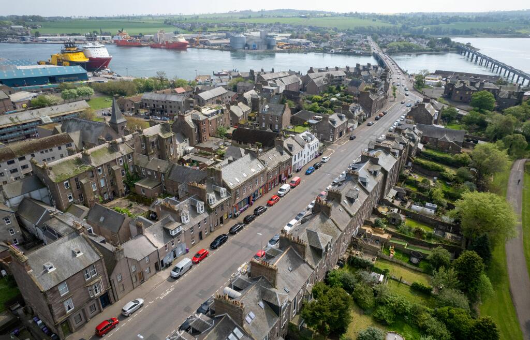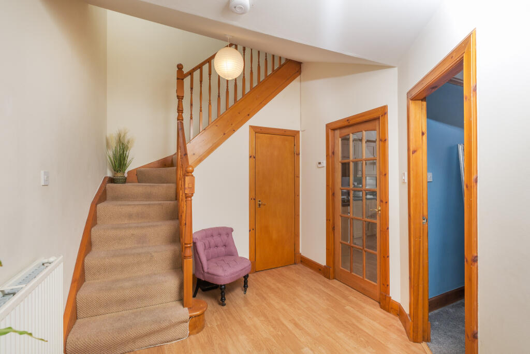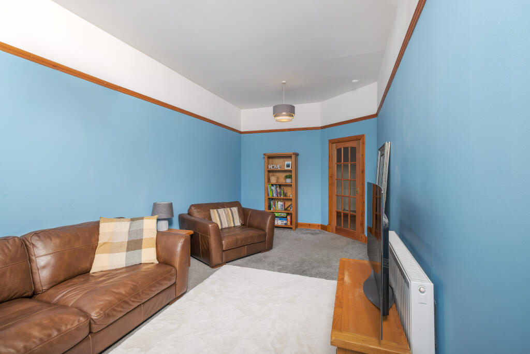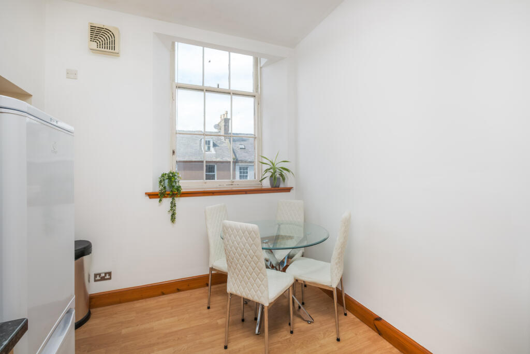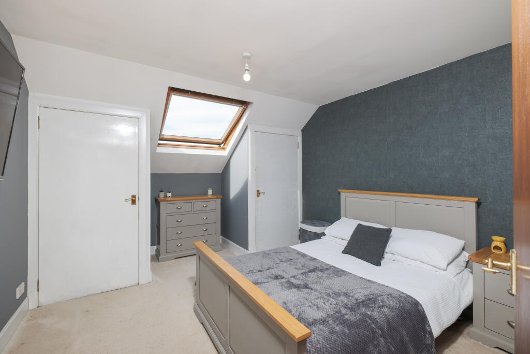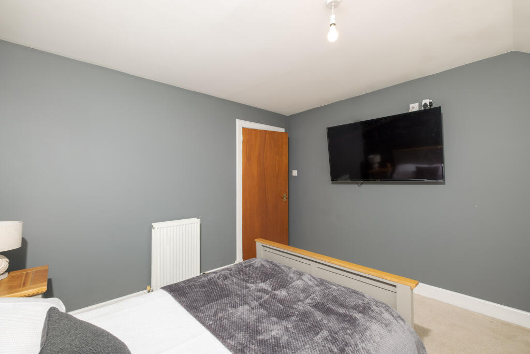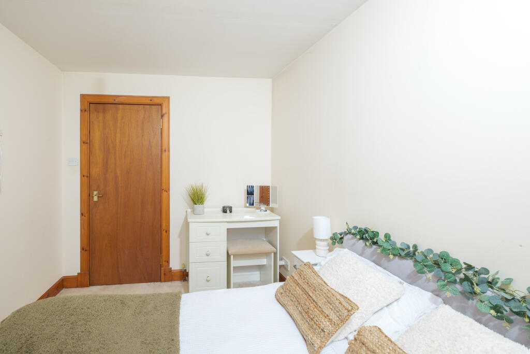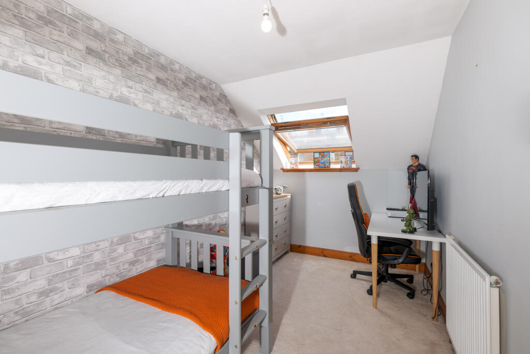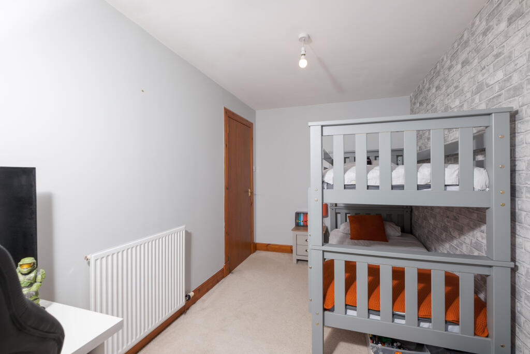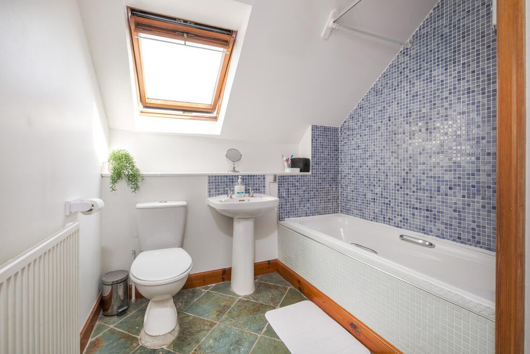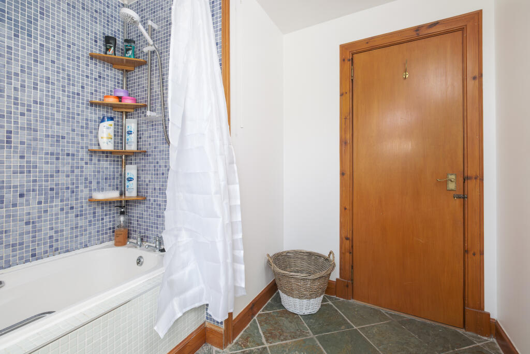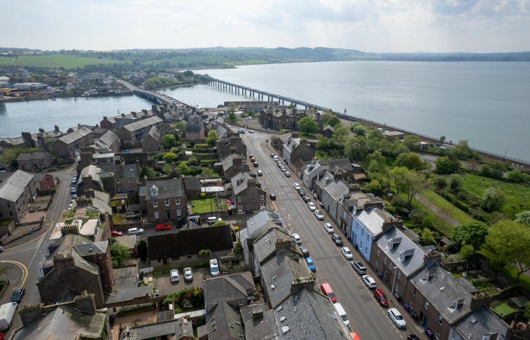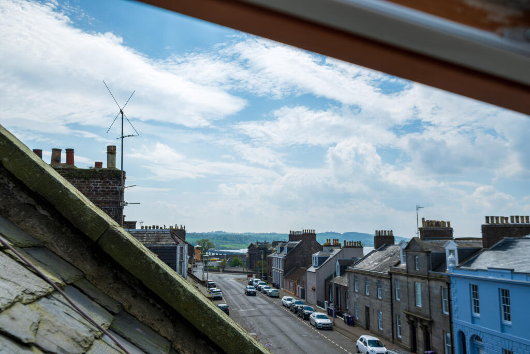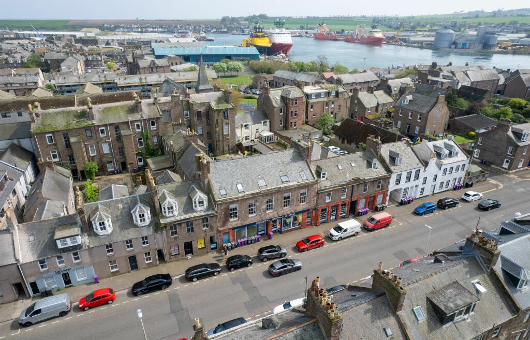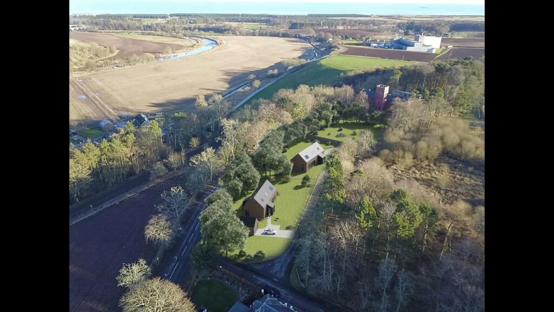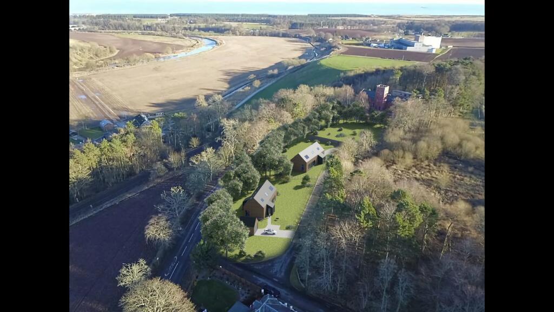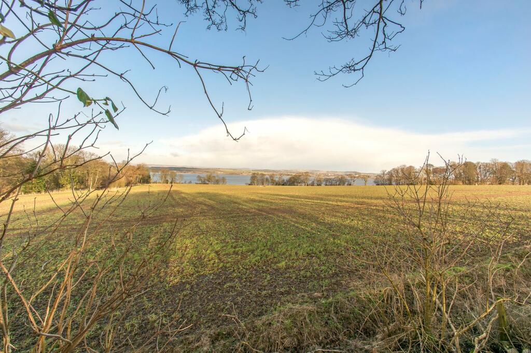Bridge Street, Montrose, DD10
For Sale : GBP 110000
Details
Bed Rooms
3
Bath Rooms
1
Property Type
Maisonette
Description
Property Details: • Type: Maisonette • Tenure: N/A • Floor Area: N/A
Key Features: • HOME REPORT VALUATION £130,000 • PLEASANT TRADITIONAL FIRST & UPPER FLOOR MASIONETTE • PERFECT FOR A PROFESSIONAL COUPLE OR FIRST TIME BUYERS • SPACIOUS LOUNGE & 3 DOUBLE BEDROOMS • DINING KITCHEN & FAMILY BATHROOM • MIXED GLAZING & GAS CENTRAL HEATING • WELL-PRESENTED WITH SOME TRADITIONAL FEATURES • WALKING DISTANCE TO SHOPS & TRANSPORT LINKS • MUTUAL COURTYARD GARDEN • EASY STREET PARKING
Location: • Nearest Station: N/A • Distance to Station: N/A
Agent Information: • Address: Meridian House Wheatfield Way Hinckley LE10 1YG
Full Description: THIS CONTEMPORARY 3 BEDROOM MAISONETTE IS A MUST SEE! Centrally located close to shops and transport links, this is a spacious apartment with lounge, dining kitchen 3 double bedrooms and family bathroom, tasteful décor and plenty storage. Request your viewing now! Viewing Arrangements: Request your viewing directly online or contact YOPA on Alternatively you can call the local team on Home Report Valuation £130,000: To receive a copy of the Home Report please download from the Yopa website advert at or call Yopa on Alternatively click on the link below to request a copy of the report. Angus Council Tax Band: BEPC Band: D Tenure: FREEHOLDMORE ABOUT THE PROPERTY…Entering through the gated pend to the secure entry door marked 56a and 56b, and into the pleasant carpeted mutual stairwell and up to the first door on the left. Into the apartment to the spacious inner hallway with wood effect flooring, two useful storage cupboards and a carpeted balustrade staircase leading to the upper accommodation.The generous sized lounge with high ceiling and impressive high front facing window gives the feeling of grandeur with carpeted flooring and tasteful decor there’s plenty space for your lounge furnishings.The dining kitchen is front facing with an impressive high window, it is fitted with a range of base and wall units with coordinated worksurfaces and recessed area with storage cupboard below. Integrated appliances include an electric oven and gas hob with extractor hood above along with plumbed space for a washing machine and space for a fridge freezer. This room is complete with wood effect flooring and ample space for dining furnishings.Up the carpeted staircase to the upper landing where there is a ceiling hatch giving access to the loft space and a useful linen cupboard.All 3 bedrooms are double rooms complete with tasteful décor and plenty space for furnishings. Bedrooms 1 & 2 benefit from built-in wardrobes providing ample shelf and hanging space.The family bathroom consists of a three-piece white suite with an electric power shower over the bath. This room is complete with wall tiling to the bath area, extractor fan and Velux window.ExternallyTo the rear of the building there is a shared courtyard garden which is enclosed and there is a secure door entry system to the property.ROOM MEASUREMENTSFirst FloorLounge: 10’6 x 20’11 (3.20m x 6.38m)Dining Kitchen: 18’0 x 8’9 (5.49m x 2.67m)Second FloorBedroom 1: 11’2 x 13’11 (3.40m x 4.24m)Bedroom 2: 7’3 x 13’9 (2.21m x 4.19m)Bedroom 3: 7’11 x 13’5 (2.41m x 4.09m)Bathroom: 7’7 x 9’6 (2.31m x 2.90m)AREA DESCRIPTIONMontrose is a popular, picturesque coastal town located midway between the cities of Dundee and Aberdeen on the East coast. The town has an excellent range of local services for its residents, including a variety of shops, health and sports centres, museum, cinema, library, swimming pool and the beautiful beach, Montrose Basin and harbour. Serviced by the main East Coast railway line makes it an ideal commuter’s base to locate. Montrose railway station is about 10 minutes to walk. Bus and rail link the cities as well as easy road travel access to the surrounding Angus and Aberdeenshire towns. Aberdeen and Dundee cities are approximately 45 minutes driving time. Angus area offers great sporting pursuits and Montrose is known for the Golf Links and having the world’s 5th oldest golf course sitting next to its attractive beach. The town centre and restaurants are nearby all in easy walking distance of this property. Montrose Academy is nearby for the children to walk easily. DisclaimerWhilst we make enquiries with the Seller to ensure the information provided is accurate, Yopa makes no representations or warranties of any kind with respect to the statements contained in the particulars which should not be relied upon as representations of fact. All representations contained in the particulars are based on details supplied by the Seller. Your Conveyancer is legally responsible for ensuring any purchase agreement fully protects your position. Please inform us if you become aware of any information being inaccurate.
Location
Address
Bridge Street, Montrose, DD10
City
Montrose
Features And Finishes
HOME REPORT VALUATION £130,000, PLEASANT TRADITIONAL FIRST & UPPER FLOOR MASIONETTE, PERFECT FOR A PROFESSIONAL COUPLE OR FIRST TIME BUYERS, SPACIOUS LOUNGE & 3 DOUBLE BEDROOMS, DINING KITCHEN & FAMILY BATHROOM, MIXED GLAZING & GAS CENTRAL HEATING, WELL-PRESENTED WITH SOME TRADITIONAL FEATURES, WALKING DISTANCE TO SHOPS & TRANSPORT LINKS, MUTUAL COURTYARD GARDEN, EASY STREET PARKING
Legal Notice
Our comprehensive database is populated by our meticulous research and analysis of public data. MirrorRealEstate strives for accuracy and we make every effort to verify the information. However, MirrorRealEstate is not liable for the use or misuse of the site's information. The information displayed on MirrorRealEstate.com is for reference only.
Real Estate Broker
Yopa, Scotland & The North
Brokerage
Yopa, Scotland & The North
Profile Brokerage WebsiteTop Tags
Likes
0
Views
27
Related Homes
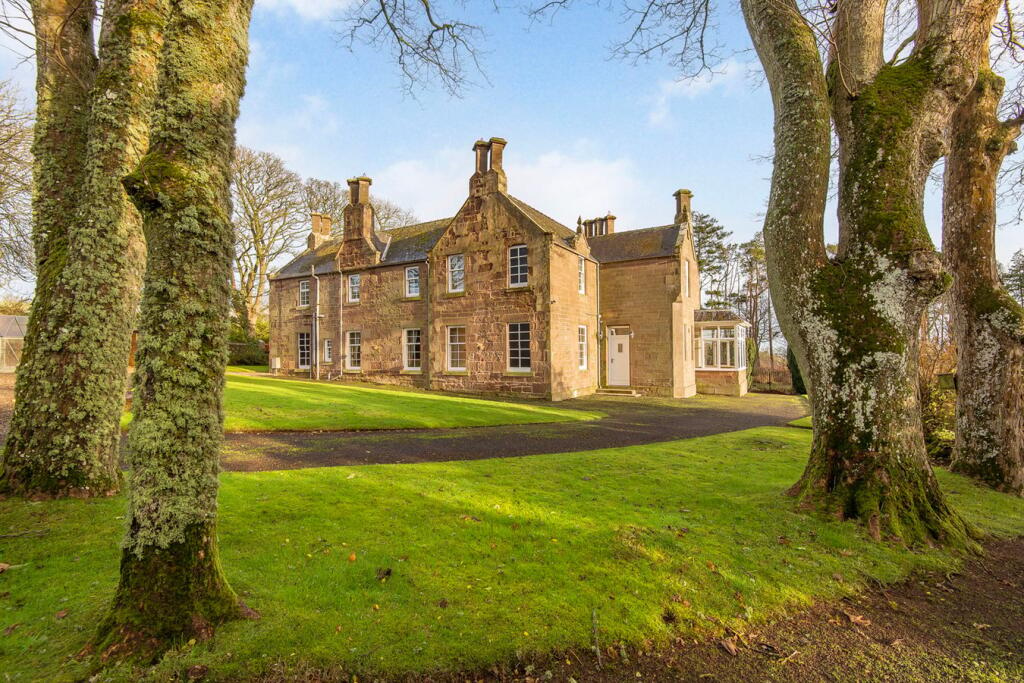
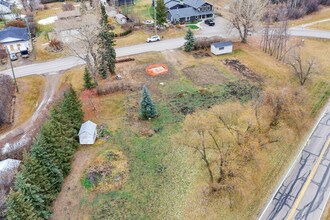
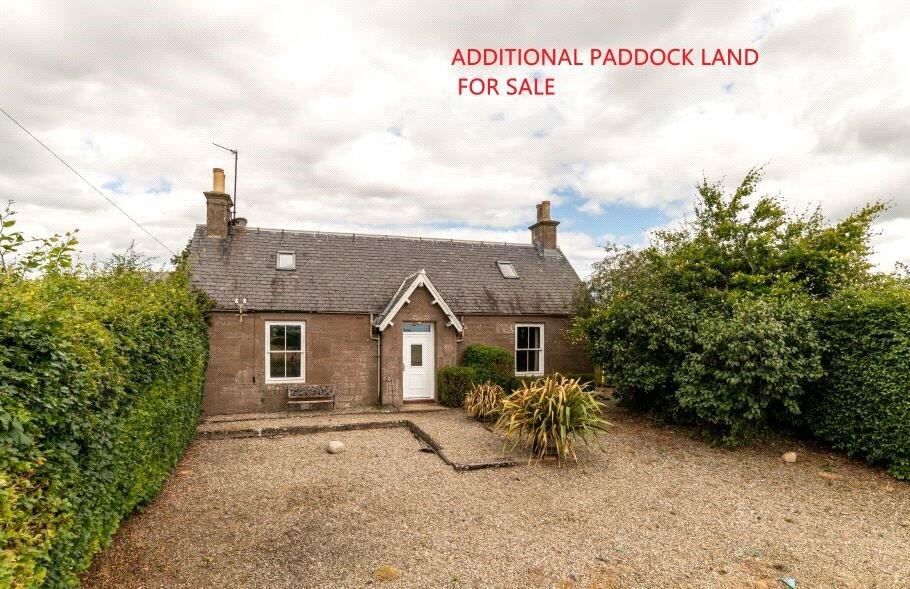
West Mains Of Hedderwick Farmhouse, Montrose, Angus, DD10
For Sale: GBP220,000


3160 Menlo Drive, Glendale, Los Angeles County, CA, 91208 Silicon Valley CA US
For Sale: USD1,888,000

