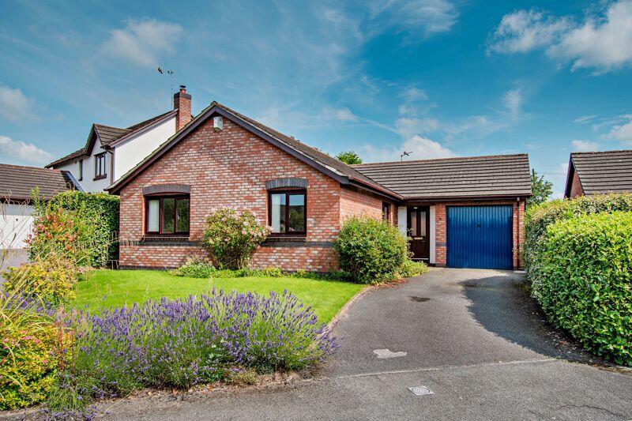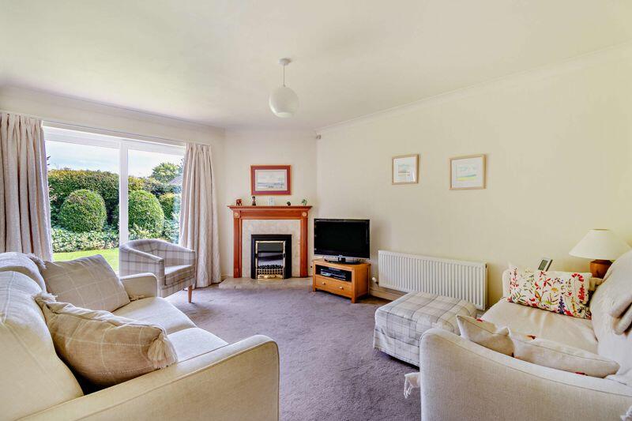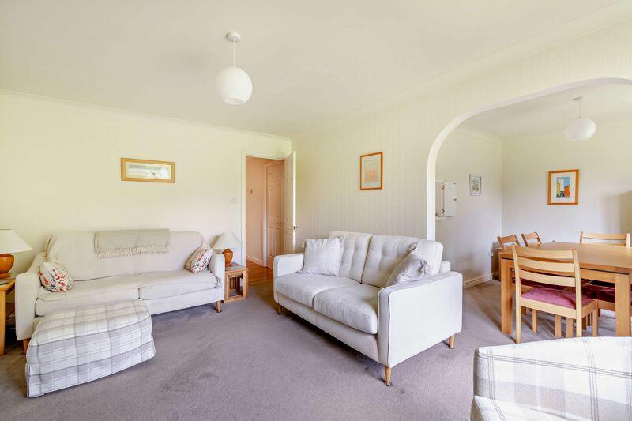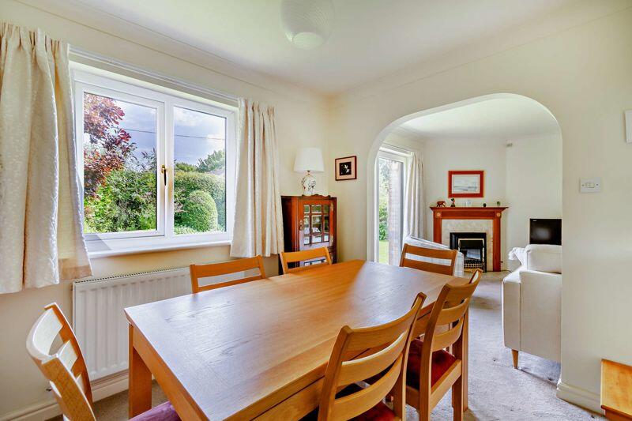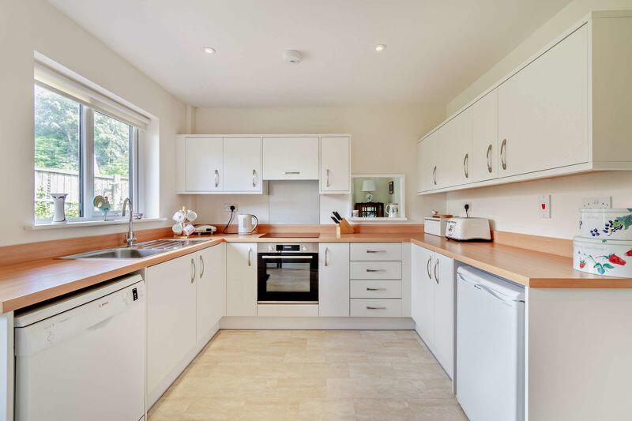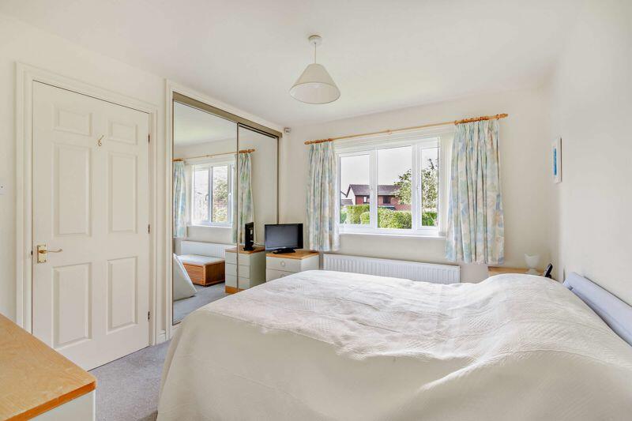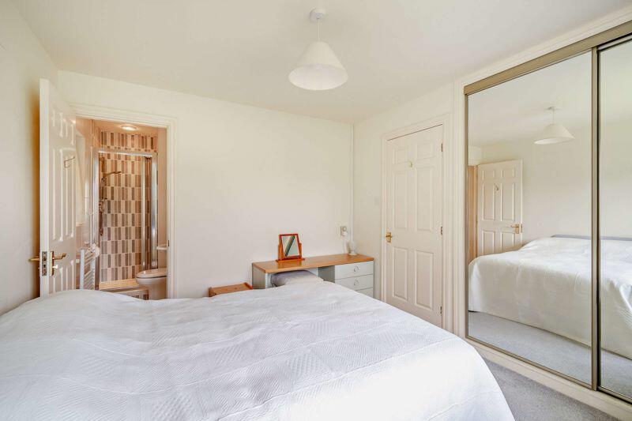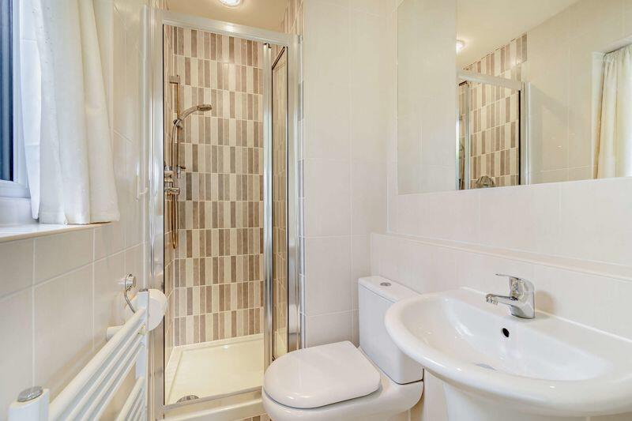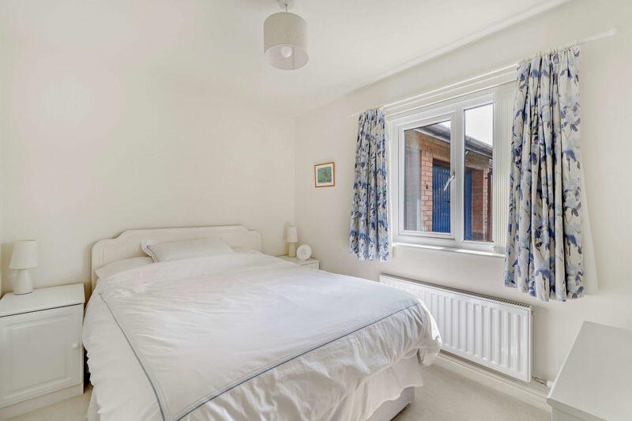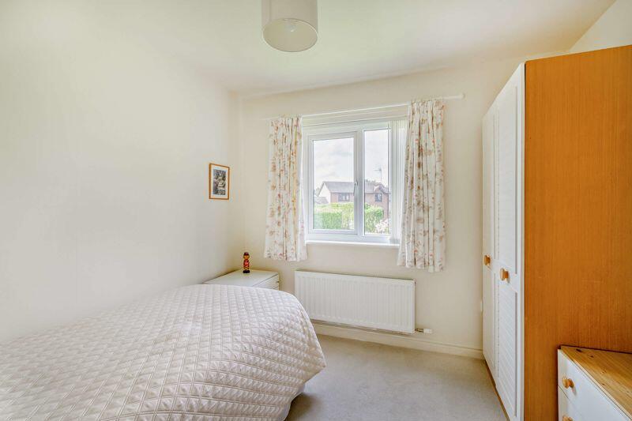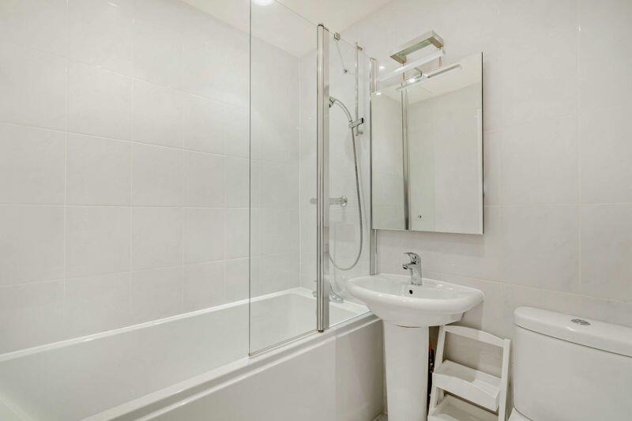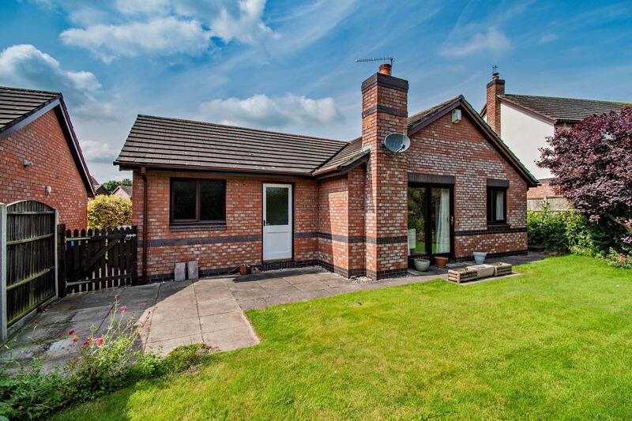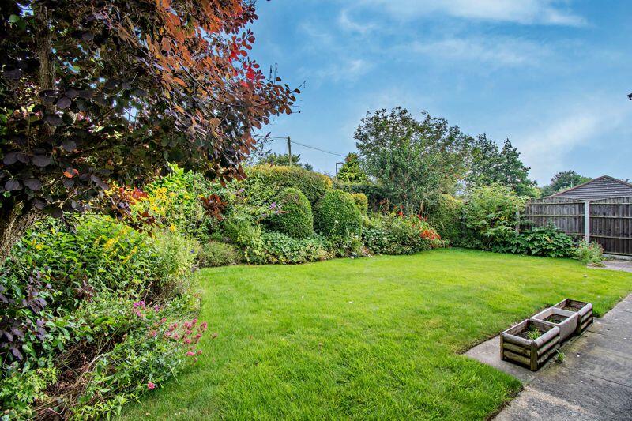Bridgedown, Tarporley
For Sale : GBP 475000
Details
Bed Rooms
3
Bath Rooms
2
Property Type
Detached Bungalow
Description
Property Details: • Type: Detached Bungalow • Tenure: N/A • Floor Area: N/A
Key Features: • Spacious Reception Hall, Living Room, Dining Room, Kitchen. • Master Bedroom with En-suite Shower Room, Two Further Bedrooms and Bathroom. • Private Well-Stocked Gardens, Large Single Garage, Gas Fired Central Heating, Double Glazed • EPC Rating : C
Location: • Nearest Station: N/A • Distance to Station: N/A
Agent Information: • Address: The Chestnut Pavilion Chestnut Terrace High Street Tarporley CW6 0UW
Full Description: A well maintained Three Bedroom Bungalow situated within a quiet cul-de-sac conveniently situated just off Tarporley High Street benefiting from a secluded South East orientated garden.LocationTarporley is a picturesque village with a bustling High Street that offers a comprehensive range of facilities including pubs, cafes and restaurants, and numerous shops such as convenience stores, pharmacy, DIY, clothing boutiques, gift and antique shops. Other facilities include a petrol station, health centre, cottage hospital, dentist surgery, veterinary practice, community centre and highly regarded primary and secondary schools. A regular bus service is available from the village to Chester City centre and Crewe via Nantwich. The village is located within the heart of Cheshire and surrounded by some of the most glorious countryside, with Delamere Forest and the Peckforton Hills within 4 miles.AccommodationPart glazed front door leading into spacious 5.18m Reception Hall with useful Cloaks Cupboard and doors to Living Room and Kitchen. The Living Room 4.6m x 3.4m has a feature corner fireplace fitted with electric fire (gas point available) and newly fitted sliding glazed double doors opening onto a paved Entertaining/Sitting Area and rear garden. Off the Living Room there is a Dining Room 2.9m x 2.6m with window overlooking the rear garden and useful serving hatch from the Kitchen..The Kitchen 3.9m x 3.0m was refitted in recent years with modern wall and floor cupboards complimented with timber effect work surfaces which include a stainless steel sink unit and drainer as well as a four ring induction hob with extractor above and oven beneath. There is space beneath the work surfaces for a dishwasher, fridge, washing machine and tumble dryer as well as a free standing fridge freezer if required...The inner hallway gives access to three bedrooms and a bathroom.The Master Bedroom 3.7m x 3.3m overlooks the front garden, benefits from built in wardrobes and has an En-suite shower room which includes low level WC, wall mounted wash hand basin and heated towel rail. Bedroom Two 2.7m x 2.7m also overlooks the front garden. Bedroom Three 3.2m x 2.5m is a further double bedroom.The Bathroom is fitted with a panelled bath with shower facility above, pedestal wash hand basin, low level WC, heated towel rail and has tiled walls and floor.ExternallyA tarmacadam driveway provides parking for two cars to the front of the Single Garage. The gardens to the front of the property are principally laid to lawn with well stocked borders, access can be taken along both sides of the property to the enclosed private rear garden which enjoys a South East orientation being principally laid to lawn with mature stocked borders, paved Sitting/Entertaining Area.Garage 5.2m x 2.6m widening to 4.3m with an area for work bench, up and over door, electric lights, power points, door to rear garden.ServicesMains water, electric, gas and drainage. Freehold.ViewingVia Cheshire Lamont Tarporley office.DirectionsWhat3words : whizzing.mailers.beginningProceed down Tarporley High Street towards Nantwich, on reaching the Petrol Station turn right on to Birch Heath Road, taking the first turning on the right into Bridgedown and the property will be found after a short distance on the right hand side.BrochuresProperty BrochureFull Details
Location
Address
Bridgedown, Tarporley
City
Bridgedown
Features And Finishes
Spacious Reception Hall, Living Room, Dining Room, Kitchen., Master Bedroom with En-suite Shower Room, Two Further Bedrooms and Bathroom., Private Well-Stocked Gardens, Large Single Garage, Gas Fired Central Heating, Double Glazed, EPC Rating : C
Legal Notice
Our comprehensive database is populated by our meticulous research and analysis of public data. MirrorRealEstate strives for accuracy and we make every effort to verify the information. However, MirrorRealEstate is not liable for the use or misuse of the site's information. The information displayed on MirrorRealEstate.com is for reference only.
Real Estate Broker
Cheshire Lamont, Tarporley
Brokerage
Cheshire Lamont, Tarporley
Profile Brokerage WebsiteTop Tags
Likes
0
Views
26
Related Homes
No related homes found.
