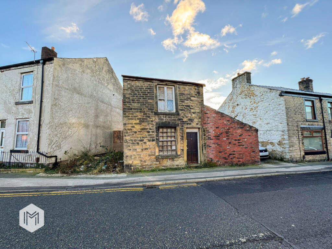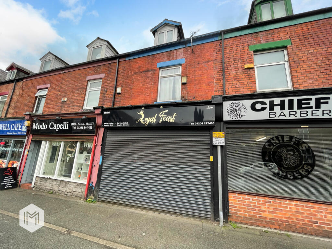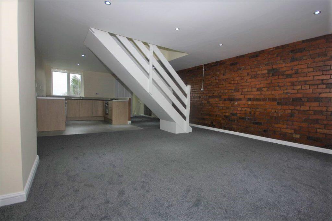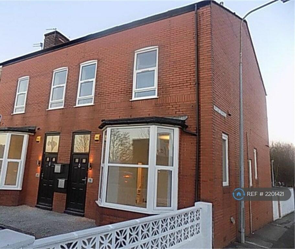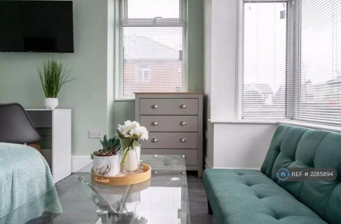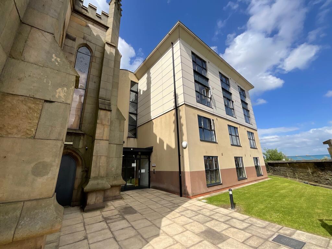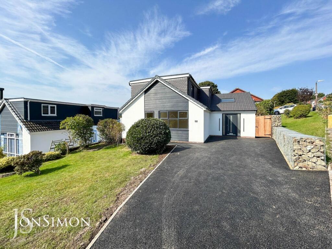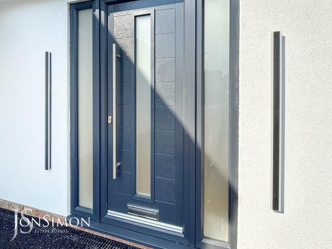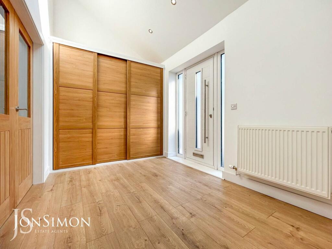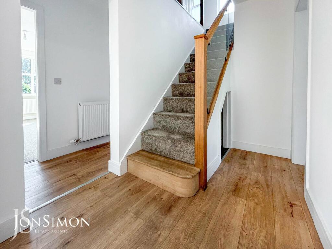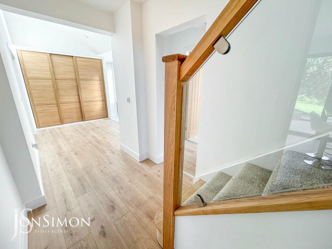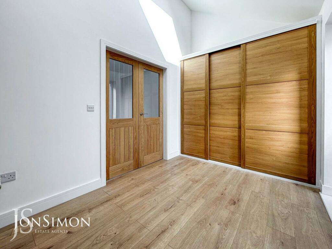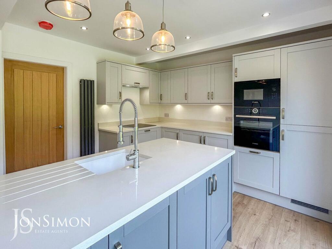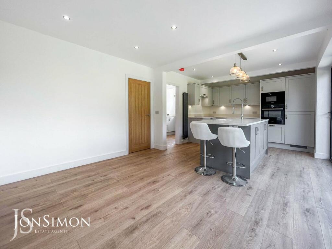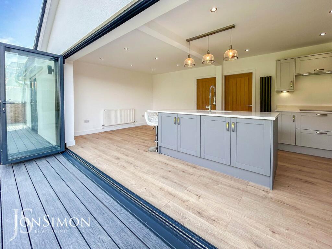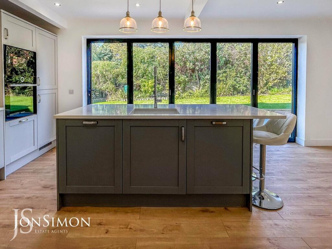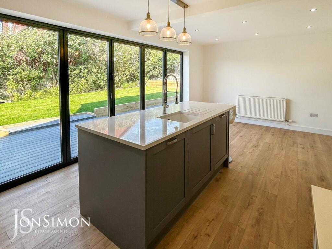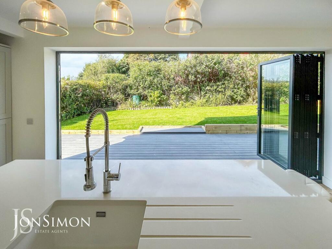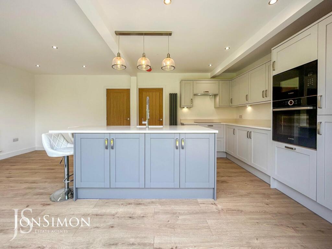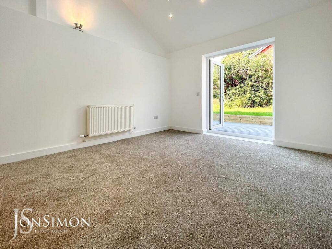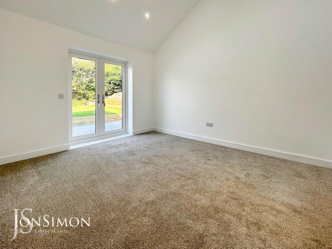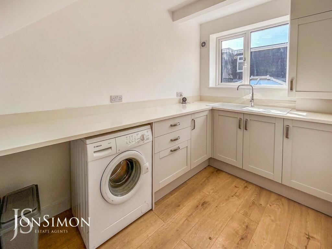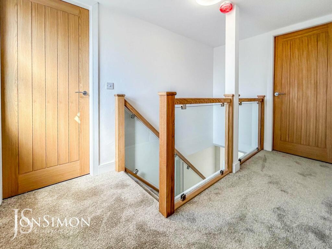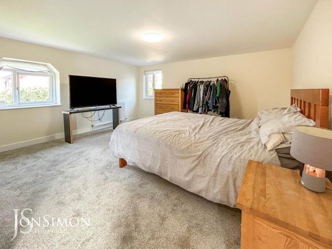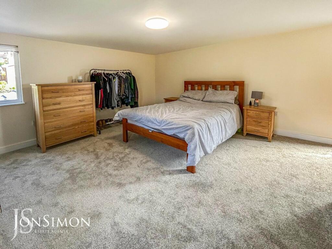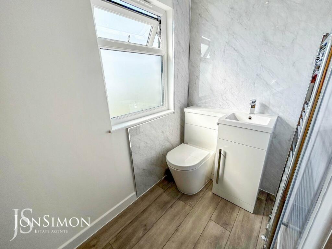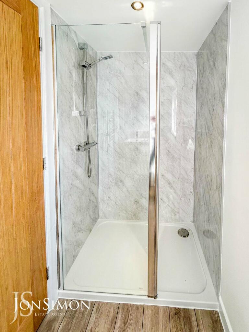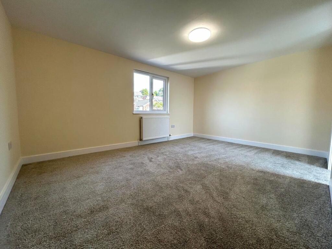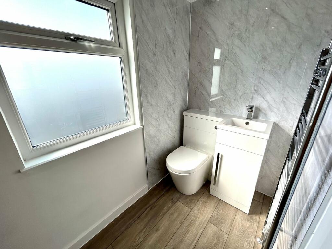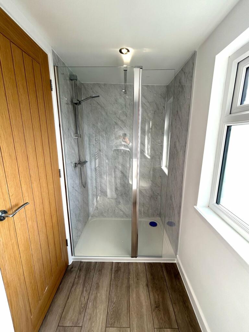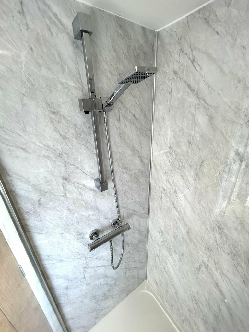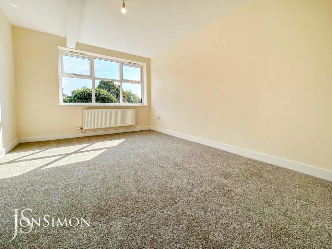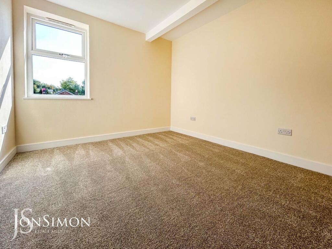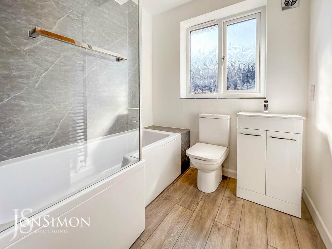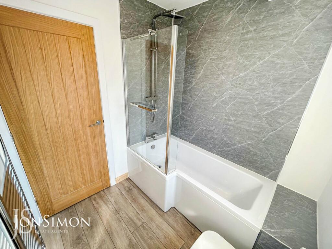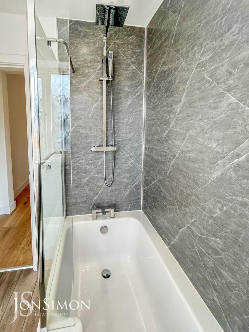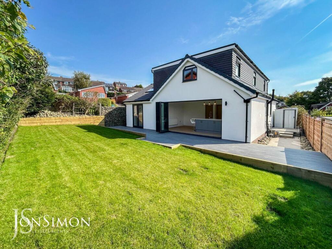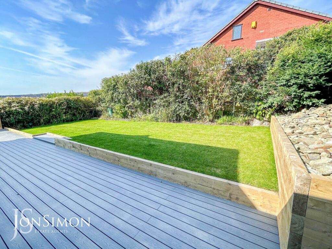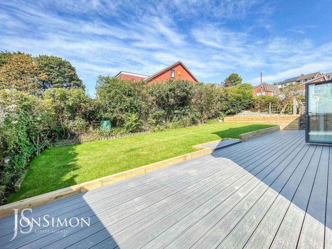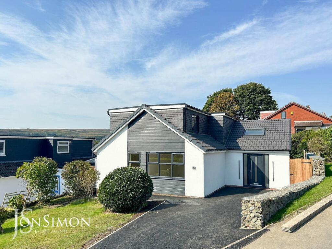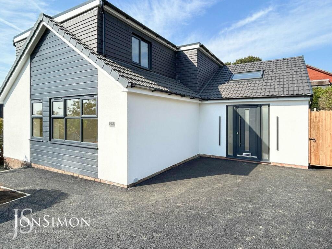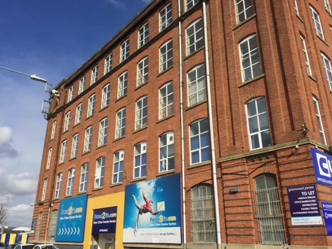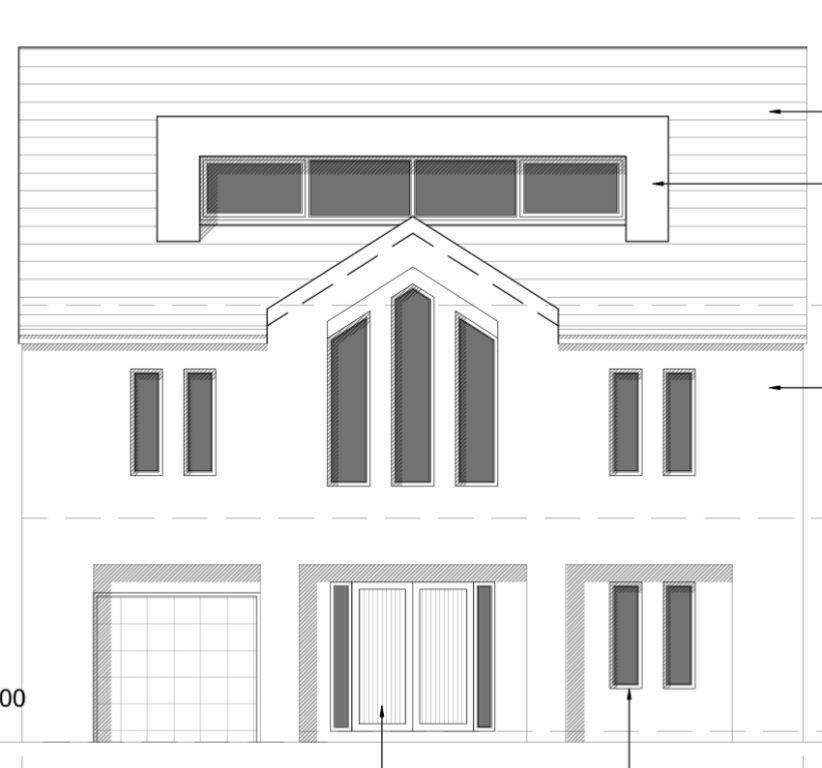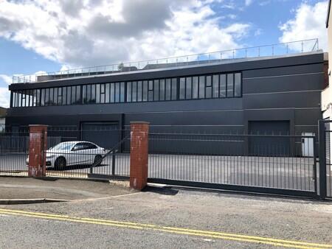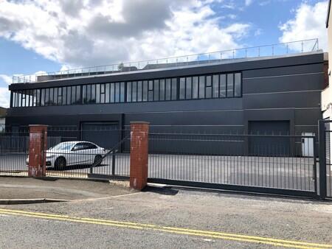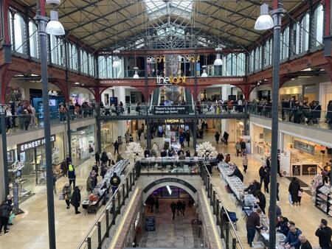Briggs Fold Road, Egerton, Bolton, BL7
For Sale : GBP 550000
Details
Bed Rooms
4
Bath Rooms
3
Property Type
Detached
Description
Property Details: • Type: Detached • Tenure: N/A • Floor Area: N/A
Key Features: • Stunning Four Bedroom Detached Family Home • Superb open plan sitting room and dining kitchen with appliances • Large entrance hallway & Downstairs family bathroom • Two en suite shower rooms • Finished to the highest standard throughout • Lounge with French patio doors • Four double bedrooms split over 2 floors • Fully refurbished and finished to an excellent standard throughout • Sold With No Onward Chain • Well maintained front and rear gardens with large decking area
Location: • Nearest Station: N/A • Distance to Station: N/A
Agent Information: • Address: 28 Bolton Road West, Ramsbottom, BL0 9ND
Full Description: ** WOW FACTOR ** SHOW HOME STANDARD ** FOUR BEDROOM FAMILY HOME IN A PRESTIGIOUS LOCATION ** SOLD WITH NO ONWARD CHAIN ** If you're searching for a spacious family home with a private rear garden, this could be the perfect property for you! Located just off Blackburn Road on the highly desirable Brigg Fold Road in Egerton, this charming and unique four-bedroom house has been fully refurbished inside and out, ready for immediate move-in.The layout includes a large entrance hallway featuring an oak and glass staircase and a storage cupboard, a modern downstairs family bathroom, and a lounge with French doors opening to the rear garden. The impressive open-plan sitting room and dining kitchen also lead to the garden through Bi-fold doors, and there’s a utility room. Two double bedrooms are located on the ground floor. Upstairs, you'll find two more double bedrooms, each with its own modern en-suite shower room, and a spacious storage room that can be used as a home office. Outside, there’s a newly laid tarmac driveway providing ample off-road parking for several vehicles. The well-maintained gardens at the front and rear offer a private outdoor space, with the rear garden featuring a large decked patio area.This sought-after home is conveniently located near Egerton Primary School, Turton High School, and Bromley Cross Train Station, which provides easy access to Manchester and Blackburn. For nature lovers, The Jumbles Country Park is just a short walk away, as are the amenities of Egerton Village.Viewings are highly recommended and can be arranged by appointment only through our Ramsbottom office.Tenure: LeaseholdLocal Authority/Council Tax: Bolton Council: C Annual Amount:£1903.18 Approx.Flood Risk: Very LowBroadband availability: Ultrafast: Download: 1000Mbps Upload: 100MbpsMobile Coverage: EE - Limited, Vodafone - Limited, Three - Limited, O2 - LikelyEntrance HallwayA composite double glazed front door and UPVC double glazed windows, radiator, storage cupboard with sliding doors, laminate flooring, double glazed Velux window, ceiling spotlights, ceiling points, storage under the stairs, oak and glass staircase leading up to the first floor landing.LoungeUPVC double glazed French patio doors, radiator, double glazed Velux window and ceiling spotlights.Open Plan Dining Kitchen & Family RoomEye-catching fully fitted kitchen with a range of wall and base units with complementary worksurface, single bowl sink unit with drainer, integrated microwave, fridge, freezer, dishwasher, electric oven, four ring induction hob with extractor unit above, under unit lighting, radiators, laminate flooring, breakfast bar, feature lighting and large double glazed bi-folding patio doors.Utility RoomA range of wall and base units with worksurface, single bowl sink unit with drainer, combi boiler, plumbed for washing machine, radiator, laminate flooring, extractor unit, ceiling spotlights and UPVC double glazed side window.Inner HallwayRadiator, laminate flooring and ceiling points.Bedroom UPVC double glazed front window, radiator and ceiling point.BedroomUPVC double glazed front window, radiator and ceiling pointFamily BathroomA modern three piece white bathroom suite comprising of a P shaped panel bath with mixer tap and shower above, low level WC, wash and basin with storage cupboard underneath, chrome towel radiator, extractor unit, ceiling spotlights and UPVC double glazed side window.LandingOak and glass balustrade and handrail, radiator, ceiling point and UPVC double glazed side window.Bedroom OneUPVC double glazed rear and side windows, radiator and ceiling points.En Suite Shower Room 1A modern three piece white suite comprising of a large walk-in shower unit, low level WC, wash and basin with storage cupboard underneath, chrome towel radiator, shave point, extractor unit, ceiling spotlights and UPVC double glazed side window.Bedroom TwoUPVC double glazed side window, radiator and ceiling point.En Suite Shower Room 2A modern three piece white suite comprising of a large walk-in shower unit, low level WC, wash and basin with storage cupboard underneath, chrome towel radiator, shave point, extractor unit, ceiling spotlights and UPVC double glazed side window.StudyRadiator, power points and ceiling point.Gardens & ParkingFront: Large newly tarmac driveway for several cars, well-maintained lawn area with borders and shrubs.Rear: Large composite patio area , well-maintained lawn area, borders and shrubs, external lighting, outside water tap and gated access to the side.BrochuresBrochure 1
Location
Address
Briggs Fold Road, Egerton, Bolton, BL7
City
Bolton
Features And Finishes
Stunning Four Bedroom Detached Family Home, Superb open plan sitting room and dining kitchen with appliances, Large entrance hallway & Downstairs family bathroom, Two en suite shower rooms, Finished to the highest standard throughout, Lounge with French patio doors, Four double bedrooms split over 2 floors, Fully refurbished and finished to an excellent standard throughout, Sold With No Onward Chain, Well maintained front and rear gardens with large decking area
Legal Notice
Our comprehensive database is populated by our meticulous research and analysis of public data. MirrorRealEstate strives for accuracy and we make every effort to verify the information. However, MirrorRealEstate is not liable for the use or misuse of the site's information. The information displayed on MirrorRealEstate.com is for reference only.
Real Estate Broker
JonSimon Estate Agents, Ramsbottom
Brokerage
JonSimon Estate Agents, Ramsbottom
Profile Brokerage WebsiteTop Tags
Likes
0
Views
18
Related Homes
