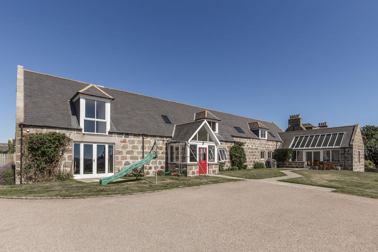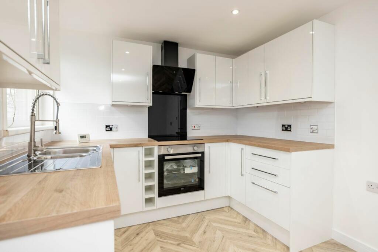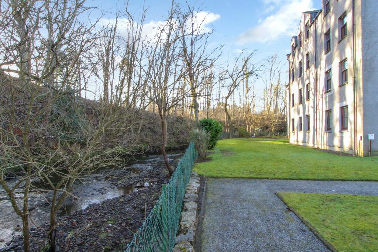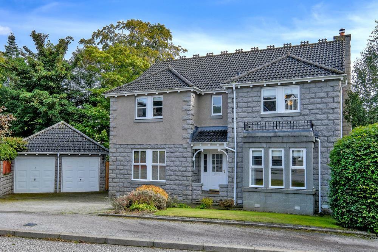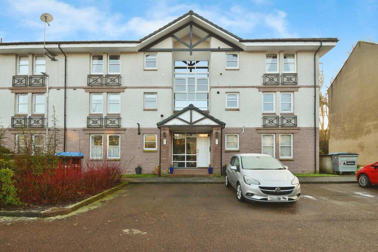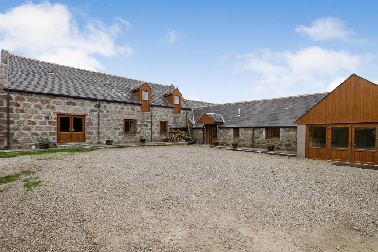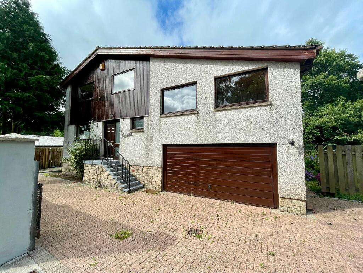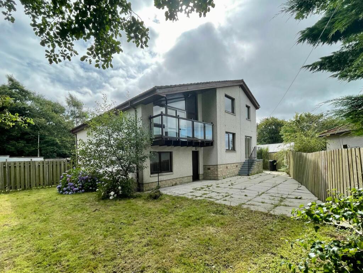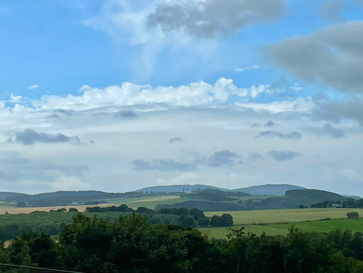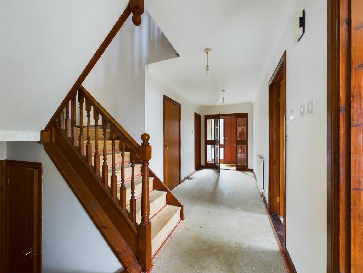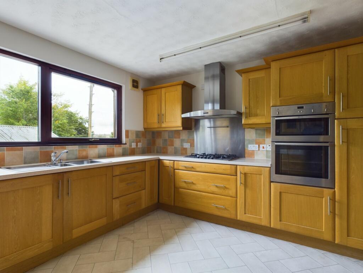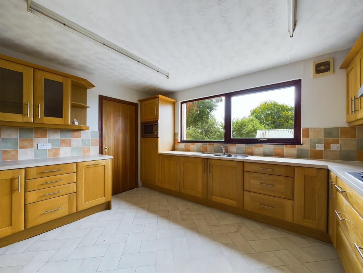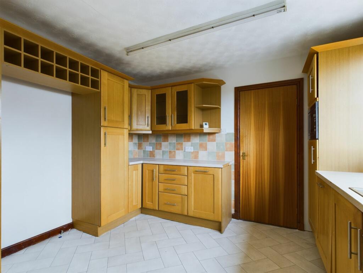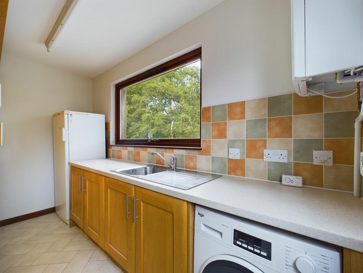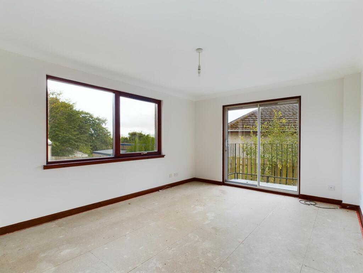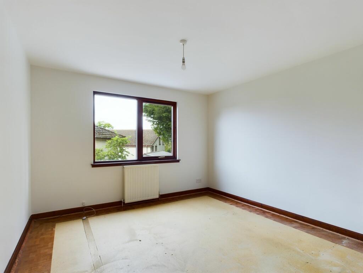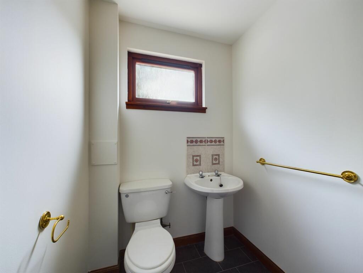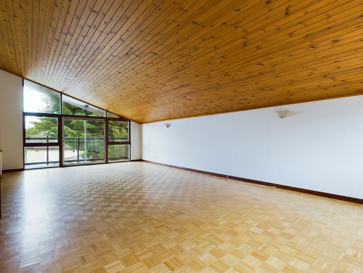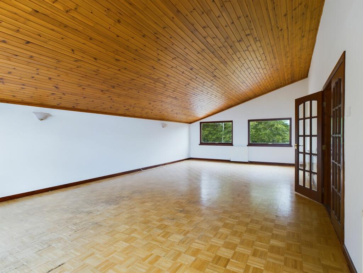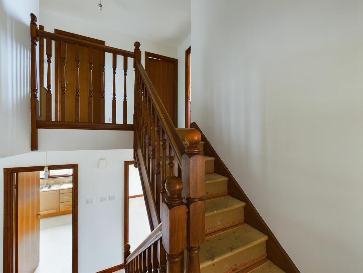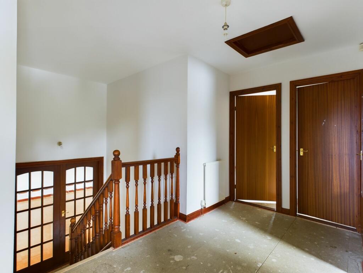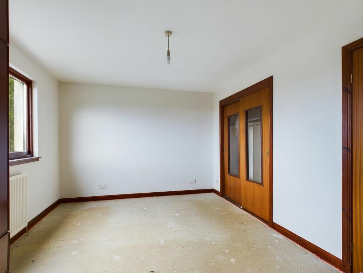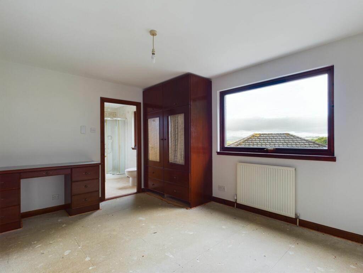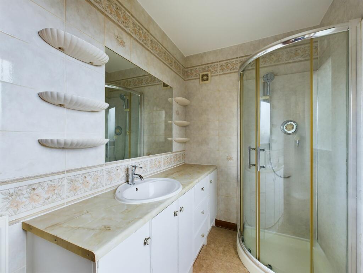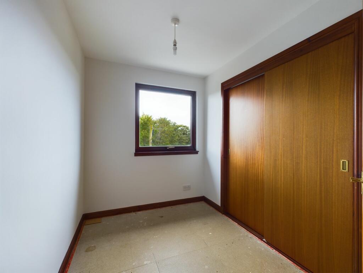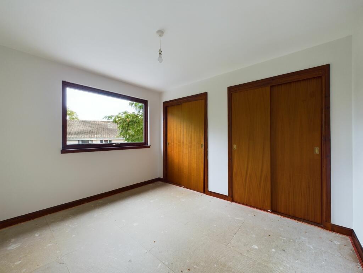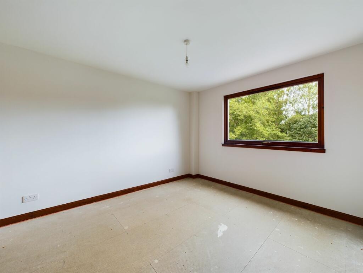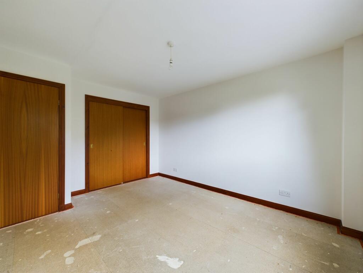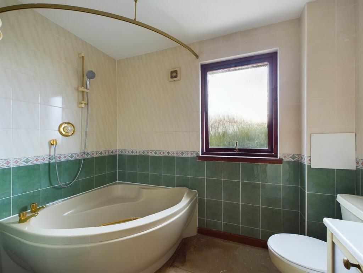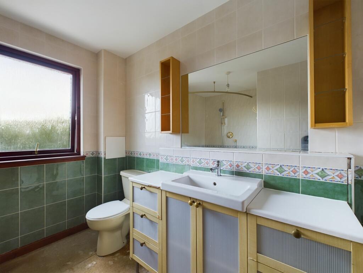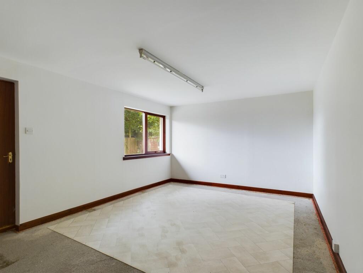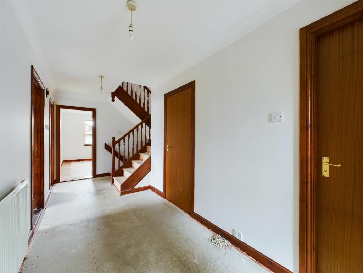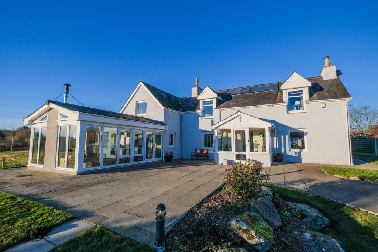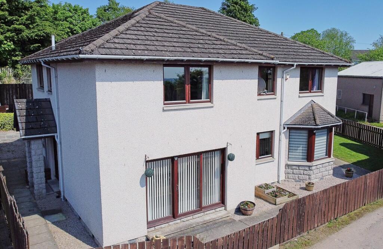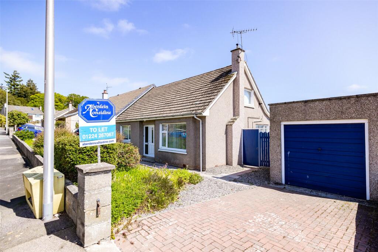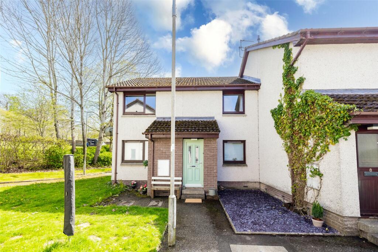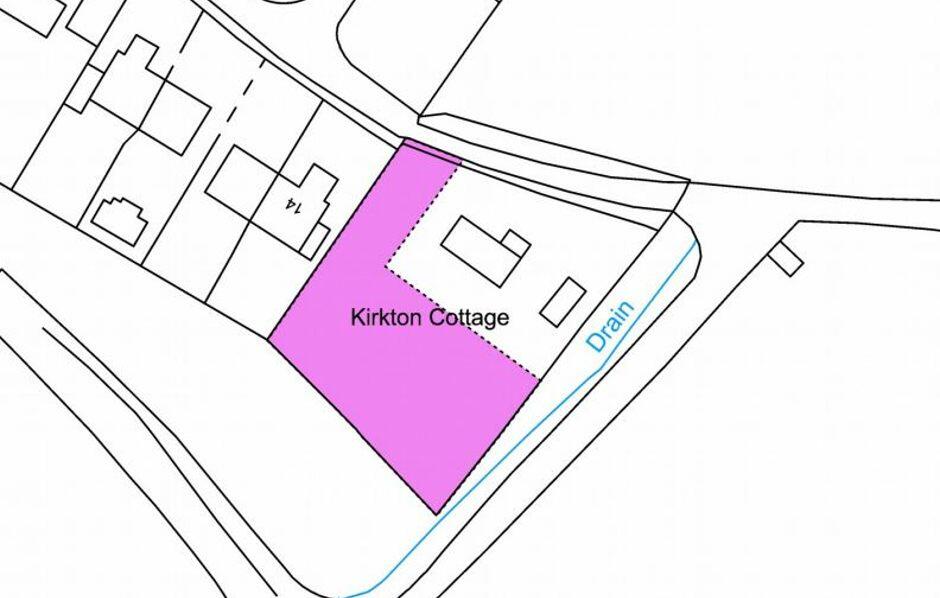Brighton Place, Peterculter, AB14
For Sale : GBP 370000
Details
Bed Rooms
5
Bath Rooms
2
Property Type
5
Description
We are delighted to offer to the market this substantial five bedroom detached property in a very quiet and well established area of Peterculter. It offers very bright and spacious accommodation over several split levels and benefits from gas central heating, double glazing and large double garage. The property has been completely redecorated throughout and is in good general condition. “Rockhill” offers excellent value and would provide an excellent family home. We highly recommend early viewing to fully appreciate what it has to offer.AccommodationVestibule, hall, kitchen, utility room, lounge, dining room, cloakroom, WC, games room, master bedroom with en-suite, 4 further bedrooms and bathroom.EPC Rating: DVestibule1.85m x 1.05mA bright entrance with a glazed door leading to the hallway.Hallway5.56m x 1.89mA bright and spacious hall with split staircase and traditional wooden balustrade leading to the upper and lower levels.Cloakroom2.6m x 1.56mA large store with high level shelving and hanging rails so perfect for outerwear and small appliances.Dining Room4.92m x 3.52mSituated next to the kitchen is this very bright dual aspect dining room offering sliding patio doors to the rear of the property ideal for alfresco dining. There is ample space for large table and chairs for formal dining or this would also make a snug sitting room. It has also been freshly painted.Sitting/Bedroom 53.96m x 3.53mA generous double bedroom on the lower level that again would also provide a sitting or play room.WC2.01m x 1.55mA good sized WC on the ground level with a white wash hand basin, WC and towel rail finished in fresh decor and vinyl floor covering.Kitchen3.96m x 3.51mFitted with a wide range of wall and base units in solid oak incorporating glass display units and wine racks, contrasting work surfaces, stainless steel sink with drainer and tiled splash backs. Integrated appliances include eye level Neff double oven, five ring gas hob, Neff stainless steel extraction hood, dishwasher and combi Microwave. Ample space for an American style fridge/Freezer along with a table and chairs if required. The floor is finished in a vinyl covering.Utility Room3.5m x 1.67mSituated next to the kitchen and giving access to the side of the property, fitted with a wide range of matching units with contrasting work surface, stainless steel sink, drainer and tiled splash back. The washing machine is housed here and the boiler, there is also ample space for additional domestic appliances and the vinyl flooring continues.Lounge9.59m x 5.3mA very impressive and bright room on the mezzanine level entered via the double fully glazed doors. It is flooded with natural light due to the floor to ceiling glass wall incorporating sliding doors giving access to the balcony and two large windows to the front. There is ample space here for soft seating, dining and even a grand piano if required. This room has a pine clad ceiling, parquet flooring and has also been freshly painted.Gym/Games room4.99m x 3.6mOn the lower level is this spacious room that would make a great gym/games room. It would also be ideal for a work from home business as there is a separate external door to the rear of the property perfect for customers. The large window makes it very bright, fresh decor and there is a single door giving access to the garage,Garage5.64m x 5.12mLarge double garage with power, light, concrete floor and up and over electric door. There is ample space here for a workshop area.Landing3.78m x 1.87mSpacious landing gives access to the four bedrooms and the family bathroom. Space for display units and there is loft access here.Master Bedroom4.31m x 3.3mA good sized double bedroom with lovely views from the large picture window, fitted wardrobes with partial glazing and wood doors.En Suite2.73m x 1.56mFitted with a corner cubicle, mains shower and curved screen, white vanity units housing the wash hand basin and WC, fully tiled with shelving and a wall mounted mirror and vinyl floor covering.Bedroom 24.07m x 3.34mA good sized double room at the front of the property with large picture window making it light and bright. The fitted wardrobe with solid sliding doors provides a variety of storage, this room has also been freshly decorated.Bedroom 33.47m x 3.03mAnother double room with a large window giving it a light and airy feel, this room benefits from two sets of fitted double wardrobes with sliding solid doors and freshly decorated.Bedroom 42.73m x 2.04mA single room with a large fitted wardrobe with solid sliding doors, this would also make a great home office area or nursery, light and bright with fresh decor.Bathroom2.72m x 2.69mA good sized room fitted with a corner bath and mains shower over, a wide choice of vanity units that house the wash hand basin and WC. Wall mounted mirror with product shelving and partial wall tiling.Front GardenTo the front of the property there is double wrought iron gates for security and a large lock block driveway providing ample parking for several vehicles. Full access around the property.Rear GardenTo the rear and the side is a large paved area perfect for a variety of outdoor seating and dining furniture perfect for summer entertaining. There is also an area of mature lawn with various shrubs, a green house and a timber shed.DisclaimerThese particulars do not constitute any part of an offer or contract. All statements contained therein, while believed to be correct, are not guaranteed. All measurements are approximate. Intending purchasers must satisfy themselves by inspection or otherwise, as to the accuracy of each of the statements contained in these particulars.
Location
Address
Brighton Place, Peterculter, AB14
City
Peterculter
Map
Legal Notice
Our comprehensive database is populated by our meticulous research and analysis of public data. MirrorRealEstate strives for accuracy and we make every effort to verify the information. However, MirrorRealEstate is not liable for the use or misuse of the site's information. The information displayed on MirrorRealEstate.com is for reference only.
Real Estate Broker
Remax City & Shire Aberdeen, Aberdeen
Brokerage
Remax City & Shire Aberdeen, Aberdeen
Profile Brokerage WebsiteTop Tags
Gas central heatingLikes
0
Views
148
Related Homes
