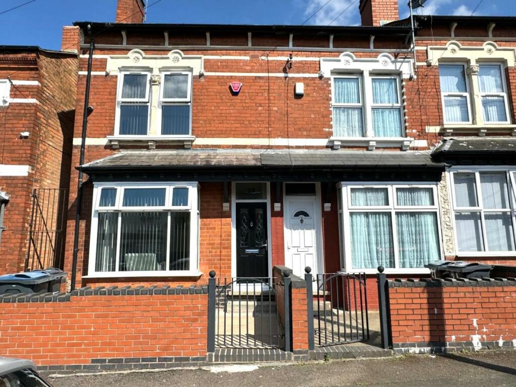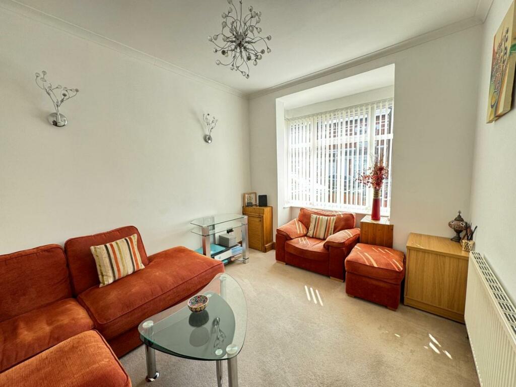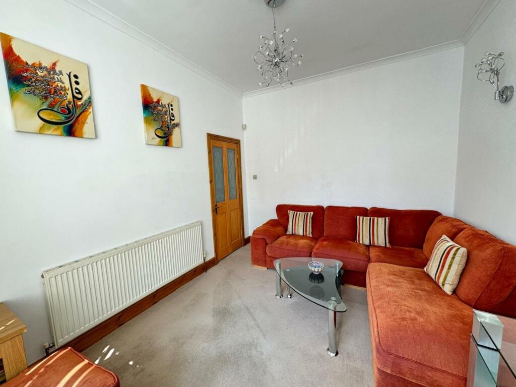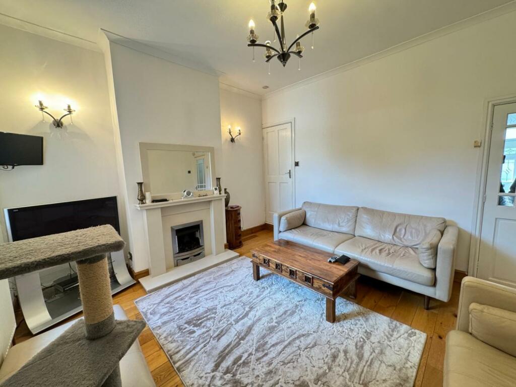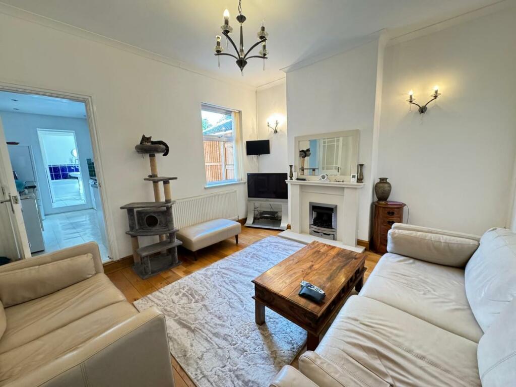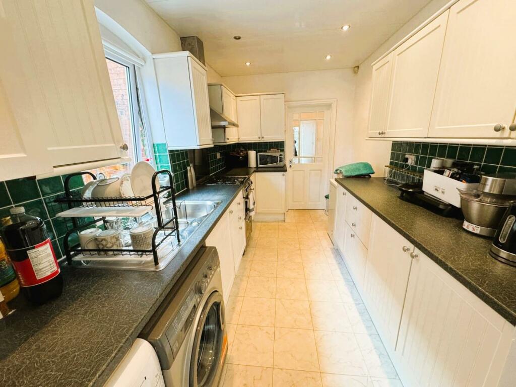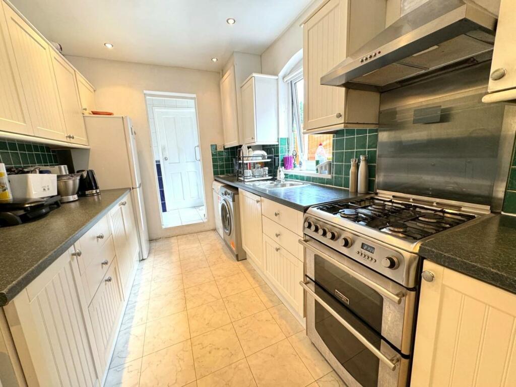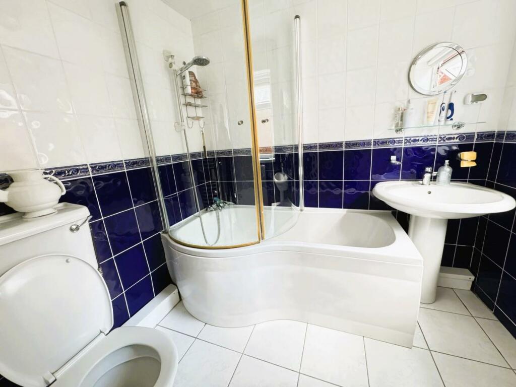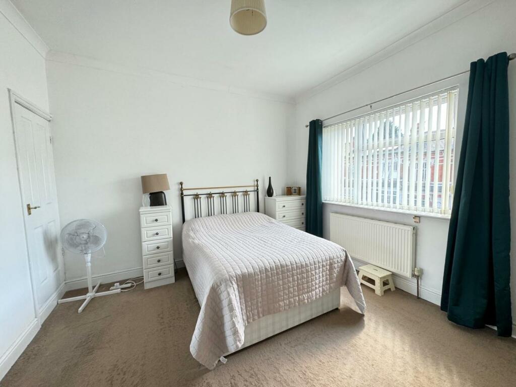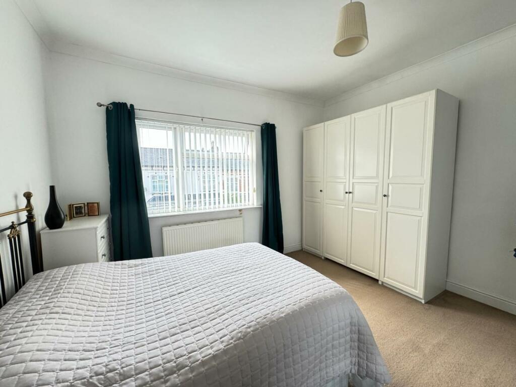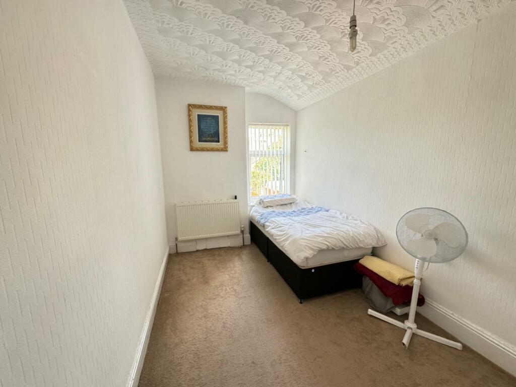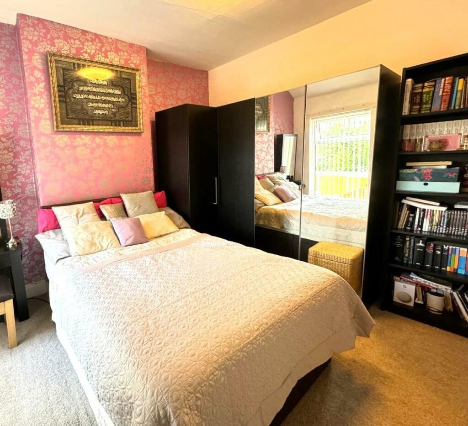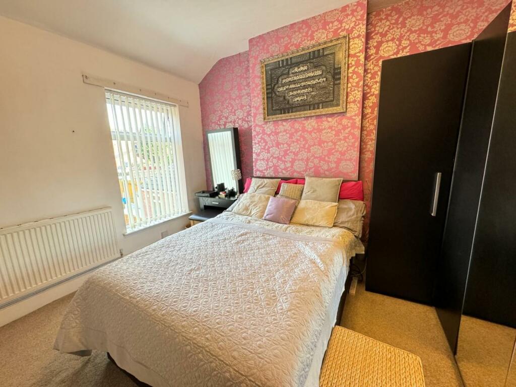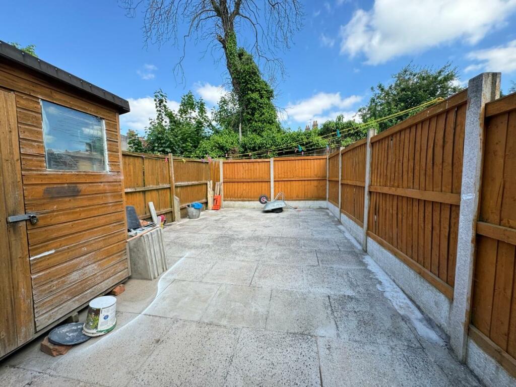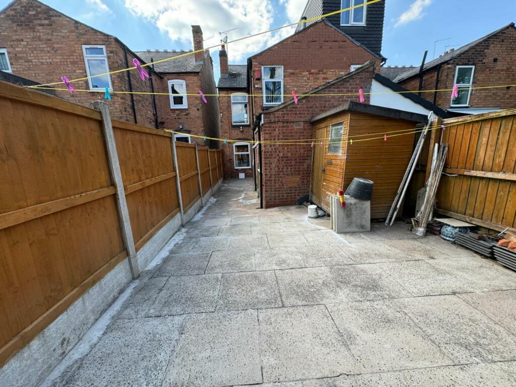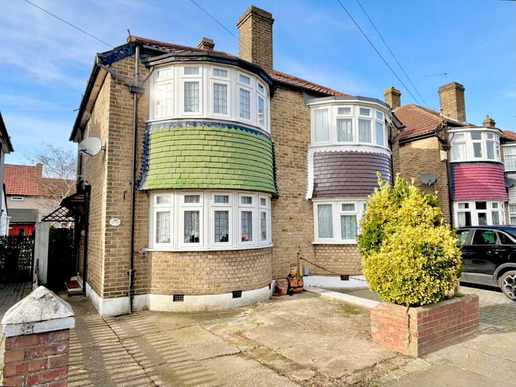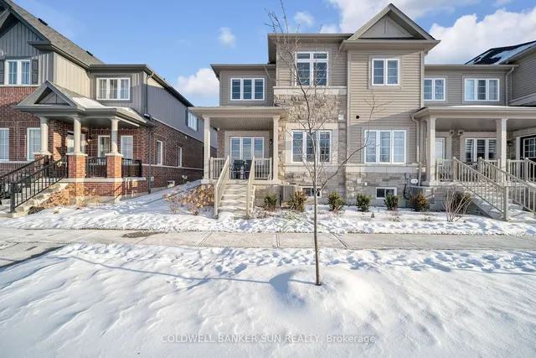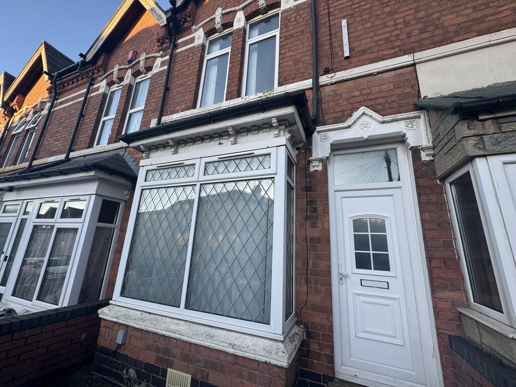Brixham Road, Birmingham
For Sale : GBP 249950
Details
Bed Rooms
3
Bath Rooms
2
Property Type
Terraced
Description
Property Details: • Type: Terraced • Tenure: N/A • Floor Area: N/A
Key Features:
Location: • Nearest Station: N/A • Distance to Station: N/A
Agent Information: • Address: 304 Rookery Road, Handsworth, Birmingham, B21 9QG
Full Description: HUNTERS ARE PLEASED TO OFFER THIS MID TERRACE RESIDENCE COMPRISING: 3 BEDROOMS, FRONT AND REAR RECEPTION ROOMS, KITCHEN, FAMILY BATHROOM, UPSTAIRS W/C, LOBBY, CENTRAL HEATING, DOUBLE GLAZED, FRONT AND REAR GARDENS.Approach - Having fore garden to front enclosed by low-level brick wall being concrete slapped leading onto front door. Front door being UPVC double glaze glass panel leading onto reception hallway.Reception Hallway - Having a glass panel with doors to front and rear reception rooms and door to under stairs storage.Front Reception Room - 3.96m’2.44m”into bay x 3.35m‘0.00m“ into recess (1 - Having three sided UPVC double glazed bay window to front, wall mounted central heating radiator and laminated wood flooring.Rear Reception Room - 4.27m’1.22m” into recess x 3.66m’0.61m” (14’4” int - Having UPVC double glazed window overlooking rear garden, double panel central heating radiator, door to staircase rising to 1st floor, laminated wood flooring and door to kitchen.Kitchen - 3.66m‘3.35m“ x 2.13m‘0.61m“ (12‘11“ x 7‘2“) - Having a range of fitted wall and base units with roll top work surfaces incorporating stainless steel sink unit with mixer taps, four ring gas hub with oven below and extractor above, tiling to splashback areas, tiling to floor, gas fired central heating boiler, Appliance space, UPVC double glaze window to side and door onto inner lobby.Lobby - Lobby having UPVC double glaze glass panel door leading garden and door leading onto bathroom,Bathroom - Panel bath with mixer taps and shower attachments, pedestal wash hand basin, low level WC, chrome towel rail radiator, UPVC double glaze window to side, and tiling to wall and floor.Garden - Being concrete slapped enclosed by timber fencing and gate giving access to tradesmen entrance.First Floor Landing - Having doors to all rooms on first floor and access to loft.Bedroom One - 4.27m’1.52m” x 3.66m’0.61m” (14’5” x 12’2”) - Having two separate UPVC double glazed windows to front, central heating radiator and carpet.Bedroom Two - 3.66m‘0.91m“ x 3.35m‘1.22m“ (12‘3“ x 11‘4“ ) - Having UPVC double glazed window overlooking rear garden, central heating radiator and carpet.Bedroom Three - 2.74m’0.61m” x 2.13m’1.22m” (9’2” x 7’4”) - Having UPVC double glazed window overlooking rear garden, central heating radiator and carpet.Upstairs W/C - Having low level WC, wall mounted wash hand basin with mixer taps and tiling.BrochuresBrixham Road, Birmingham
Location
Address
Brixham Road, Birmingham
City
Brixham Road
Map
Legal Notice
Our comprehensive database is populated by our meticulous research and analysis of public data. MirrorRealEstate strives for accuracy and we make every effort to verify the information. However, MirrorRealEstate is not liable for the use or misuse of the site's information. The information displayed on MirrorRealEstate.com is for reference only.
Related Homes
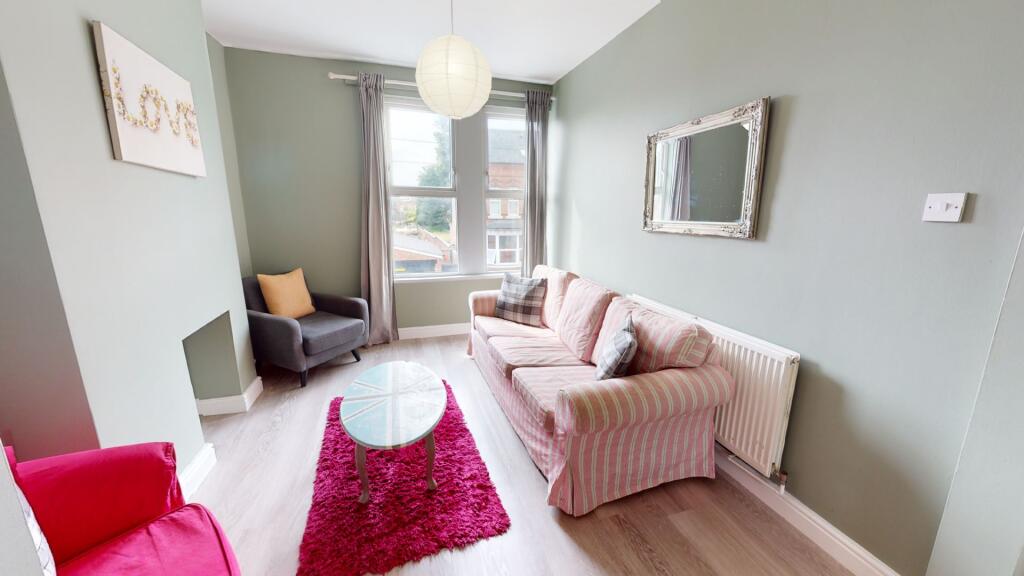
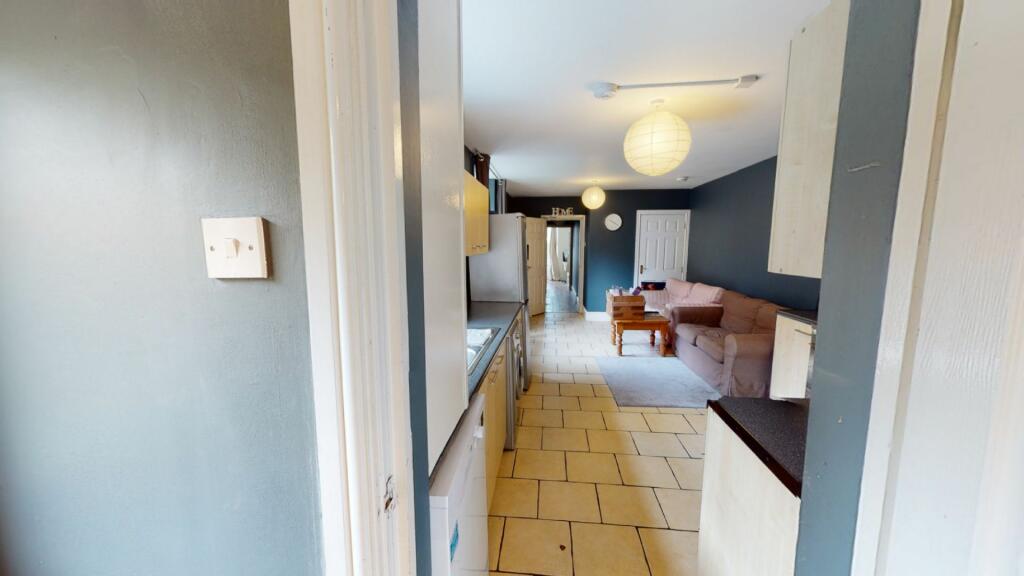

40 BRIXHAM LANE, Brampton, Ontario, L7A0B3 Brampton ON CA
For Rent: CAD3,300/month

58 Brixham Lane, Brampton, Ontario, L7A 3R8 Brampton ON CA
For Sale: CAD998,000

2 BRIXHAM LANE, Brampton, Ontario, L7A0B3 Brampton ON CA
For Sale: CAD998,000

38 BRIXHAM LANE, Brampton, Ontario, L7A0B3 Brampton ON CA
For Sale: CAD899,000

8 BRIXHAM LANE, Brampton, Ontario, L7A5K2 Brampton ON CA
For Rent: CAD3,200/month

