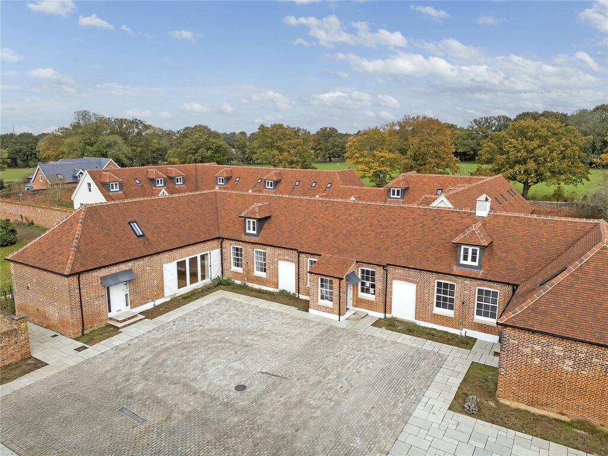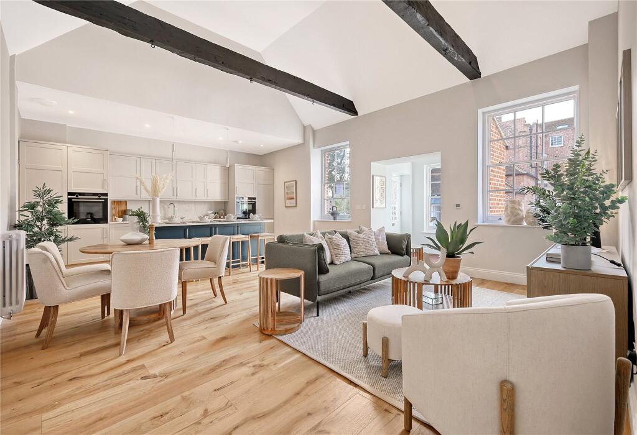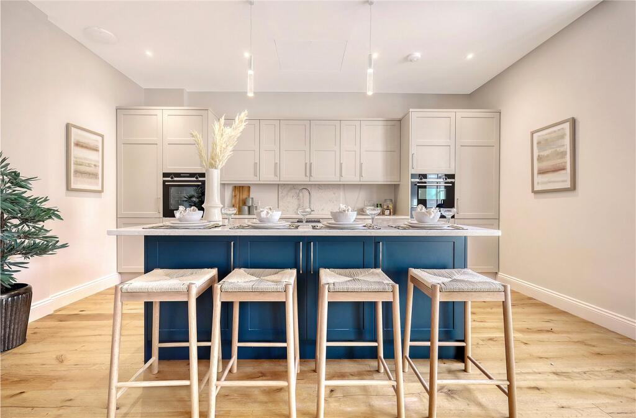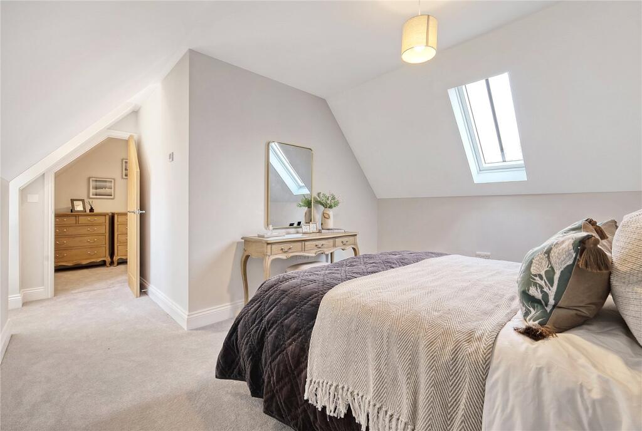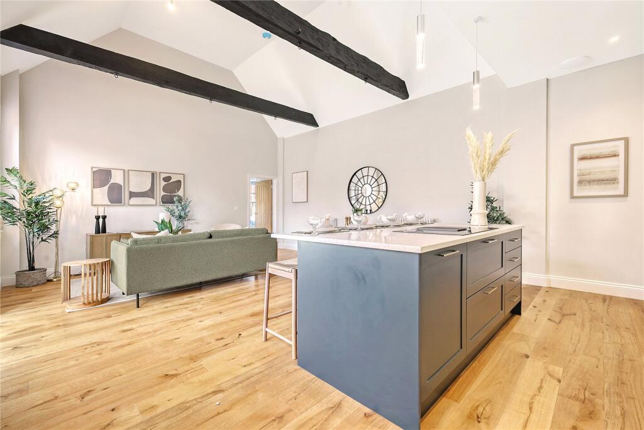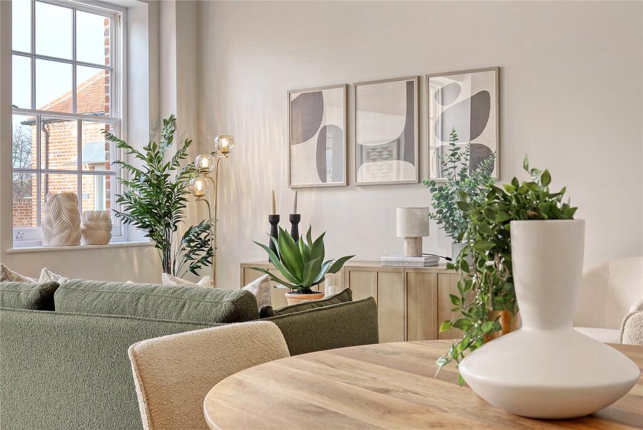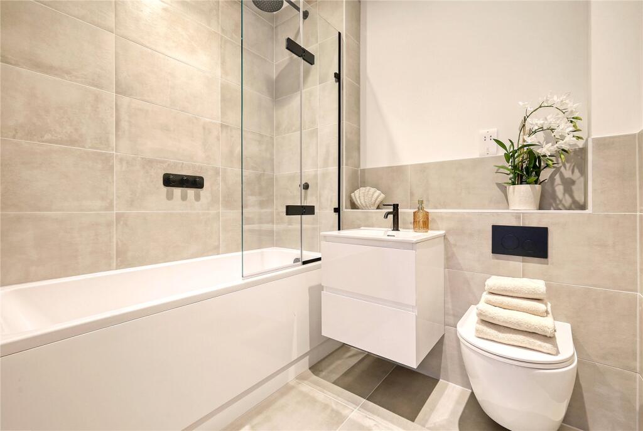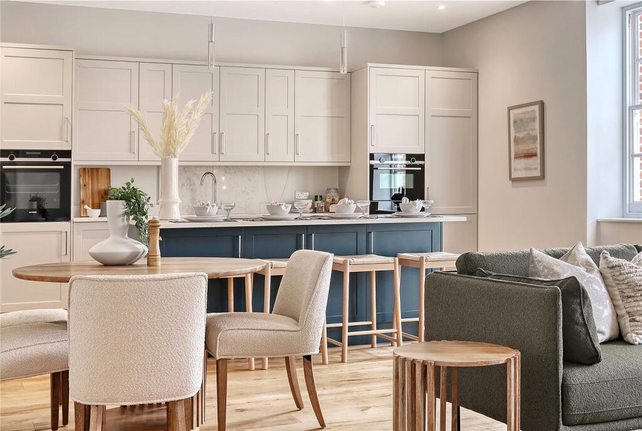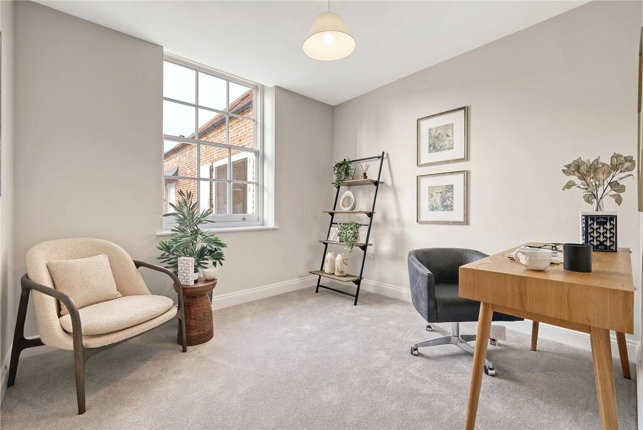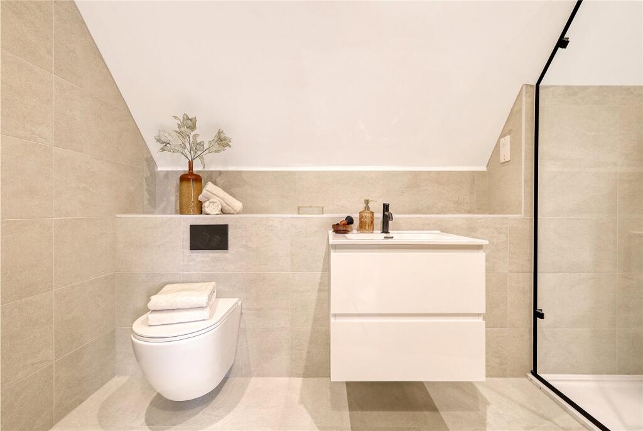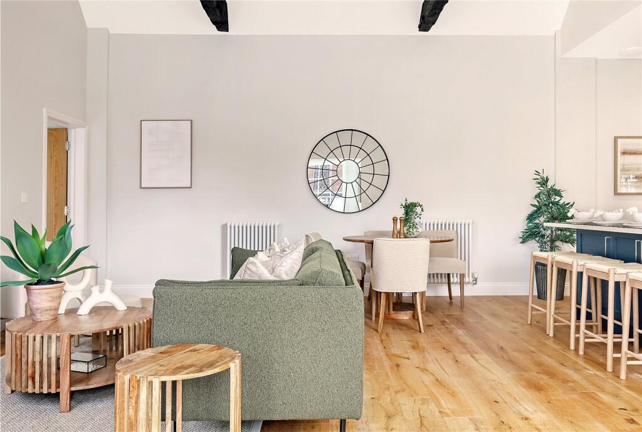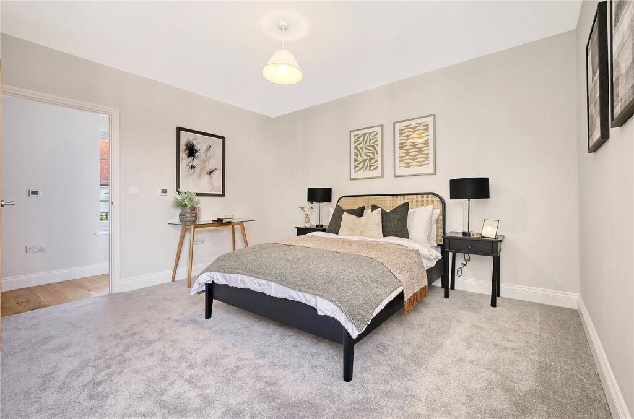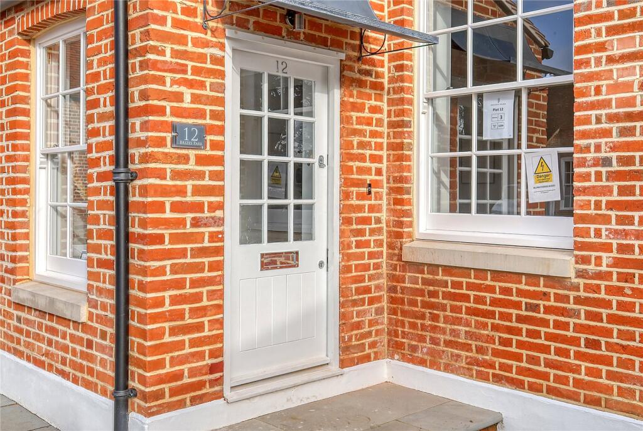Brizes Park, Ongar Road, Kelvedon Hatch, Brentwood, CM14
For Sale : GBP 700000
Details
Property Type
Terraced
Description
Property Details: • Type: Terraced • Tenure: N/A • Floor Area: N/A
Key Features: • Three bedroom conversion • Central courtyard position • Kitchen/living room with vaulted ceiling • Shaker style kitchen with centre island • Full range of Siemens appliances • Two ground floor bedrooms • Principal first floor bedroom • Dressing room & en suite to main bedroom • 74 acres of landscaped grounds with roaming deer
Location: • Nearest Station: N/A • Distance to Station: N/A
Agent Information: • Address: Parkview House Victoria Road South Chelmsford CM1 1BT
Full Description: Situated within a delightful cobbled courtyard, Plot 12 The Stables is a stunning conversion offering three bedrooms and spacious open plan kitchen/living area DescriptionBrizes Park offers a unique opportunity to reside within a private luxury development with secure gated access into its own magnificent landscaped setting.Entrance to the site is via an imposing set of electric gates, opening onto a long, sweeping quarter mile drive. The drive passes through the immaculate landscaped grounds, which are quintessentially English and make for a magnificent approach, leading up to the main house and the properties beyond.The vast parkland is completely ring fenced and secure, with professionally maintained sweeping lawns, creating a beautiful setting for all properties.Within the parkland are a variety of individual groups of mature trees plus a plantation of Oak, Chestnut, Pine, Cedar and Elm trees running along the north boundary, with woodland walks within.To the south of the main drive is a small moated site and a period feature in front of the main house is 'The Truss Palladian Bridge'.Another special attraction within the grounds is a unique self contained herd of Fallow deer that are free to roam and are a common sight seen grazing within the parkland.Brizes Park will consist of a collection of expertly renovated/recrafted apartments with converted and new build homes, offering the ultimate in privacy, security and an incomparable living experience, encompassed in one of the finest settings in Eastern England.BRIZES HALL: PLOTS 1-10The main Grade II Listed House, built circa 1722, will be converted to highlight its external and internal period features and will encompass 10 superbly designed/constructed 1, 2 and 3 bedroom apartments over 3 floors. Each apartment will be converted to a very high standard and feature the highest quality materials and bespoke fixtures and fittings throughout.THE STABLES: PLOTS 11-14The listed building will be meticulously converted into 4 individual 2/3 bedroomed houses, each over 2 floors.WALLED GARDEN COTTAGES: PLOTS 15-22Former classroom buildings of the previous private school, carefully converted into 8 individual 1/2/3 bedroomed cottages, arranged over 2 floors and set around a beautifully landscaped courtyard. All with private gardens or terraces.NEW MEWS HOUSES: PLOTS 23-352, 3 & 4 bedroom newly built open plan mews houses, carefully designed to respect the adjacent listed buildings, with integral car ports to some dwellings. All with private gardens and mostly backing the open grounds.BARN CONVERSION: PLOT 36A self contained unit within its own extensive grounds. A superb conversion of this listed historic barn, with single storey open plan living, 4 bedroom accommodation featuring exposed timbers and vaulted ceilings.SPECIFICATIONWINDOWS & EXTERNAL DOORS• Windows to Mews Houses and Cottages to be painted softwood with 20mm sealed double glazed units and secured by design lockable casements except bedrooms requiring escape windows.• External entrance doors to be 44mm thick feature painted softwood with weatherstrip and British Standard multi point claw locks.• Door furniture to be contemporary chrome plated to Mews Houses and Cottages, Brass plated to Brizes Hall and black antique to Stables Conversion and Barn.• Bi folding doors to rear garden area.• Existing fully refurbished sliding sash windows to Brizes Hall.INTERNAL DOORS• Classic solid core softwood doors painted in white eggshell with contemporary chrome plated door furniture.• Solid Oak doors to Stables Conversion and Barn with black antique door furniture.• Doors to Brizes Hall to be solid panelled doors with brass doorfurniture.FLOOR FINISHES• Entrance Hall, Kitchens and Dining areas to be engineered Oak or tiling from RAK Ceramics range. Recessed mat well to front and rear entrance. Cloakrooms, Bathrooms and En Suites to be tiled from RAK Ceramics range.• Wool carpet to Living Room and Bedroom areas with premiumunderlay.• Karndean flooring to open plan Living Areas of Apartments.LocationBrizes Park is the landmark estate within the village of Kelvedon Hatch, nestled in this beautiful area of South Essex countryside, close to the market town of Brentwood and just a short drive to the vibrant city of Chelmsford, both offering excellent commuter links into Central London.LOCATION & LINKSBY ROADBrizes Park is approximately 30 miles from central LondonA12 (J13) - 6 milesM25 (J28) / A12 (J11) - 5 milesM11 (J7) - 10 milesBY TRAINShenfield Station - 4.9 miles(30 minutes to London Liverpool Street)Brentwood Station - 4.2 miles(25 minutes to London Liverpool Street)Epping Underground Station - 9 miles(Central line direct to the West End)AIRPORTS All distances and times are approximate.Stansted Airport - 22 milesSouthend Airport - 24 milesHeathrow Airport - 59 milesSquare Footage: 1,234 sq ft
DirectionsTo find Brizes Park, please use the postcode CM14 5TB Additional InfoCouncil tax band: Yet to be determinedEstate charge: TBCLease length for apartments: TBCEPC: TBCThis development complies with the ICW Consumer Code for New Homes. Find out more at Please note some images used are computer generated and are for indicative purposes only.BrochuresWeb Details
Location
Address
Brizes Park, Ongar Road, Kelvedon Hatch, Brentwood, CM14
City
Brentwood
Features And Finishes
Three bedroom conversion, Central courtyard position, Kitchen/living room with vaulted ceiling, Shaker style kitchen with centre island, Full range of Siemens appliances, Two ground floor bedrooms, Principal first floor bedroom, Dressing room & en suite to main bedroom, 74 acres of landscaped grounds with roaming deer
Legal Notice
Our comprehensive database is populated by our meticulous research and analysis of public data. MirrorRealEstate strives for accuracy and we make every effort to verify the information. However, MirrorRealEstate is not liable for the use or misuse of the site's information. The information displayed on MirrorRealEstate.com is for reference only.
Real Estate Broker
Savills New Homes, Chelmsford
Brokerage
Savills New Homes, Chelmsford
Profile Brokerage WebsiteTop Tags
Likes
0
Views
14

11915 Darlington Ave, Los Angeles, Los Angeles County, CA, 90049 Los Angeles CA US
For Sale - USD 5,895,000
View HomeRelated Homes
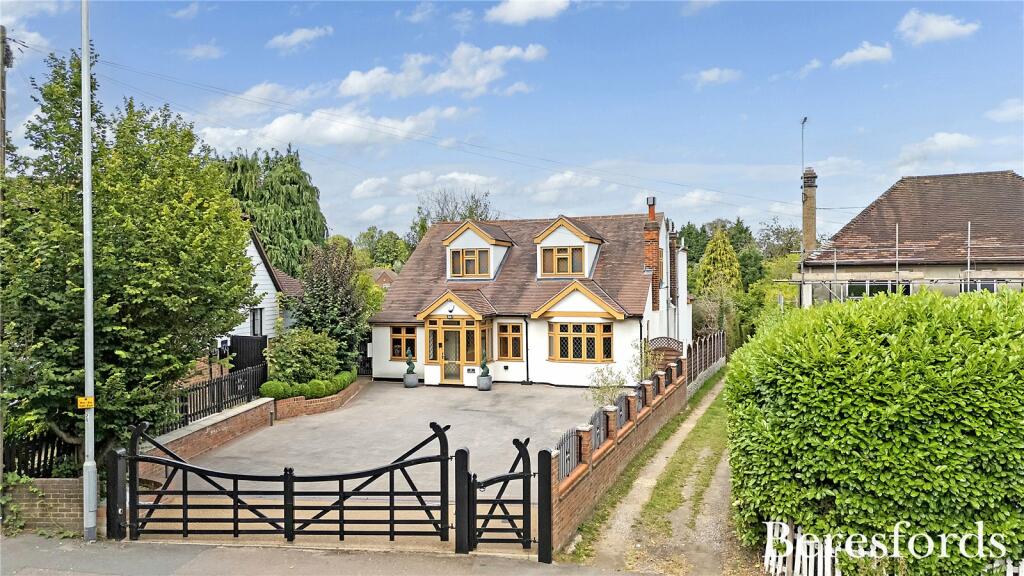
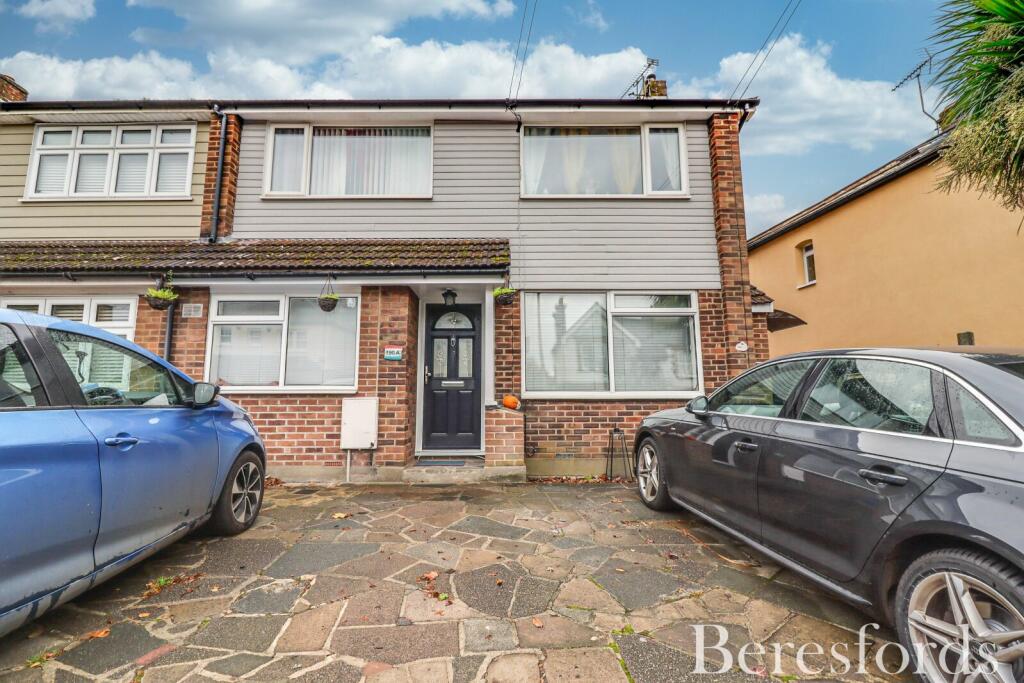
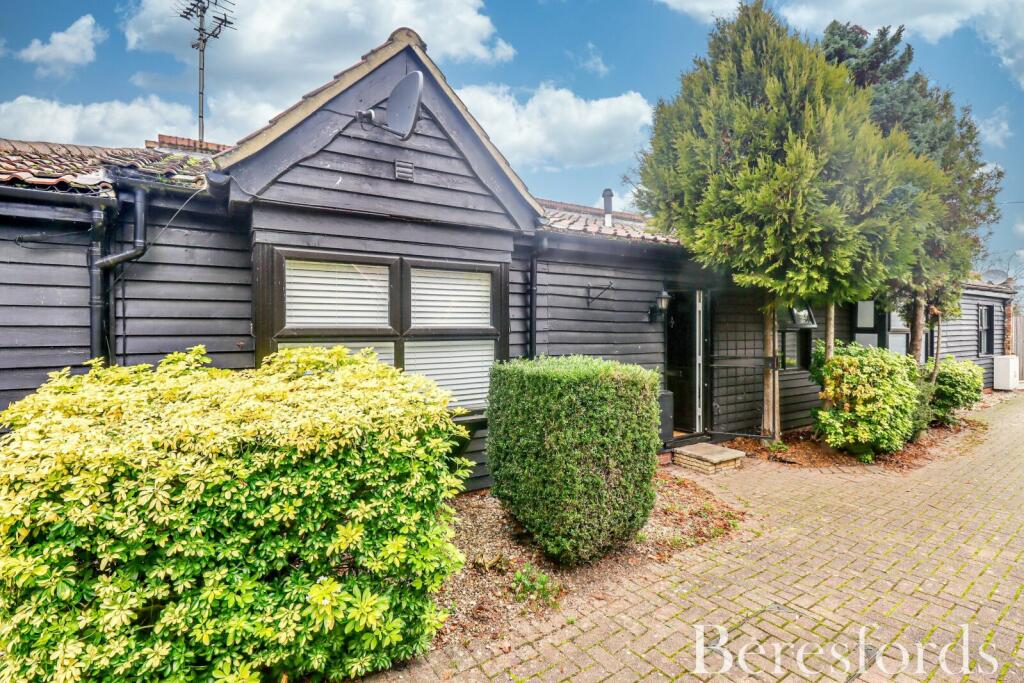
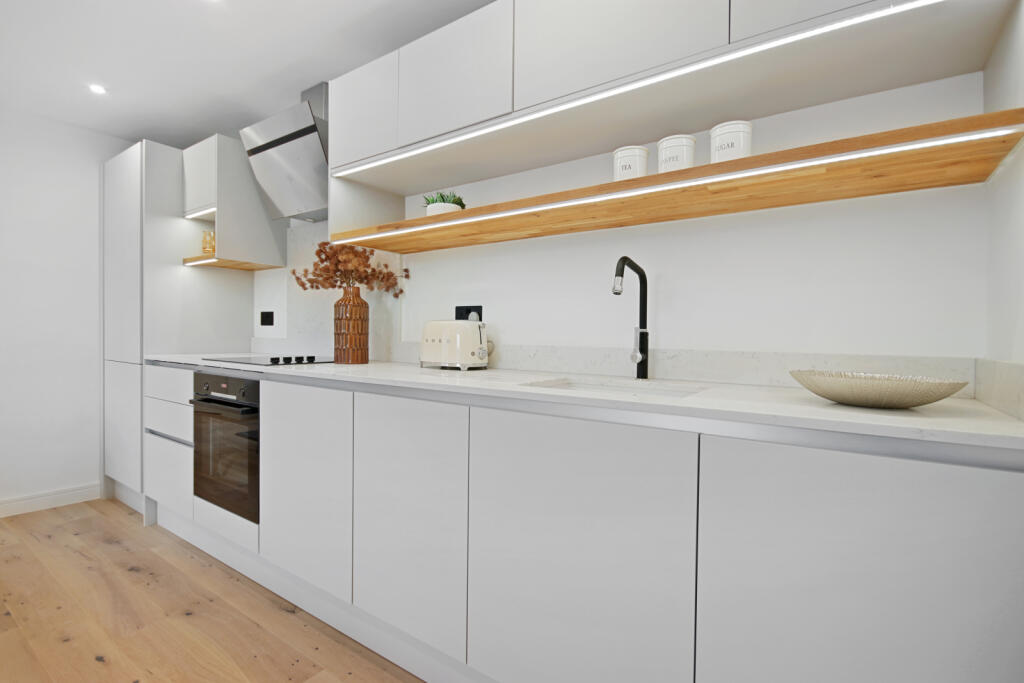
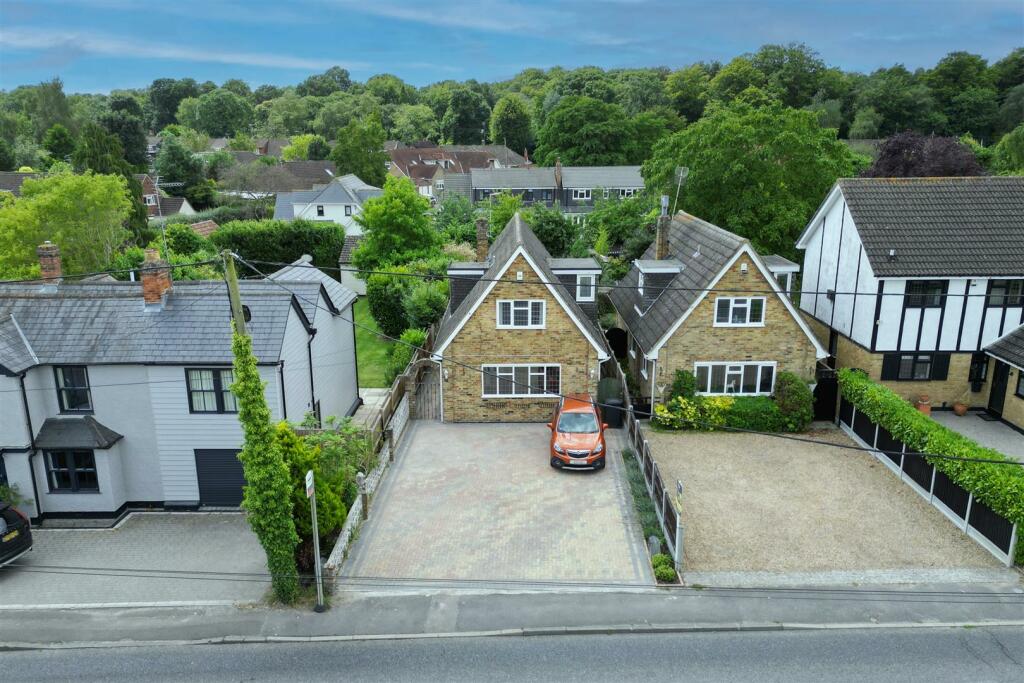

12227 Tweed Ln, Los Angeles, Los Angeles County, CA, 90049 Los Angeles CA US
For Sale: USD3,995,000

