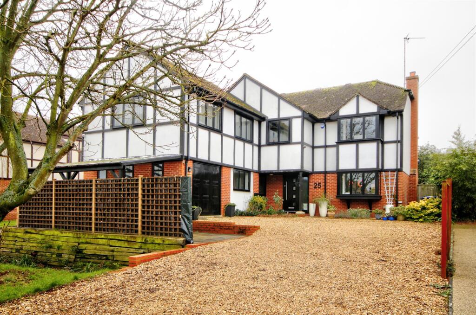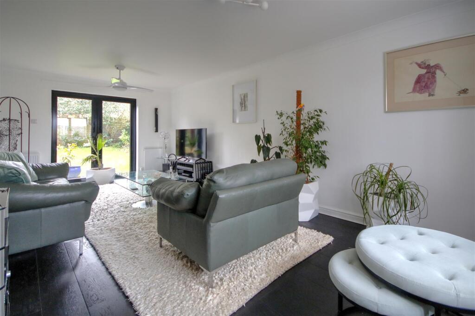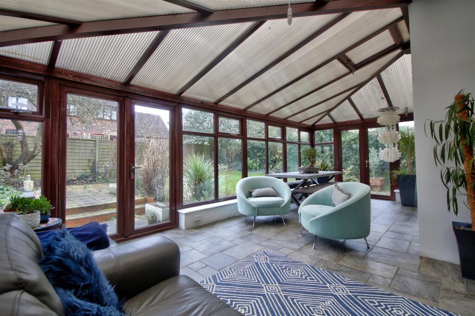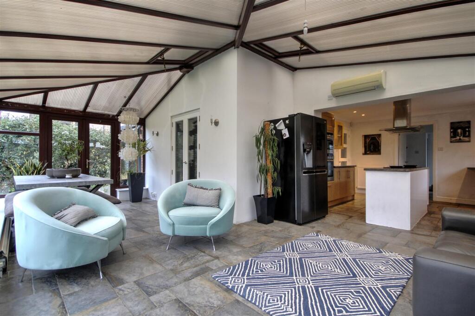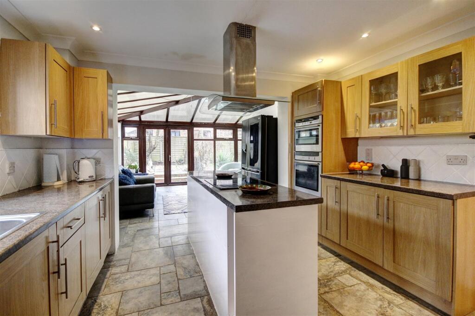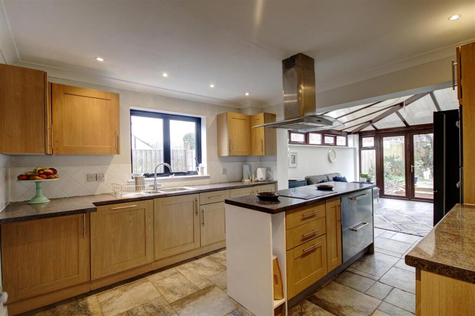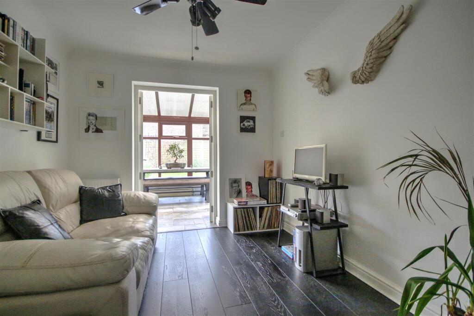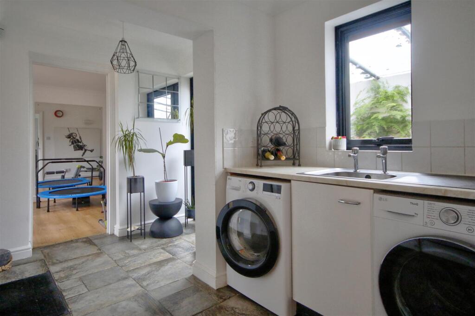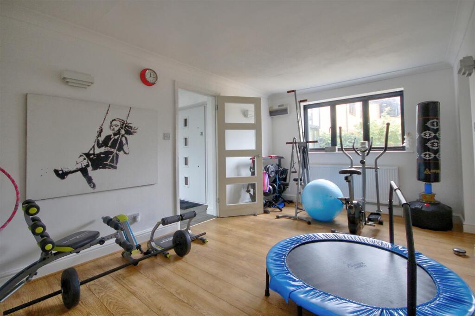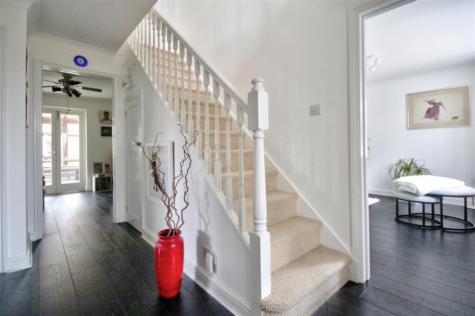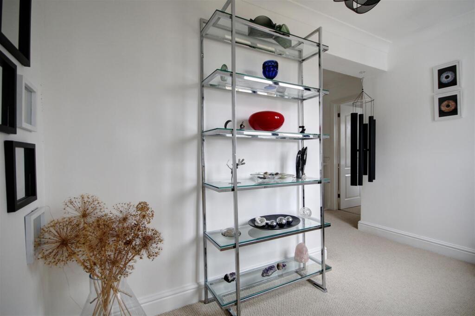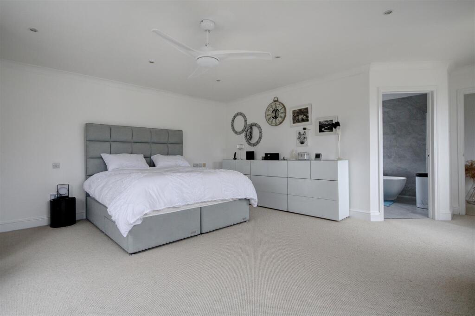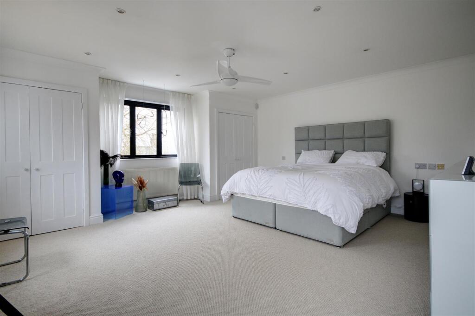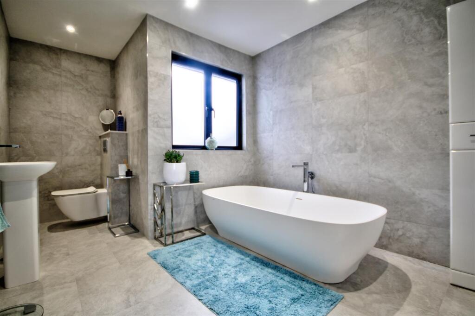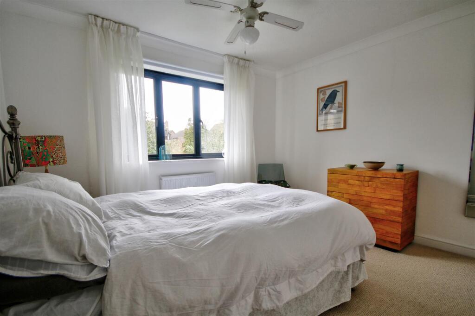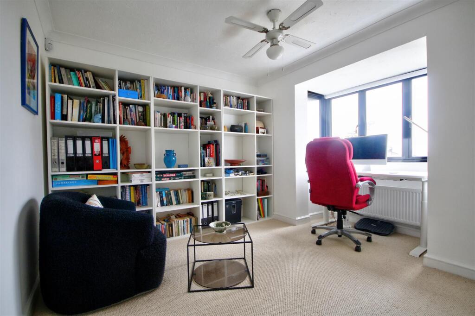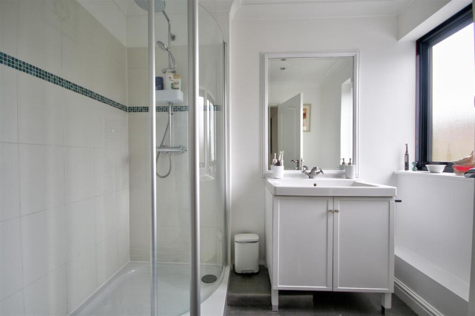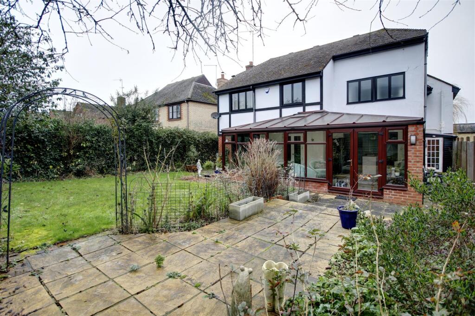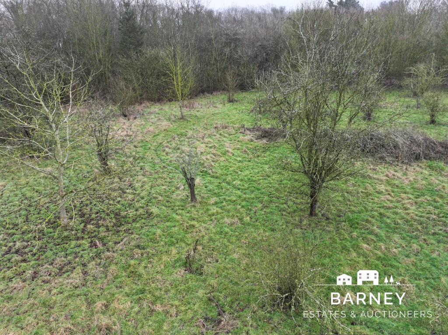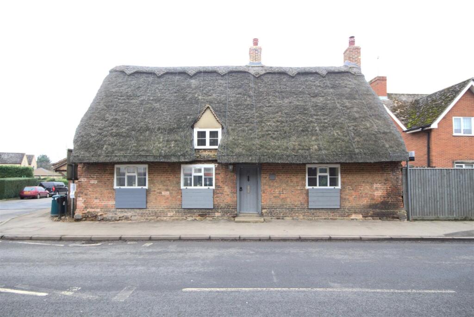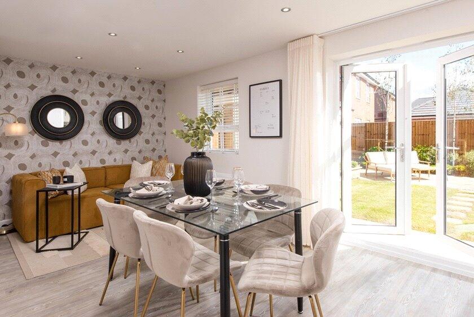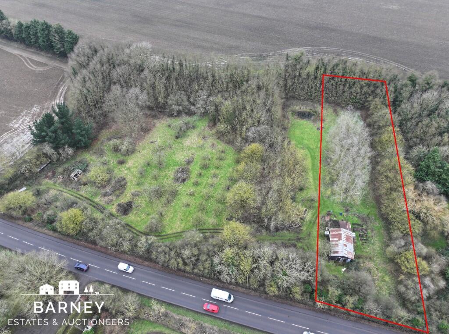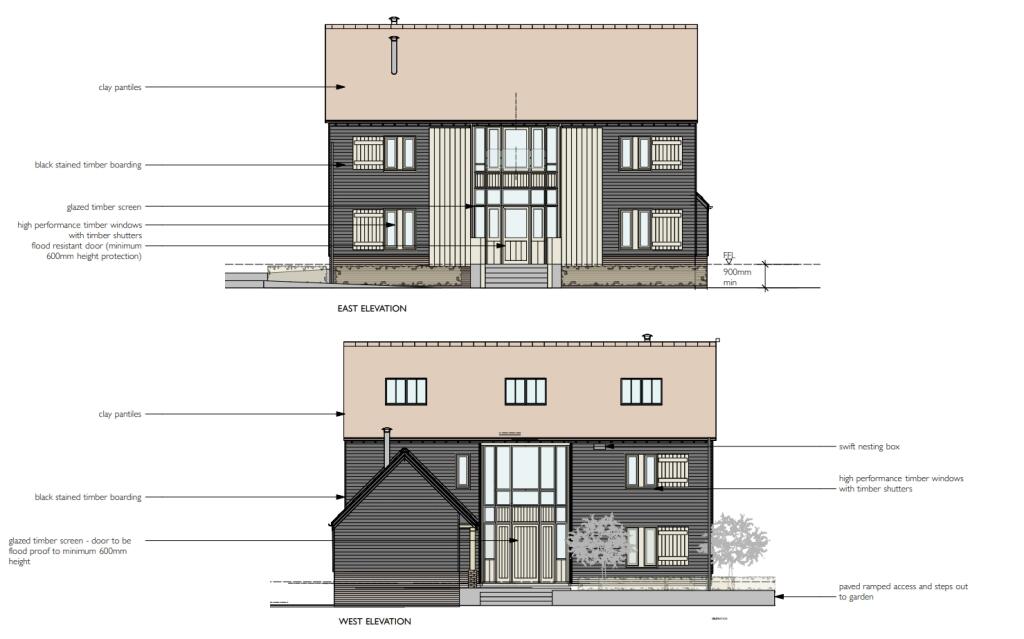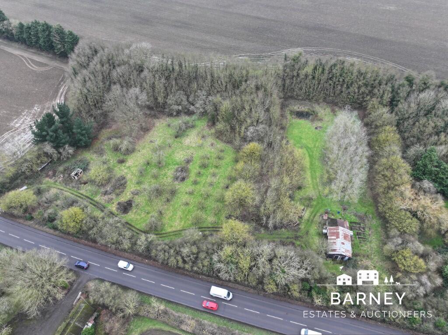Broad Way, Wilburton, Ely
Property Details
Bedrooms
5
Bathrooms
3
Property Type
Detached
Description
Property Details: • Type: Detached • Tenure: N/A • Floor Area: N/A
Key Features: • Highly Regarded Non-Estate Location • Versatile Accommodation of Approx' 2,404 sq ft (231 sq m) • Kitchen, Utility Room & Cloakroom • 4 Reception Rooms • 5 Bedrooms & 3 Bath/Shower Rooms • Garage, Carport & Parking For Several Cars • Enclosed South Facing Garden to Rear
Location: • Nearest Station: N/A • Distance to Station: N/A
Agent Information: • Address: Prospect House 3a St. Thomas Place Ely Cambs CB7 4EX
Full Description: This modern detached house has been considerably altered and extended to create a superb family home. The extensive accommodation extends to an impressive 2,404 sq ft (231.7 sqm), including the garage, providing tremendous versatility suitable for a variety needs. The present owners have recently installed a new oil fired central heating system, replaced the windows and external doors (excluding the dining/garden room, with contemporary granite grey sealed unit double glazed units, re-fitted the cloakroom and re-fitted the en suite to the main bedroom with a luxurious traditional white suite complete with a large, oval bath. If required, it could be possible to convert the utility room and family room/study to a self contained annexe, ideal for dependent relatives or independent teenagers, if required. There is parking for numerous vehicles and an established, south facing garden to the rear. The Council Tax is currently Band F and the EPC rating is currently Band E.Wilburton is a thriving village situated approximately 12 miles north of Cambridge and 7 miles south of Ely. Local facilities include a highly regarded primary school. theatre group, village hall, social club, extensive garden centre and recreation ground, which annually hosts a hugely successful beer festival and firework display.Entrance Hall: - Cloaks cupboard and stairs to first floor with storage cupboard under.Cloakroom: - Recently re-fitted and comprising low level WC and pedestal wash hand basin.Snug: - French doors to dining/garden room.Kitchen: - Range of matching base and wall cabinets, slate tiled floor, island unit, integrated appliances comprising oven, combination oven, ceramic hob with extractor fan over and dishwasher. Door to utility room and open access to:-Dining/Garden Room: - Slate tiled floor, air conditioning unit, delightful vista of the garden accessed via 2 sets of French doors.Utility Room: - Slate tiled floor, sink unit, position for washing machine and tumble dryer, open access to:-Side Entrance Lobby: - Slate tiled floor, door to front garden, door to boot room providing access to the rear garden and door to:-Family Room/Study: - Door to garage.First Floor: - Landing: - Airing cupboard and loft hatch to partially boarded roof space.Bedroom 1: - Built in wardrobes and door to:-En Suite Bath/Shower Room: - Recently refitted and comprising large oval bath, close coupled WC and pedestal wash hand basin. Fully tiled walls and heated towel rail.Bedroom 2: - Door to:-En Suite Shower Room: - Low level WC, wash hand basin, shower cubicle and heated towel rail.Bedroom 3: - Built in wardrobes.Bedroom 4: - Built in wardrobes.Bedroom 5: - Shower Room: - Low level WC, vanity wash basin with cupboard under, shower cubicle and heated towel rail.Outside: - The property stands well back from the road and is approached over a gravelled driveway which provides parking for several cars, together with access to a carport and single integral garage with up and over door to front oil tank, power and light. Gated pedestrian side access leads to a delightful, fully enclosed, south facing garden to the rear which contains paved terracing, area of lawn, well stocked flower and shrub beds and a variety of trees and bushes.BrochuresBroad Way, Wilburton, ElyLocation & DirectionsBrochure
Location
Address
Broad Way, Wilburton, Ely
City
Wilburton
Features and Finishes
Highly Regarded Non-Estate Location, Versatile Accommodation of Approx' 2,404 sq ft (231 sq m), Kitchen, Utility Room & Cloakroom, 4 Reception Rooms, 5 Bedrooms & 3 Bath/Shower Rooms, Garage, Carport & Parking For Several Cars, Enclosed South Facing Garden to Rear
Legal Notice
Our comprehensive database is populated by our meticulous research and analysis of public data. MirrorRealEstate strives for accuracy and we make every effort to verify the information. However, MirrorRealEstate is not liable for the use or misuse of the site's information. The information displayed on MirrorRealEstate.com is for reference only.
