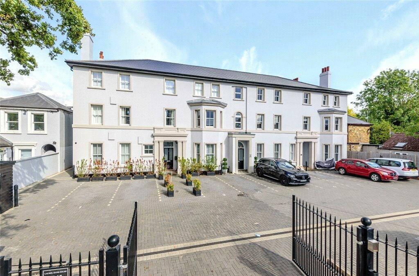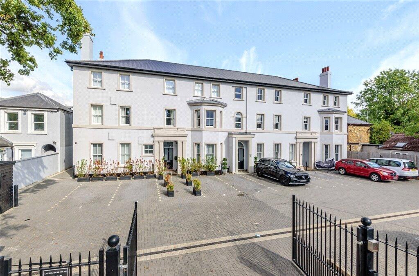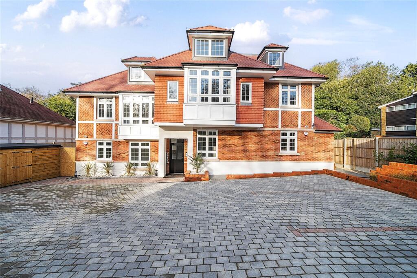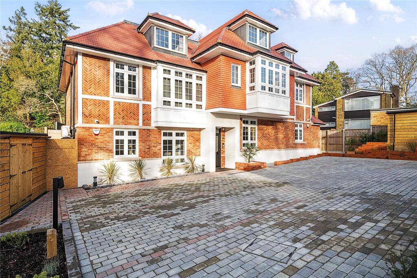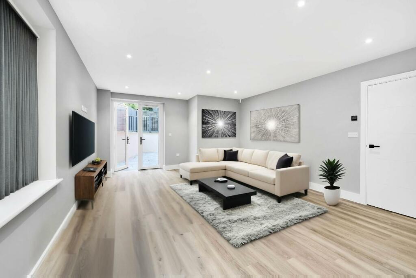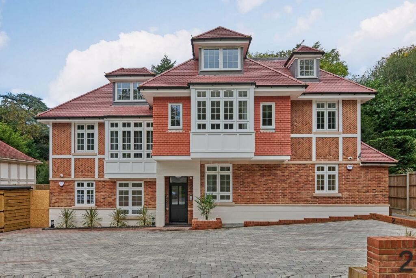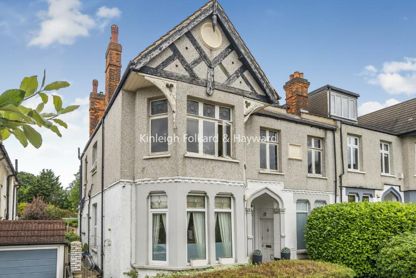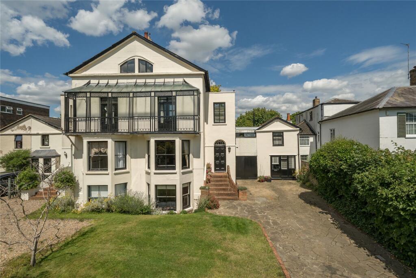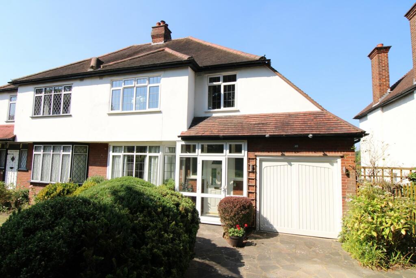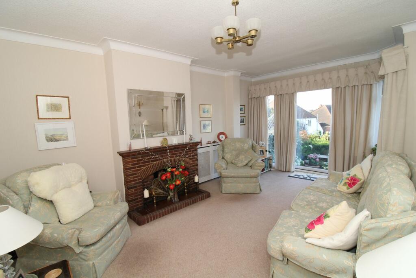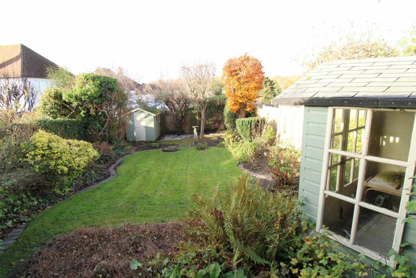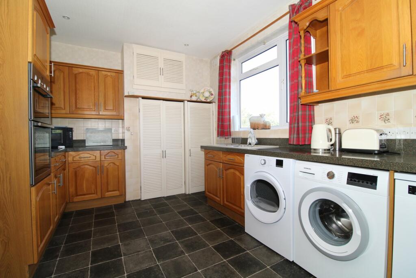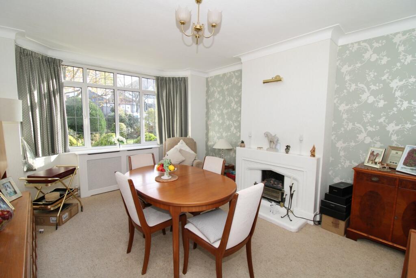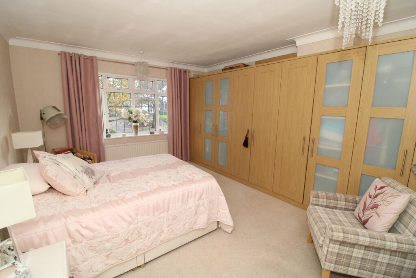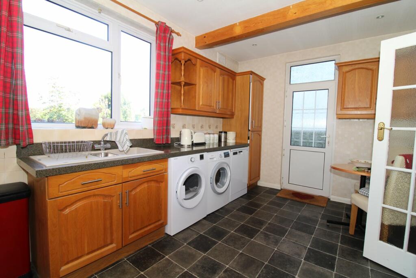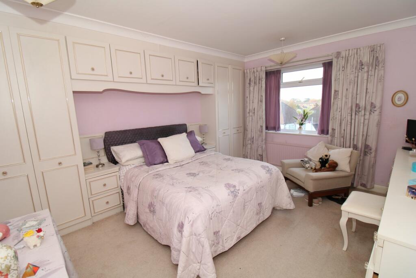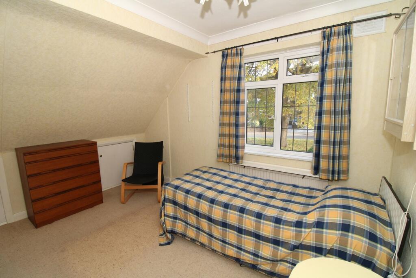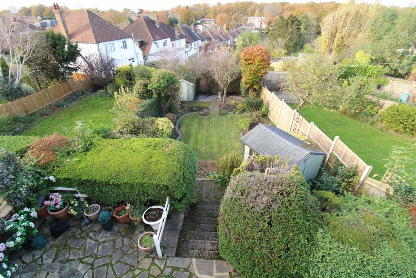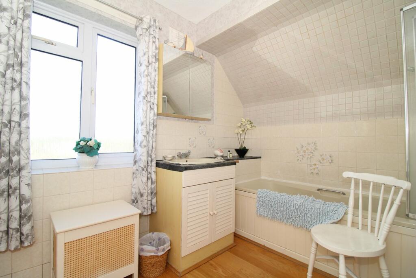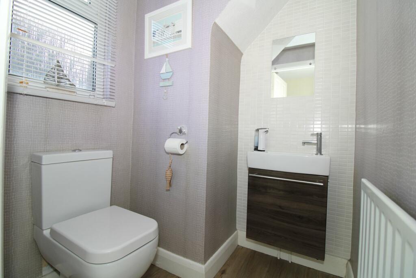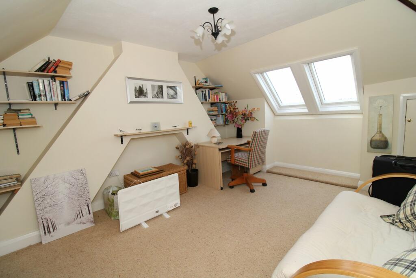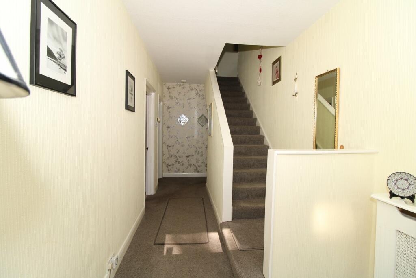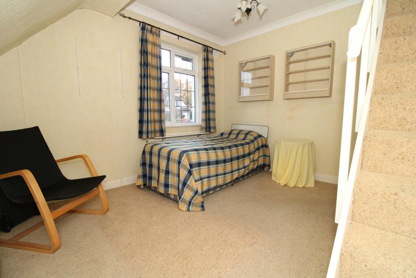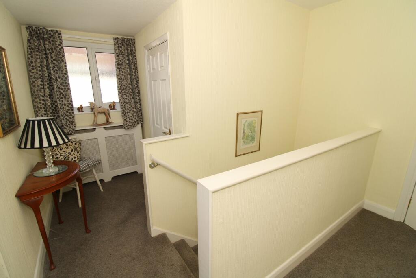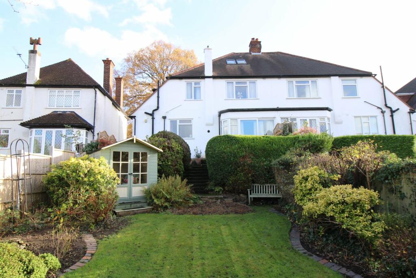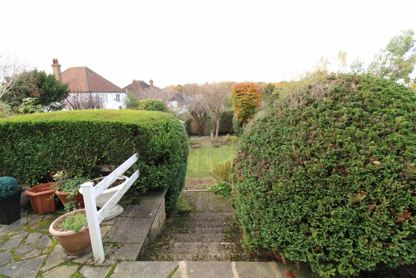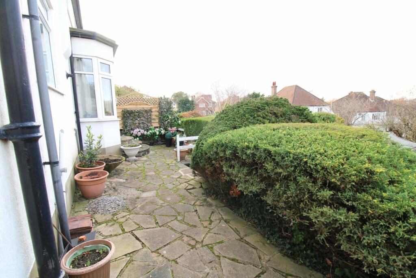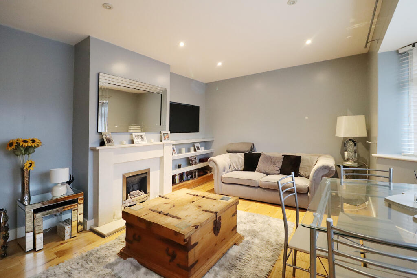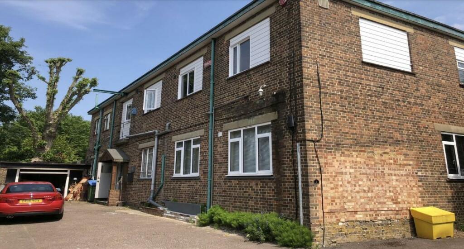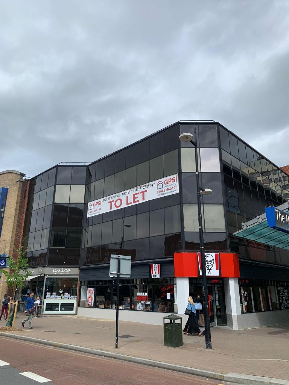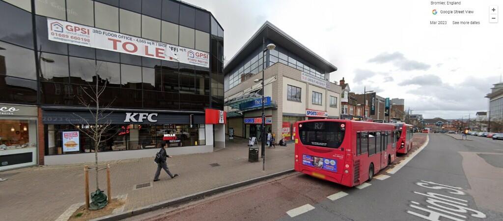Broadoaks Way, Bromley, BR2
For Sale : GBP 800000
Details
Bed Rooms
3
Bath Rooms
1
Property Type
Semi-Detached
Description
Property Details: • Type: Semi-Detached • Tenure: N/A • Floor Area: N/A
Key Features: • Popular Derby Built Semi Detached. • Two Generous Reception Rooms. • 15' 8" Kitchen/Breakfast Room. • Convenient Pickhurst & Highfield Schools. • Three Bedrooms Plus Bonus Room. • Popular Road Being Conservation Area. • Garage & Parking One Car. • About 72' Rear Garden.
Location: • Nearest Station: N/A • Distance to Station: N/A
Agent Information: • Address: 318 Pickhurst Lane, West Wickham, BR4 0HT
Full Description: Handsome Chain Free three double bedroom Derby built semi detached family home, situated in this SOUGHT AFTER ROAD, being a conservation area, about one mile from Bromley High Street and Bromley South Station. Local schools include the POPULAR HIGHFIELD AND PICKHURST Infant and Junior schools. The property offers two delightful larger than average reception rooms, the 15' 8" kitchen/breakfast room with wooden fronted units and granite overlaid work surface and a white suite cloakroom off the hallway. The two main bedrooms have fitted wardrobes and from the third bedroom there is a staircase to the bonus room. White suite family bathroom and separate w.c.. Gas fired heating with radiators and double glazing. Attractive 72' rear garden with raised terrace, hedges and steps down to the central lawn with various mature shrub borders. Integral garage and parking for one car. The rear rooms have an outlook over surrounding gardens and beyond.Broadoaks Way runs between Westmoreland Road and Pickhurst Park and is a popular residential road being a conservation area. There are local shops within walking distance at the junction of Westmoreland Road and Pickhurst Lane. Bus services pass along Westmoreland Road with routes to Bromley High Street, about one mile away, with The Glades Shopping Centre, The Churchill Theatre, various restaurants and Bromley South station, with fast (about 18 minutes) and frequent services to London. Local schools include the sought after Highfield and Pickhurst Infant and Juniors and Langley Park Secondary schools. South Hill Woods can be accessed at the junction of Westmoreland Road and South Hill Road.EntranceVia enclosed porch with double glazed door and windows and part double glazed door to:Hallway5.53m x 2.12m (18' 2" x 6' 11") L shape hallway having radiator with a cover, under stairs storage/coat cupboard, double glazed front windows, door to garageCloakroom1.49m x 1.01m (4' 11" x 3' 4") Double glazed window to side, white low level .w.c. and wash basin with a cupboard beneath, radiatorLiving Room5.43m into bay x 3.86m into alcoves (17' 10" x 12' 8") Good size room overlooking the rear garden, double glazed sliding doors and windows to the rear bay, coving, two radiators with covers, brick fireplace with a quarry tiled hearthKitchen/Breakfast Room4.77m x 2.99m (15' 8" x 9' 10") Double glazed window to rear, part double glazed door to garden, range of wooden fronted wall and base units and drawers, plumbing/space for washing machine and dishwasher, space for tumble dryer, built in Neff electric double oven and Neff ceramic hob, louvre fronted storage cupboards housing the Worcester boiler with high level storage cupboard above, granite effect 1 1/2 sink and drainer with a chrome mixer tap, wall tiling between granite overlaid worksurface and wall units, integrated fridge/freezer, ceiling downlightsDining Room4.7m into bay x 3.87m into alcoves (15' 5" x 12' 8") Double glazed leaded light bay window to front, coving, painted tiled fireplace, radiator with coverLandingL shape landing with double glazed window to side, radiator with coverBedroom 14.89m x 3.84m (16' 1" x 12' 7") Double glazed leaded light front window, radiator, coving, range of fitted wood effect wardrobes to one wallBedroom 24.27m x 3.51m (14' 0" x 11' 6") Double glazed window to rear overlooking the rear garden and beyond, radiator, coving, two double fitted wardrobes and two double and a single high level cupboards above the bed recess, dressing table with six drawersBedroom 33.83m x 3.22m (12' 7" x 10' 7") Double glazed leaded light window to front, radiator, four eaves storage cupboards , covering, staircase to bonus roomBathroom2.62m x 2.04m (8' 7" x 6' 8") Double glazed window to rear, built in linen cupboard and airing cupboard housing the hot water tank both having a cupboard above, part tiled walls, chrome towel rail, ceiling downlights, appointed with a Champagne coloured bath with a mixer tap/hand shower and wash basin with a double cupboard beneathSeparate W.C.1.48m x 1.39m reducing to 0.86m (2' 10") (4' 10" x 4' 7") L shape with double glazed side window, radiator, white low level w.c. and wash basin with a chrome mixer tap and cupboard beneathBonus Room4.66m (max) x 3.52m (15' 3" x 11' 7") Two double glazed Velux windows to rear, two eaves storage cupboardsFront GardenCrazy paved driveway for one car, lawn area and mature shrub/flower bordersRear Garden22m x 9.75m (72' x 32') Delightful rear garden with elevated crazy paved terrace to the rear of the property, side access and gate to the front garden, hedges and steps from the terrace down to the garden with shrub/flower borders, central lawn, timber summer house, timber shed and outside tapIntegral Garage5.02m x 2.47m (16' 6" x 8' 1") Single garage with electric up and over door, window to side, door to hallway, consumer unit, electric meter, light and power pointsCouncil TaxLondon Borough of Bromley - Band FBrochuresBrochure 1Brochure 2
Location
Address
Broadoaks Way, Bromley, BR2
City
Bromley
Features And Finishes
Popular Derby Built Semi Detached., Two Generous Reception Rooms., 15' 8" Kitchen/Breakfast Room., Convenient Pickhurst & Highfield Schools., Three Bedrooms Plus Bonus Room., Popular Road Being Conservation Area., Garage & Parking One Car., About 72' Rear Garden.
Legal Notice
Our comprehensive database is populated by our meticulous research and analysis of public data. MirrorRealEstate strives for accuracy and we make every effort to verify the information. However, MirrorRealEstate is not liable for the use or misuse of the site's information. The information displayed on MirrorRealEstate.com is for reference only.
Real Estate Broker
Proctors, West Wickham
Brokerage
Proctors, West Wickham
Profile Brokerage WebsiteTop Tags
Likes
0
Views
41
Related Homes
