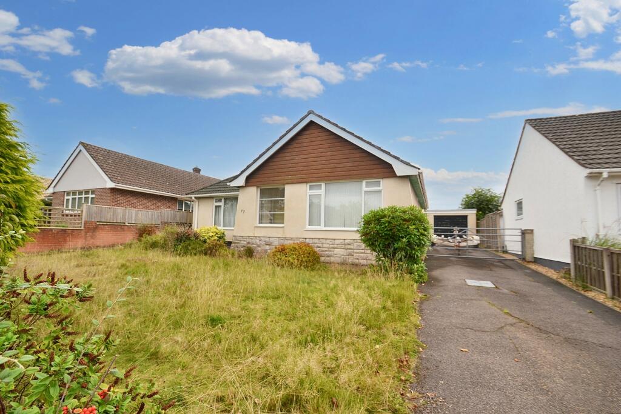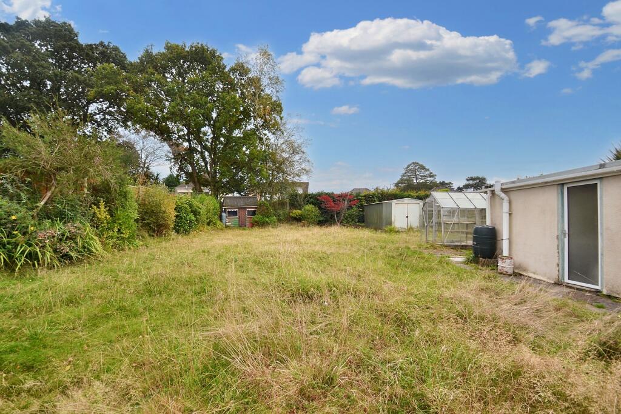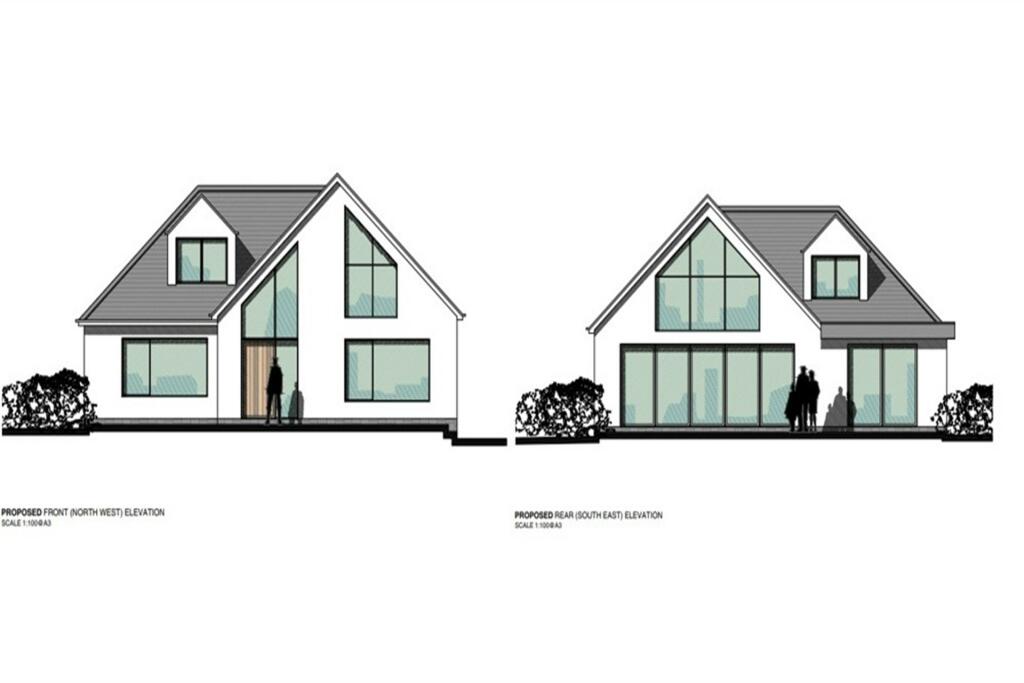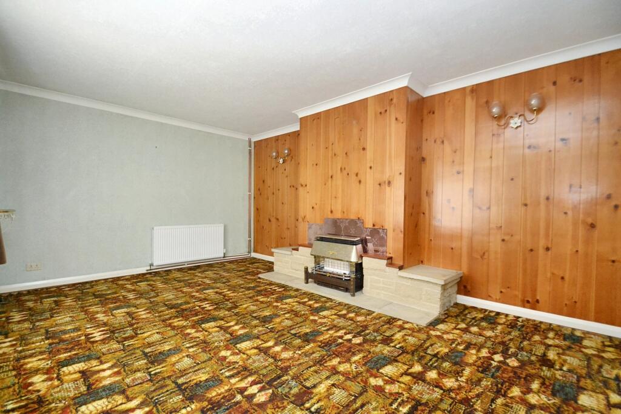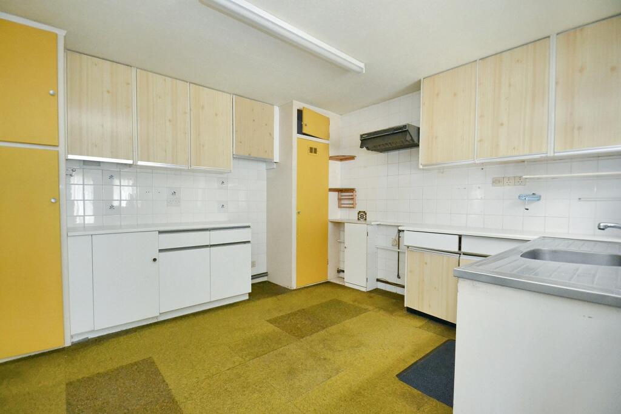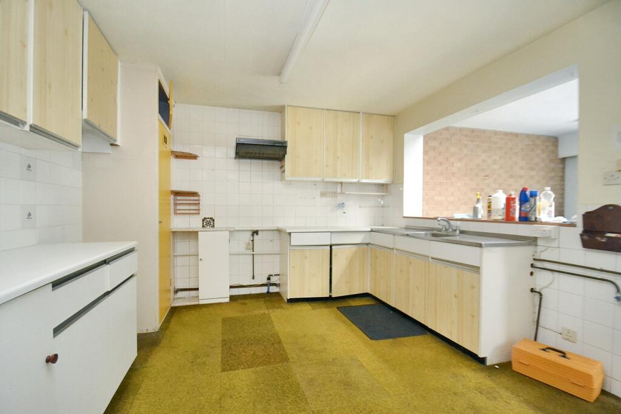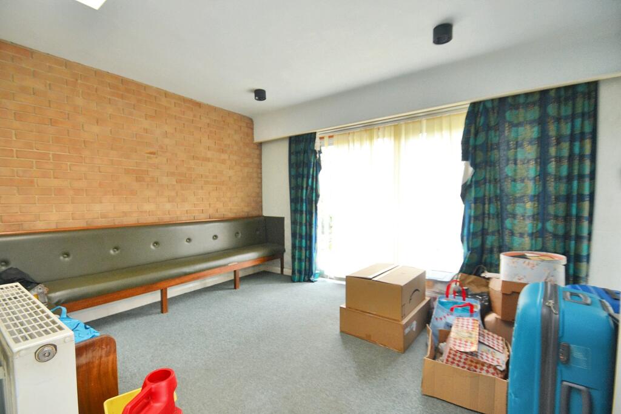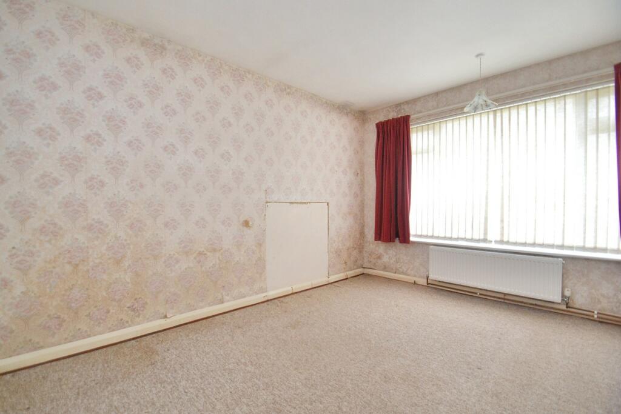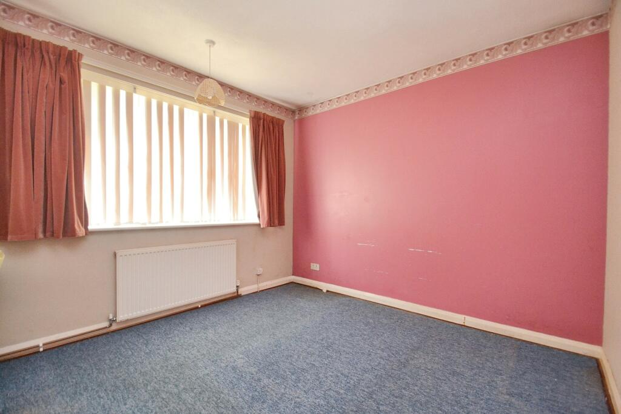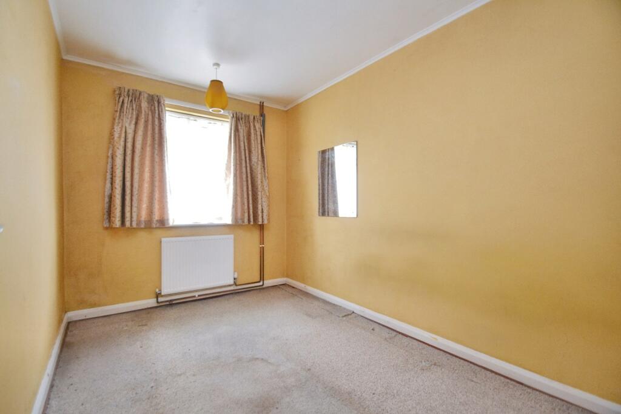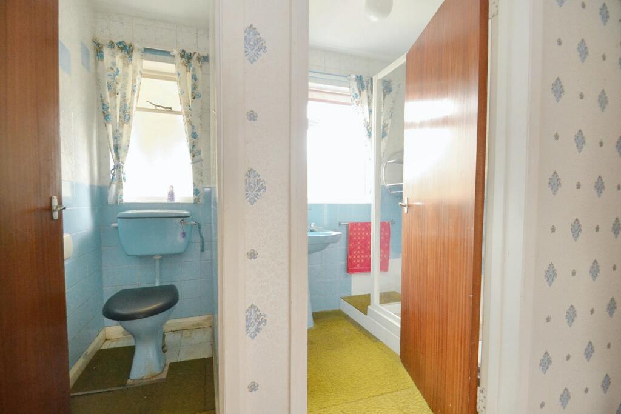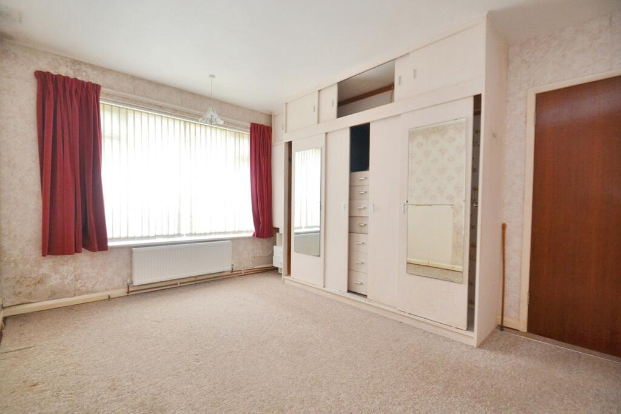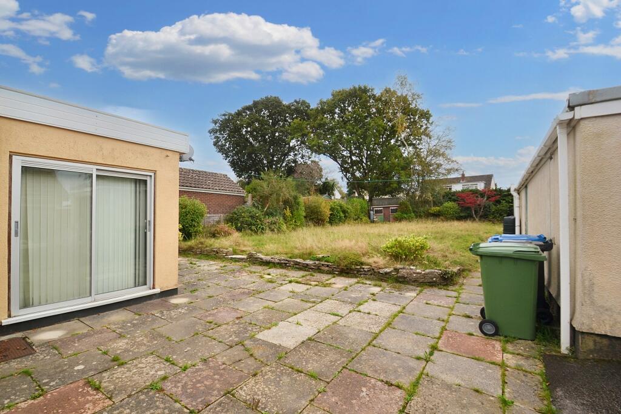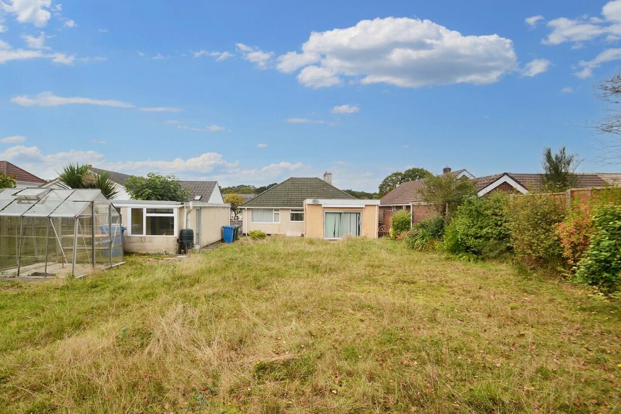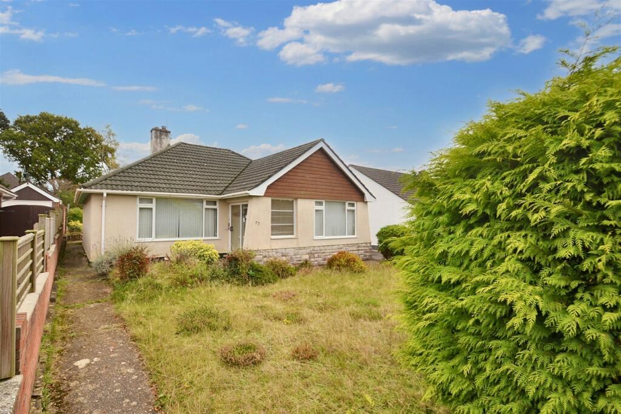Broadstone
For Sale : GBP 600000
Details
Bed Rooms
3
Bath Rooms
1
Property Type
Detached Bungalow
Description
Property Details: • Type: Detached Bungalow • Tenure: N/A • Floor Area: N/A
Key Features: • Detached Three Bedroom Bungalow • Walking Distance to Broadstone Village Centre
Location: • Nearest Station: N/A • Distance to Station: N/A
Agent Information: • Address: 177 Lower Blandford Road, Broadstone, BH18 8DH
Full Description: A detached three bedroom bungalow with generous Southerly facing garden situated in a highly sought after location, offering a prime development opportunity with planning permission approved. Location:The property is situated in a desirable location. Whilst enjoying a quiet position it is also within easy reach of the village centre less than a mile away, which offers a wide variety of shops and amenities including a championship golf course. The local area is well known for its sought-after schooling including a range of state and grammar schools together with private schools such as Castle Court, Canford and Dumpton. Broadstone lies adjacent to protected heathland, it is situated to the west of the main Poole and Bournemouth conurbation with the renowned harbour and miles of sandy beaches close by. There are mainline train stations providing access to London Waterloo along with Bournemouth International airport.The property itself is a three bedroom detached bungalow situated on a generous plot approaching 0.2 acres, offering huge potential for improvement and development. Planning permission as been approved to create an incredible 5 bedroom home (reference: APP/24/00924/F).The accommodation briefly comprise of;A storm porch leading into the main entrance hall, with sitting room at the front of the property with feature fireplace and picture window overlooking the secluded front garden.The kitchen/dining room has been extended over the years, providing a generously sized room with sliding doors onto the rear garden. The kitchen comprises of ample eye level and base units with space for freestanding appliances.Bedroom 1 is a spacious double room with fitted storage. Further bedrooms two and three which are also double rooms.There is a separate shower room and cloakroom, which could now benefit from modernisation.Outside:The property is approached via lawned front garden and driveway to the side, providing parking for numerous vehicles. Immediate to the rear of the property is a large patio area, with the remainder of the garden laid to lawn. The garden benefits from a Southerly aspect and there is a detached single garage and greenhouse.Additional Information Tenure: FreeholdCouncil Tax Band EParking: Garage and DrivewayUtilities: Mains ElectricityMains GasMains WaterDrainage: Mains DrainageBroadband: Refer to ofcom website Mobile Signal: Refer to ofcom website Flood Risk: Very LowFor more information refer to gov.uk, check long term flood risk Sitting Room 4.92m (16'2) x 3.62m (11'11) Kitchen/Dining Room 6.56m (21'6) x 4.45m (14'7) Bedroom 1 3.88m (12'9) x 3.22m (10'7) Bedroom 2 3.2m (10'6) x 2.94m (9'8) Bedroom 3 3.23m (10'7) x 2.35m (7'9) Bathroom 1.72m (5'8) x 1.61m (5'3) BrochuresBrochure
Location
Address
Broadstone
City
N/A
Features And Finishes
Detached Three Bedroom Bungalow, Walking Distance to Broadstone Village Centre
Legal Notice
Our comprehensive database is populated by our meticulous research and analysis of public data. MirrorRealEstate strives for accuracy and we make every effort to verify the information. However, MirrorRealEstate is not liable for the use or misuse of the site's information. The information displayed on MirrorRealEstate.com is for reference only.
Top Tags
Likes
0
Views
94
Related Homes








