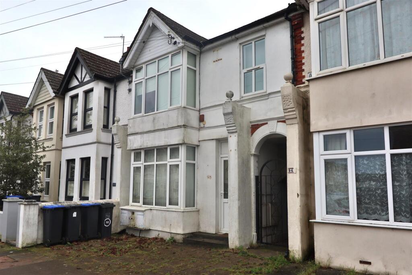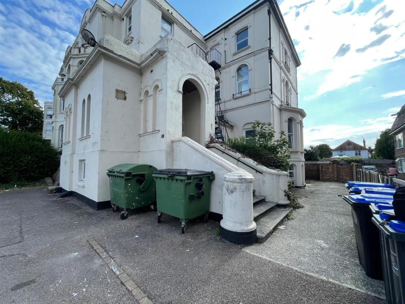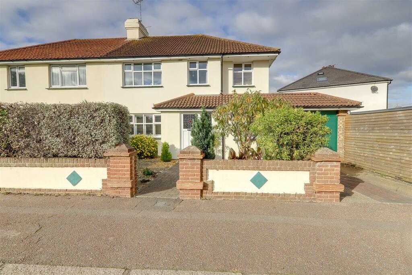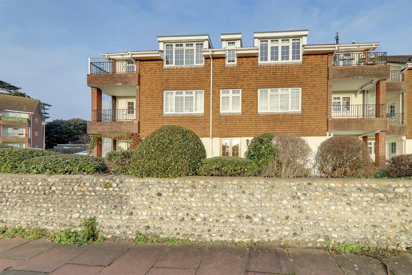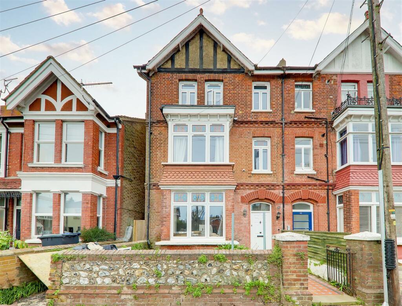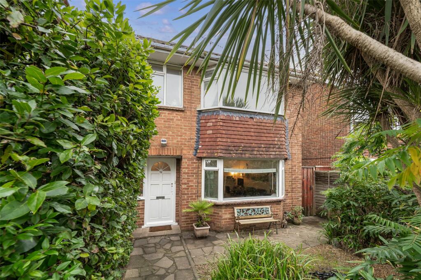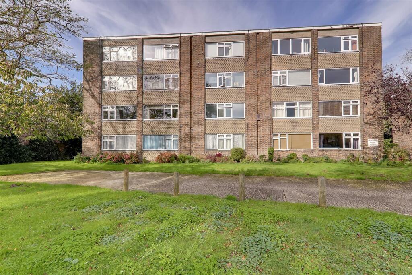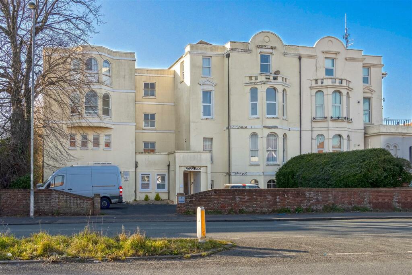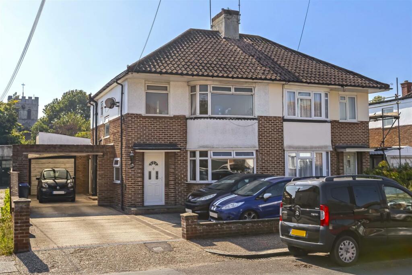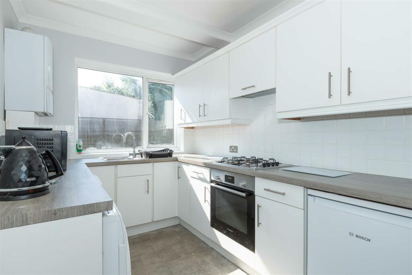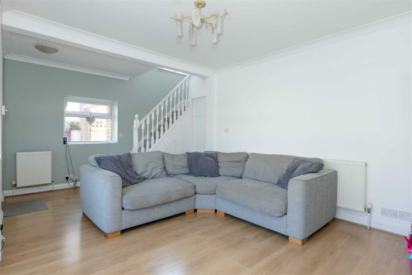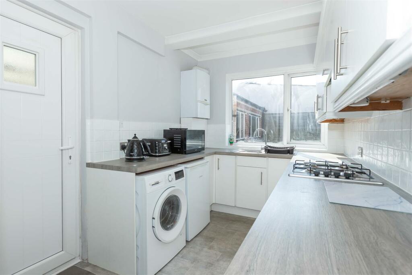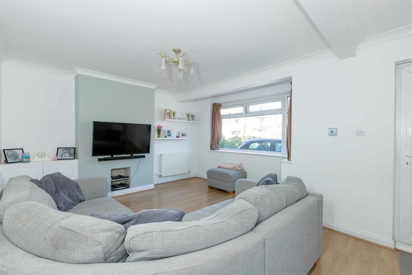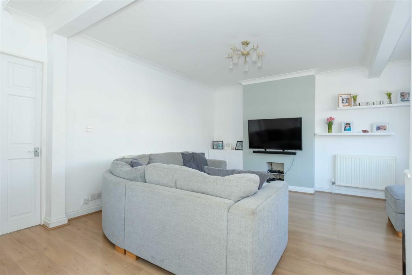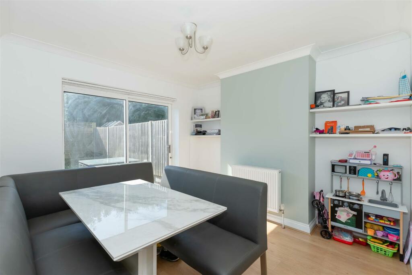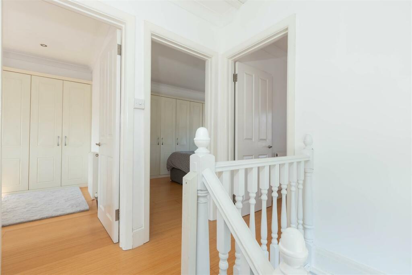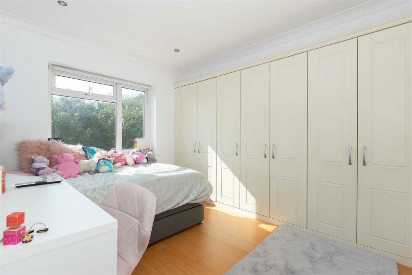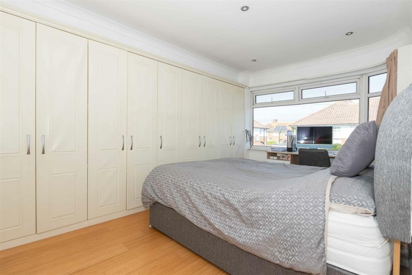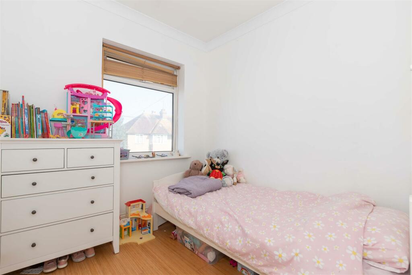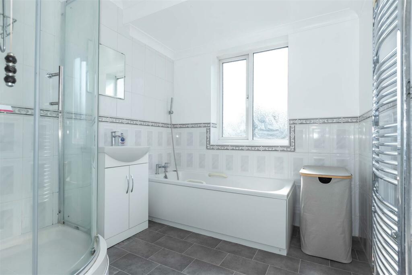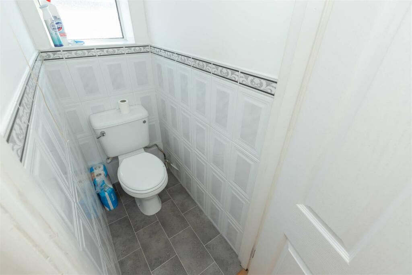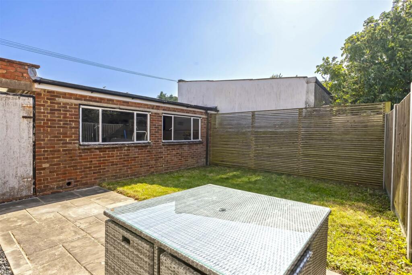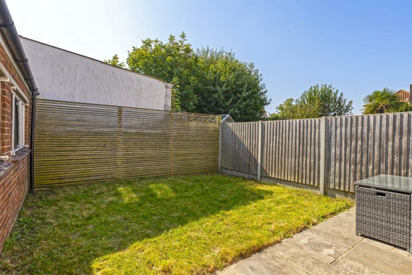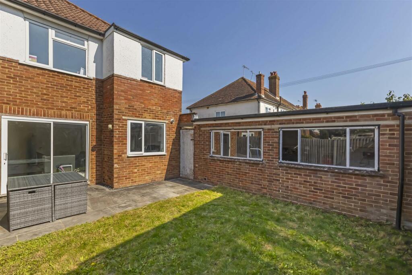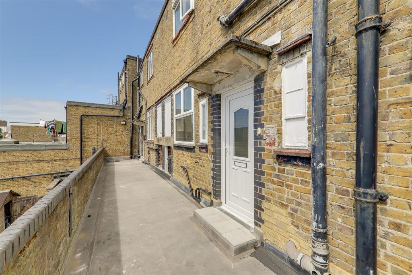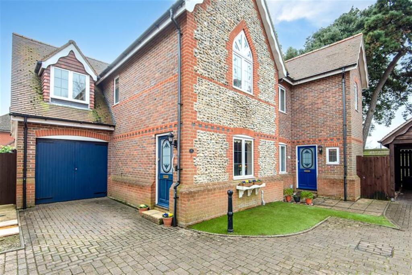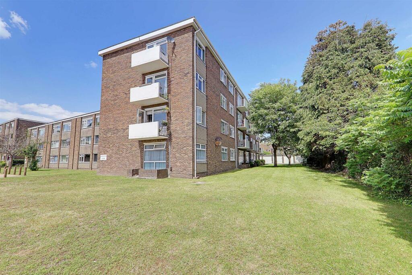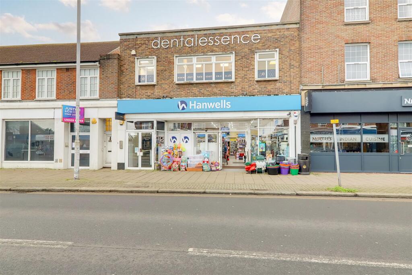Broadwater Way, Worthing
For Sale : GBP 425000
Details
Bed Rooms
3
Bath Rooms
1
Property Type
Semi-Detached
Description
Property Details: • Type: Semi-Detached • Tenure: N/A • Floor Area: N/A
Key Features: • Semi-Detached House • Three Bedrooms • Modern Kitchen • Large Living Room • South Facing Rear Garden • Ample-Off-Road Parking • Spacious Garage & Carport • Council Tax Band - D • Favoured Broadwater Area • EPC Rating - C
Location: • Nearest Station: N/A • Distance to Station: N/A
Agent Information: • Address: 30 Guildbourne Centre, Worthing, West Sussex, BN11 1LZ
Full Description: We are delighted to offer to the market this beautifully presented semi-detached family home ideally situated in this sought-after Broadwater area with local shops, schools, parks, bus routes, the mainline station, and easy access to both the A27 and A24 nearby. Accommodation comprises a spacious living room, a modern kitchen, and a good-sized dining room. Upstairs, there are three bedrooms, with two being doubles, a contemporary-style bathroom, and a separate WC. Other benefits include a south facing rear garden, a spacious garage, a carport, and ample off-road parking.Robert Luff & Co are pleased to present this semi detached house in the sought after Broadwater area. Accommodation comprises of lounge, kitchen, dining room and upstairs there are three bedrooms, bathroom with separate wc. This property benefits from a south facing rear garden, drive way and double garage.UPVC double glazed front door leading to:Living Room - Double glazed window to side. Radiator. Wood effect laid flooring. Double bay glazed window to front. Further two radiators. Understairs storage cupboard. Coving. dimmer switch. Wall mounted Hive heating controls. Door to:Kitchen - 4.26 x 2.26 (13'11" x 7'4") - Range of white fronted base and wall units. Lined oak wood effect working surfaces incorporating a stainless steel sink with mixer tap. Space and plumbing for washing machine. Space for undercounter fridge/freezer. Fitted electric oven. Four ring hob with extractor fan over. Wall mounted Vaillant boiler. Tiled splashbacks. Double glazed window with view of rear garden. recess storage area with double glazed window. Double glazed UPVC door to side access.Dining Room - 3.35 x 3.17 (10'11" x 10'4") - Double glazed patio doors with southerly aspect. Laid wood effect flooring. Radiator. Coving.First Floor Landing - Stairs leading up. Double glazed window. Loft hatch with insulated loft. Radiator.Bedroom One - 4.26 into bay x 2.74 (13'11" into bay x 8'11") - Double glazed window. Down lights. Coving. Radiator. One wall fitted with wardrobes with hanging space and shelves. Dimmer switch. Laid wood effect flooring.Bedroom Two - 3.35 x 2.74 (10'11" x 8'11") - Coving. Down lights. Double glazed window with view of rear garden. Radiator. Wardrobes with hanging and shelves. Laid wood effect flooring.Bedroom Three - 2.34 x 2.23 (7'8" x 7'3") - Radiator. Double glazed window. Coving. Dimmer switch. Laid wood effect flooring.Separate Wc - Low level flush WC. Half tiled walls. Paneled ceiling. Down lights. Frosted double glazed window.Bathroom - Panel enclosed bath with handles, mixer tap and separate shower attachment. Bain set in a vanity unit with mixer tap. Fitted corner shower with Triton shower and sliding door. Tiled walls. frosted double glazed window. Heated towel rail.Rear Garden - South facing fence enclosed garden with a lawn area and slate effect patio.Driveway - Ample off-road parking. Leading to carport and gaargeGarage - 5.77 x 4.13 max (18'11" x 13'6" max) - Power and light. Two windows, Up and over door.Carport - Car port area with outside tap.BrochuresBroadwater Way, Worthing
Location
Address
Broadwater Way, Worthing
City
Broadwater Way
Features And Finishes
Semi-Detached House, Three Bedrooms, Modern Kitchen, Large Living Room, South Facing Rear Garden, Ample-Off-Road Parking, Spacious Garage & Carport, Council Tax Band - D, Favoured Broadwater Area, EPC Rating - C
Legal Notice
Our comprehensive database is populated by our meticulous research and analysis of public data. MirrorRealEstate strives for accuracy and we make every effort to verify the information. However, MirrorRealEstate is not liable for the use or misuse of the site's information. The information displayed on MirrorRealEstate.com is for reference only.
Real Estate Broker
Robert Luff & Co, Worthing
Brokerage
Robert Luff & Co, Worthing
Profile Brokerage WebsiteTop Tags
Likes
0
Views
28
Related Homes
