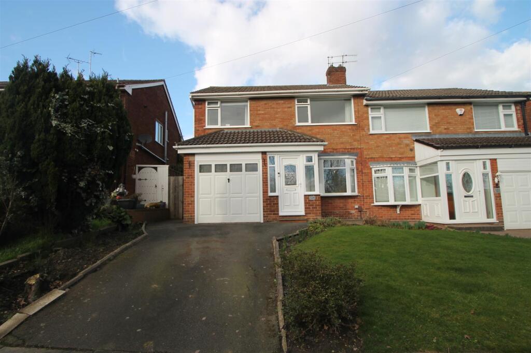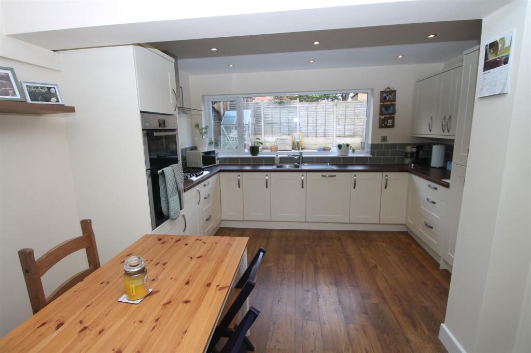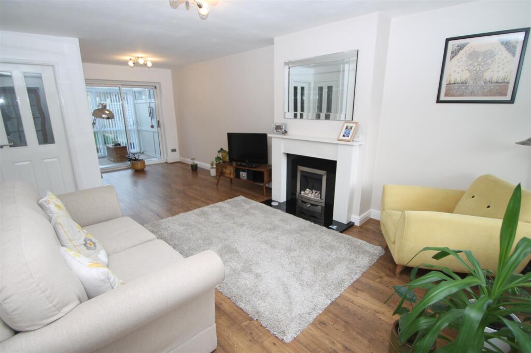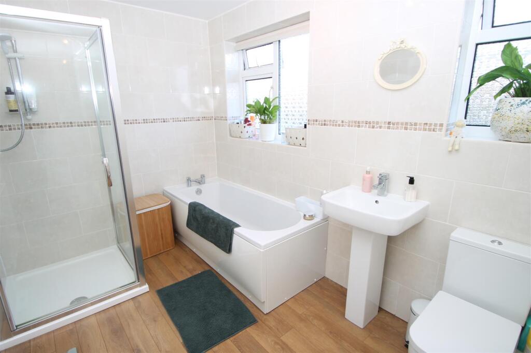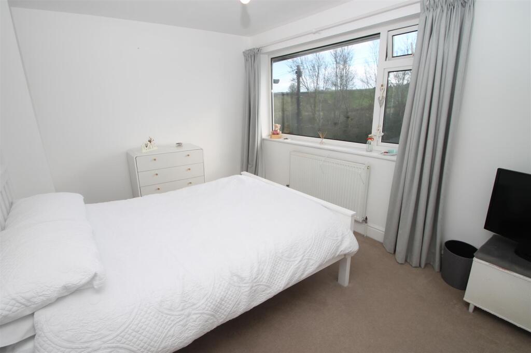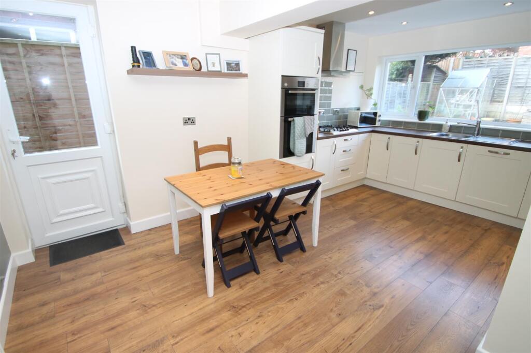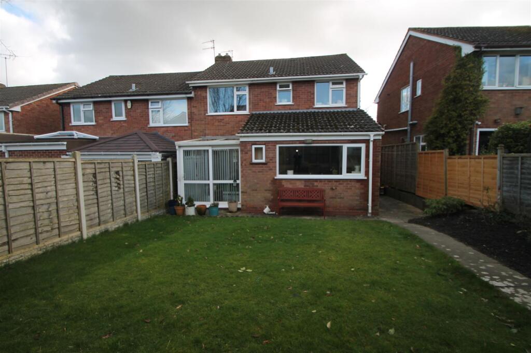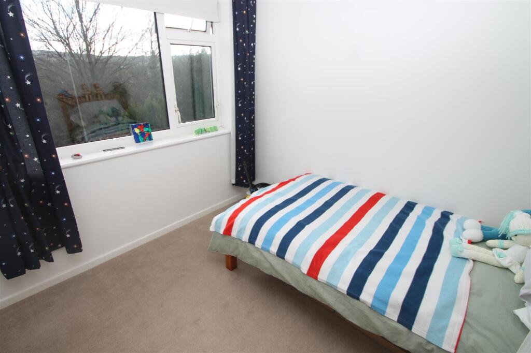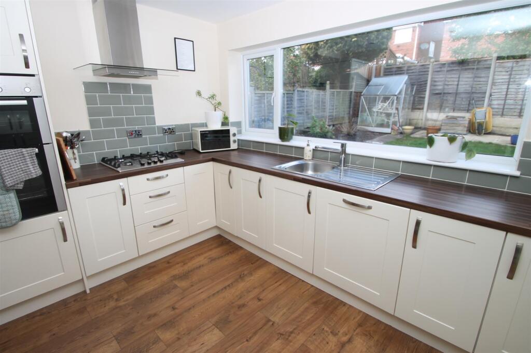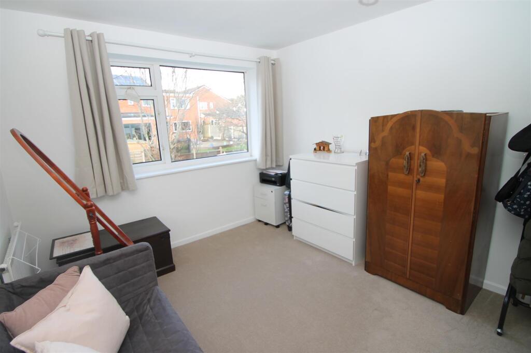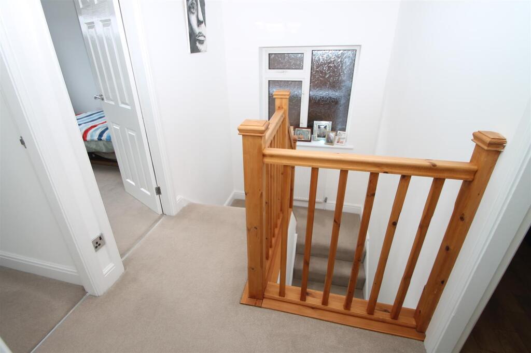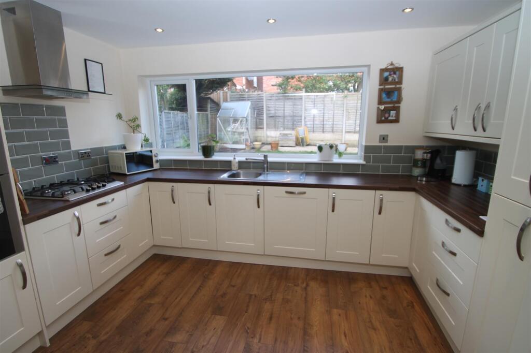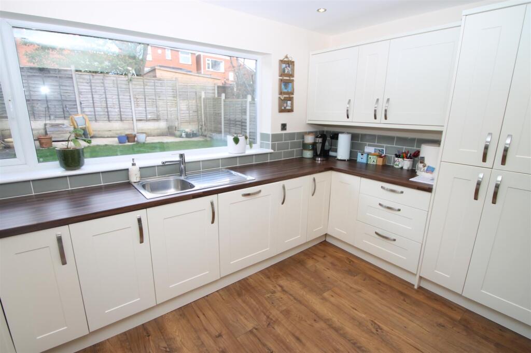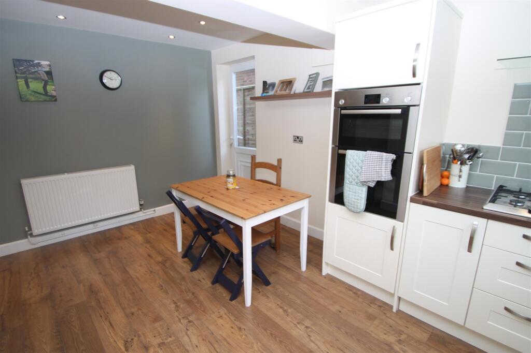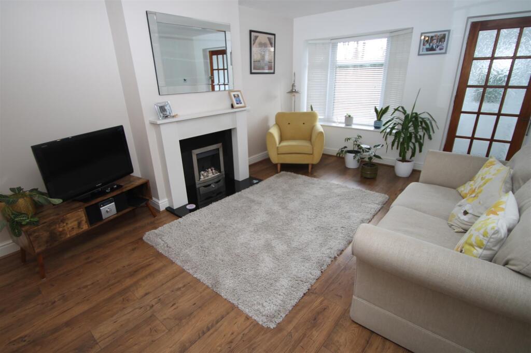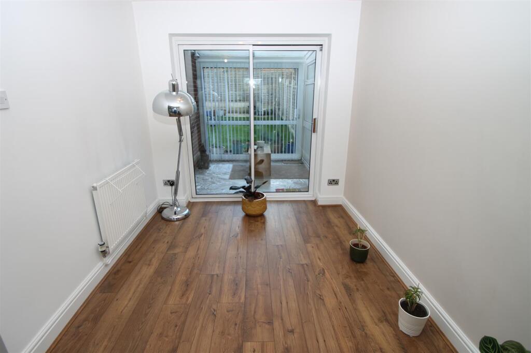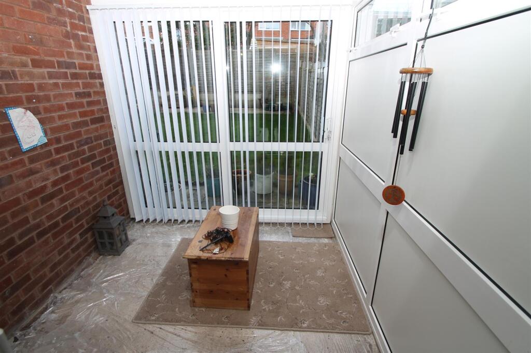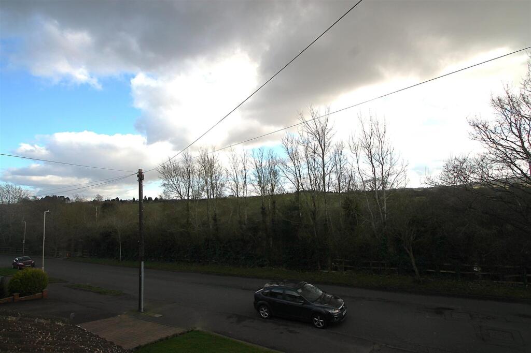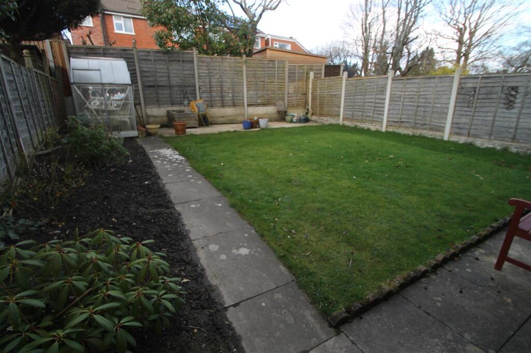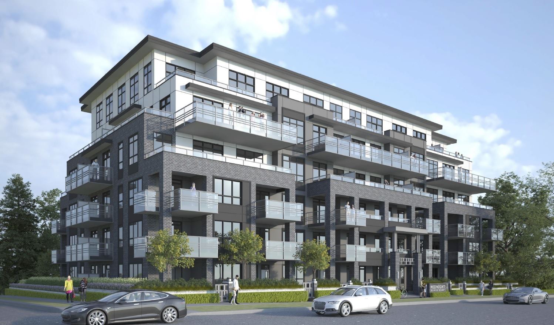Broadway Avenue, Halesowen
For Sale : GBP 295000
Details
Bed Rooms
3
Bath Rooms
1
Property Type
Semi-Detached
Description
Property Details: • Type: Semi-Detached • Tenure: N/A • Floor Area: N/A
Key Features: • THREE DOUBLE BEDROOMS • MODERN REFITTED FAMILY BATHROOM • MODERN REFITTED BREAKFAST KITCHEN • SPACIOUS OPEN PLAN LOUNGE/DINER • CONSERVATORY • PRIVATE REAR GARDEN • GARAGE • DRIVEWAY • TERRIFIC LOCATION WITH GREAT VIEWS • EPC: TBA
Location: • Nearest Station: N/A • Distance to Station: N/A
Agent Information: • Address: 13 Hagley Road, Halesowen, B63 4PU
Full Description: **FANTASTIC FAMILY HOME**A superbly presented and updated three bedroom semi-detached property in this most popular of locations offering great views of the surrounding countryside, convenient access to Halesowen town centre, popular schools and access to all local amenities. The property briefly comprises: porch, spacious open plan lounge/diner, modern refitted breakfast kitchen, conservatory, three double bedrooms and modern refitted family bathroom to first floor. The property further benefits from: private rear garden, driveway, garage, gas central heating and double glazing. EARLY VIEWING HIGHLY RECOMMENDED. VERY POPULAR ADDRESS. EPC: TBAPorch - With double glazing to front and side elevation and front door into:Spacious Lounge/Diner - 7.04m x 3.78m (max) (23'1 x 12'5 (max)) - With attractive feature fireplace, gas fire, two central heating radiators, double glazed window to front elevation, double glazed sliding patio door into conservatory and doors into:Refitted Breakfast Kitchen - 4.93m x 3.78m (max) (16'2 x 12'5 (max)) - Having matching wall and base units with worktops over to incorporate single drainer sink unit, integrated double oven, Bosch gas hob, extractor over, integrated fridge and freezer, integrated dishwasher, splash back tiling, spotlights, storage cupboard, double glazed window to rear elevation and double glazed door to side elevation into the garden.Conservatory - 2.36m x 2.24m (7'9 x 7'4) - With double glazed window to side elevation and double glazed sliding patio door into garden.Stairs And Landing - With central heating radiator, storage cupboard, loft hatch, obscured double glazed window to side elevation and doors into:Bedroom One - 4.11m x 2.87m (max) (13'6 x 9'5 (max)) - With central heating radiator and double glazed window to rear elevation.Bedroom Two - 3.86m x 2.82m (max) (12'8 x 9'3 (max)) - With central heating radiator and double glazed window to front elevation.Bedroom Three - 2.82m x 2.36m (9'3 x 7'9) - With central heating radiator and double glazed window to front elevation.Refitted Family Bathroom - 3.30m x 2.11m (10'10 x 6'11) - Having panel bath, separate shower cubicle, low flush wc, pedestal wash hand basin, central heating radiator and two obscured double glazed windows to rear elevation.Garage - With up and over front entrance door and plumbing for automatic washing machine.Outside - Front: Having driveway leading to front door, garage door and side access with adjacent lawn.Rear: With patio area, wide side access and lawn with path to the left hand side leading to rear patio area.Agents Note - All main services are connected (Gas/Electric/Water).Broadband/Mobile coverage- please check on link: -//checker.ofcom.org.uk/en-gb/broadband-coverageEPC: TBATenure Information: FREEHOLDAll information has been provided by the vendor, Please confirm details with a chosen solicitor.Council Tax Band: CBrochuresBroadway Avenue, HalesowenBrochure
Location
Address
Broadway Avenue, Halesowen
City
Broadway Avenue
Features And Finishes
THREE DOUBLE BEDROOMS, MODERN REFITTED FAMILY BATHROOM, MODERN REFITTED BREAKFAST KITCHEN, SPACIOUS OPEN PLAN LOUNGE/DINER, CONSERVATORY, PRIVATE REAR GARDEN, GARAGE, DRIVEWAY, TERRIFIC LOCATION WITH GREAT VIEWS, EPC: TBA
Legal Notice
Our comprehensive database is populated by our meticulous research and analysis of public data. MirrorRealEstate strives for accuracy and we make every effort to verify the information. However, MirrorRealEstate is not liable for the use or misuse of the site's information. The information displayed on MirrorRealEstate.com is for reference only.
Real Estate Broker
Hicks Hadley, Halesowen
Brokerage
Hicks Hadley, Halesowen
Profile Brokerage WebsiteTop Tags
private rear gardenLikes
0
Views
9

388 BROADWAY AVENUE, Toronto (Bridle Path-Sunnybrook-York Mills), Ontario
For Sale - CAD 2,488,000
View Home
1404 Broadway AVENUE, Saskatoon, Saskatchewan, S7H 2A8 Saskatoon SK CA
For Sale - CAD 278,800
View HomeRelated Homes

2610 Lindsay STREET, Regina, Saskatchewan, S4N 3E1 Regina SK CA
For Sale: CAD99,000

32-49 35TH ST. 2, Queens, NY, 11106 New York City NY US
For Rent: USD3,000/month


