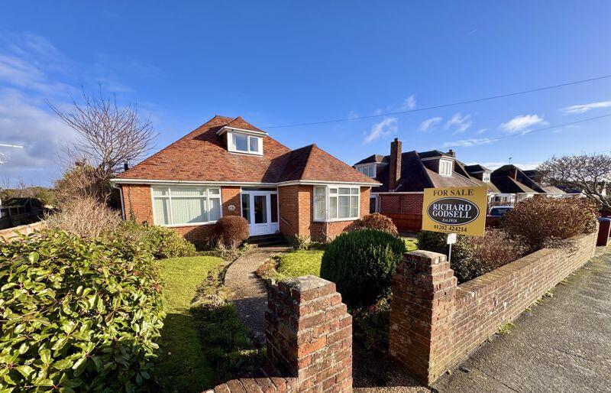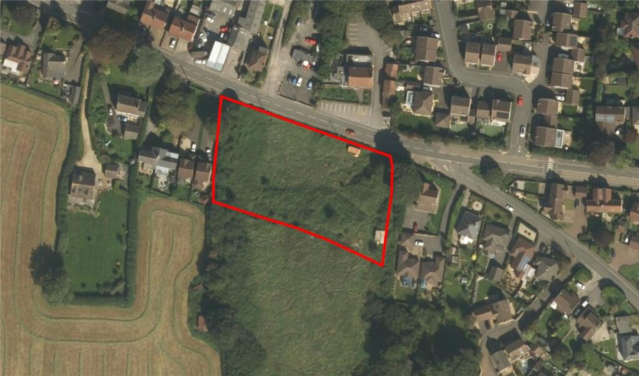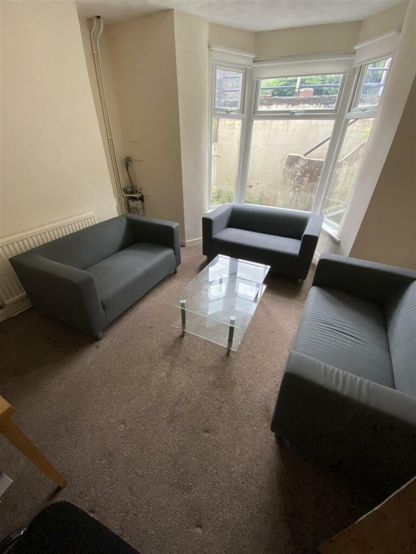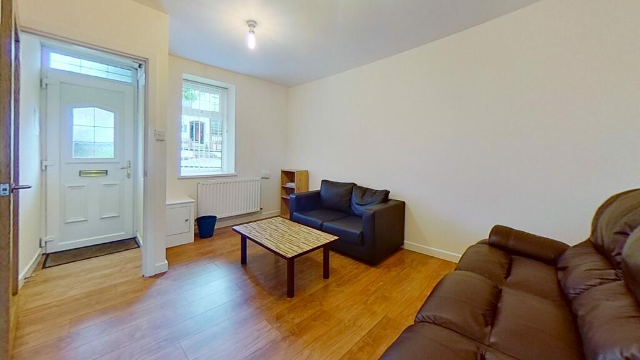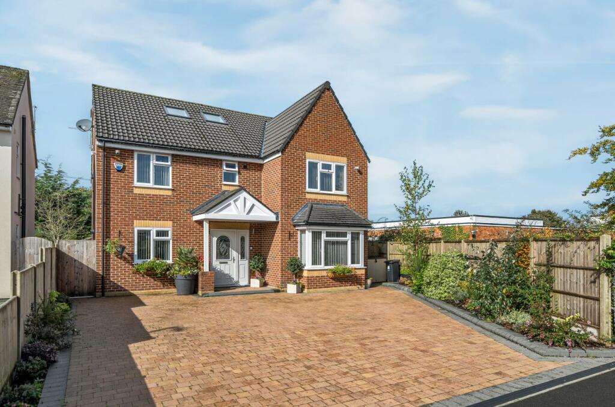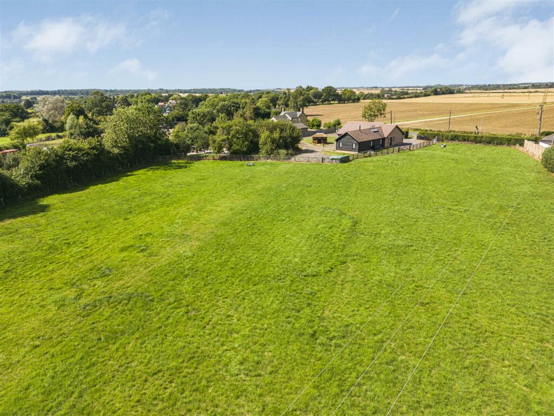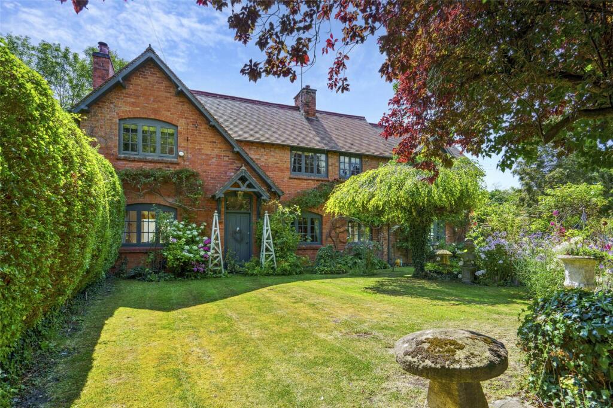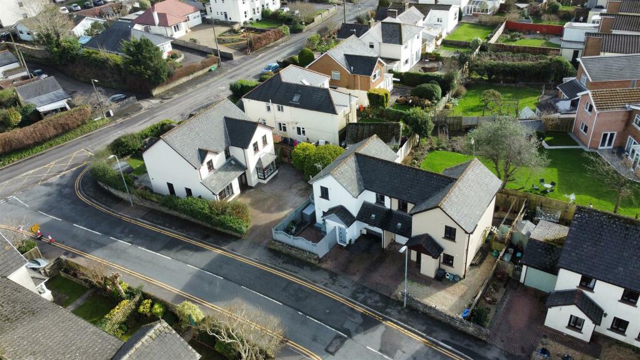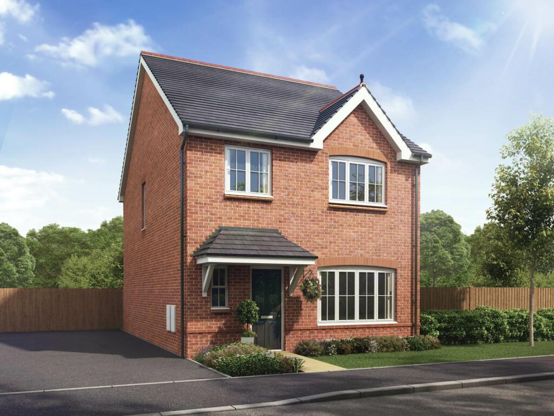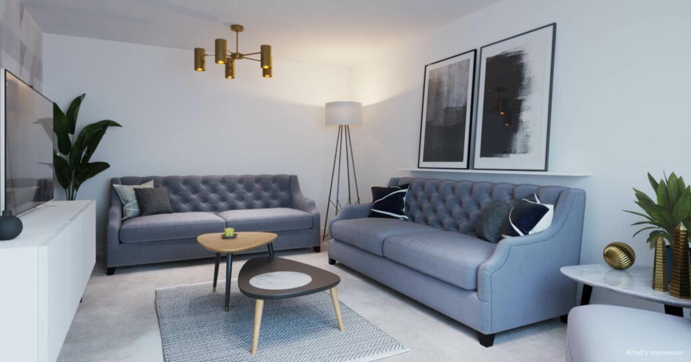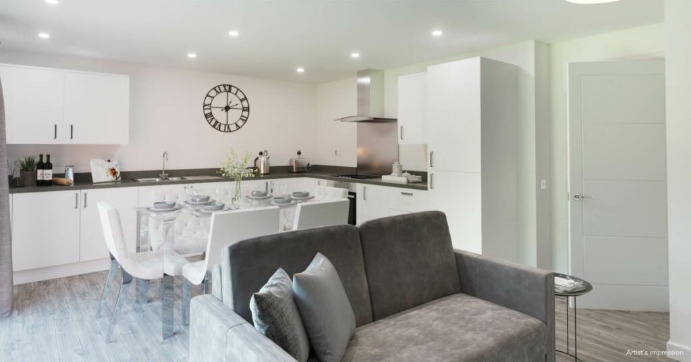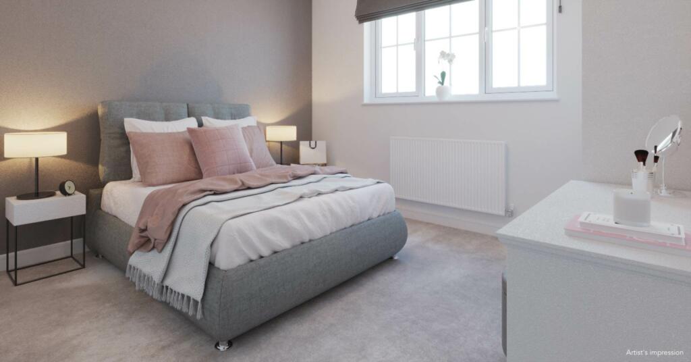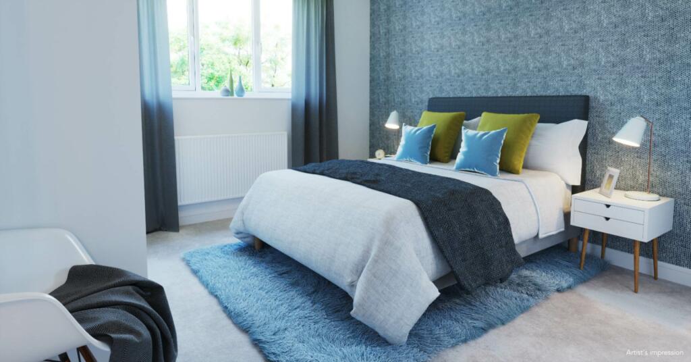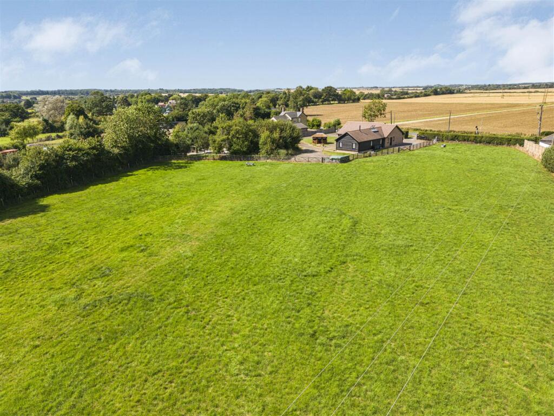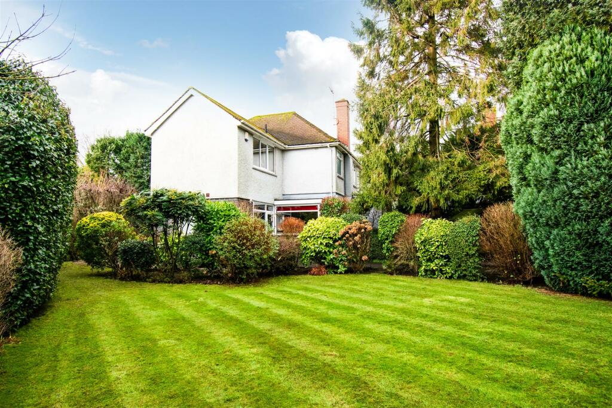Broadway, The Coppice
For Sale : GBP 122000
Details
Bed Rooms
4
Bath Rooms
1
Property Type
Detached
Description
Property Details: • Type: Detached • Tenure: N/A • Floor Area: N/A
Key Features: • Spacious lounge • Stylish fitted kitchen / diner / family room • French doors overlooking garden • Downstairs WC • Four bedrooms • En-suite to master • Modern family bathroom • Off-road parking • Shared Ownership • Other shares available
Location: • Nearest Station: N/A • Distance to Station: N/A
Agent Information: • Address: 27 Lynton Way, Windle, St. Helens, WA10 6EQ
Full Description: The Broadway is a fabulous 4-bedroom detached home which is available for Shared Ownership on The Coppice.This large family home features a spacious lounge to the front and a stunning kitchen/dining/family room to the rear with French doors which overlook the private garden.Upstairs, the large master bedroom benefits from an en-suite bathroom, whilst the 3 remaining bedrooms and family bathroom make it perfect for a growing family.Outside there are gardens front and rear and off-road parking.About the development The Coppice at Rossbank is a stunning development consisting of 2, 3 and 4 bedroom homes available for Shared Ownership in Ellesmere Port.Located just minutes from the M53, The Coppice is ideally situated for travel to Chester, Liverpool and Manchester and features a mix of homes suitable for first time buyers or downsizers and also those wanting to take the next step and purchase their forever home.Prices, features and availability are correct at time of print but are subject to change without prior notice. All images are for illustrative purposes only and may be subject to change.NoticePlease note we have not tested any apparatus, fixtures, fittings, or services. Interested parties must undertake their own investigation into the working order of these items. All measurements are approximate and photographs provided for guidance only.
Location
Address
Broadway, The Coppice
City
Broadway
Features And Finishes
Spacious lounge, Stylish fitted kitchen / diner / family room, French doors overlooking garden, Downstairs WC, Four bedrooms, En-suite to master, Modern family bathroom, Off-road parking, Shared Ownership, Other shares available
Legal Notice
Our comprehensive database is populated by our meticulous research and analysis of public data. MirrorRealEstate strives for accuracy and we make every effort to verify the information. However, MirrorRealEstate is not liable for the use or misuse of the site's information. The information displayed on MirrorRealEstate.com is for reference only.
Real Estate Broker
Burns & Reid Ltd, Windle
Brokerage
Burns & Reid Ltd, Windle
Profile Brokerage WebsiteTop Tags
Spacious lounge Off-road parkingLikes
0
Views
75
Related Homes
