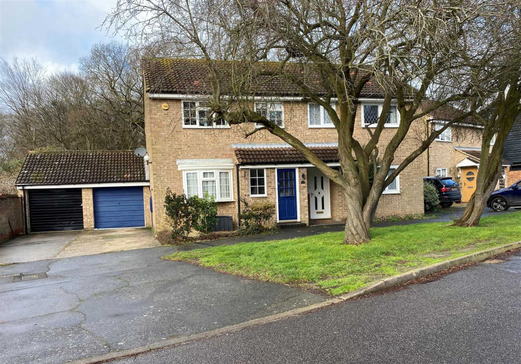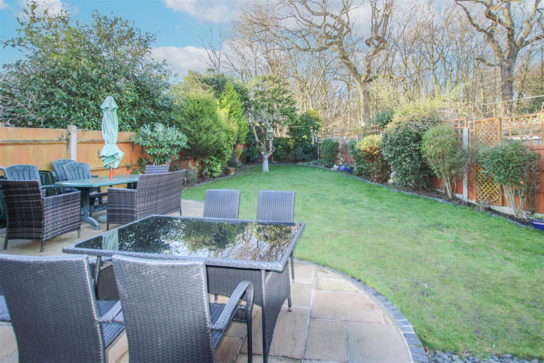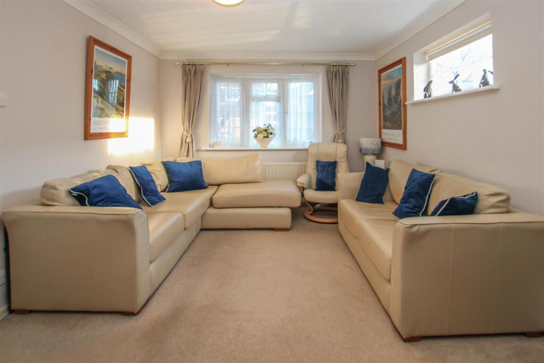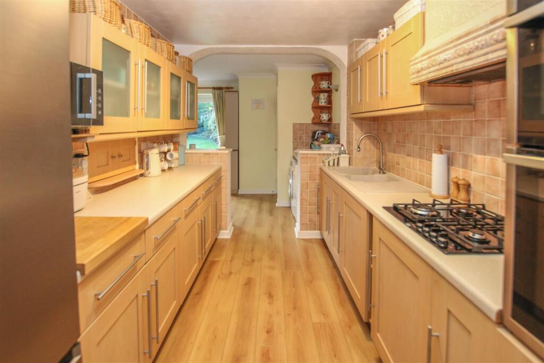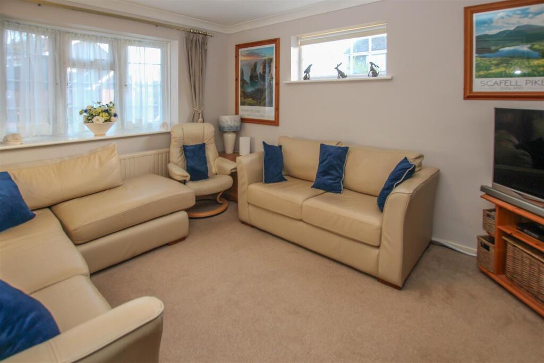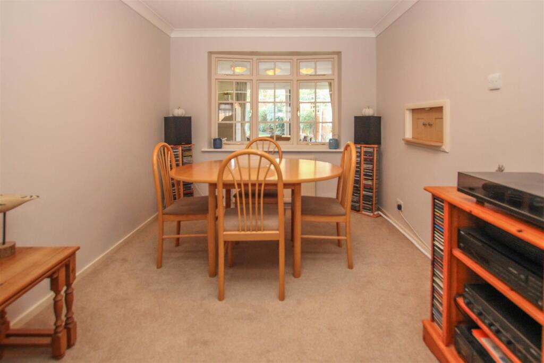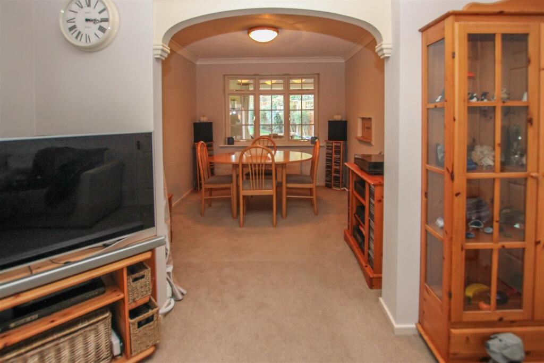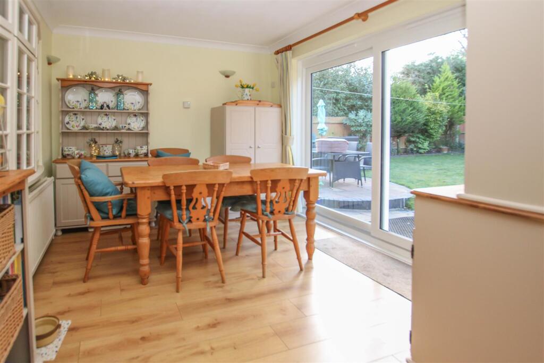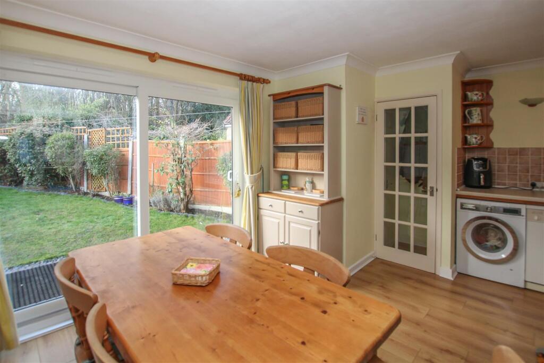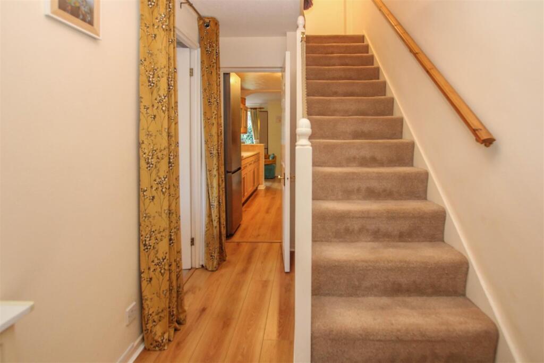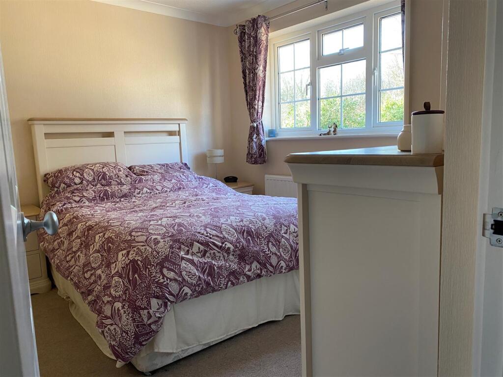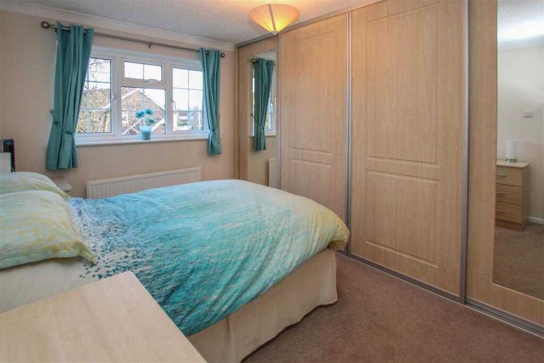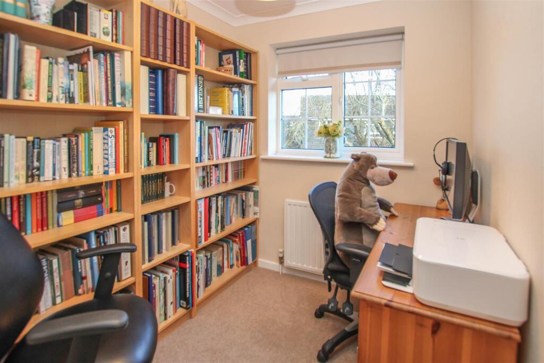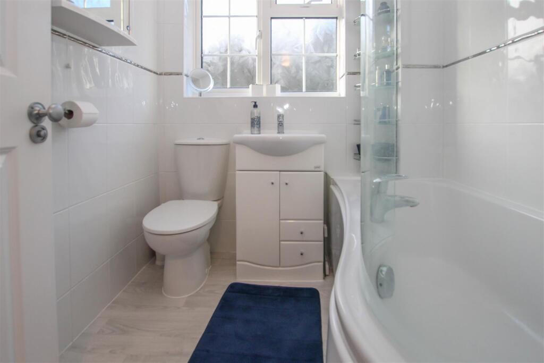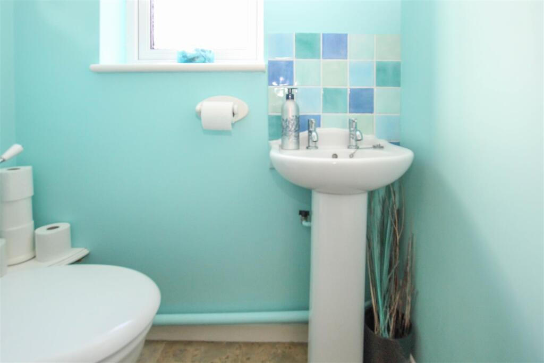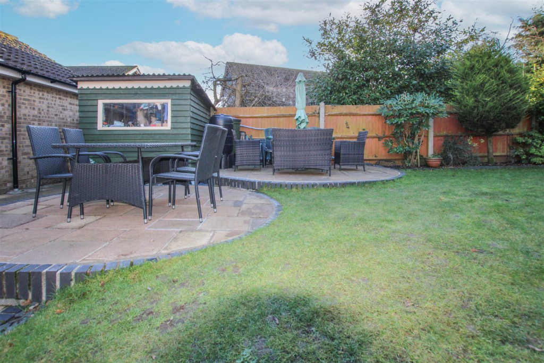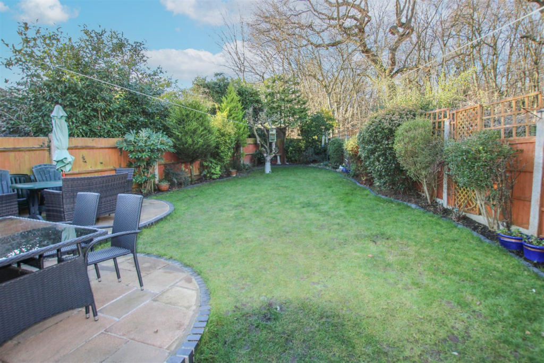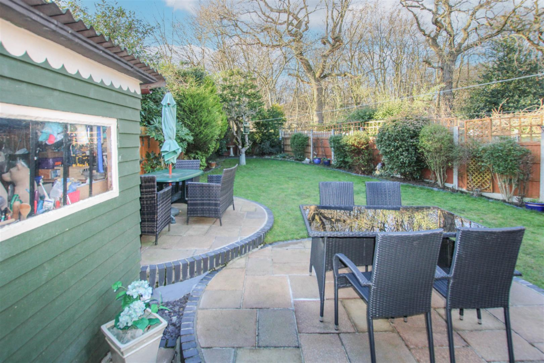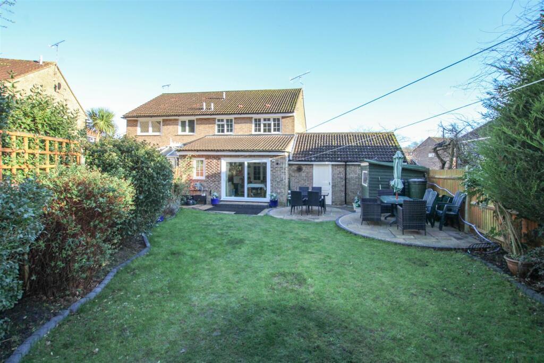Brocksparkwood, Brentwood
For Sale : GBP 525000
Details
Bed Rooms
3
Bath Rooms
1
Property Type
Semi-Detached
Description
Property Details: • Type: Semi-Detached • Tenure: N/A • Floor Area: N/A
Key Features: • THREE BEDROOM FAMILY HOME • SPACIOUS GROUND FLOOR LIVING SPACE • BUILT-IN WARDROBES • ATTRACTIVE SECLUDED GARDEN • ST MARTINS HIGH SCHOOL CATCHMENT • GARAGE • EASY REACH OF BRENTWOOD HIGH STREET • COUNTRYSIDE PARKS NEARBY
Location: • Nearest Station: N/A • Distance to Station: N/A
Agent Information: • Address: 26 St. Thomas Road, Brentwood, CM14 4DB
Full Description: ** Guide Price £525,000 - £550,000 ** Situated in a popular cul-de-sac backing onto woodland, this well-maintained three-bedroom semi-detached family home offers convenient access to Shenfield and Brentwood town centres, as well as their mainline railway stations. Boasting generous ground floor living space, the property features off-street parking, an attached garage, and a delightful rear garden. Additionally, it falls within the catchment area of the highly regarded St Martins High School, making it an ideal choice for families.A porch opens into a welcoming hallway (with understairs cupboard), leading to a comfortable living room with a bay window to the front along with a side window that fills the space with natural light. This flows seamlessly into a well-proportioned dining area, ideal for both everyday living and entertaining. The galley kitchen is well-equipped with a range of eye and base-level units, a useful double sink and double upright oven, along with ample worktop space and a utility area with plumbing for washing machine and dishwasher. The bright and airy dining room features large sliding doors that offer views of the rear garden, and a convenient ground-floor WC completes this level.Upstairs, the landing provides access to two generously sized double bedrooms. The principal bedroom has built-in wardrobes with shelf storage, drawer unit and shelves for home entertainment, along with an airing cupboard. The rear bedroom also features built-in wardrobes and offers views over the woodland, while the third bedroom is currently used as a spacious study. A modern family bathroom with fitted wall heater serves this floor.The rear garden provides a private and tranquil outdoor space measuring approx.64’ x 37’, beginning with two paved seating areas that lead to a neatly maintained lawn, bordered by mature shrubs. The garden also features a useful storage shed with fitted worktop as well as exterior lighting and hot and cold-water supply. To the side of the property, an attached garage with power, light and extract for tumble dryer offers ample storage, with off-street parking for three vehicles available in front.All mains’ services are connected along with full fibre broadband to the property.Porch - Hall - Living Room - 4.10 x 3.30 (13'5" x 10'9") - Dining Area - 3.39 x 2.72 (11'1" x 8'11") - Dining Room - 4.93 x 2.89 (16'2" x 9'5") - Kitchen - 4.65 x 2.36 (15'3" x 7'8") - Wc - Landing - Bedroom - 3.96 x 3.12 (12'11" x 10'2") - Bedroom - 3.48 x 3.20 (11'5" x 10'5") - Bedroom - 2.90 x 1.96 (9'6" x 6'5") - Bathroom - 1.92 x 1.81 (6'3" x 5'11") - Garage - 4.83 x 2.62 (15'10" x 8'7") - Agents Note - As part of the service we offer we may recommend ancillary services to you which we believe may help you with your property transaction. We wish to make you aware, that should you decide to use these services we will receive a referral fee. For full and detailed information please visit 'terms and conditions' on our website BrochuresBrocksparkwood, Brentwood
Location
Address
Brocksparkwood, Brentwood
City
Brocksparkwood
Features And Finishes
THREE BEDROOM FAMILY HOME, SPACIOUS GROUND FLOOR LIVING SPACE, BUILT-IN WARDROBES, ATTRACTIVE SECLUDED GARDEN, ST MARTINS HIGH SCHOOL CATCHMENT, GARAGE, EASY REACH OF BRENTWOOD HIGH STREET, COUNTRYSIDE PARKS NEARBY
Legal Notice
Our comprehensive database is populated by our meticulous research and analysis of public data. MirrorRealEstate strives for accuracy and we make every effort to verify the information. However, MirrorRealEstate is not liable for the use or misuse of the site's information. The information displayed on MirrorRealEstate.com is for reference only.
Real Estate Broker
Keith Ashton, Brentwood
Brokerage
Keith Ashton, Brentwood
Profile Brokerage WebsiteTop Tags
built-in wardrobesLikes
0
Views
9
Related Homes
No related homes found.
