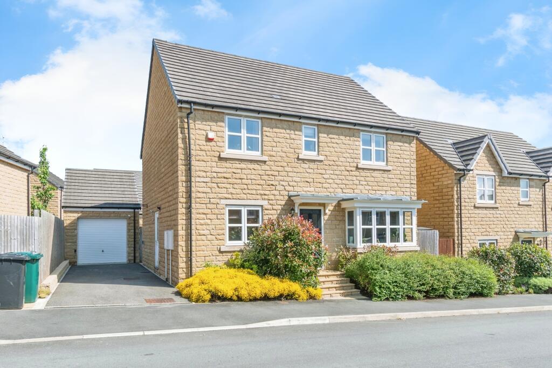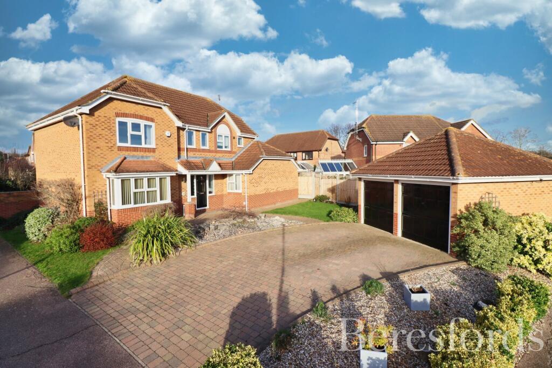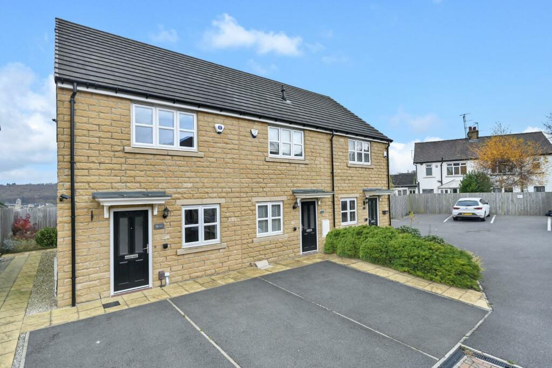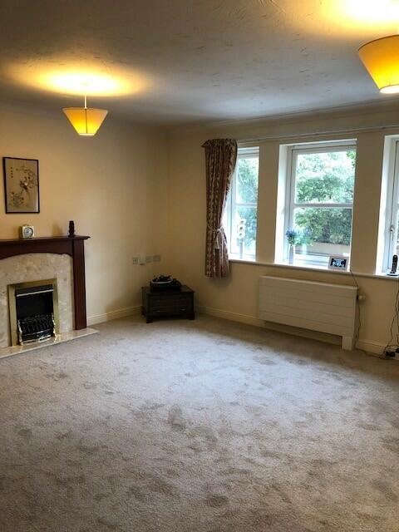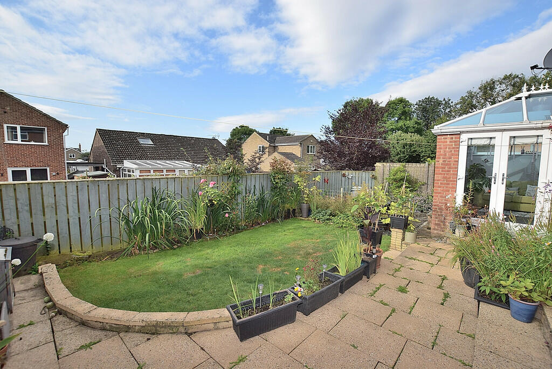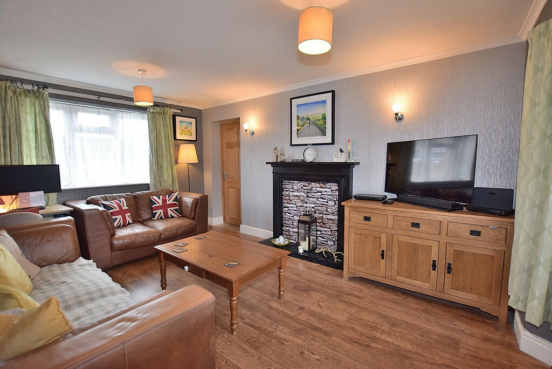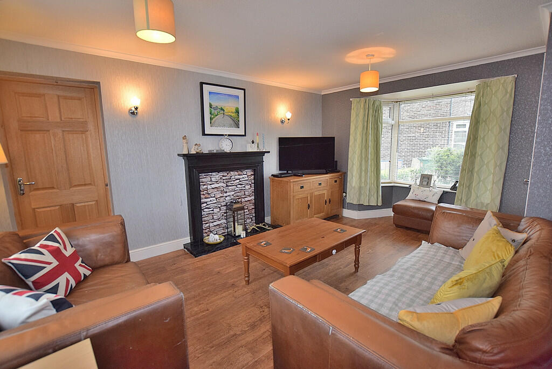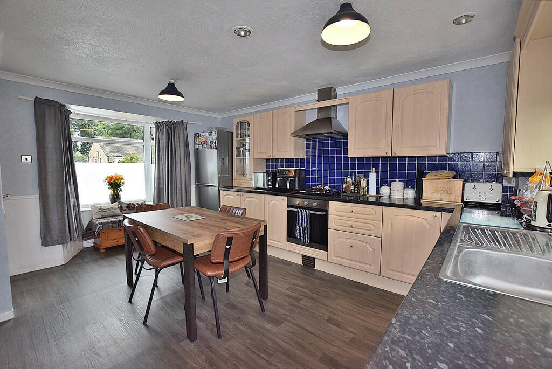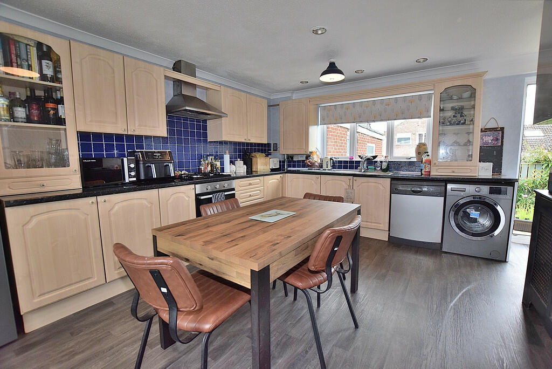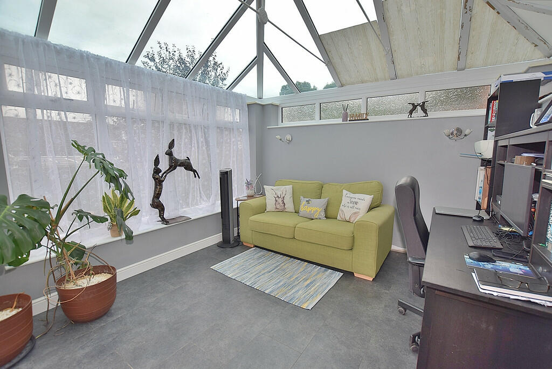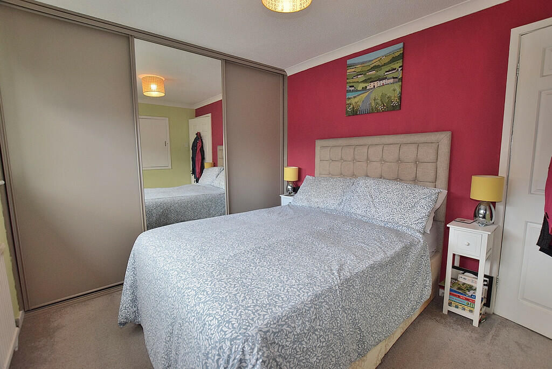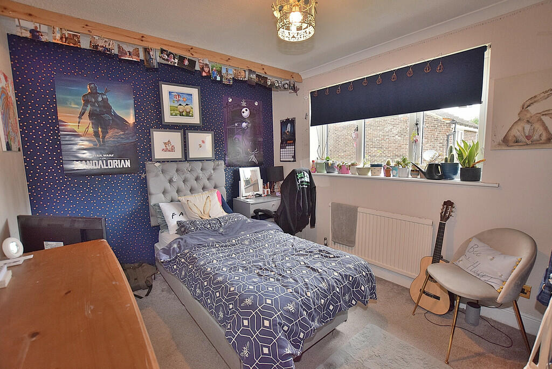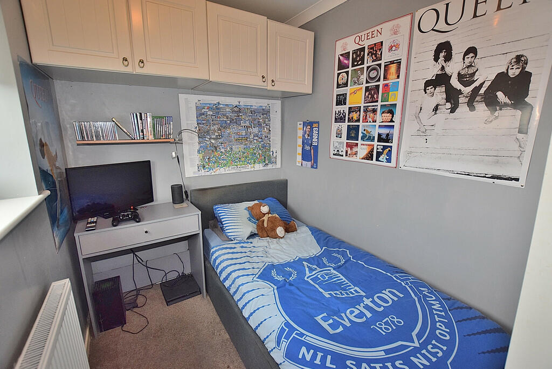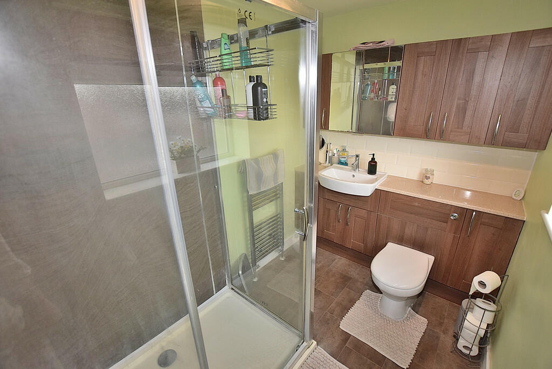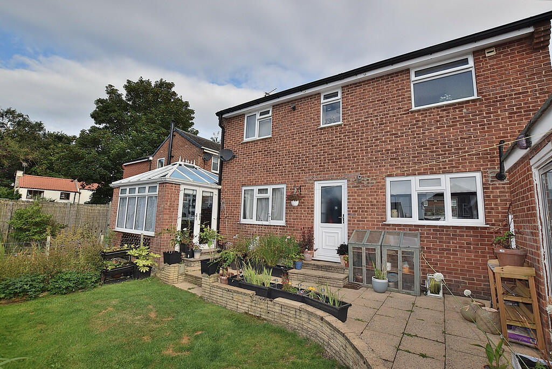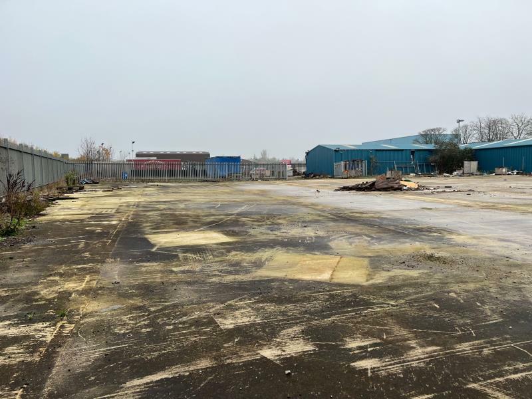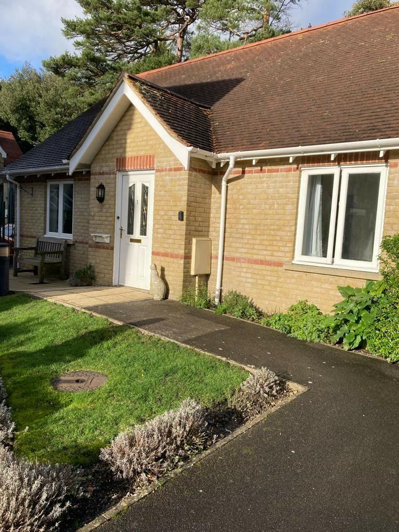Brompton Park, Brompton On Swale
For Sale : GBP 270000
Details
Bed Rooms
3
Bath Rooms
1
Property Type
Detached
Description
Property Details: • Type: Detached • Tenure: N/A • Floor Area: N/A
Key Features: • Quiet Cul de Sac Position • Spacious Living Spaces • Dual Aspect Living Room • Dining Kitchen • Conservatory • Three Bedrooms • Modern Shower Room • Driveway Parking • Garage • South Facing Garden
Location: • Nearest Station: N/A • Distance to Station: N/A
Agent Information: • Address: 21 Market Place Richmond North Yorkshire DL10 4QG
Full Description: In a quiet cul de sac position on this highly regarded development, and with the benefit of a front garden, a South facing garden, this generously proportioned detached house provides spacious living spaces that will appeal to a range of buyers. To the ground floor there is a dual aspect living room, a conservatory and a dining kitchen. The first floor has three bedrooms and a modern shower room. Externally there is driveway parking for a number of cars, a garage and the South facing garden. An early inspection is strongly advised. ENTRANCE LOBBY Accessed through a upvc door, the lobby has a tiled floor and provides the ideal space for outdoor wear. LIVING ROOM A bright, dual aspect living room having a upvc double glazed bay window to the front, and a upvc double glazed window to the rear overlooking the South facing garden. There is a decorative fire surround, a TV point and a radiator. CONSERVATORY A great addition, providing a lovely space for relaxing and enjoying the garden. There is underfloor heating and a pair of upvc double glazed doors to the garden. DINING KITCHEN With ample space for family dining, the kitchen is fitted with a generous range of wall and base units with complimenting countertops. Integrated into the units are a gas hob and an electric oven with an extractor over.There is plumbing for a washing machine, space for a tumble drier and for a fridge freezer, upvc double glazed windows to the front and rear of the property, a radiator, under stairs storage and a doorout to the garden. FIRST FLOOR LANDING With a radiator and a upvc double glazed window. BEDROOM 1 A double bedroom with fitted wardrobes, a storage cupboard, a radiator and a upvc double glazed window. BEDROOM 2 A double bedroom with fitted wardrobes, loft access, a radiator and a upvc double glazed window. BEDROOM 3 With overhead storage units, a radiator and a upvc double glazed window. SHOWER ROOM Having a large shower enclosure with a Mira electric shower, a WC and a wash hand basin set into a modern vanity unit providing storage. There is a heated towel rail and a upvc double glazedwindow. EXTERNAL The property sits in a quiet corner position behind a small garden and a driveway providing off street parking for a number of cars.The Garage has an up and over door, a door to the garden and a window.The South facing rear garden enjoys the sun throughout the day. It has a lawn with well planted borders, a wildlife pond and a paved seating area. ADDITIONAL INFORMATION The postcode is DL10 7JP and the Council Tax Band is C.The Worcester gas fired boiler is located in the kitchen. BrochuresSales Brochure
Location
Address
Brompton Park, Brompton On Swale
City
Brompton Park
Features And Finishes
Quiet Cul de Sac Position, Spacious Living Spaces, Dual Aspect Living Room, Dining Kitchen, Conservatory, Three Bedrooms, Modern Shower Room, Driveway Parking, Garage, South Facing Garden
Legal Notice
Our comprehensive database is populated by our meticulous research and analysis of public data. MirrorRealEstate strives for accuracy and we make every effort to verify the information. However, MirrorRealEstate is not liable for the use or misuse of the site's information. The information displayed on MirrorRealEstate.com is for reference only.
Real Estate Broker
Irvings Property Limited, Richmond
Brokerage
Irvings Property Limited, Richmond
Profile Brokerage WebsiteTop Tags
Likes
0
Views
39
Related Homes
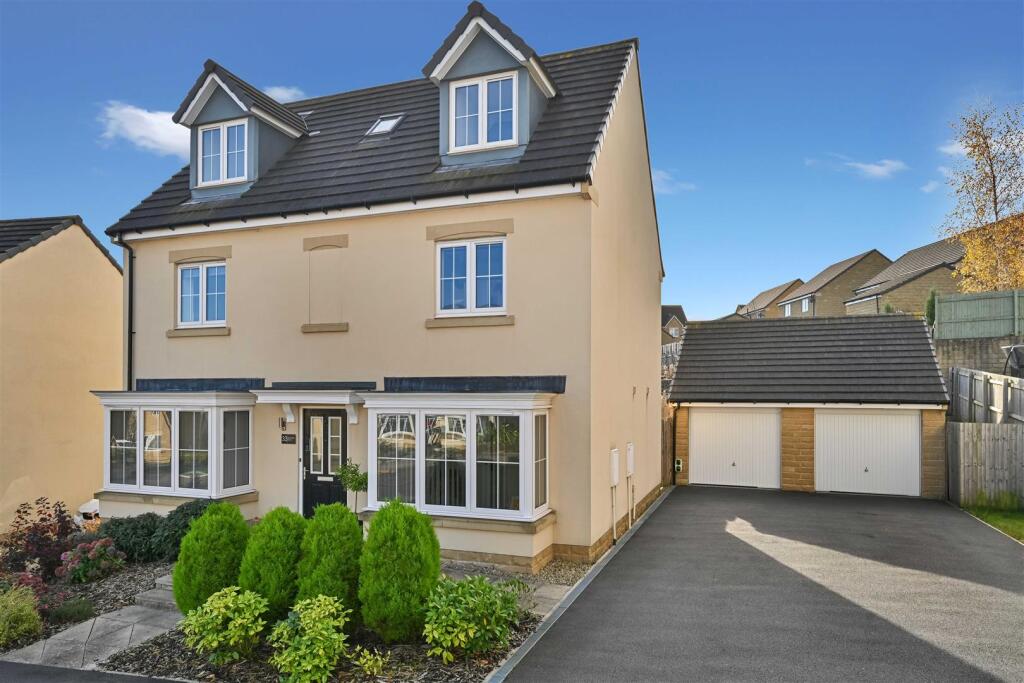
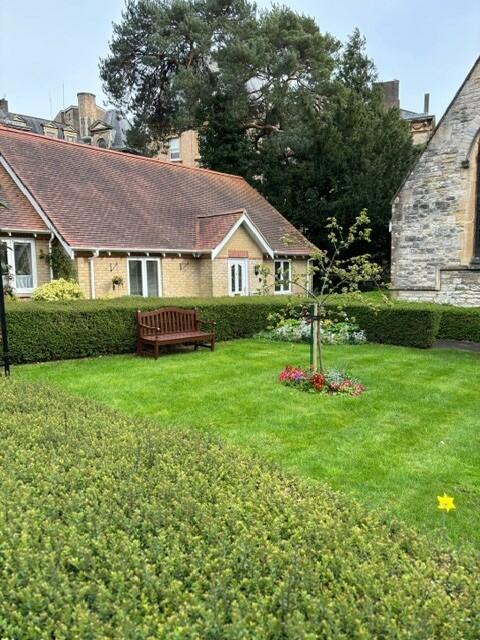
5 Brompton Court, St. Stephens Road, Bournemouth, Dorset, BH2 6JS
For Sale: GBP365,000
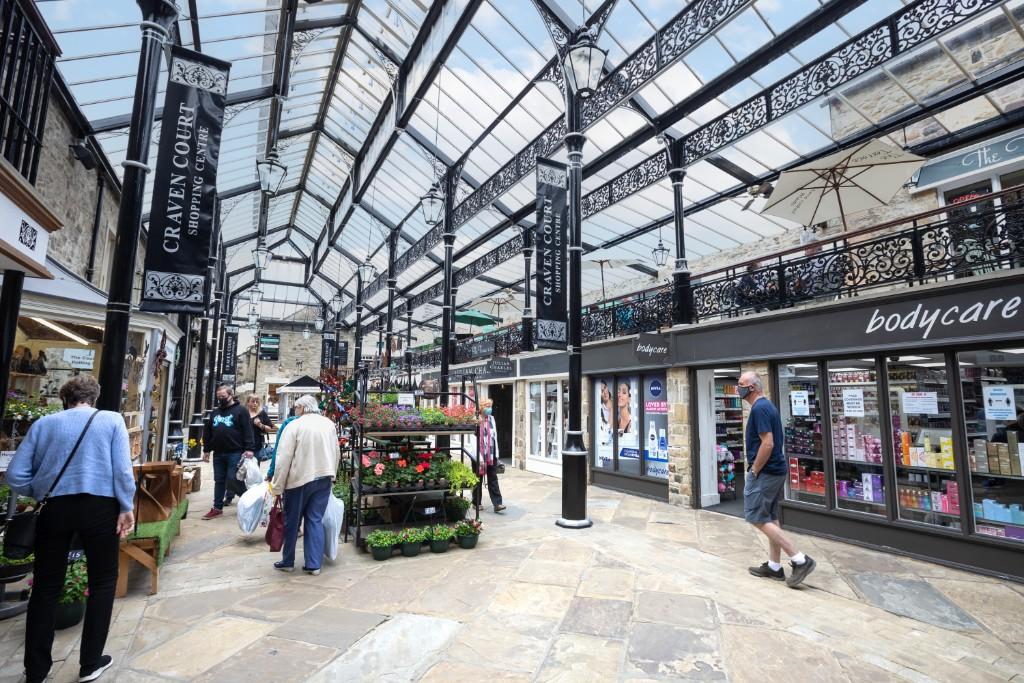
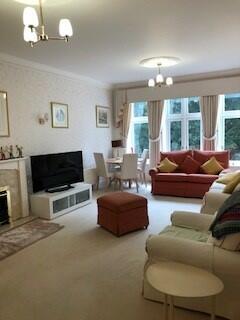
30 Brompton Court, St. Stephens Road, Bournemouth, Dorset, BH2 6JS
For Sale: GBP310,000
