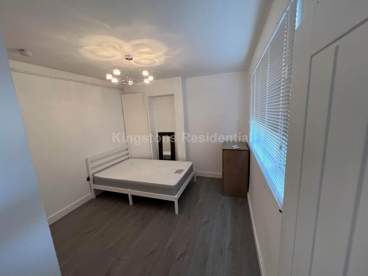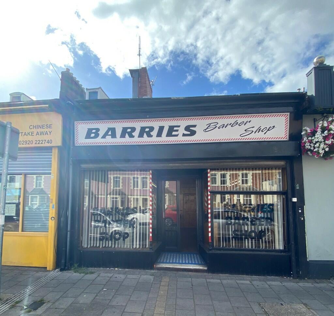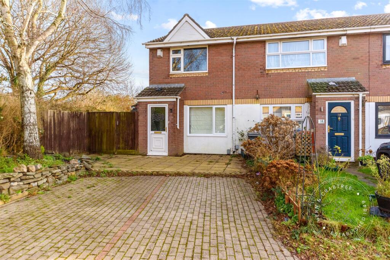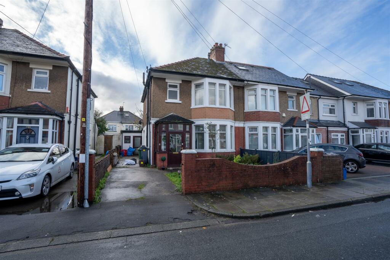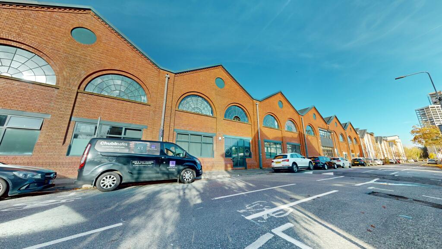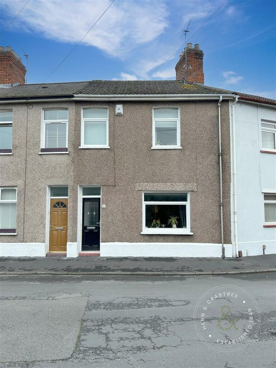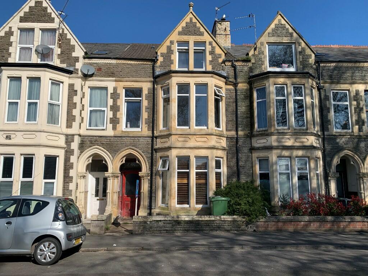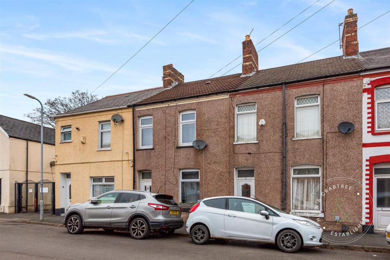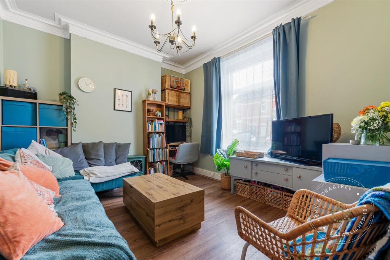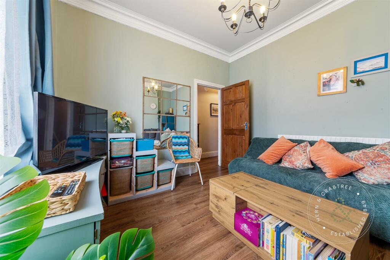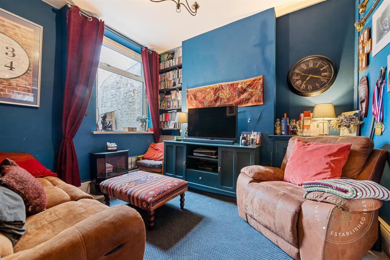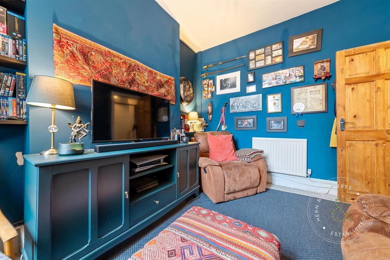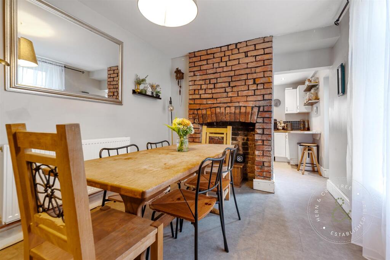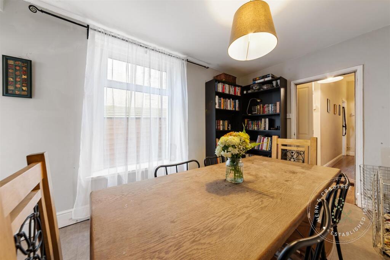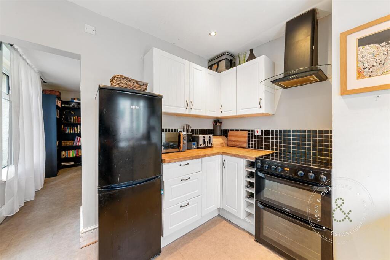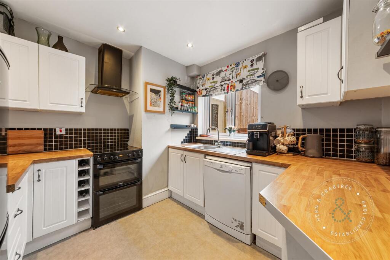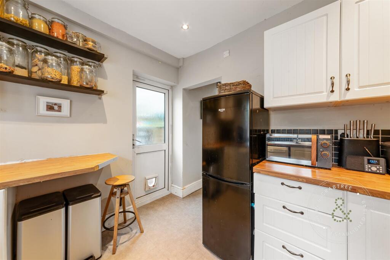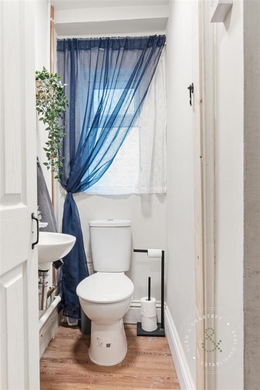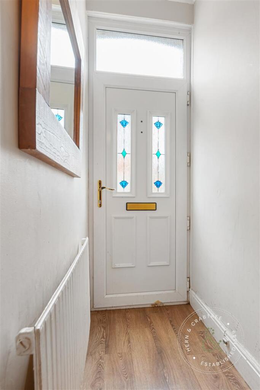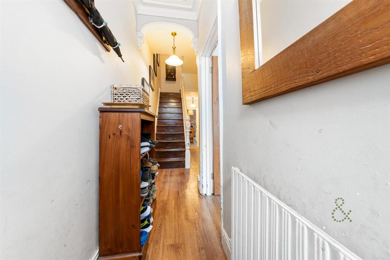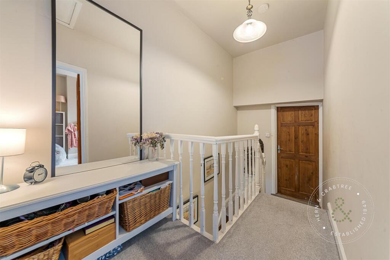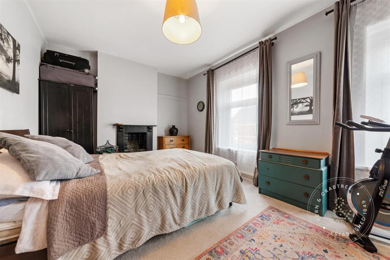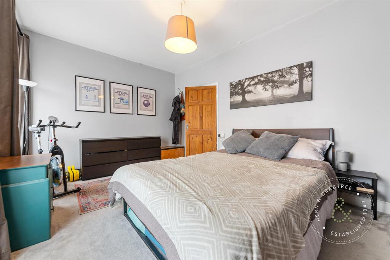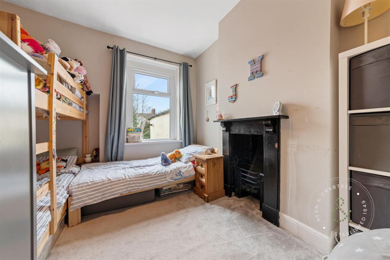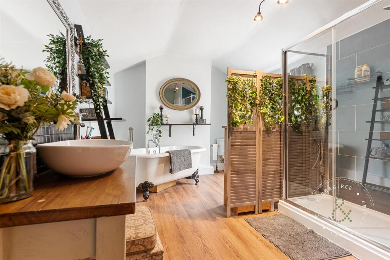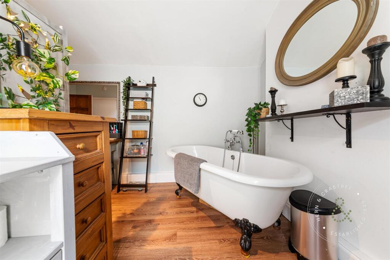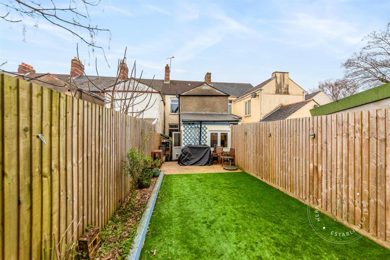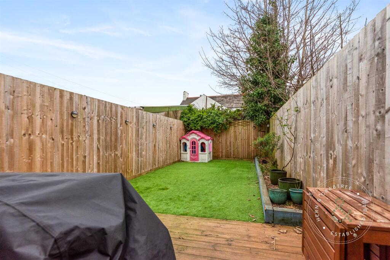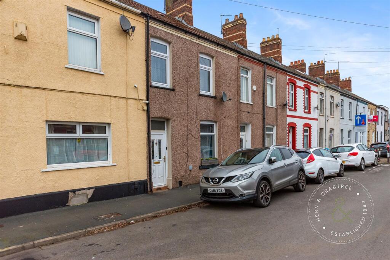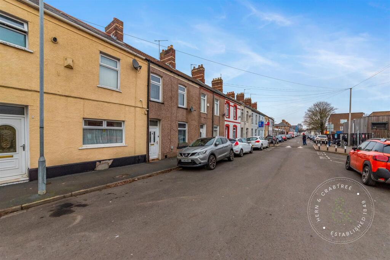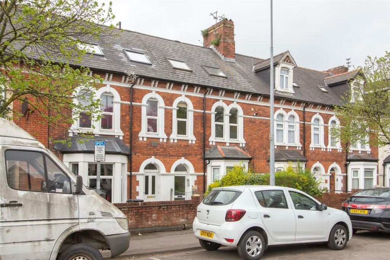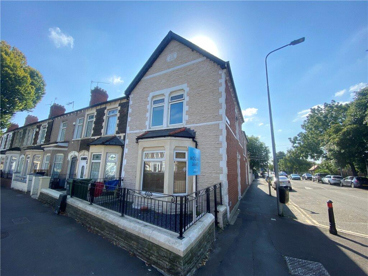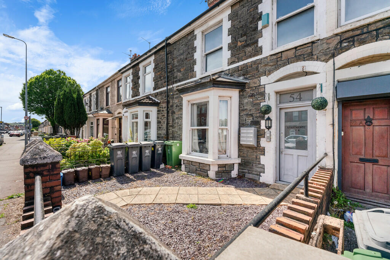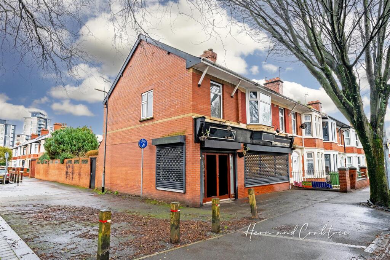Bromsgrove Street, Grangetown, Cardiff
For Sale : GBP 250000
Details
Bed Rooms
2
Bath Rooms
1
Property Type
Terraced
Description
Property Details: • Type: Terraced • Tenure: N/A • Floor Area: N/A
Key Features:
Location: • Nearest Station: N/A • Distance to Station: N/A
Agent Information: • Address: 87 Pontcanna Street, Pontcanna, Cardiff, CF11 9HS
Full Description: Beautifully presented mid-terrace home, occupying an enviable position on the highly sought after Bromsgrove Street. Perfectly positioned for those looking to be close to a huge range of attractions that Cardiff city has to offer, excellent transport links and be part of a wonderful community. Close to the Tram Shed music and arts venue and within walking distance of the city centre, central square and railway station.The accommodation in brief comprises of: Hallway, lounge, reception room, dining room, kitchen, cloakroom and an enclosed rear garden completes the ground floor. Two bedrooms to the first floor and a family bathroom.Please call our Hern and Crabtree Pontcanna office to arrange a viewingHallway - Enter via a double glazed composite door to the front elevation with window over. Wooden laminate flooring. Radiator. Coved ceiling. Ceiling arch detail. Stairs rise up to the first floor. Understairs storage cupboard.Lounge - 3.61m max x 3.25m max (11'10" max x 10'8" max) - Double glazed window to the front elevation. Wooden laminate flooring. Radiator. Coved ceiling. Ceiling rose.Reception Room - 3.40m max x 3.05m max (11'2" max x 10'0" max ) - Double glazed window to the rear elevation. Fitted storage cupboard and shelving into alcoves. Radiator.Cloakroom - Double glazed window to the side elevation. W/C and wash hand basin. Wooden laminate flooring.Dining Room - 3.61m max x 2.74m max (11'10" max x 9'0" max ) - Double glazed window to the side elevation. Luxury vinyl tile flooring. Radiator. Exposed brickwork chimney breast.Kitchen - 2.97m max x 2.77m max (9'9" max x 9'1" max ) - Double glazed window to the rear elevation. Double glazed PVC door to the rear garden. Wall and base units with worktops over. Stainless steel one bowl sink and drainer with mixer tap. Space for freestanding cooker with tiled splashback and cooker hood over. Space for fridge freezer. Space for dishwasher. Luxury vinyl tile flooring.Landing - Stairs rise up from the hallway. Wooden handrail and spindles. Matching bannister. Split level landing. Loft access hatch.Bedroom One - 4.85m max x 3.30m max (15'11" max x 10'10" max ) - Two double glazed windows to the front elevation. Radiator. Feature cast iron fireplace.Bedroom Two - 3.38m max x 3.05m max (11'1" max x 10'0" max) - Double glazed window to the rear elevation. Radiator. Feature cast iron fireplace.Bathroom - 4.93m max x 2.90m max (16'2" max x 9'6" max ) - Double glazed window to the side elevation. W/C and wash hand basin. Freestanding roll top claw feet bathtub with mixer tap. Double walk-in shower quadrant with fitted shower and glass sliding doors. Wooden laminate flooring. Part tiled walls. Radiator. Fitted storage cupboard with concealed gas combination boiler.Garden - Enclosed rear garden. Timber decking seating area. Astro turf lawn. Outside lights. Side return.Additional Information - Council Tax Band D. EPC rating TBC.BrochuresBromsgrove Street, Grangetown, CardiffBrochure
Location
Address
Bromsgrove Street, Grangetown, Cardiff
City
Grangetown
Legal Notice
Our comprehensive database is populated by our meticulous research and analysis of public data. MirrorRealEstate strives for accuracy and we make every effort to verify the information. However, MirrorRealEstate is not liable for the use or misuse of the site's information. The information displayed on MirrorRealEstate.com is for reference only.
Real Estate Broker
Hern & Crabtree, Pontcanna
Brokerage
Hern & Crabtree, Pontcanna
Profile Brokerage WebsiteTop Tags
Likes
0
Views
23
Related Homes
