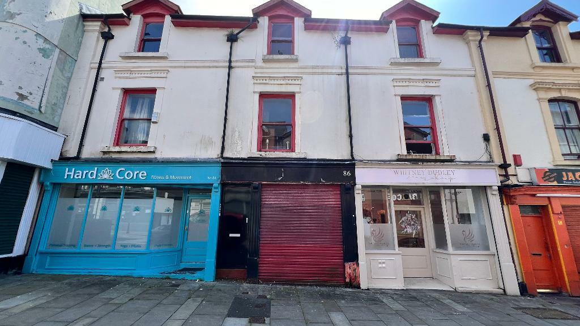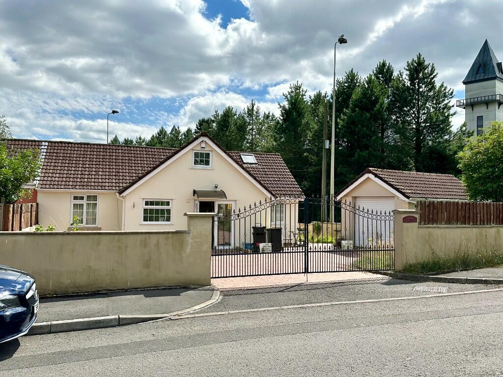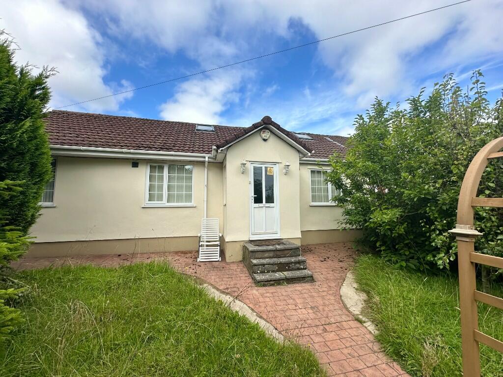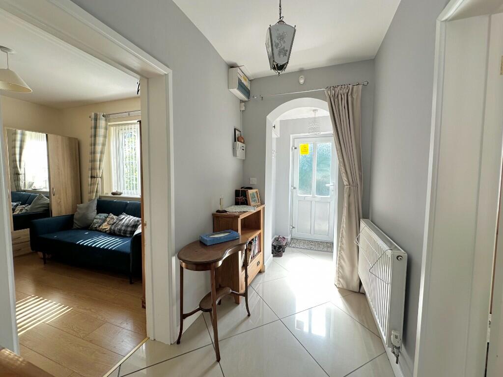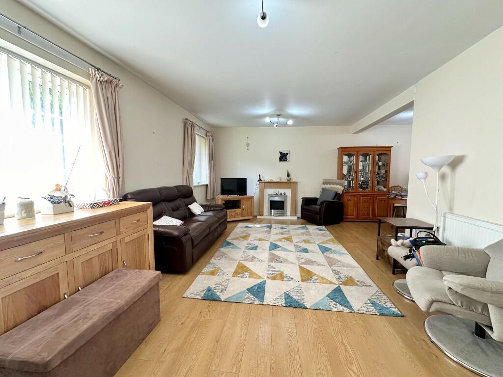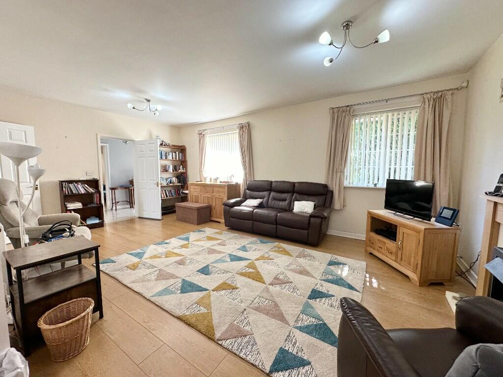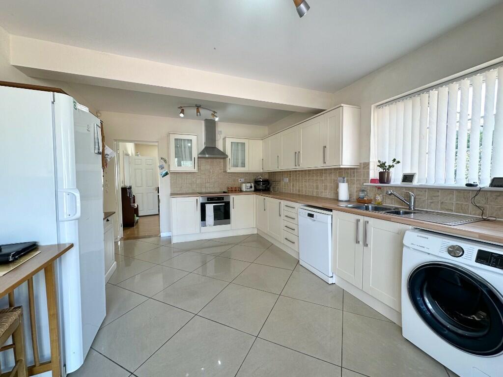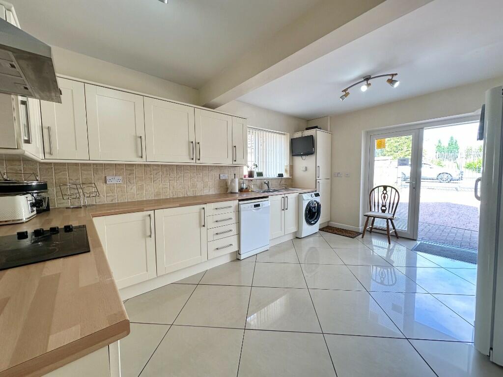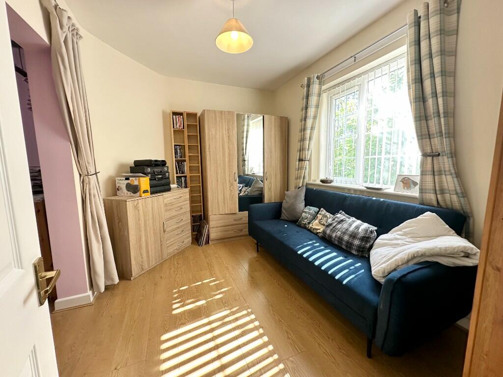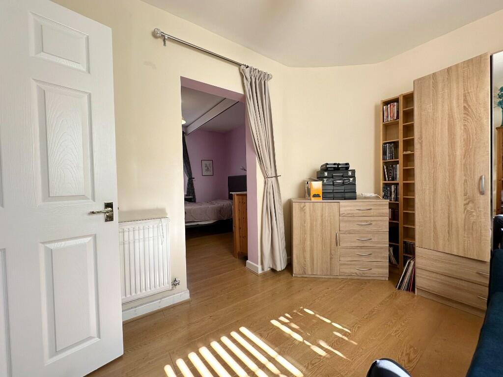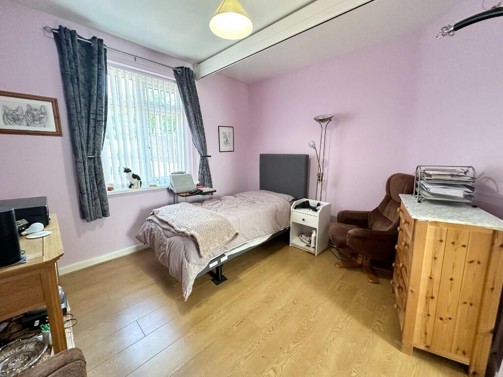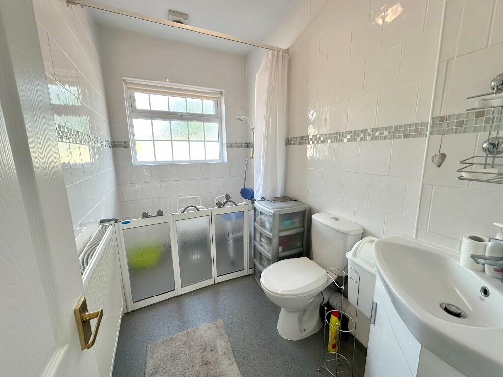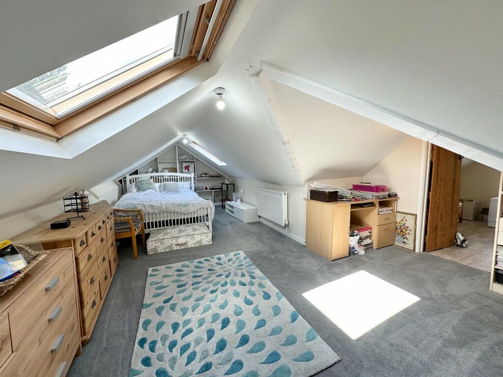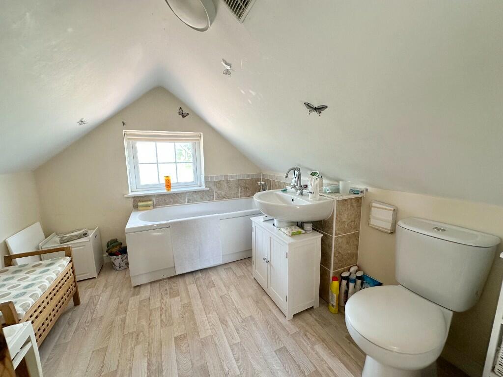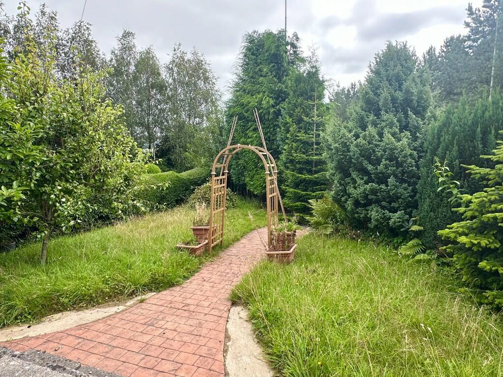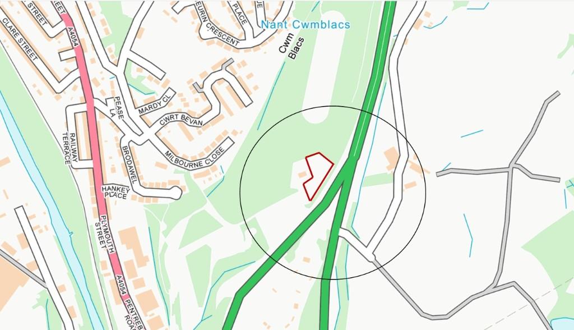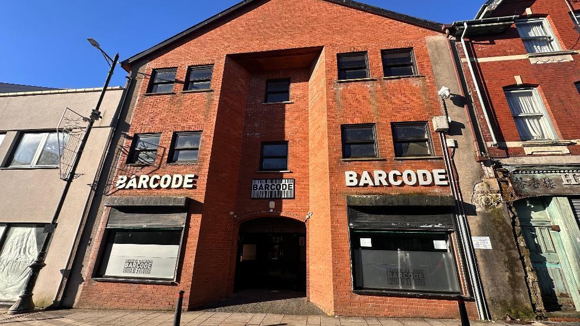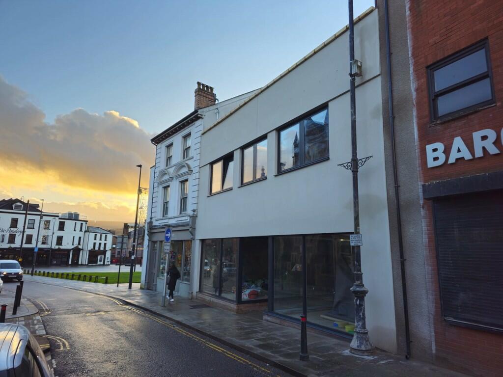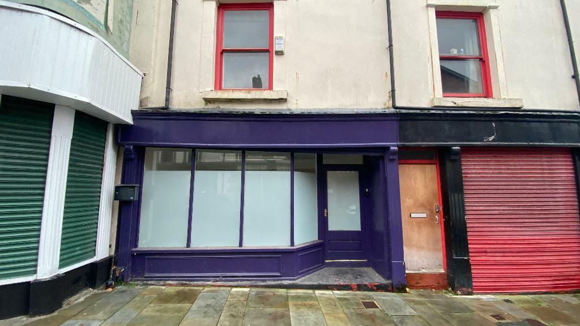Bron Gelli, Swansea Road, Merthyr Tydfil, CF48 1HT
For Sale : GBP 249950
Details
Bed Rooms
3
Property Type
Semi-Detached
Description
Property Details: • Type: Semi-Detached • Tenure: N/A • Floor Area: N/A
Key Features: • RENOVATED SEMI-DETACHED PROPERTY • WITH FRONT DRIVEAY WITH AMPLE PARKING LEADING TO GARAGE • PLEASANTLY OCCUPYING CORNER PLOT • CLOSE TO CYFARTHFA RETAIL PARK & TRAGO MILLS • 3 BEDROOMS • EN SUITE BATHROOM/W.C. • COUNCIL TAX BAND C • AWAITING ENERGY RATING • NO ONWARD CHAIN
Location: • Nearest Station: N/A • Distance to Station: N/A
Agent Information: • Address: 51 Glebeland Street, Merthyr Tydfil, CF47 8AT
Full Description: We bring to the market this semi-detached property, a bungalow with conversion into the roof space to create two additional bedrooms; 3 in total. The property is located on a corner plot having ample off road parking for vehicles along with a single garage.
Having been recently modernised and well maintained throughout, this is a bungalow that is ready to move in. There are some disabled adaptions fitted for ease of access, anyone looking for a property of this style to suit their needs, including a bedroom hoist and wetroom/shower.
ENTRANCE LOBBY UPVC double glazed entrance door, porcelain tiled floor, archway divide.
INNER HALLWAY Porcelain tiled floor.
"L"-SHAPED LOUNGE 6.2m (max) x 5.7m (max) Laminate flooring, fireplace with electric fire. KITCHEN/DINER 4.8m x 3.5m Fitted modern units, electric oven & hob, stainless steel cooker extractor hood, part tiled walls, plumbing for washing machine, plumbing for dishwasher, porcelain tiled floor, UPVC double glazed French doors, Combination boiler.
NUMBER 1 BEDROOM 3.4m x 3.1m Dressing Area 3.5m x 2.5m Laminate flooring, bed lift/hoist, divide to dressing area. WET ROOM/W.C. 2.6m x 1.5m White suite, vanity unit with wash hand basin, anti-slip flooring, tiled walls, electric shower. NUMBER 2 BEDROOM 7.2m x 3.7m (max) En Suite Bathroom/w.c. Velux sky lights, carpeted floor to bedroom, fitted shelving. (NB Limited headroom) En Suite-White suite, mixer shower unit.
NUMBER 3 BEDROOM 2.8m x 2.7m
OUTSIDE Sizeable front driveway with parking for several vehicles, detached garage, front garden,
SERVICES All Main Services. Gas Central Heating. uPVC Double Glazing NB Central heating, services & appliances not tested by this office.
TENURE Advised Freehold.
COUNCIL TAX BAND C
||||| These particulars do not constitute any part of an offer or contract. Description and comments contained in these particulars are NOT to be relied upon as statements of or representations of fact and any intending purchaser must satisfy themselves by inspection or otherwise to the correctness of each of the statements. Neither the Vendor or Derek B Phillips, nor any person in their employment can give any warranty in relation to this property. Tenure is stated as advised: we have not seen the title or deeds to confirm in person, this will be done with your purchasing solicitors. Further particulars together with request to view or Keys to the property may be obtained from the Agent. It is understood all negotiations are to be conducted through this office D B Phillips Estate Agents.
Location
Address
Bron Gelli, Swansea Road, Merthyr Tydfil, CF48 1HT
City
Merthyr Tydfil
Features And Finishes
RENOVATED SEMI-DETACHED PROPERTY, WITH FRONT DRIVEAY WITH AMPLE PARKING LEADING TO GARAGE, PLEASANTLY OCCUPYING CORNER PLOT, CLOSE TO CYFARTHFA RETAIL PARK & TRAGO MILLS, 3 BEDROOMS, EN SUITE BATHROOM/W.C., COUNCIL TAX BAND C, AWAITING ENERGY RATING, NO ONWARD CHAIN
Legal Notice
Our comprehensive database is populated by our meticulous research and analysis of public data. MirrorRealEstate strives for accuracy and we make every effort to verify the information. However, MirrorRealEstate is not liable for the use or misuse of the site's information. The information displayed on MirrorRealEstate.com is for reference only.
Real Estate Broker
Derek B Phillips, Merthyr Tydfil
Brokerage
Derek B Phillips, Merthyr Tydfil
Profile Brokerage WebsiteTop Tags
3 BEDROOMSLikes
0
Views
31
Related Homes

2B New Market Walk, St. Tydfil Square Shopping Centre, Merthyr Tydfil, CF47 8EL
For Rent: GBP833/month
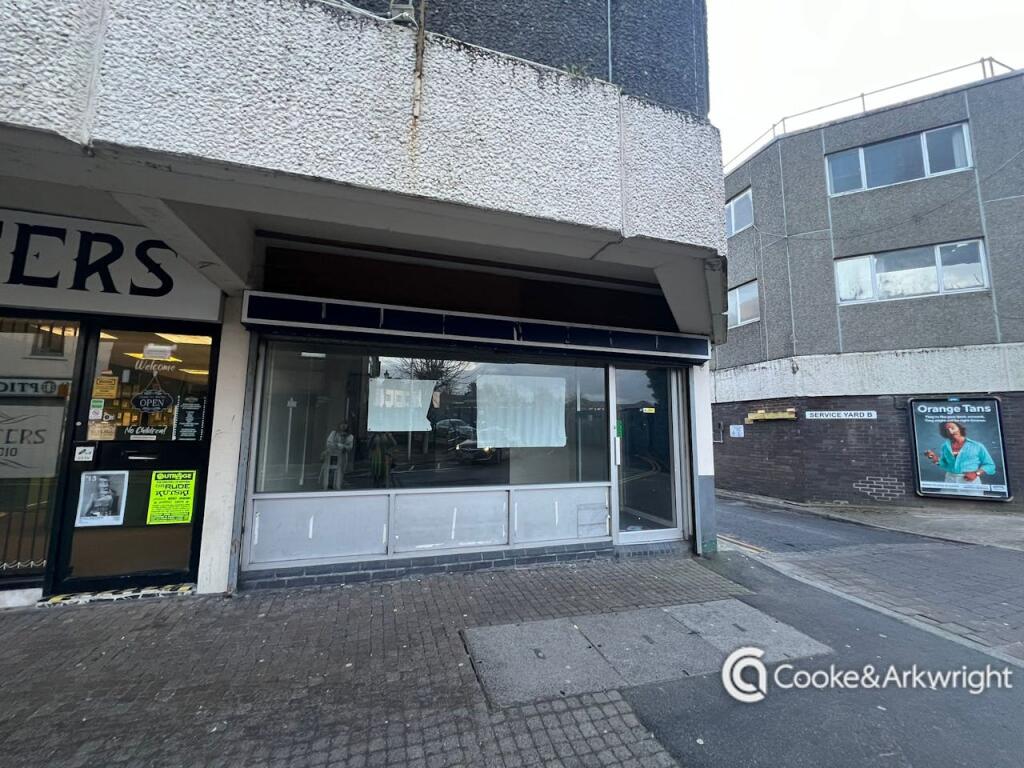
7 Victoria Street, St Tydfil Square Shopping Centre, Merthyr Tydfil, CF47 8ED
For Rent: GBP708/month
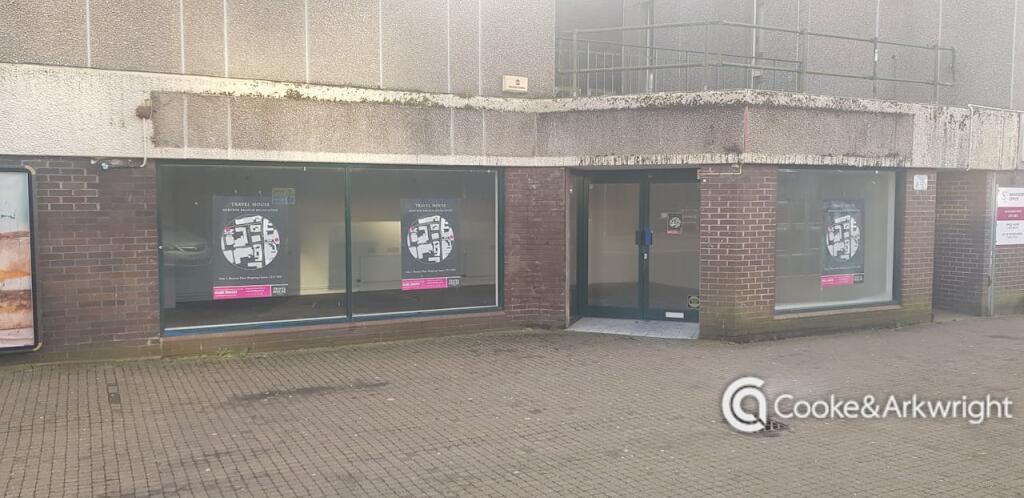
Unit 8 Victoria Street, St Tydfil Shopping Centre, Merthyr Tydfil, CF47 8EL
For Rent: GBP1,042/month

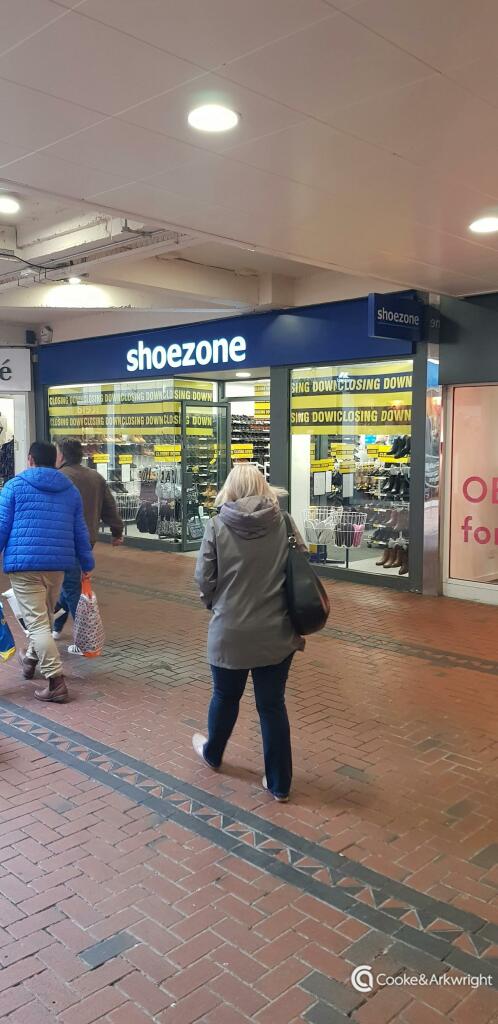
9A Graham Way, St Tydfil Square Shopping Centre, Merthyr Tydfil, CF47 8EG
For Rent: GBP2,708/month
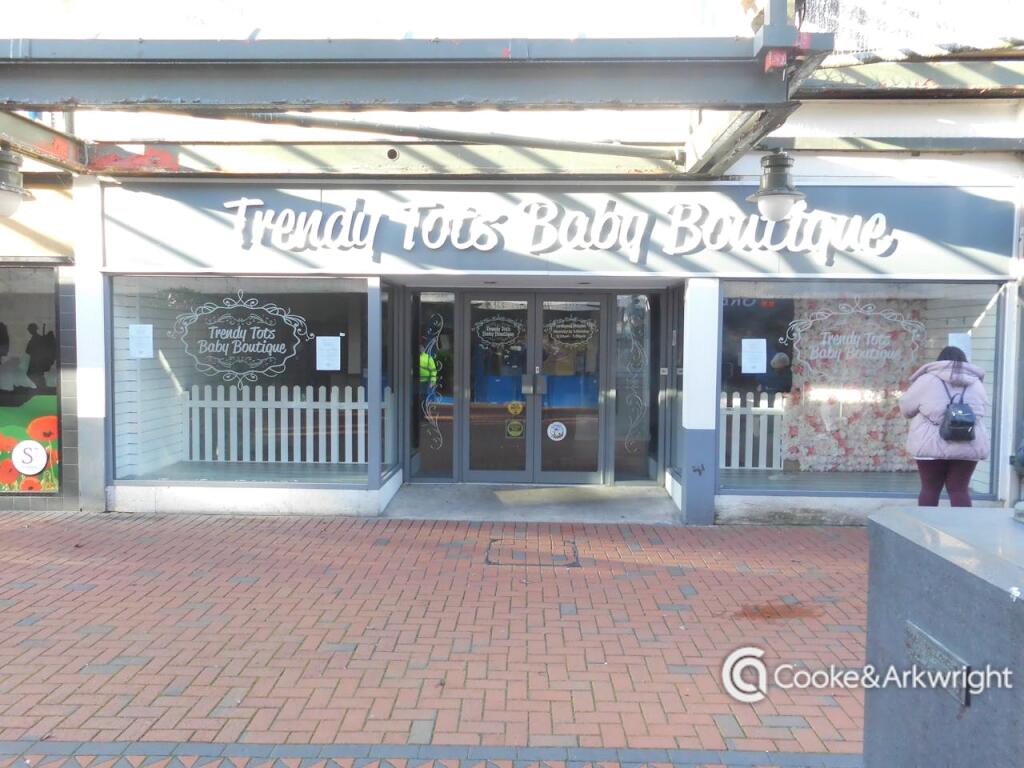
2A New Market Walk, St. Tydfil Square Shopping Centre, Merthyr Tydfil, CF47 8EL
For Rent: GBP1,292/month

5 New Market Walk, St. Tydfil Square Shopping Centre, Merthyr Tudful, CF47 8EL
For Rent: GBP4,167/month
