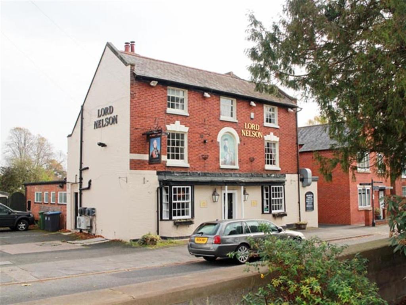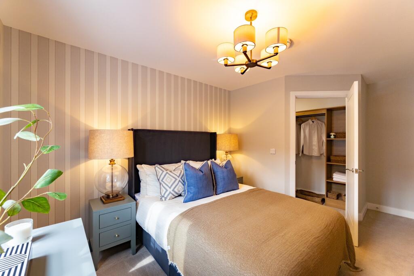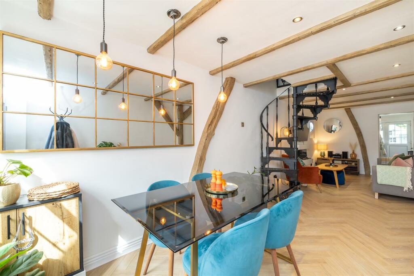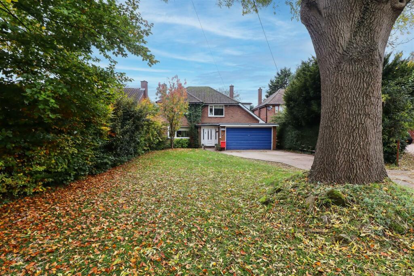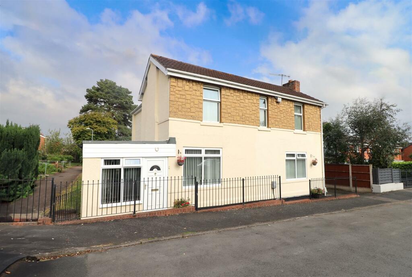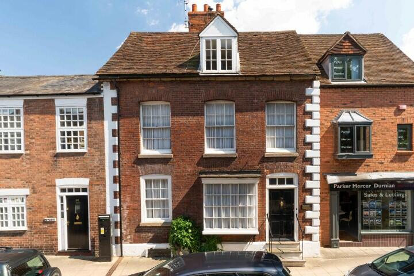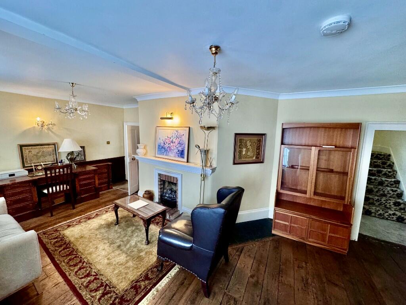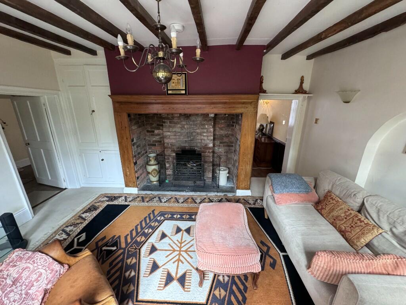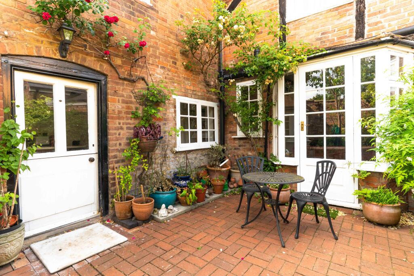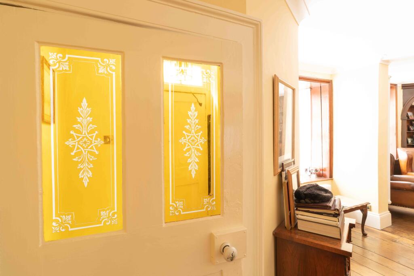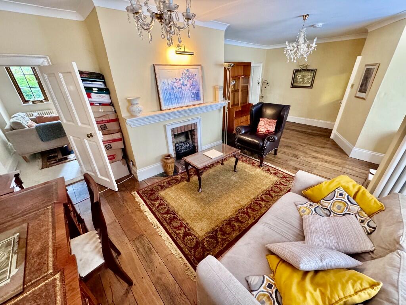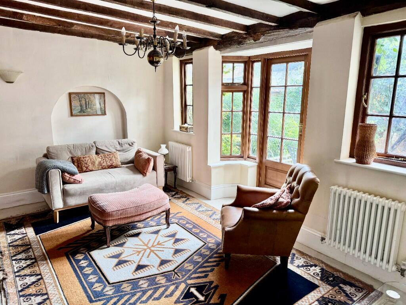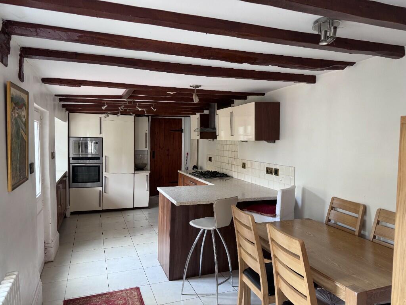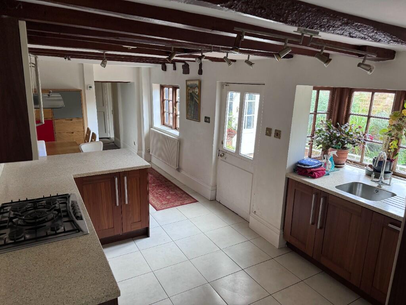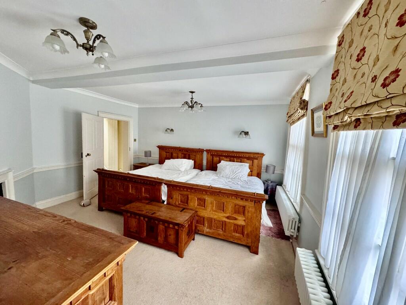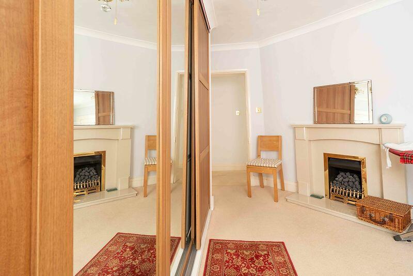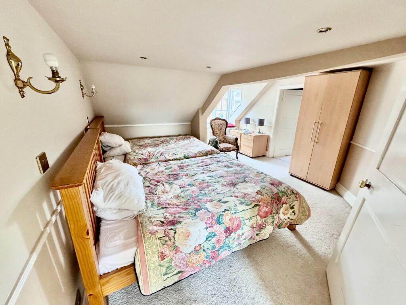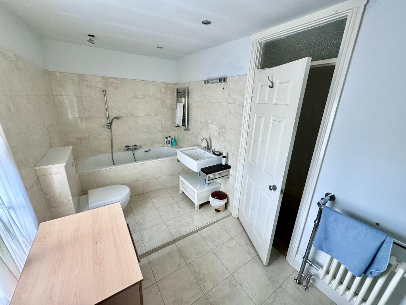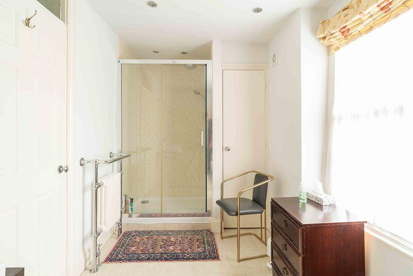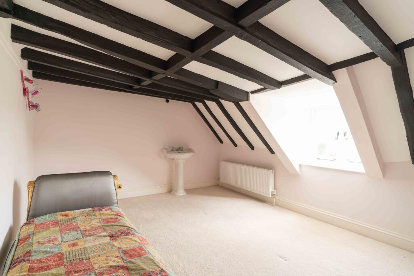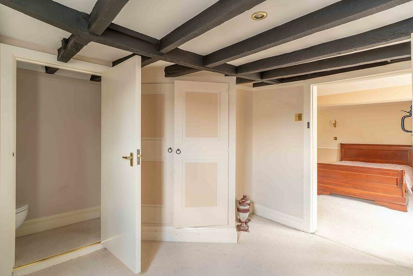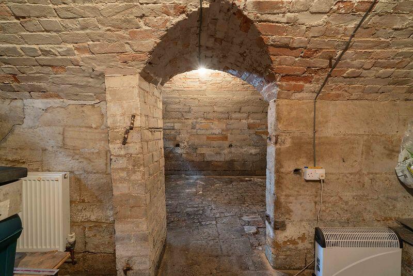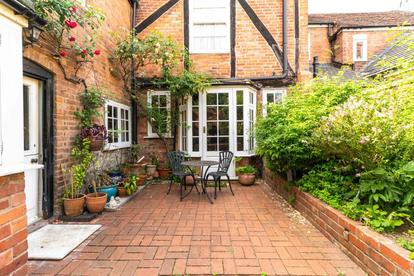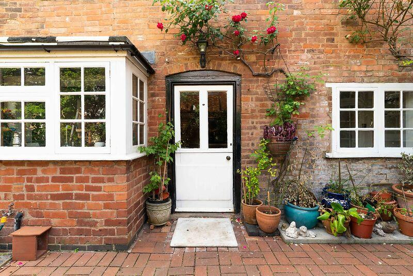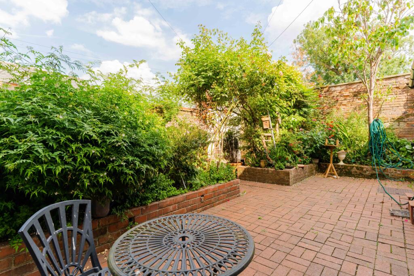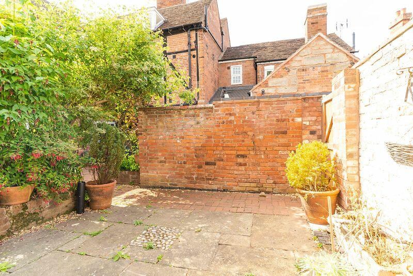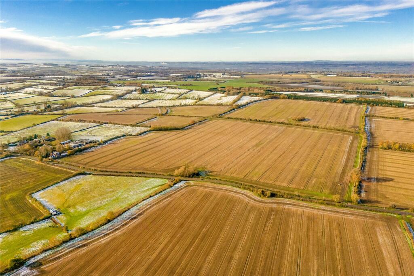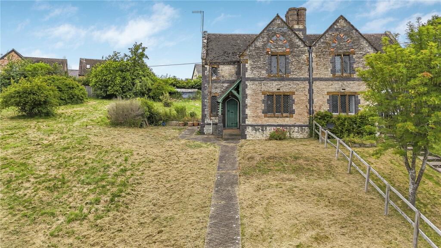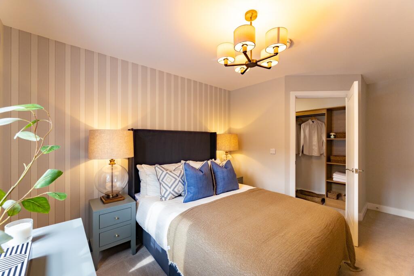Brook Street, Warwick, Warwickshire, CV34
For Sale : GBP 795000
Details
Bed Rooms
5
Bath Rooms
2
Property Type
Town House
Description
Property Details: • Type: Town House • Tenure: N/A • Floor Area: N/A
Key Features: • An imposing Grade II listed Warwick town house of charm and character • Spacious accommodation of approx. 2500 sq.ft. • Entrance Hall, Drawing Room, Dining Room, Breakfast Kitchen, Utility and Cloaks/W.C. • First Floor Master Bedroom and two further Bedrooms (one currently a Dressing Room), Bathroom and Shower Room • Second Floor Three further Bedrooms • Spacious Double Cellar • Charming Private Rear Garden • Parking • No Forward Chain • An internal inspection is highly recommended to truly appreciate this fine property
Location: • Nearest Station: N/A • Distance to Station: N/A
Agent Information: • Address: Unit 10 Trident Park, Poseidon Way, Warwick, CV34 6SW
Full Description: Wootton House is a charming period town house situated to the heart of Warwick town centre and offers delightful family living accommodation throughout
The centrally heated accommodation is over three floors and also has the benefit of a double Cellar, Private Garden and Parking for two cars
GROUND FLOOR
Entrance Hall leads to
Drawing Room - 23'11" x 13'11" Extending to the full width of the property and having a bay window with deeps sills to the front and a further window to the front, Oak flooring and a fireplace
Dining Room - 15'1" x 10'9" With French casement door set in splay window giving views over the rear courtyard garden, exposed ceiling timbers and a wide brick open fireplace
Kitchen/Breakfast Room - 21'5" x 9' Having a door and window to the courtyard garden and comprising a range of base and wall mounted kitchen units
Utility Room
Cloaks/W.C.,
Cellar Chamber One - 13'11 x 12'2"
Cellar Chamber Two - 16'5" x 9'
FIRST FLOOR
Master Bedroom - 14'6" x 13'5" Having a chimney breast and sealed fireplace, two windows to the front elevation and door to
Dressing Room/Bedroom - 14'4" x 9'10" With a window to the front elevation further chimney breast and fireplace and fitted wardrobes
Family Bathroom Comprising a white suite
Bedroom - 16'5" x 9' Having two windows to the side elevation and one to the rear
Shower Room
SECOND FLOOR
Bedroom - 13' x 14'1" Having a window to the front elevation and door to
Bedroom - 14'8" x 10'4" With a window to the side elevation, wash hand basin and W.C.,
Bedroom - 15'4" x 11'4" max Having a window the rear elevation and wash hand basin
OUTSIDE
A delightful 'L' shaped courtyard garden and access to parking
GENERAL INFORMATION
The property is understood to be Freehold
All main services are understood to be connected to the property
Council Tax Band G
Viewing Call or email
Parker, Mercer & Durnian for themselves and the vendors of this property whose agents they are giving notice that these particulars are not to be relied upon as a statement or representation of the fact and do not constitute any part of an offer or a contract. Intending purchasers must satisfy themselves by inspection or otherwise as to the correctness of each and any statements contained in these particulars. The vendors do not make or give and neither Parker Mercer & Durnian (nor any person in their employment) have authority to make any representation or warranty whatsoever in relation to the property.
Location
Address
Brook Street, Warwick, Warwickshire, CV34
City
Warwickshire
Features And Finishes
An imposing Grade II listed Warwick town house of charm and character, Spacious accommodation of approx. 2500 sq.ft., Entrance Hall, Drawing Room, Dining Room, Breakfast Kitchen, Utility and Cloaks/W.C., First Floor Master Bedroom and two further Bedrooms (one currently a Dressing Room), Bathroom and Shower Room, Second Floor Three further Bedrooms, Spacious Double Cellar, Charming Private Rear Garden, Parking, No Forward Chain, An internal inspection is highly recommended to truly appreciate this fine property
Legal Notice
Our comprehensive database is populated by our meticulous research and analysis of public data. MirrorRealEstate strives for accuracy and we make every effort to verify the information. However, MirrorRealEstate is not liable for the use or misuse of the site's information. The information displayed on MirrorRealEstate.com is for reference only.
Real Estate Broker
Parker Mercer & Durnian, Warwick
Brokerage
Parker Mercer & Durnian, Warwick
Profile Brokerage WebsiteTop Tags
Likes
0
Views
2
Related Homes
