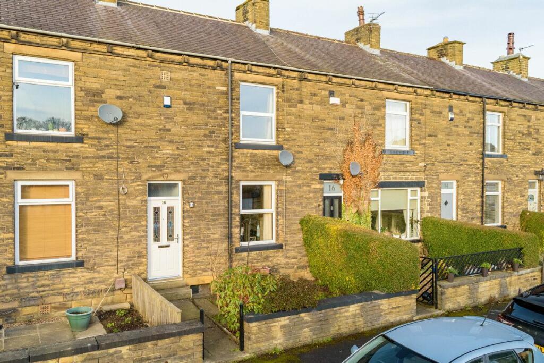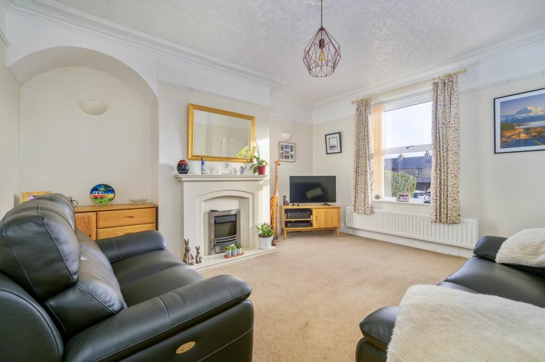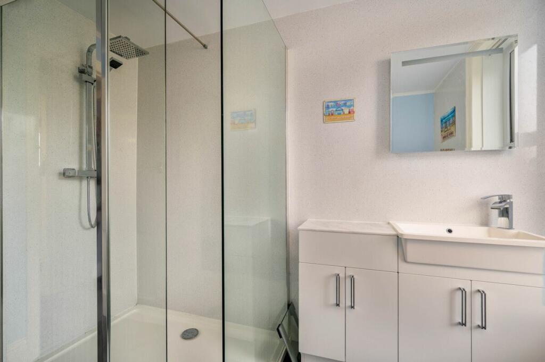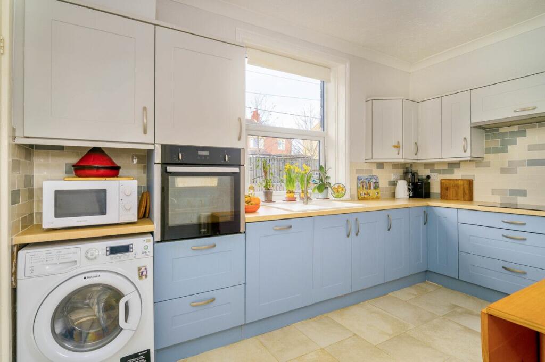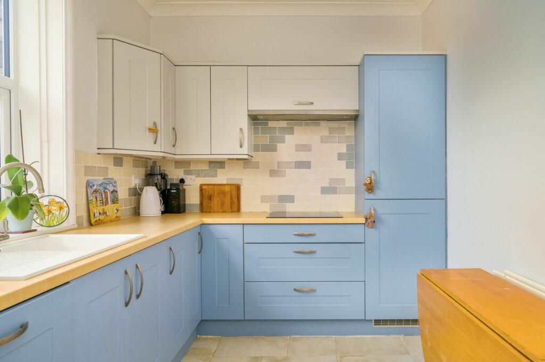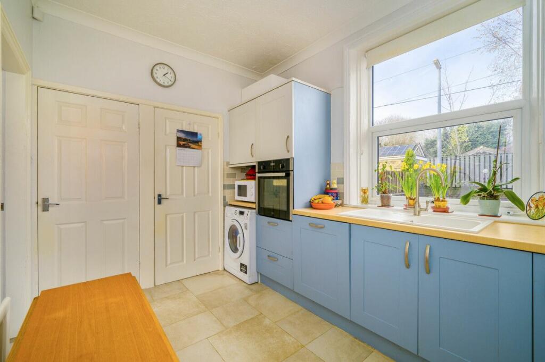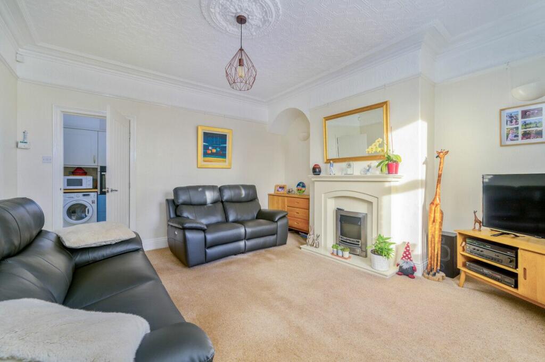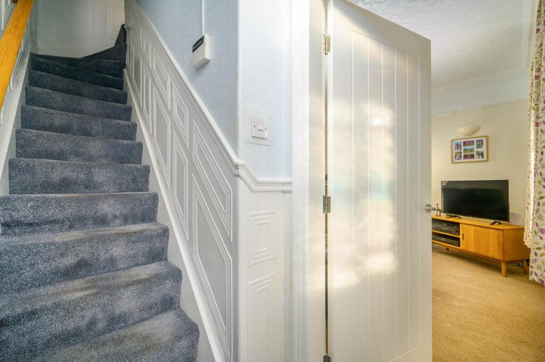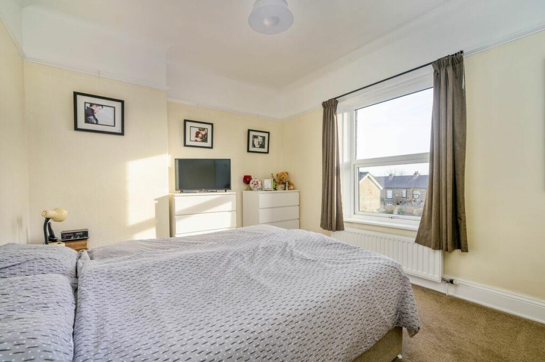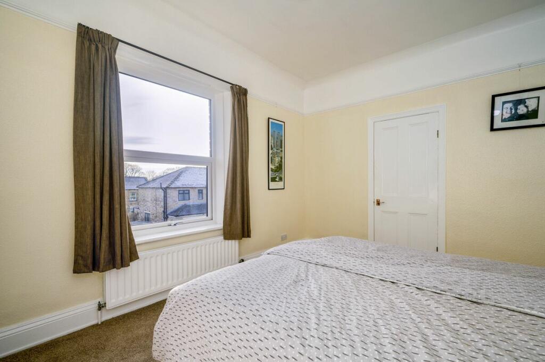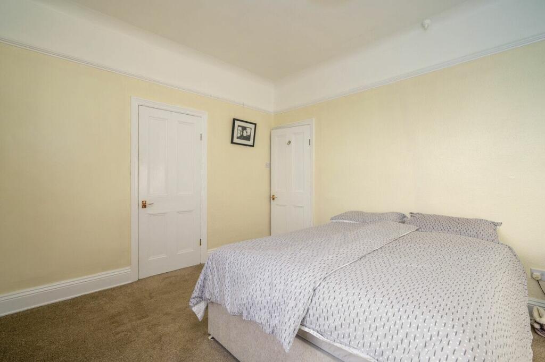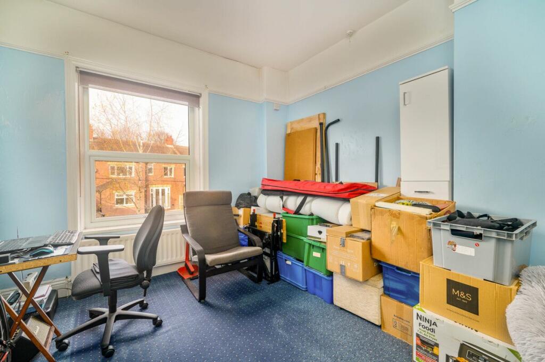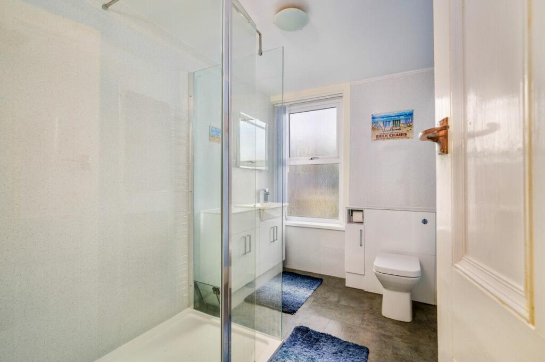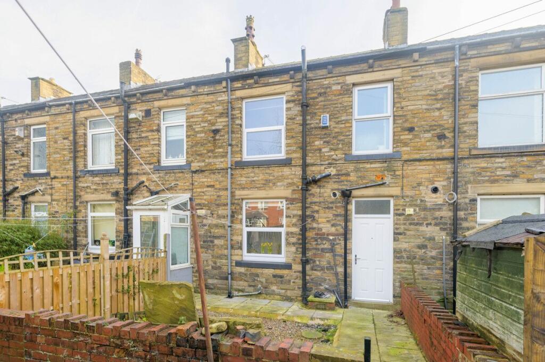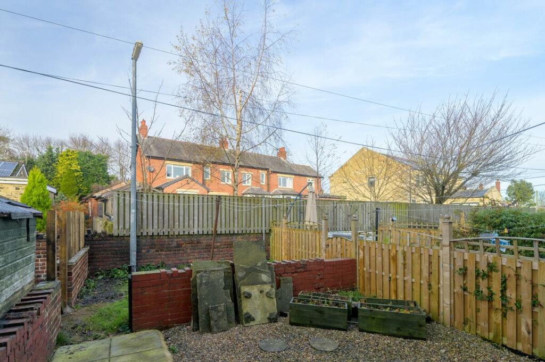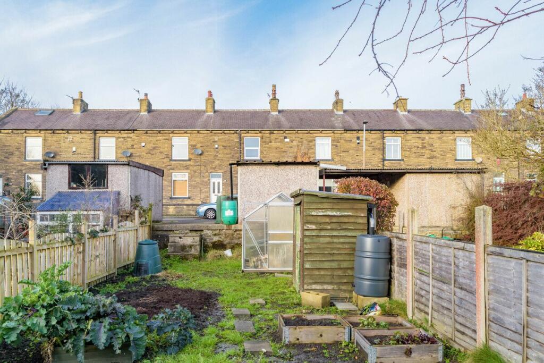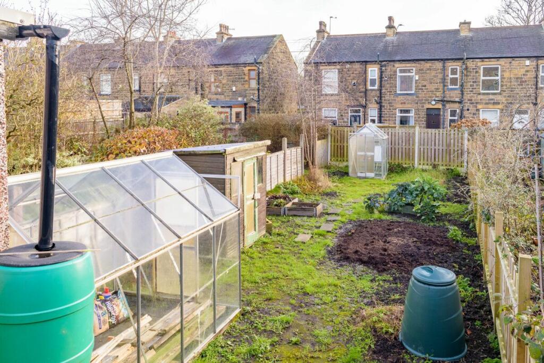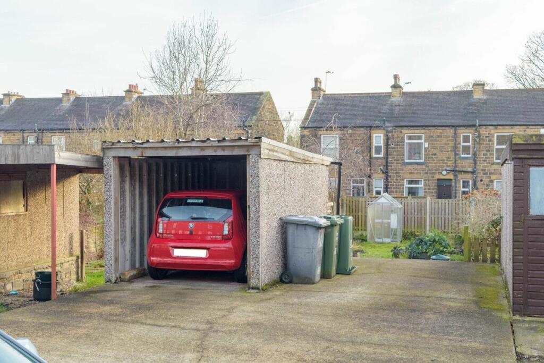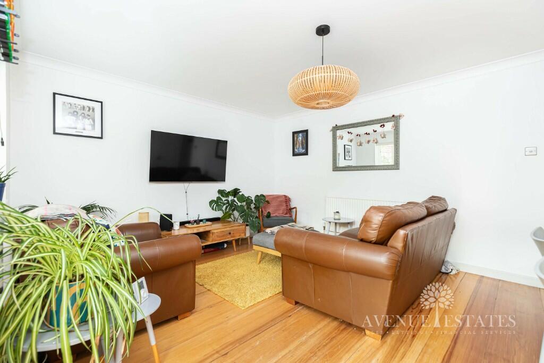Brookfoot Avenue, Birkenshaw
For Sale : GBP 185000
Details
Bed Rooms
2
Bath Rooms
1
Property Type
Terraced
Description
Property Details: • Type: Terraced • Tenure: N/A • Floor Area: N/A
Key Features: • Spacious Through Terrace • 2 Double Bedrooms • Separate Kitchen • Modern Shower Room • Cellar • Double Glazing & Central Heating • Off Street Parking and Garage • Generous Gardens
Location: • Nearest Station: N/A • Distance to Station: N/A
Agent Information: • Address: 180 Whitehall Road Drighlington BD11 1AU
Full Description: The property benefits from double glazing, central heating and briefly comprises of an entrance area, lounge, dining kitchen, rear porch area, cellar, two double bedrooms and a family shower room. In addition, the property benefits from off street parking with a low maintenance garden to rear and generous garden/allotment to the front.Council Tax Band: A (Kirklees Council)Tenure: FreeholdEntrance VestibuleWith composite door leading to stairs to first floor.Lounge12' 11" x 15' 2"To the front elevation with feature fireplace housing electric fire, feature cornicing and skirting board and radiator.Kitchen13' 9" x 7' 11"To the rear elevation is the kitchen/diner with a modern range of base and wall mounted units, tiled flooring, worktops, composite sink/drainer with mixer tap, built in electric oven, induction hob, extractor, integrated dishwasher and integrated fridge freezer. Access to rear porch.Rear Entrance5' 6" x 3' 2"With tiled flooring and external door.CellarWith generous storage space.FIRST FLOOR:LandingWith access to Bedroom 1, Bedroom 2 and Shower Room.Bedroom One10' 9" x 13' 9"To the front elevation is the master bedroom with built in storage cupboard and radiator.Bedroom Two12' 7" x 10' 1"To the rear elevation is a further double bedroom with radiator.Shower Room6' 4" x 9' 5"To the rear elevation is a modern shower room with double shower enclosure & waterfall shower, heated towel rail and vanity unit with built in WC, handwash basin and storage.ExternalTo the front of the property is a pathway leading to the front door and a variety of shrubs in an easily maintained garden with wall and gate to the lane.Across the lane is hard standing for one vehicle and a garage. Behind this is a generous size garden/allotment with two greenhouses and a shed.To the rear of the property is a paved and lawned fenced area.BrochuresBrochure
Location
Address
Brookfoot Avenue, Birkenshaw
City
Brookfoot Avenue
Features And Finishes
Spacious Through Terrace, 2 Double Bedrooms, Separate Kitchen, Modern Shower Room, Cellar, Double Glazing & Central Heating, Off Street Parking and Garage, Generous Gardens
Legal Notice
Our comprehensive database is populated by our meticulous research and analysis of public data. MirrorRealEstate strives for accuracy and we make every effort to verify the information. However, MirrorRealEstate is not liable for the use or misuse of the site's information. The information displayed on MirrorRealEstate.com is for reference only.
Real Estate Broker
Drighlington Properties, Drighlington
Brokerage
Drighlington Properties, Drighlington
Profile Brokerage WebsiteTop Tags
Modern Shower Room Generous GardensLikes
0
Views
56

2155 James Alley, Atlanta, DeKalb County, GA, 30345 Atlanta GA US
For Sale - USD 1,400,000
View HomeRelated Homes
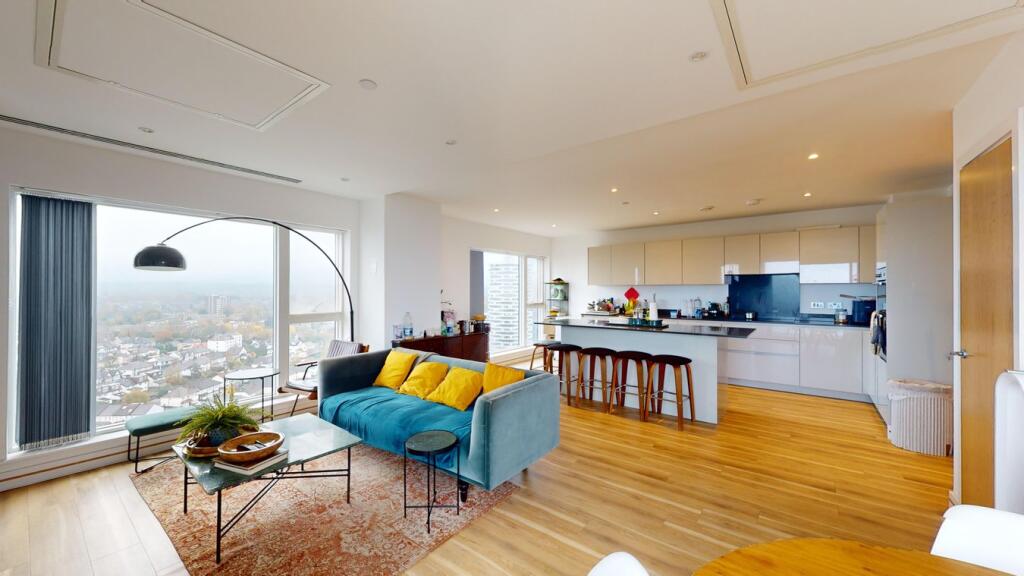
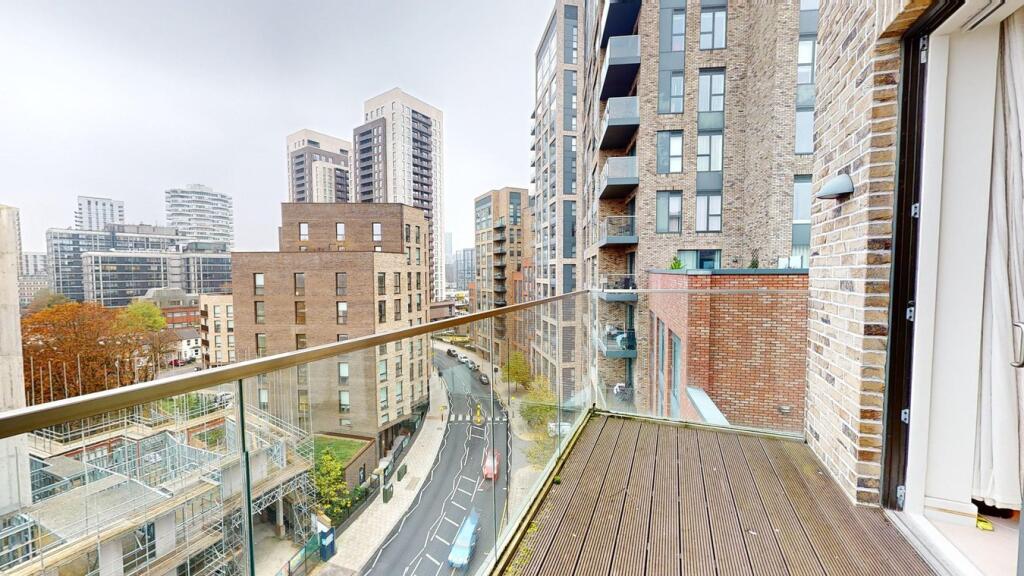

200 Rue André-Prévost 2404, Montreal, Quebec Montreal QC CA
For Rent: CAD2,500/month

445 Vanderbilt 405, Brooklyn, NY, 11238 Brooklyn NY US
For Rent: USD5,000/month

200 Biscayne Boulevard Way 4612, Miami, Miami-Dade County, FL, 33131 Miami FL US
For Rent: USD6,200/month

4545 Center Boulevard 2108, Queens, NY, 11109 New York City NY US
For Rent: USD3,950/month
30 River Road 10N, New York, NY, 10044 New York City NY US
For Rent: USD4,125/month

