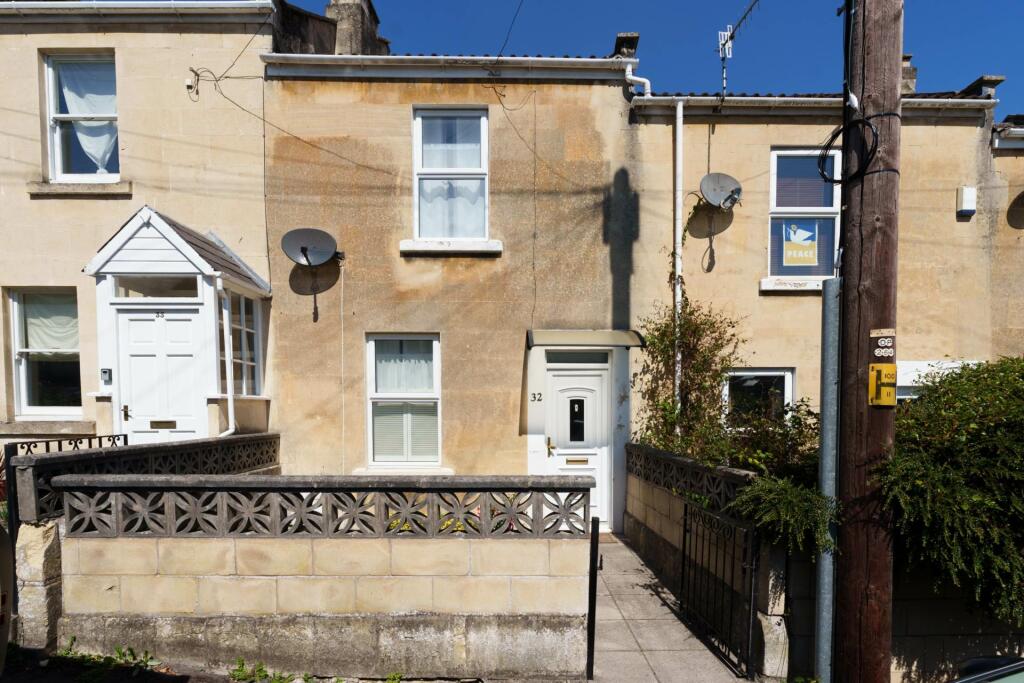Brooklyn Road, Bath
For Sale : GBP 415000
Details
Bed Rooms
2
Bath Rooms
1
Property Type
Terraced
Description
Property Details: • Type: Terraced • Tenure: N/A • Floor Area: N/A
Key Features: • Period terrace • Larkhall • Two double bedrooms • Kitchen diner • 110 foot garden • Double garage • Others have converted loft in the road • No chain
Location: • Nearest Station: N/A • Distance to Station: N/A
Agent Information: • Address: Camden House Camden Road BATH BA1 6EH
Full Description: A period home in the middle of Larkhall with the unusual benefit of a large garage and long garden.The property is located on Brooklyn Road in Larkhall within half a mile from Larkhall Square where you can find a great selection of independent shops and cafes including the Larkhall Butchers, Goodies Deli, a greengrocers, Larkhall Deli, a Co-Operative supermarket and an independent bookshop. There is an active local Theatre (The Rondo) and the Oriel Hall offers a range of classes and workshops including Pilates & Meditation classes. There are several popular pubs for an evening drink and every year the community organises a May festival with a weekend of events.The location is great for families with St Saviours infant and junior schools on separate sites within sight of each other. St Marks secondary school is a short walk away. The countryside is literally on your doorstep with scenic walks towards Charlcombe. Alice Park with its cafe, tennis courts and skate park is within half a mile with Little Solsbury Hill, the K&A Canal and Kensington Meadows all accessible for a change of scenery. You can get into Bath city centre by a regular bus service from Larkhall square. Commuters for the M4 can easily get to the A46 which takes you up to Junction 18 of the motorway in under 10 miles.The house is set back by a wall front garden. The front hallway leads to the spacious kitchen dining area with lots of room for a large table and plenty of space to cook. There is a sealed up firepace with bags of potential. The snug living room at the front could be opened back up to the hallway. The property has a great utility space at the rear as well as the shower room and boiler cupboard for the combi.Upstairs are two double bedrooms with beautiful fireplaces and amazing views to the rear. There is also a loft hatch with pull down ladder and part boarding. The garden to the rear is huge with 110 feet of patio and easy maintenance space and leads to the impressive garage. A electric up and over door leads from the wide rear lane that goes up to the play park. All presented in good condition and offered with no chain. This is a long leasehold property with the remainder of a 990 years from 1886 with a £2 rent. EntranceDouble glazed door. Internal door. Matwell.HallStaircase. Radiator.Kitchen Dining Room - 18'7" (5.66m) x 13'1" (3.99m)Rear window. Skylight. Range of base and wall units. Worktops. Sink unit. Fireplace. Cupboard under stairs. Space for cooker. Cooker hood. Radiator.Sitting Room - 11'10" (3.61m) x 9'5" (2.87m)Double glazed window to front. Radiator.LobbyCupboard housing combi boiler. Door to shower room and utility conservatory.Ground Floor Shower Room - 7'8" (2.34m) x 5'7" (1.7m)Double glazed window. Large shower. LLWC. Hand basin. Part tiled. Radiator.Uttiliy - 9'1" (2.77m) x 6'2" (1.88m)Sliding door to rear garden. Skylight. Worktops. Plumbed for washing machine.LandingBedroom One - 13'1" (3.99m) x 11'8" (3.56m)Double glazed window to front. Ornate fireplace. Radiator. Cupboard over stairs.Bedroom Two - 13'1" (3.99m) x 11'0" (3.35m)Double glazed window to rear. Views to Little Solsbury Hill. Ornate cast iron fireplace. Radiator. Cupboard over stairs.Double Garage - 21'4" (6.5m) x 14'2" (4.32m)At the end of the garden. Electric door to rear access lane. Door and window to garden. Power.Front GardenWalled front garden.Rear Garden - 110'0" (33.53m) x 14'0" (4.27m)Patio to rear. Fences. Laid mostly with chipings with some borders. Outside light.NoticePlease note we have not tested any apparatus, fixtures, fittings, or services. Interested parties must undertake their own investigation into the working order of these items. All measurements are approximate and photographs provided for guidance only.BrochuresWeb Details
Location
Address
Brooklyn Road, Bath
City
Brooklyn Road
Features And Finishes
Period terrace, Larkhall, Two double bedrooms, Kitchen diner, 110 foot garden, Double garage, Others have converted loft in the road, No chain
Legal Notice
Our comprehensive database is populated by our meticulous research and analysis of public data. MirrorRealEstate strives for accuracy and we make every effort to verify the information. However, MirrorRealEstate is not liable for the use or misuse of the site's information. The information displayed on MirrorRealEstate.com is for reference only.
Real Estate Broker
Strattons and Partners, Bath
Brokerage
Strattons and Partners, Bath
Profile Brokerage WebsiteTop Tags
Period terrace Two double bedrooms Kitchen diner 110 foot gardenLikes
0
Views
81
Related Homes

1652 77th Street, Brooklyn, NY, 11214 Brooklyn NY US
For Rent: USD1,800/month

170 Monroe St. 1, Brooklyn, NY, 11216 Brooklyn NY US
For Rent: USD3,400/month


138 71st Street B14, Brooklyn, NY, 11209 Brooklyn NY US
For Rent: USD1,850/month

24 E 29th Street 2, Flatbush, NY, 11226 Brooklyn NY US
For Rent: USD4,500/month

441 Henry St. 2-G, Brooklyn, NY, 11231 Brooklyn NY US
For Rent: USD4,800/month

662 Pacific Street 24-H, Brooklyn, NY, 11217 Brooklyn NY US
For Rent: USD3,495/month

















