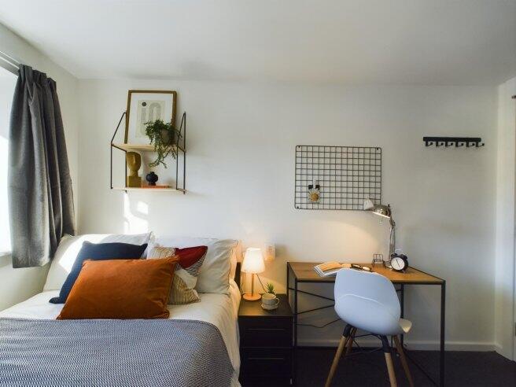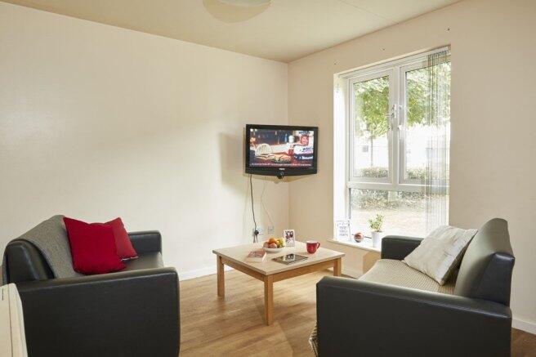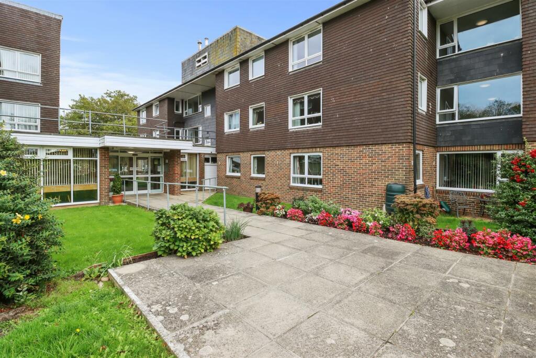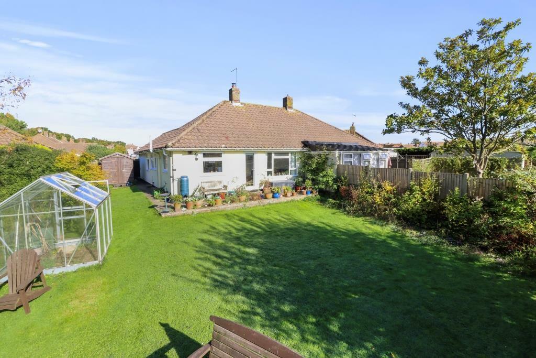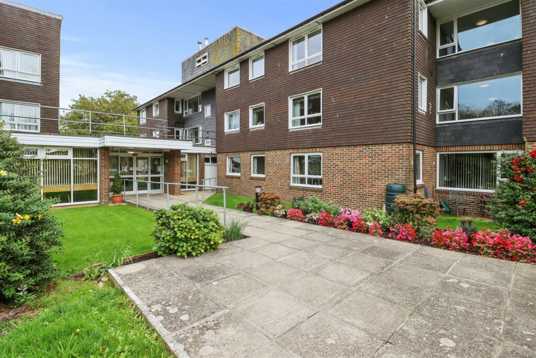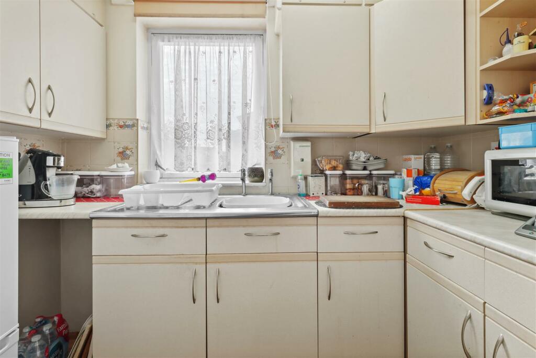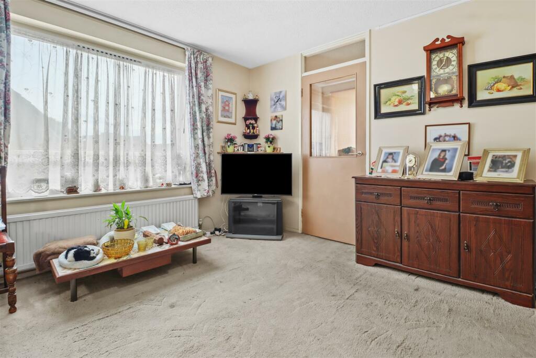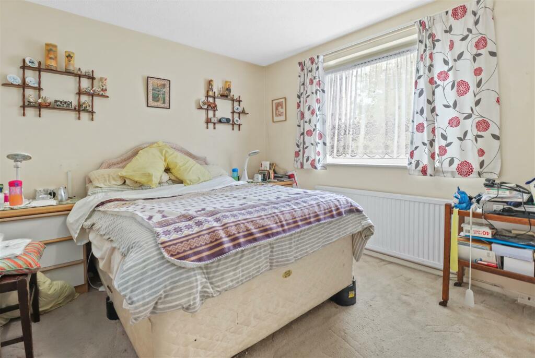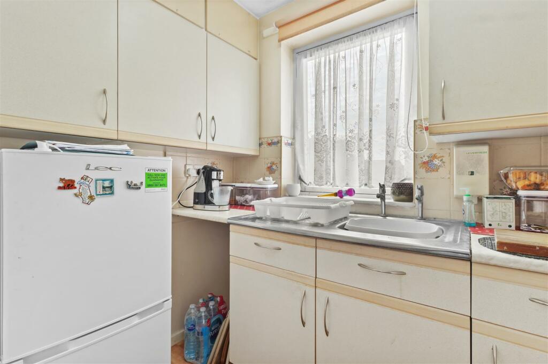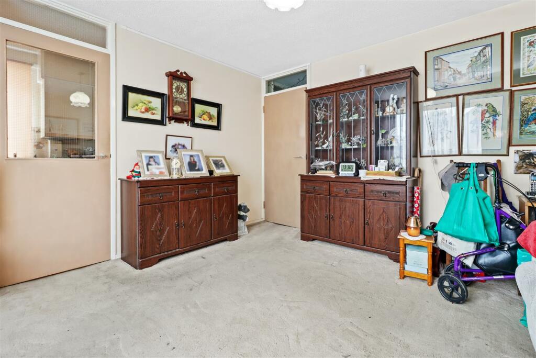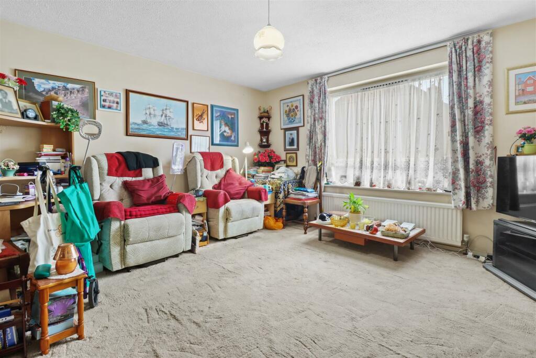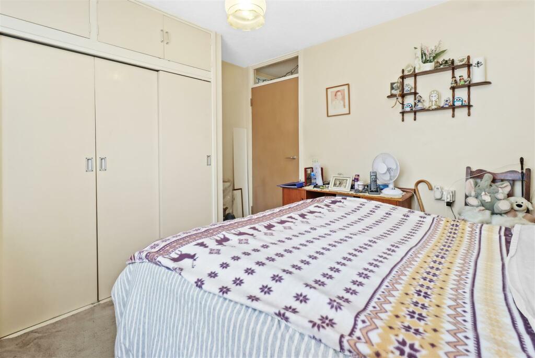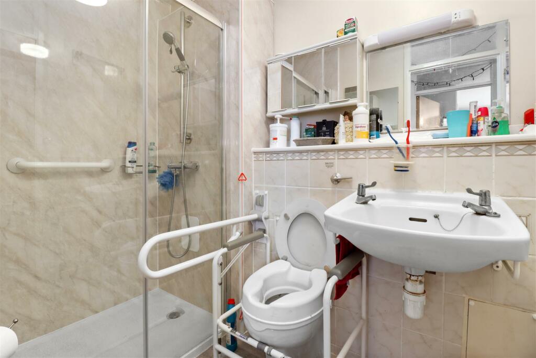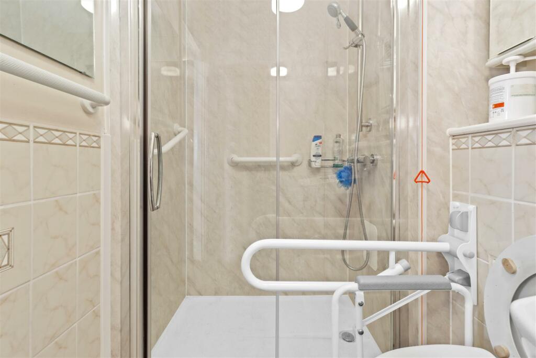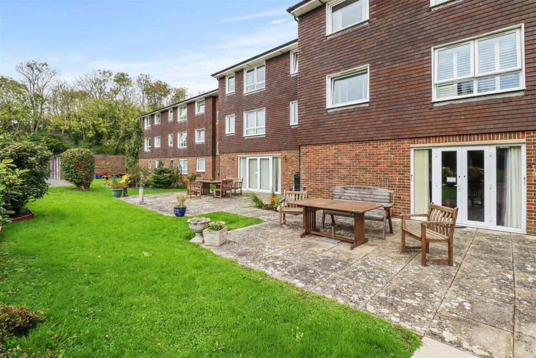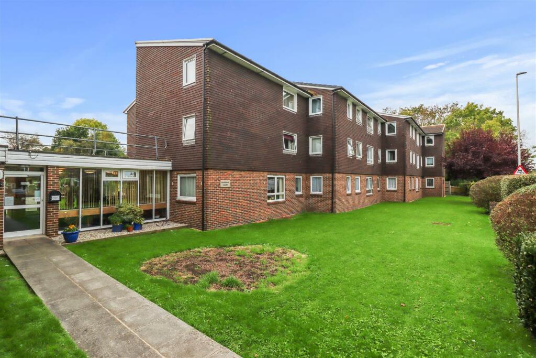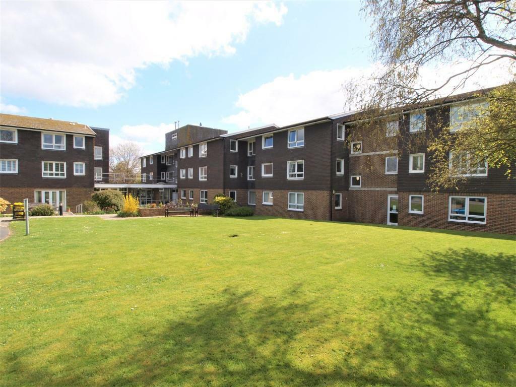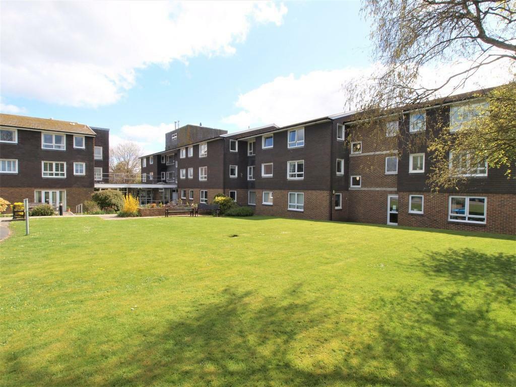Brookside Avenue, Polegate
For Sale : GBP 100000
Details
Bed Rooms
1
Bath Rooms
1
Property Type
Flat
Description
Property Details: • Type: Flat • Tenure: N/A • Floor Area: N/A
Key Features: • OVER 60s ONLY • 1 BEDROOM • FIRST FLOOR • COMMUNAL PARKING • END OF CHAIN • COMMUNAL GARDENS • GAS CENTRAL HEATING • MODERN SHOWER ROOM • CLOSE TO LOCAL SHOPS • POLEGATE MAINLINE STATION
Location: • Nearest Station: N/A • Distance to Station: N/A
Agent Information: • Address: 4 Millfields, Station Road, Polegate, East Sussex BN26 6AS
Full Description: **CHAIN FREE** **Over 60's ONLY** Home and Castle Estate Agents are delighted to offer this one bedroom first floor flat located within Guardian Court in the heart of Polegate. The property comprises private entrance hall, spacious lounge/dining room, kitchen, double bedroom with fitted wardrobes and a modern fitted shower room. Additional benefits include, gas central heating, main entrance with access to communal lounge and laundry room along with home managers office. There is a lift to all other floors and stair access.Main Entrance And Information - Enter the building via the main entrance which has a door entry/ intercom system. Turn right and follow the corridor where you will find the lift and stairs leading to the first floor. Leave the lift and turn left past a small seating area to the flat entrance. The managers office is located at the main entrance. At ground floor level you will also find the communal lounge area, laundry room, and exits to communal gardens and clothes drying area.Inner Hallway - Solid wood door leads to the entrance hall with cloaks area and an additional spacious storage cupboard with shelving. Power points and light fitting. Fire alarm and emergency pull cords are installed. Carpet and doors leading to shower room, bedroom and lounge.Lounge - 4.01m x 4.05m (13'1" x 13'3") - Casement window, radiator, carpet, pendant light, power sockets, entry phone system, Television aerial point, part glazed door to the Kitchen.Kitchen - 2.62m x 1.52m (8'7" x 4'11") - A range of base, wall & drawer units with fitted work surfaces. Single drainer sink, electric cooker point, space for fridge freezer and additional appliances. Fluorescent light, power sockets, radiator, part tiled walls, emergency pull cord, casement window overlooking the communal gardens.Bedroom - 3.69m x 3.05m (12'1" x 10'0") - Casement window, fitted wardrobes & cupboards, radiator, pendant light, power sockets, emergency pull cord and carpet.Shower Room - 2.26m x 1.52m (7'4" x 4'11") - Modern fitted walk in shower with sliding doors and chrome shower attachments. Fitted wash hand basin and WC. Wall mounted mirror cabinet with shaver point, part tiled walls, radiator and an airing cupboard with shelving.Communal Gardens/Parking - Guardian Court is set in pleasant communal gardens There is also a designated parking area for visitors with some further on road parking.Lease Information And Maintanence - We have been verbally advised of the following information:Lease: 99 years from 1998- 74 YEARS LEFT.Maintenance charges: are £286.11 pcm.Council Tax Band B - BrochuresBrookside Avenue, PolegateBrochure
Location
Address
Brookside Avenue, Polegate
City
Brookside Avenue
Features And Finishes
OVER 60s ONLY, 1 BEDROOM, FIRST FLOOR, COMMUNAL PARKING, END OF CHAIN, COMMUNAL GARDENS, GAS CENTRAL HEATING, MODERN SHOWER ROOM, CLOSE TO LOCAL SHOPS, POLEGATE MAINLINE STATION
Legal Notice
Our comprehensive database is populated by our meticulous research and analysis of public data. MirrorRealEstate strives for accuracy and we make every effort to verify the information. However, MirrorRealEstate is not liable for the use or misuse of the site's information. The information displayed on MirrorRealEstate.com is for reference only.
Real Estate Broker
Home & Castle, Polegate
Brokerage
Home & Castle, Polegate
Profile Brokerage WebsiteTop Tags
Likes
0
Views
21
Related Homes
