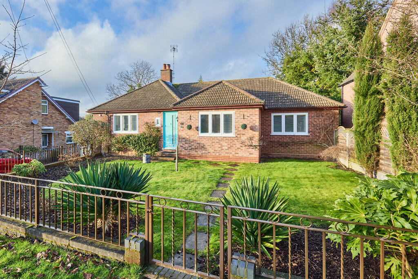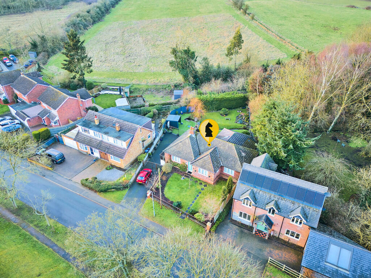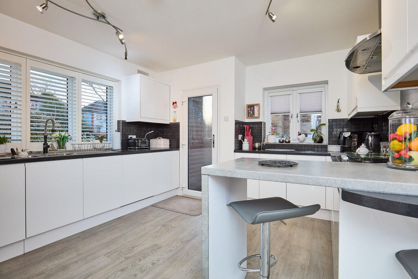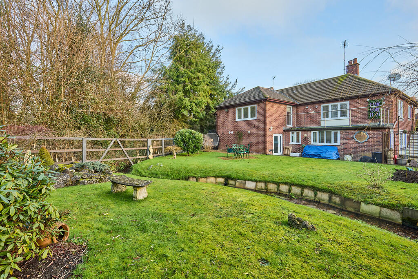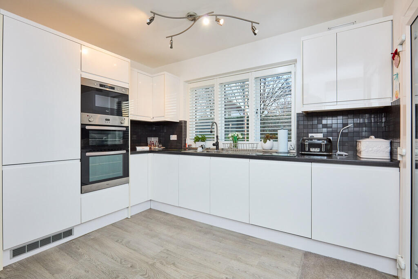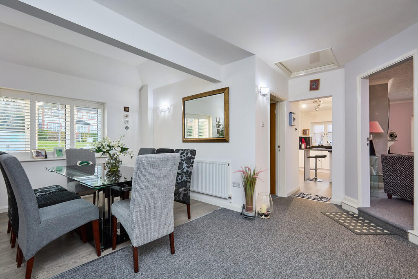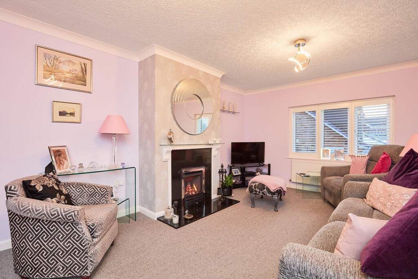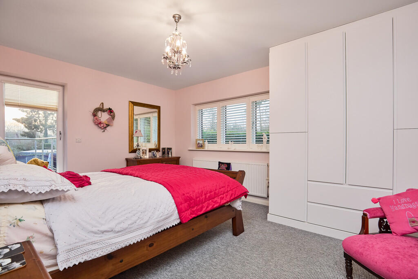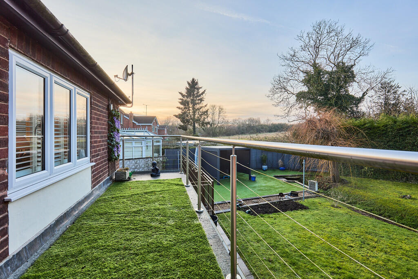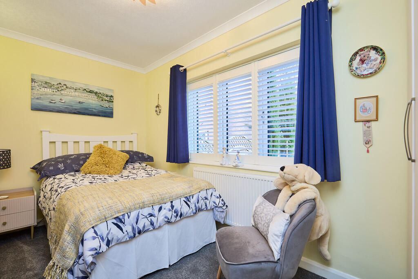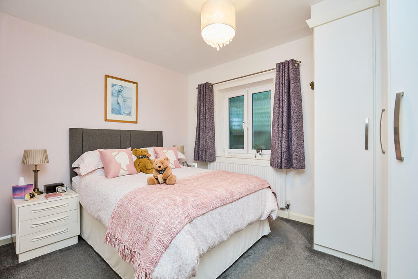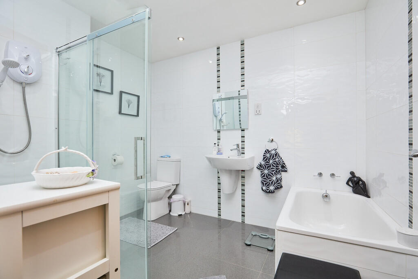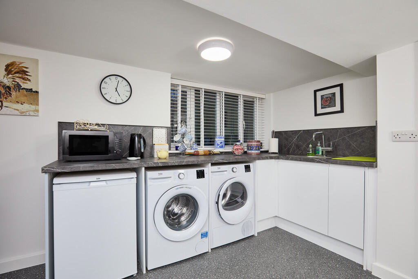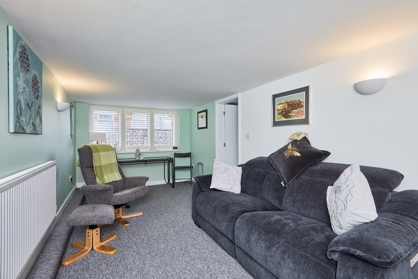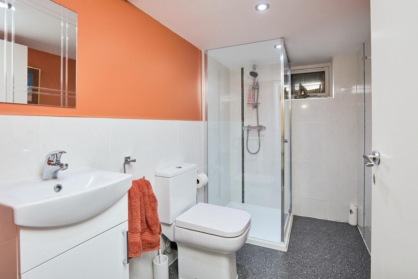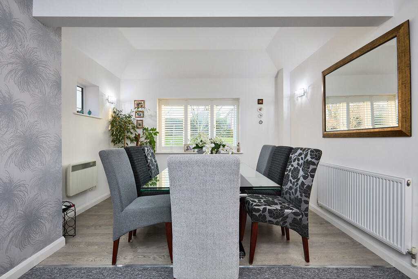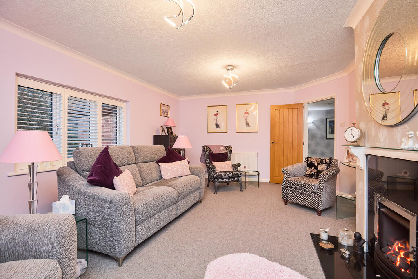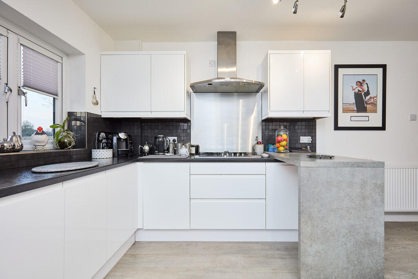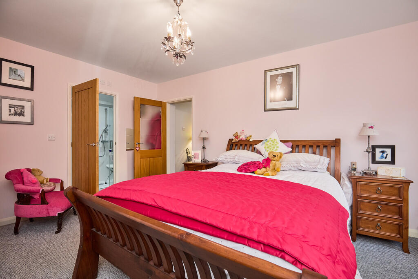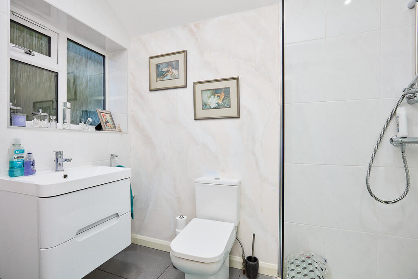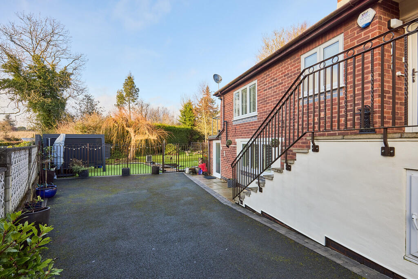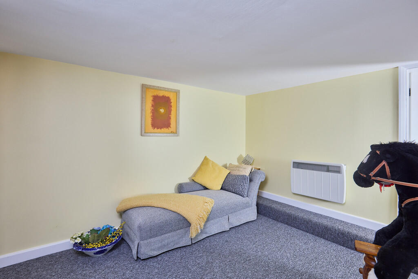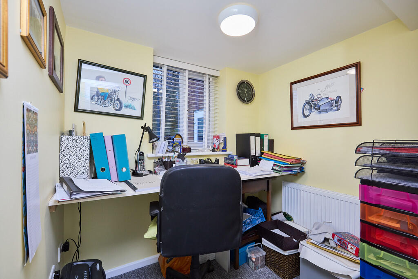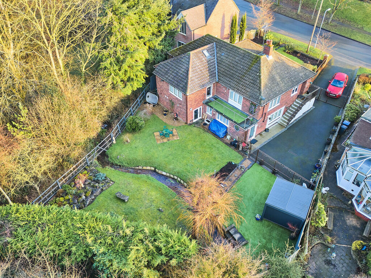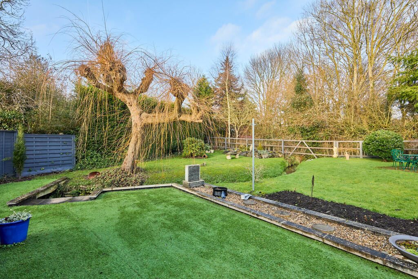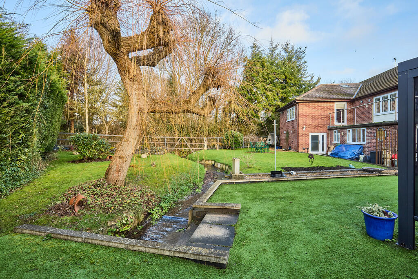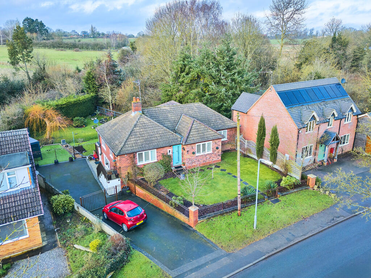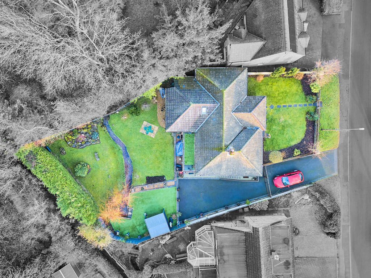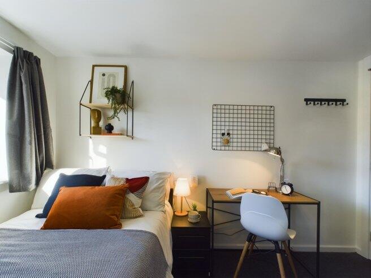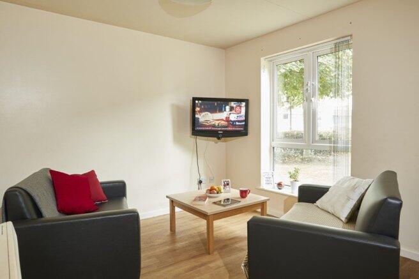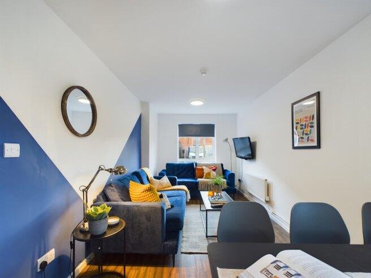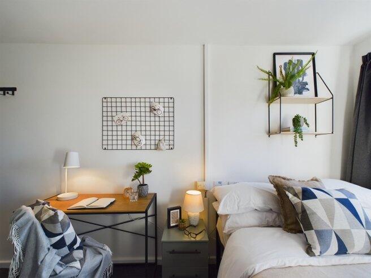Brookside, Stretton On Dunsmore
For Sale : GBP 650000
Details
Bed Rooms
4
Bath Rooms
3
Property Type
Detached Bungalow
Description
Property Details: • Type: Detached Bungalow • Tenure: N/A • Floor Area: N/A
Key Features: • Stunning Detached Property • High End Finish Throughout The Accomodation • Bespoke Fitted Wardrobes • Bespoke Fitted Shutters Throughout • Kitchen With Integrated Appliances • Self Contained Annex • Views Of Open Courtyside/Farmland • Spacious/Private Plot With Substantial Parking • Highly Desirable Location • Viewings Strictly By Appointment
Location: • Nearest Station: N/A • Distance to Station: N/A
Agent Information: • Address: 14 Regent Street Rugby CV21 2PY
Full Description: PROPERTY SUMMARY We are delighted to present a fantastic opportunity to purchase this unique, split level bungalow, which has been extended and updated to a particularly high standard throughout the versatile accommodation on offer. Stretton-on-Dunsmore is a highly desirable village thanks to its array of well known amenities, schooling and its charming village centre, ensuring that this property makes the perfect family or retirement home.The Old Dairy has undergone vast renovation in recent years, creating a spacious detached residence with three well proportioned bedrooms and a self contained annex located on the lower floor. In brief the property includes an entrance hall with separate WC and separate storage cupboard, large open plan dining hall, living room with feature fire and beautiful rear views, fully fitted kitchen with integrated appliances, family bathroom with bath and double shower, three well proportioned double bedrooms which includes the master suite with balcony and en-suite shower room. The lower floor which is accessed from the dining hall includes a spacious lobby area, laundry/ironing room, garden storage room, study, shower room with WC and fully self contained annex with private external access which includes a kitchenette/utility and large bedroom/living area which overlooks the rear garden. The property occupies an impressive plot, with a widening driveway and gated access to a spacious parking area and further lawned space with mature trees, planting and entertaining area. A beautiful stream running through this idyllic plot is the finish touch to the perfect countryside garden. Viewings for this property are strictly by appointment with Edward Knight Estate Agents Regent Street office, please call or email to arrange your viewing appointment. LOCATION Stretton-on-Dunsmore is an old Warwickshire village located just off the A45 (London Road) and the B4455 (Fosse Way). The village is also conveniently located for access to Leamington Spa and neighbours the villages of Ryton-on-Dunsmore, Princethorpe, Frankton, Bourton-on-Dunsmore and Wolston.Stretton-On-Dunsmore has a vast array of amenities including a public house "The Oak and Black Dog", a doctors surgery & dispensary, Knightlow Primary which is recognised as Outstanding by Ofsted, with pre-school and after school clubs, also a nursery for younger children. There is an excellent local shop, attractive Church and a very active village hall & community spirit -playgroups, Cubs, Scouts, theatre groups etc.There is also an excellent bus from the village centre just a stones throw from the proeprty provides services to Leamington, Rugby & Coventry. ENTRANCE 9' 1" x 3' 4" (2.77m x 1.02m) W.C. 2' 7" x 5' 7" (0.79m x 1.7m) DINING HALL 16' 11" x 15' 2" (5.16m x 4.62m) KITCHEN BREAKFAST ROOM 13' 2" x 12' 6" (4.01m x 3.81m) LIVING ROOM 19' 1" x 13' 4" (5.82m x 4.06m) INNER HALLWAY 12' 4" x 3' 11" (3.76m x 1.19m) FAMILY BATHROOM/SHOWER ROOM 7' 11" x 9' 9" (2.41m x 2.97m) MASTER BEDROOM 12' 1" x 15' 5" (3.68m x 4.7m) BALCONY EN SUITE SHOWER ROOM 5' 0" x 8' 8" (1.52m x 2.64m) BEDROOM TWO 9' 0" x 12' 1" (2.74m x 3.68m) BEDROOM THREE 7' 7" x 13' 4" (2.31m x 4.06m) LOWER FLOOR MAIN LOBBY AREA 9' 5" x 10' 1" (2.87m x 3.07m) LAUNDRY ROOM/IRONING ROOM 9' 7" x 8' 4" (2.92m x 2.54m) SHOWER ROOM 8' 5" x 4' 10" (2.57m x 1.47m) GARDEN STORE ROOM 21' 3" x 11' 9" (6.48m x 3.58m) INNER LOBBY 8' 6" x 3' 10" (2.59m x 1.17m) STUDY 6' 3" x 5' 11" (1.91m x 1.8m) SELF CONTAINED ANNEXE KITCHENETTE/UTILITY ROOM 9' 9" x 12' 10" (2.97m x 3.91m) LIVING AREA/BEDROOM FOUR 8' 3" x 18' 5" (2.51m x 5.61m) Brochures(S2) 6-Page Lands...
Location
Address
Brookside, Stretton On Dunsmore
City
Brookside
Features And Finishes
Stunning Detached Property, High End Finish Throughout The Accomodation, Bespoke Fitted Wardrobes, Bespoke Fitted Shutters Throughout, Kitchen With Integrated Appliances, Self Contained Annex, Views Of Open Courtyside/Farmland, Spacious/Private Plot With Substantial Parking, Highly Desirable Location, Viewings Strictly By Appointment
Legal Notice
Our comprehensive database is populated by our meticulous research and analysis of public data. MirrorRealEstate strives for accuracy and we make every effort to verify the information. However, MirrorRealEstate is not liable for the use or misuse of the site's information. The information displayed on MirrorRealEstate.com is for reference only.
Real Estate Broker
Edward Knight Estate Agents, Rugby
Brokerage
Edward Knight Estate Agents, Rugby
Profile Brokerage WebsiteTop Tags
Likes
0
Views
39
Related Homes



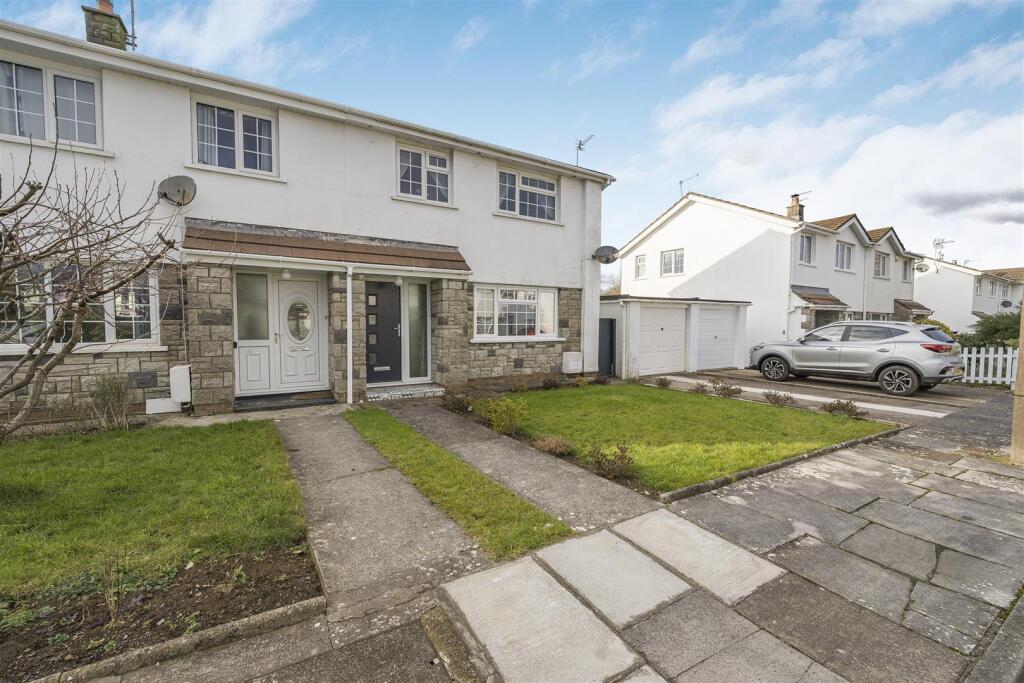
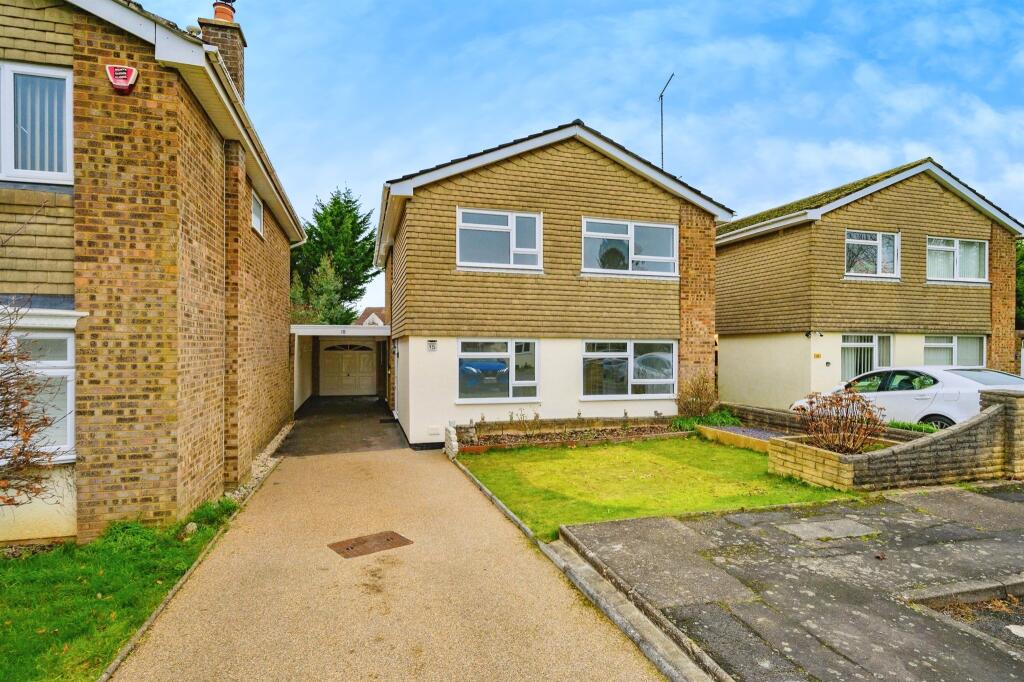

6203 143A ST NW, Edmonton, Alberta, T6H4G7 Edmonton AB CA
For Sale: CAD599,900

