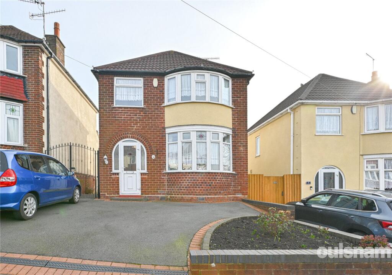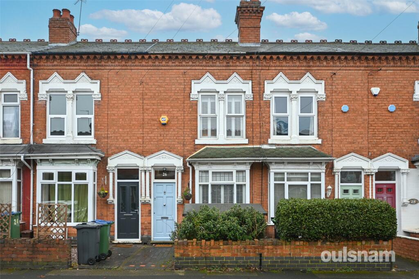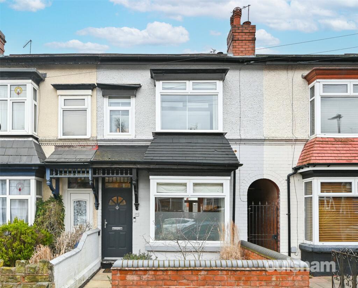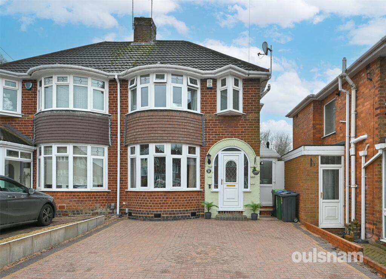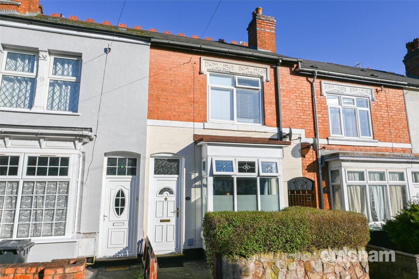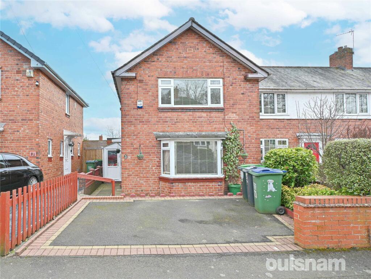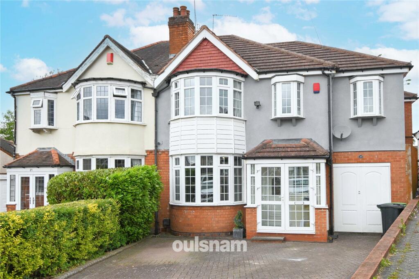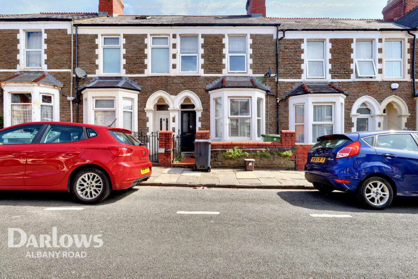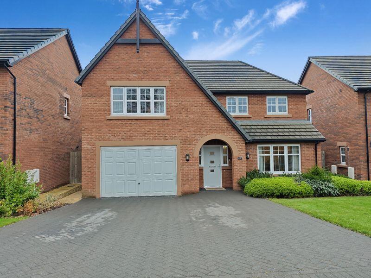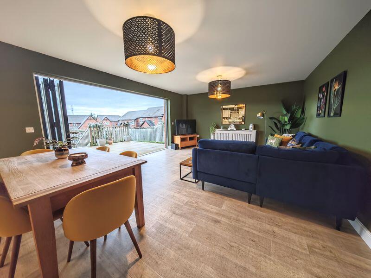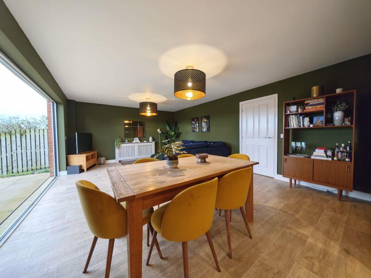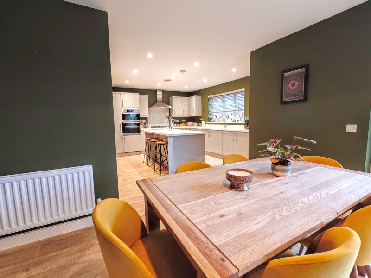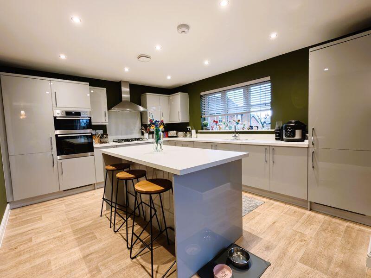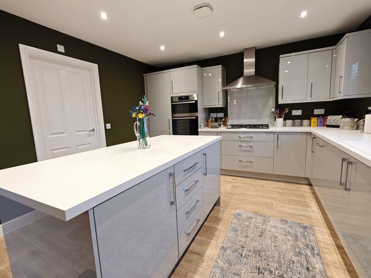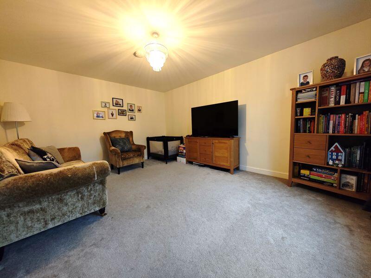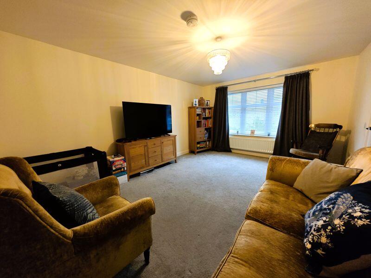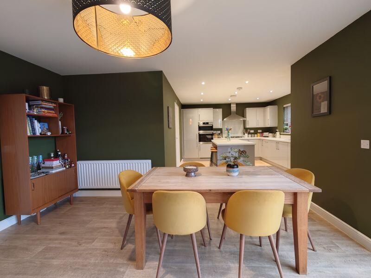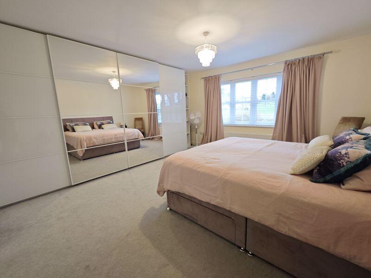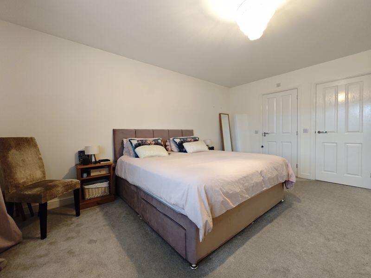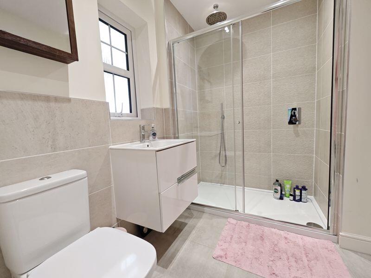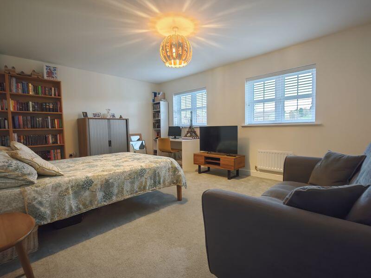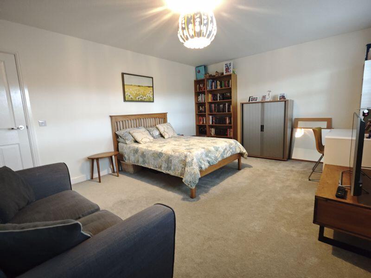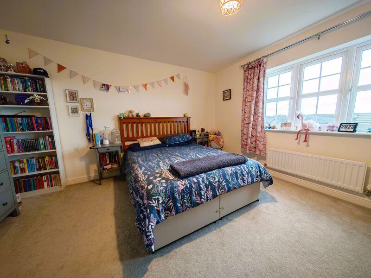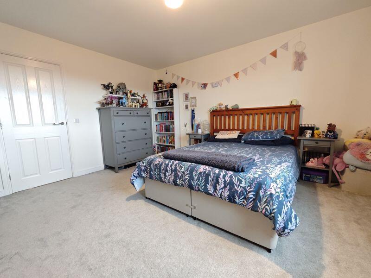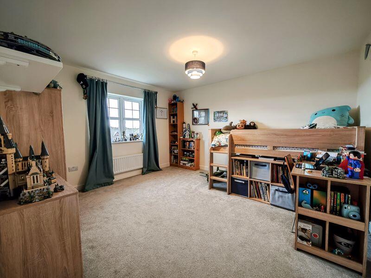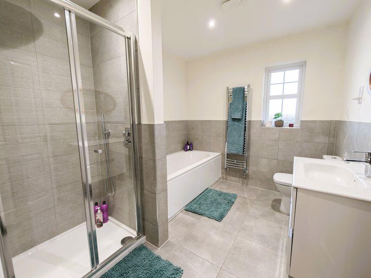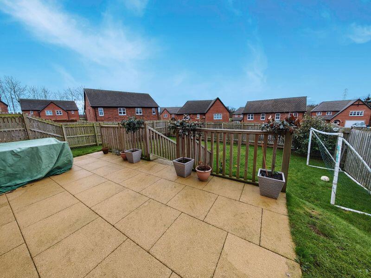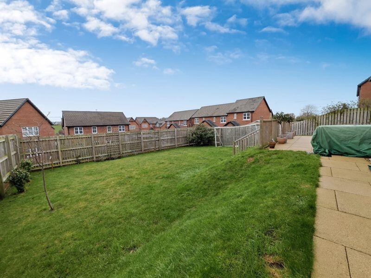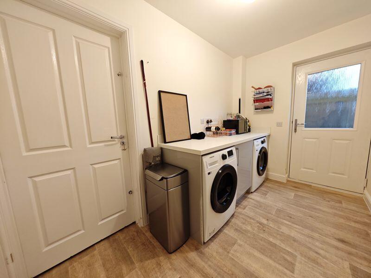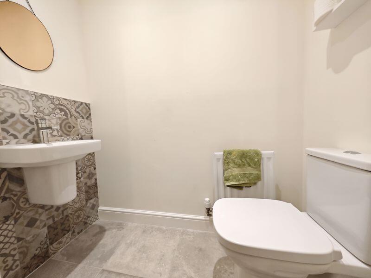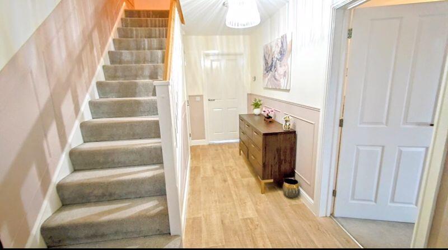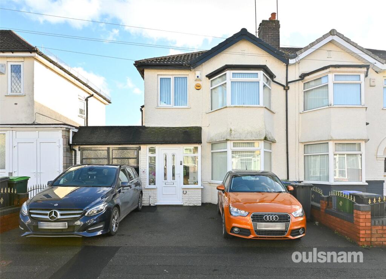Broomfallen Road, Scotby
For Sale : GBP 475000
Details
Bed Rooms
4
Bath Rooms
2
Property Type
Detached
Description
Property Details: • Type: Detached • Tenure: N/A • Floor Area: N/A
Key Features: • An Executive Detached Family House • Situated In The Sought After Village Of Scotby • Lounge • Family Dining Room With Open Plan Kitchen • Utility Room & Cloaks/WC • Four Large Double Bedrooms (Master With Ensuite) • Four Piece Family Bathroom • Gas Central Heating & uPVC Double Glazing • Driveway, Garage & Rear Garden • Internal Viewing Is Highly Recommended
Location: • Nearest Station: N/A • Distance to Station: N/A
Agent Information: • Address: 39 Lowther Street, Carlisle, Cumbria, CA3 8EP
Full Description: Take a closer look at 57 Broomfallen Road. An executive four bedroom detached family house situated in a highly sought after village location. This amazing family home boasts an abundance of space. Being recently constructed and tastefully decorated throughout and occupying a large plot. Accommodation comprises Entrance into Large Hallway, Lounge, Family Dining Room with Open Plan Kitchen, Utility Room and Cloaks/WC, To the first floor there are Four Large Double Bedrooms (Master with Ensuite) and a Four Piece Family Bathroom. The property benefits from gas central heating and uPVC double glazing. Externally there is a driveway providing side by side parking for two cars, large garage and a good sized rear garden. Viewing highly recommended.
Property Overview
Take a closer look at this outstanding family home. 57 Broomfallen Road is an executive detached house being situated in the much sought after village of Scotby to the east of Carlisle. An embodiment of modern living, this "Glendinning" high specification home, built by Story Homes, offers an exceptional level of comfort and style that is sure to captivate any prospective homeowner.
Upon entry, you are welcomed into a large, elegant hallway that sets the tone for the rest of the home. The ground floor boasts fantastic living space, just to the right of the hallway is the family lounge, perfect for entertaining guests or relaxing with family, a cosy and inviting space brimming with natural light.
The heart of the home is the open plan family dining room with an amazing fitted kitchen, the open-plan layout allows for a seamless flow between the cooking and dining area and what a space for family gathering or entertaining. Additional features include bi-fold doors that lead to a large attractive rear garden, allowing for an abundance of natural light and a breezy indoor-outdoor living experience.
A convenient utility room with door to the integral garage adds to the functional aspect of this lovely home. On the ground floor, you'll also find a handy Cloaks/WC, perfect for day-to-day convenience.
Ascend to the first floor, where you'll discover four generous double bedrooms. The master bedroom is a true haven, complete with a private en-suite for your comfort and convenience. The remaining bedrooms are served by a luxurious family bathroom, carefully designed and fitted with high-quality fixtures for a spa-like experience right at home.
Externally, the property is just as impressive. A driveway provides space for two cars, and a large 1 1/2 garage offers additional storage or parking space. The rear of the property hosts an attractive garden, a perfect spot for outdoor relaxation, play, or entertainment.
The location of this property is nothing short of ideal. Nestled in the green spaces of the sought-after village of Scotby, you'll find yourself surrounded by green spaces. The property is a mere five-minute walk to Scotby Primary School, making it perfect for families. Other local amenities include a village post office, The Royal Oak Pub, a village hall, and All Saints Church. Plus, Carlisle is just a ten-minute drive away, putting a range of excellent amenities within easy reach.
This property truly is a gem. Its unique features, combined with its desirable location, make it perfect for families seeking a balance of luxury and convenience. Make this beautiful house in the sought-after village of S your new home. The Glenridding built by Story Homes is waiting for you!
In through the composite front door to:
Spacious Entrance Hallway
Lounge 15' 11'' x 12' 0'' (4.85m x 3.65m)
Family Room/Dining Kitchen 33' 6'' x 14' 6'' (10.20m x 4.42m)
Utility Room 10' 10'' x 5' 11'' (3.30m x 1.80m)
Cloaks/WC 6' 0'' x 2' 11'' (1.83m x 0.89m)
Garage 19' 4'' x 14' 3'' (5.89m x 4.34m)
From Entrance Hallway upstairs to:
First Floor Landing
Master Bedroom 15' 7'' x 14' 0'' (4.75m x 4.26m)
Ensuite 7' 8'' x 6' 0'' (2.34m x 1.83m)
Bedroom Two 16' 4'' x 12' 7'' (4.97m x 3.83m)
Bedroom Three 14' 6'' x 14' 2'' (4.42m x 4.31m)
Bedroom Four 13' 10'' x 12' 2'' (4.21m x 3.71m)
Family Bathroom 9' 11'' x 7' 11'' (3.02m x 2.41m)
Services Mains gas, water, electricity and drainage. Gas central heating. uPVC double glazing. Freehold. Council Tax Band F.BrochuresFull Details
Location
Address
Broomfallen Road, Scotby
City
Broomfallen Road
Features And Finishes
An Executive Detached Family House, Situated In The Sought After Village Of Scotby, Lounge, Family Dining Room With Open Plan Kitchen, Utility Room & Cloaks/WC, Four Large Double Bedrooms (Master With Ensuite), Four Piece Family Bathroom, Gas Central Heating & uPVC Double Glazing, Driveway, Garage & Rear Garden, Internal Viewing Is Highly Recommended
Legal Notice
Our comprehensive database is populated by our meticulous research and analysis of public data. MirrorRealEstate strives for accuracy and we make every effort to verify the information. However, MirrorRealEstate is not liable for the use or misuse of the site's information. The information displayed on MirrorRealEstate.com is for reference only.
Real Estate Broker
Homesearch Direct, Carlisle
Brokerage
Homesearch Direct, Carlisle
Profile Brokerage WebsiteTop Tags
Likes
0
Views
29
Related Homes
