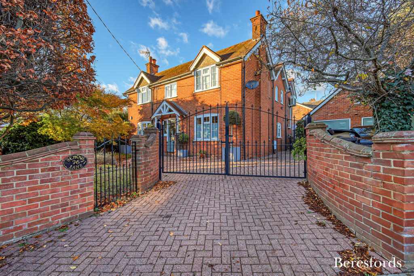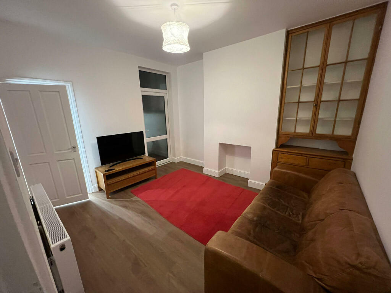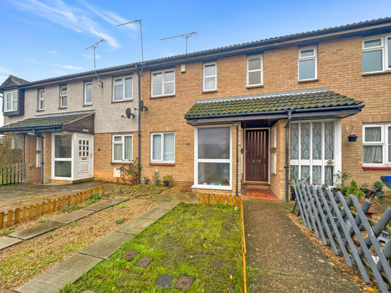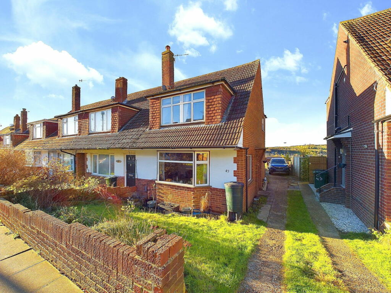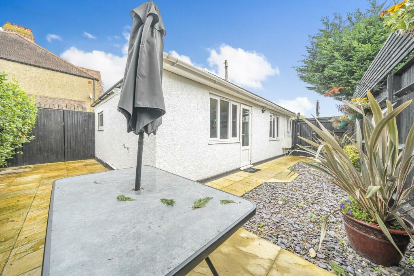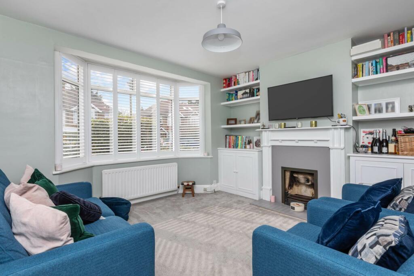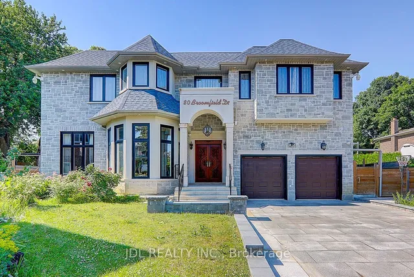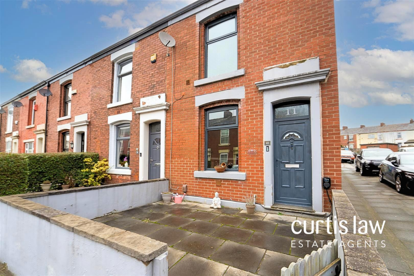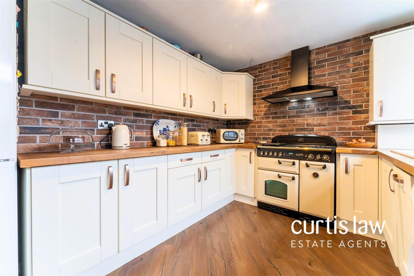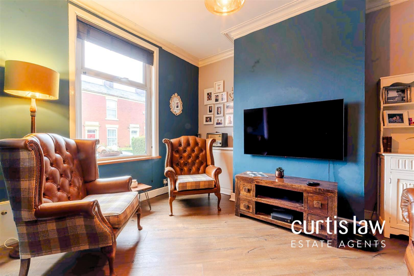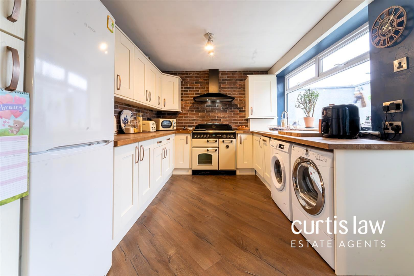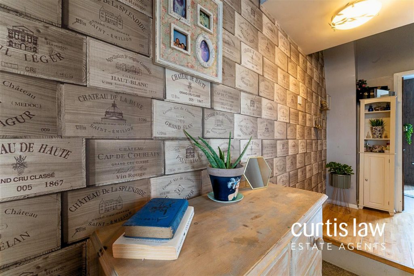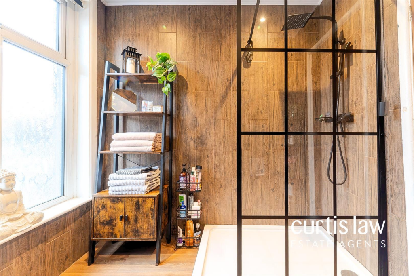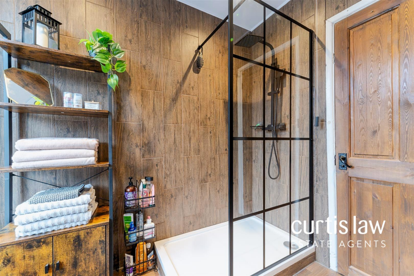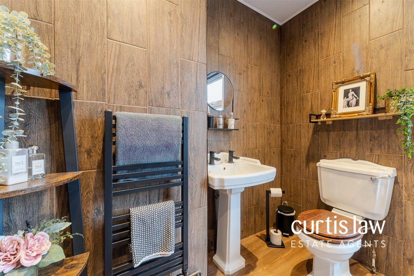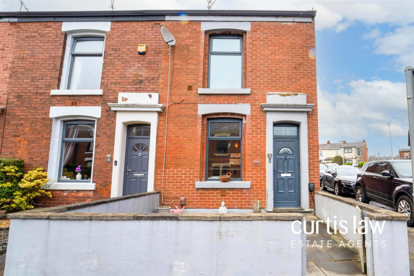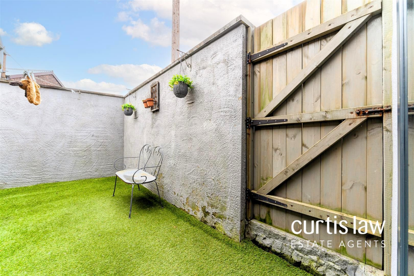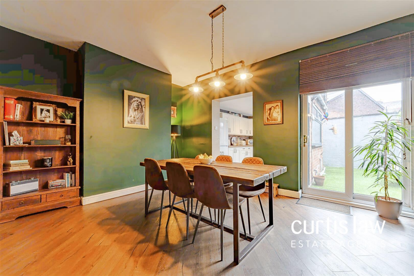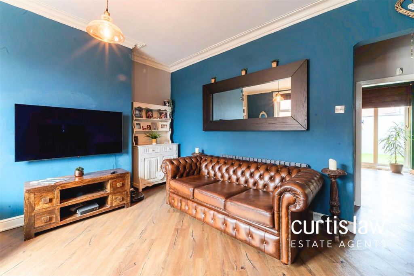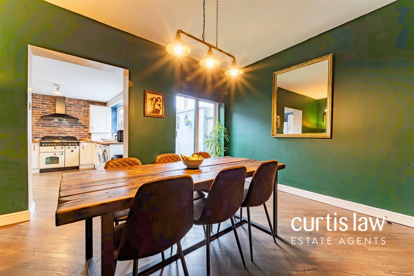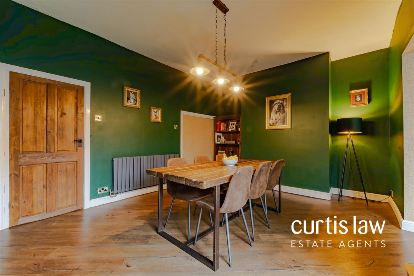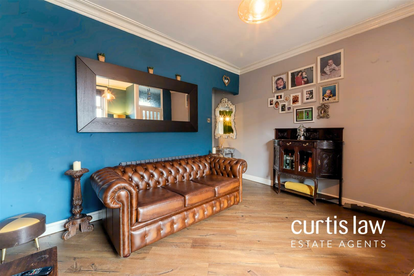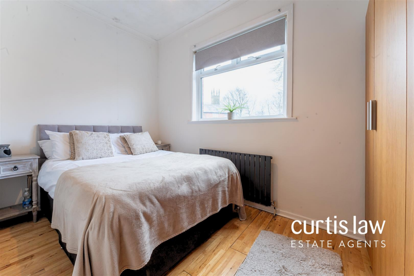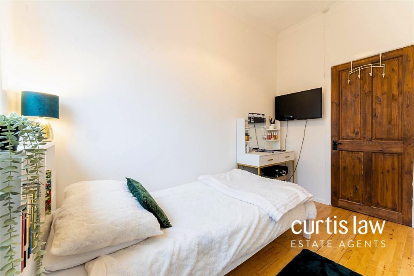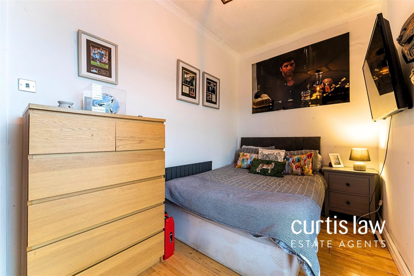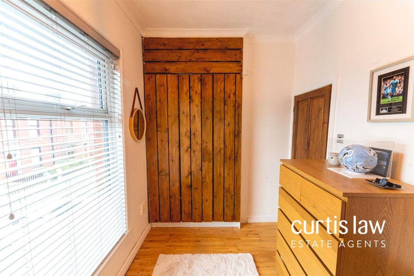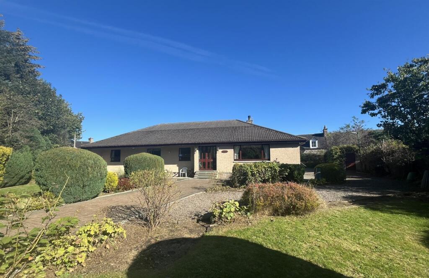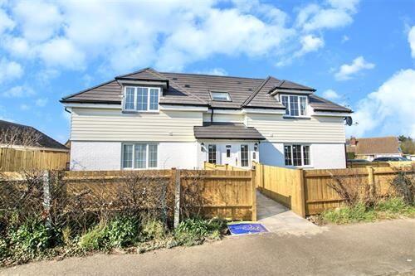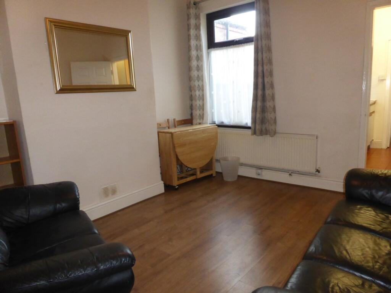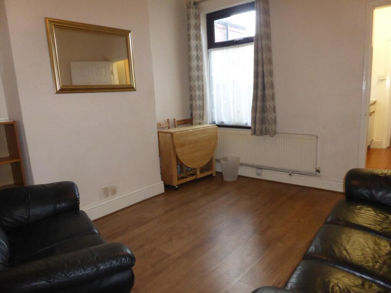Broomfield Place, Blackburn
For Sale : GBP 149950
Details
Bed Rooms
3
Bath Rooms
1
Property Type
End of Terrace
Description
Property Details: • Type: End of Terrace • Tenure: N/A • Floor Area: N/A
Key Features: • Freehold • Three Bedroom End-Terraced Home • Council Tax Band A • Close To Griffin Park • Close To Well Regarded Schools • Modern Fitted Kitchen & Shower Room • Sought After Residential Area • Tastefully Decorated Throughout • Two Spacious Reception Rooms
Location: • Nearest Station: N/A • Distance to Station: N/A
Agent Information: • Address: 26a Limbrick, Blackburn, BB1 8AA
Full Description: Broomfield Place is a true gem, combining comfort, style and a fantastic location. We welcome this beautifully presented end-terraced home to the open market. This charming home boasts three well-proportioned bedrooms, making it an ideal home for families or those seeking extra space. As you enter, you are greeted by two inviting reception rooms that showcase amazing décor, perfect for both relaxation and entertaining guests. The stylish design and thoughtful layout create a warm and welcoming atmosphere throughout the home. The property features a modern bathroom, ensuring convenience for all residents. The end-terraced position offers added privacy and a sense of space, making it a delightful retreat from the hustle and bustle of daily life. Situated close to Griffin Park, this location provides easy access to green spaces for leisurely walks and outdoor activities. The surrounding area is well-connected, offering a range of local amenities, schools, and transport links, making it a practical choice for everyday living.Do not miss the opportunity to make this stunning property your own.PLEASE NOTE: ALL VIEWINGS ARE STRICTLY BY APPOINTMENT ONLY AND ARE TO BE SCHEDULED THROUGH CURTIS LAW ESTATE AGENTS. ALSO, PLEASE BE ADVISED THAT WE HAVE NOT TESTED ANY APPARATUS, EQUIPMENT, FIXTURES, FITTINGS, OR SERVICES, AND THUS CANNOT VERIFY IF THEY ARE IN WORKING ORDER OR SUITABLE FOR THEIR INTENDED PURPOSE.This home features a spacious and inviting living room, perfect for relaxation, seamlessly flowing into a second reception room, currently used as a dining area. From here, there is open access to a sleek, fully equipped kitchen, while another door leads to the rear garden. Stairs from the main living room ascend to the first-floor landing, where you’ll find three generously sized bedrooms and a stylish three-piece bathroom suite.Externally, the front garden is beautifully maintained with paving flags, leading to the front gate and on-street parking. At the rear, a low-maintenance yard offers convenient access to the back gate.Ground Floor - Reception Room One - UPVC double glazed window, ceiling light fitting, central heating radiator, coving to ceiling, television point, open access to dining room, Karndean flooring.Reception Room Two - UPVC double glazed French doors, central ceiling light fitting, central heating radiator, space for dining set, open access to kitchen, door to under stairs storage, Karndean flooring.Kitchen - UPVC double glazed window, a range of matt finish wall and base units with wood effect contrasting worktops, brick effect splash backs, Butler & Rose Farmhouse sink with drainer, integrated Aga Oven with five ring gas hob with extractor hood, space for fridge freezer, integrated dishwasher, space for washing machine, space for dryer, central ceiling light fitting, Karndean flooring.First Floor - Landing - Central ceiling light fitting, central heating radiator, doors to three bedrooms and a three piece bathroom suite.Master Bedroom - UPVC double glazed window, central ceiling light fitting, central heating radiator, wood effect laminate flooring.Bedroom Two - UPVC double glazed window, central ceiling light fitting, central heating radiator, door to storage cupboard, wood effect laminate flooring.Bedroom Three - UPVC double glazed window, central ceiling light fitting, central heating radiator, wood effect laminate flooring.Family Bathroom - UPVC double glazed frosted window, a three piece bathroom suite comprising of; a close coupled dual flush WC, vanity wash basin with matt finish hot and cold taps, double enclosed shower cubicle, wood effect tiled elevations, central ceiling light fitting, central heating towel rail, wood effect laminate flooring.External - Front - To front garden features a well-maintained low maintenance forecourt with paving flags leading to the front gate, on-street parking.Rear - Low maintenance yard, artificial laid to lawn grass, leading to the rear gate.Agents Notes - Tenure: FreeholdCouncil Tax Band: A Property Type: End-TerracedProperty Construction: BrickWater Supply: United UtilitiesElectricity Supply: So-EnergyGas Supply: So-EnergySewerage: United UtilitiesHeating: Combi-BoilerBroadband/ Internet Speed: Virgin MediaMobile Signal: UnknownBuilding Safety: UnknownRestrictions: UnknownRights & Easements: UnknownFlood & Erosion Risks: No RiskPlanning Permissions & Development Proposals: UnknownProperty Accessibility & Adaptions: Front & BackCoalfield & Mining Area: UnknownBrochuresBroomfield Place, BlackburnBrochure
Location
Address
Broomfield Place, Blackburn
City
Broomfield Place
Features And Finishes
Freehold, Three Bedroom End-Terraced Home, Council Tax Band A, Close To Griffin Park, Close To Well Regarded Schools, Modern Fitted Kitchen & Shower Room, Sought After Residential Area, Tastefully Decorated Throughout, Two Spacious Reception Rooms
Legal Notice
Our comprehensive database is populated by our meticulous research and analysis of public data. MirrorRealEstate strives for accuracy and we make every effort to verify the information. However, MirrorRealEstate is not liable for the use or misuse of the site's information. The information displayed on MirrorRealEstate.com is for reference only.
Real Estate Broker
Curtis Law Estate Agents Limited, Blackburn
Brokerage
Curtis Law Estate Agents Limited, Blackburn
Profile Brokerage WebsiteTop Tags
Likes
0
Views
38
Related Homes

