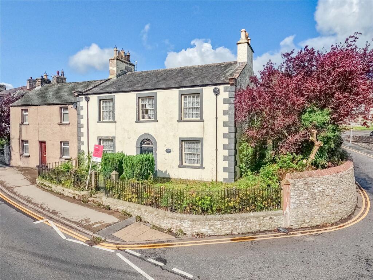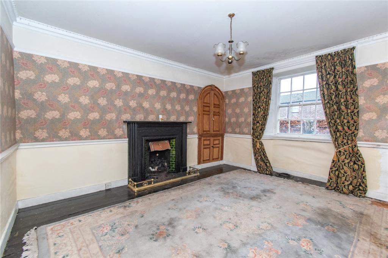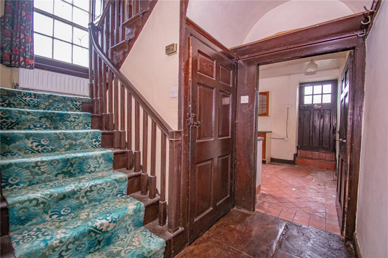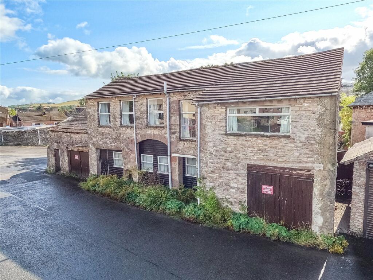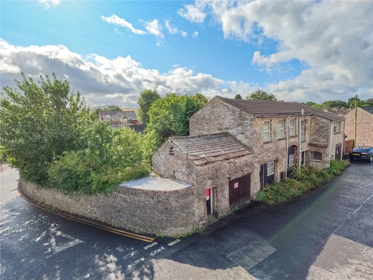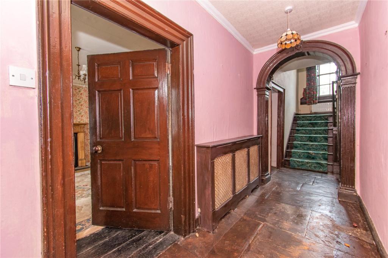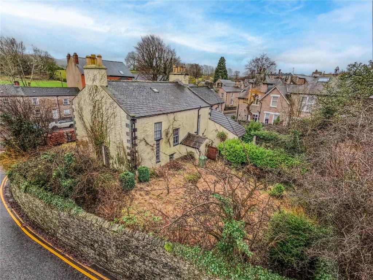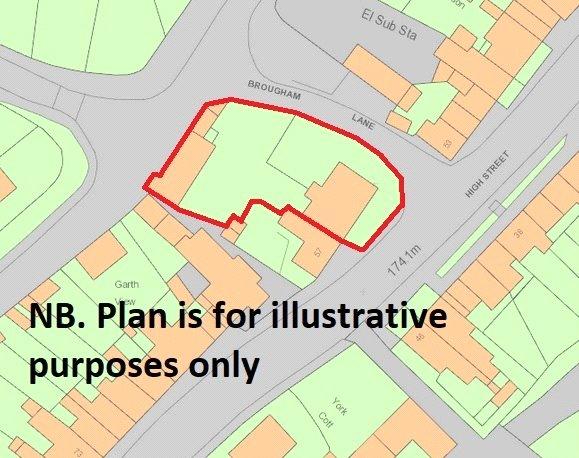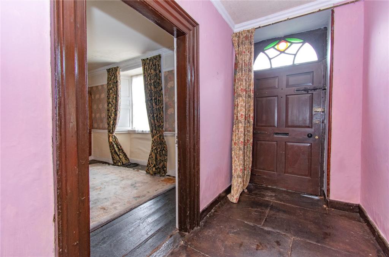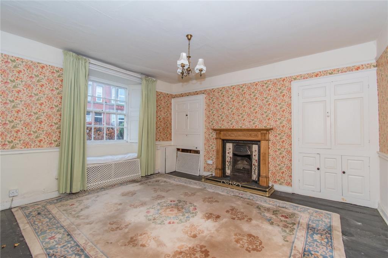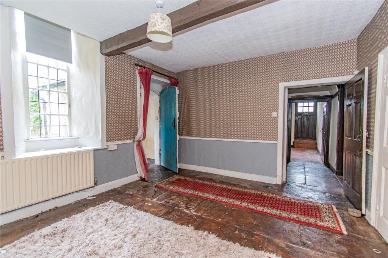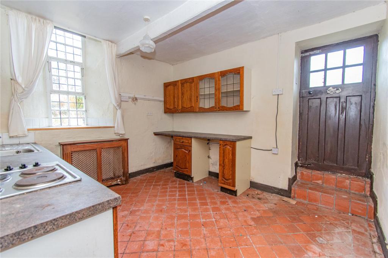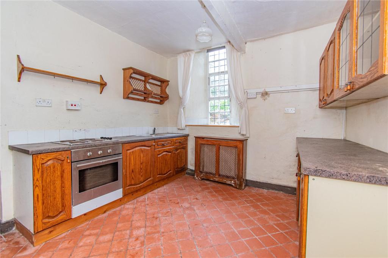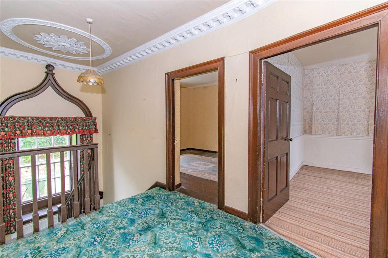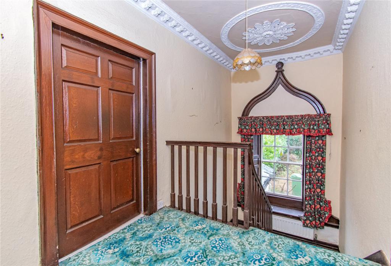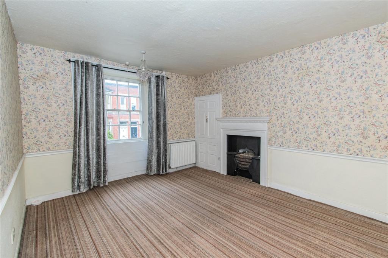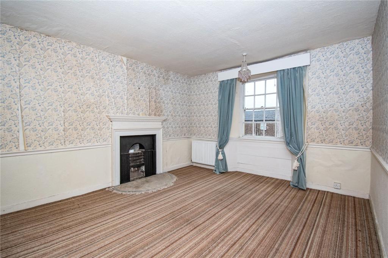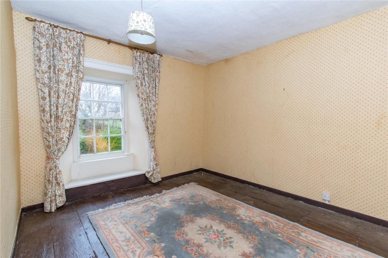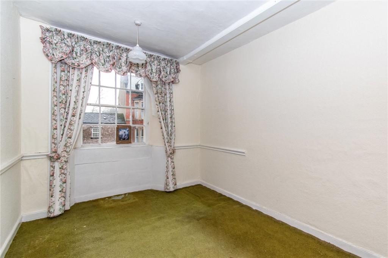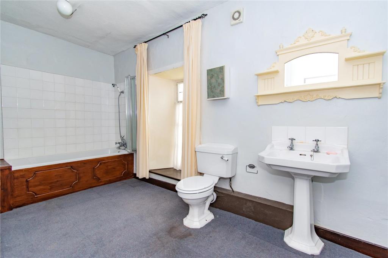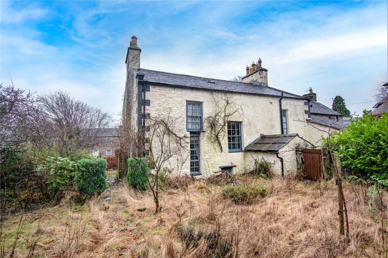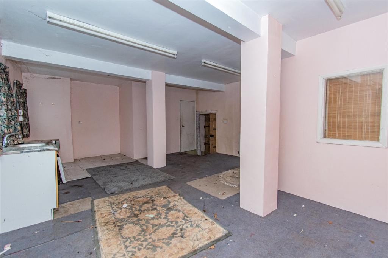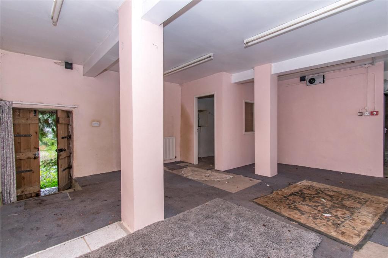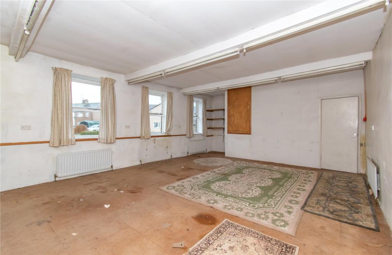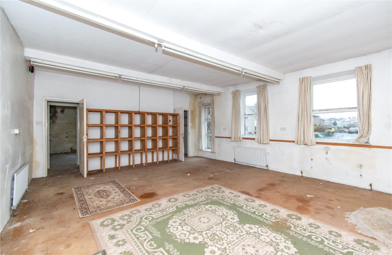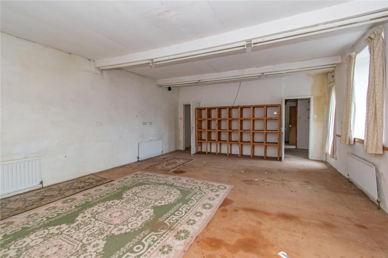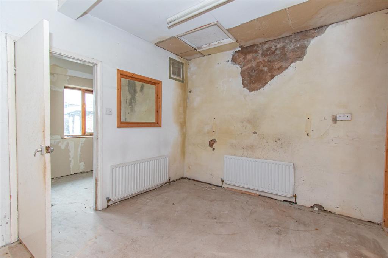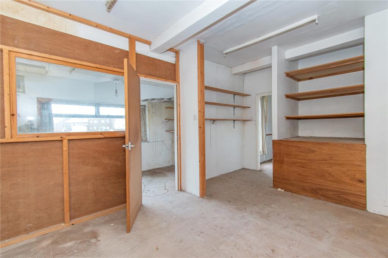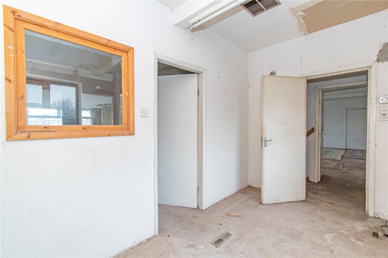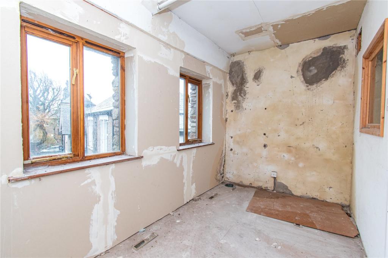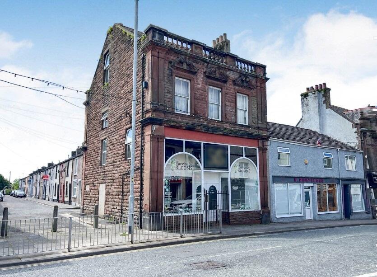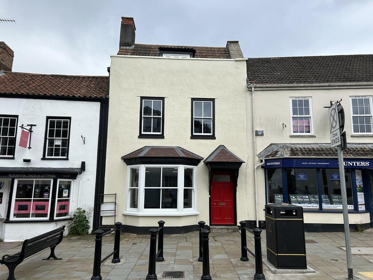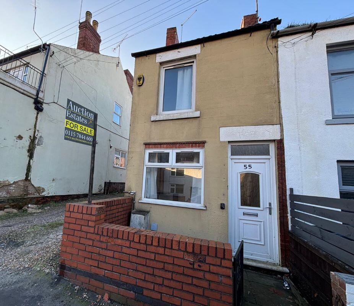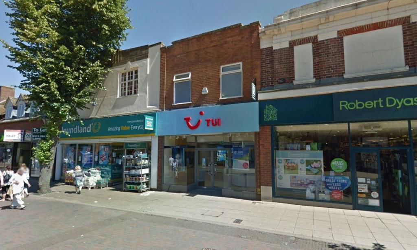Brougham House, 55 High Street, Kirkby Stephen
For Sale : GBP 425000
Details
Bed Rooms
4
Bath Rooms
1
Property Type
Semi-Detached
Description
Property Details: • Type: Semi-Detached • Tenure: N/A • Floor Area: N/A
Key Features: • Substantial detached house with adjacent barn / workshop • Grade II listed • detached house • 3 Reception rooms, 4 bedrooms • Private enclosed gardens • Prominent location close to shops and amenities • Viewing highly recommended
Location: • Nearest Station: N/A • Distance to Station: N/A
Agent Information: • Address: 1a St. Andrews View Penrith CA11 7YF
Full Description: Unexpectedly back to the market through no fault of its own with a chain collapsing. Grade II listed, 4 bedroom house, with generous gardens, along with a substantial detached converted barn / workshop to rear with excellent development potential. Dating back to 1794, Brougham House is a most appealing, Grade II listed, Georgian style property, located within easy walking distance of the centre of this ever sought after market town to the northern fringe of the Yorkshire Dales National Park.Offered to the market with no ongoing chain the property has great character, with many of the original ornate wood features, door casings and staircases remining, along with sash windows throughout, and having been a much loved family home for many years is now in need of updating and renovation.The main house follows the traditional "4 square" layout with the reception rooms and kitchen either side of a stone flagged central hallway, with a return staircase with pantry underneath.To the first floor is a most interesting polygonal landing leading to the four bedrooms and a secondary hallway to the bathroom with a staircase to the attic space.Sat in a prominent. generous, plot, to the rear of the property are enclosed and private gardens, along with a substantial barn. Latterly used as a knitting business, the building has been converted into a ground floor workshop area, with two garages, and the first floor into a suite of offices with a further workshop space. Subject to the necessary permissions this building would lend itself to a wide variety of uses and has the potential to become a second residential dwelling in its own right, either as an annexe to the main house or with rental / holiday let potential.With endless possibilities viewing are highly recommended to appreciate.DirectionsFrom the centre of Kirkby Stephen head south west on the A685 towards Kendal. Go through the traffic lights and the house is on the right hand side after 160 metres.ServicesMains gas, electric, water and drains are connected, but neither these nor any boilers or radiators have been tested.Brougham HouseEntrance HallSitting Room4.27m x 4.01mDining Room4.24m x 4.17mBreakfast Room4.22m x 3.66mKitchen3.66m x 3.23mFirst Floor LandingBedroom 14.27m x 3.53mBedroom 24.3m x 3.7mBedroom 33.58m x 3.18mBedroom 43.15m x 2.72mBathroom4.22m x 2.34mBarn / WorkshopGround FloorGarage 17m x 3.8mGarage 23.38m x 2.95mWorkshop Room6.65m (max) x 5.33m (max)Store Room2.87m x 1.63mTwin WC'sFirst FloorWorkshop Room7.2m x 5.18mOffice 13.96m x 1.98mOffice 24.06m x 3.12mOffice 33.84m x 1.73mBrochuresParticulars
Location
Address
Brougham House, 55 High Street, Kirkby Stephen
City
55 High Street
Features And Finishes
Substantial detached house with adjacent barn / workshop, Grade II listed, detached house, 3 Reception rooms, 4 bedrooms, Private enclosed gardens, Prominent location close to shops and amenities, Viewing highly recommended
Legal Notice
Our comprehensive database is populated by our meticulous research and analysis of public data. MirrorRealEstate strives for accuracy and we make every effort to verify the information. However, MirrorRealEstate is not liable for the use or misuse of the site's information. The information displayed on MirrorRealEstate.com is for reference only.
Real Estate Broker
H&H Land & Estates, Penrith
Brokerage
H&H Land & Estates, Penrith
Profile Brokerage WebsiteTop Tags
Grade II listed 4 bedroom house 3 Reception rooms 4 bedroomsLikes
0
Views
17
Related Homes
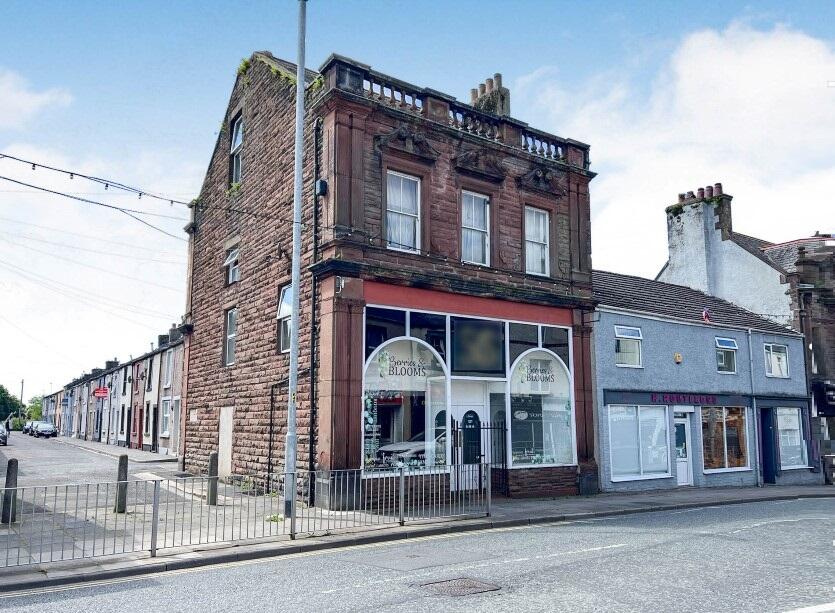
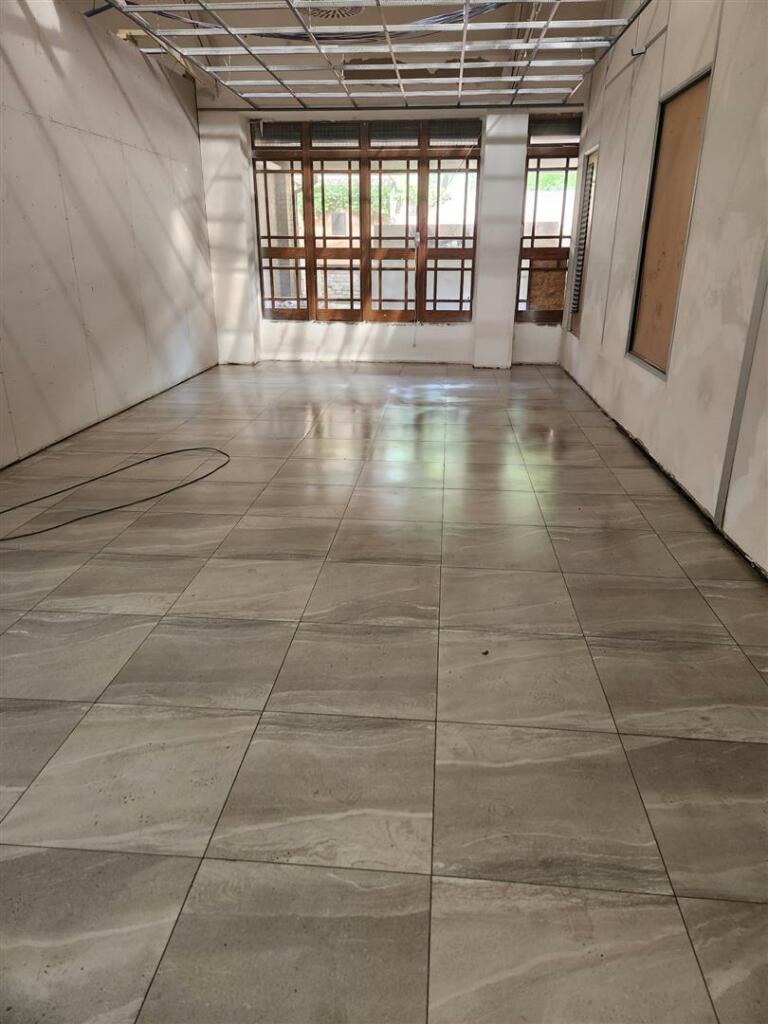
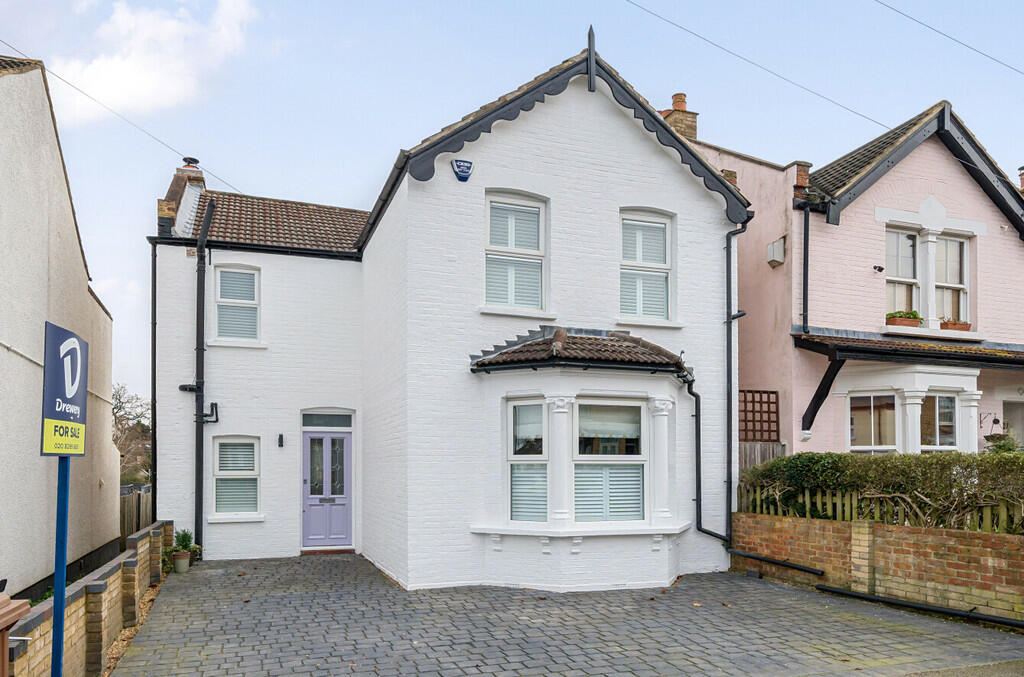
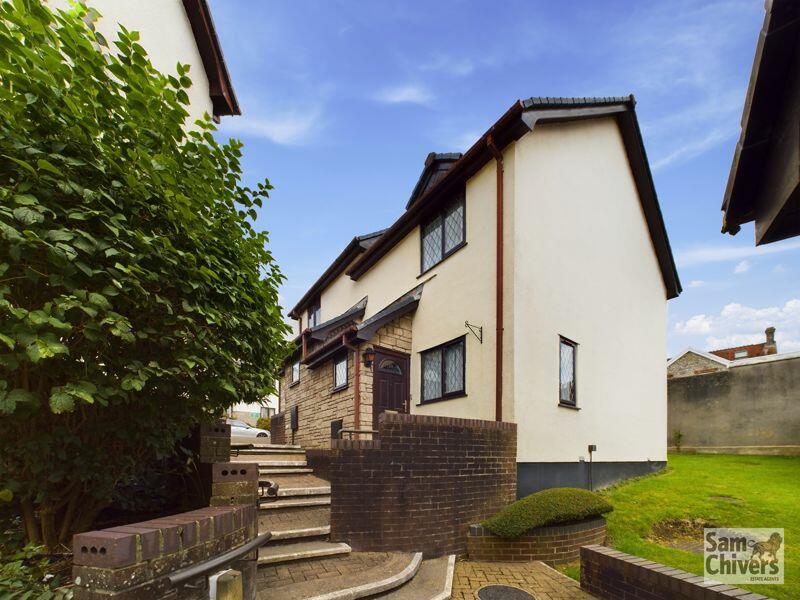
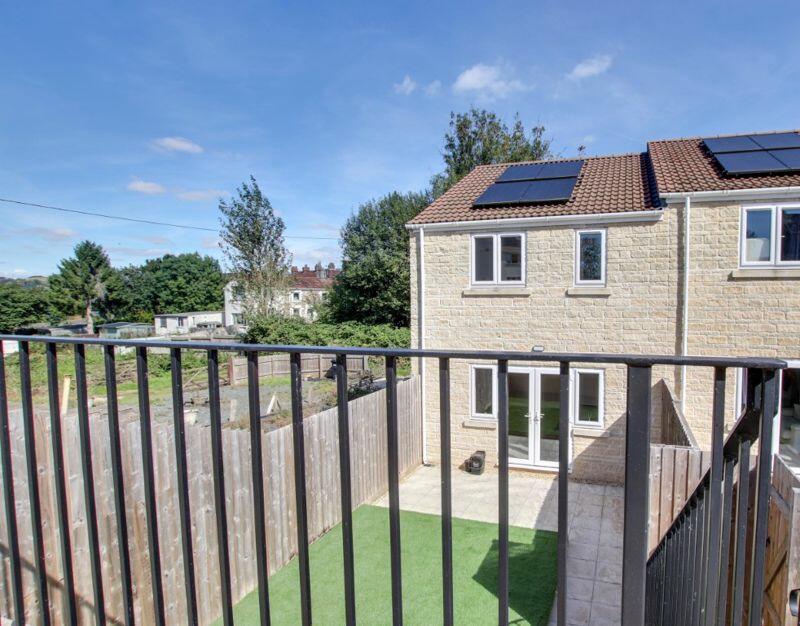


359 LINNEA FIELDS , Beaumont, Riverside County, CA, 92223 Silicon Valley CA US
For Sale: USD515,000

