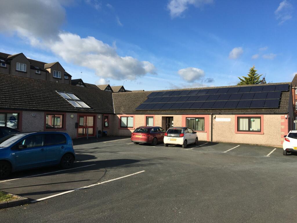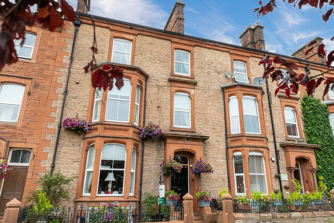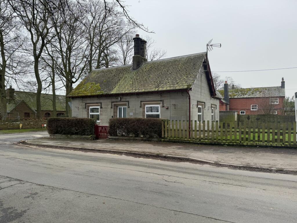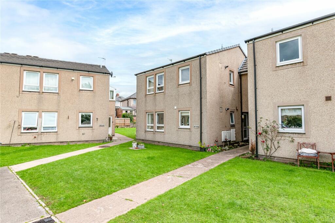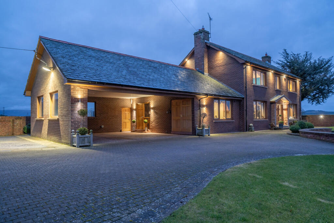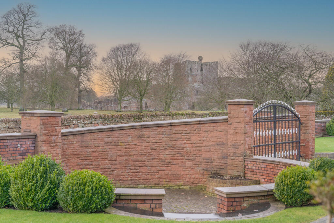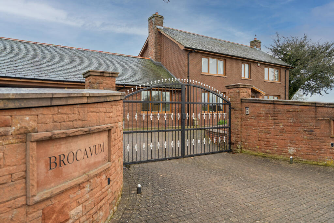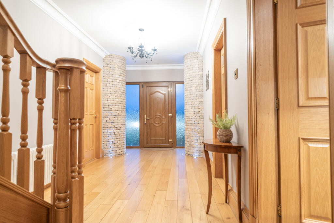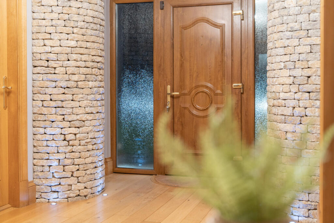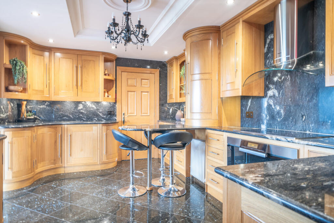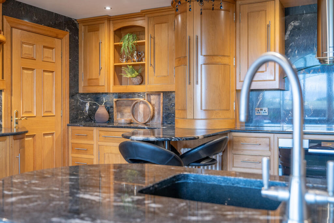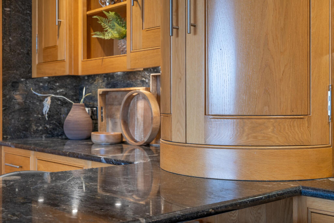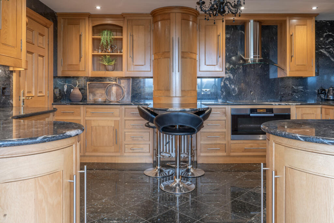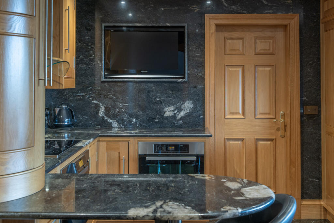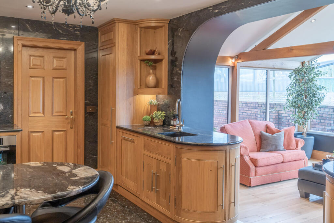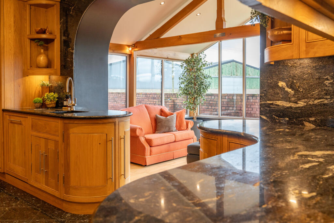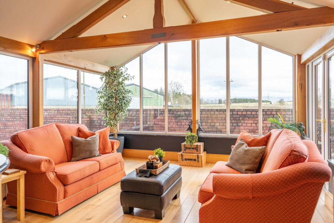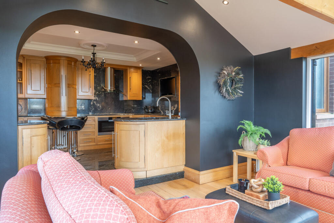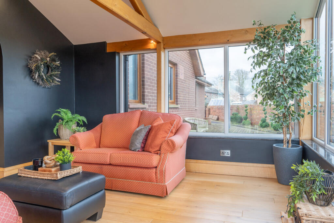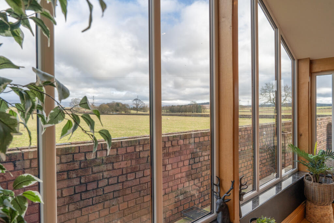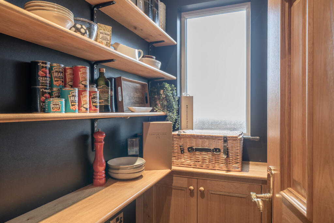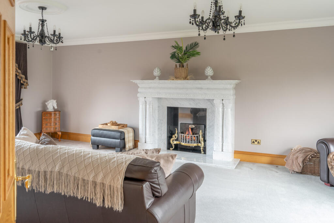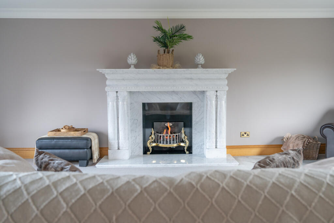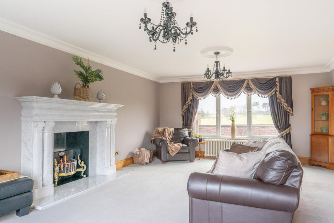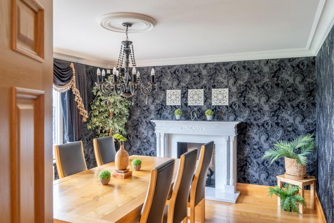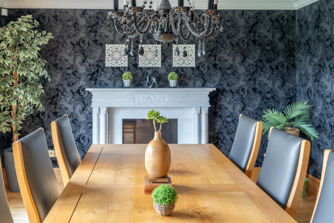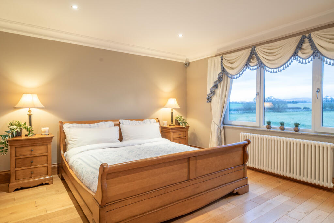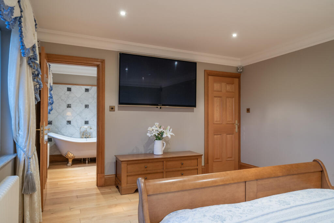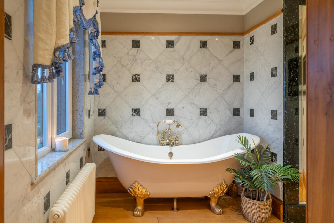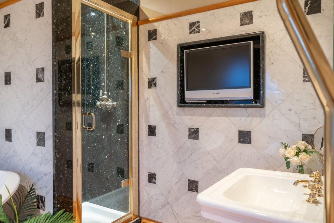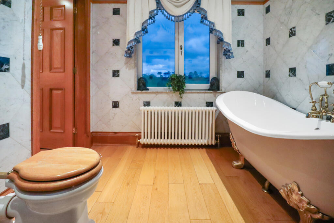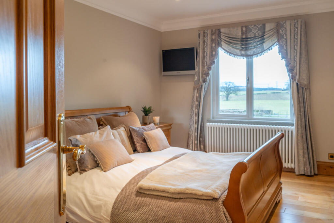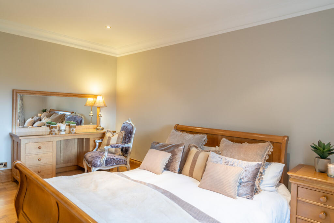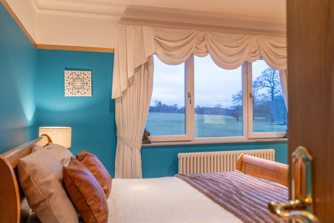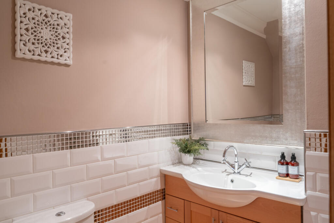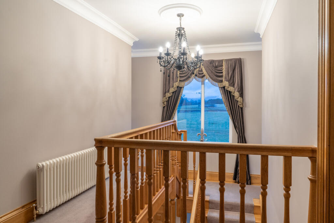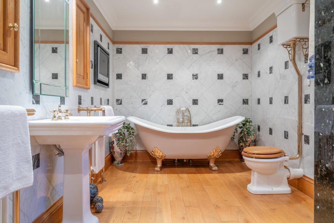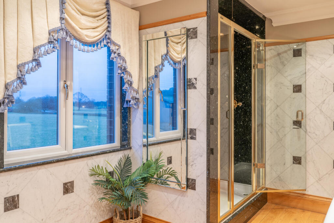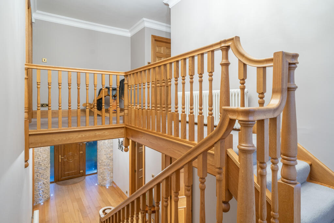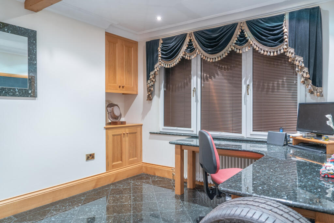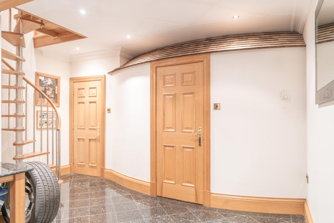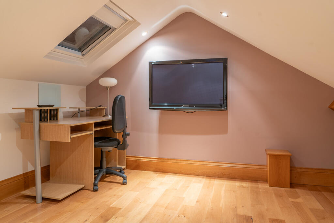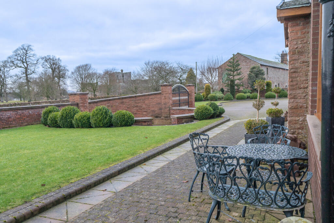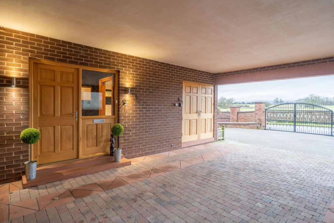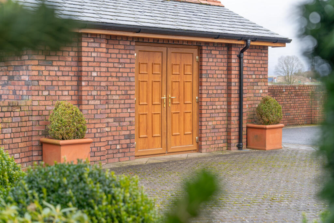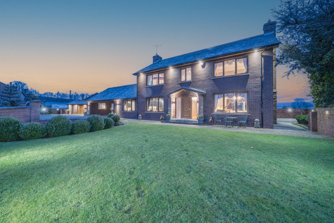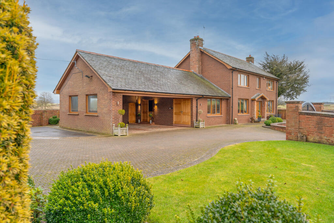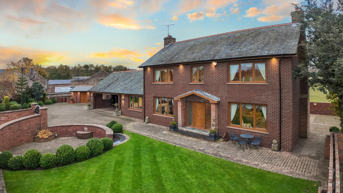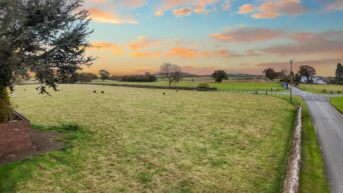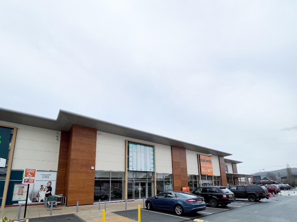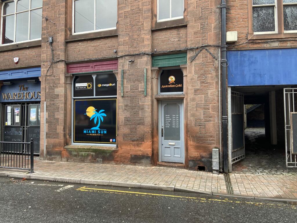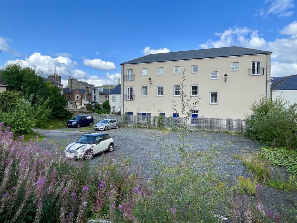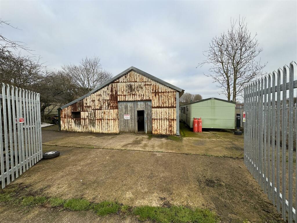Brougham, Penrith, CA10
For Sale : GBP 600000
Details
Bed Rooms
3
Bath Rooms
2
Property Type
Detached
Description
Property Details: • Type: Detached • Tenure: N/A • Floor Area: N/A
Key Features: • Located In The Picturesque Village Of Broughham • Stunning Detached Family Home • Three Double Bedrooms • Sumtuous Ensuite And Family Bathroom • Annexe Office Space With Upper Floor Accommodation • Sun Room From Kitchen With Spectacular Views • Dual Aspect Lounge • Large Dining Room • Gated Property With Car Port And Garage • Situated On A Substantial Plot
Location: • Nearest Station: N/A • Distance to Station: N/A
Agent Information: • Address: Covering Nationwide
Full Description: Majestic mountains loom in the distance as the vast countryside unfolds before you, awash in hues of green and gold. As you journey through this breath-taking landscape, you approach a place steeped in history—an ancient region nestled in the heart of Eden.For centuries, Brougham (pronounced "Broom") has been a haven for settlers, from the Romans to the influential Lady Anne Clifford in more recent times.Standing under the watchful gaze of the historic ruins of Brougham Castle is Brocavum, a remarkable home named after the ancient Roman fort that once stood here, giving Brougham its lasting legacy.This magnificent residence, with its red sandstone facade, stands tall and proud on a generous plot of land. The first thing that captivates the eye is its striking combination of modern design and timeless elegance, framed by soft lighting, grand electric gates, and sturdy stone walls.With the touch of a coded access, the gates slowly open, revealing a glorious, uninterrupted view of Brocavum in all its splendour.The home immediately commands attention, inviting you to explore further. Inside, you are greeted by a masterful renovation, skilfully completed by the current owner. Sleek, black quartz flooring seamlessly transitions into rich oak skirting, architraves, and solid oak doors—creating a blend of modern luxury and traditional craftsmanship.Every detail exudes sophistication, reflecting the care and vision that brought this house to life. With over 1,600 square feet of exquisitely designed living space, Brocavum offers a flexible, spacious layout that promises to enchant any prospective homeowner.With a modern home alarm system and zoned oil fired central heating, the property offers a protective and comfortable environment in which to grow and thrive.Each room has been thoughtfully crafted to inspire, making this home both a sanctuary and a statement of luxury.Now, let’s take a closer look inside and discover which feature will steal your heart first.Welcome to Brocavum—where luxurious living harmonises effortlessly with the beauty and serenity of the countryside. Your perfect home awaits.ENTRANCE HALL Park your car in the impressive car port, where delicate LED lighting is elegantly sunken into the stone paving, casting a soft glow beneath your feet. As you step out, you’re faced with a choice of how to enter this magnificent home. Will you take the door that leads directly into the inner hallway near the kitchen for a convenient, welcoming touch, or make your way along the front of the property to the grand main entrance?Opting for the main entrance offers a moment of pure grandeur. As you approach, you’re greeted by the imposing yet beautiful composite front door, flanked by large glazed panels that allow natural light to pour into the space beyond. Stepping inside, the first impression is nothing short of breathtaking. The solid oak flooring is rich and warm, blending seamlessly with deep oak skirting boards and architraves, a perfect balance of elegance and craftsmanship. The graceful curve of the sweeping staircase immediately draws your eye upwards, inviting you to explore further.LOUNGE As you step into this bright, airy room, the feel of thick, sumptuous carpets immediately welcomes you, enveloping you in warmth and comfort. Natural light pours in through the large windows at both the front and rear, framing stunning countryside views while flooding the space with an uplifting brightness.At the heart of the room, the true centrepiece awaits: an exquisite marble fireplace, flanked by elegant Grecian pillars. The intricate design of the fireplace is a masterpiece in itself, housing an elegant grate with clawed feet that cradle a living flame gas fire. It exudes timeless luxury, drawing you in with its warmth and grandeur.Every inch of this room speaks of indulgence. Large, inviting sofas offer the perfect place for the family to sink into after a long day, making it an ideal space for relaxation or casual conversation. And with its impressive size, the room can easily transform into an impressive entertaining space.FORMAL DINING ROOM This room, currently used as a formal dining space, offers a sense of grandeur while maintaining a warm and welcoming ambiance. The large windows provide breath-taking views of the lush green countryside, with vistas that stretch far into the distance, leading the eye to the serene Lakeland hills. The natural beauty beyond the windows adds an extra layer of charm to this already impressive space.Perfect for formal gatherings, the room is generously sized to accommodate even the largest of dining suites, making it ideal for hosting lavish dinner parties or family celebrations. The grandeur is further enhanced by the striking marble fireplace that commands attention at the far wall. This feature offers the potential for an open fire or a multifuel burner, should the future owners choose to add a touch of traditional warmth and character.GROUND FLOOR WC At the end of the beautiful hallway, you'll find a stunning ground floor WC that is packed with style and sophistication. Despite being one of the smallest rooms in the house, no detail has been overlooked, and its design has been given an impressive amount of thought and care.An elegant black marble circular basin takes center stage, perched gracefully atop a sleek black vanity unit, offering both a striking visual and functional design. Across the room, a bespoke high-flush WC, unique in its craftsmanship, is positioned against the far wall, adding a touch of timeless luxury to the space.Natural light filters gently through a window with obscured glass, offering privacy while still connecting the room to the outdoors. A matching glass panel faces the hallway, allowing light to pass through while maintaining the sense of seclusion. Every element of this WC has been carefully curated to ensure that even the smallest room in the home exudes style. OFFICE SPACES AND PLANT ROOM Across the inner hallway from the side entrance lies one of the most versatile spaces in the home. Currently used as a home office, this room boasts stunning views of the surrounding agricultural landscape, where sheep graze peacefully on the lush pastures of Eden, offering a tranquil and inspiring setting for work or relaxation.The true charm of this space is unveiled as you ascend the striking steel and oak spiral staircase. At the top, you’ll find a large, open room with a vaulted ceiling and abundant under-eaves storage. Flooded with natural light from the Velux windows on the left, the room feels spacious and inviting, creating a bright, airy atmosphere.This adaptable space offers endless possibilities. It could remain a serene home office, be transformed into a cosy hangout zone for teenagers, or serve as a practical storage area, tailored to suit the evolving needs of the household.PANTRY As we make our way from the kitchen towards the side of the house, we come across the most incredible pantry—a true haven for storage and organisation. This space is perfect for keeping all sorts of treats and essentials neatly arranged. Imagine elegant oak shelving, beautifully complementing the space, lined with neatly labelled jars—ideal for an avid home baker to store flour, sugar, spices, and other ingredients.For homebrew enthusiasts, this pantry offers the perfect solution to store demijohns and other brewing supplies, all within easy reach. Beneath the shelving, an oak cupboard provides additional storage, helping to keep any clutter discreetly tucked away, ensuring the pantry remains both functional and visually appealing. This space truly blends practicality with style, making it a dream for anyone who loves to cook, bake, or brew at home.UTILITY SPACE The utility room at Brocavum is thoughtfully tucked away from the main kitchen area, positioned conveniently near the side entrance of the home. Designed with practicality in mind, it is fully plumbed for a washing machine and offers ample space for a dryer. The generous hanging space ensures that washing and drying clothes is effortless, even on those damp Cumbrian days.On sunnier days, when the weather allows, a dedicated drying area is located at the rear of the house, making laundry day a breeze. Whether rain or shine, this utility space ensures that laundry is easily managed, keeping the home organized and clutter-free.UPPER FLOOR ACCOMMODATION Let us now ascend the elegant staircase, which showcases exposed oak treads and a central swathe of luxurious thick carpet, providing both style and comfort as it leads to the upper floor. Here, we find three magnificent bedrooms, each offering its own charm and character.One of the bedrooms boasts a full ensuite bathroom, complete with modern fixtures and a touch of luxury, making it a private retreat within the home. The other two bedrooms are equally spacious and beautifully appointed, with ample natural light and thoughtful design.Serving these rooms is a stunning family bathroom, designed with both functionality and elegance in mind. This bathroom provides a serene space for relaxation, offering the perfect balance of style and practicality for family living.MASTER SUITE Brocavum's Master Suite is truly breath-taking, a beautifully designed space that exudes tranquillity and sophistication. The room is tastefully decorated in soothing, neutral tones using Farrow and Ball's 'Stone,' creating a serene and timeless atmosphere. Underfoot, plush, thick carpet enhances the cosy ambiance, while the high ceilings with intricate coving add a touch of refined elegance.The room's standout feature is the spectacular window, which frames uninterrupted views of the surrounding countryside. Despite the panoramic vistas, the double-glazed, soundproofed window ensures a peaceful and quiet night's rest.The ensuite bathroom is a haven of luxury, designed to provide the ultimate retreat. At its heart is a full-sized, double-ended slipper bath with classic claw feet—perfect for soaking in bubbles after a long day, whether spent working or exploring the nearby fells.For those who prefer a shower, there is a separate shower enclosure with drench head and hand held shower attachment. BEDROOM TWO Bedroom Two is a spacious and inviting double bedroom, offering the perfect sanctuary for either a growing teenager or a guest. The room is decorated in calming tones that, combined with its high ceilings, create an airy and serene atmosphere. The large southerly-facing window allows plenty of natural light to flood in, while offering lovely views of the surrounding landscape.Despite being furnished with substantial pieces, the room retains an incredible sense of openness and light, making it feel even more expansive. It's a room designed for comfort and relaxation—a peaceful retreat where one can unwind, rejuvenate, and feel refreshed.FAMILY BATHROOM The family bathroom is a more spacious and luxurious version of the beautiful ensuite found in the master suite, combining both style and functionality. This generously proportioned bathroom is designed to offer plenty of room for relaxation and convenience, making it a standout feature of the home.At its heart is a double shower enclosure, thoughtfully designed for two people, with each side equipped with its own mains-fed mixer tap and drench head shower—allowing for a truly indulgent shower experience.Adding to the elegance of the space, an elegant sink is flanked by sleek white radiators with attached heated towel rails in a striking gold finish, combining practicality with a touch of luxury.The showpiece of the room, however, is the large freestanding double-ended slipper bath, complete with side-mounted mixer taps and a hand-held shower attachment. This clever design ensures no one has to fight over the tap end.BEDROOM THREE Bedroom Three offers a unique and vibrant atmosphere, with a bold splash of colour that makes it truly one-of-a-kind. The walls are painted in a striking Peacock hue, complemented by an elegant gold trim that runs to three-quarters of the wall height, creating a rich and luxurious feel.To the right, a curved wall mirrors the character and charm found in the downstairs office, featuring a cedar-tiled "roof" that adds warmth and texture. This architectural feature enhances the room’s distinctiveness. Nestled inside this curved space is a large vanity area, complete with a low-flush WC, offering convenience without compromising the room’s charm.The internal WC area is styled with crisp, white metro tiles, which give a clean, modern look. These are topped with reflective mirror tiles, designed to bounce light back into the room, adding brightness and depth. GARDENS OF BROCAVUM The expansive wrap-around gardens at Brocavum have been beautifully designed, featuring a charming combination of square cobblestones and paving slabs arranged in a geometric pattern. These well-planned pathways lead through the garden, creating a visually appealing and functional outdoor space. Mature borders add depth and interest, enhancing the garden’s natural beauty.At the front of the property, a delightful sunken garden creates an enchanting seating area. Picture the family gathered here on a cool evening, sitting around a crackling fire pit, gazing up at the star-filled night sky while enjoying a glass of locally-made damson gin—a specialty of the region.Beside the impressive carport, there’s a stone-built shed measuring approximately 4m x 7m. This generous space is perfect for storing gardening equipment or garden furniture during the winter months, keeping everything tidy and protected. The oil tank is discreetly tucked away behind oak double doors adjacent to the car port. SERVICES Brocavum benefits from a range of essential utilities that ensure modern comfort while maintaining its rural charm. The property is connected to a septic tank located in a neighboring field, providing a reliable and environmentally friendly waste management solution. Water is supplied through the mains water system, which is sourced from the neighboring farm, ensuring a steady and sufficient water supply.Mains electricity is also connected, providing all the electrical needs for the home, while the oil-fired central heating system efficiently warms the property, keeping it comfortable during the colder months. Additionally, all windows are fitted with double glazing, enhancing energy efficiency and soundproofing, contributing to a cosy and quiet living environment at Brocavum.LOCATION, LOCATION, LOCATION Brougham is a small, picturesque village located in the Eden Valley, Cumbria, in the northwest of England. Nestled between the market town of Penrith and the scenic landscapes of the Lake District, Brougham is known for its peaceful rural charm, historic sites, and close proximity to some of Cumbria’s most beautiful natural attractions.Brougham is perhaps best known for Brougham Castle, a medieval fortress built in the 13th century by the powerful Clifford family. It stands on the banks of the River Eamont and offers stunning views of the surrounding countryside. The castle is rich in history, having played a role in the defence against Scottish invaders and as a residence for nobility. Today, visitors can explore its ruins and enjoy a glimpse into medieval life, making it a popular destination for history buffs.Brougham and the surrounding Eden Valley offer a peaceful, rural lifestyle. With its proximity to Penrith, residents can enjoy the convenience of an easy commute using either the M6 north south or the A66 East to West.Living Room7.31m x 4.62mDining Room4.05m x 4.70mKitchen3.41m x 4.66mSun Terrace3.78m x4.06mOffice4.05m x 4.14mBedroom One3.93m x 4.64mBedroom Two3.26m x 4.62mBedroom Three3.76m x 4.70mBathroom2.36m x 4.72mBrochuresBrochure 1
Location
Address
Brougham, Penrith, CA10
City
Penrith
Features And Finishes
Located In The Picturesque Village Of Broughham, Stunning Detached Family Home, Three Double Bedrooms, Sumtuous Ensuite And Family Bathroom, Annexe Office Space With Upper Floor Accommodation, Sun Room From Kitchen With Spectacular Views, Dual Aspect Lounge, Large Dining Room, Gated Property With Car Port And Garage, Situated On A Substantial Plot
Legal Notice
Our comprehensive database is populated by our meticulous research and analysis of public data. MirrorRealEstate strives for accuracy and we make every effort to verify the information. However, MirrorRealEstate is not liable for the use or misuse of the site's information. The information displayed on MirrorRealEstate.com is for reference only.
Real Estate Broker
The Agency UK, Covering Nationwide
Brokerage
The Agency UK, Covering Nationwide
Profile Brokerage WebsiteTop Tags
Likes
0
Views
15
Related Homes
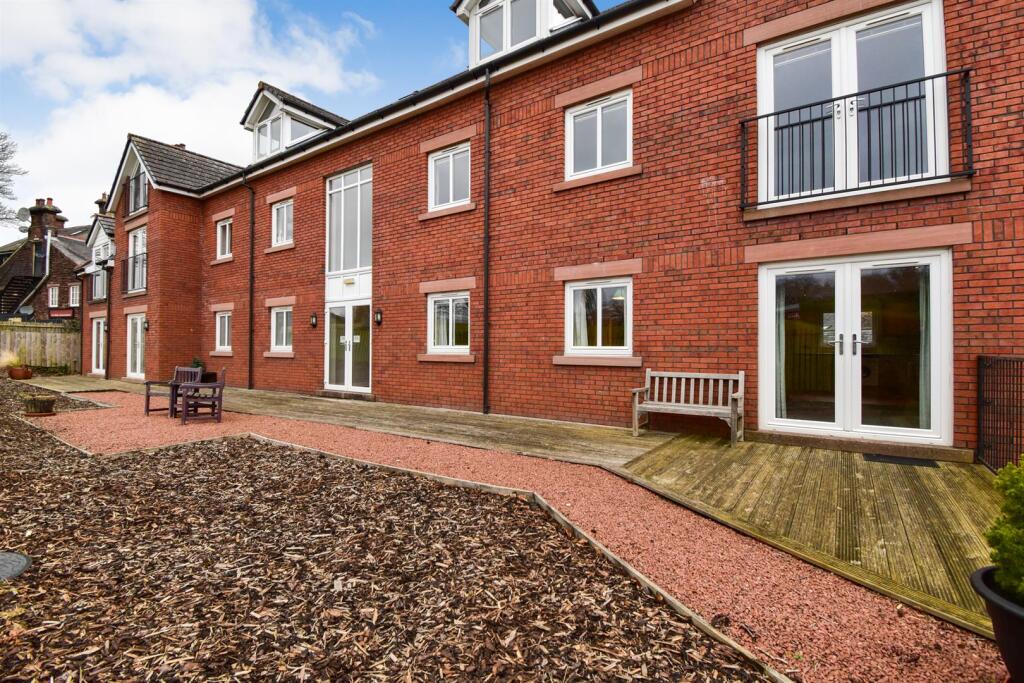
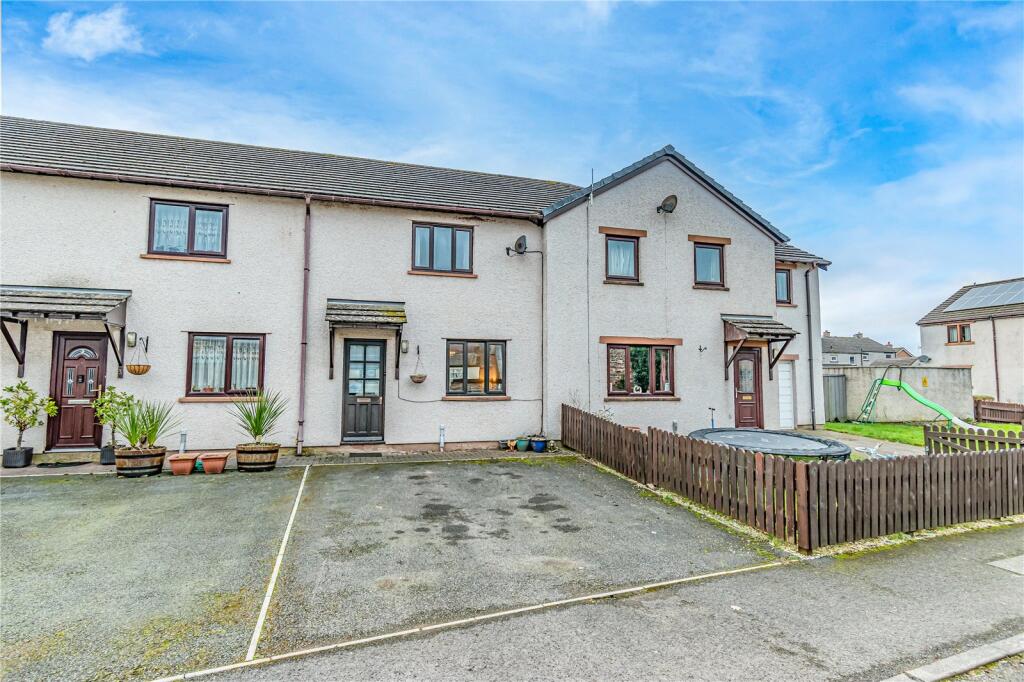
4 Somerwood Close, Long Marton, Appleby-in-Westmorland, Cumbria
For Sale: GBP170,000

