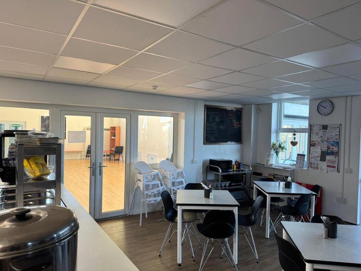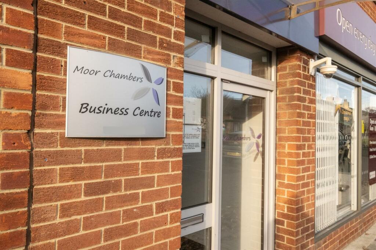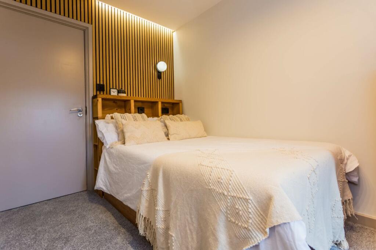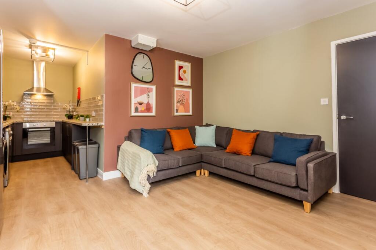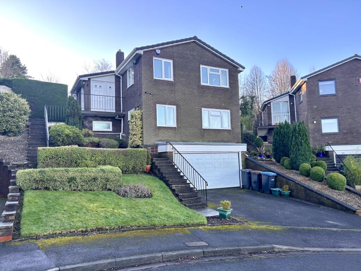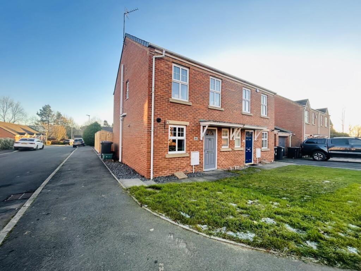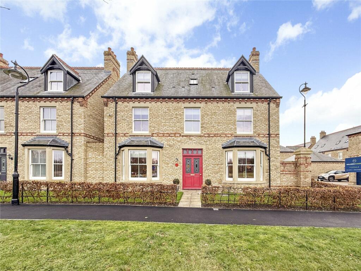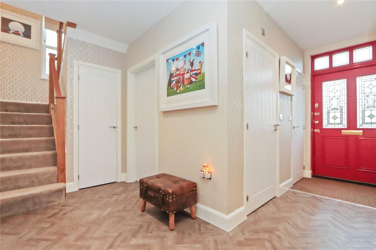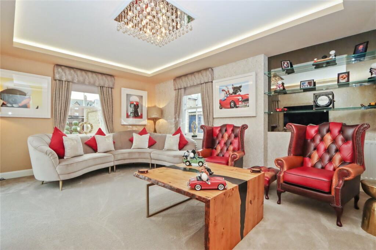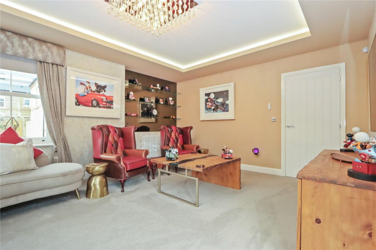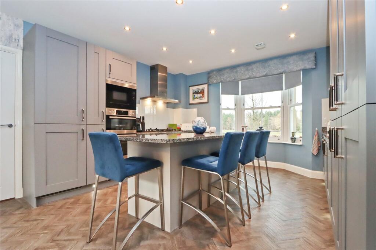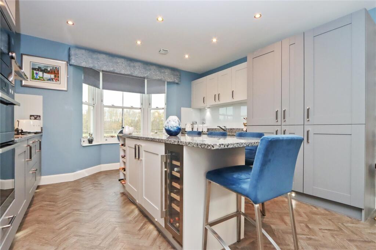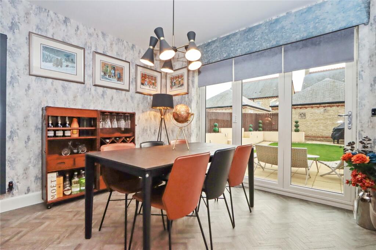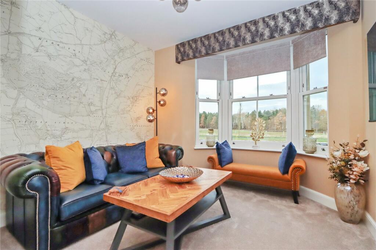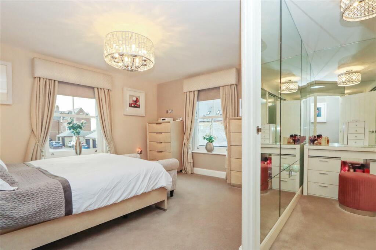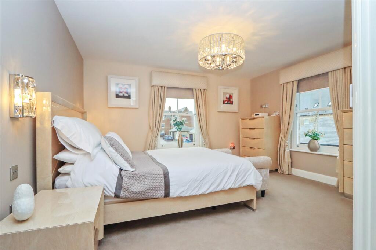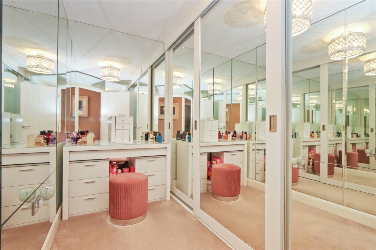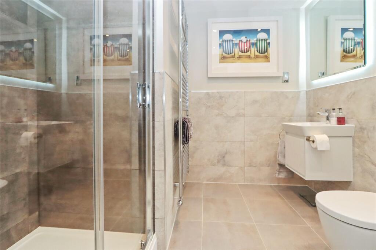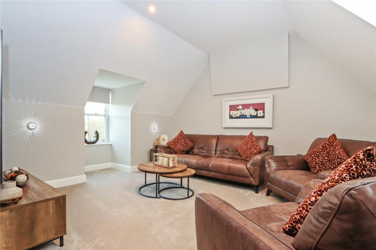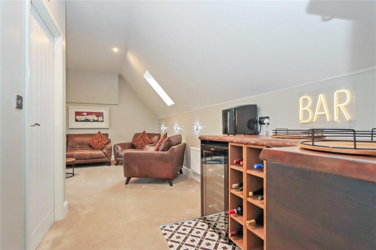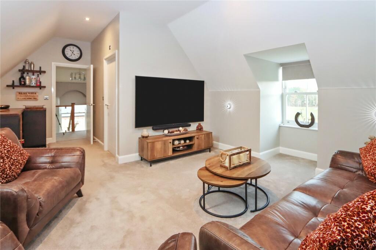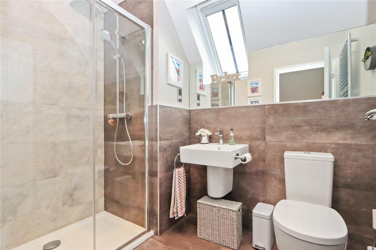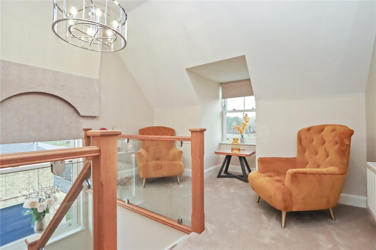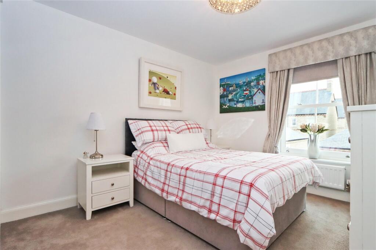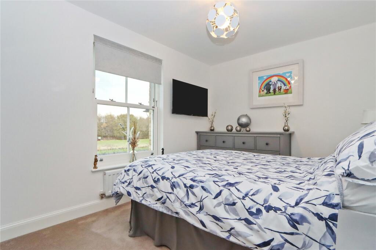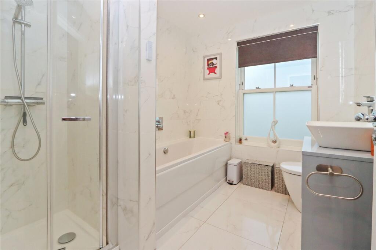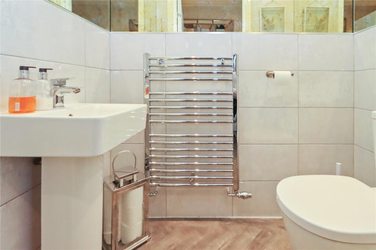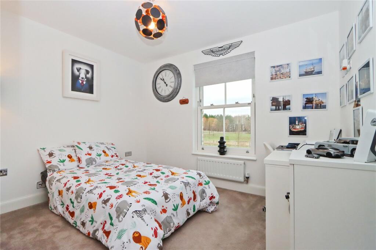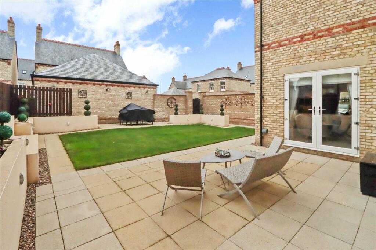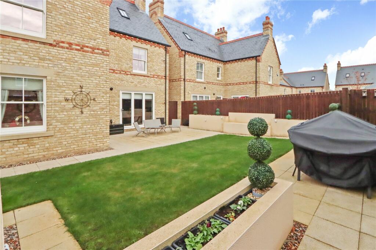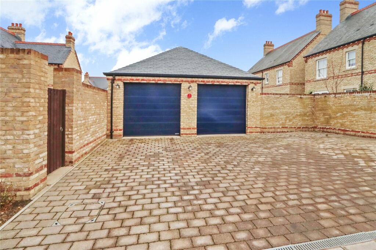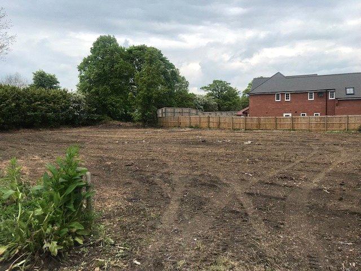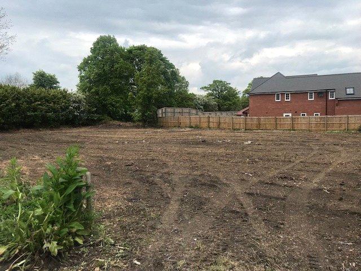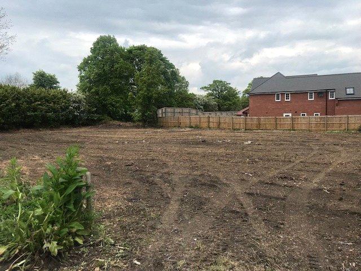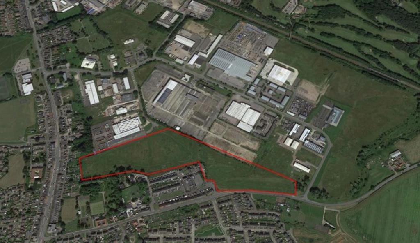Brugeford Way, Lambton Park, Chester Le Street, Durham, DH3
For Sale : GBP 625000
Details
Bed Rooms
5
Bath Rooms
3
Property Type
Detached
Description
Property Details: • Type: Detached • Tenure: N/A • Floor Area: N/A
Key Features: • Executive Five Bedroom Detached • Highly Regarded Residential Development • Flexible Accommodation • EPC - B • Council Tax - F • Approx. 200sqm/2153sqft Accommodation.
Location: • Nearest Station: N/A • Distance to Station: N/A
Agent Information: • Address: 53 Front Street, Chester Le Street, DH3 3BH
Full Description: This beautifully presented and spacious detached home is a rare gem, being one of only a handful of detached properties within the exclusive Lambton Park development. Offering expansive and flexible accommodation spread across three floors, this versatile property is a perfect opportunity for discerning buyers seeking a luxurious and adaptable living space. Nestled within the picturesque Lambton Park, residents enjoy access to 1,000 acres of stunning parkland and woodlands, perfect for scenic walks and outdoor exploration. Exclusive access during select hours enhances the sense of community and privacy. Conveniently located just 2 miles from the A1(M), the property offers excellent transport links for commuting and travel further afield. Upon entering, the spacious hallway creates a warm and inviting first impression. The heart of the home is the exquisite kitchen, featuring a range of contemporary wall and base units, a central island, and ample space for a dining table. Bi-folding doors seamlessly connect the kitchen to the rear garden, making it ideal for entertaining. The main reception room, located at the rear, also boasts French patio doors that open onto the rear terrace, creating a harmonious indoor-outdoor flow. Completing the ground floor are a snug/office, a utility room, and a convenient W.C. The first floor hosts four generously sized double bedrooms, each thoughtfully designed for comfort and style. The modern four-piece family bathroom suite is both functional and elegant. The standout feature is the luxurious primary bedroom suite, bathed in natural light through dual-aspect double-glazed windows. This suite includes a private dressing room and a sleek three-piece en-suite bathroom. The top floor offers a versatile space with its own en-suite bathroom. Currently used as a cinema room, this area can easily be transformed into an additional bedroom suite or tailored to suit your needs. The property features a rear driveway with off-street parking for two vehicles, leading to a detached double garage. The rear garden is thoughtfully designed in a charming Spanish style, with interconnecting seating and entertaining areas, perfect for relaxing or hosting gatherings. Additional information: This freehold property has an annual service charge of £1,100. This exceptional home offers a unique blend of modern luxury, flexibility, and access to nature, making it a truly special place to call home. IMPORTANT NOTE TO POTENTIAL PURCHASERS & TENANTS: We endeavour to make our particulars accurate and reliable, however, they do not constitute or form part of an offer or any contract and none is to be relied upon as statements of representation or fact. The services, systems and appliances listed in this specification have not been tested by us and no guarantee as to their operating ability or efficiency is given. All photographs and measurements have been taken as a guide only and are not precise. Floor plans where included are not to scale and accuracy is not guaranteed. If you require clarification or further information on any points, please contact us, especially if you are traveling some distance to view. POTENTIAL PURCHASERS: Fixtures and fittings other than those mentioned are to be agreed with the seller. POTENTIAL TENANTS: All properties are available for a minimum length of time, with the exception of short term accommodation. Please contact the branch for details. A security deposit of at least one month’s rent is required. Rent is to be paid one month in advance. It is the tenant’s responsibility to insure any personal possessions. Payment of all utilities including water rates or metered supply and Council Tax is the responsibility of the tenant in most cases. QCT240027/2BrochuresWeb Details
Location
Address
Brugeford Way, Lambton Park, Chester Le Street, Durham, DH3
City
Durham
Features And Finishes
Executive Five Bedroom Detached, Highly Regarded Residential Development, Flexible Accommodation, EPC - B, Council Tax - F, Approx. 200sqm/2153sqft Accommodation.
Legal Notice
Our comprehensive database is populated by our meticulous research and analysis of public data. MirrorRealEstate strives for accuracy and we make every effort to verify the information. However, MirrorRealEstate is not liable for the use or misuse of the site's information. The information displayed on MirrorRealEstate.com is for reference only.
Real Estate Broker
YOUR MOVE Chris Stonock, Chester Le Street
Brokerage
YOUR MOVE Chris Stonock, Chester Le Street
Profile Brokerage WebsiteTop Tags
Scenic walks in 1Likes
0
Views
37
Related Homes
