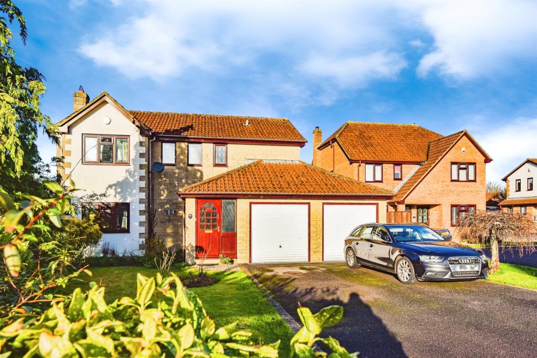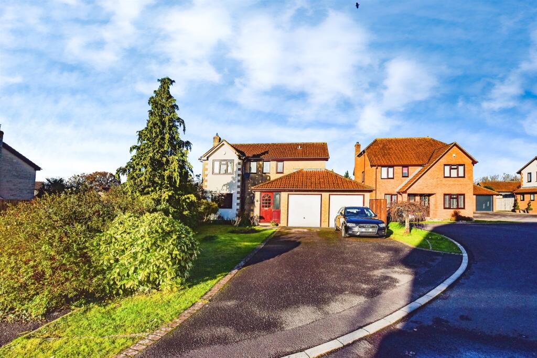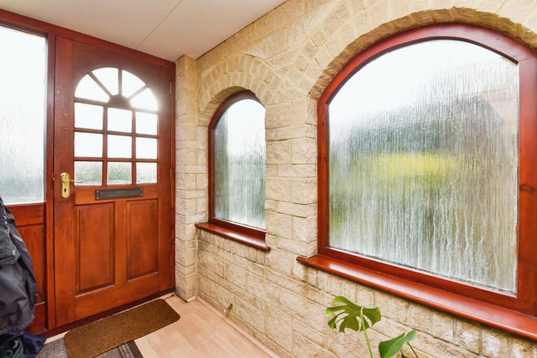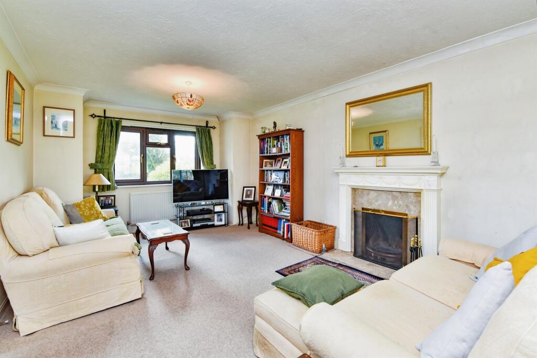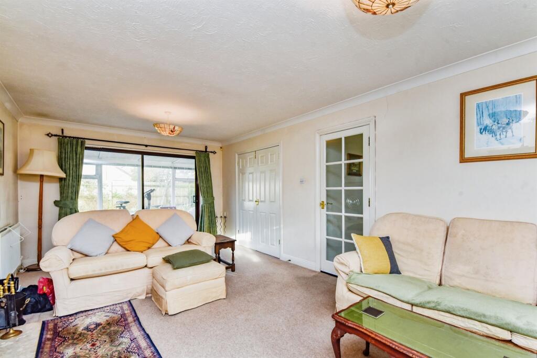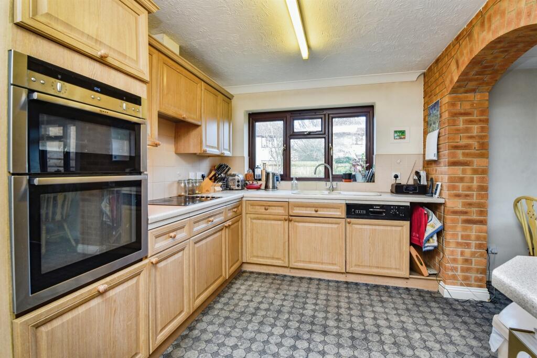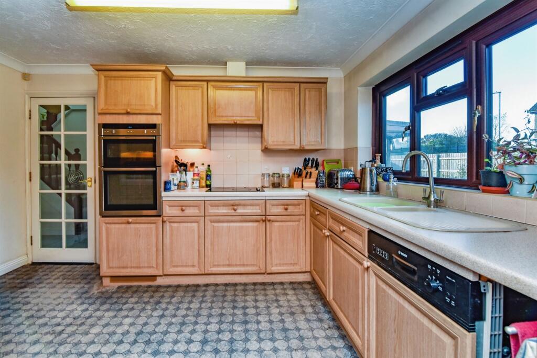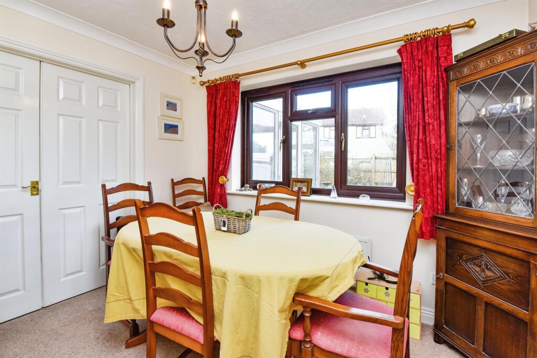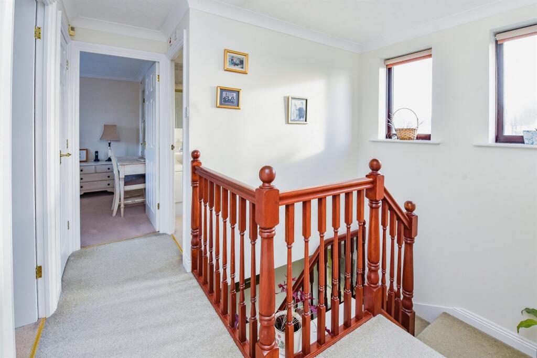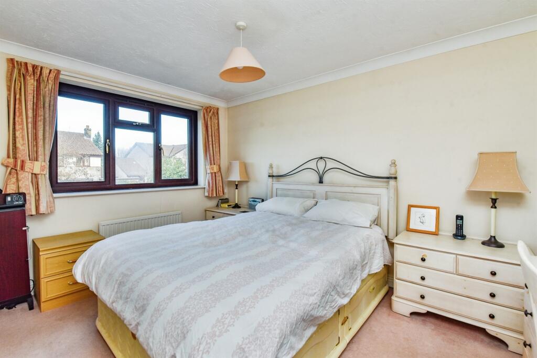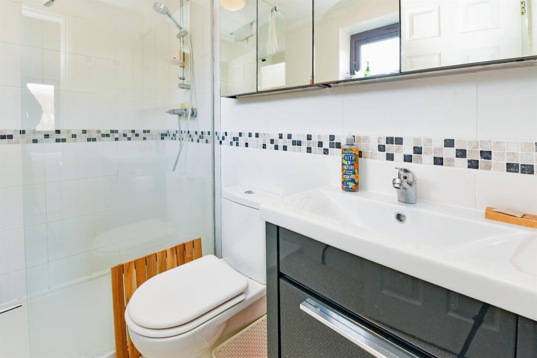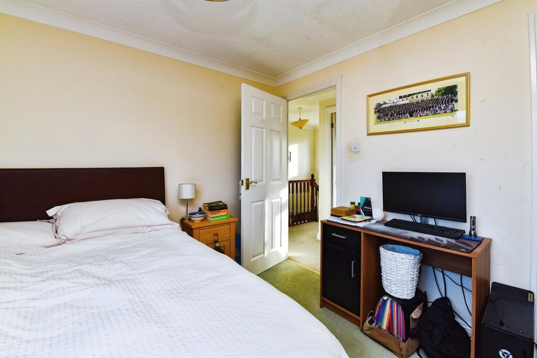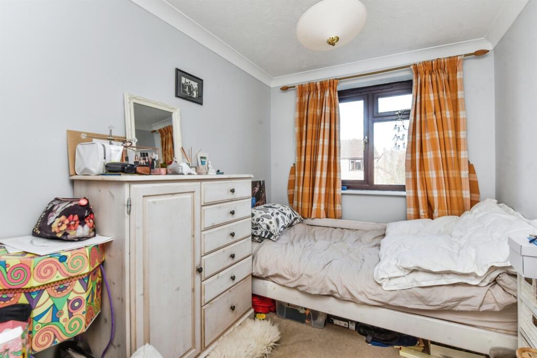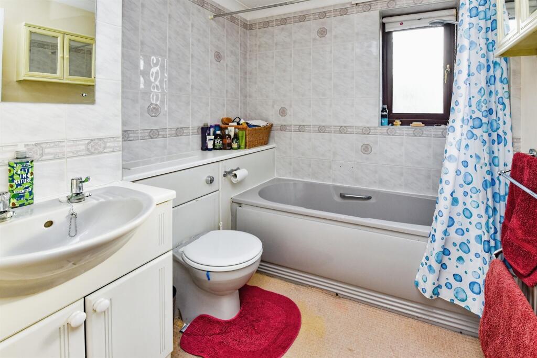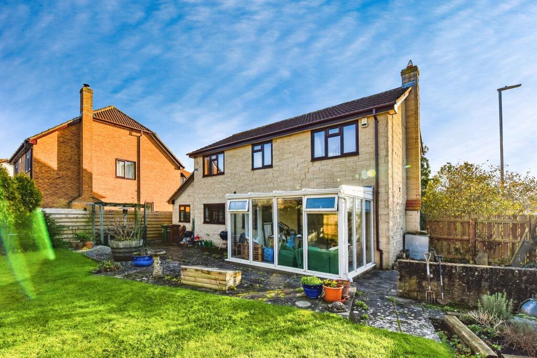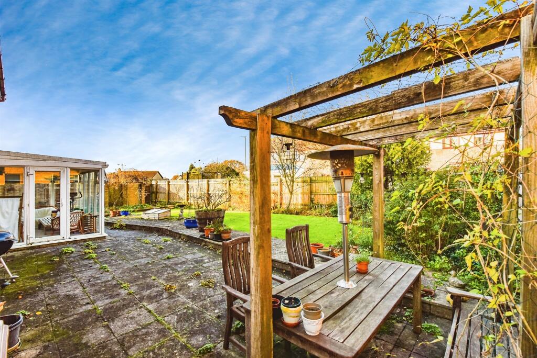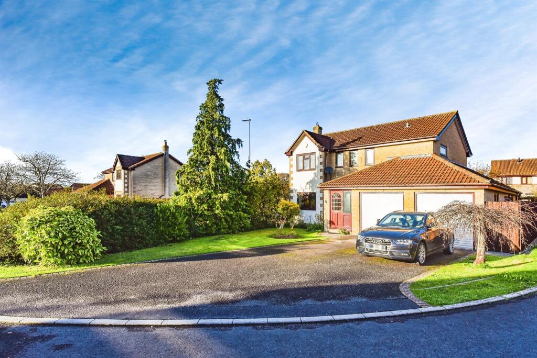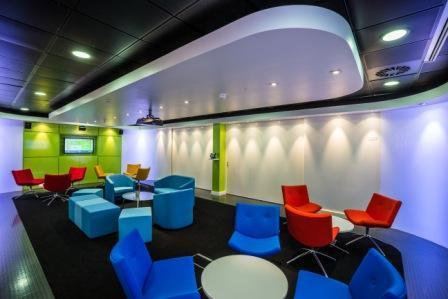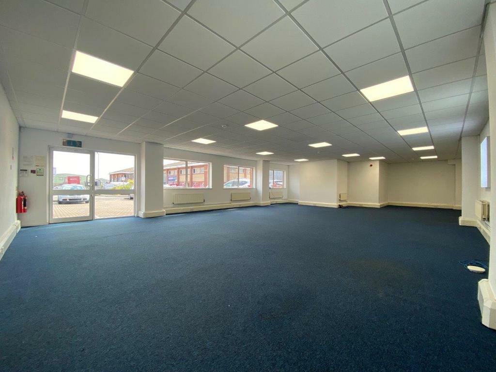Brunel Way, Frome
For Sale : GBP 600000
Details
Bed Rooms
4
Bath Rooms
3
Property Type
Detached
Description
Property Details: • Type: Detached • Tenure: N/A • Floor Area: N/A
Key Features: • Four Bedrooms**Detached House • Utility Room**Dining Room**Breakfast Area • Spacious Living Room**Conservatory • Cloakroom**En-Suite**Family Bathroom • Ample Storage Spaces** • Double Garage**Driveway Parking • Rear Garden**
Location: • Nearest Station: N/A • Distance to Station: N/A
Agent Information: • Address: 9 The Bridge, Frome, Somerset, BA11 1AR
Full Description: SUMMARYThis spacious four-bedroom detached home offers versatile living, ideal for families. Located in a desirable area, the property benefits from a private driveway with ample parking and a double garage.DESCRIPTIONUpon entering, a welcoming porch provides ample space for coats and shoes, leading into a bright and airy hallway. The ground floor comprises a convenient cloakroom, a kitchen with a breakfast area, and a utility room with direct access to the garage. The well-appointed dining room offers a perfect space for family meals or entertaining guests, while the generous living room provides a relaxing environment for everyday use. To the rear, a delightful conservatory opens onto the garden, adding a tranquil space to enjoy the outdoors year-round.The first floor features four well-proportioned bedrooms. Bedroom one benefits from an en-suite bathroom, while two further double bedrooms and a single bedroom share the family bathroom.The rear garden is a true highlight of this property, featuring a large patio area, ideal for outdoor dining and entertaining, alongside a neatly lawned grass area, perfect for children or gardening enthusiasts.With its practical layout, and sought-after location, this home offers everything needed for comfortable family living.Porch Ample space for shoes and coats. Bright and airy.Hallway Stairs to the first floor. Understairs storage. Radiator.Cloakroom Low level W/C. Wash hand basin. Radiator.Living Room Spacious living room. Front aspect double glazed window. Feature fireplace. Double doors to the dining room. Sliding door to the conservatory. Two radiators.Dinng Room Rear aspect double glazed window. Ample space for large dining table and chairs. Double doors to the living room. Radiator.Kitchen Base and wall units for storage. Built in kitchen facilities such as an electric hob, eye level ovens, dishwasher and fridge freezer. Rear aspect double glazed window. Radiator.Breakfast Area Rear aspect double glazed window. Door to the rear garden. Ample space for a breakfast table. Radiator.Utility Room Double glazed window. Base units. Ample space for a washing machine and dryer. Door to the double garage.Conservatory Double glazed conservatory. Ample space for furniture. Access to the rear garden.First Floor Landing Storage cupboard. Access to the loft.Bedroom One Ample space for a double bed. Rear aspect double glazed window. Built in wardrobe. Attached en-suite. Radiator.En-Suite Low level W/C. Wash hand basin. Walk in shower. Radiator.Bedroom Two Front aspect double glazed window. Ample space for a double bed. Built in wardrobe/cupboard. Radiator.Bedroom Three Rear aspect double glazed window. Ample space for a double bed. Built in wardrobe/cupboard. Radiator.Bedroom Four Rear aspect double glazed window. Ample space for a single bed. Would be perfect as a stay at home office or nursery/playroom. Radiator.Bathroom Low level W/C. Wash hand basin. Bathtub and shower. Font aspect doubled glazed frosted window. Radiator.Rear Garden Doubel Garage & Driveway 1. MONEY LAUNDERING REGULATIONS: Intending purchasers will be asked to produce identification documentation at a later stage and we would ask for your co-operation in order that there will be no delay in agreeing the sale. 2. General: While we endeavour to make our sales particulars fair, accurate and reliable, they are only a general guide to the property and, accordingly, if there is any point which is of particular importance to you, please contact the office and we will be pleased to check the position for you, especially if you are contemplating travelling some distance to view the property. 3. The measurements indicated are supplied for guidance only and as such must be considered incorrect. 4. Services: Please note we have not tested the services or any of the equipment or appliances in this property, accordingly we strongly advise prospective buyers to commission their own survey or service reports before finalising their offer to purchase. 5. THESE PARTICULARS ARE ISSUED IN GOOD FAITH BUT DO NOT CONSTITUTE REPRESENTATIONS OF FACT OR FORM PART OF ANY OFFER OR CONTRACT. THE MATTERS REFERRED TO IN THESE PARTICULARS SHOULD BE INDEPENDENTLY VERIFIED BY PROSPECTIVE BUYERS OR TENANTS. NEITHER SEQUENCE (UK) LIMITED NOR ANY OF ITS EMPLOYEES OR AGENTS HAS ANY AUTHORITY TO MAKE OR GIVE ANY REPRESENTATION OR WARRANTY WHATEVER IN RELATION TO THIS PROPERTY.BrochuresPDF Property ParticularsFull Details
Location
Address
Brunel Way, Frome
City
Brunel Way
Features And Finishes
Four Bedrooms**Detached House, Utility Room**Dining Room**Breakfast Area, Spacious Living Room**Conservatory, Cloakroom**En-Suite**Family Bathroom, Ample Storage Spaces**, Double Garage**Driveway Parking, Rear Garden**
Legal Notice
Our comprehensive database is populated by our meticulous research and analysis of public data. MirrorRealEstate strives for accuracy and we make every effort to verify the information. However, MirrorRealEstate is not liable for the use or misuse of the site's information. The information displayed on MirrorRealEstate.com is for reference only.
Related Homes
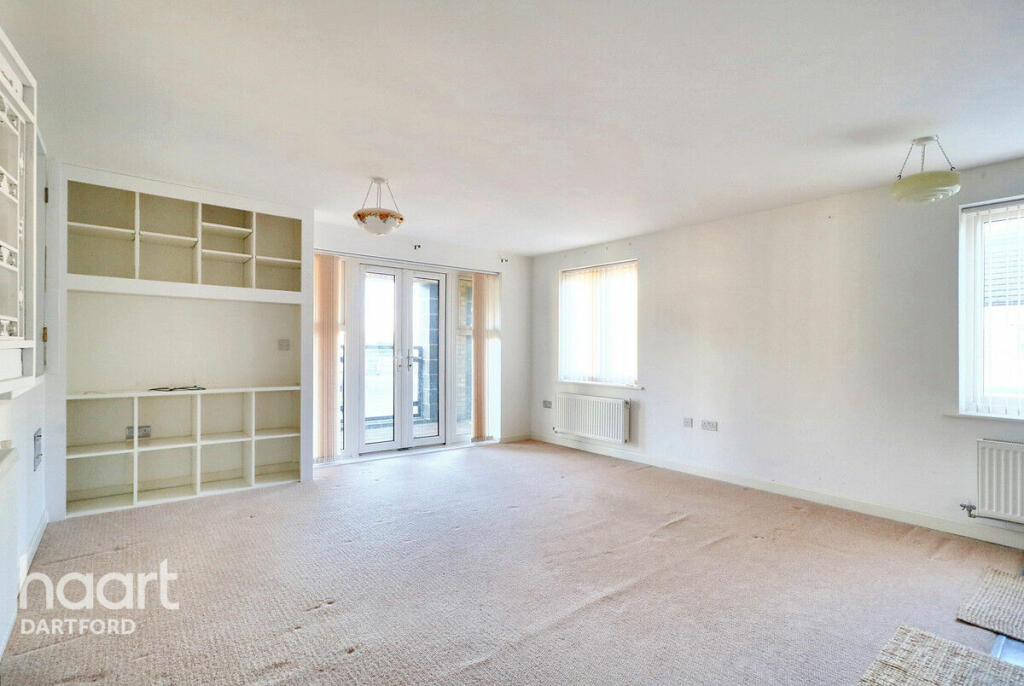
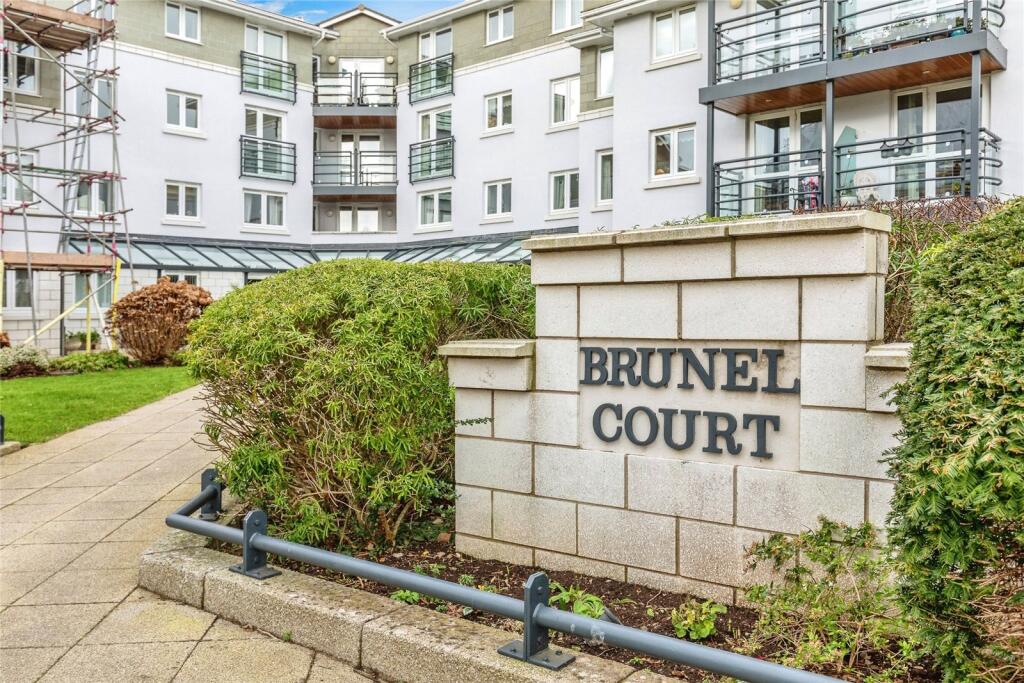
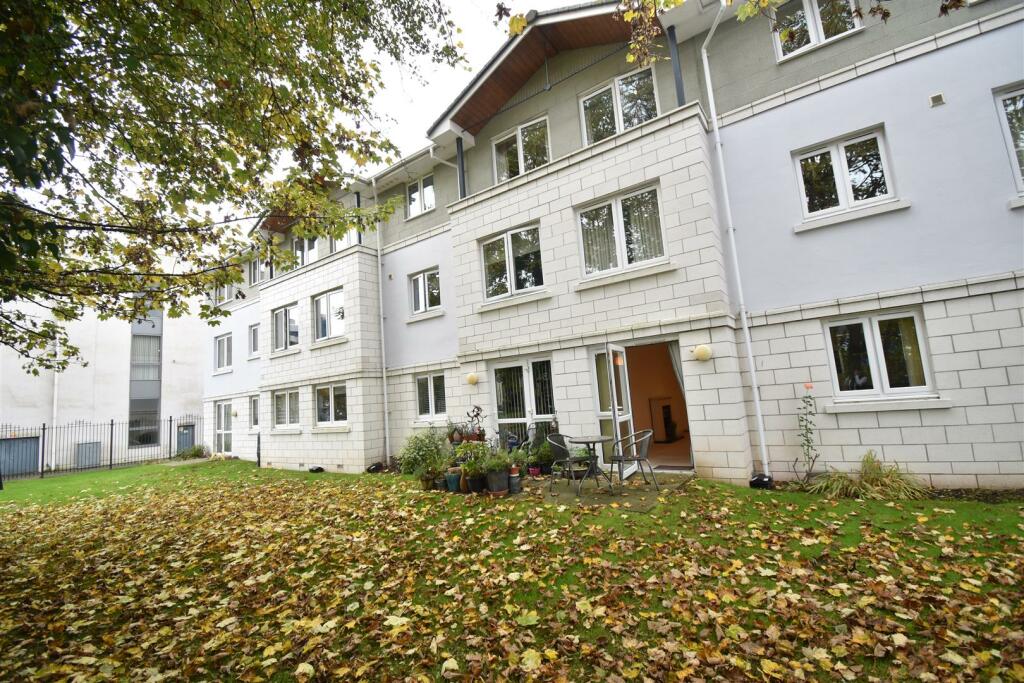
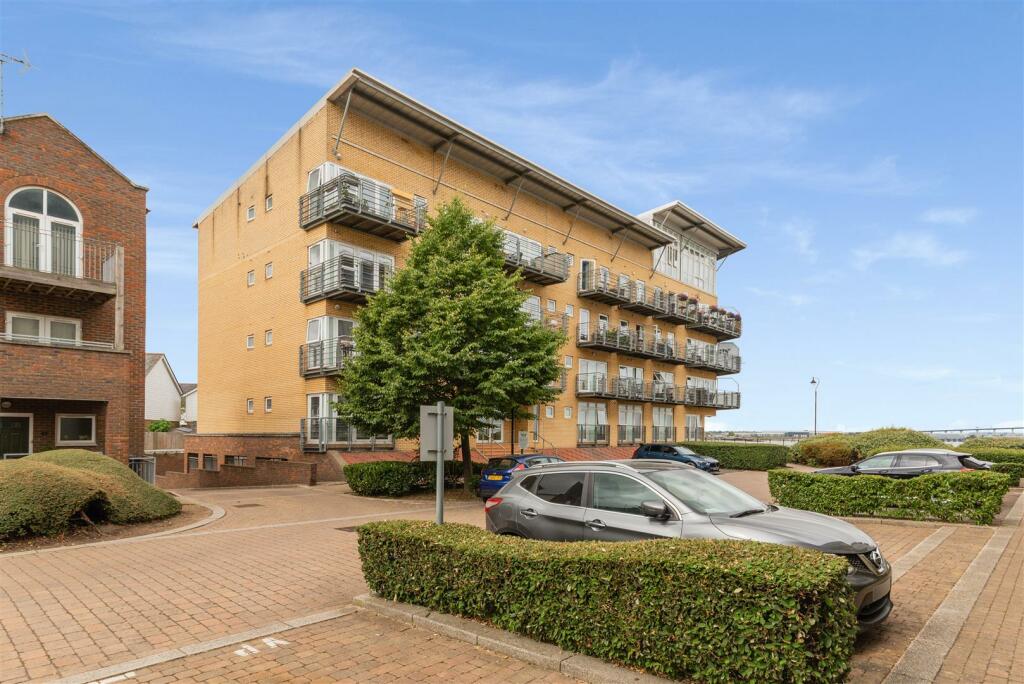

11 BRUNEL Court Unit 907, Toronto, Ontario, M5V3Y3 Toronto ON CA
For Rent: CAD2,800/month

15 FORT YORK BLVD 2510, Toronto, Ontario, M5V3Y4 Toronto ON CA
For Sale: CAD974,900

15 FORT YORK Boulevard, Unit 2510, Toronto, Ontario, M5V3Y4 Toronto ON CA
For Sale: CAD974,900

