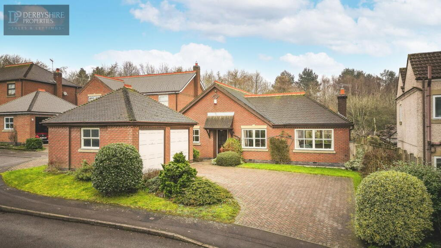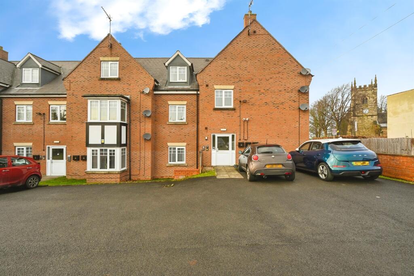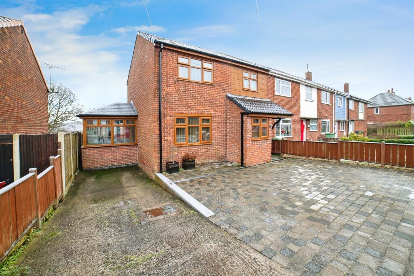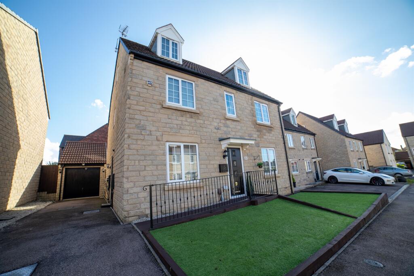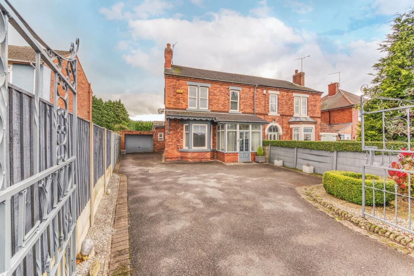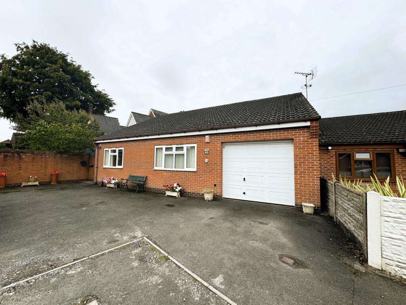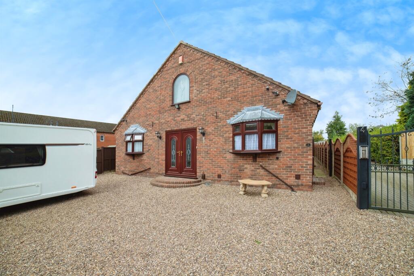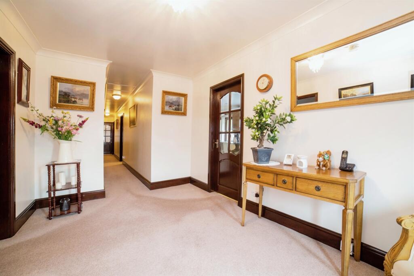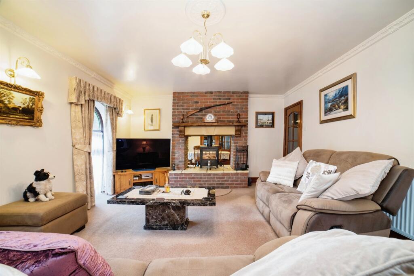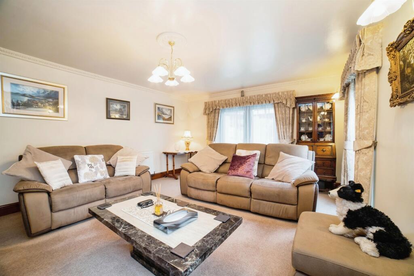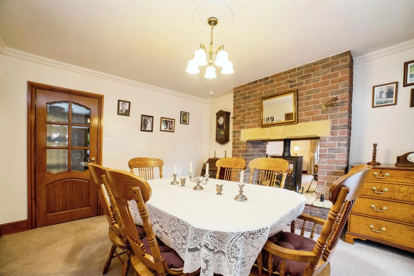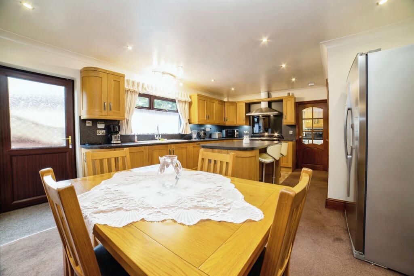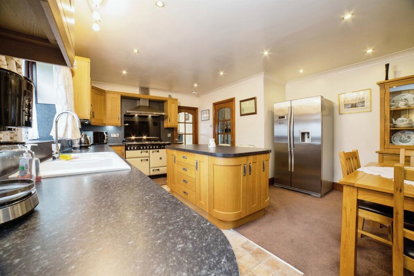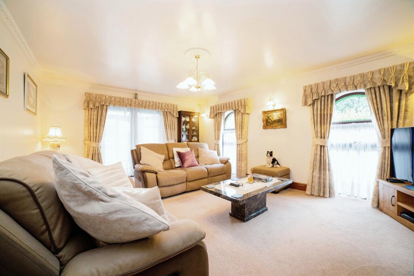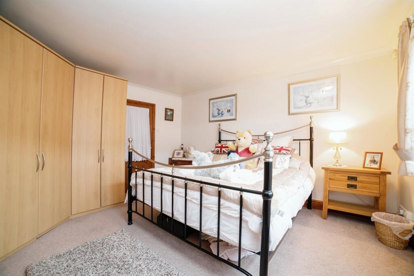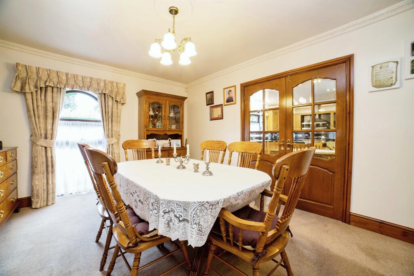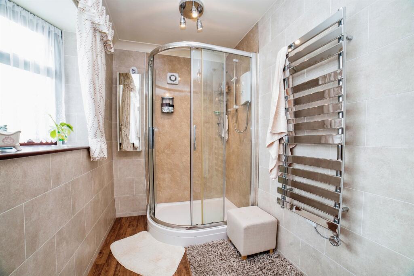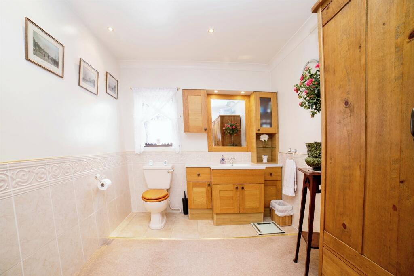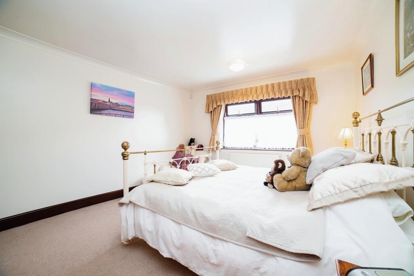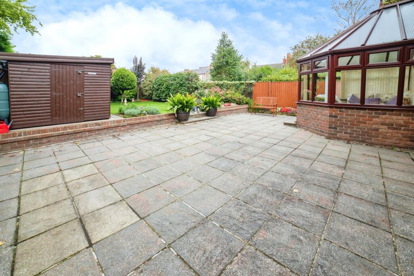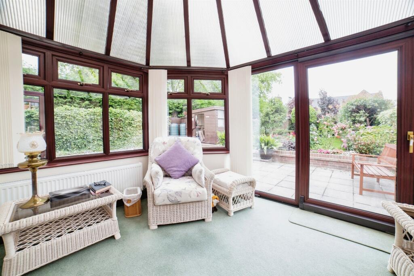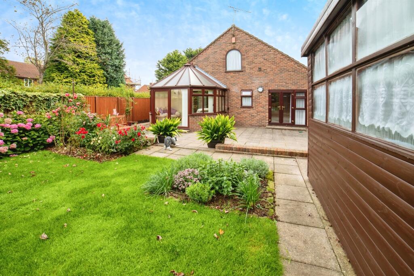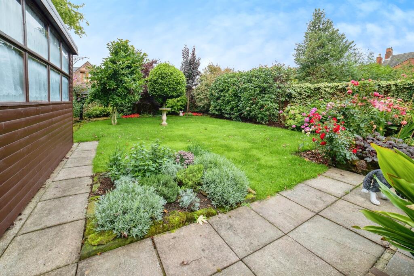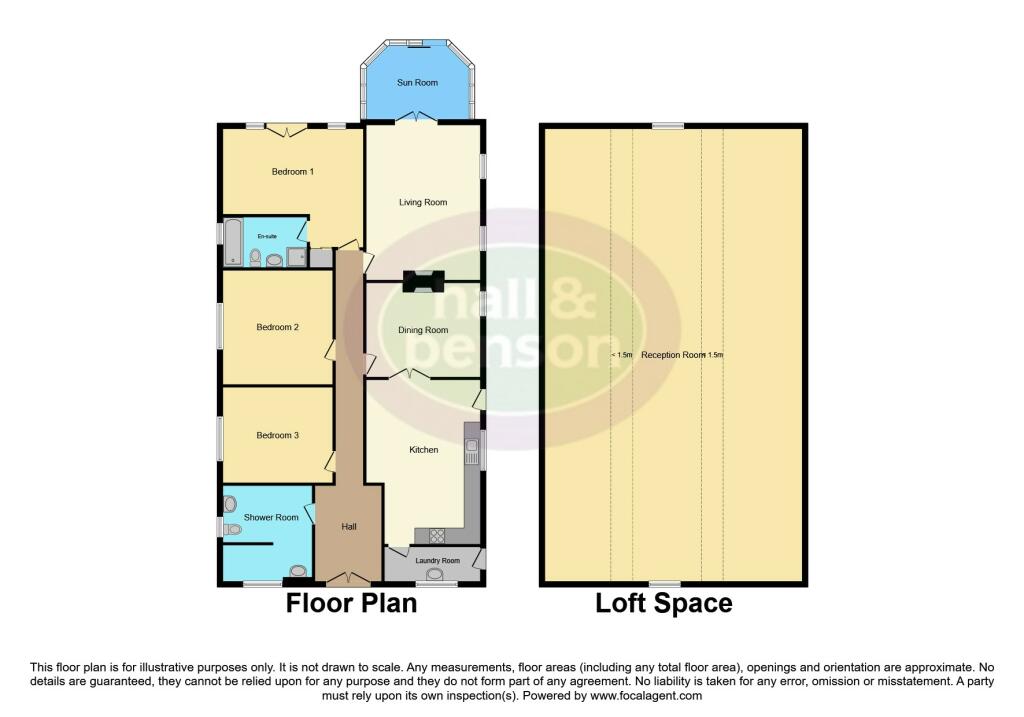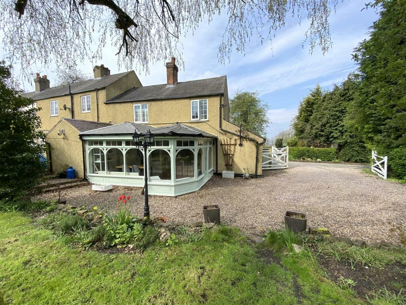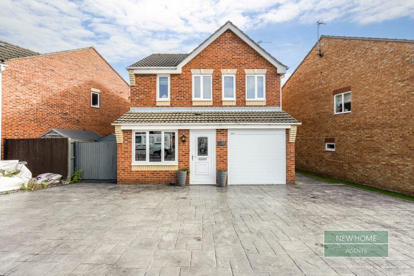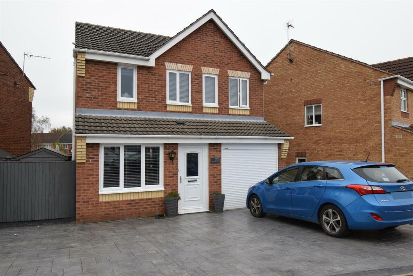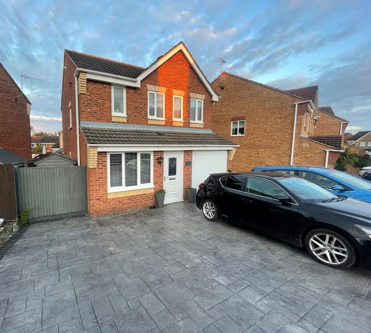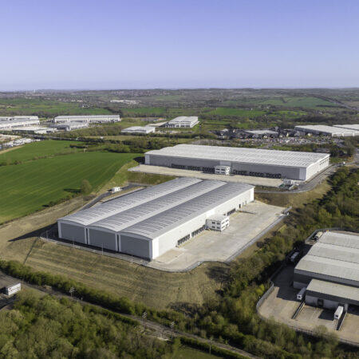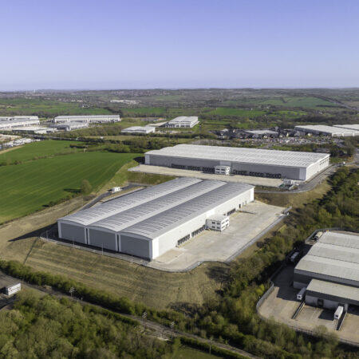Bryant Lane, South Normanton, Alfreton
For Sale : GBP 425000
Details
Bed Rooms
3
Bath Rooms
2
Property Type
Detached Bungalow
Description
Property Details: • Type: Detached Bungalow • Tenure: N/A • Floor Area: N/A
Key Features: • Three Generous Double Bedrooms • Spacious Living Accommodation • Detached Double Garage • Close To Local Amenities • Attractive Rear Garden • Development Opportunities Subject To Planning Permissions
Location: • Nearest Station: N/A • Distance to Station: N/A
Agent Information: • Address: 22a - 24 High Street, Alfreton, DE55 7BN
Full Description: SUMMARYThree double bedroom detached bungalow in a popular residential area.DESCRIPTIONHall and Benson are delighted to offer for sale this deceptively spacious three larger than average double bedroom bungalow which offers versatile living accommodation and many further development opportunities subject to planning permissions. Being within close proximity to local amenities, excellent road network links, on a bus route and approximately 1 and a half miles from Alfreton Train Station and with in the Frederick Gents catchment area this home is the ideal option for either spacious family accommodation or people looking to move to a bungalow. The accommodation briefly comprises- Reception Hallway with doors leading to- the Dining Kitchen, Utility Room, Dining Room, Lounge, Conservatory, Family Bathroom three larger than average double bedrooms, the master having an En Suite. The Lounge dining Room and Kitchen can be easily opened out to offer open plan living accommodation with each room benefiting from a TV socket and phone line. The home has CCTV security fitted and is alarmed. Outside there is off road parking for several vehicles with electric gates, a detached double garage with electric door and a well appointed rear garden. Viewing absolutely essential to full appreciate the spacious accommodation this home has to offer!!!!Entrance Hall The home is entered via a UPVC front entrance door into the impressive Reception Hall, with ample plug socket, ceiling lights gas central heating radiator loft hatch access and doors leading to-Lounge 19' 2" x 13' 10" ( 5.84m x 4.22m )With Two UPVC arched windows to the side elevation and exposed brick chimney breast housing the attractive double sided Multi Fuel Stove, ample plug sockets and gas central heating radiators.Dining Room 13' 10" x 11' 9" ( 4.22m x 3.58m )Having a UPVC arched window to the side elevation and a exposed brick chimney breast housing the double sided Multi Fuel Stove. Gas central heating radiator, ample plug sockets and double doors leading through to the Kitchen.Dining Kitchen 19' 7" x 13' 10" ( 5.97m x 4.22m )Fitted with an attractive range of wall and base units incorporating a built in dishwasher. The open plan kitchen has an Island complete with breakfast bar seating and further under counter cupboards. The Rangemaster oven has a gas hob with electric double oven under and extractor fan over. Spotlights inset,Vinyl flooring, ample plug sockets gas central heating radiator and UPVC double glazed windows to the side elevation and UPVC glazed door to the side of the home.Utility Room 10' 11" x 5' 3" ( 3.33m x 1.60m )With a UPVC window and door to the side elevation the well appointed utility room is fitted with an attractive range of wall and base units with plumbing for an automatic washing machine and space for a tumble dryer, vinyl floor and a gas central heating radiator.Conservatory 12' 8" x 9' 8" ( 3.86m x 2.95m )The part brick and UPVC constructed Conservatory, carpet, gas central heating radiator and sliding patio doors to the rear garden.Bedroom One 17' 2" x 14' 6" ( 5.23m x 4.42m )This Master suite has UPVC French Doors to the rear garden and two UPVC double glazed windows to the rear elevation. Gas central heating radiator, ample plug sockets, and generously sized built in wardrobes.En Suite The well appointed En Suite with a white four piece suite comprising of pedestal wash hand basin with vanity cupboard under, WC, bath and shower cubicle with a mains fed shower over. UPVC window to the side elevation, laminate flooring and gas central heating radiator.Bedroom Two 13' 2" x 13' 11" ( 4.01m x 4.24m )With UPVC double glazed window to the side elevation, ample plug sockets and a gas central heating radiator.Bedroom Three 13' 11" x 11' 8" ( 4.24m x 3.56m )With a UPVC double glazed window to the side elevation, gas central heating radiator and ample plug sockets.Bathroom This larger than average family bathroom is split into two useful spaces, with a vanity sink unit and low level WC in the first part and a further modern shower room with a double shower cubicle that is electrically powered and a sink unit.Driveway The front of the home is accessed via electric double gates on to a pebbled driveway providing off road parking for several vehicles, and leading to the front of the home and the detached double garage.Garden There is gated pathway around both sides of the home to the rear garden. The well stocked rear garden has ample Indian Stone patio areas, lawned areas and is in as south westerly aspect.Double Garage 20' 3" x 18' 5" ( 6.17m x 5.61m )The detached double garage is fully alarmed with an up and over door, power, lights and an electric door.Loft A fully boarded loft space with scope for further developement subject to the necessary planning permissions and building regaulations.1. MONEY LAUNDERING REGULATIONS - Intending purchasers will be asked to produce identification documentation at a later stage and we would ask for your co-operation in order that there will be no delay in agreeing the sale. 2: These particulars do not constitute part or all of an offer or contract. 3: The measurements indicated are supplied for guidance only and as such must be considered incorrect. 4: Potential buyers are advised to recheck the measurements before committing to any expense. 5: Connells has not tested any apparatus, equipment, fixtures, fittings or services and it is the buyers interests to check the working condition of any appliances. 6: Connells has not sought to verify the legal title of the property and the buyers must obtain verification from their solicitor.BrochuresFull Details
Location
Address
Bryant Lane, South Normanton, Alfreton
City
South Normanton
Features And Finishes
Three Generous Double Bedrooms, Spacious Living Accommodation, Detached Double Garage, Close To Local Amenities, Attractive Rear Garden, Development Opportunities Subject To Planning Permissions
Legal Notice
Our comprehensive database is populated by our meticulous research and analysis of public data. MirrorRealEstate strives for accuracy and we make every effort to verify the information. However, MirrorRealEstate is not liable for the use or misuse of the site's information. The information displayed on MirrorRealEstate.com is for reference only.
Real Estate Broker
Hall & Benson, Alfreton
Brokerage
Hall & Benson, Alfreton
Profile Brokerage WebsiteTop Tags
Likes
0
Views
48
Related Homes
