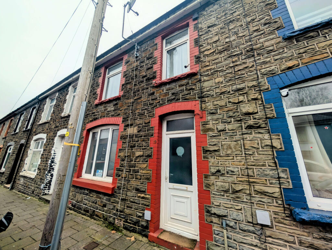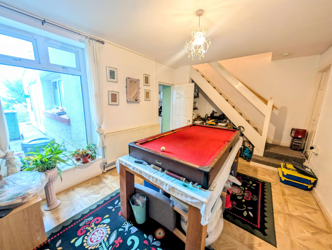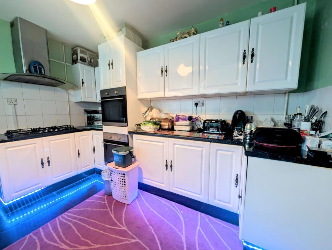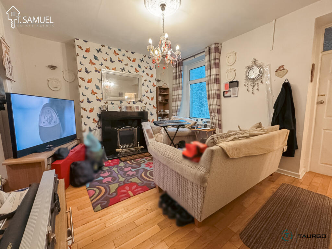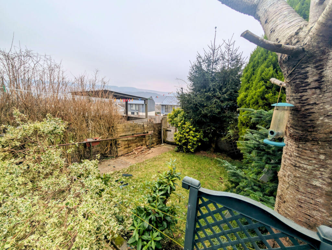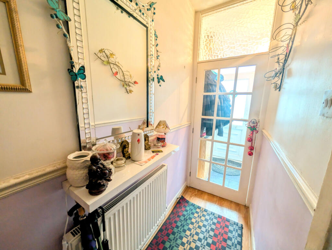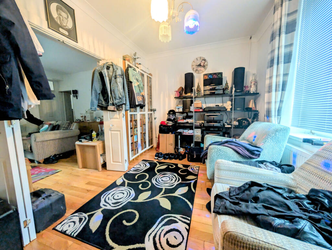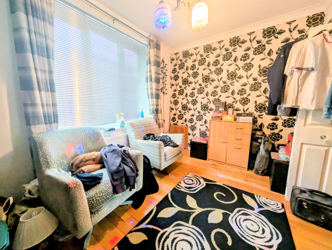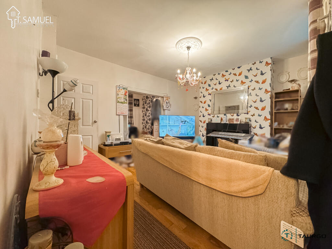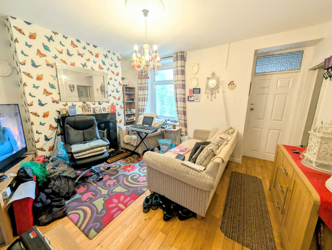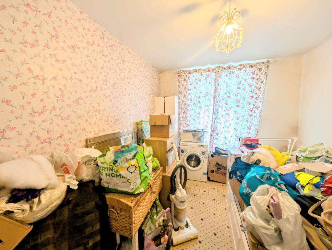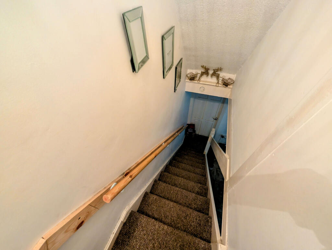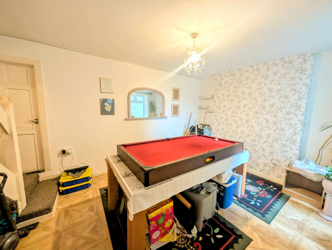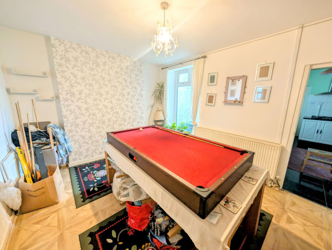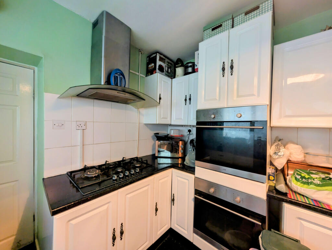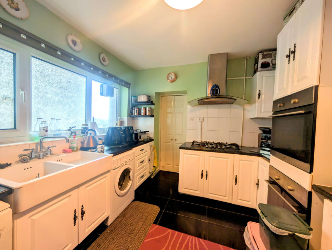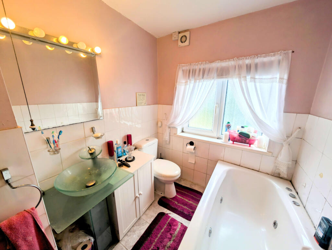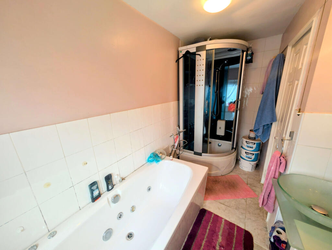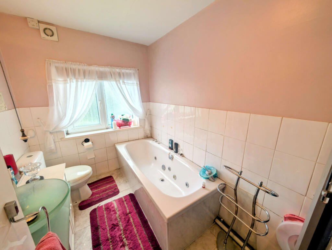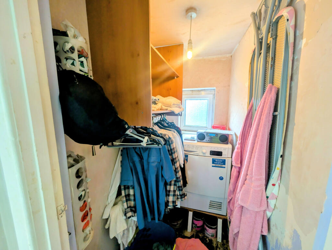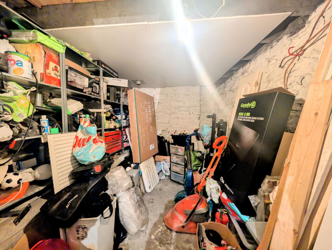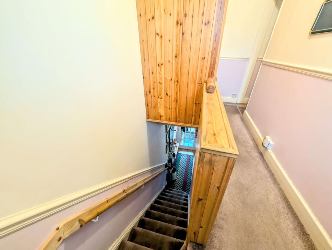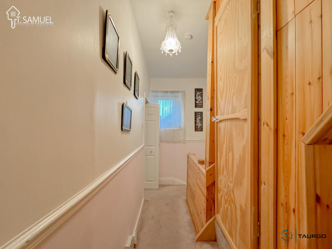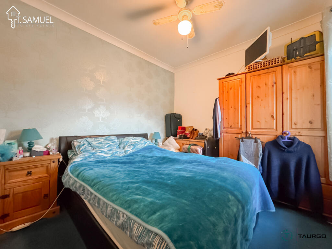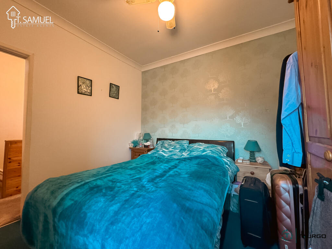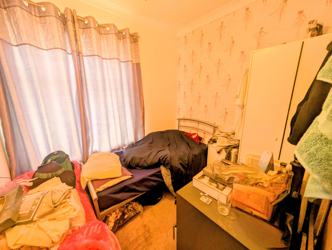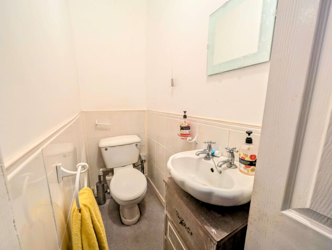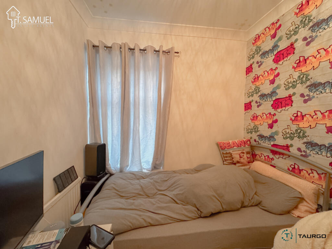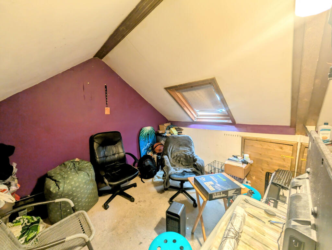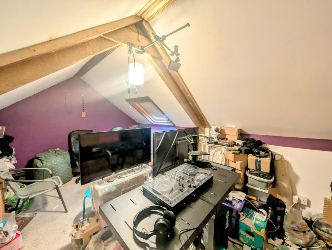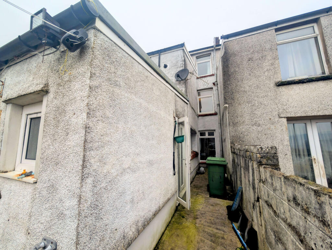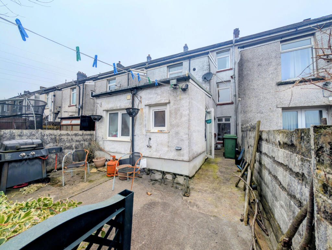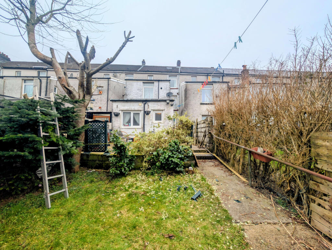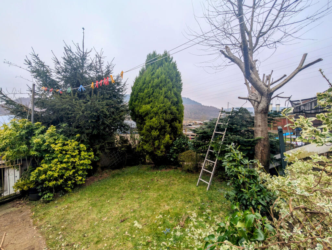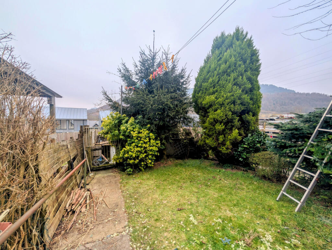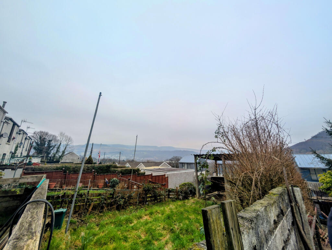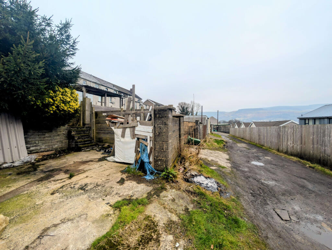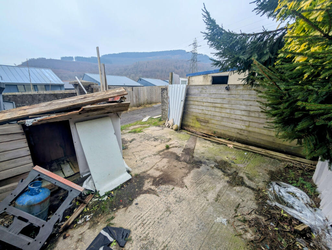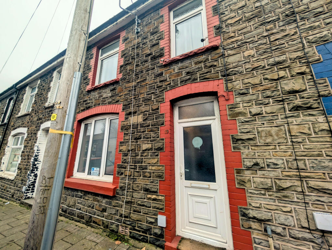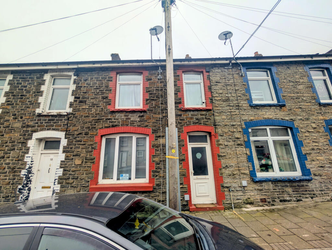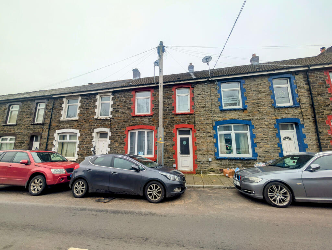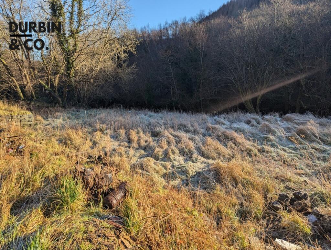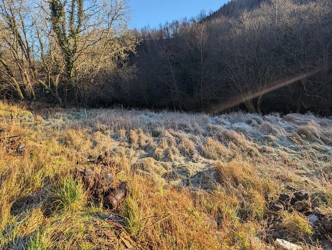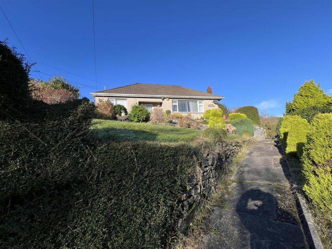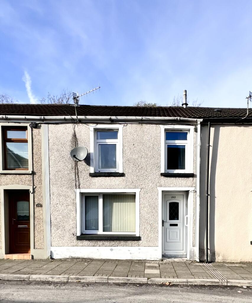Brynmair Road, Godreaman, CF44 6LR
For Sale : GBP 175000
Details
Bed Rooms
3
Bath Rooms
1
Property Type
Terraced
Description
Property Details: • Type: Terraced • Tenure: N/A • Floor Area: N/A
Key Features: • 3 BEDROOMS WITH ATTIC ROOM • VERSATILE THREE-STOREY LAYOUT • OFF ROAD PARKING FOR MULTIPLE VEHICLES • 4 RECEPTION ROOMS • DECEPTIVELY SPACIOUS • STUNNING VALLEY VIEWS • DOWNSTAIRS BATHROOM AND UPSTAIRS W/C
Location: • Nearest Station: N/A • Distance to Station: N/A
Agent Information: • Address: 22 Oxford Street, Mountain Ash, CF45 3PL
Full Description: Stone-Fronted Mid-Terraced Property with Huge Potential – Brynmair Road, GodreamanThis deceptively large mid-terraced property, brimming with potential, offers an abundance of space spread across three floors . This hidden gem really needs to be seen to be believed! The first floor features three generously sized reception rooms, each offering flexibility for a range of uses—ideal for creating multiple living spaces or perfect for multi-generational living. Whether you'd like a home office, playroom, home gym, or chill-out rooms - the possibilities are endless!The lower floor boasts a spacious dining room, a newly fitted kitchen, a good-sized family bathroom, a utility room, and additional spacious storage room. On the second floor, you'll find three generously sized bedrooms and a conveniently situated W/C. The property also benefits from a fully converted attic space, providing further scope for extra living areas, storage or extra bedroom. French doors from the ground floor open onto a substantial rear garden, offering a lush grassed area surrounded by mature shrubs, including vibrant lemon trees, which provide natural privacy and a peaceful retreat. The views from the surrounding valleys are truly breatk-taking. Stairs lead down to a hard-standing area that offers off-road parking for up to three cars—perfect for families!. This property truly offers endless potential, perfect for a buyer who is looking to create their dream home with the flexibility to design each room to suit their needs. With so much space and so many possibilities, this house is truly a must-see!Property additional infoENTRANCE HALLWAY:UPVC door open to entrance hallway. Emulsion walls and ceiling. Wooden style laminate flooring. Radiator. Door to reception room 1. Stairs to first floor.RECEPTION ROOM 1: 3.90 X 3.30Emulsion walls and ceiling. Wooden flooring. Wallpaper feature wall. Fireplace as centrepiece. UPVC window to rear. Radiator. Power points. Double doors open to reception room 2. Door to reception room 3. Stairs to lower ground floor.RECEPTION ROOM 2: 3.90 X 2.69Emulsion walls and ceiling. Wooden flooring. UPVC window to front. Radiator. Power points.RECEPTION ROOM 3: 3.15 X 2.92Emulsion walls and ceiling. Vinyl flooring. Wallpaper feature wall. Radiator. Power points. UPVC window to rear. RECEPTION ROOM 4: 3.83 X 2.99Emulsion walls and ceiling. Wooden style laminate flooring. Wallpaper feature wall. Radiator. Power points. UPVC window to rear. Door to storage room and kitchen.STORAGE ROOM: 4.63 X 2.01Concrete flooring. Exposed brick walls. KITCHEN: 3.43 X 2.82Emulsion walls and ceiling. Black tiled flooring. White cabintery with black counter tops. Inter-grated double oven. Gas hob with overhead extractor fan. Belfast double sink. Radiator. Power points. UPVC windows to side. Door to corridor which leads to bathroom and utility and rear garden.BATHROOM: 3.18 X 1.42Emulsion walls and ceiling. Partial tiles walls. Grey marble tiled flooring. Corner shower. Jacuzzi bathtub. White toilet. Transparent hand basin. Wall mounted mirror vanity unit. UPVC window to rear.UTILITY ROOM: 1.80 X 0.90Emulsion walls and ceiling. Black tiled flooring. UPVC window to rear. Power points.FIRST FLOOR LANDING:Emulsion walls and ceiling. Carpeted flooring. Power points. UPVC window to rear. Doors to bedrooms and w/c. Stairs to second floor.BEDROOM 1: 3.12 X 2.69Emulsion walls and ceiling. Featured wallpapered wall. Carpeted flooring. Power points. Radiator. UPVC window to rear. UPSTAIRS W/C: 1.57 X 0.70Emulsion walls and ceiling. Partial tiled walls. Carpeted flooring. Toilet and hand basin.BEDROOM 2: 2.57 X 2.28Emulsion walls and ceiling. Featured wallpapered wall. Carpeted flooring. Power points. Radiator. UPVC window to front.BEDROOM 3: 2.32 X 2.13Emulsion walls and ceiling. Featured wallpapeerd wall. Carpeted flooring. Power points. Radiator. UPVC window to front.ATTIC ROOM: 5.60 X 3.14Emulsion walls and ceiling. Carpeted flooring. Power points. Skylight window to rear. BrochuresBrochure 1
Location
Address
Brynmair Road, Godreaman, CF44 6LR
City
Godreaman
Features And Finishes
3 BEDROOMS WITH ATTIC ROOM, VERSATILE THREE-STOREY LAYOUT, OFF ROAD PARKING FOR MULTIPLE VEHICLES, 4 RECEPTION ROOMS, DECEPTIVELY SPACIOUS, STUNNING VALLEY VIEWS, DOWNSTAIRS BATHROOM AND UPSTAIRS W/C
Legal Notice
Our comprehensive database is populated by our meticulous research and analysis of public data. MirrorRealEstate strives for accuracy and we make every effort to verify the information. However, MirrorRealEstate is not liable for the use or misuse of the site's information. The information displayed on MirrorRealEstate.com is for reference only.
Real Estate Broker
T Samuel Estate Agents, Mountain Ash
Brokerage
T Samuel Estate Agents, Mountain Ash
Profile Brokerage WebsiteTop Tags
Likes
0
Views
17
Related Homes
No related homes found.
