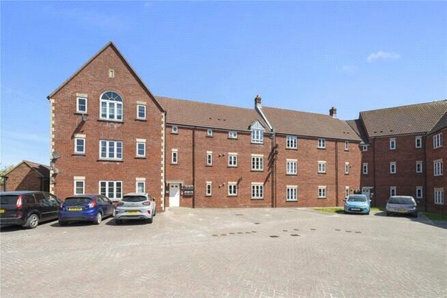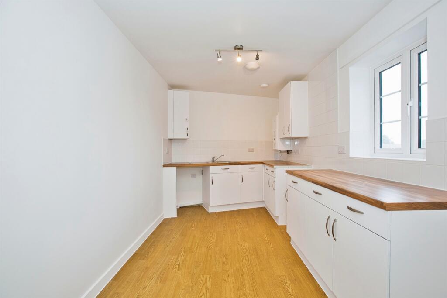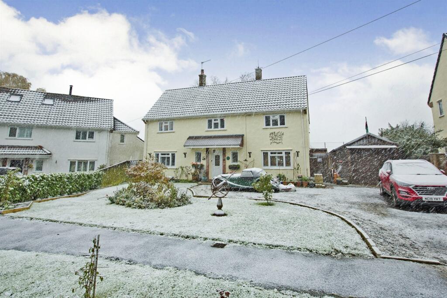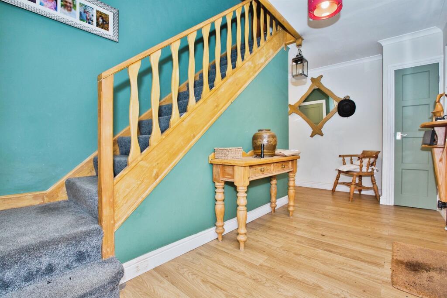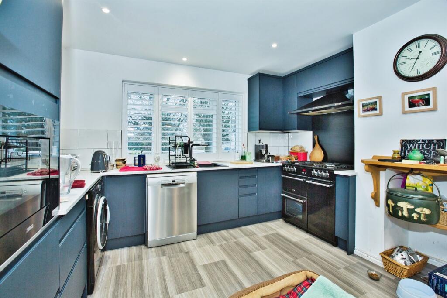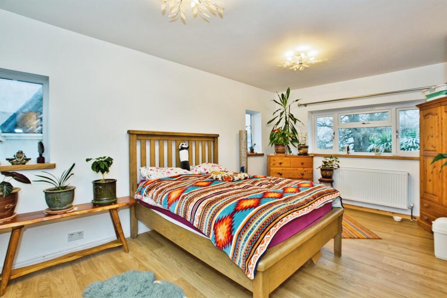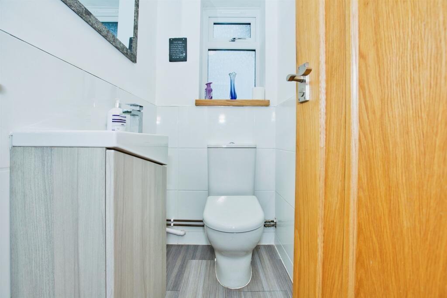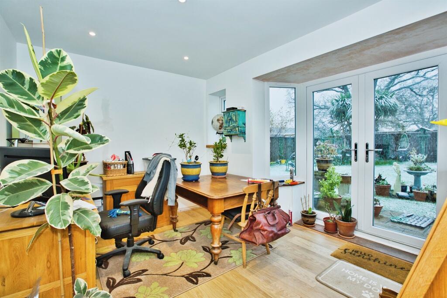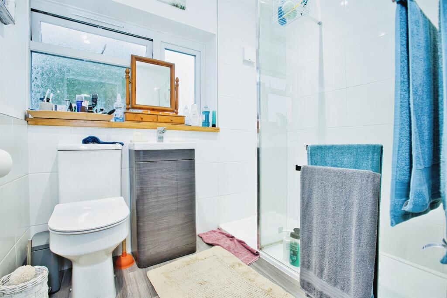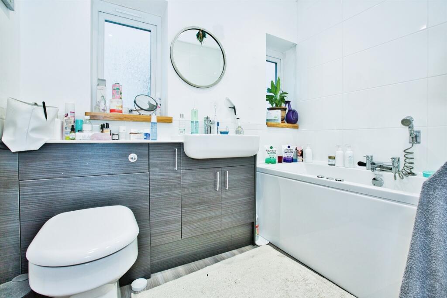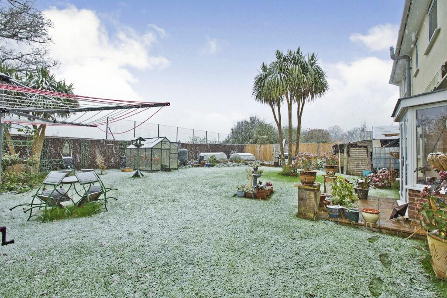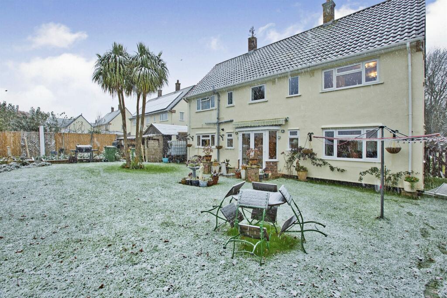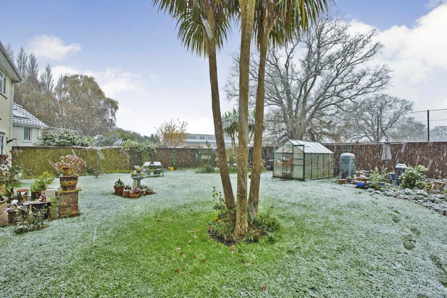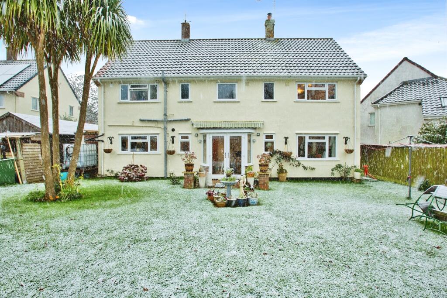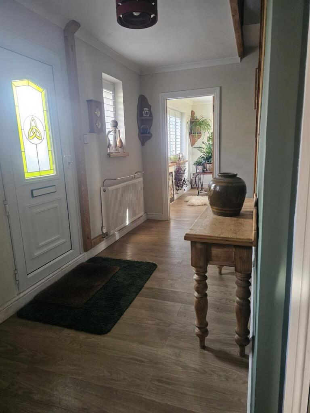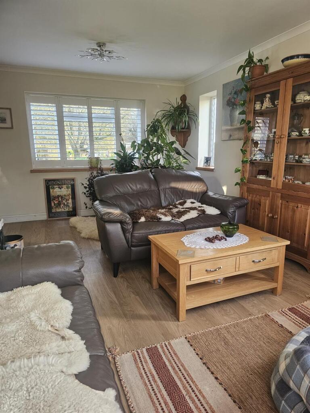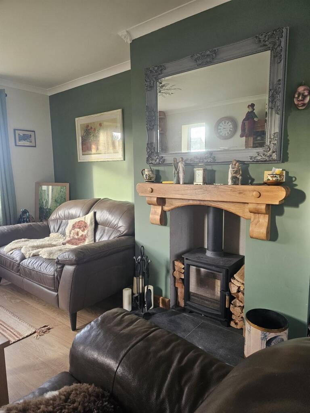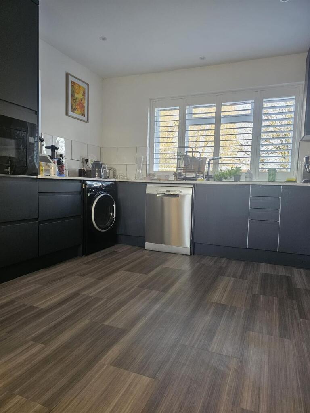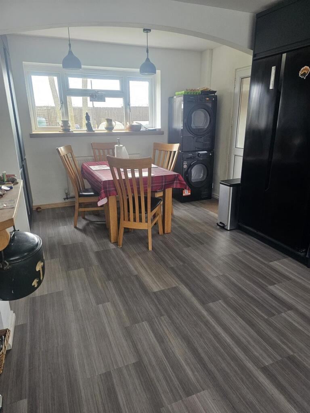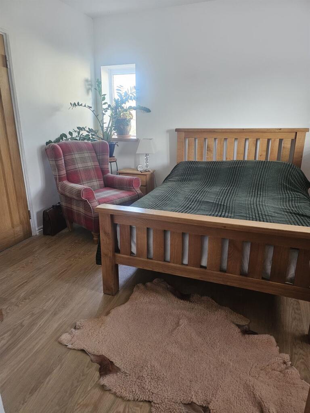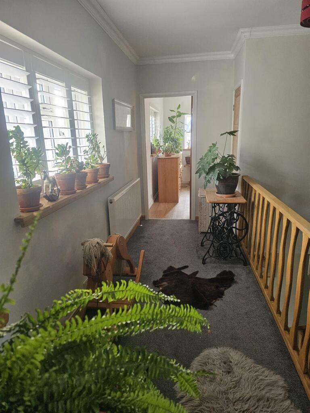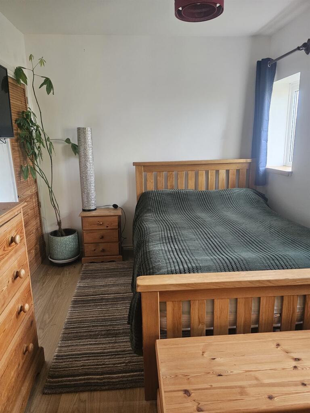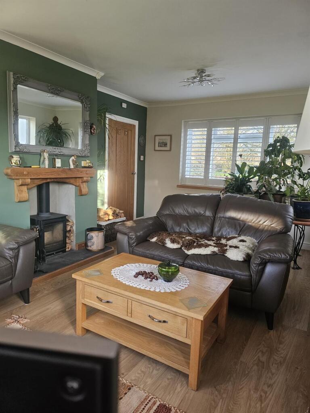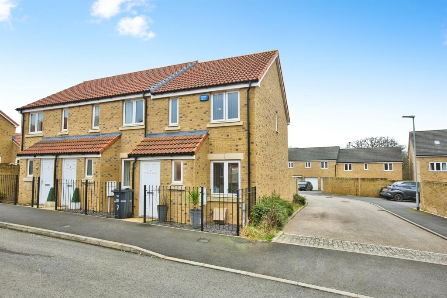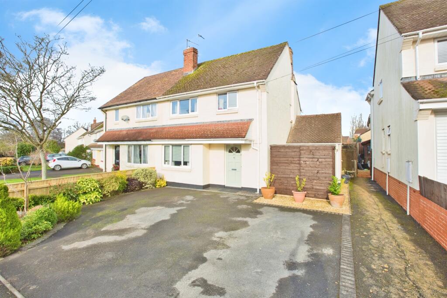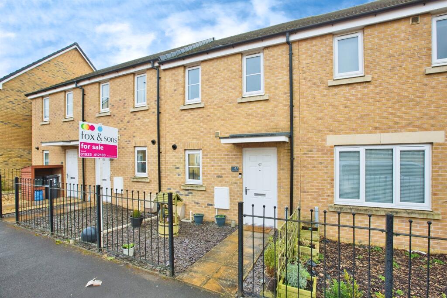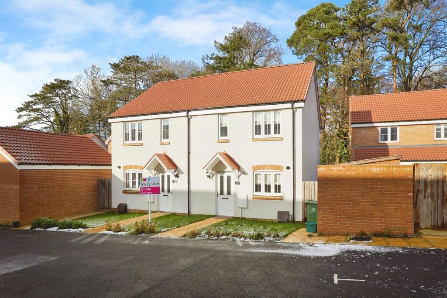Buller Avenue, Houndstone, Yeovil
For Sale : GBP 380000
Details
Bed Rooms
3
Bath Rooms
2
Property Type
Detached
Description
Property Details: • Type: Detached • Tenure: N/A • Floor Area: N/A
Key Features: • Sale by Modern Auction (T&Cs apply) • Subject to an undisclosed Reserve Price • Buyers fees apply • Detached Family Home • Three Double Bedrooms with En Suite to Master • Two Reception Rooms • Ample Driveway Parking & Workshop • Good Size Enclosed Gardens
Location: • Nearest Station: N/A • Distance to Station: N/A
Agent Information: • Address: 14 Princes Street, Yeovil, BA20 1EW
Full Description: SUMMARYA double fronted detached family home, offered for sale with no onward chain, situated within the desirable Houndstone Development. The accommodation offers a wealth of space and natural light throughout and externally boasting ample driveway parking, workshop & good size enclosed gardens.DESCRIPTION.Auctioneer's Comments This property is offered through Modern Method of Auction. Should you view, offer or bid your data will be shared with the Auctioneer, iamsold Limited. This method requires both parties to complete the transaction within 56 days, allowing buyers to proceed with mortgage finance (subject to lending criteria, affordability and survey). The buyer is required to sign a reservation agreement and make payment of a non-refundable Reservation Fee of 4.5% of the purchase price including VAT, subject to a minimum of £6600.00 including VAT. This fee is paid in addition to purchase price and will be considered as part of the chargeable consideration for the property in the calculation for stamp duty liability. Buyers will be required to complete an identification process with iamsold and provide proof of how the purchase would be funded. The property has a Buyer Information Pack containing documents about the property. The documents may not tell you everything you need to know, so you must complete your own due diligence before bidding. A sample of the Reservation Agreement and terms and conditions are contained within this pack. The buyer will also make payment of no more than £349 inc. VAT towards the preparation cost of the pack. Please confirm exact costs with the auctioneer. The estate agent and auctioneer may recommend the services of other providers to you, in which they will be paid for the referral. These services are optional, and you will be advised of any payment, in writing before any services are accepted. Listing is subject to a start price and undisclosed reserve price that can change.Entrance Double glazed door to the front, opening into:Entrance Hall Two double glazed windows to the front. Stairs rising to the first floor with understairs storage cupboard. Radiator.Downstairs Cloakroom Double glazed window to the rear. Suite comprising wash hand basin inset to vanity unit and WC. Extractor fan.Lounge 17' 9" x 11' 9" ( 5.41m x 3.58m )A lovely light room with double glazed windows to the front, side and rear. Feature fireplace with wood burner inset and wooden mantle. Aerial point. Radiator.Study 12' 3" x 9' 3" ( 3.73m x 2.82m )Double glazed windows to the rear and double glazed French doors to the rear opening to the garden. A perfect room for home working, playroom or dining room. Radiator.Kitchen 11' 6" x 11' 8" ( 3.51m x 3.56m )Double glazed windows to the front and side. A range of fitted wall, base and drawer units with work surface over and complementary tiled surround. Single bowl sink and drainer with mixer tap. Space for Range style cooker with cooker hood over and glass splashback. Integrated microwave. Plumbing for washing machine and dishwasher. Space for fridge/freezer. Opening into:Dining Area 11' 8" x 5' 5" ( 3.56m x 1.65m )Double glazed window to the rear. Double glazed door to the side, opening to the garden. Space for dining table and chairs. Radiator.First Floor Landing Double glazed window to the front. Airing cupboard. Access to the loft space. Overstairs cupboard. Radiator.Bedroom One 12' 5" x 11' 1" ( 3.78m x 3.38m )Double glazed windows to the front and side. Space for free standing furniture. Radiator. Door opening into:En Suite Double glazed window to the rear. Suite comprising walk in shower cubicle, wash hand basin inset to vanity unit and WC. Extractor fan. Towel radiator.Bedroom Two 17' 8" x 12' ( 5.38m x 3.66m )A light and spacious room with double glazed windows to the front, side and rear. Built in wardrobes. Space for free standing furniture. Radiator.Bedroom Three 11' 9" x 9' 5" ( 3.58m x 2.87m )Two double glazed windows to the rear overlooking the garden. Built in wardrobe. Space for free standing furniture. Radiator.Bathroom Two double glazed windows to the rear. Suite comprising enclosed Jacuzzi bath with mixer tap and shower attachment. Wash hand basin and WC inset to vanity unit. Extractor fan. Towel radiator.Front Garden Access via a block paved driveway providing ample off road parking and leading to a wooden workshop with double doors to the front. The garden is laid to lawn with a variety of decorative plants and flowers. Gated side access leading to the rear garden.Rear Garden A good size enclosed rear garden, laid mainly to lawn with a paved patio area abutting the property. The garden offers an array of decorative plant, flower and tree borders, vegetable patch and outside lighting.Garage Double doors to the front, space for workshop area. Power and lighting.Driveway For 5 cars.1. MONEY LAUNDERING REGULATIONS: Intending purchasers will be asked to produce identification documentation at a later stage and we would ask for your co-operation in order that there will be no delay in agreeing the sale. 2. General: While we endeavour to make our sales particulars fair, accurate and reliable, they are only a general guide to the property and, accordingly, if there is any point which is of particular importance to you, please contact the office and we will be pleased to check the position for you, especially if you are contemplating travelling some distance to view the property. 3. The measurements indicated are supplied for guidance only and as such must be considered incorrect. 4. Services: Please note we have not tested the services or any of the equipment or appliances in this property, accordingly we strongly advise prospective buyers to commission their own survey or service reports before finalising their offer to purchase. 5. THESE PARTICULARS ARE ISSUED IN GOOD FAITH BUT DO NOT CONSTITUTE REPRESENTATIONS OF FACT OR FORM PART OF ANY OFFER OR CONTRACT. THE MATTERS REFERRED TO IN THESE PARTICULARS SHOULD BE INDEPENDENTLY VERIFIED BY PROSPECTIVE BUYERS OR TENANTS. NEITHER SEQUENCE (UK) LIMITED NOR ANY OF ITS EMPLOYEES OR AGENTS HAS ANY AUTHORITY TO MAKE OR GIVE ANY REPRESENTATION OR WARRANTY WHATEVER IN RELATION TO THIS PROPERTY.BrochuresPDF Property ParticularsFull Details
Location
Address
Buller Avenue, Houndstone, Yeovil
City
Houndstone
Features And Finishes
Sale by Modern Auction (T&Cs apply), Subject to an undisclosed Reserve Price, Buyers fees apply, Detached Family Home, Three Double Bedrooms with En Suite to Master, Two Reception Rooms, Ample Driveway Parking & Workshop, Good Size Enclosed Gardens
Legal Notice
Our comprehensive database is populated by our meticulous research and analysis of public data. MirrorRealEstate strives for accuracy and we make every effort to verify the information. However, MirrorRealEstate is not liable for the use or misuse of the site's information. The information displayed on MirrorRealEstate.com is for reference only.
Related Homes
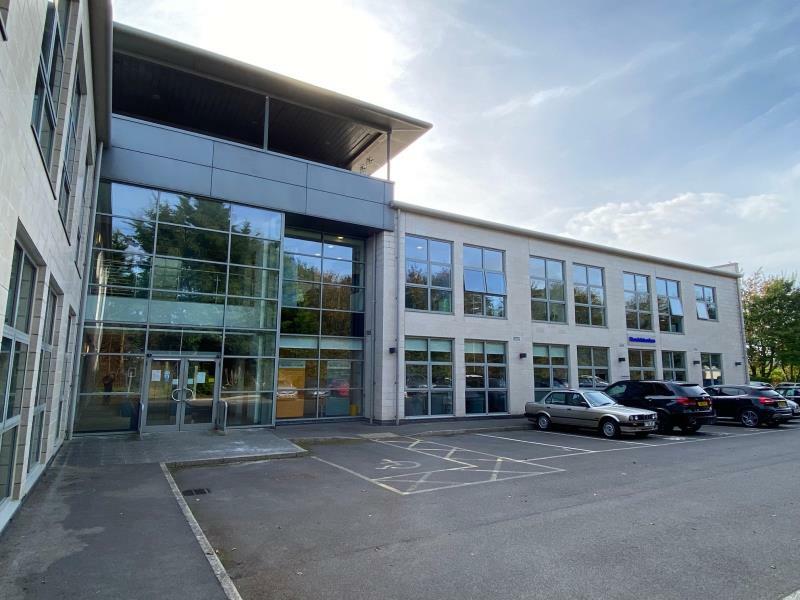
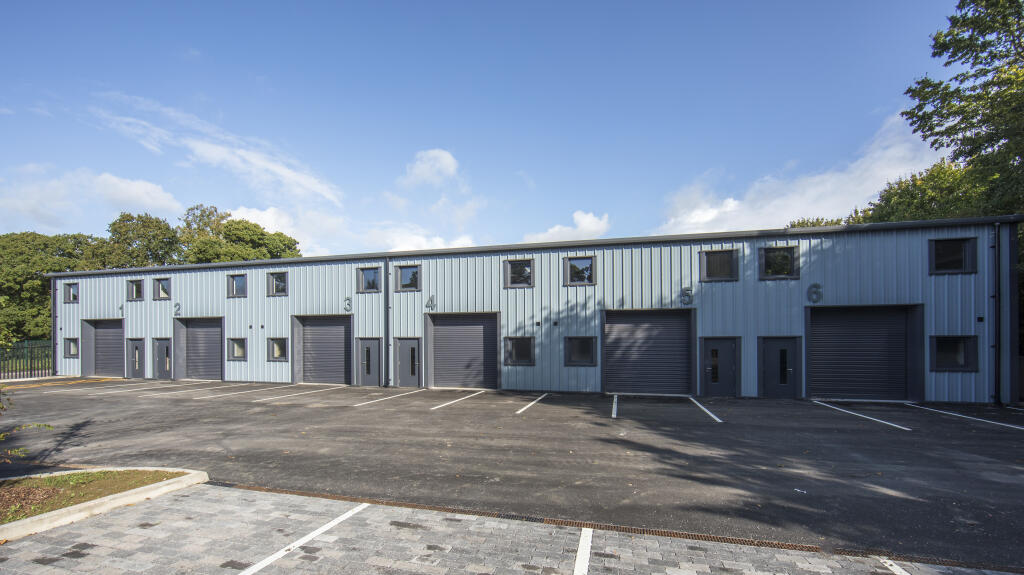
Unit 6, Artillery 88, Artillery Road, Lufton Business Park, Yeovil, BA22
For Rent: GBP1,000/month
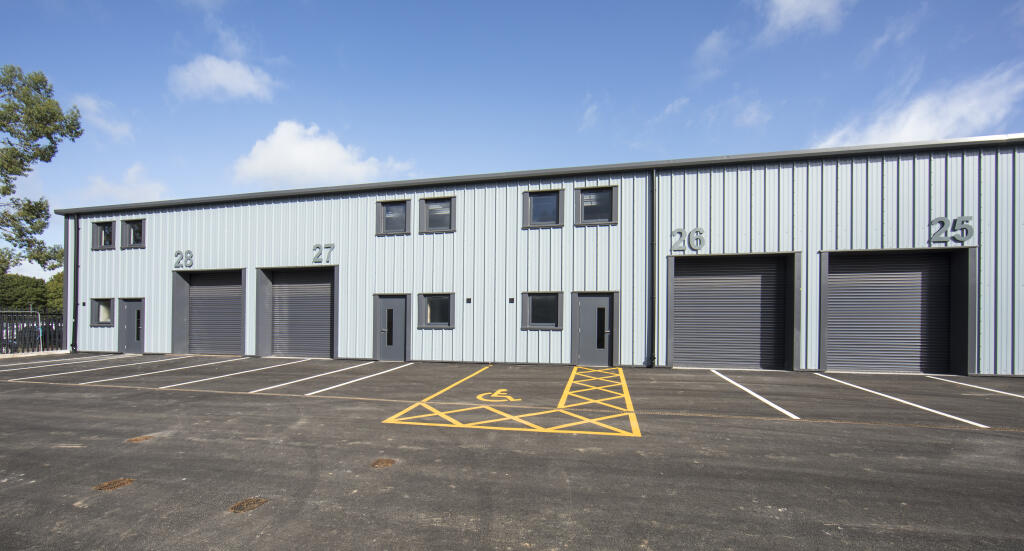
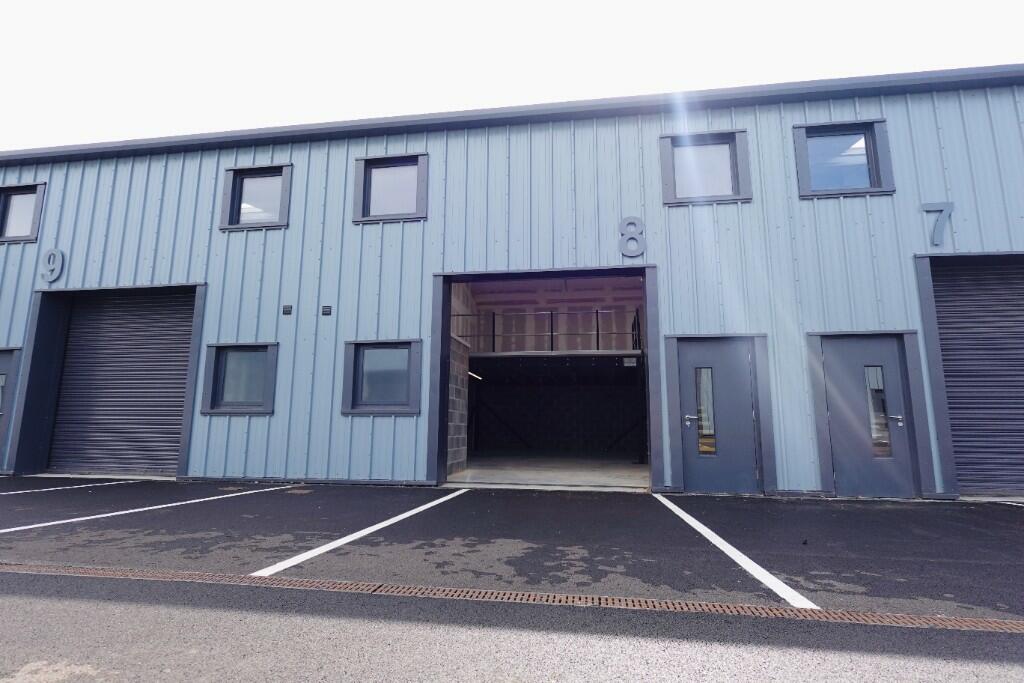
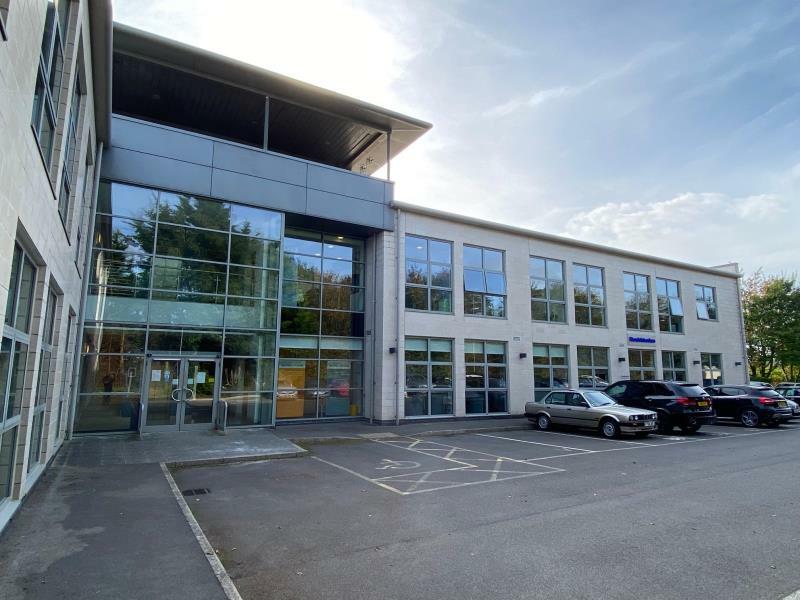
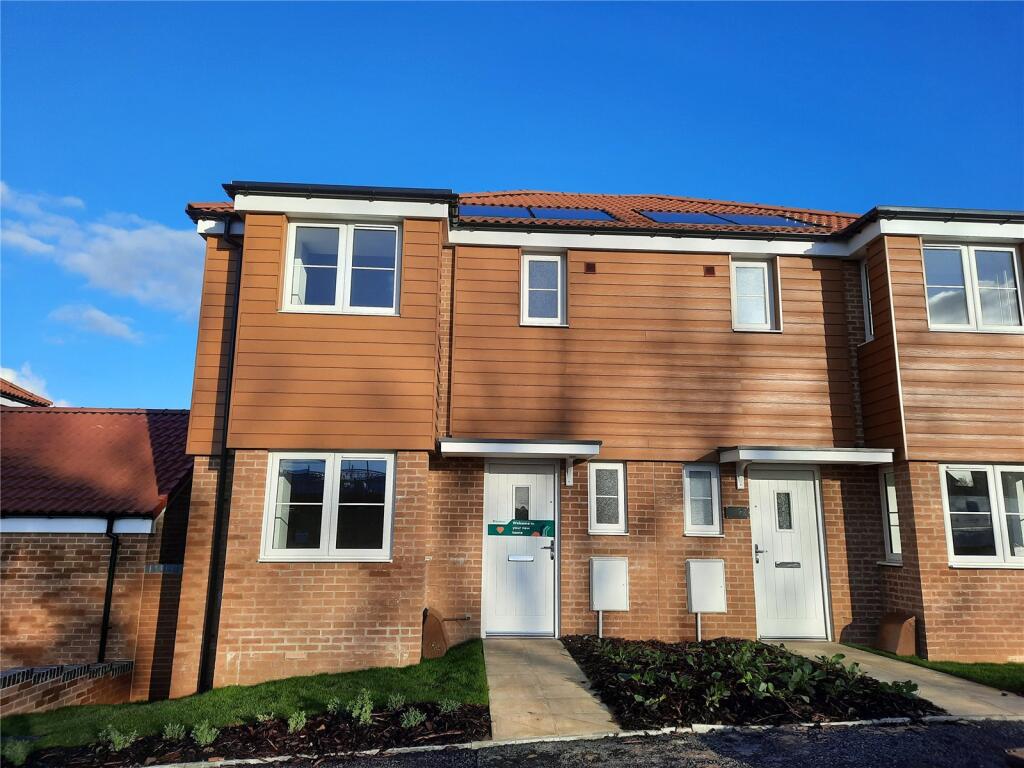
24 Sandpiper Drive, Houndstone, Yeovil, Somersetq, BA22
For Rent: GBP1,350/month
