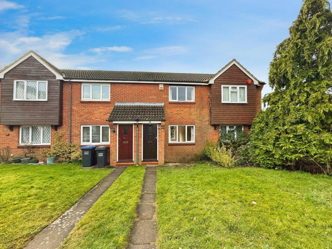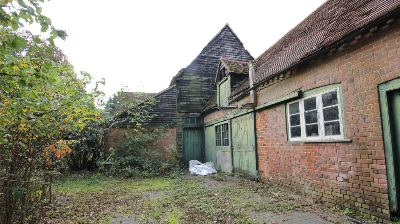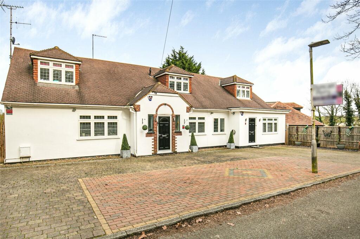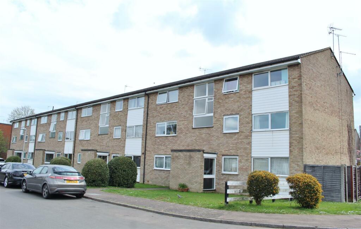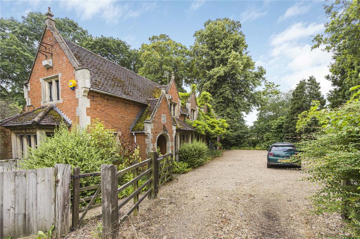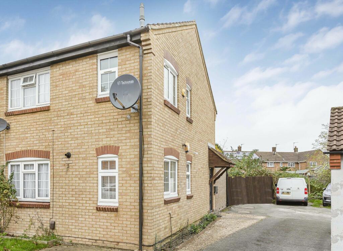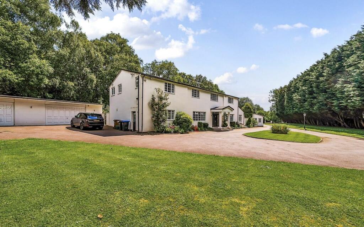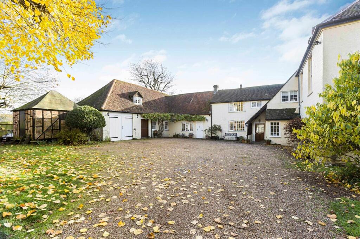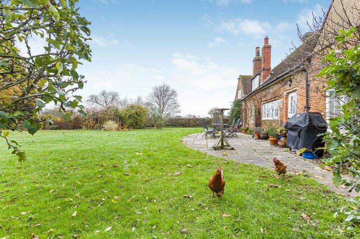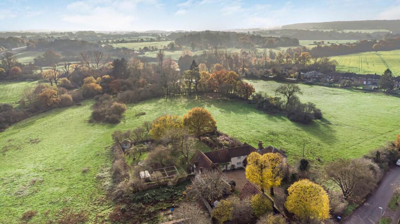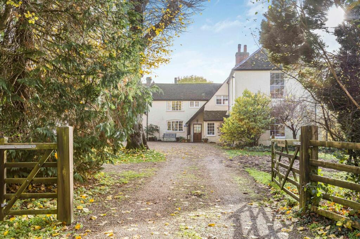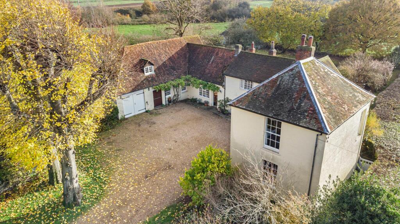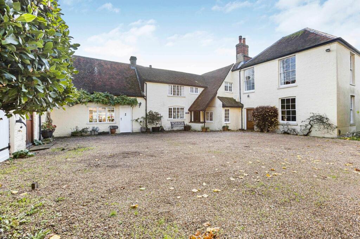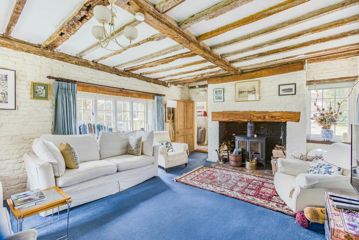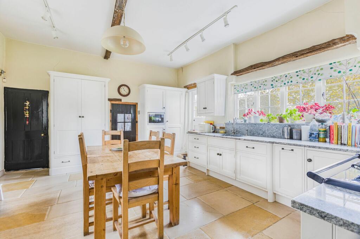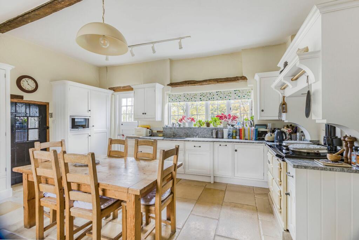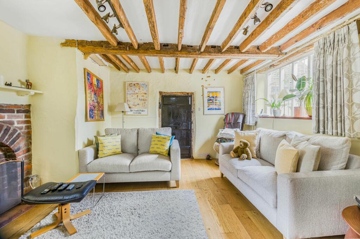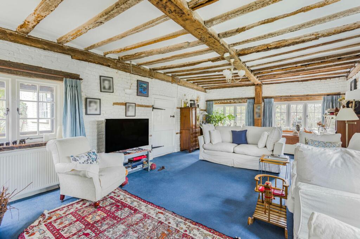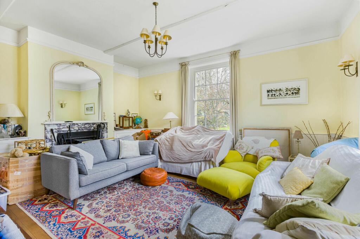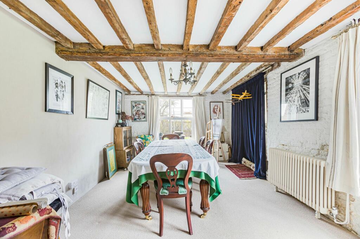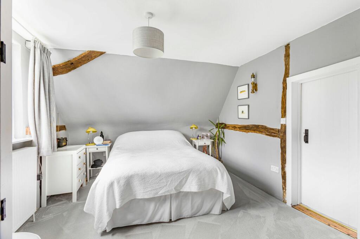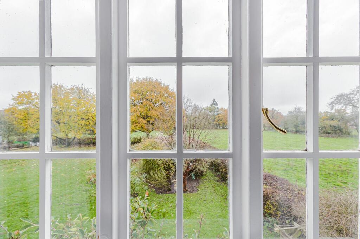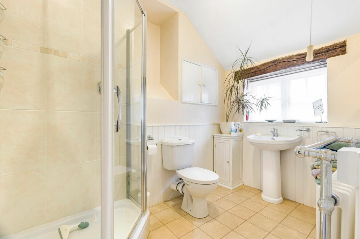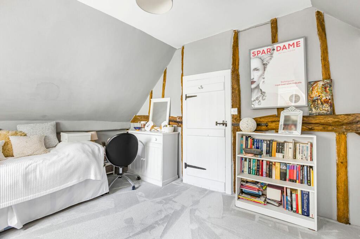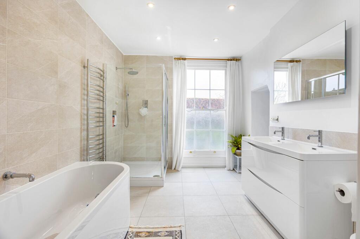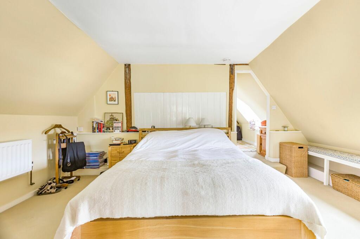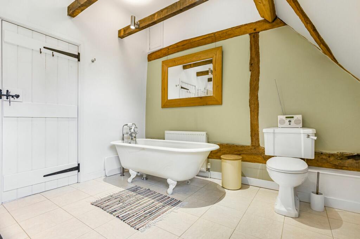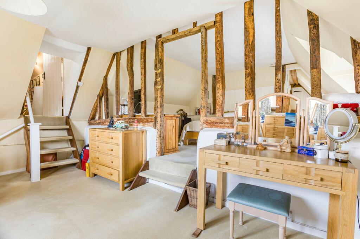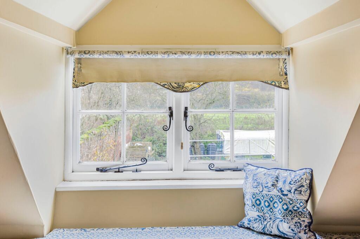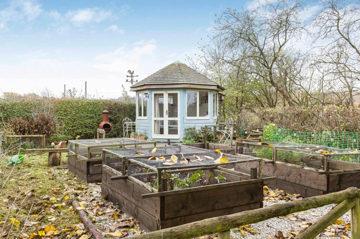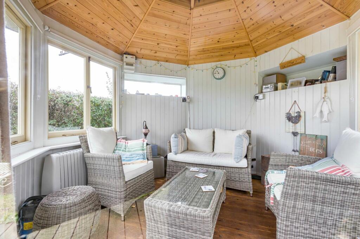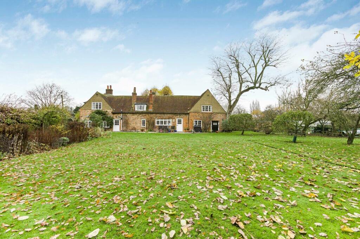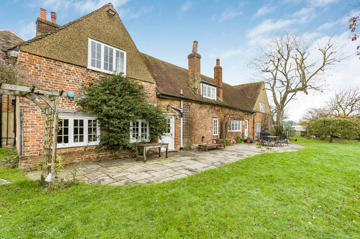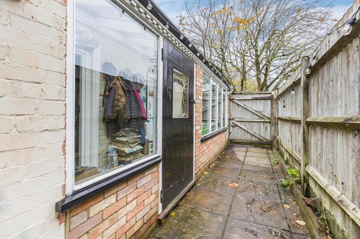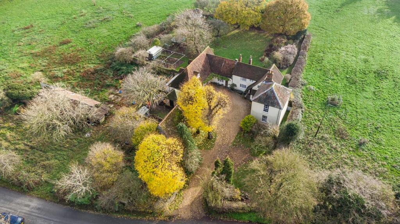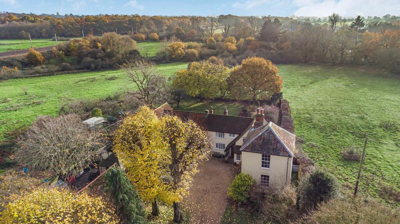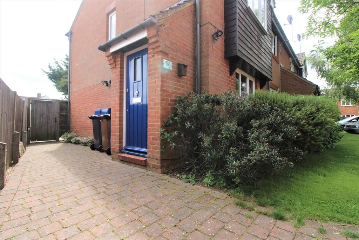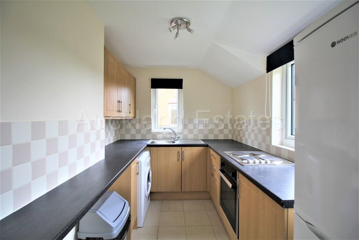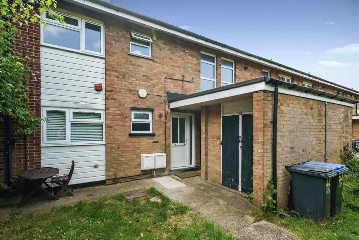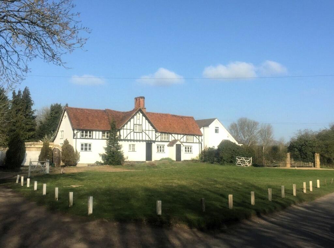Bulls Lane, North Mymms, AL9
For Sale : GBP 1850000
Details
Bed Rooms
5
Bath Rooms
3
Property Type
Farm House
Description
Property Details: • Type: Farm House • Tenure: N/A • Floor Area: N/A
Key Features: • Gated Courtyard Driveway • Five Bedrooms • Three Bathrooms • Pre-Georgian Detached Farmhouse • Outbuildings, Stores, Garages & Granary • South Facing Gardens - 1/3rd acre • Original Features - West & East Wings
Location: • Nearest Station: N/A • Distance to Station: N/A
Agent Information: • Address: 104 London Road, Shenley, WD7 9BS
Full Description: The origins of Skimpans Farm are thought to date from about 1500 AD, although an auction description some 300 years later in 1800, describes it as, 'A Freehold Estate forming within itself one of the most agreeable Residences for a Gentleman's Family in the County of Hertfordshire'.Extensively renovated and restored since 2003 by the current owners, it is Grade II listed including the Granary, which outlooks onto a magnificent courtyard. The five bedoom, three bathroom and four reception accommodation is set in an angled, horseshoe shape with an East and West wing, linked to the South with living rooms facing over the South-facing gardens.Simply oozing charm and character with an abundance of authentic structural beams, Skimpans provides some 4500 sq ft of family living accommodation plus garages, stores and several outbuildings that could be used for home office, gym or hobbies. In total, over 5000 sq ft. Entrance HallRadiator. Fitted carpet. Door to rear.Living Room7.77m x 4.47mWindows to front, side and rear. Radiator. Inglenook fireplace with original timbers.Sitting Room5.46m x 4.6mGeorgian Sash windows to front and side. Feature fireplace with marble hearth. Radiators. Wood flooring. Under stairs storage area.Reception Room4.98m x 4.24mWindow to front and rear. Feature fireplace. Radiator. Fitted carpet.Country Kitchen/Breakfast Room5.94m x 5.59mWindows to front and rear. Secondary entrance door. Stable door to rear. Shaker-style solid wood kitchen units. Inset sink unit with mixer tap and hand held shower attachment. Aga-oven and stove. Space for fridge/freezer. Integrated dishwasher. Integrated oven and microwave. Radiator. Flagstone tiled flooring.Dining Room6.2m x 3.38mWindows to rear. Stable door to rear. Radiator. Fitted carpet. Stairs to master bedroom.Second Kitchen & Utility7.14m x 5.99mArranged as a second kitchen. Window to front. Door to boot room. Radiator. Tiled floor. Built-in cooker with hob. Laundry including washing machine, drier and Butler's sink. Tiled floor. Adjacent Pantry. Door to Boot room and access to side passage and garage.Guest CloakroomWindow to rear. Low flush WC. Vanity wash basin. Tiled floor.Landing/Passageway5.74m x 1.98mMaster Bedroom5.66m x 3.71mWindow to rear. Radiator. Fitted carpet. Open to dressing room. Door to en-suite.Dressing Area3.66m x 1.93mWindow to front. Fitted carpet.En-suite BathroomFreestanding bath with hand held shower attachment. Double shower with thermostatic control and glass shower screen. Low flush WC. Wash hand basin.Bedroom Two5.51m x 1.98mWindows to front. Radiator. Fitted carpet.En-suite to Bedrooms Two/Four2.46m x 3.48mLarge sash window to front. Panel enclosed bath with wall mounted mixer tap. Shower cubicle with glass shower screen.Double vanity sink unit with mixer tap, heated mirror and shaving socket. Underfloor heating. Megaflow hot water supply at mains pressure.Bedroom Four4.34m x 3.48mWindow to front. Fitted wardrobes. Radiator. Fitted carpet.Bedroom ThreeWindow to front. Fitted wardrobes. Radiator. Fitted carpet.Shower RoomWindow to front. Shower cubicle with waterfall shower head. Vanity wash basin. Low flush WC. Towel radiator.Bedroom Five4.98m x 3.81mWindow to front. Radiator. Fitted carpet.Integral Garage7.95m x 3.25mInspection pit and loft storage above.Separate Garage5.21m x 4.04mStore - Attached to Garage5.21m x 2.66mGranary3.58m x 3.58mSummer House2.49m x 2.49mGardenLarge rear gardens of approximately one-third of an acre, mainly laid to lawn, with vegetable cultivation plot, kitchen garden area and chicken enclosure. All backing onto open meadows and pastureFront GardenGated entrance to large courtyard & driveway with parking for multiple cars. Front garden lawns and a range of mature trees, shrubs and plants. Side access to rear garden.Parking - DrivewayLarge expansive courtyard parking and garages.
Location
Address
Bulls Lane, North Mymms, AL9
City
North Mymms
Map
Features And Finishes
Gated Courtyard Driveway, Five Bedrooms, Three Bathrooms, Pre-Georgian Detached Farmhouse, Outbuildings, Stores, Garages & Granary, South Facing Gardens - 1/3rd acre, Original Features - West & East Wings
Legal Notice
Our comprehensive database is populated by our meticulous research and analysis of public data. MirrorRealEstate strives for accuracy and we make every effort to verify the information. However, MirrorRealEstate is not liable for the use or misuse of the site's information. The information displayed on MirrorRealEstate.com is for reference only.
Related Homes
