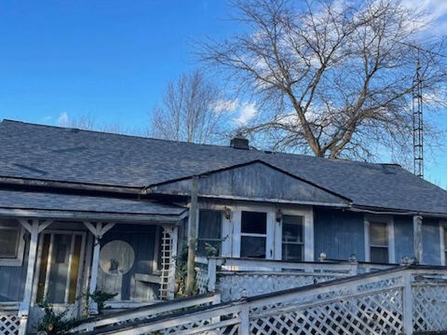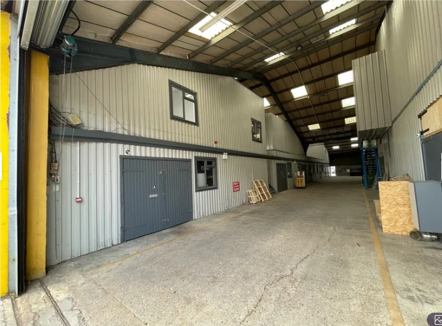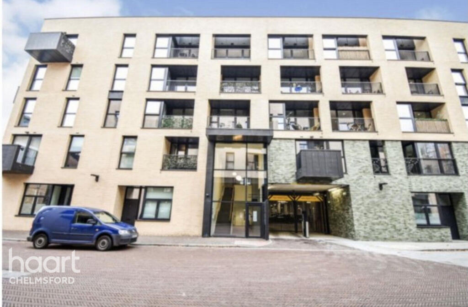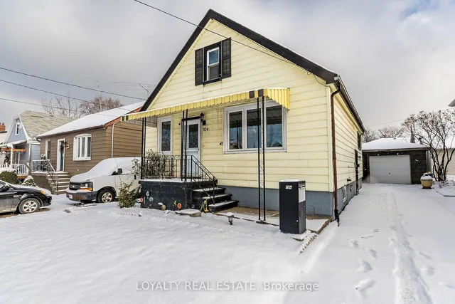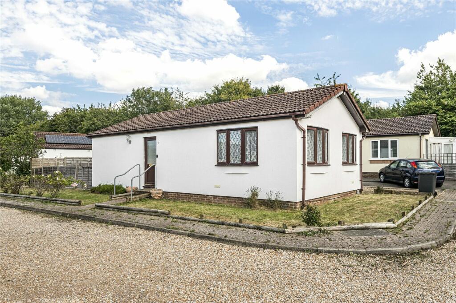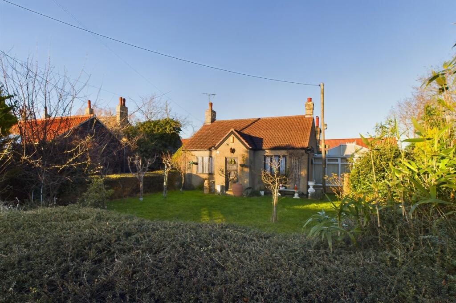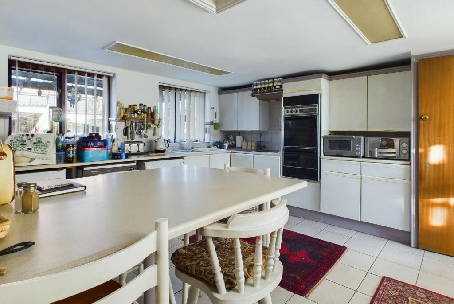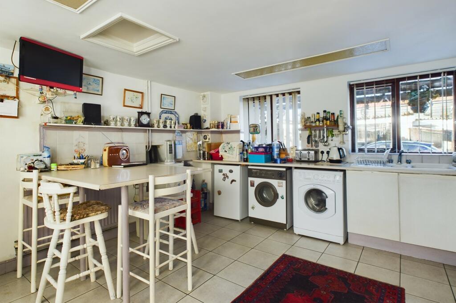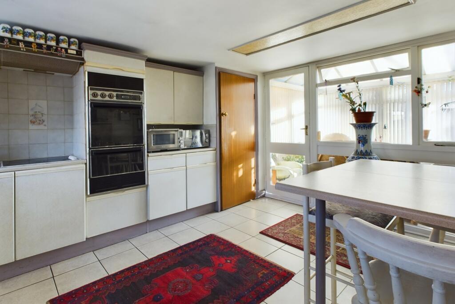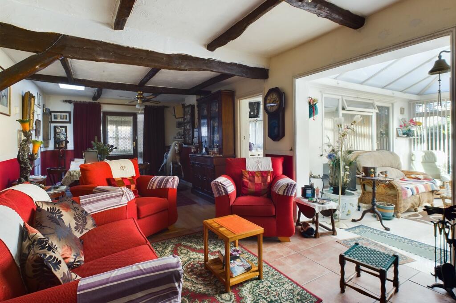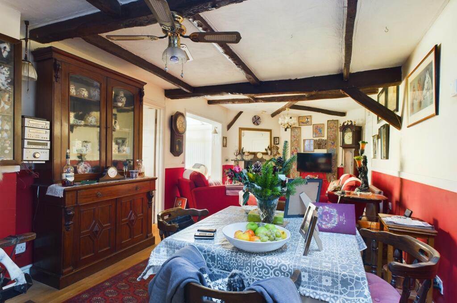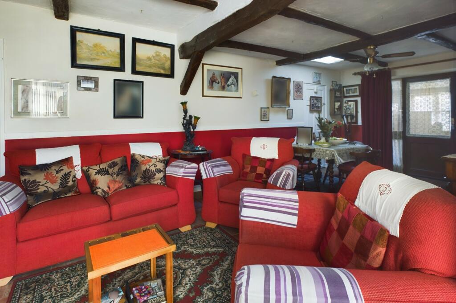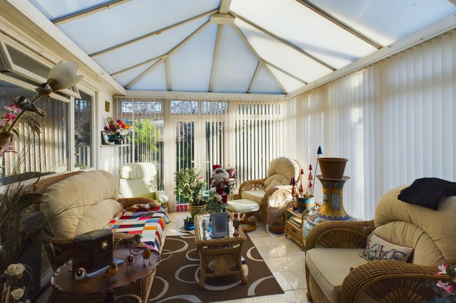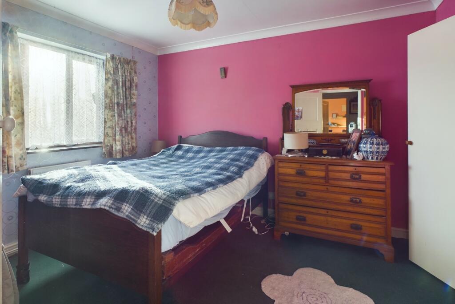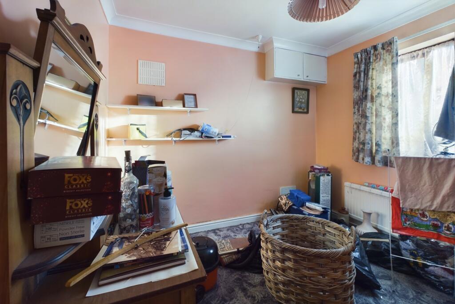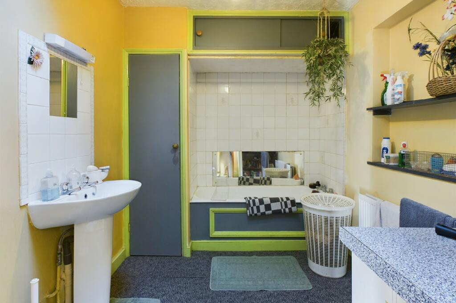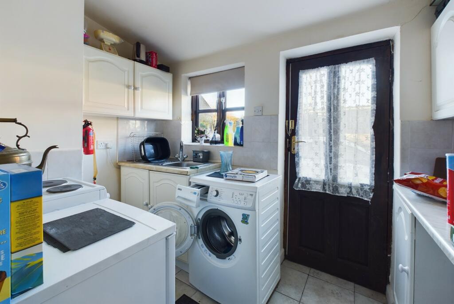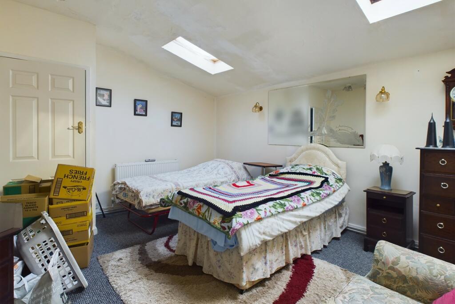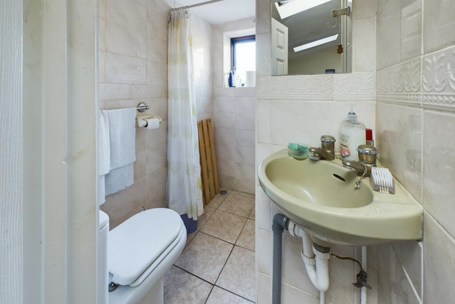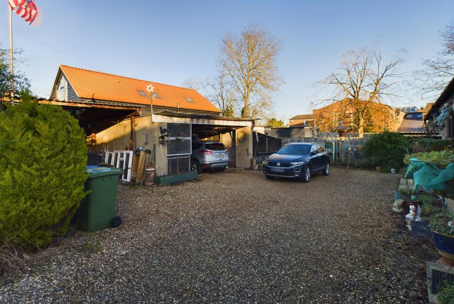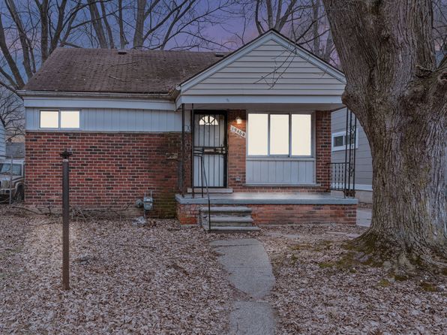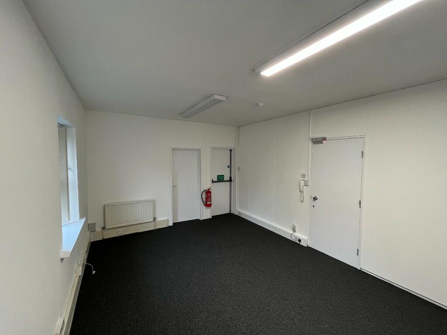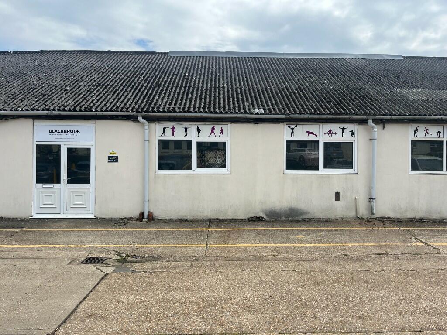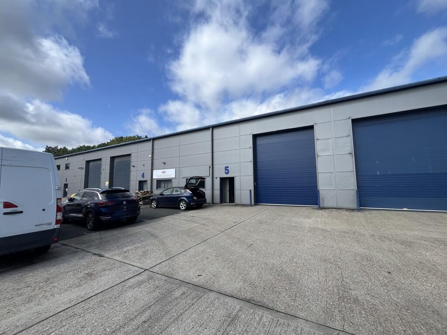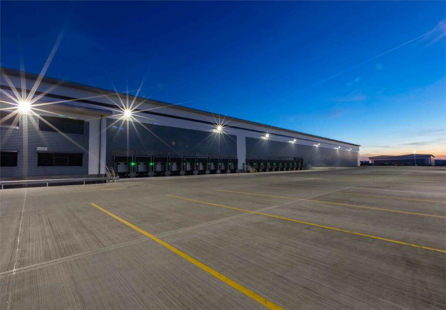Burgess Road, Waterbeach
For Sale : GBP 500000
Details
Bed Rooms
2
Property Type
Bungalow
Description
Property Details: • Type: Bungalow • Tenure: N/A • Floor Area: N/A
Key Features: • Porch and entrance hall • Sitting room with wood burning stove • Kitchen breakfast room • Three bedrooms • Family bathroom • En-suite to one bedroom • Possible annexe with second kitchen • Two car ports and shed • Lawned garden
Location: • Nearest Station: N/A • Distance to Station: N/A
Agent Information: • Address: 2 Dukes Court, 54-62 Newmarket Road, Cambridge, CB5 8DZ
Full Description: This older style detached bungalow offers versatile accommodation with two kitchens and potential one bedroom annexe with wet room. Two further double bedrooms, family bathroom and outbuildings, including a shed and two car ports.
The village is a short walk away and offers numerous shops, a primary school and the mainline railway station.Entrance door toPorchInternal door to:Entrance hallRadiator, tiled floor, access to loft space.Sitting roomFeature fireplace with wood burning stove. Mock exposed timber beams to ceiling. Door to rear porch. Opening to:Conservatory4.22 m x 3.30 m (13'10" x 10'10")Glazed windows to the rear and side, double French doors to garden. Tiled floor and radiator.Kitchen dining room4.24 m x 4.06 m (13'11" x 13'4")Fitted units with worksurface, inset one and a quarter bowl single drainer sink unit with mixer tap, continuation of work surface with four burner ceramic hob and matching double eye level oven. Part tiled splashback, window to the rear and ceramic tiled floor. Space and plumbing for washing machine and tumble drier.Bedroom one3.53 m x 3.05 m (11'7" x 10'0")Window to the front, radiator and single cupboard.Bedroom two2.84 m x 2.29 m (9'4" x 7'6")Window to the front, radiator and single cupboard.Family bathroomPedestal wash basin, close coupled wc and bath, tiled shower cubicle, skylight and radiator.AnnexeBedroom three4.34 m x 3.86 m (14'3" x 12'8")Double radiator, two Velux roof lights, door to:En-suite wet roomFitted suite with pedestal wash basin, close coupled wc and bath, shower wet area, double radiator window to the rearKitchenFitted work surface with single drainer stainless steel sink unit, base unit, breakfast bar and four wall mounted cupboards. Door and window to the rear.OutsideThe bungalow is set on a mature plot with lawned area to the front and side. Shared driveway to the side leading to a driveway and ample off road parking.Carport5.36 m x 4.85 m (17'7" x 15'11")Carport5.13 m x 5.11 m (16'10" x 16'9")Timber shedServicesAll mains services are connectedTenureFreehold, council tax band CViewingBy prior appointment with Pocock and ShawKey Facts for BuyersBrochuresBrochure of 33 Burgess RoadKey Facts for Buyers
Location
Address
Burgess Road, Waterbeach
City
Burgess Road
Features And Finishes
Porch and entrance hall, Sitting room with wood burning stove, Kitchen breakfast room, Three bedrooms, Family bathroom, En-suite to one bedroom, Possible annexe with second kitchen, Two car ports and shed, Lawned garden
Legal Notice
Our comprehensive database is populated by our meticulous research and analysis of public data. MirrorRealEstate strives for accuracy and we make every effort to verify the information. However, MirrorRealEstate is not liable for the use or misuse of the site's information. The information displayed on MirrorRealEstate.com is for reference only.
Real Estate Broker
Pocock & Shaw, Cambridge
Brokerage
Pocock & Shaw, Cambridge
Profile Brokerage WebsiteTop Tags
Likes
0
Views
11
Related Homes
