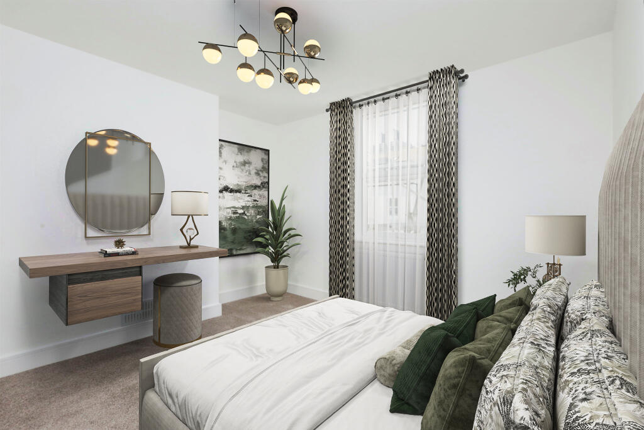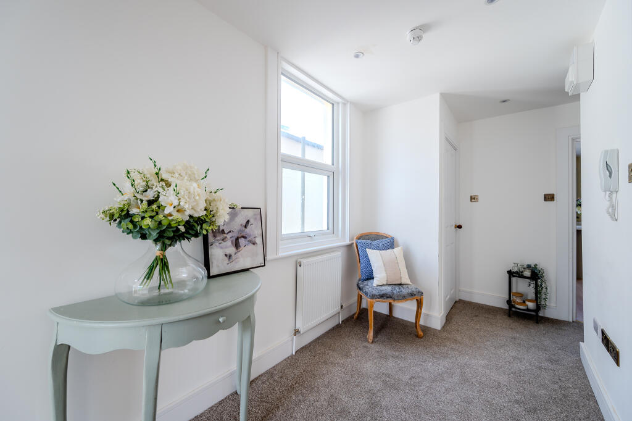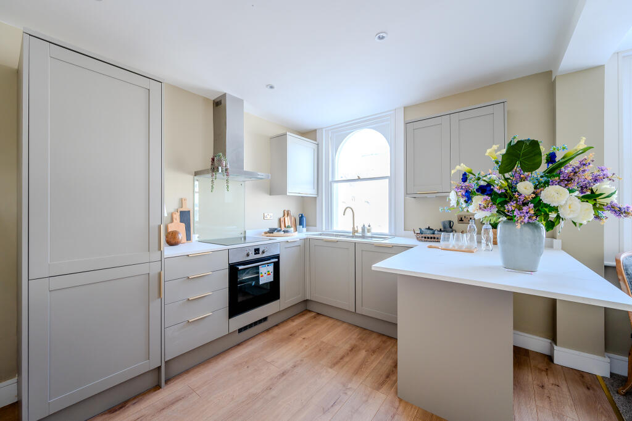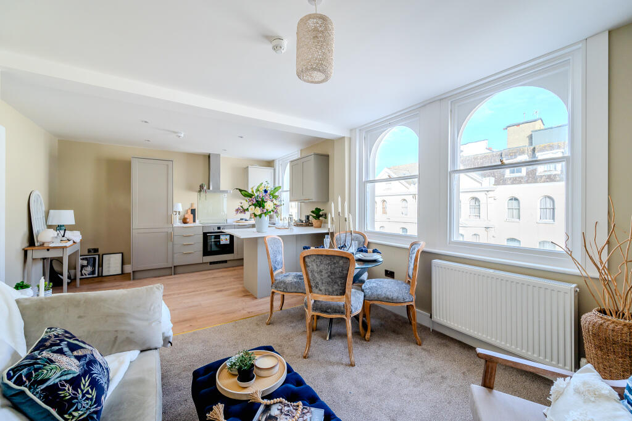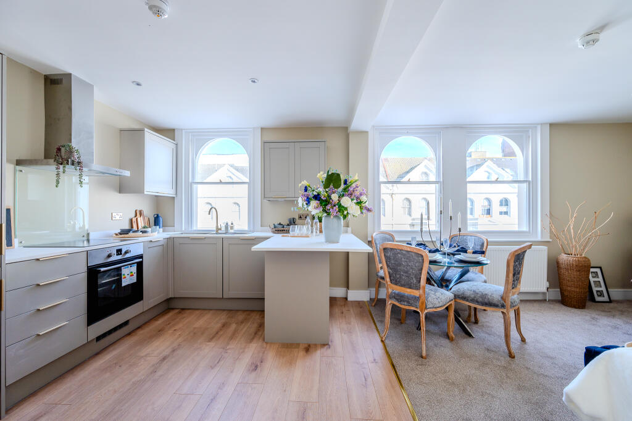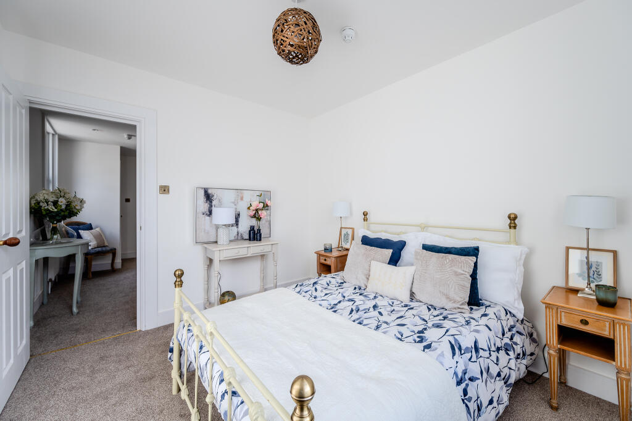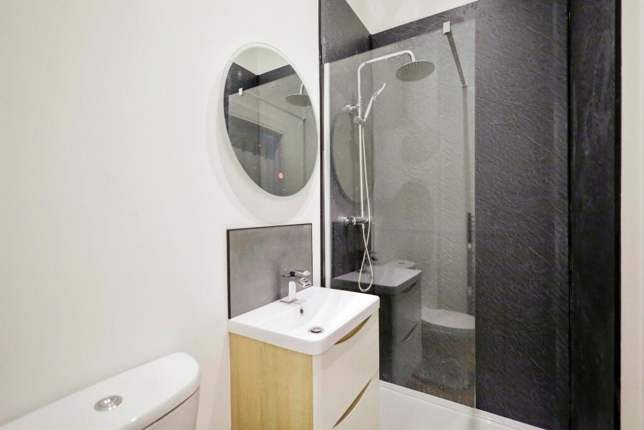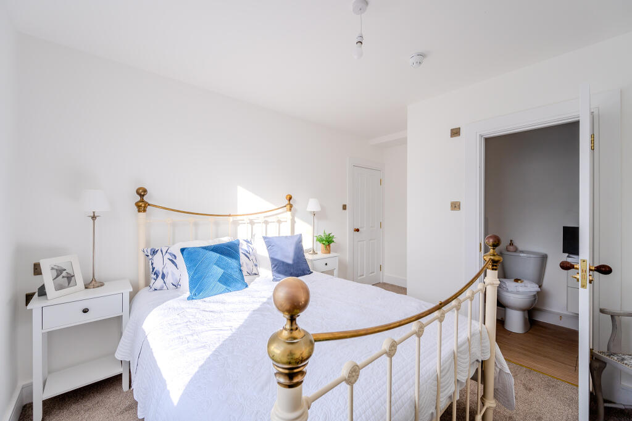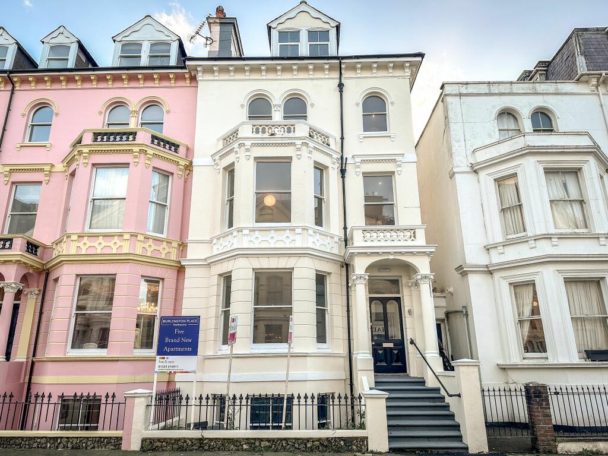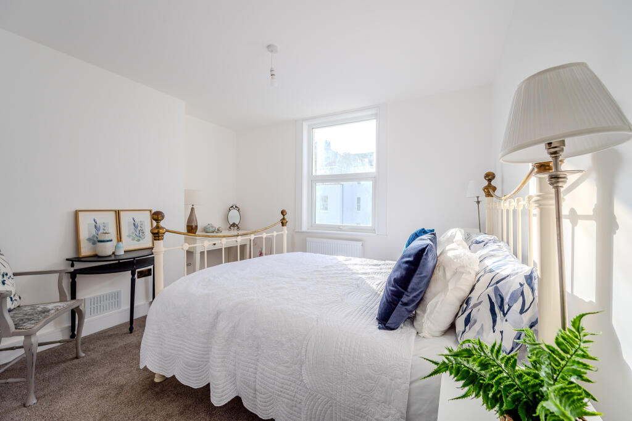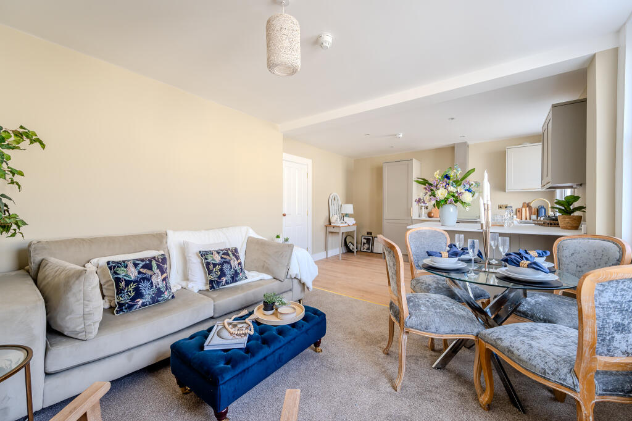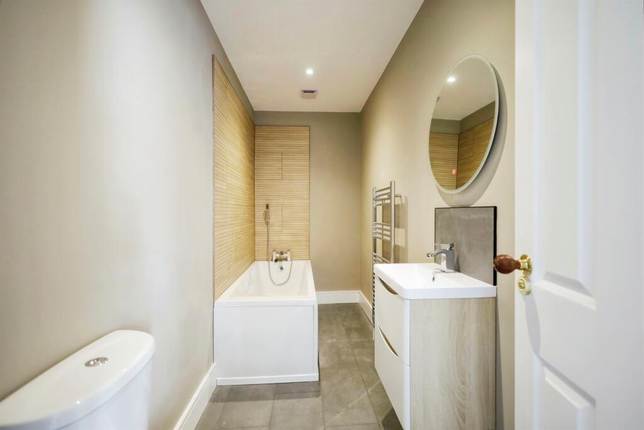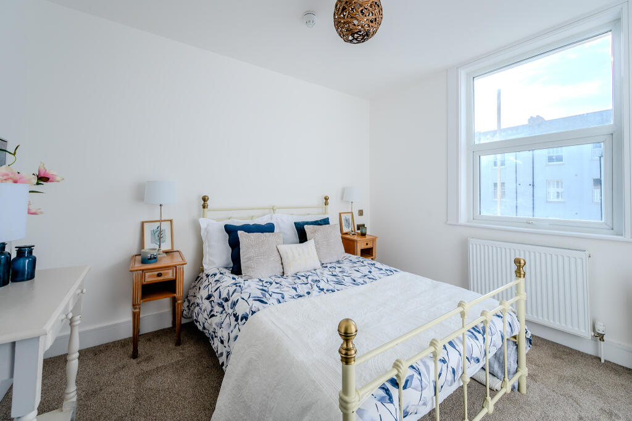Burlington Place, Eastbourne
For Sale : GBP 295000
Details
Property Type
Apartment
Description
Property Details: • Type: Apartment • Tenure: N/A • Floor Area: N/A
Key Features: • BRAND NEW • SECOND FLOOR TWO BEDROOM APARTMENT • OPEN PLAN LOUNGE / KITCHEN • LONG LEASE • FINISHED TO THE HIGHEST STANDARD • INTEGRAL APPLIANCES INCLUDING WASHING MACHINE, DISHWASHER, OVEN, INDUCTION HOB AND FRIDGE / FREEZER • CHAIN FREE • ***BUYER INCENTIVE***FREE LEGALS OFFERED*** Ts&Cs Apply
Location: • Nearest Station: N/A • Distance to Station: N/A
Agent Information: • Address: 19 Cornfield Road, Eastbourne, East Sussex, , BN21 4QD
Full Description: SUMMARY* NEW INCENTIVE - £5,000 SPEND YOUR WAY SUBJECT TO FULL ASKING PRICE OFFER* (can be used on LEGALS FEES STAMP DUTY, REMOVALS, MOVING COSTS, FURNITURE/BLINDS PACKAGE) A LUXURIOUSLY CONVERTED 2 bedroom apartments enviably located just moments from Eastbourne's historic seafronDESCRIPTION*** ONLY THREE FLATS REMAINING ***Fox and Sons proudly present to market this NEWLY CONVERTED collection of luxuriations 1 & 2-bedroom apartments enviably located just moments from Eastbourne's historic seafront and vibrant town centre. This elegant period residence is perfect for those seeking a blend of luxury, comfort, and convenience featuring high-quality finishes and contemporary design in this prime seafront position. Step inside this glorious 2 bedroom second floor apartment to find a spacious open-plan living area, fully-fitted kitchen boasts top-of-the-line appliances and ample storage, ideal for both everyday living and entertaining. Two generous double bedrooms. A chic, modern family bathroom serves the rest of the flat. NEW INCENTIVE - £5,000* can be used on LEGALS FEES** STAMP DUTY, REMOVALS, MOVING COSTS, FURNITURE/BLINDS PACKAGE. T&C'S APPLYT&CS *subject to offer level**subject to use of developers recommended solsCommunal Entrance Door leading to large bike storage. Entry phone system.Entrance Hall Entry phone system. Storage cupboard. Window to the side aspect.Open Plan Lounge / Kitchen 21' 1" x 12' 8" ( 6.43m x 3.86m )Lounge Window to the front aspect. Radiator.Kitchen A range of wall and marble effect work top over incorporating a one and a half bowl sink and drainer unit. Integral washing machine, dish washer, oven with cooker hood above, induction hob and fridge / freezer. Cupboard containing boiler. Breakfast bar. Spotlighting. Under counter lights.Bedroom 1 14' 2" x 12' ( 4.32m x 3.66m )Window to the rear aspect. Radiator.En-Suite Comprising a walk in shower cubicle with over head rainfall shower attachment. Splash back. Electric mirror with wash hand basin below. Heated towel rail. Low level W.C.Bedroom 2 10' 9" x 9' 8" ( 3.28m x 2.95m )Window to the rear aspect. Radiator.Bathroom Comprising a bath with mixer taps. Heated towel rail. Low level W.C. Wash hand basin with electric mirror above. Splash back.Agents Note Please note these photos are of CGI finish or a show apartment and may not be indicative of this particular flatLease details are currently being compiled. For further information please contact the branch. Please note additional fees could be incurred for items such as leasehold packs.1. MONEY LAUNDERING REGULATIONS: Intending purchasers will be asked to produce identification documentation at a later stage and we would ask for your co-operation in order that there will be no delay in agreeing the sale. 2. General: While we endeavour to make our sales particulars fair, accurate and reliable, they are only a general guide to the property and, accordingly, if there is any point which is of particular importance to you, please contact the office and we will be pleased to check the position for you, especially if you are contemplating travelling some distance to view the property. 3. The measurements indicated are supplied for guidance only and as such must be considered incorrect. 4. Services: Please note we have not tested the services or any of the equipment or appliances in this property, accordingly we strongly advise prospective buyers to commission their own survey or service reports before finalising their offer to purchase. 5. THESE PARTICULARS ARE ISSUED IN GOOD FAITH BUT DO NOT CONSTITUTE REPRESENTATIONS OF FACT OR FORM PART OF ANY OFFER OR CONTRACT. THE MATTERS REFERRED TO IN THESE PARTICULARS SHOULD BE INDEPENDENTLY VERIFIED BY PROSPECTIVE BUYERS OR TENANTS. NEITHER SEQUENCE (UK) LIMITED NOR ANY OF ITS EMPLOYEES OR AGENTS HAS ANY AUTHORITY TO MAKE OR GIVE ANY REPRESENTATION OR WARRANTY WHATEVER IN RELATION TO THIS PROPERTY.BrochuresFull Details
Location
Address
Burlington Place, Eastbourne
City
Burlington Place
Features And Finishes
BRAND NEW, SECOND FLOOR TWO BEDROOM APARTMENT, OPEN PLAN LOUNGE / KITCHEN, LONG LEASE, FINISHED TO THE HIGHEST STANDARD, INTEGRAL APPLIANCES INCLUDING WASHING MACHINE, DISHWASHER, OVEN, INDUCTION HOB AND FRIDGE / FREEZER, CHAIN FREE, ***BUYER INCENTIVE***FREE LEGALS OFFERED*** Ts&Cs Apply
Legal Notice
Our comprehensive database is populated by our meticulous research and analysis of public data. MirrorRealEstate strives for accuracy and we make every effort to verify the information. However, MirrorRealEstate is not liable for the use or misuse of the site's information. The information displayed on MirrorRealEstate.com is for reference only.
Real Estate Broker
Fox & Sons, Eastbourne
Brokerage
Fox & Sons, Eastbourne
Profile Brokerage WebsiteTop Tags
ChicLikes
0
Views
5
Related Homes

578 DEBORAH Crescent, Burlington, Ontario, L7T 2N1 Burlington ON CA
For Sale: CAD1,989,000

578 DEBORAH Crescent, Burlington, Ontario, L7T2N1 Burlington ON CA
For Sale: CAD1,989,000

21 HAGER CREEK TERR, Hamilton, Ontario, L9H3X1 Hamilton ON CA
For Sale: CAD1,059,000

1401 Plains Road E 85, Burlington, Ontario, L7R 0C2 Burlington ON CA
For Rent: CAD2,799/month

1401 Plains Road E, Unit 85, Burlington, Ontario, L7R0C2 Burlington ON CA
For Rent: CAD2,799/month

28 HAGER CREEK TERR, Hamilton, Ontario, L8B1W5 Hamilton ON CA
For Sale: CAD1,095,000

977 UNSWORTH Avenue Lot A, Burlington, Ontario, L7T 1R2 Burlington ON CA
For Sale: CAD1,190,000

