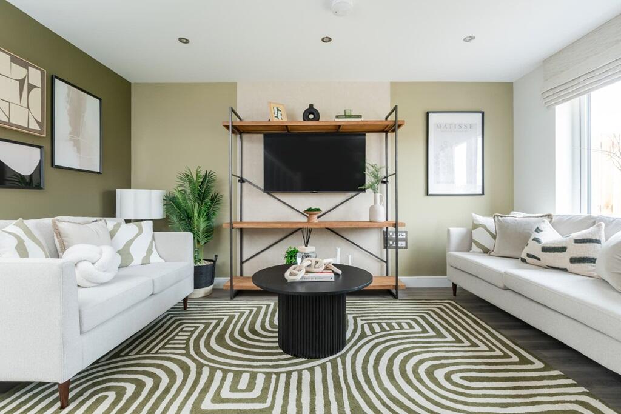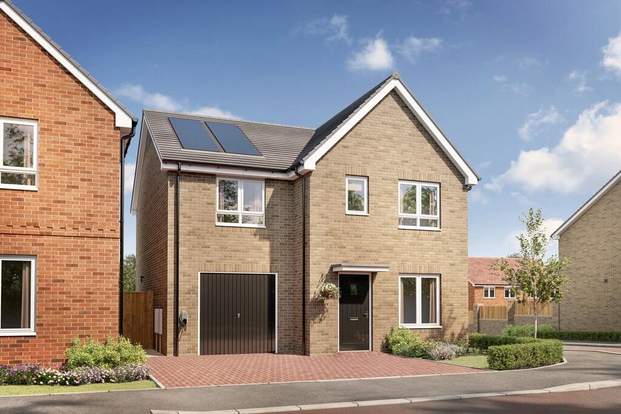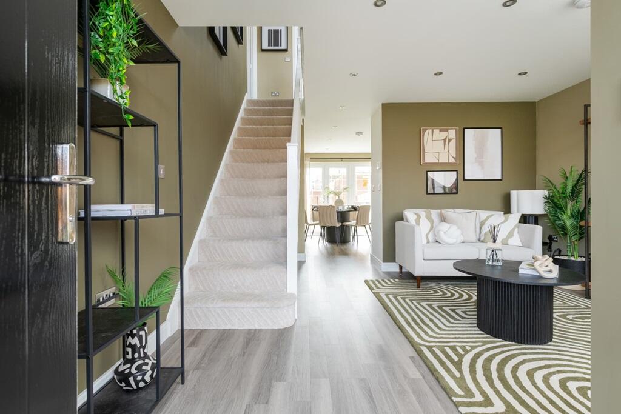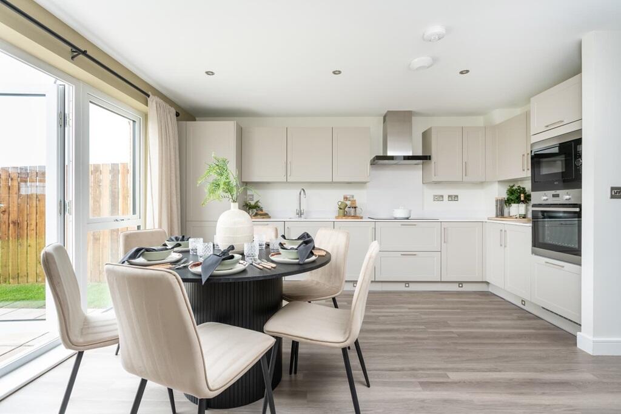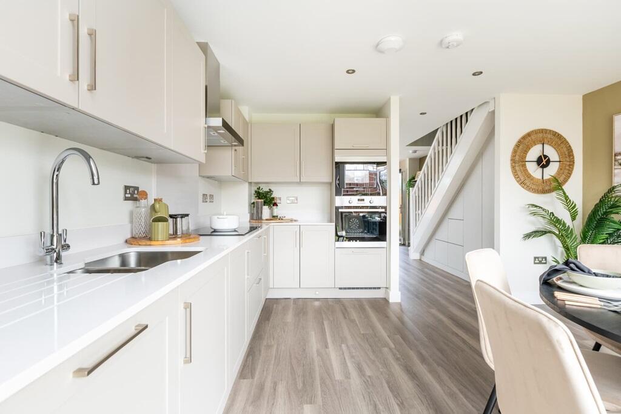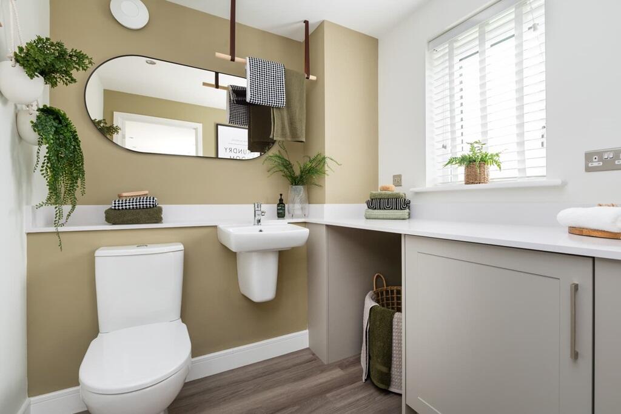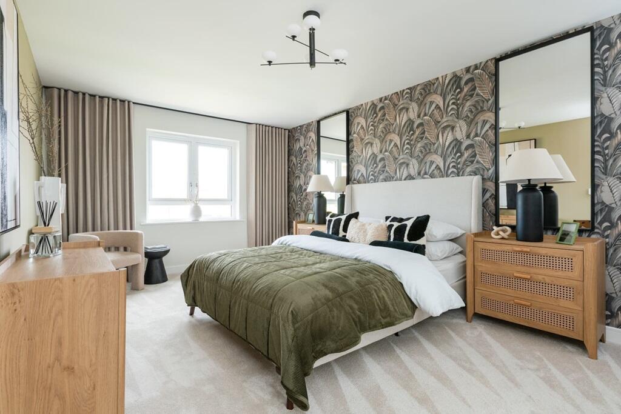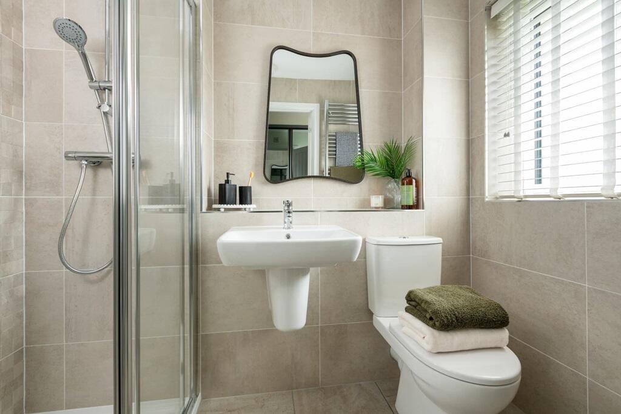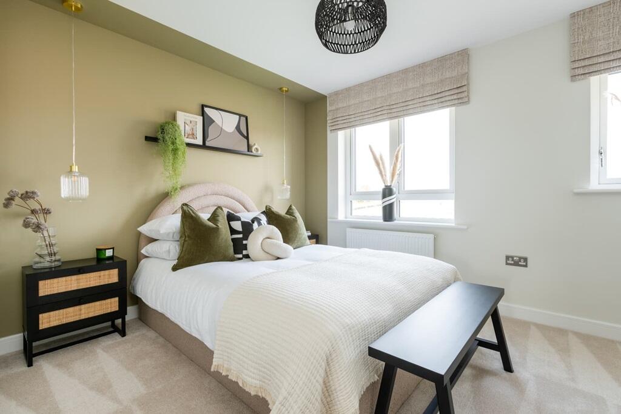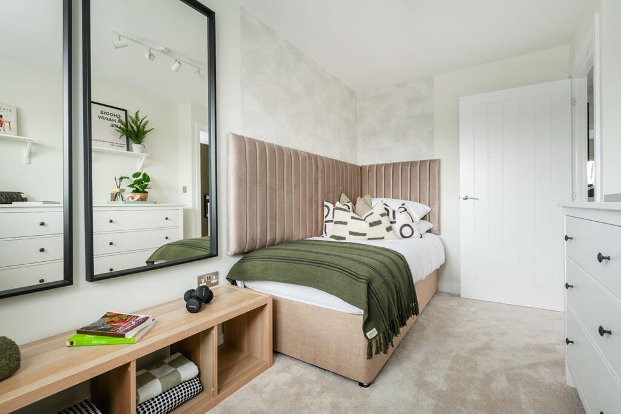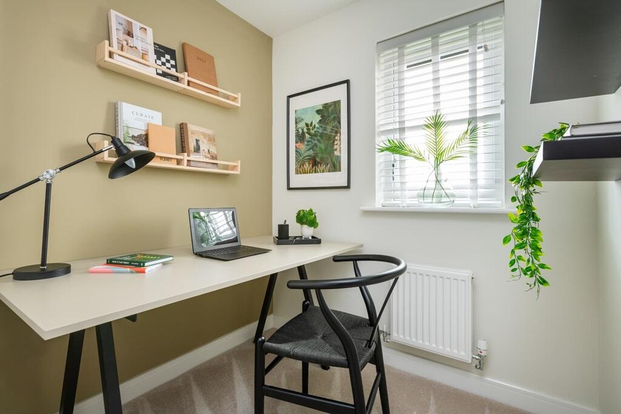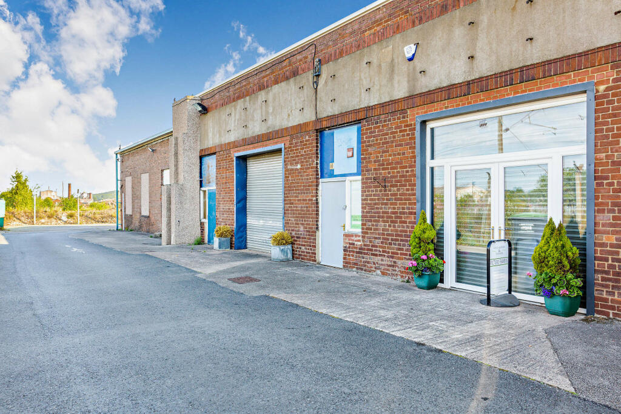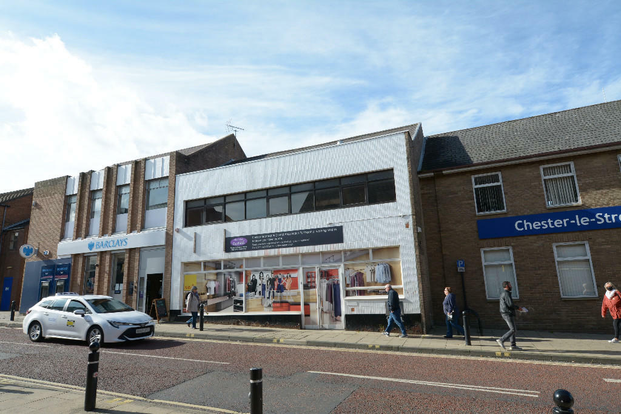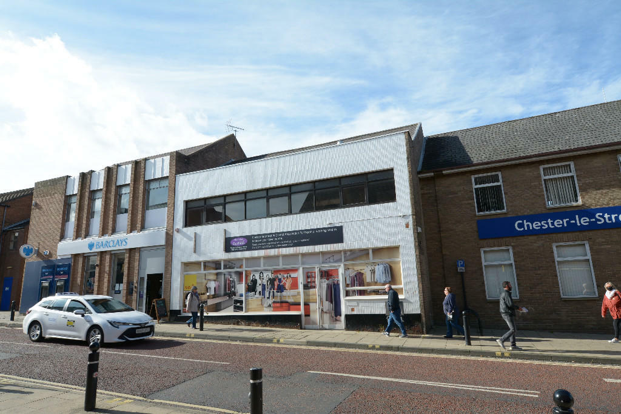Burnlands Way, Pelton Fell, Chester-le-Street, DH2 2FQ
For Sale : GBP 274995
Details
Property Type
Detached
Description
Property Details: • Type: Detached • Tenure: N/A • Floor Area: N/A
Key Features: • Open plan living room • Modern kitchen/dining area with French door to the rear garden • Spacious main bedroom with ensuite shower room • Second double bedroom • Third single bedroom • Dedicated study • Solar Panels, Triple Glazing & Electric Vehicle Charge Point • View our Show Home or take a virtual tour of The Byrneham • Part Exchange & Easymover Scheme available
Location: • Nearest Station: N/A • Distance to Station: N/A
Agent Information: • Address: Burnlands Way, Pelton Fell, Chester-le-Street, DH2 2FQ
Full Description: Plot 45 | The Byrneham | Chester Meadows Easymover - Easymover is available here, which means you could provisionally reserve a new Taylor Wimpey home at this development - even if you haven't sold your existing property. - And that's not all. With easymover, we'll make your house move as stress free as possible. We'll liaise with your estate agent on your behalf, we'll pay their fees and we'll manage the whole house selling process - making your life so much easier! Take a look at our easymover page for more information.Terms and conditions apply to the Easymover scheme. The integral garage gives you a home for the car or storage if needed. You are welcomed by the spacious living room, with plenty of room for the family. The open kitchen/diner has double doors to the rear garden, allowing you to bring the outside in on those sunny days.Upstairs, the main bedroom stretches the whole depth of the house and is complete with its own private ensuite. There's a second double bedroom and a third smaller bedroom ideal for younger children. This home also benefits from a dedicated study, allowing you to separate home and work life. Tenure: FreeholdEstate management fee: £199.00Council Tax Band: TBC - Council Tax Band will be confirmed by the local authority on completion of the propertyRoom DimensionsGround FloorLounge - 4.17m x 4.38m, 13'8" x 14'4"Kitchen_Dining - 4.17m x 4.40m, 13'8" x 14'5"WC - 2.05m x 2.10m, 6'9" x 6'11"Garage - 3.20m x 5.36m, 10'6" x 17'7"First FloorBathroom - 2.00m x 2.20m, 6'7" x 7'3"Bedroom 1 - 3.29m x 5.32m , 10'9" x 17'6"Ensuite to Bedroom 1 - 1.50m x 2.20m, 4'11" x 7'3"Bedroom 2 - 4.17m x 2.89m, 13'8" x 9'6"Bedroom 3 - 2.24m x 3.60m, 7'4" x 11'10"Study - 1.85m x 2.60m, 6'1" x 8'6"
Location
Address
Burnlands Way, Pelton Fell, Chester-le-Street, DH2 2FQ
City
Chester-le-Street
Features And Finishes
Open plan living room, Modern kitchen/dining area with French door to the rear garden, Spacious main bedroom with ensuite shower room, Second double bedroom, Third single bedroom, Dedicated study, Solar Panels, Triple Glazing & Electric Vehicle Charge Point, View our Show Home or take a virtual tour of The Byrneham, Part Exchange & Easymover Scheme available
Legal Notice
Our comprehensive database is populated by our meticulous research and analysis of public data. MirrorRealEstate strives for accuracy and we make every effort to verify the information. However, MirrorRealEstate is not liable for the use or misuse of the site's information. The information displayed on MirrorRealEstate.com is for reference only.
Top Tags
Likes
0
Views
8
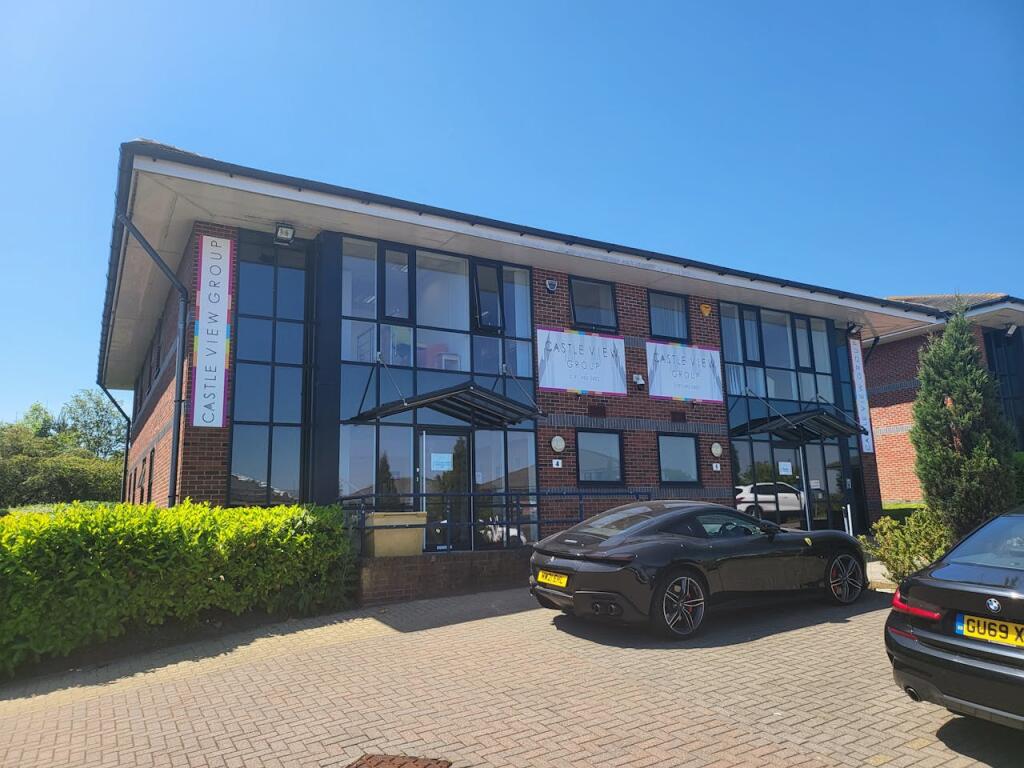
4-5 Lumley Court, Drum Industrial Estate, Chester Le Street, DH2 1AN
For Sale - GBP 435,000
View HomeRelated Homes
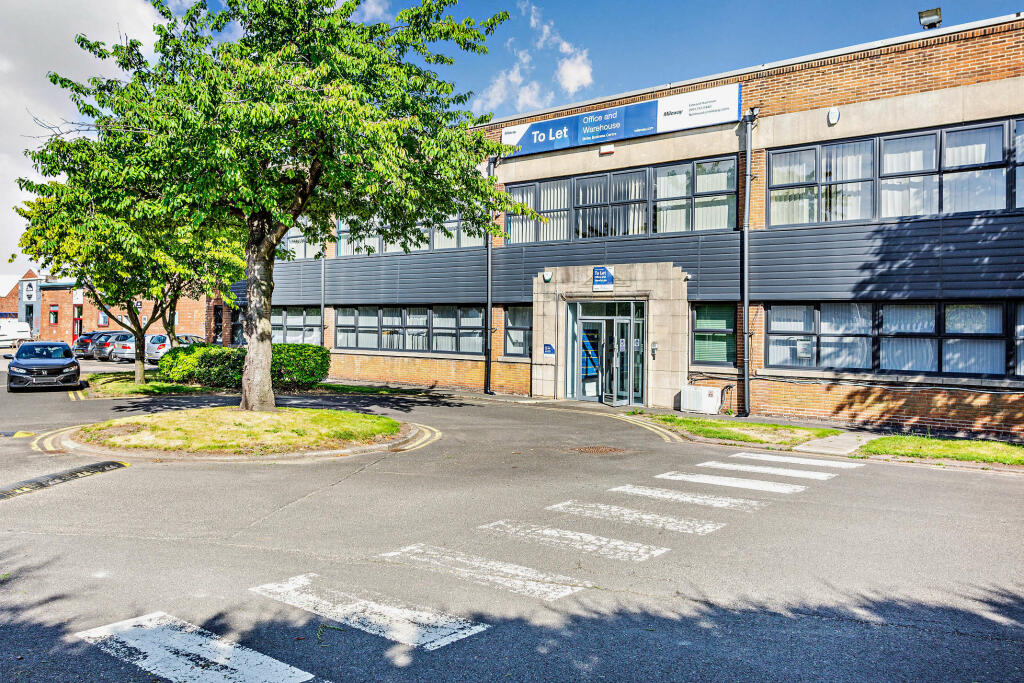
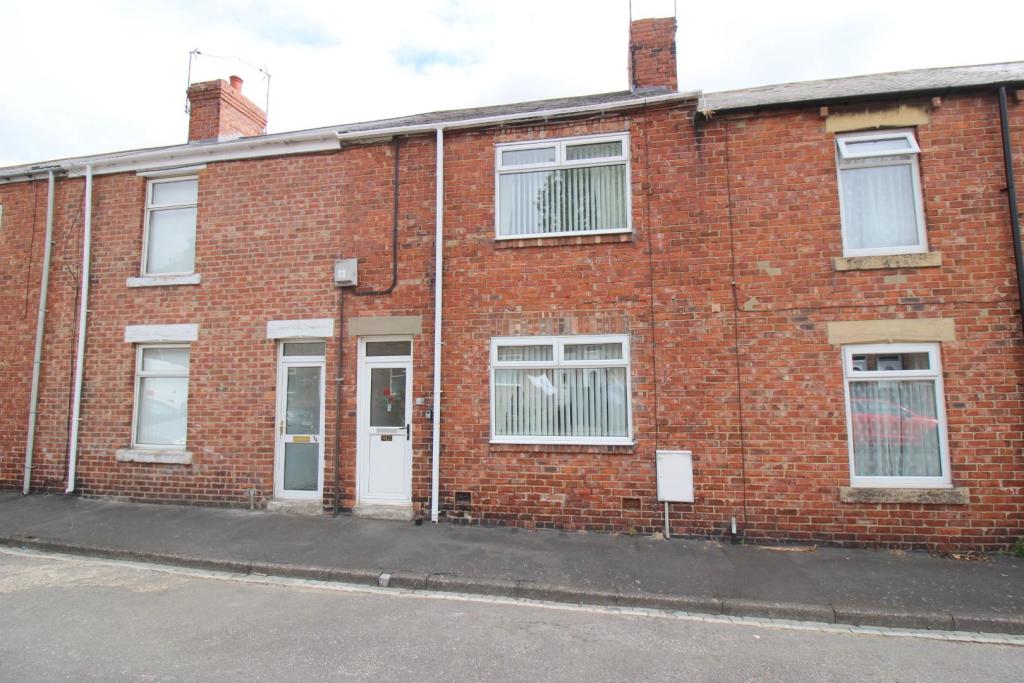
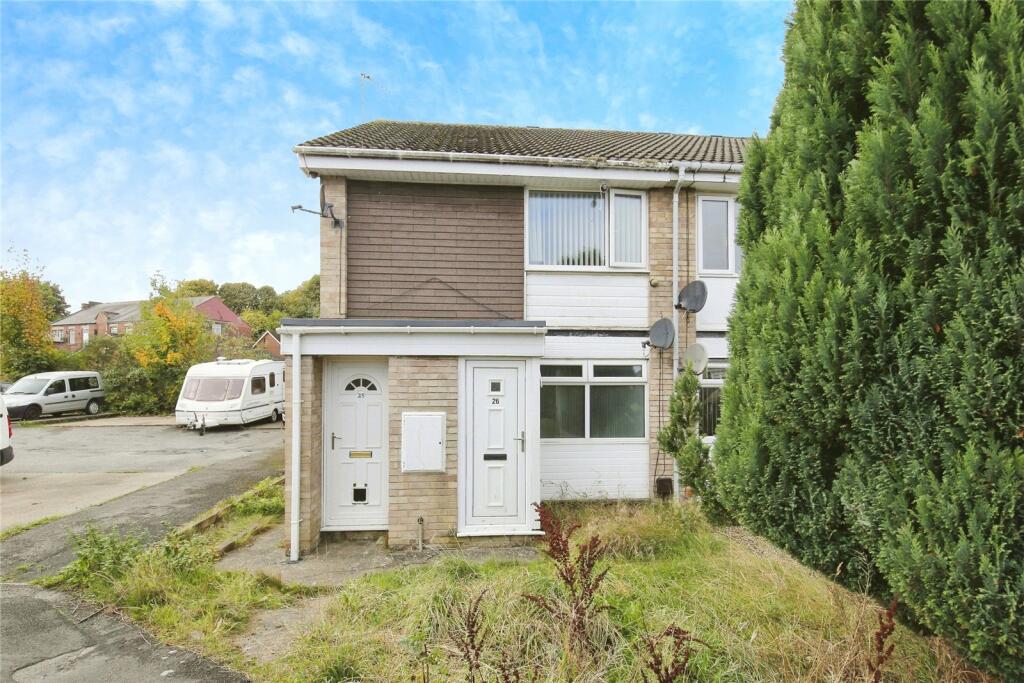
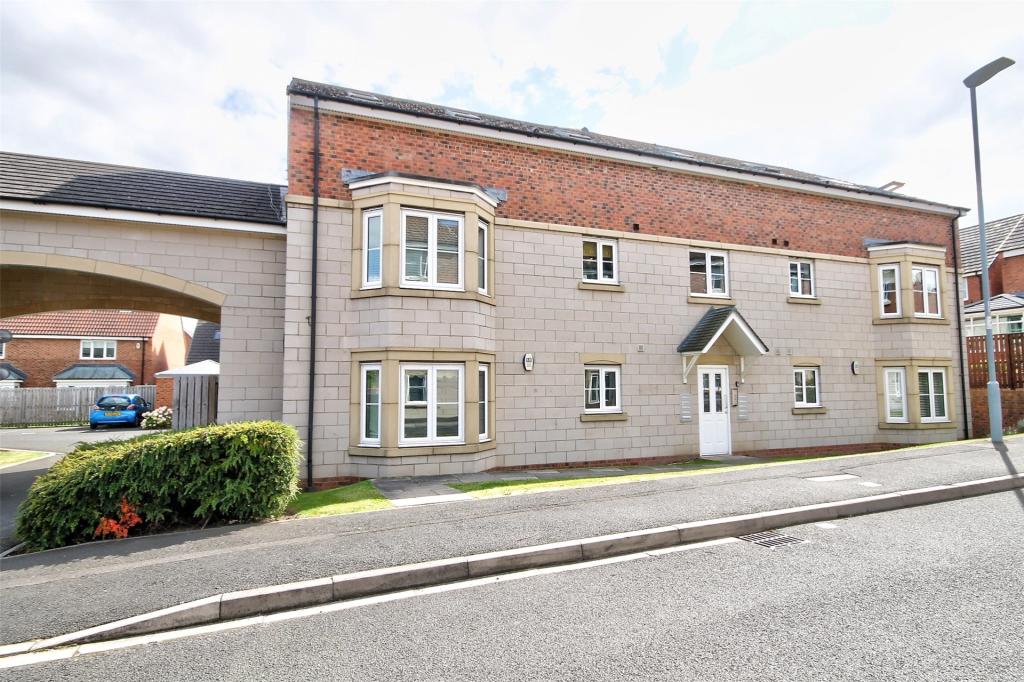
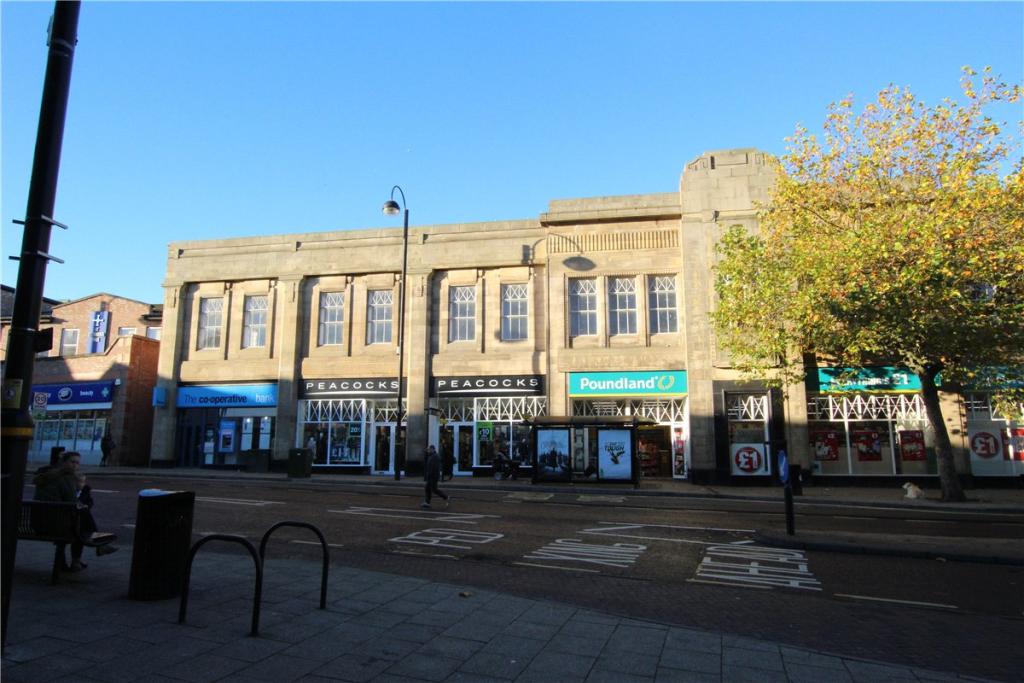
Cuthbert House, Cooperative Street, Chester Le Street, DH3
For Sale: GBP150,000

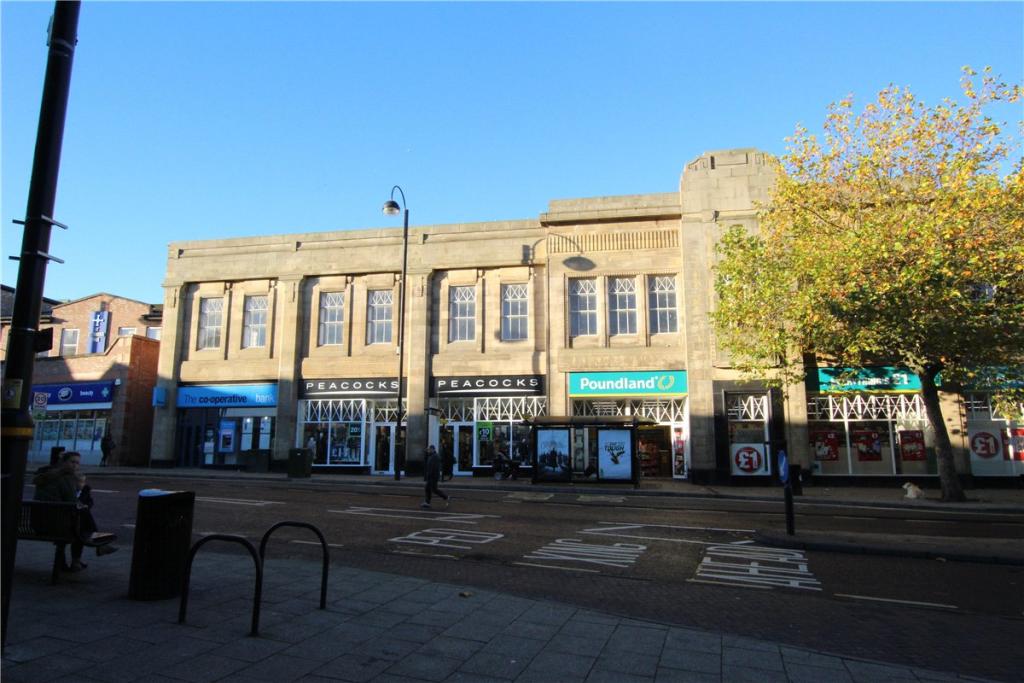
Cuthbert House, Cooperative Street, Chester Le Street, DH3
For Sale: GBP110,000

